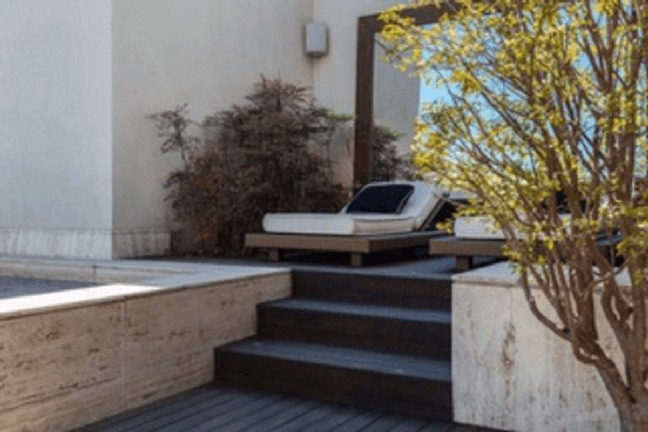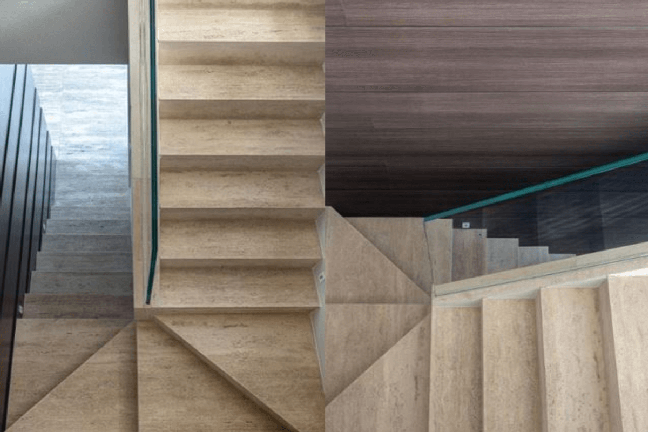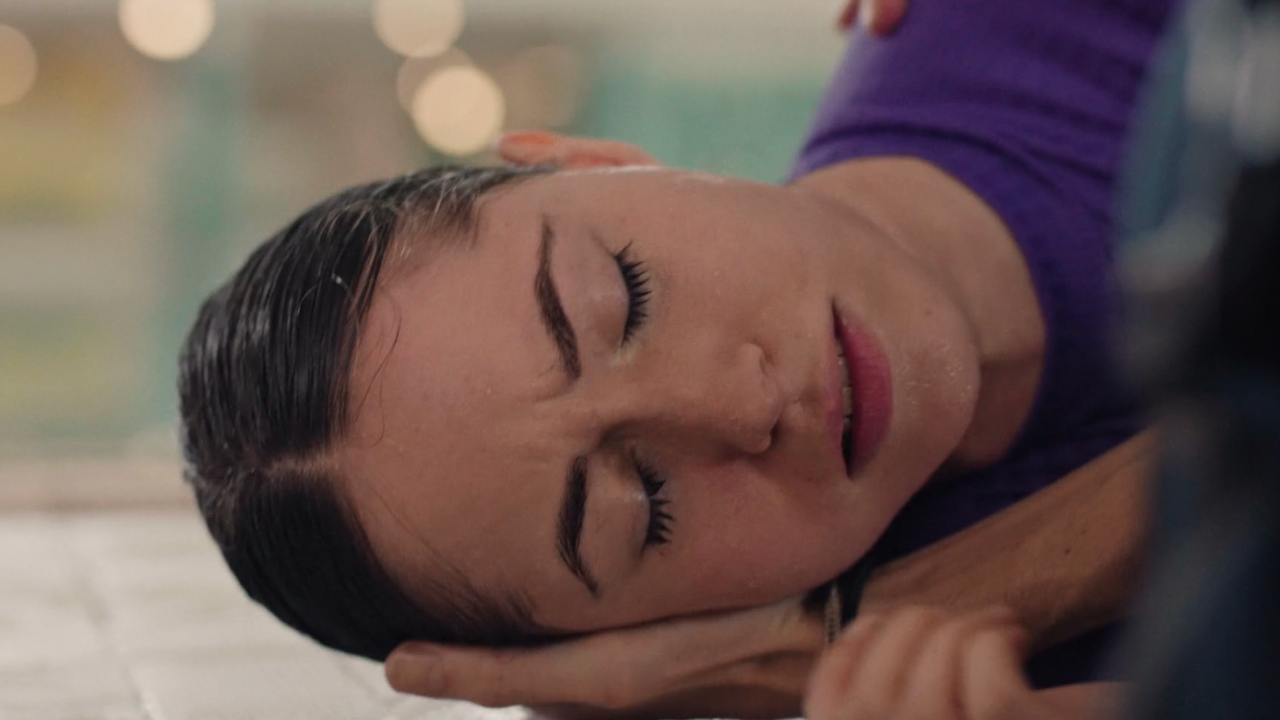The architects explain how to define a model that adds security and style to the project
Stairs are essential elements for connecting different level floors, as well as transforming environments, both in terms of practicality and aesthetics. With an infinity of models and materials available, doubts may arise as to how to make the best choice, because building a staircase is a serious matter and must be planned very well, from the project to the calculations and the result.

In light of this, the duo of architects Danielle Dantas and Paula Passos, from the Dantas & Passos Arquitetura studio, have collected 7 tips to guide those who are experiencing this moment.
1. Evaluate the space available
The evaluation of the available space is the starting point for defining the ideal staircase. The professionals emphasize that the stairs must be well studied from the beginning of the project, when analyzing the area in which they will be built, as well as the possible types of structural installation, safety and comfort during ascent and descent, also harmonize with the entire identity of the project. “Stairs must not be seen as loose elements in a project. This decision must be consistent with the building and the proposed architecture,” says Paula.
In addition to following the identity of the project, they agree that the stairs can also be le emphasis of the environment by a very well thought out and dimensioned design, in addition to the use of finishes chosen with the aim of emphasizing the aesthetics of the whole. They can also have a double function of divider or organizer, depending on where they will be inserted.
2. Consider the safety of the place
The essential structural elements to unite the different levels of a building must be thought out very carefully, especially if children and the elderly live on the site. “It is undeniable that this audience is more prone to accidents while on the move,” says Danielle. Therefore, for convenience and safety, the architects recommend some precautions:
- Step height: minimum 16 cm and maximum 18 cm;
- Free width: smaller spaces: 85 cm / large spaces: 110-120 cm;
- Parapets: up to a maximum of 11 cm between the spans;
- Handrail: height between 92-95 cm from the step and another 30 cm beyond the end of the stairs;
- Consecutive steps: they vary between 28-32 cm free for the feet;
- Floor depth: ideal not less than 28 cm.
3. Choose safe items
Handrails and railings are basic safety elements and must meet certain criteria, not just measurements. In the case of handrails there must be no interruptions and the cylindrical shape is recommended as it facilitates the grip. As for guardrails, the span should not be greater than recommended as a strategy to prevent a child from trapping their head or hands between the spans. Another tip is to think of the columns, well distributed on the stairs, as a way to limit the presence of large spans and ensure better support.
“The use of finishing pieces is also indicated to facilitate the interconnection between steps and handrails. We also prefer to use non-slip materials, we consider the positioning of a constant night light and security gates with pressure system for the protection of babies and small children. In very large spans, safety nets are very welcome! “, Advises Paula.

4. Set the format according to the space
The space available is decisive for defining the format of the stairs, as well as the qualities of the steps required, the direction of the flights and landings. According to professionals, the stairs can have formats:
- Straight: more traditional, its advantage is simplicity. They can have one or more flights with intermediate levels, if very long. However, the staircase does not change direction and has no curves;
- Spiral or helical: the round design has an axis column from which the fan-shaped steps protrude. “It’s an interesting option for small rooms,” Danielle leads;
- In ‘L’: tletter-shaped when changing direction with a landing at an angle of 90 degrees, which can be done with triangular steps;
- ‘U’: with two ramps connected in opposite directions, it can be divided into two parts to take up less space. “It’s a model that adapts to different spaces,” says Paula;
- Circle: circular staircase with no central axis, the fan-shaped steps change direction randomly and can form light and winding paths. Ideal for environments with organic lines;
- Suspension: it does not have a precise design, but a system for fixing steps and landings that hides the support points, giving the sensation of a ‘floating’ staircase.
5. Choose the materials that match the project
As for the types of structures, the most common are the cascade stairs, with the lower closed inclined or staggered part; with central beam and cantilevered steps on the sides; with side beams and floating stairs with steps on the side walls. There are many options for the choice of materials, but according to the architects Paula and Danielle the main ones are: wood, metal and concrete.
“Remember that these materials can also be combined in the project and the staircase reveals a blend between them. coatings applied on the steps exert a lot of influence on the style of the stairs. Very valuable to reiterate that the steps of the steps must not be made of slippery materials “, adds Paula.
6. Invest in quality material
Among the recommended coatings are natural stones with more porous treatments and wood in its rawest form and without paint. It is also possible to invest in the application of stoneware, acclaimed for its resistance and the wide range of non-slip texture and color options on the market.
The handrails can be made of iron, wood, stainless steel and aluminum, while i railings they require a clean and light appearance and can be produced with straight or curved glass. In this case, the Dantas & Passos duo emphasizes the acquisition of laminated or tempered material with a thickness of about 10 mm.
“It should definitely not be considered ordinary glass,” Paula warns. For those looking for a more classic or rustic style, wood, iron or stainless steel are transformed into a look that adapts well to all formats of stairs.
7. Think about the functionality of the ladder
The stairs are often the aesthetic highlight of the place. For example, curved stairs can be true sculptures with naturalness, bringing more dynamism to the environment and marble consecrates the structure with aspects of refinement and refinement.
Floating stair projects are able to create impressive visual effects with paired steps combined with indirect light effects and metallic ones, with central beam and cantilevered wooden steps, contribute to the aesthetics of lightness and speed in assembly.
Not only can the stairs be used, but the space underneath can also be optimized. “An unused area under a staircase can serve as an internal garden, a small one home office, bar with cellar or as a space for storing books. In more compact environments, whose use must be optimized for a better overall use of the spaces, the area is perfect for a wardrobe or a support for organizing suitcases “, concludes Danielle.
By Emilie Guimaraes
+The best content in your email for free. Choose your favorite Earth Newsletter. Click here!
Source: Terra
Benjamin Smith is a fashion journalist and author at Gossipify, known for his coverage of the latest fashion trends and industry insights. He writes about clothing, shoes, accessories, and runway shows, providing in-depth analysis and unique perspectives. He’s respected for his ability to spot emerging designers and trends, and for providing practical fashion advice to readers.








