Architect Carina Dal Fabbro presents inspirations and guides on how to assertively choose furniture to play more than one role in décor.
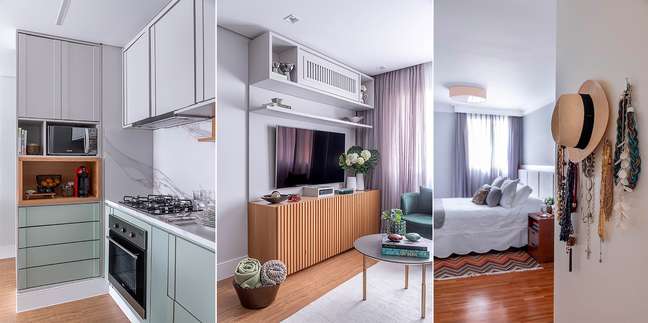
In houses and apartments with small dimensions, where versatility and use of space are of primary importance, focusing on multifunctional furniture can be the solution for those seeking to optimize space and renovate the furniture. The architect Carina Dal Fabbro, who directs the studio that bears her name, explains that the pieces can be used in different functions and are great collaborators in the construction of a practical and versatile furniture.
“Likewise, the furniture chosen to be multifunctional also allows different possibilities of positioning, organization and design“, he explains. To inspire, the architect has prepared a special selection with six creative solutions that add functions.
1. Coffee corner as part of woodworking
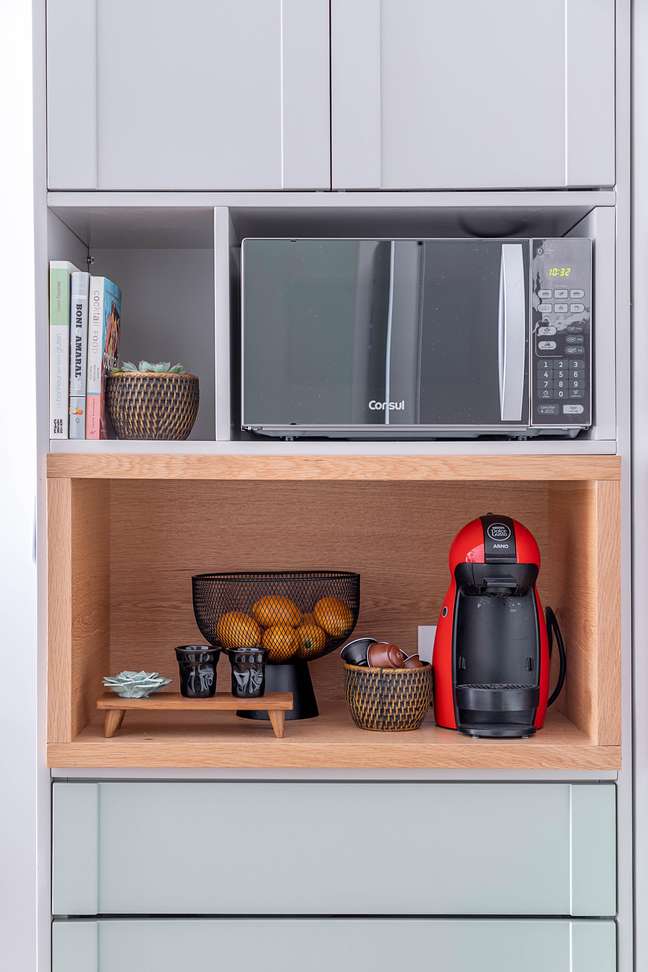
Compact and functional, the kitchen is considered the heart of this project. The custom-made lacquer cabinets add modernity and evoke a different combination: while the lower part is mint green, the wall units are more classic, revealing the sobriety of fendi gray. Making the composition even more interesting, the architect punctuated some MDF wood details that became great highlights of the space.
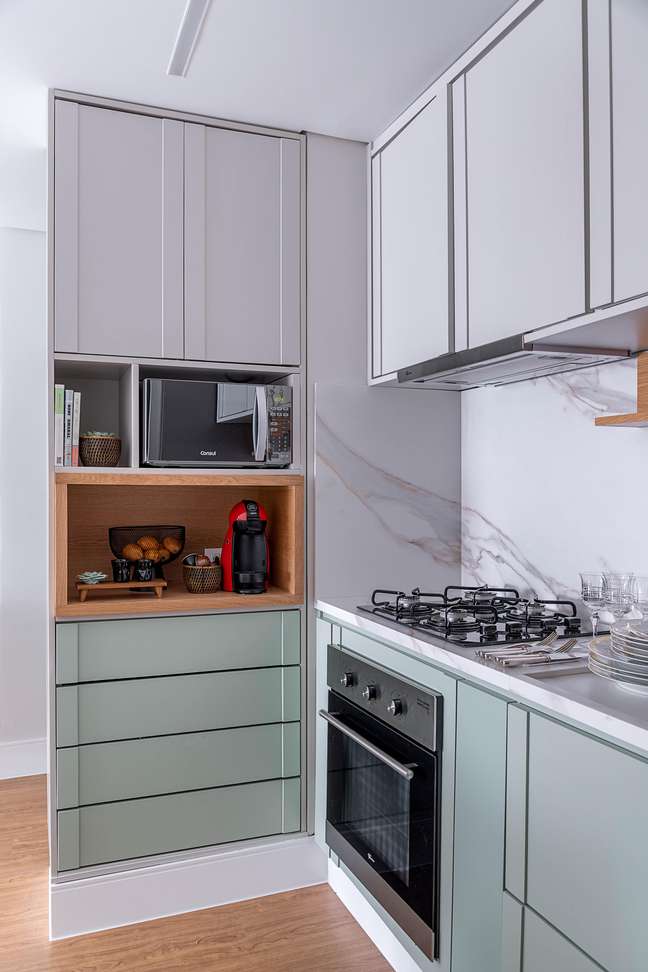
“When we have a smaller floor plan, like this apartment, it’s not necessarily synonymous with realizing only what is considered essential, leaving aside the affection of some very special corners,” says Carina. With this in mind, the architect used the kitchen’s planned joinery in her favor and used the niche as the chosen place for the coffee pot and fruit bowl.
2. Double dose home office
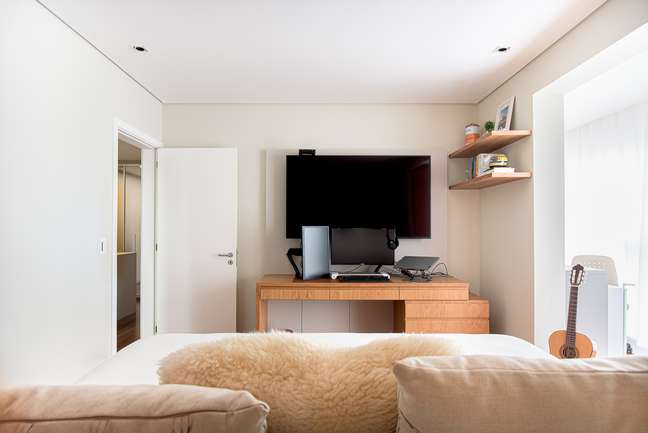
In addition to addressing more than one purpose in furnishing, another fundamental concept of multifunctionality is to easily adapt to the needs of each home. In this project, the resident couple needed separate nooks and crannies to work with privacy, a demand that emerged along with the pandemic and remained. For this, the architect has set up independent work areas, one in the bedroom and one on the balconyfollowing the premise of having only the essentials in the spaces.
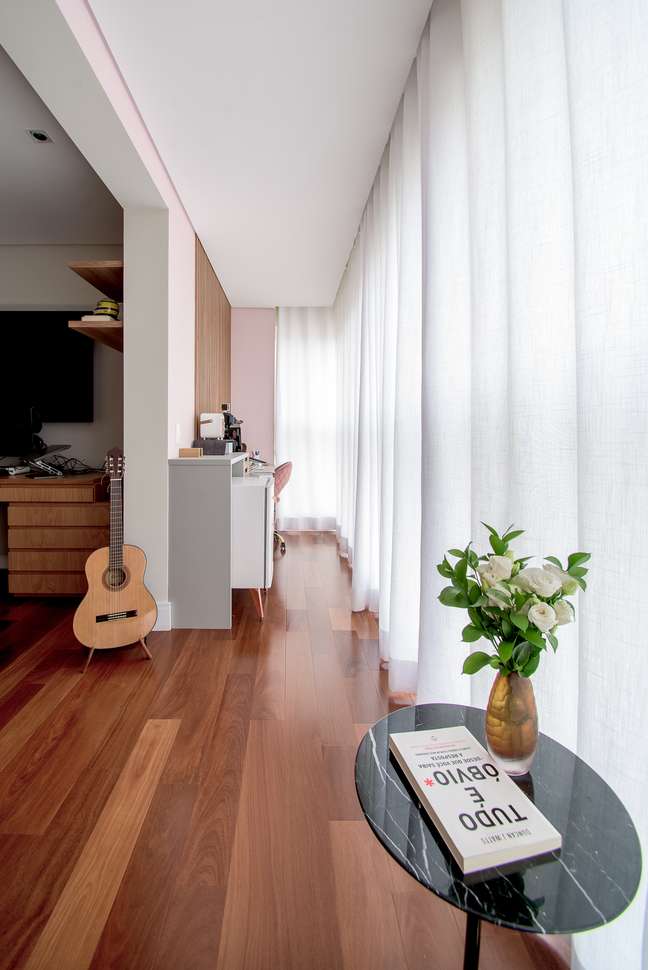
3. Organize the dormitory
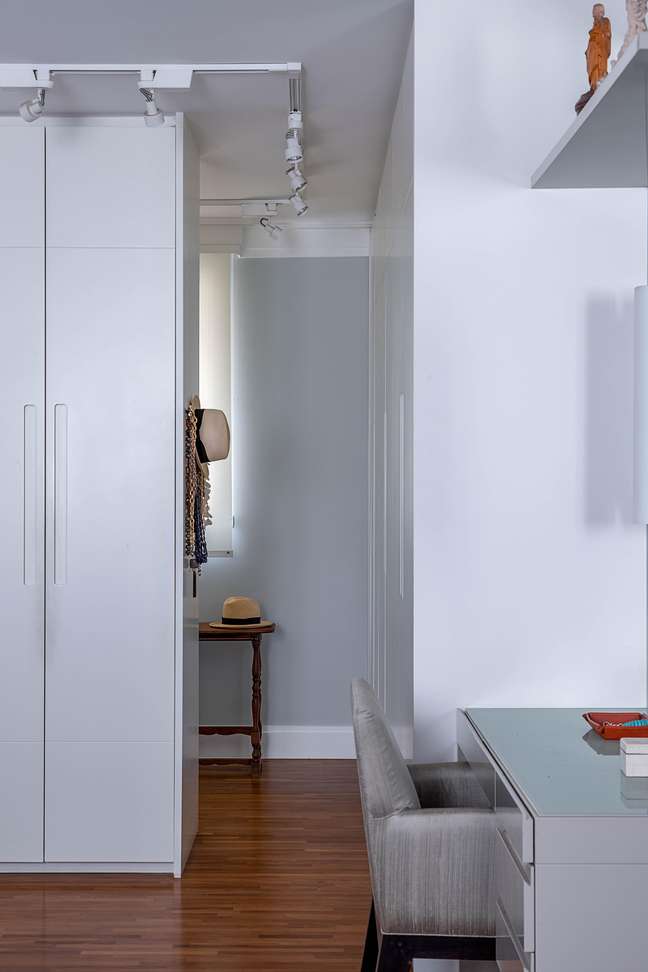
Taking advantage of every corner makes the difference in residential projects. With this in mind, Carina chose not to leave the sides of the cabinets empty. On the one hand, the architect installed small hangers on the side of the wardrobemanaging to keep all the necklaces always in sight and free from the danger of ending up all tangled and damaged in a drawer.
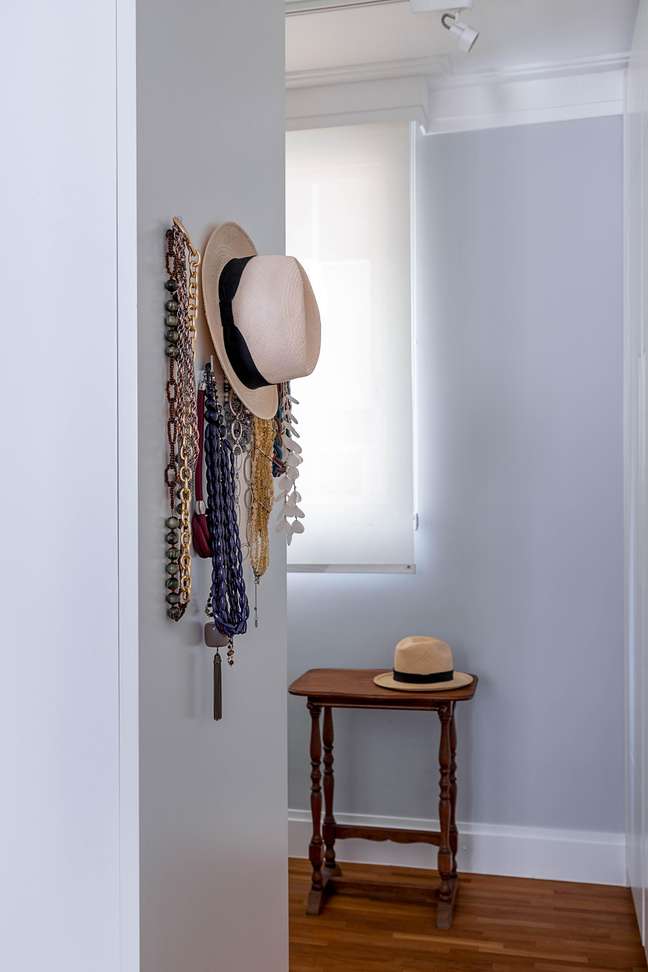
The professional, on the other hand, had the advantage of custom-made furniture and personalized in every detail of the furniture dressing table made using the load-bearing wardrobe. With two wall lights, which offer ideal lighting for moments of make-up and skincare, the architect also protected the worktop with glass to make it more resistant to stains and also inserted a small shelf, at the top. , which houses some large images. .
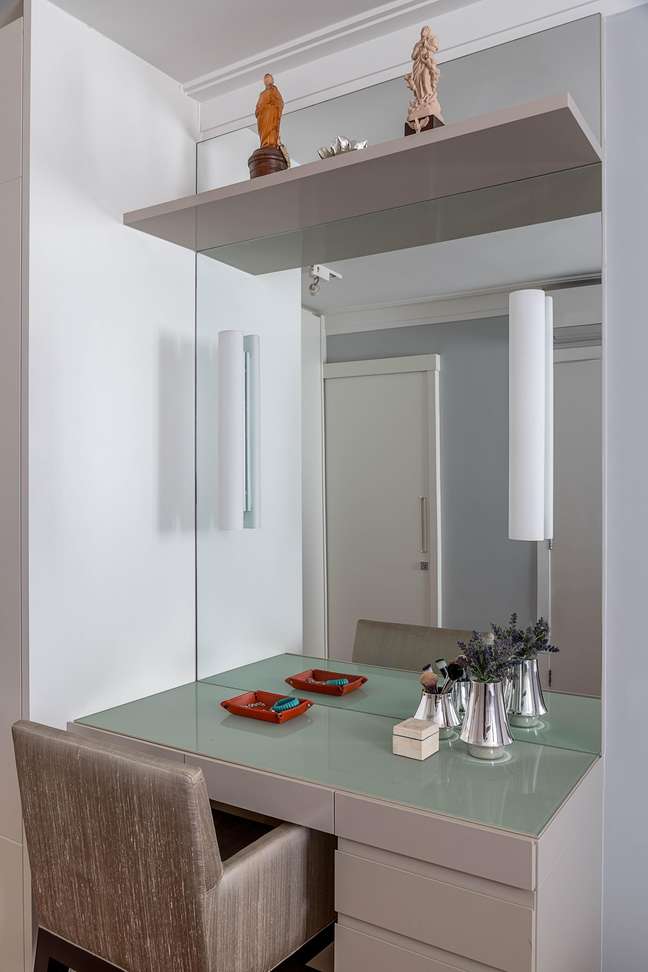
4. Camouflage air conditioning
For this apartment of only 58 square meters, the optimization of the environments and the creation of storage spaces were fundamental for the success of the project. Therefore, the living room, which doubles as a TV room, was covered with wooden shelving with slatted doors that not only contains items relevant to the main function, but also serves as a buffet for storing the resident’s special dishes.
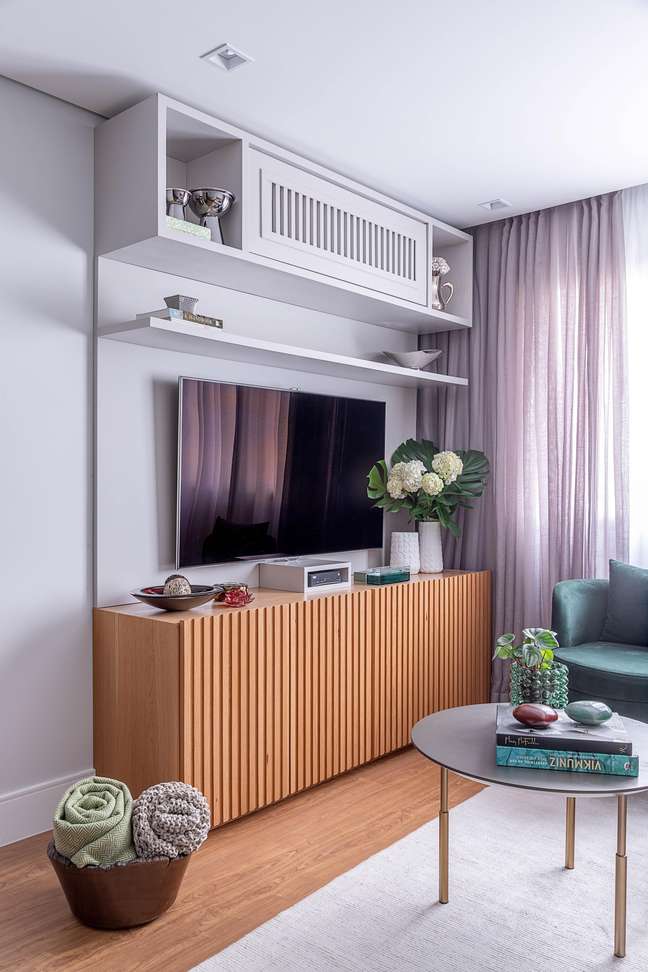
In the top shelf of the TV, the lacquered wood door was the asset to camouflage the air conditioning. “These small punctual solutions combine the high functionality of the furnishings, without sacrificing the beauty and softness of the environment”, underlines the architect.
5. Versatile side table
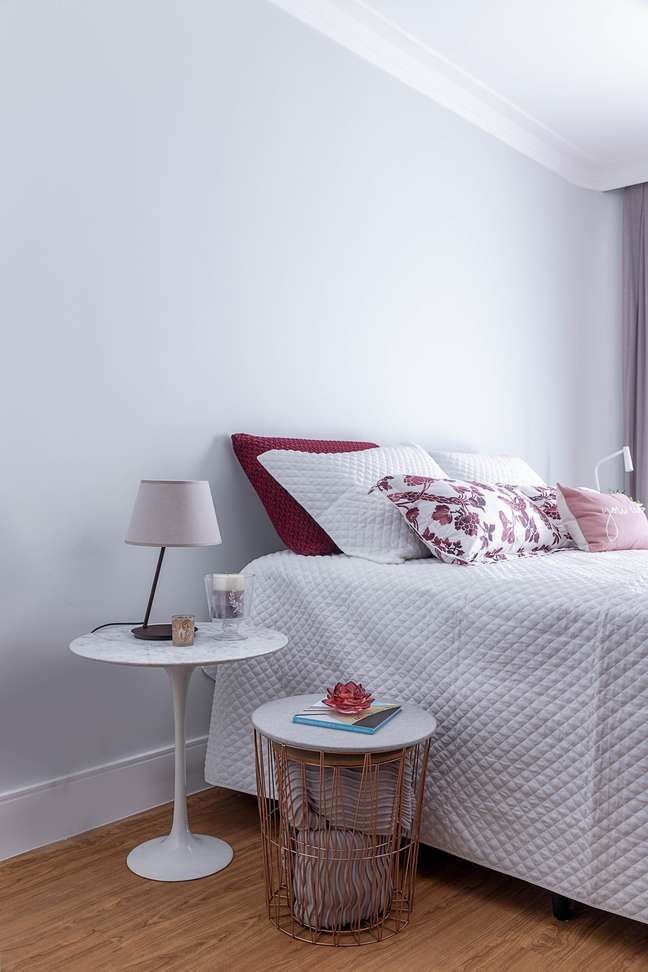
Another very versatile and useful piece of furniture in everyday life are the bedside tables. In this project, Carina has bet on a pair of tables that, a priori, would have been part of the furniture of a living room as a side table. The larger piece houses the lamp and a candle, choices that help create an even more relaxing atmosphere in the bedroom. The lower piece, in addition to hosting the decorative items, keeps the complementary blankets for the colder days, optimizing the space and offering a charming look to the space.
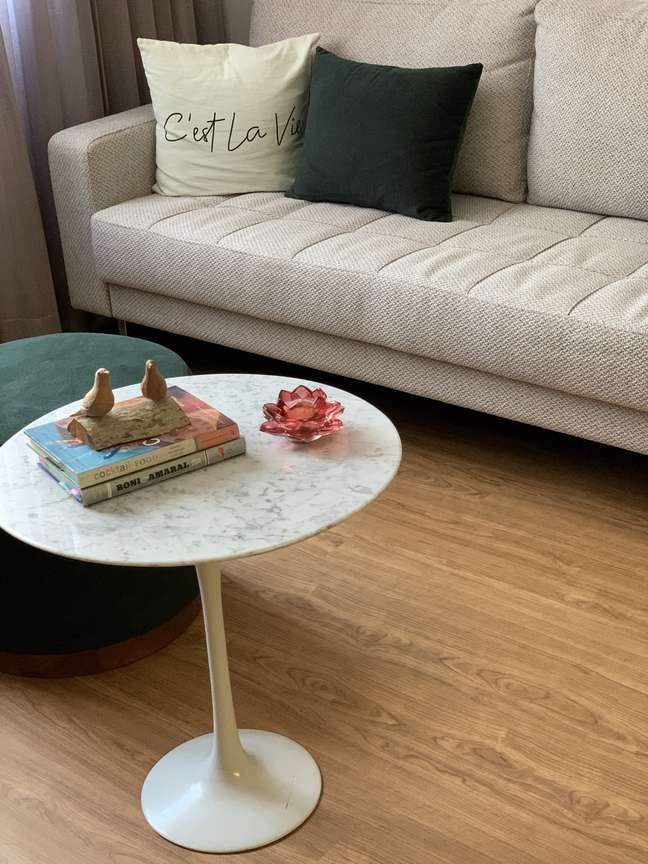
As further proof of the versatility of the furniture, the architect presents another proposal in which the table was used as a coffee table in the living room. Acting as a support for books and small decorations, the table can be easily repositioned according to the needs of the residents.
6. Buffet
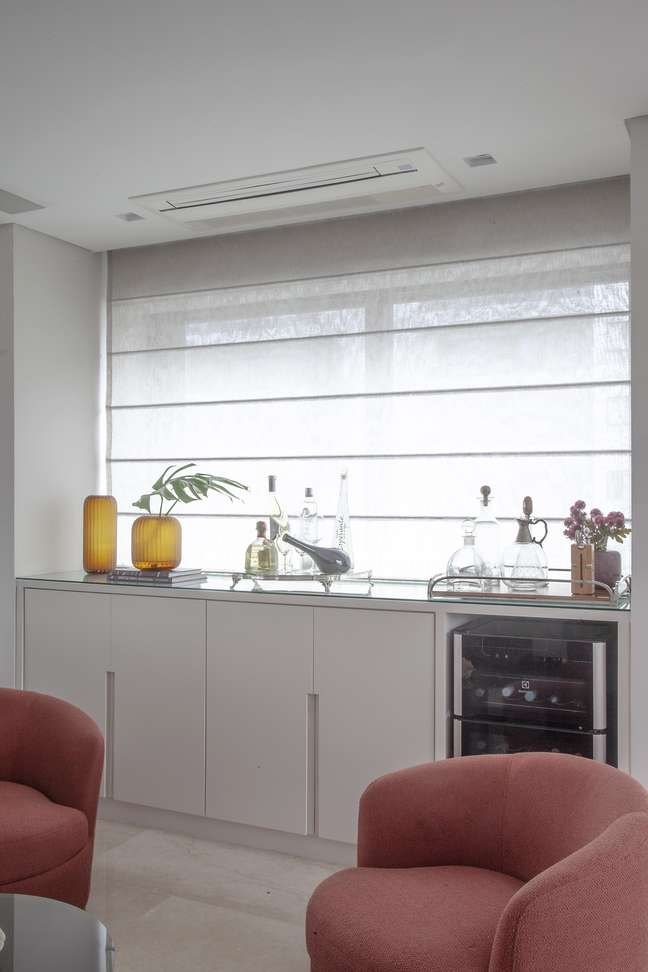
Offering multiple options for decoration and functionality, buffets first appeared in dining rooms as an extension of the table. Very present in English and French houses of the 1700s, the pieces perform the function of organizing cutlery and crockery, as well as serving as a support for food and drinks during meals. With its large surface, the furniture can be even more versatile and serve as a support for coffee corners or even for the home bar.
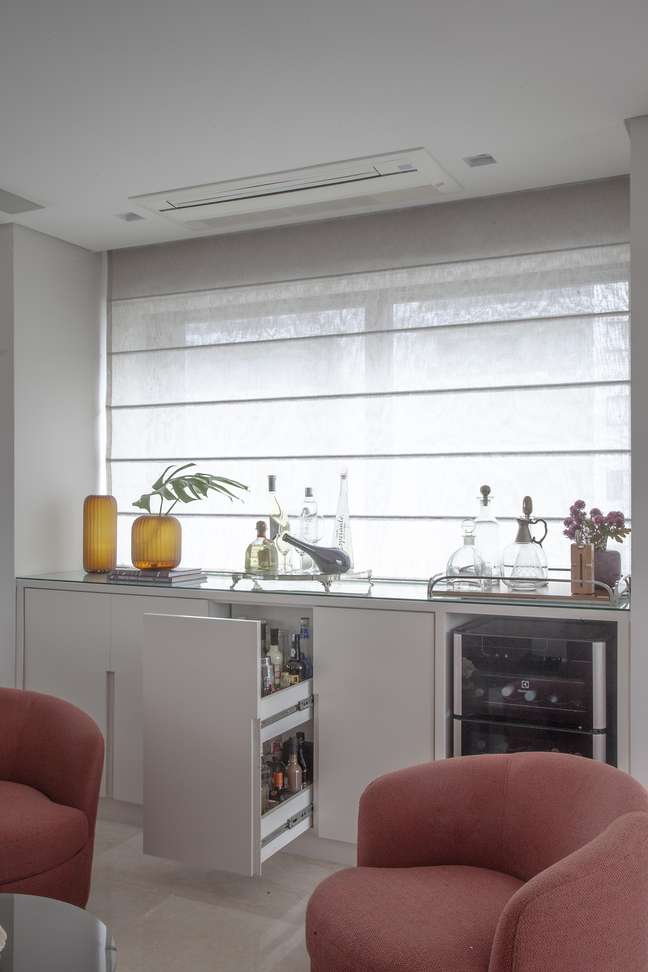
“The bar corner is always one of the most requested by customers and this project has not been outdone. By sharing the space with the lounge, we designed together with the carpentry a buffet that perfectly satisfied the demand of our customers”, he shares the architect.
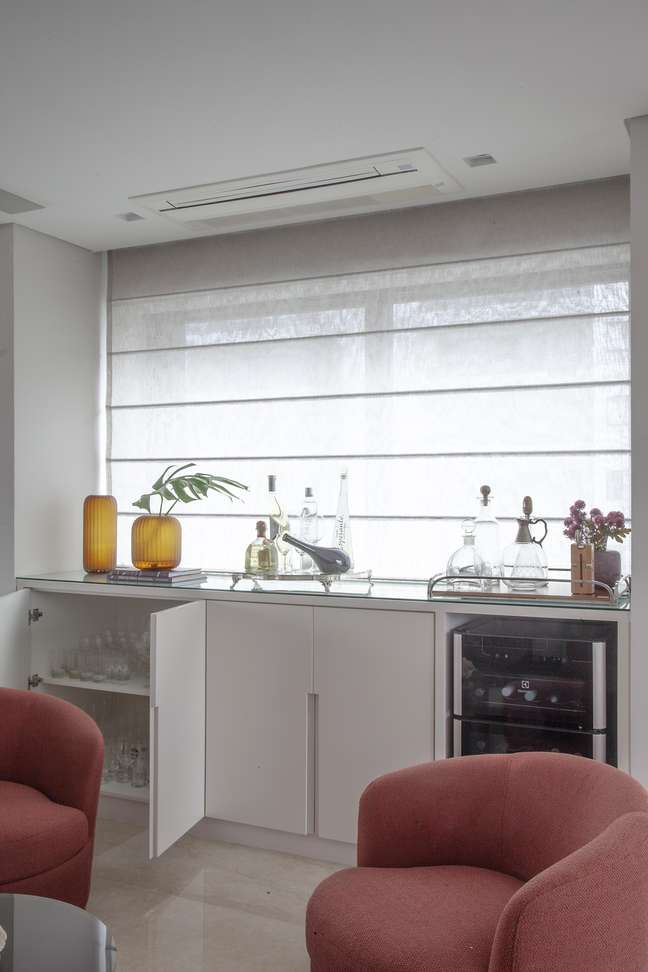
In one of the furniture doors there are dishes and glasses, while on the other side there is a drawer on sliding guides that perfectly stores the bottles and always leaves them all in view, unlike what would happen with the cabinets. The buffet has everything customers need without compromising a large space in the apartment!
+The best content in your email for free. Choose your favorite Earth Newsletter. Click here!
Source: Terra
Benjamin Smith is a fashion journalist and author at Gossipify, known for his coverage of the latest fashion trends and industry insights. He writes about clothing, shoes, accessories, and runway shows, providing in-depth analysis and unique perspectives. He’s respected for his ability to spot emerging designers and trends, and for providing practical fashion advice to readers.








