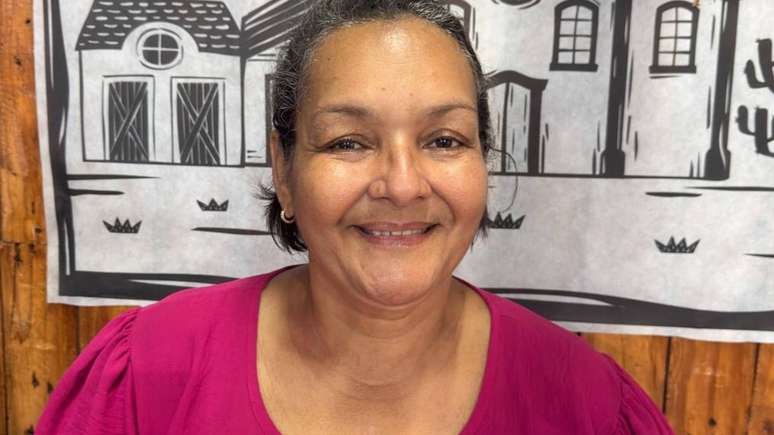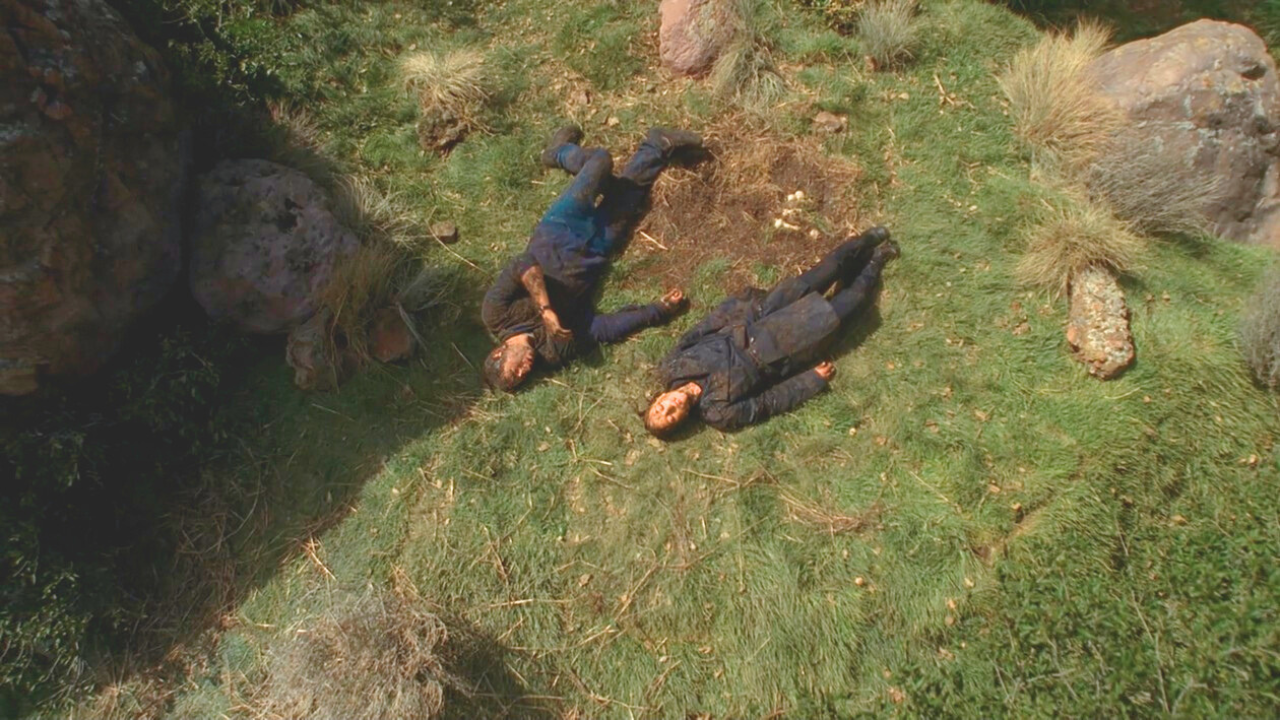Designed by the Mar Arquitetura studio, the project integrated the balcony and focused on materials with different textures.
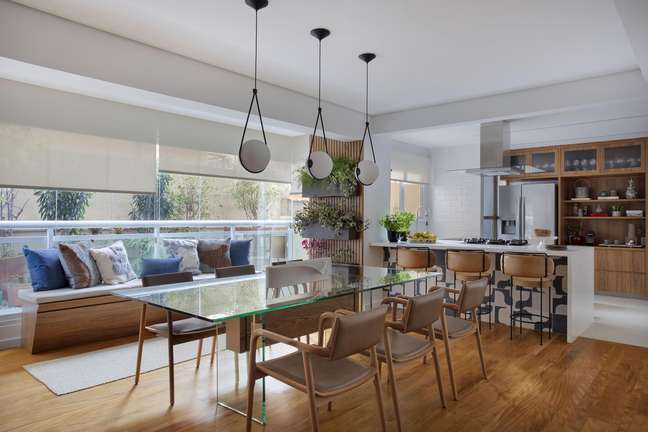
Located in Vila Olimpia in Sao Paulo, this ground floor apartment with 115 sqm, is the new home of a young couple from Rio de Janeiro who moved to Sao Paulo for work. The property was bought in 2020, in the midst of the pandemic, because they previously lived on rent and the imprisonment made them realize it was time to have their own custom property, reflecting their taste and lifestyle.
The next step for the new owners was to hire architects (and friends) Alexia Carvalho and Maria Juliana Galvão, from the Rio de Janeiro studio. Sea architecture, to order a general renovation project, including new furniture.
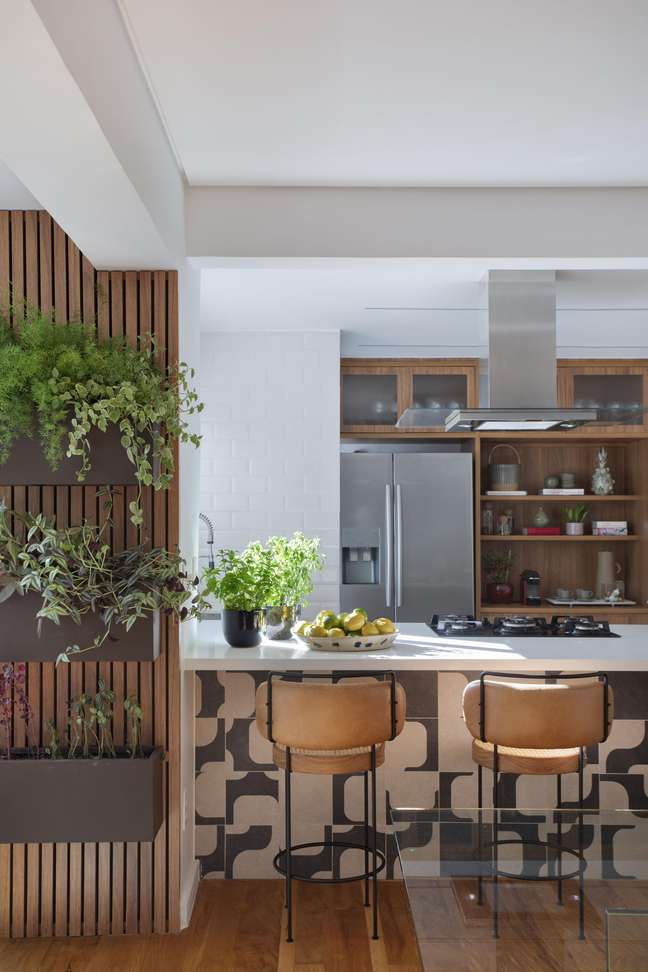
“To be a ground floor apartmentwe used the extension of the porch to create an outdoor garden that brought a super cozy atmosphere to the house “, says architect Juliana.
Originally, the apartment had three bedrooms, one of which was a suite. After the renovation, at the request of the couple, the property now has two larger suites, theirs with a wardrobe, which has been added.
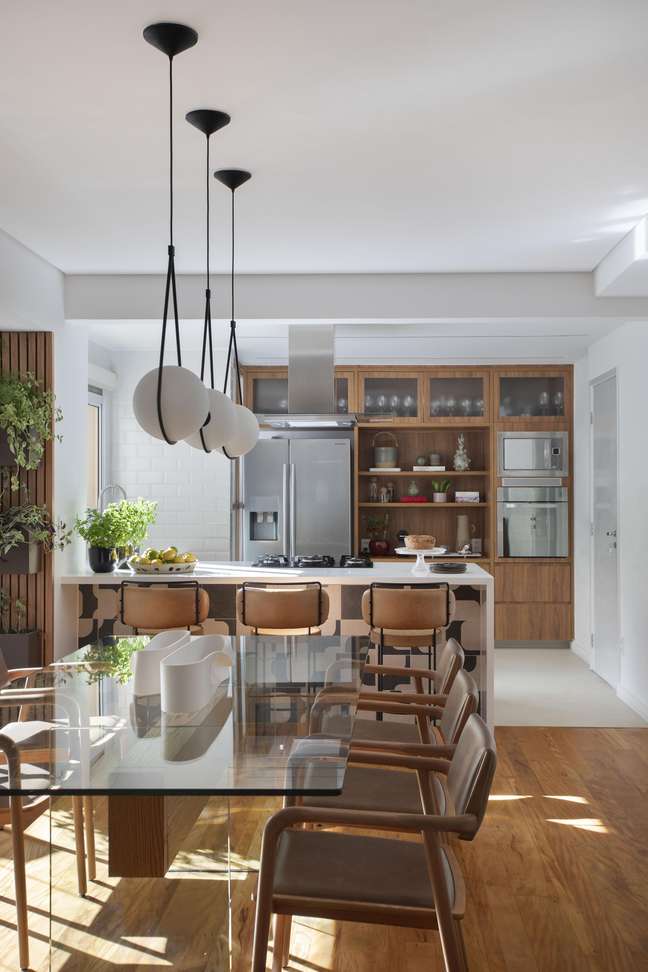
Also the living room had a balcony and the kitchen was closed. The architects integrated the balcony with the living room to increase the feeling of spaciousness of the social area and, not being necessary to maintain the area and the utility room, they expanded the kitchen, also integrated in the living room.
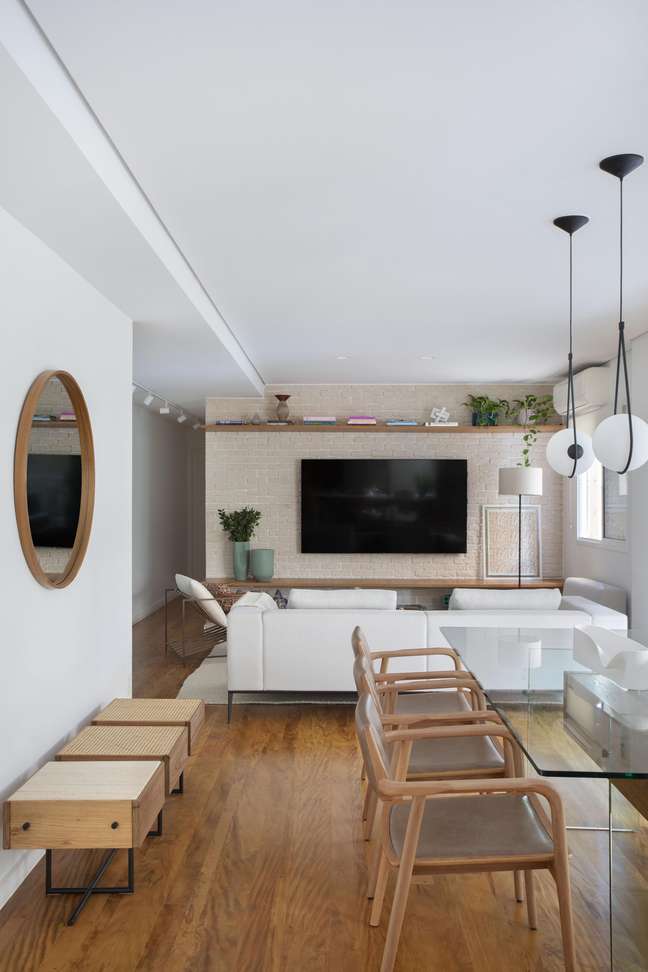
“We bet materials of different textures, always within a palette of neutral tones, to create a more relaxed and youthful atmosphere in the apartment, as are the residents. An example is the white brick that covers the TV wall “, explains architect Alexia.
“The couple’s bond with Rio de Janeiro appears on Portobello’s Ipanema-tiled kitchen island, with a print referring to Rio’s famous beach walkway,” adds partner Juliana.
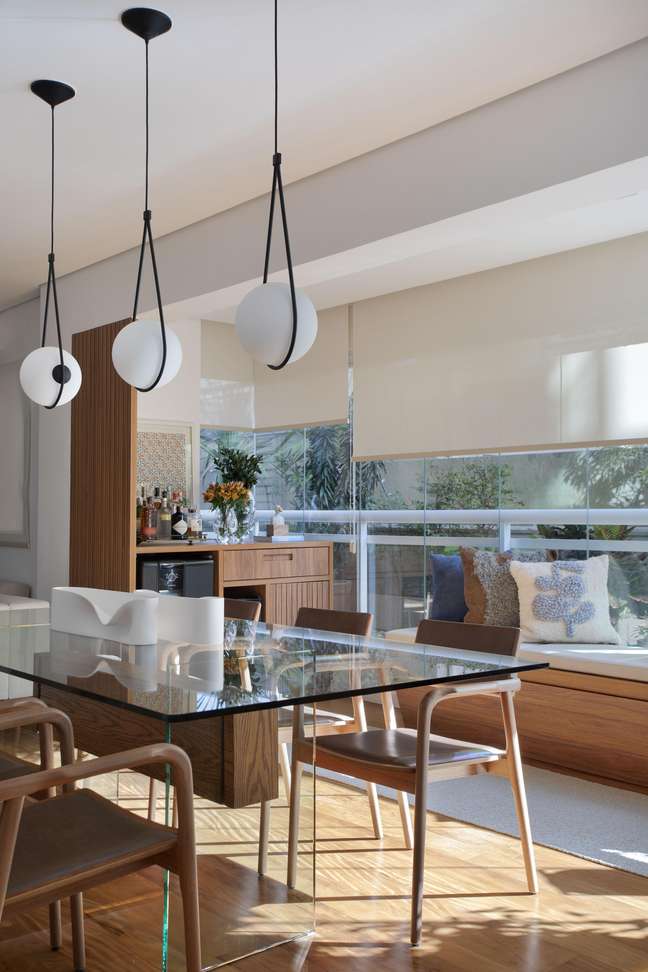
In the decoration, which follows the rustic chic and jovial stylepractically everything is new, except for the glass dining table, which was already in the apartment when customers bought the property and decided to keep it because they fell in love with it right away.
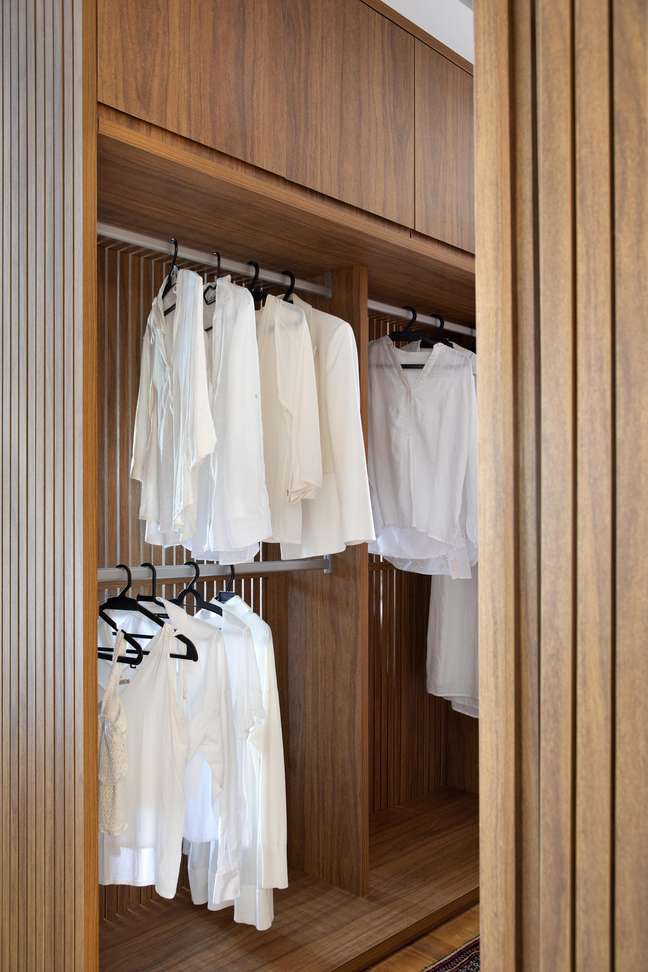
According to the architects, another highlight of the project is the “box” type wardrobe, entirely made of wood (to avoid wasting space), with the L-shaped part facing the bedroom in hollow slats that allow entry from natural light and guarantee constant internal ventilation. They also emphasize the vertical vegetable garden next to the kitchen island, planted in corten steel cachepot, fixed to the wooden slatted panel.
Look at all the photos of the project in the gallery below!
“).”
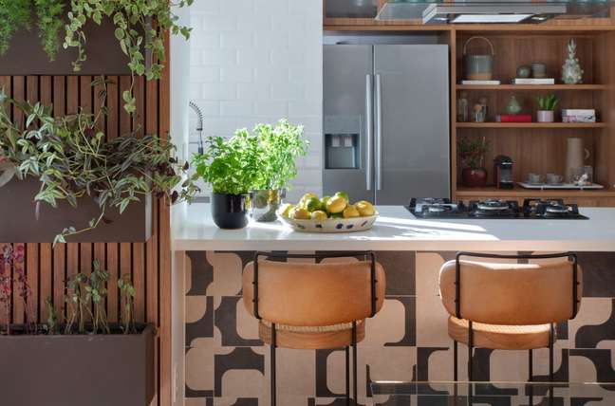
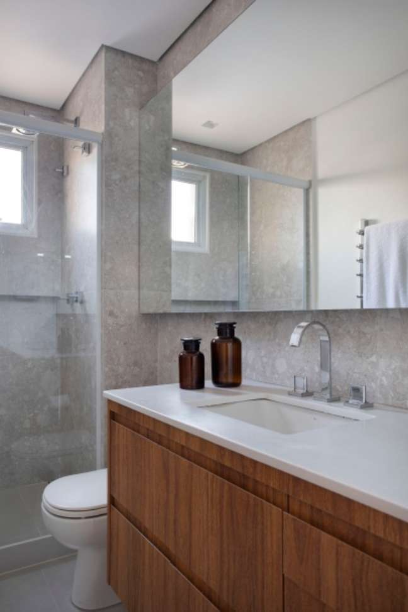
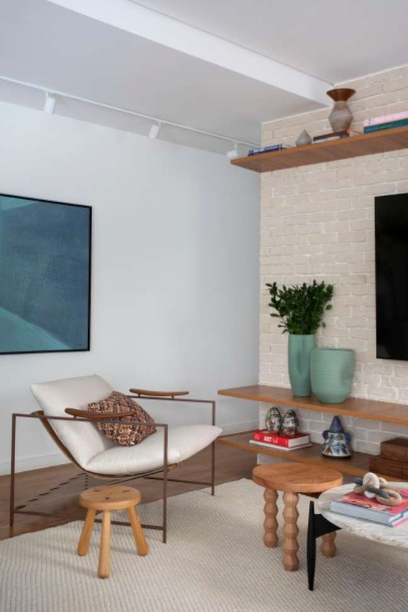
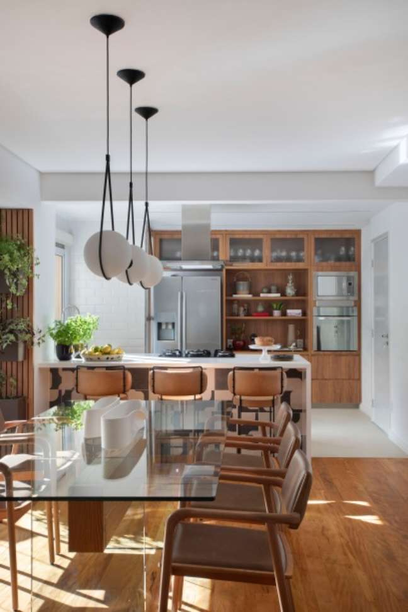
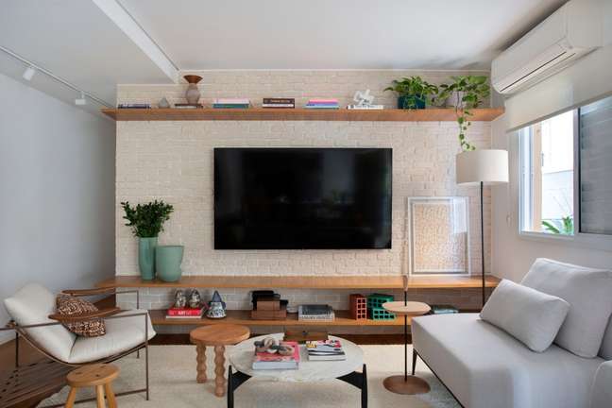
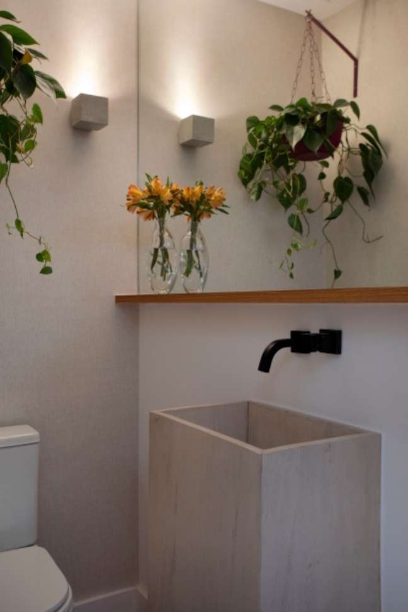
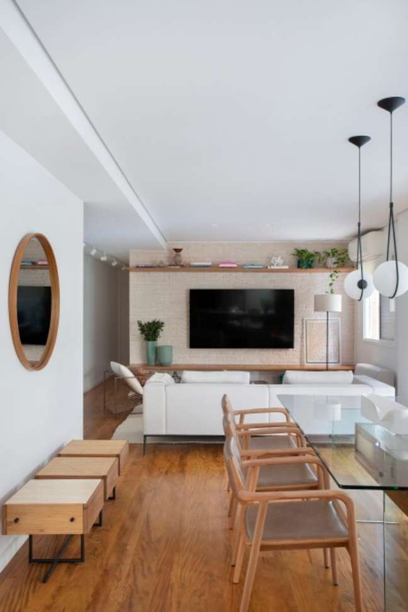
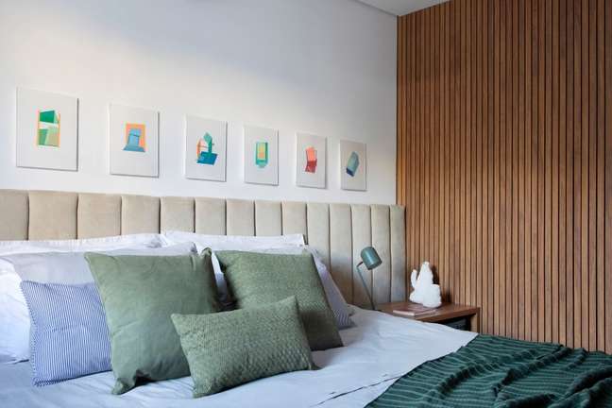
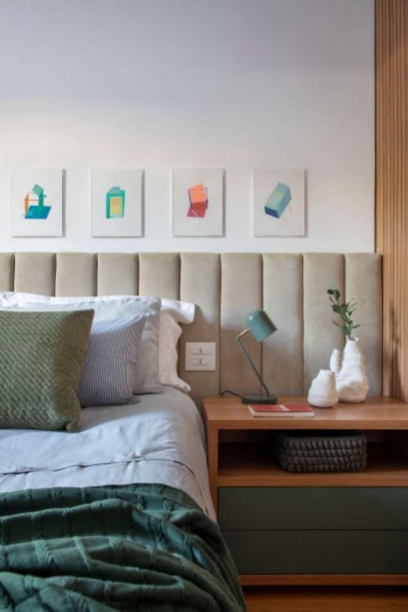
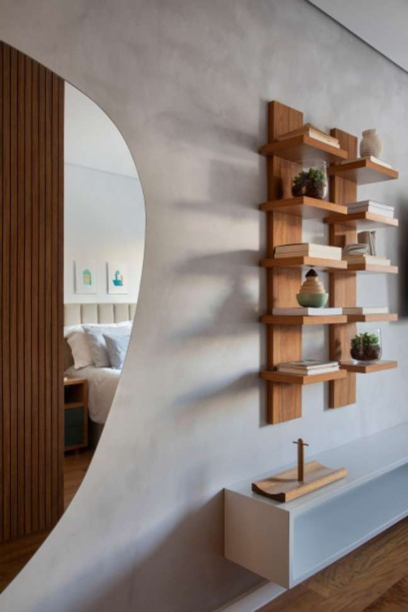
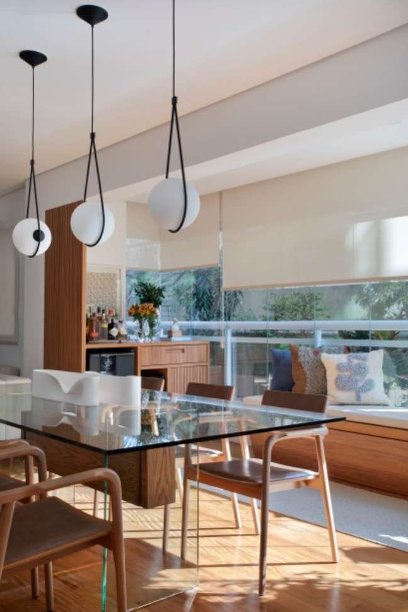
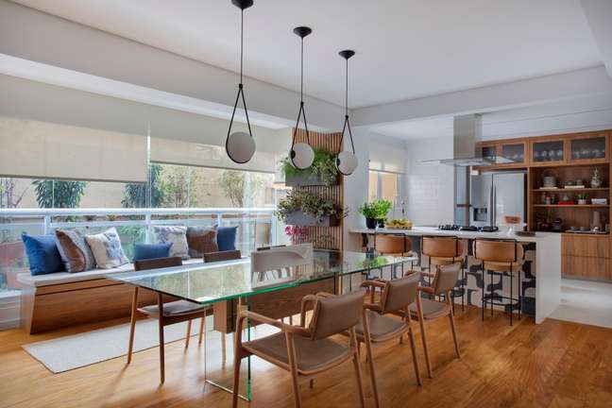
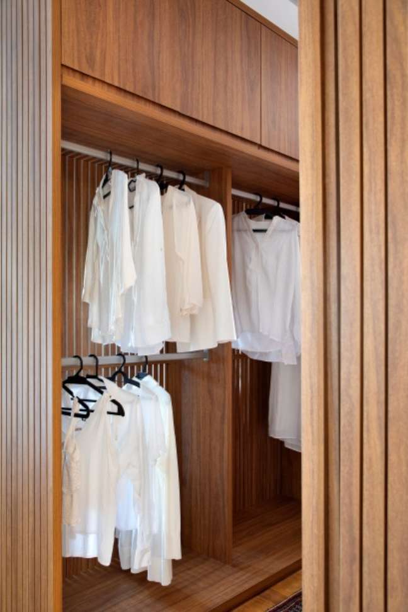
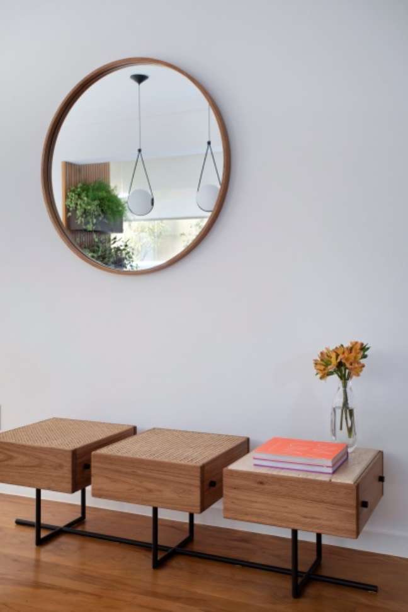
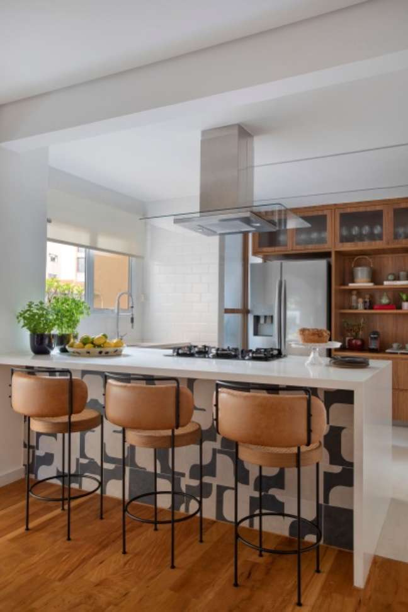
+The best content in your email for free. Choose your favorite Earth Newsletter. Click here!
Source: Terra
Benjamin Smith is a fashion journalist and author at Gossipify, known for his coverage of the latest fashion trends and industry insights. He writes about clothing, shoes, accessories, and runway shows, providing in-depth analysis and unique perspectives. He’s respected for his ability to spot emerging designers and trends, and for providing practical fashion advice to readers.



