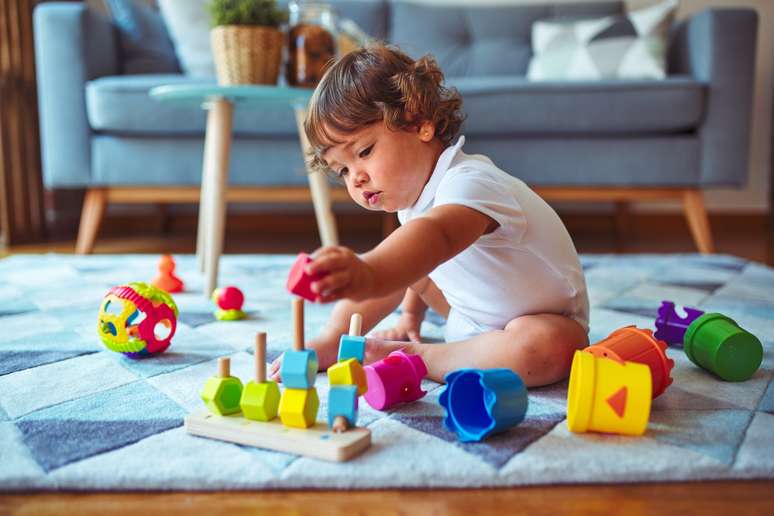The project in San Paolo signed by Gustavo Marasca has a young and contemporary flavor, as well as enhancing the resident’s hobbies
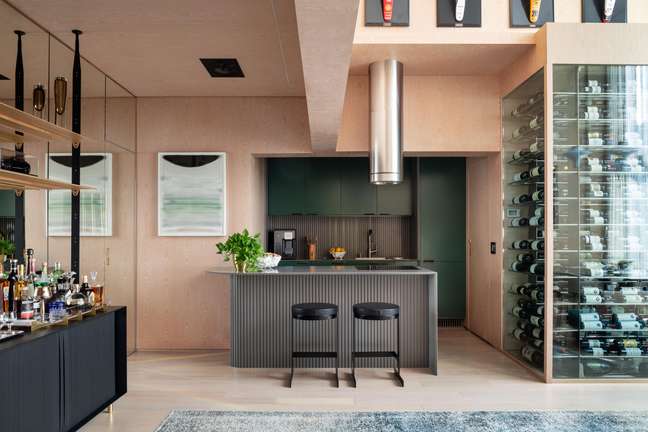
The owner of this 90 m² apartment, located in Itaim Bibi, is a 55-year-old businessman who has a house in Rio Claro (interior São Paulo), Angra dos Reis, Miami and is currently building a house in Trancoso. He bought this property to have a comfortable “landing point” when he was in the capital São Paulo and commissioned a project from the architect Gustavus Marascawho also signed all the other residences.
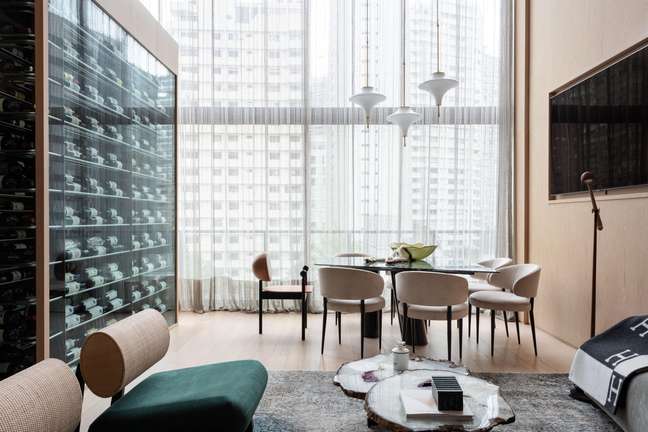
“I’m the architect who always embarks on his madness and challenges,” he jokes. “This time he asked me for a cellar to store many wines, a large and integrated social area to receive friends, a very comfortable suite and even if the whole apartment had incredible acoustics. That’s why we covered the walls and the ceiling with a rock panel and wood wool blanket”, reveals Marasca.
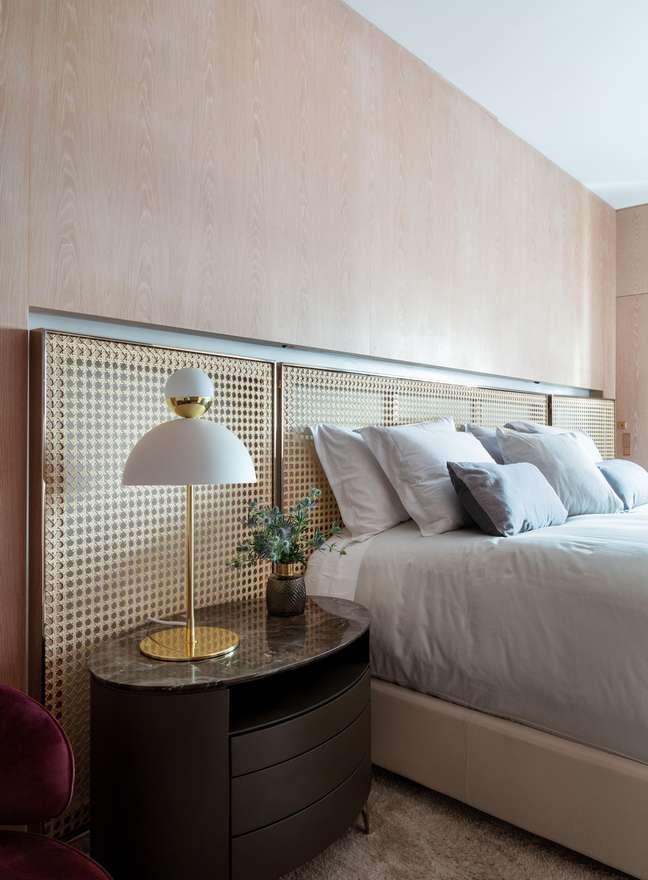
The architect also states that the old floor plan of the property included two suites, living room, kitchen, service area, toilet and balcony, and he decided to demolish the toilet and one of the bedrooms to integrate their space with the entrance and balcony. In the end, all the rooms in the social area were integrated, including the kitchen, which is completely open to the living room.
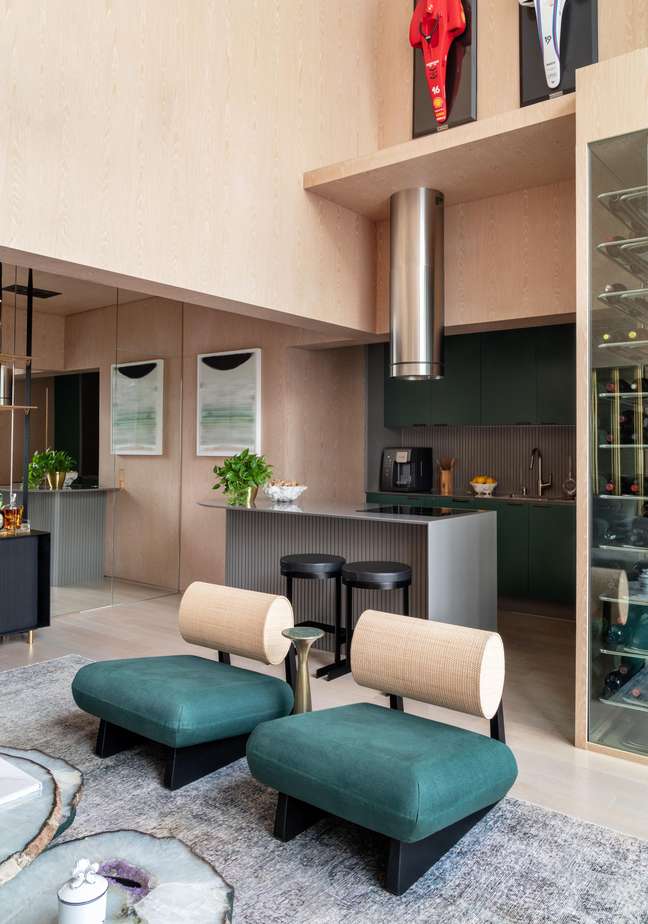
“The idea was to create a young and modern apartment. The decoration has a contemporary style, but with a lot of personality, as it reflects the hobbies of the resident. As he loves formula 1, for example, we have incorporated several pieces signed by friends of F1 in the furnishings, including helmets signed by the drivers and replicas of cars, also signed”, details Marasca.
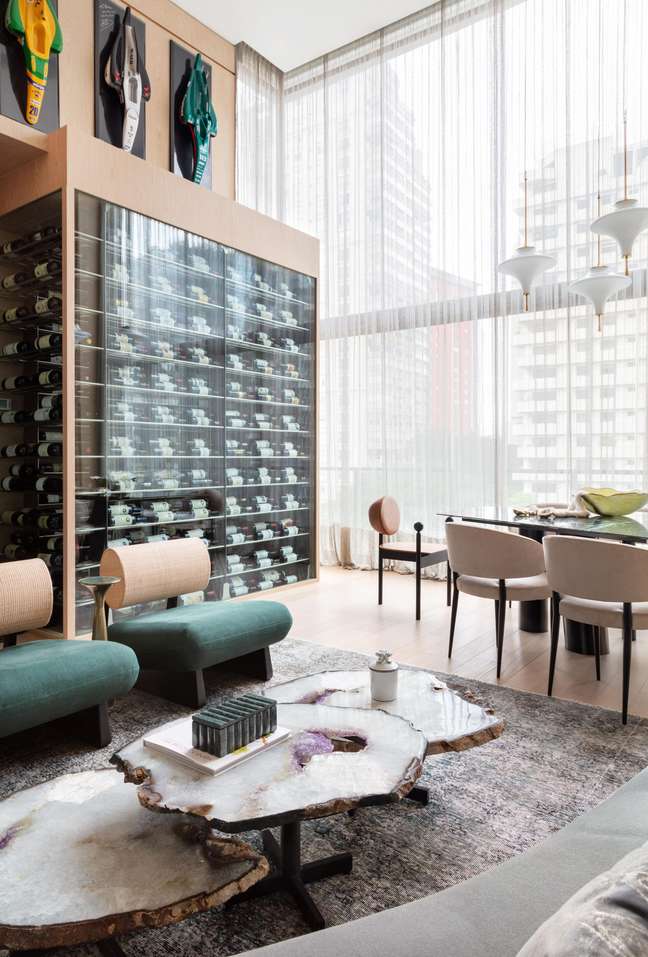
The taste for wine – the client’s main hobby – gave rise to the great attraction of the room: an immense air-conditioned cellar, with an internal structure in stainless steel and a storage capacity of around 600 bottles.
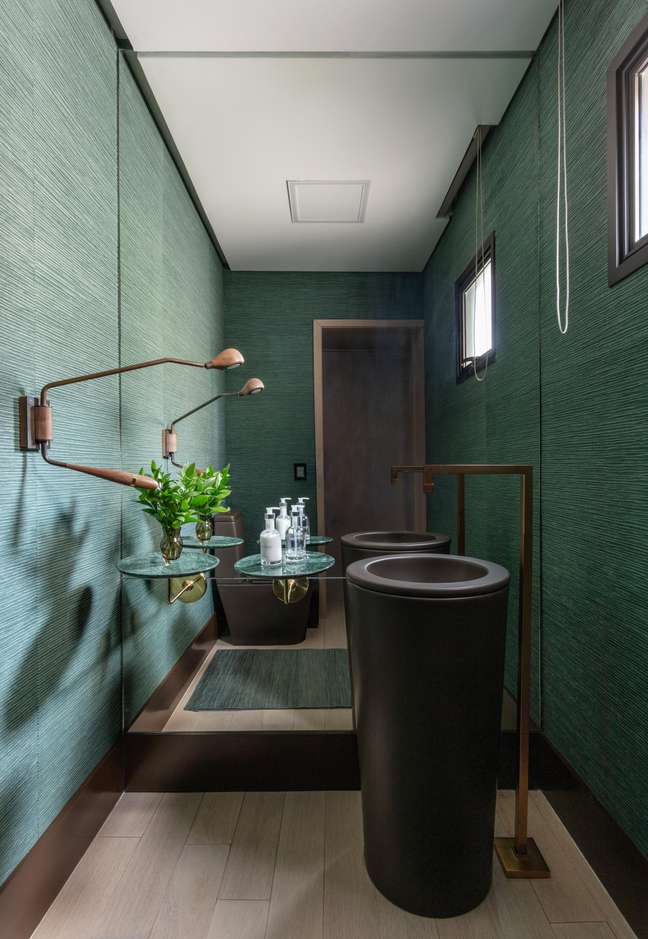
In general, the color palette of the decoration mixes shades of grey, leaf green and black with oak wood, a material present not only in the wall and ceiling coverings but also in the floor, creating an atmosphere that is both masculine, sophisticated and welcoming .
In addition to wood, marble is also very present in this project: it has been used to cover the entire bathroom, on the lift porch and on the top of several tables (dining, side and bedside tables), giving the rooms a more sophisticated.
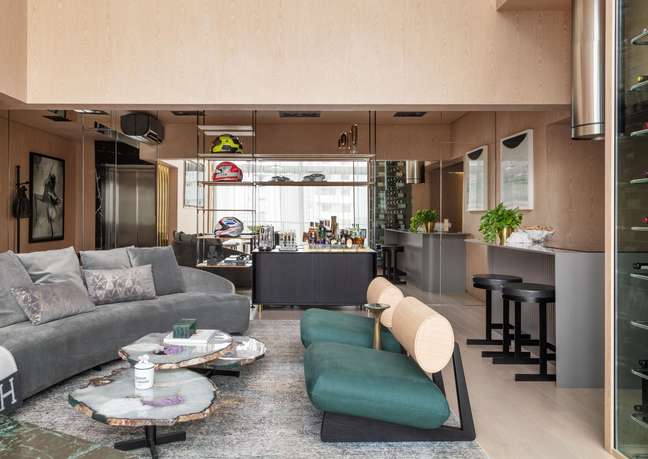
In the living room, the architect highlights the bar (a combination of the We buffet and the Icon shelf, both creations of the award-winning designer Jader Almeida) and the trio of tables with natural quartz tops, designed by himself. “I bought the stone blades and had the feet made out of a metal frame,” he says.
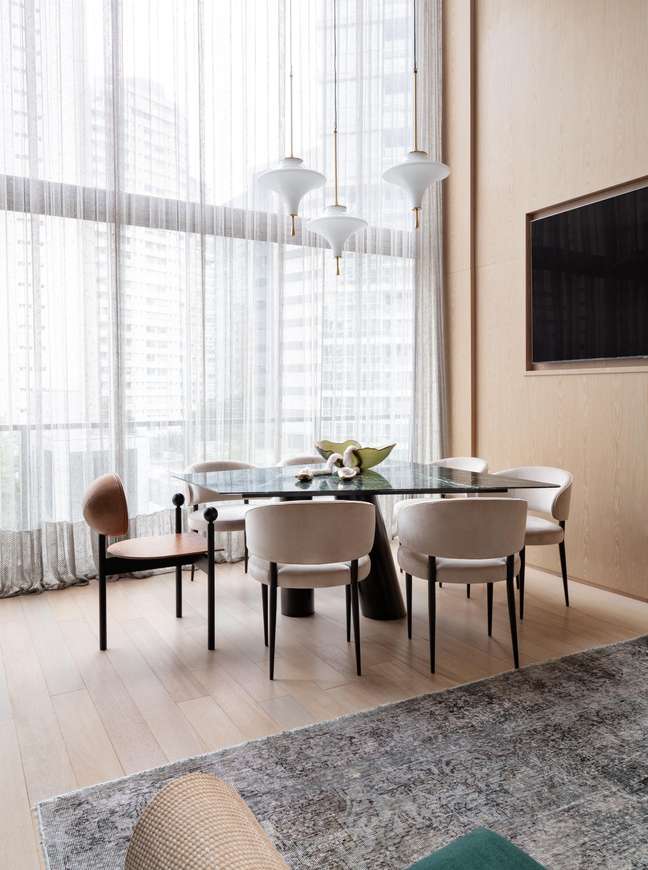
In the dining room, the table designed by Guilherme Torres steals the show and, above it, the trio of Docc pendant lamps, also by Jader Almeida.
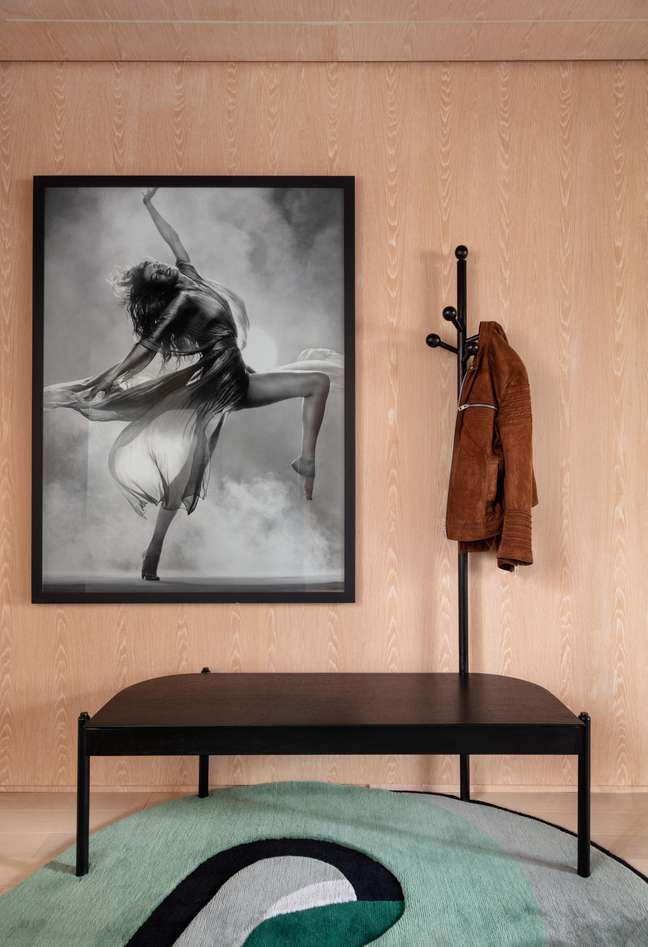
The entrance hall was decorated with a natural wool carpet designed by Juliana Vasconcellos, a bench by Guilherme Torres and a painting of supermodel Giselle Bündchen, portrayed by the famous photographer Gui Paganini.
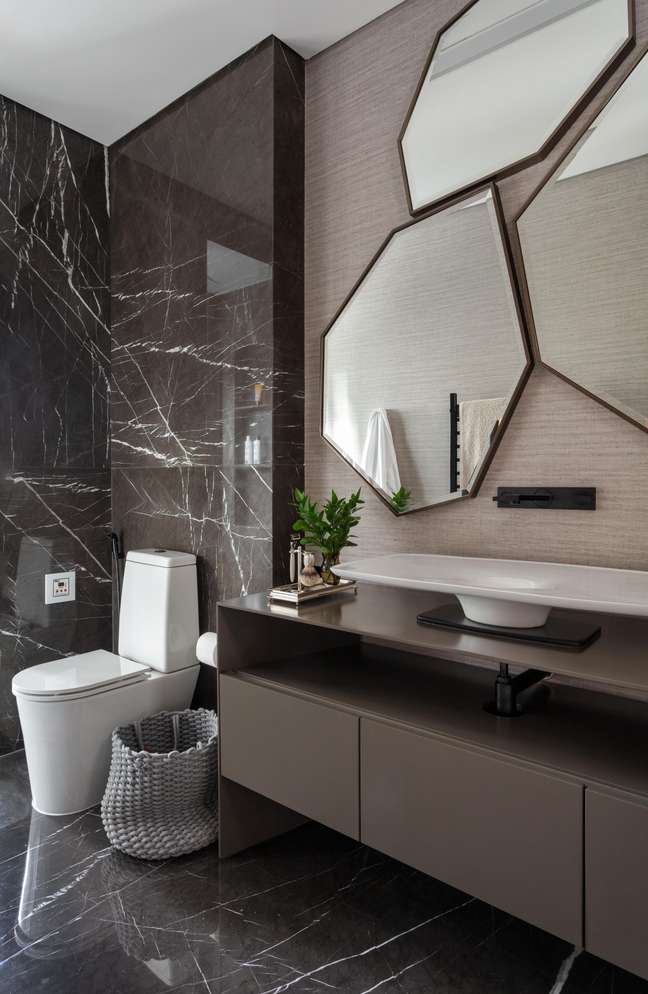
“In the bathroom of the suite we used the Chan sideboard, by Jader Almeida, as a support for the bathtub, also designed by him”, concludes Marasca.
🇧🇷
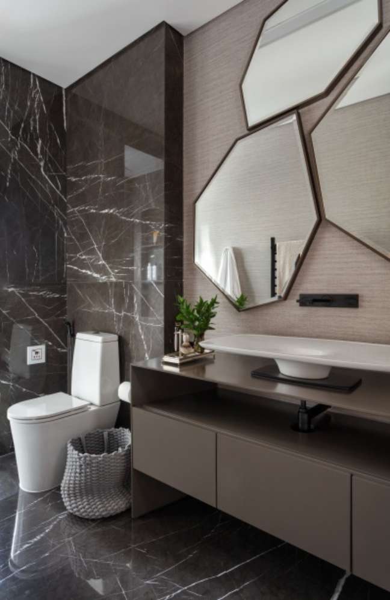
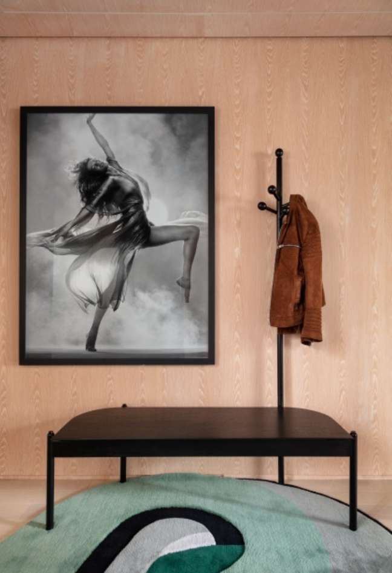
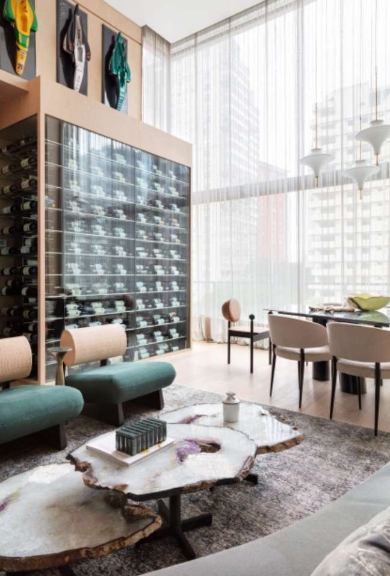
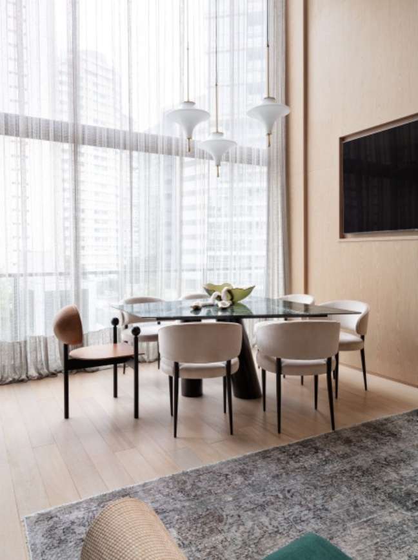
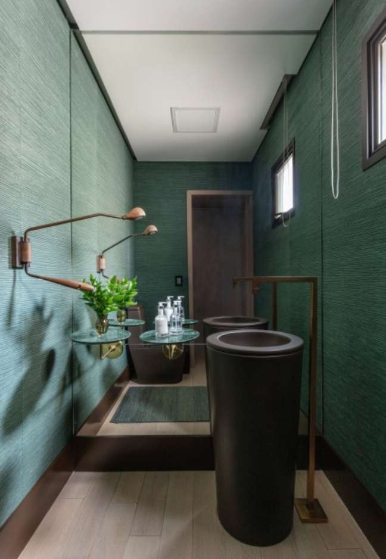
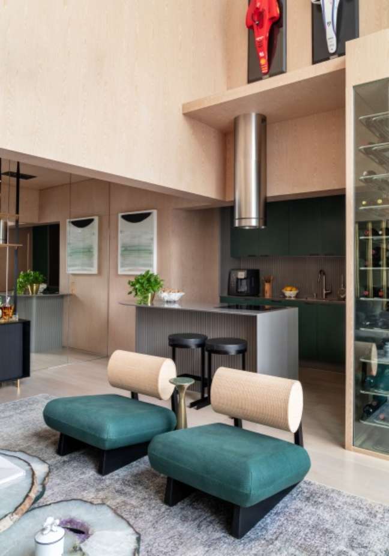
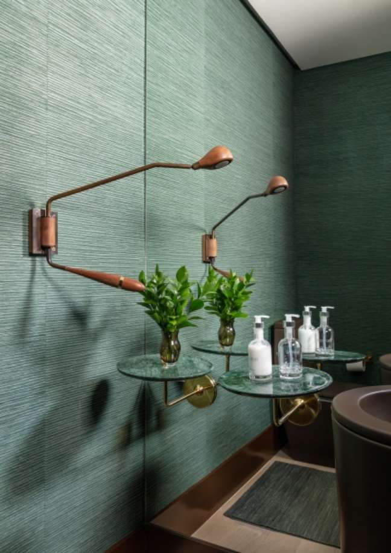
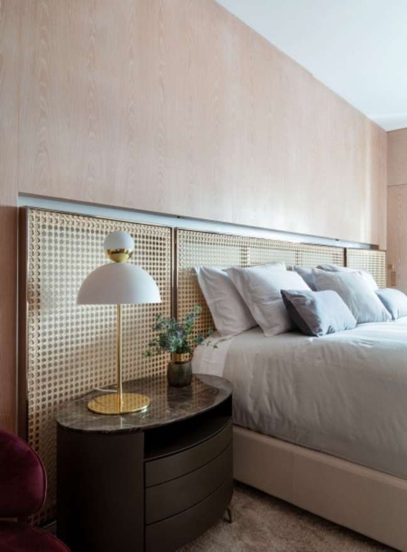
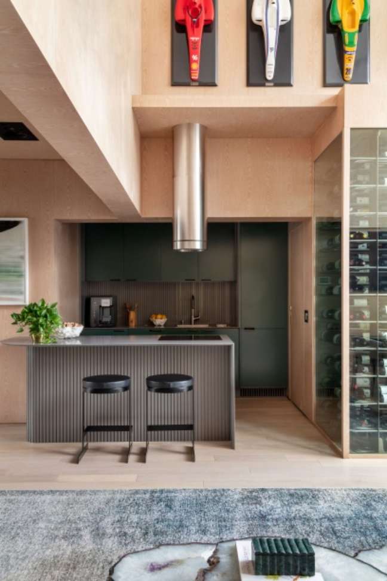
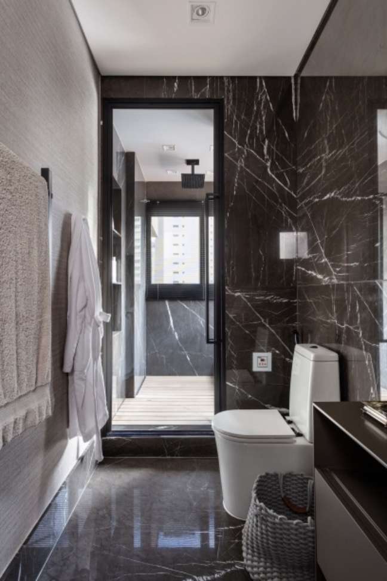
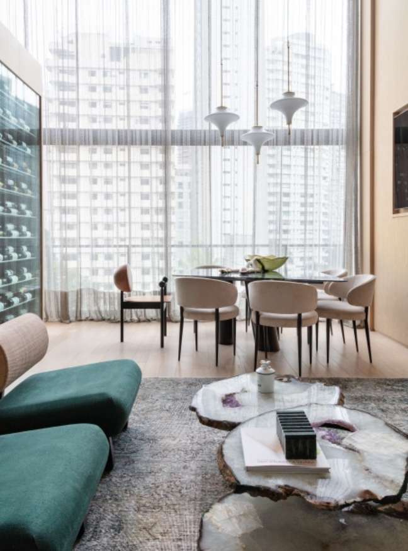
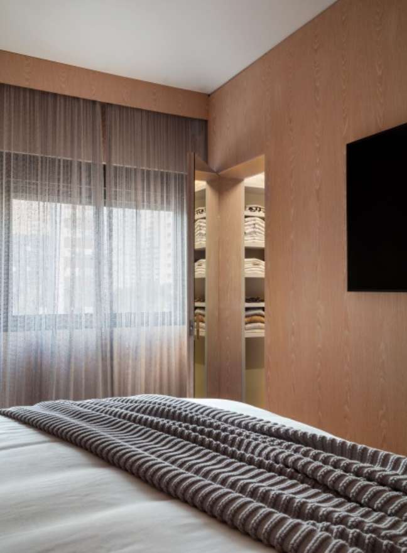
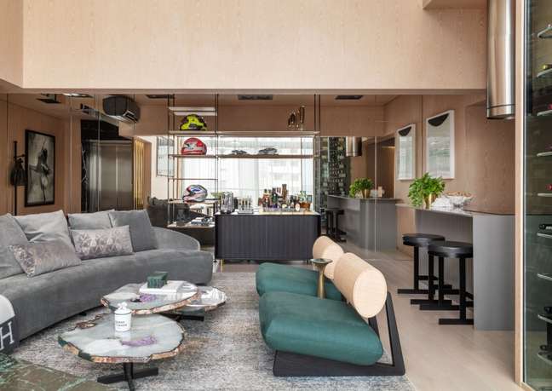
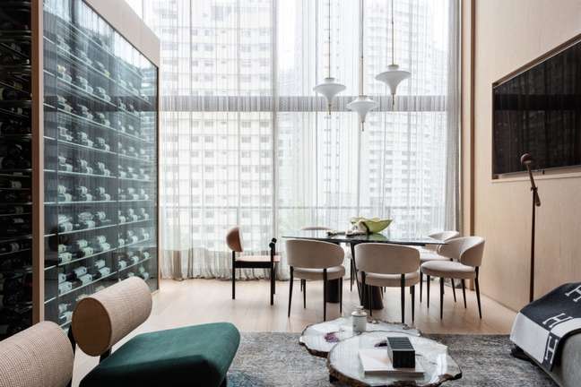
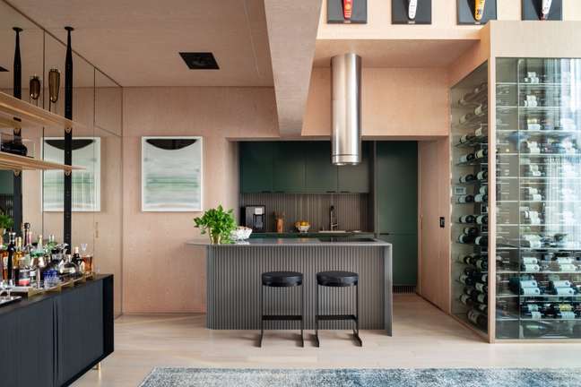
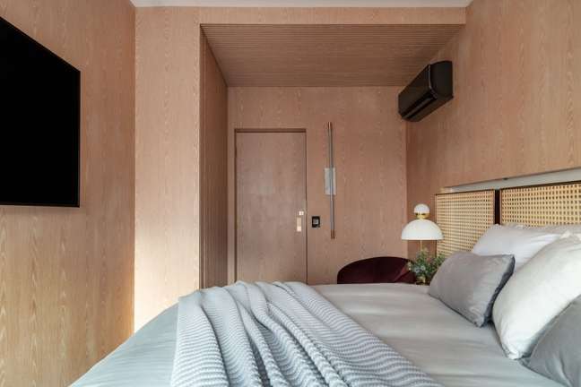
🇧🇷The best content in your email for free. Choose your favorite Terra newsletter. Click here!
Source: Terra
Ben Stock is a lifestyle journalist and author at Gossipify. He writes about topics such as health, wellness, travel, food and home decor. He provides practical advice and inspiration to improve well-being, keeps readers up to date with latest lifestyle news and trends, known for his engaging writing style, in-depth analysis and unique perspectives.

