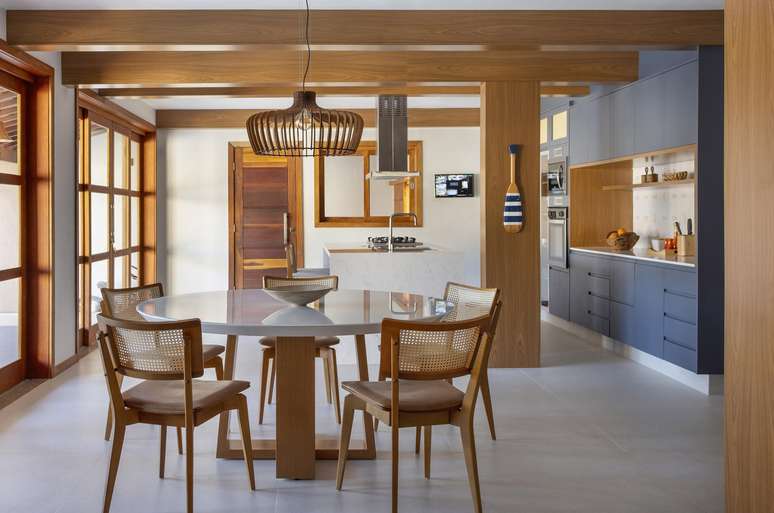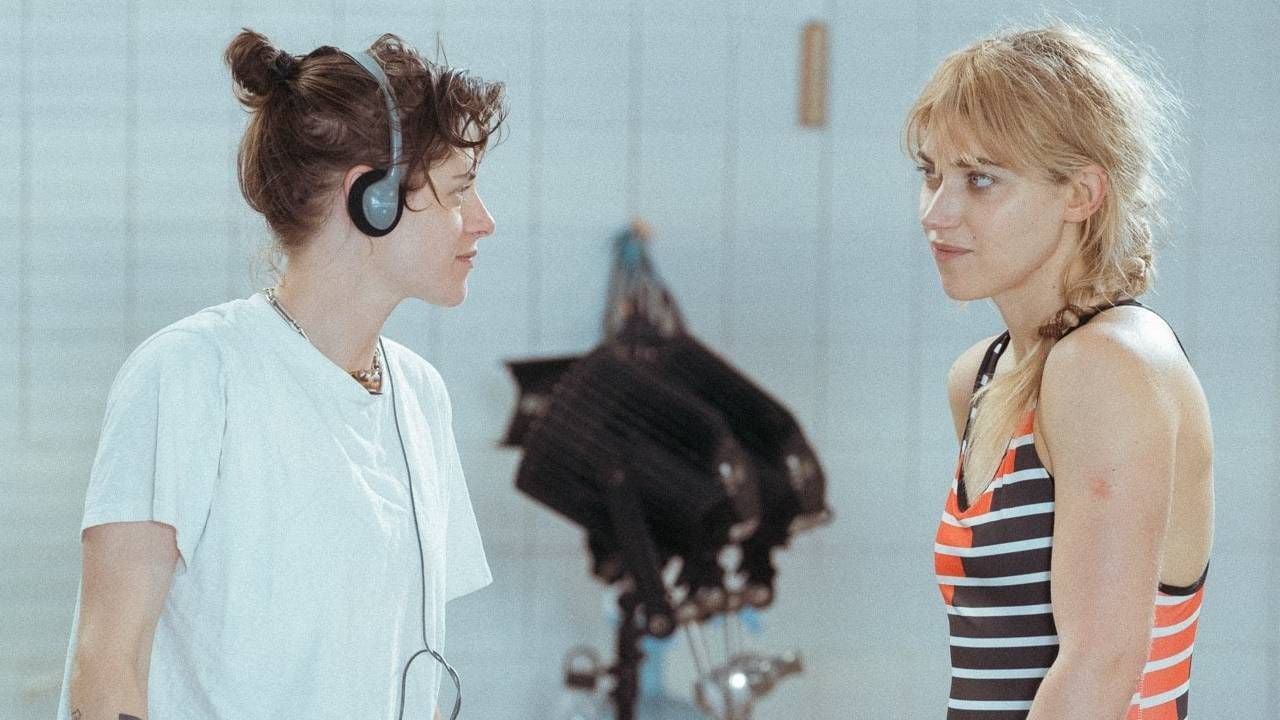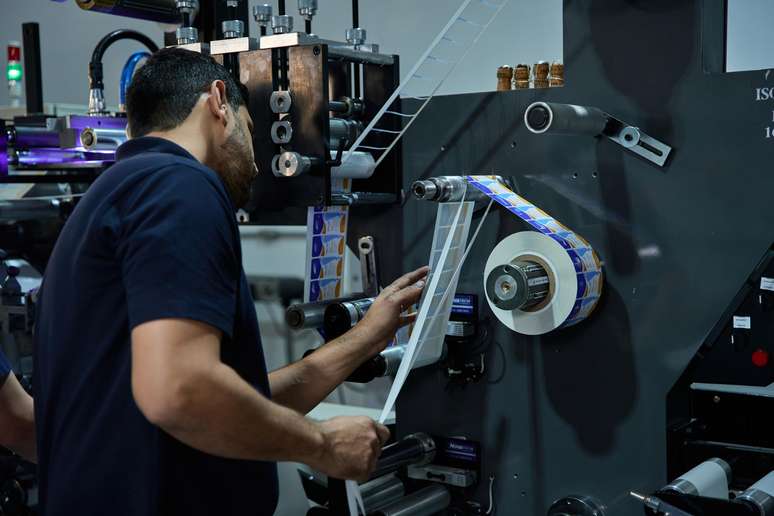The Travessa Arquitetura studio has created a project with light, calm and fresh furnishings, full of references to the sea and the beach
A couple bought it old house dand two floors with 250 m2 of built-up area and, before moving in with his children, he commissioned a complete renovation project from the architect Livia Amendola and the engineer partner Rômulo Campos, of the studio Travessa Architecture.
Overall, the plan has undergone many changes (especially on the ground floor) to integrate, eliminate or add rooms, and the kitchen, previously small and located at the back, has been moved to the front of the housebecoming much larger and now integrated with the dining room.
“Totally open and with a generous island with hob and sinkthe kitchen has become the heart of the house”, summarizes Livia. The abundant presence of natural light in the space is due to the opening of two openings (4m each) with glass doors and wooden frameswhich connect the internal area with the external area.
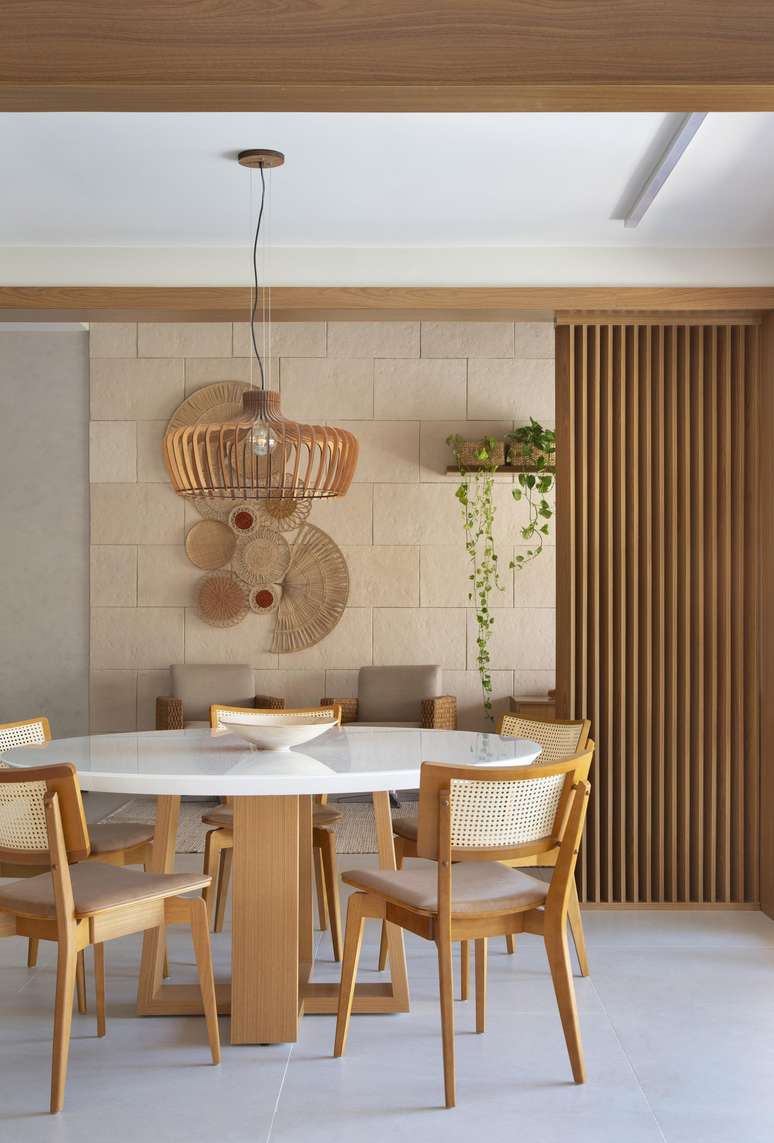
According to the duo, the overall concept of the project sought to express the freshness, lightness and tranquility that the sea evokes, since the client has a fishing business and the house is very close to the beach. The idea was then to bring into the furnishings some elements that referred to the marine universe, both through the blue of the deep waters and through the beige of the sand and the fish themselves.
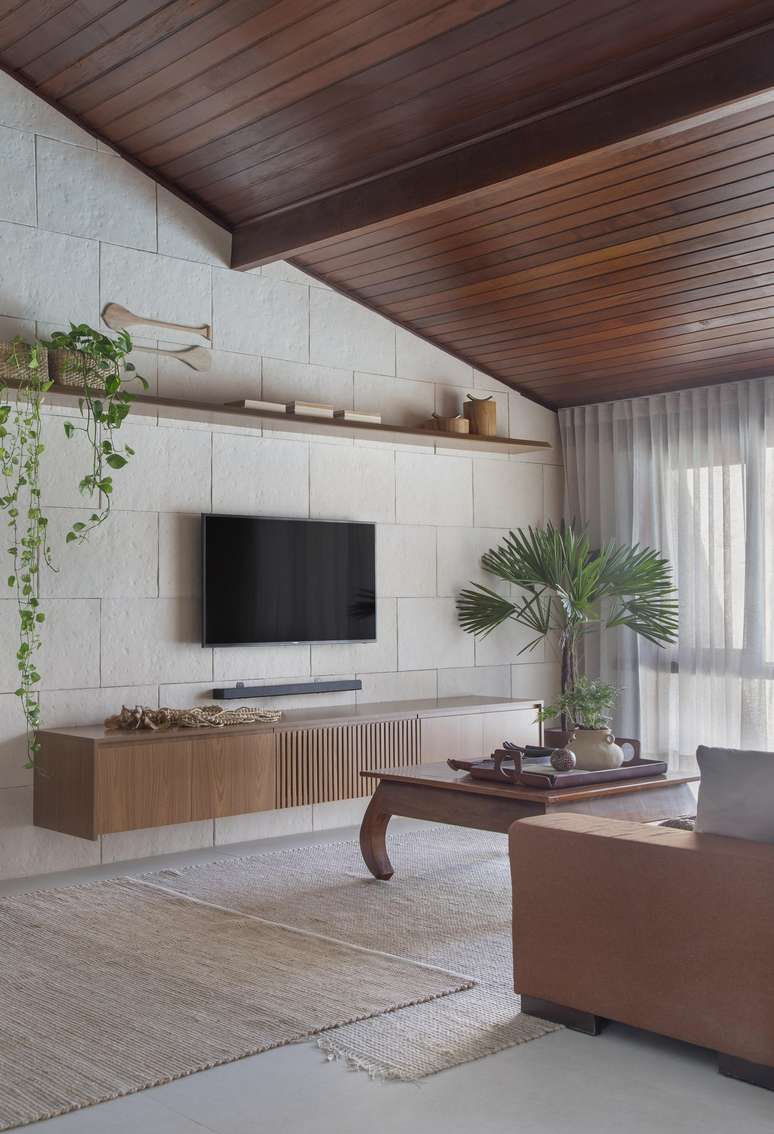
In the new address, practically everything is new, with the exception of a few objects, the wooden coffee table and the sofa (upholstered in caramel-colored linen) in the living room, which came from the old address.
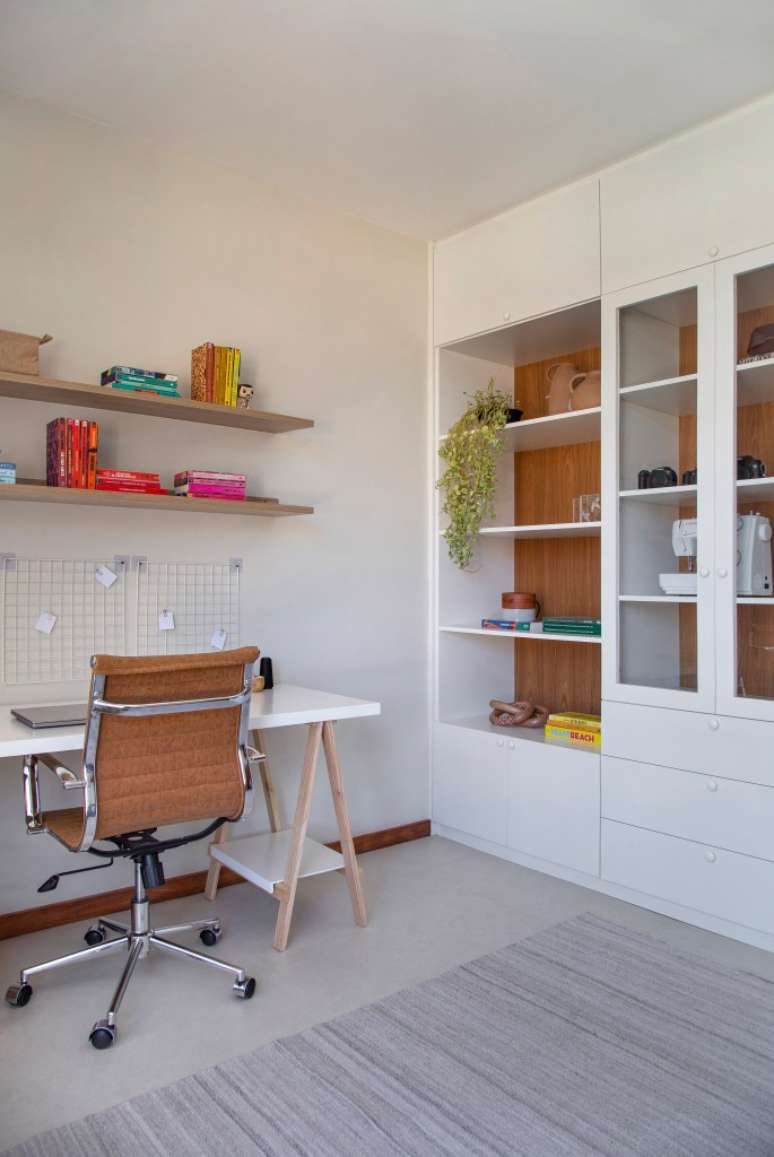
Upstairs, the structure of the existing wardrobes in the son’s current bedroom and in the transformed bedroom study/office it was good and therefore it was used. “We changed the doors, adjusted the internal divisions and painted everything with new colours”, informs Rômulo.
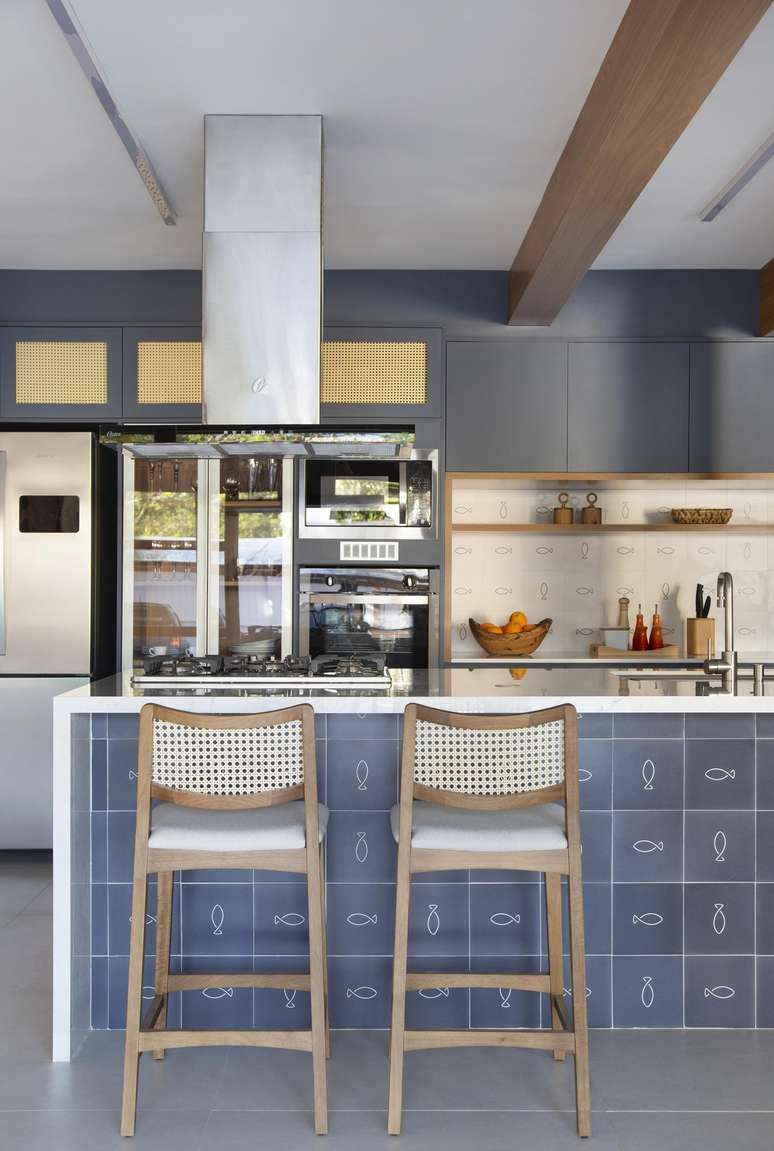
In the kitchen, the cabinets have a grayish blue finish (MDF Lorde Setos, by Arauco), central niche with woody sides (MDF Louro Freijó (from Arauco) and some straw upper doors.
“We chose to concentrate all the furniture on the same wall to free up more circulation space,” explains Livia. But the highlight of the space is, without a doubt, the blue ceramic covering on the front of the island and in its white version on the front of the bench (in Laminatto Classic Carrara Lugano), both with stylized fish printcreated specifically for the project.
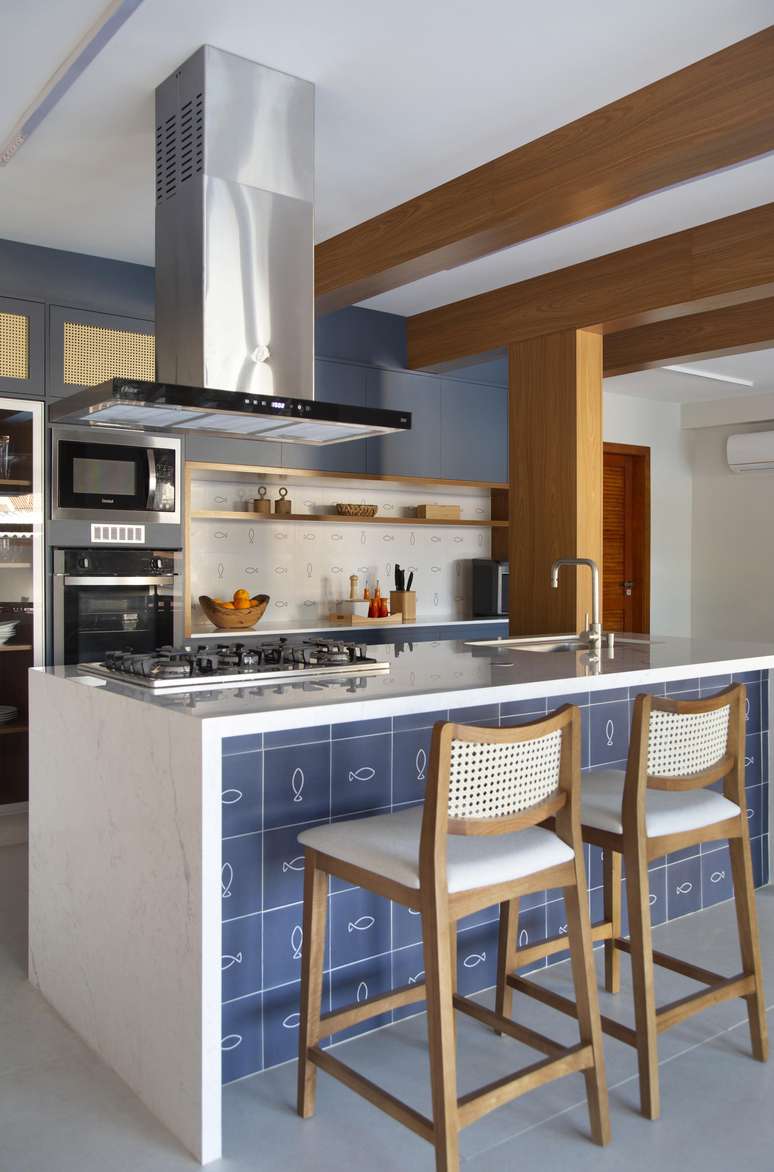
“We created the design with a graphic designer and the Emme Due company produced the tiles”, reveals Rômulo. The sand-coloured 120 x 120 cm light porcelain stoneware floor (Via Durini Off White line, by Portobello) and the walls painted with Piuma d’Oca paint (by Suvinil) contributed to increasing the feeling of spaciousness.
It should be noted that wood stands out in the project, both in the natural and melamine versions, fulfilling the function of making the spaces more welcoming, while at the same time establishing a more direct connection between residents and nature. To the metal beams that cross the ceiling and columns of both the kitchen and the social area, for example, were covered with Louro Freijó MDF sheets, from Arauco. To reinforce this welcoming atmosphere, in the living room, the carpets are in natural fiber and the TV wall has been covered with cement tiles, in the sand tone, by Castelatto.
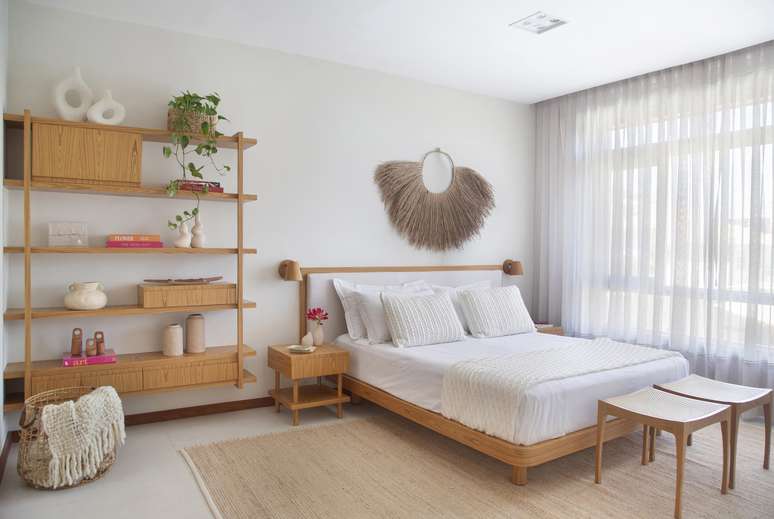
Spacious and well lit, the couple’s room was set with little furniture, following a color palette of lighter tones to reflect lightness and delicacy. Here it is worth highlighting the “aerial” bookcase, fixed to the wall, designed by the studio and made in carpentry, in the same shade of wood as the bed, bedside tables and benches.
Source: Terra
Rose James is a Gossipify movie and series reviewer known for her in-depth analysis and unique perspective on the latest releases. With a background in film studies, she provides engaging and informative reviews, and keeps readers up to date with industry trends and emerging talents.

