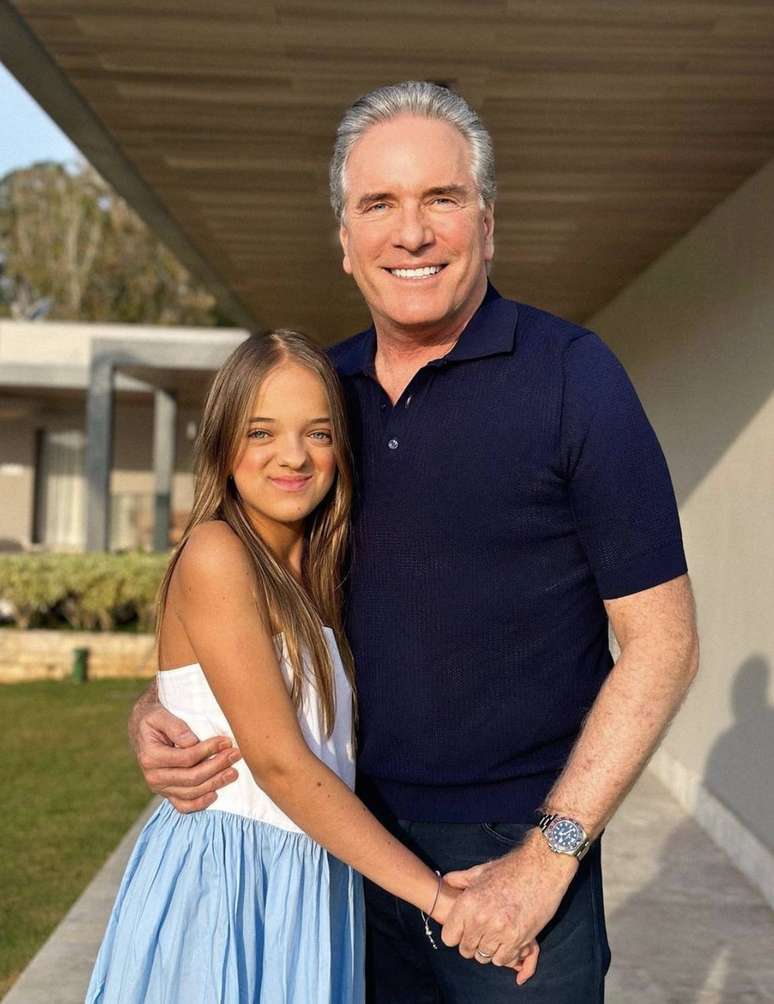Project architect detailed work on a farm by Roberto Justus, which will include custom suites and a toy library with a movie theater
The project, signed by Bá Clá architecture, has been detailed on the architect’s social media. According to her, Rafa’s room will have special joinery, with a padded headboard. Additionally, the suite “will open onto a beautiful garden, something open, with lots of greenery,” she said.
The rooms for Rafa, 13, and Vicky, 3, will have a dressing room and bathroom. “He will look like something out of a magazine, he will be beautiful,” stressed the architect. Of the room of the youngest he said: “We have all this space to put a bed, make a sculpture, a dressing table with a small table, a shelf”. The room also has a door that gives access to Roberto and Ana Paula’s suite.
The architect also said that the children will have a playroom attached to the house. The annex will have a cinema, a pantry, a dining table and a study. “Right at the entrance we will have a tree full of balls and balloons, because Vicky loves it. Under the tree there will be a ball pool,” the architect showed.
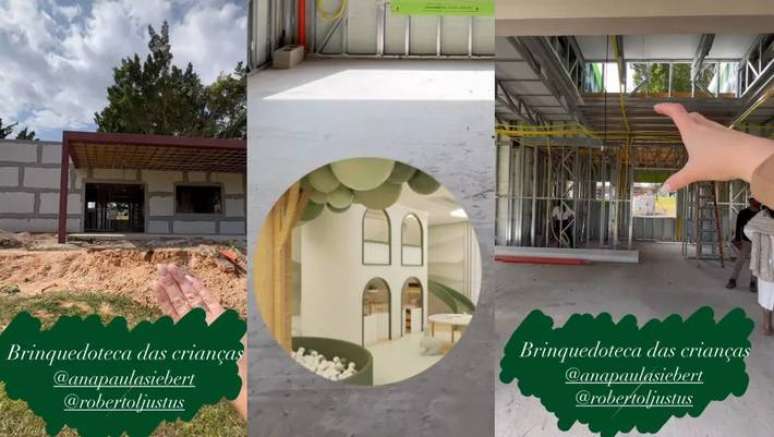
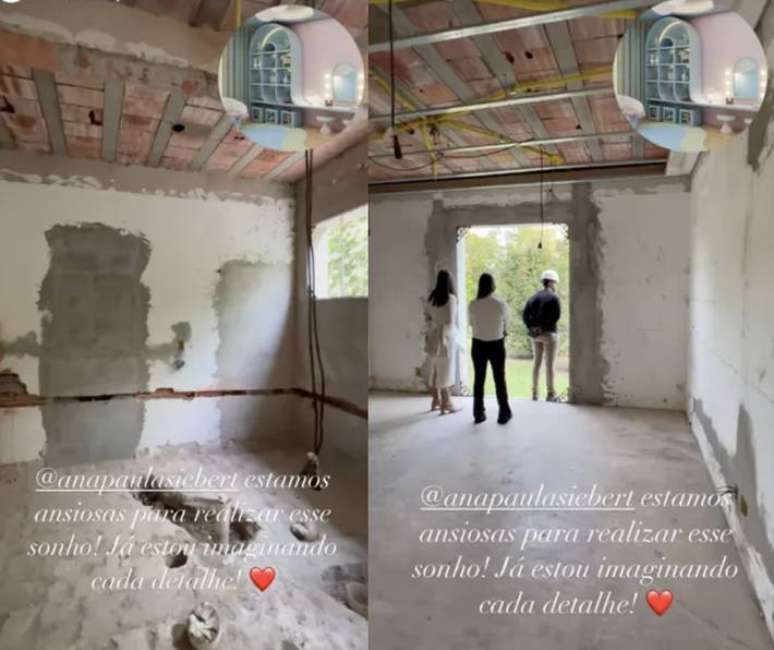
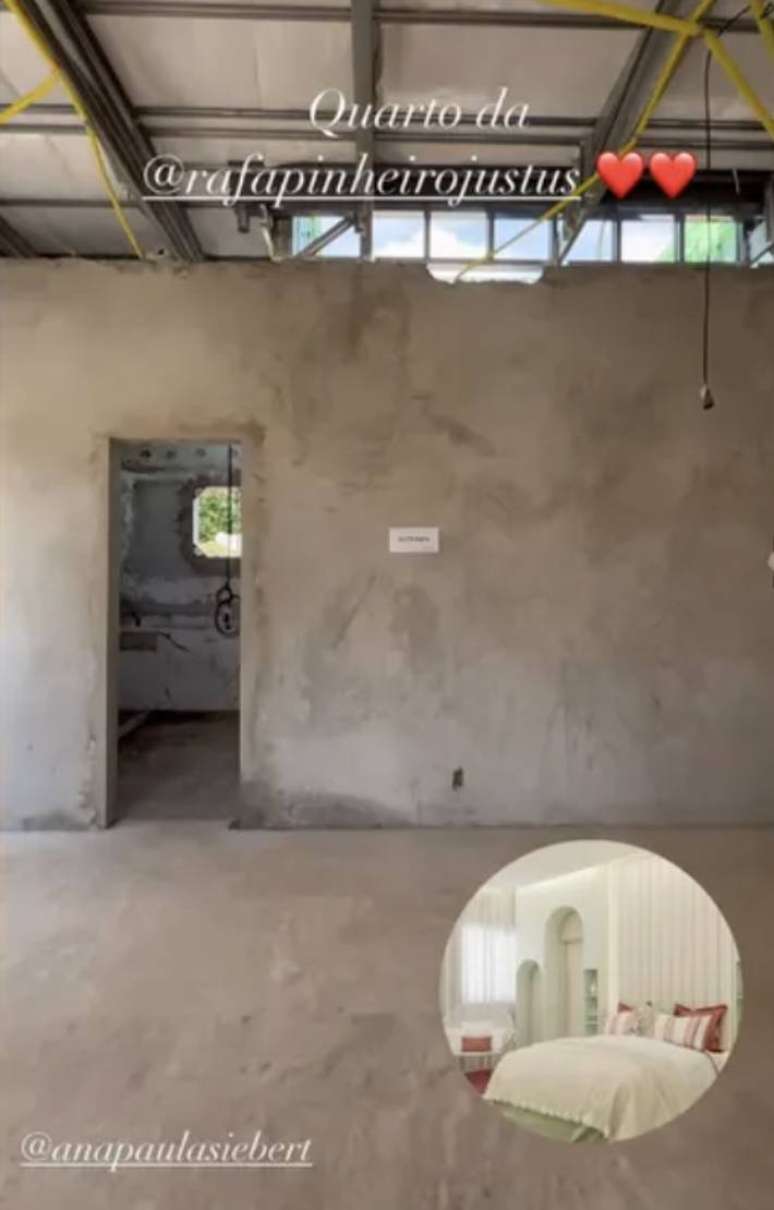
Source: Terra
I am Amanda Gans, a motivated and ambitious professional in the news writing industry. With over five years of experience in this field, I have developed an eye for detail and an ability to craft stories that captivate readers. I currently write for Gossipify, where I specialize in beauty & celebrities news. My passion lies with exploring the world of beauty through writing, interviewing experts and developing articles that are both informative and entertaining.
You may also like
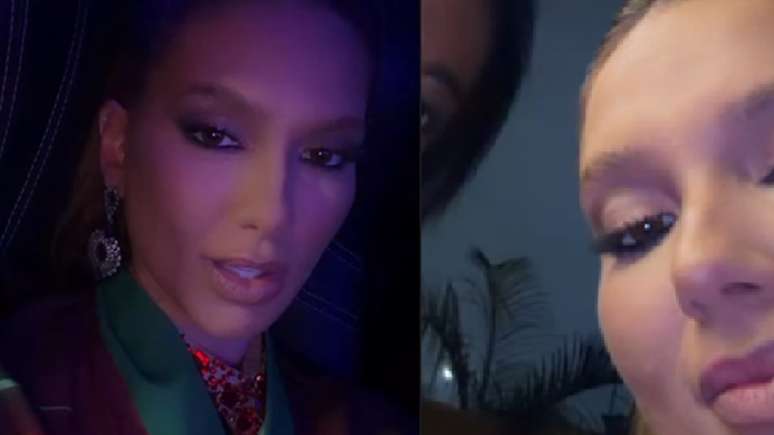
Vini Jr.’s Mother Surprises Him Enjoying a Night Out with Virginia After Reconciliation: ‘Enemy’
Fernanda Cristina was present alongside Virginia Fonseca at the Grande Rio trials, strengthening her good
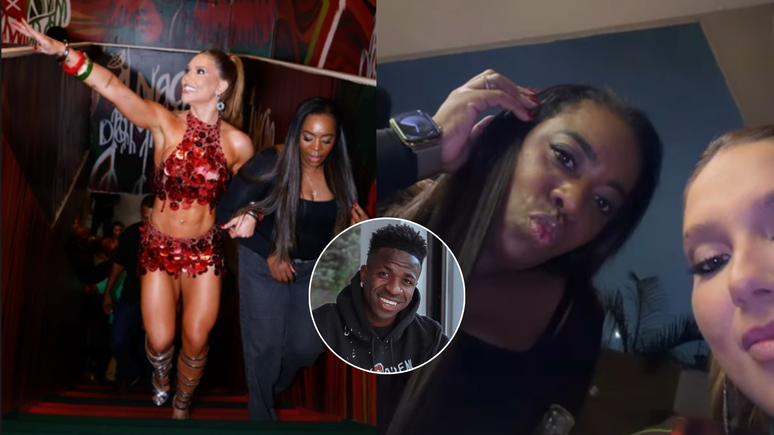
Virginia Fonseca ignores the crisis and spends the night with Vini Jr.’s mother: ‘Enemy’
Virginia Fonseca proves that the relationship with Vini Jr. is serious and spends the night
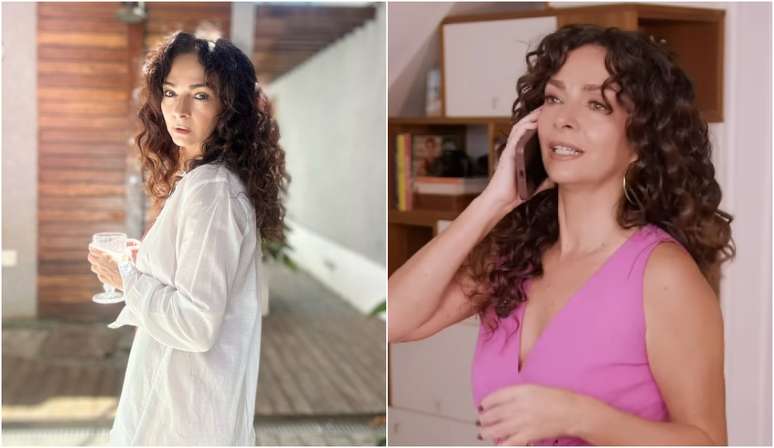
Claudia Ohana reports menopausal mental confusion and distress; understand the symptoms
Claudia Ohana, 62, said in a recent interview that she went through menopause at the
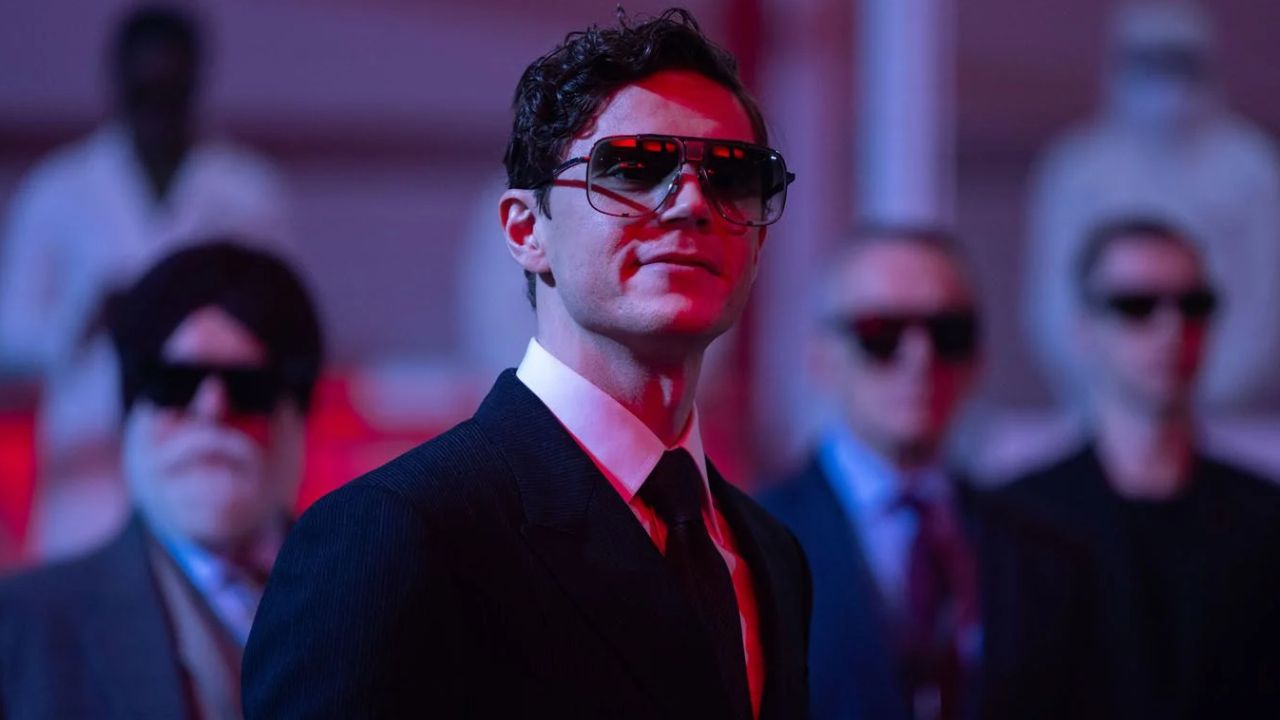
Tron Ares: Will there be a 4th movie? The director is responding
Warning, spoilers! This article shows the post-credit scene “Tron: Ares”. Tron: After fifteen years from
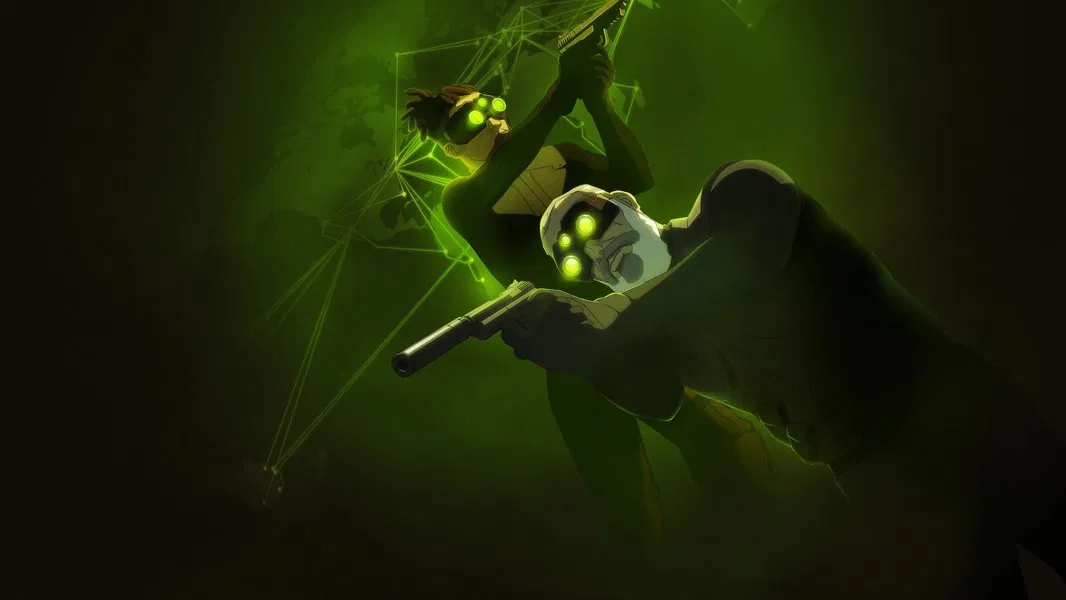
https://rollingstone.com.br/entretenimento/splinter-cell-deathwatch-estreia-na-netflix-e-fas-celebram-lancamento/
Adaptation revives agent Sam Fisher and reignites the spy franchise The debut of Splinter Cell:

LAST GOODBYE! Family and friends prepare for actor Felipe Selau’s wake
After a premature death at the age of 31, the body of Felipe Selau, former

Raw coconut cassava cake: try this delight
Do you like gathering friends and family for coffee at home? So this recipe is

