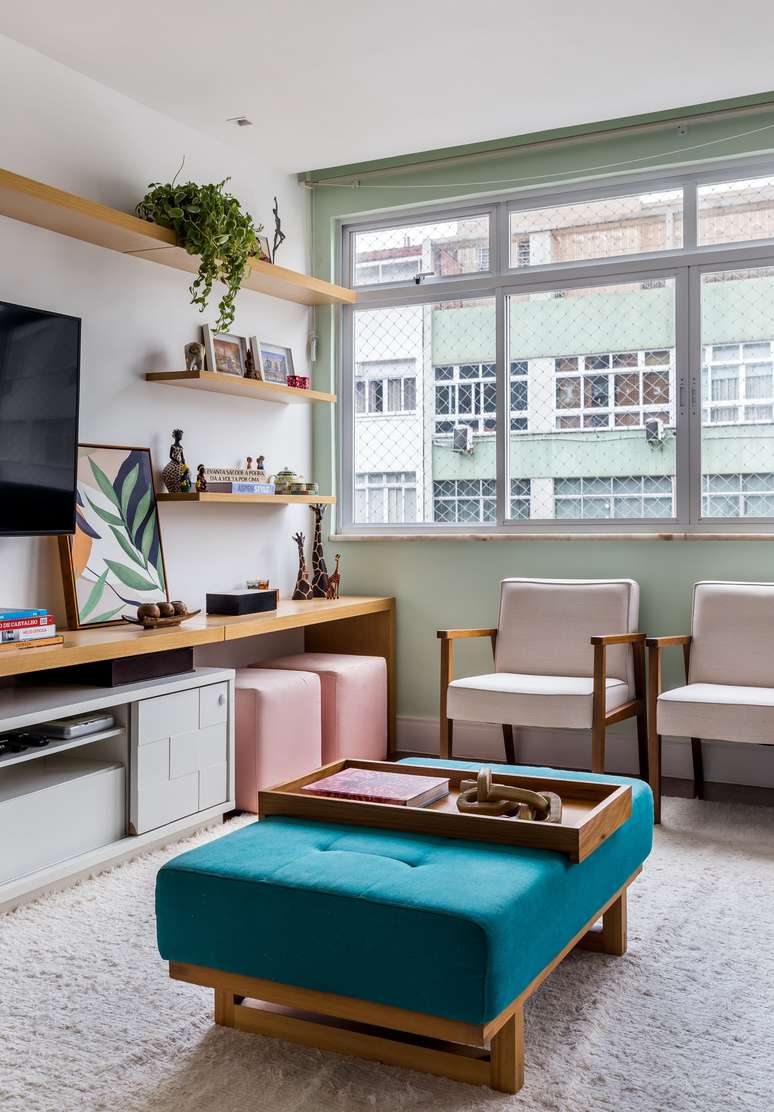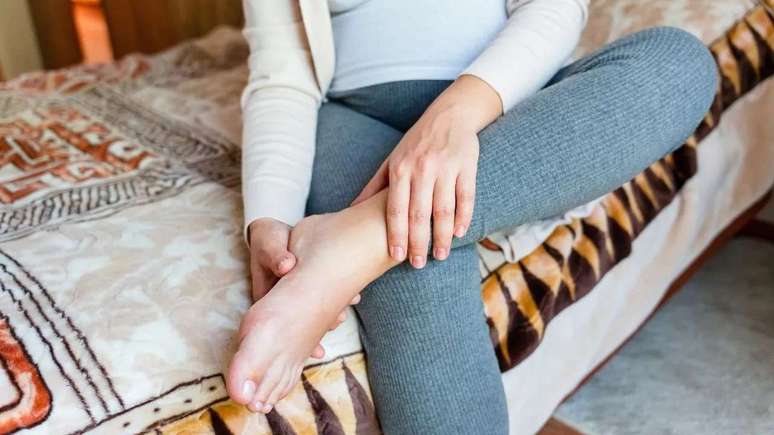The brothers Camila and Renan Pinotti, heads of the Fibra Arquitetura studio, show techniques for making spaces more fluid
Apartments and houses with small footprints are more and more common these days and the challenge of creating a harmonious space with good circulation is constant. In order not to get stuck, architects Camila and Renan Pinotti, from the Fibra Arquitetura studio, have separated some clever suggestions.
html[data-range=”xlarge”] figure image img.img-01d2229002ae57b7dd4a07f08d8c0712odfqhmwh { width: 774px; height: 1112px; }HTML[data-range=”large”] figure image img.img-01d2229002ae57b7dd4a07f08d8c0712odfqhmwh { width: 548px; height: 787px; }HTML[data-range=”small”] figure image img.img-01d2229002ae57b7dd4a07f08d8c0712odfqhmwh, html[data-range=”medium”] figure image img.img-01d2229002ae57b7dd4a07f08d8c0712odfqhmwh { width: 564px; height: 810px; }
According to specialists, in interior design it matters furniture design, the finishes, the spaces and even the elements that will make up the furniture. This detail should be guided by standard AND measurements, which are the focal points for determining better circulation. “There’s no point in buying a particular sofa model if it ultimately blocks space in the living room,” says Camila.
Below, check out four tips for optimizing space in your home or apartment:
1. Have exact measurements handy
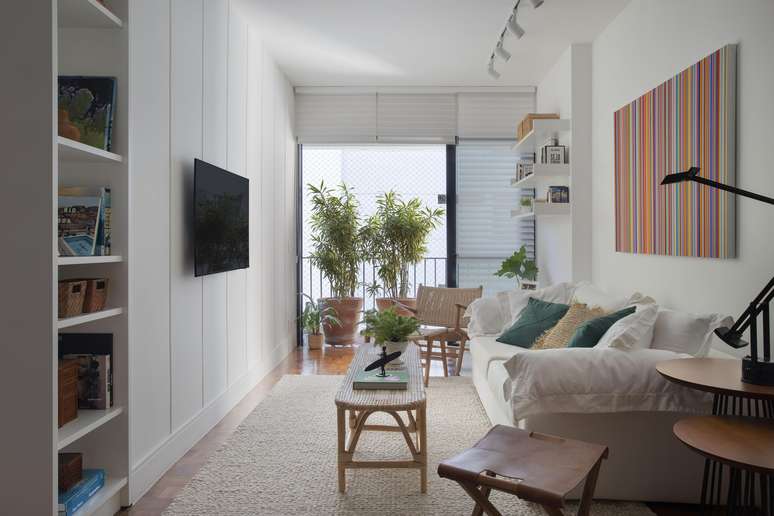
think of a good circulation of the environment it is not only a question of comfort, but also of safety for residents and visitors.
Each room will have a furniture distribution differences and also a greater or lesser need for circulation. For this reason it is important to have the exact measurements of each of the spaces to calculate the layout with clearance.
The living room is the real calling card for receiving guests and the priority is to create a serene atmosphere so as not to have problems at the reception. To ensure comfort, architects suggest thinking about the disposition of space in the sofa + armchairs + coffee tables combination with a 40cm distance, and, for those sitting on the couch, orientation is 70 cm from the coffee table.
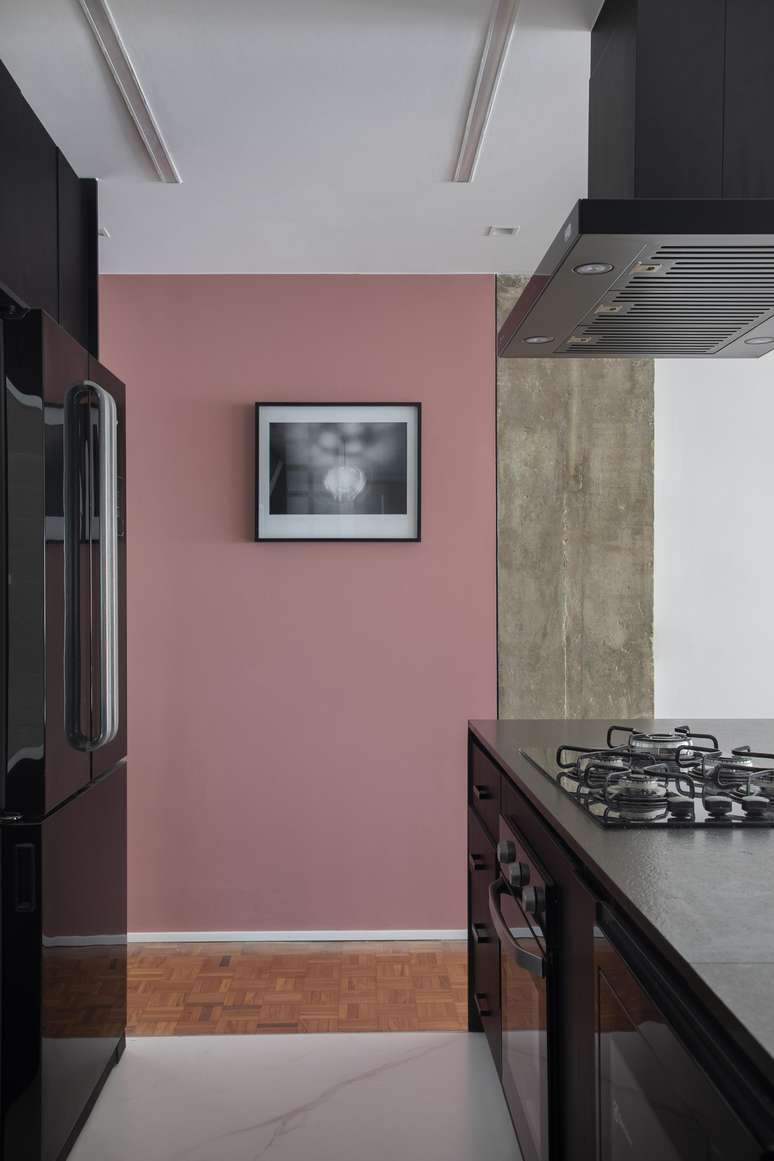
Again according to the experts, kitchens must have a minimum circulation of 90 cm to ensure that two people can move around the room at the same time without difficulty. Thus, «while one tenant washes the dishes in the sink, the other can go and get an object from the wardrobe», exemplifies Camila Pinotti.
It is worth remembering that when counting space it is important to include the go to opening the oven, the fridge and the cupboards.
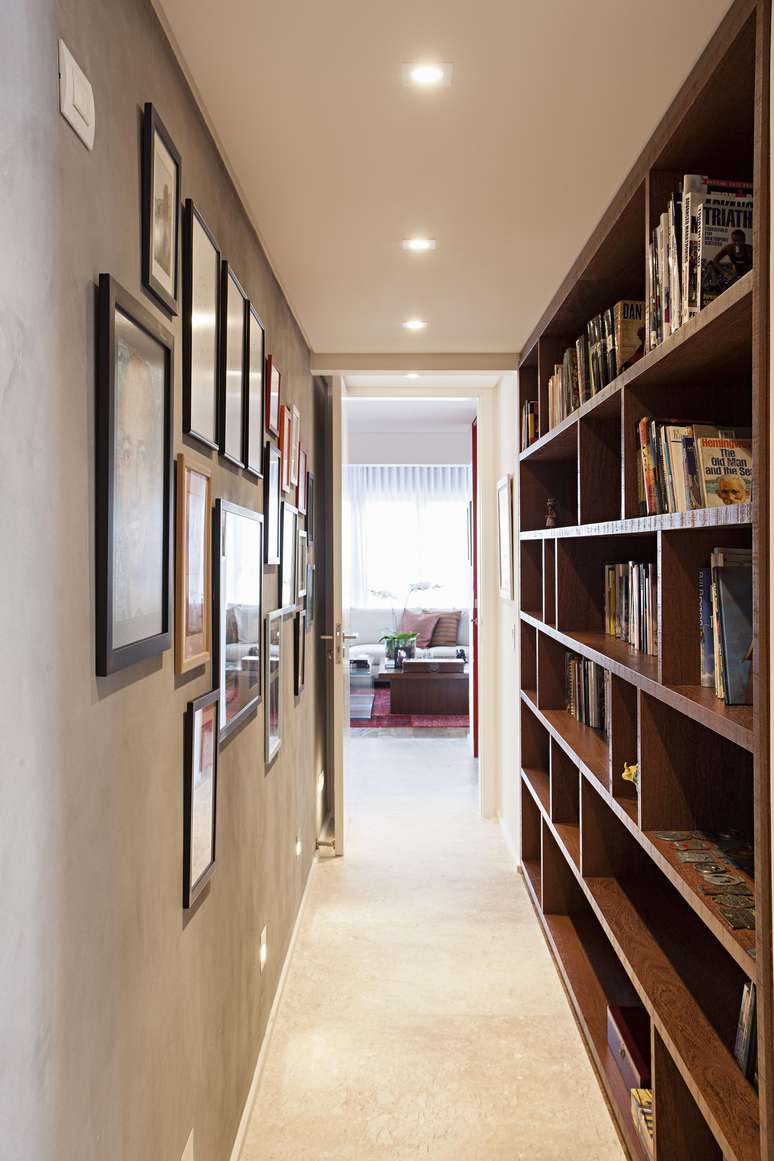
If your house or apartment has a corridor, the suggested size is 80cms for good fluidity. But if one of the residents has limited mobility, the recommendation is 90cm.
OR room, when space is unplanned, it can offer risk and inconvenience to residents. It is common that when designing the environment, one forgets to open the doors of wardrobes and drawers. We recommend a minimum distance of 60cm between the bed and the wardrobe to prevent this type of problem from occurring and to ensure greater privacy.
2. Create a harmonious relationship between width and height
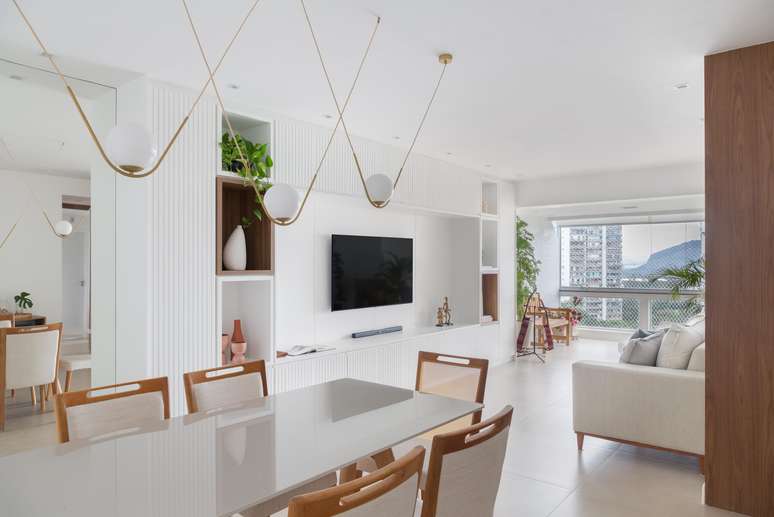
Keeping the environment with a space that guarantees comfort is the secret of a good proportion. For architect Renan, “large spaces tend to have a 2/1 ratio. In other words, a room can be 6m wide and 3m high”.
In practice, we can think that if a room is 2.7m wide with a 2.5m high ceiling, the environment will be visually pleasing. In smaller rooms, such as bathrooms and hallways, a ratio of 0.8m wide by 2.4m high is the limit for achieving this harmony.
3. Plan before you buy
The most common mistake in interior design is buying furniture without first verifying that it actually fits into the intended spaces. “In carrying out a project, we take into account the steps of each environment, the main equipment and furniture, as well as listening to the ideas of the residents to align expectations”, Camila reinforces the importance of having a professional to help in the task.
4. Invest in planned
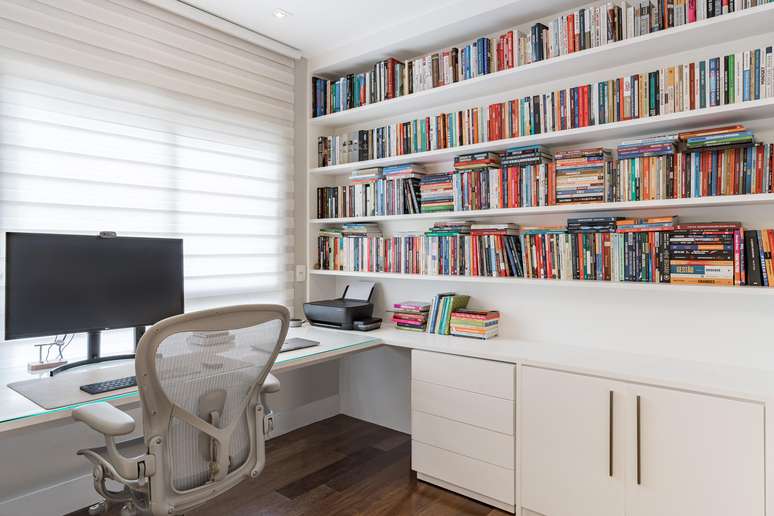
Making the right choice of furniture will help your strategy to increase circulation. Especially when it comes to apartments or small houses, using furniture designed with dual functionality, or even containing space optimization solutions is a good choice.
For the architects Camila and Renan, in small buildings of 40 m2 it is essential to consider this type of solution both to improve the fluidity in the environment and in the organization of the space.
Source: Terra
Ben Stock is a lifestyle journalist and author at Gossipify. He writes about topics such as health, wellness, travel, food and home decor. He provides practical advice and inspiration to improve well-being, keeps readers up to date with latest lifestyle news and trends, known for his engaging writing style, in-depth analysis and unique perspectives.

