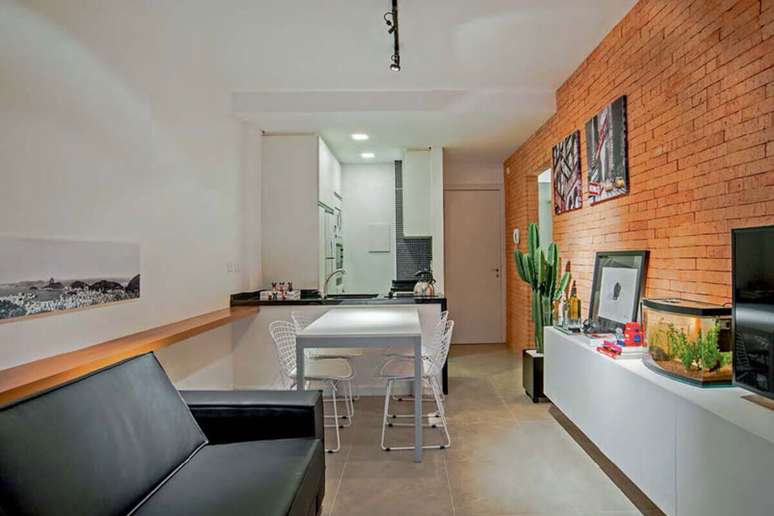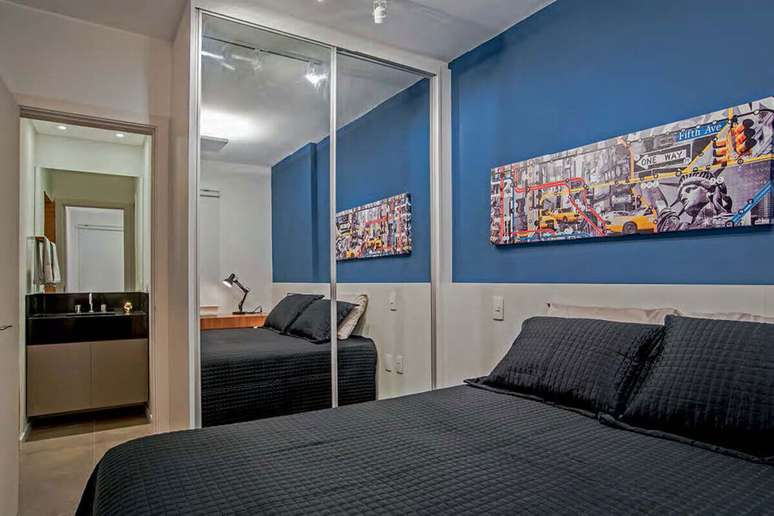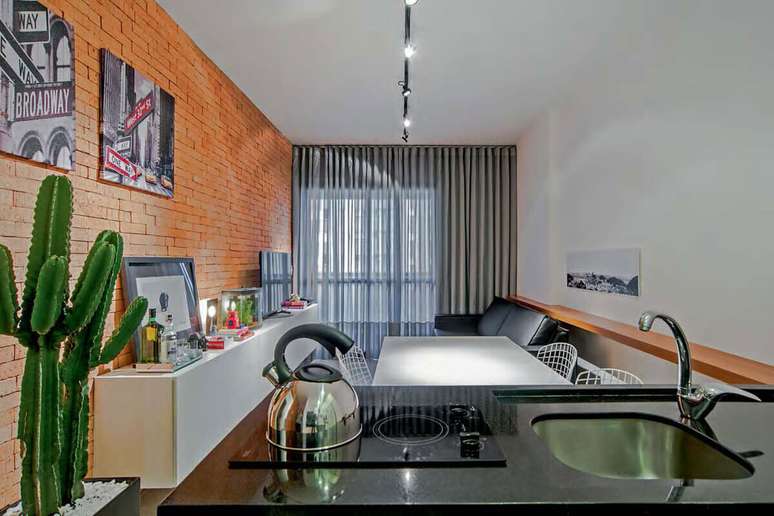Suspended furniture and unique upholstery provide spaciousness to the apartment
With 45 m², the apartment suffered no structural interference, as the architects used the floor plan delivered by the building company. To print joviality and relaxation, the choice of materials was fundamental. The apparent brick in the living room and burnt concrete on the floor provided the desired natural feel.
illumination without mystery
It is an exceptional object and used as a practical alternative, not to involve breaking breaking: the installation of electrified tracks. In addition to eliminating the need for cladding, while maintaining a generous height, the fixtures allowed the use of spotlights directed at different points in the room, providing well-distributed and, at the same time, welcoming lighting.

kitchen and laundry
As the kitchen and laundry form a single room, custom joinery was essential. All appliances are placed in cabinets to make the space more organized. “One trick was to replace the traditional pedestal sink with a built-in model, which looks like a kitchen sink. With this, when not in use, you can place a carpentry lid on top, transforming it into a worktop support for the kitchen”, reveal the professionals Ana Carolina Boscardin and Edgard Corsi. To complete, black glass inserts contrast with the white joinery and leave the laundry space demarcated and with a relaxed feel.
Stay
The architects’ solution for the social area was use furniture suspended from the ground, to ensure a feeling of lightness and continuity. Linear, the wardrobes and worktops extend from the kitchen to the balcony door, favoring the desired effect of spaciousness. Another resource used to reinforce uniformity was the use of a single material on the floor: porcelain stoneware with a burnt cement motif (Incepa).
“This is very important advice for smaller apartments. The more homogeneous the coverings, the greater the feeling of spaciousness.” Clay brick (Certitel), specifically for use as cladding, was installed on the wall and reinforces the length of the room.

intimate sector
The main solution, the architects explain, was to propose doors with mirrors for the dormitory. The idea helps create a feeling of grandeur and also leaves the volume of the joinery with less impact. In the bathroom sink, the ceramic sink has been replaced by one in São Gabriel granite, giving it a decorative aspect as it is also a passageway environment.
Project: Ana Carolina Boscardin and Edgard Corsi.
By Janaina Silva – CasaDois Editora
Source: Terra
Ben Stock is a lifestyle journalist and author at Gossipify. He writes about topics such as health, wellness, travel, food and home decor. He provides practical advice and inspiration to improve well-being, keeps readers up to date with latest lifestyle news and trends, known for his engaging writing style, in-depth analysis and unique perspectives.







-1jeadvgqd52k9.jpg)

