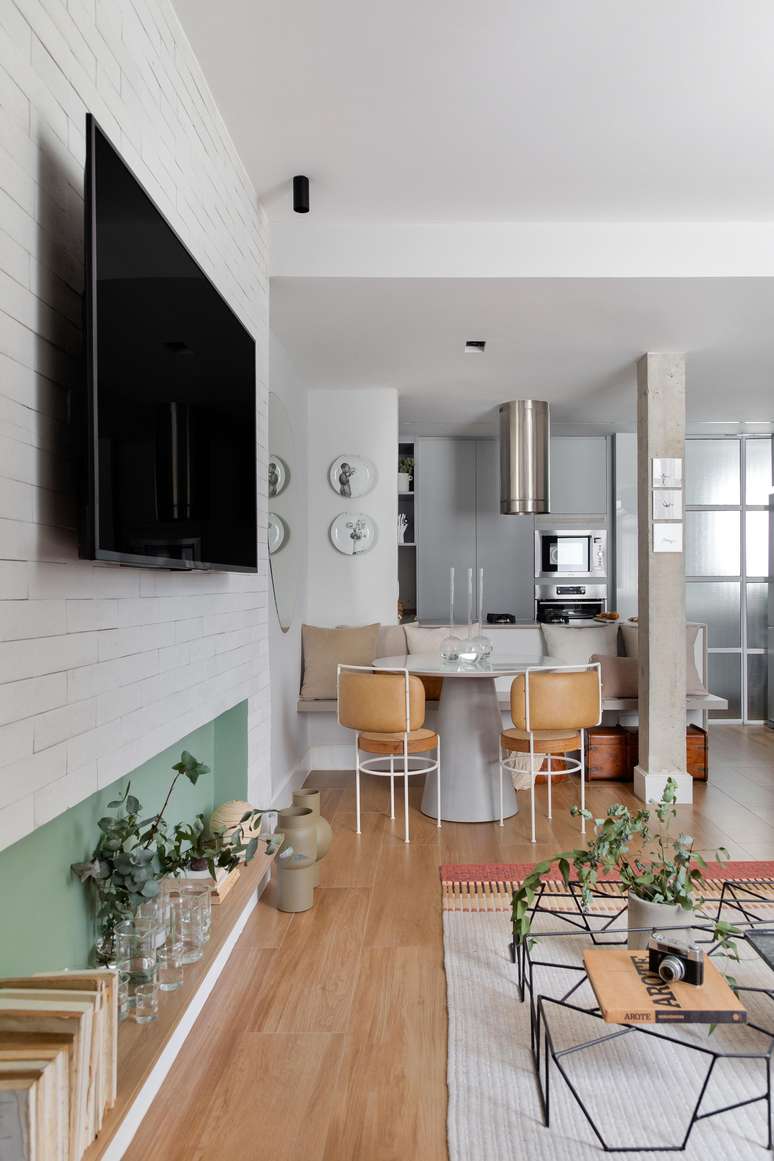The property is the first apartment of architect Luiza Mesquita, partner of architect Luana Bergamo at Sketchlab Arquitetura
This is the first apartment of the architect Luiza Mesquita, partner of the architect Luana Bergamo’s studio Sketching laboratory architecture. With 60 sq m, the property was demolished in the renovation, leaving only an old wall. Originally the plan included two bedrooms and a single bathroom. Since the architect plans to expand the family soon, the starting point of the project was the creation of two suitesone is for the future baby.
html[data-range=”xlarge”] figure image img.img-2093fd6b274d1e1cd81eb659fa9529adchqb1cyf { width: 774px; height: 1161px; }HTML[data-range=”large”] figure image img.img-2093fd6b274d1e1cd81eb659fa9529adchqb1cyf { width: 548px; height: 822px; }HTML[data-range=”small”] figure image img.img-2093fd6b274d1e1cd81eb659fa9529adchqb1cyf, html[data-range=”medium”] figure image img.img-2093fd6b274d1e1cd81eb659fa9529adchqb1cyf { width: 564px; height: 846px; }
Large and useless, the old service room (which bordered the apparent pillar of the room) was demolished. expand the social area and change the orientation of the kitchen, which was previously a small closed corridor. The elimination of the service door has made it possible to create a more compact service area, “camouflaged” by sliding doors in white aluminum with wired glass.
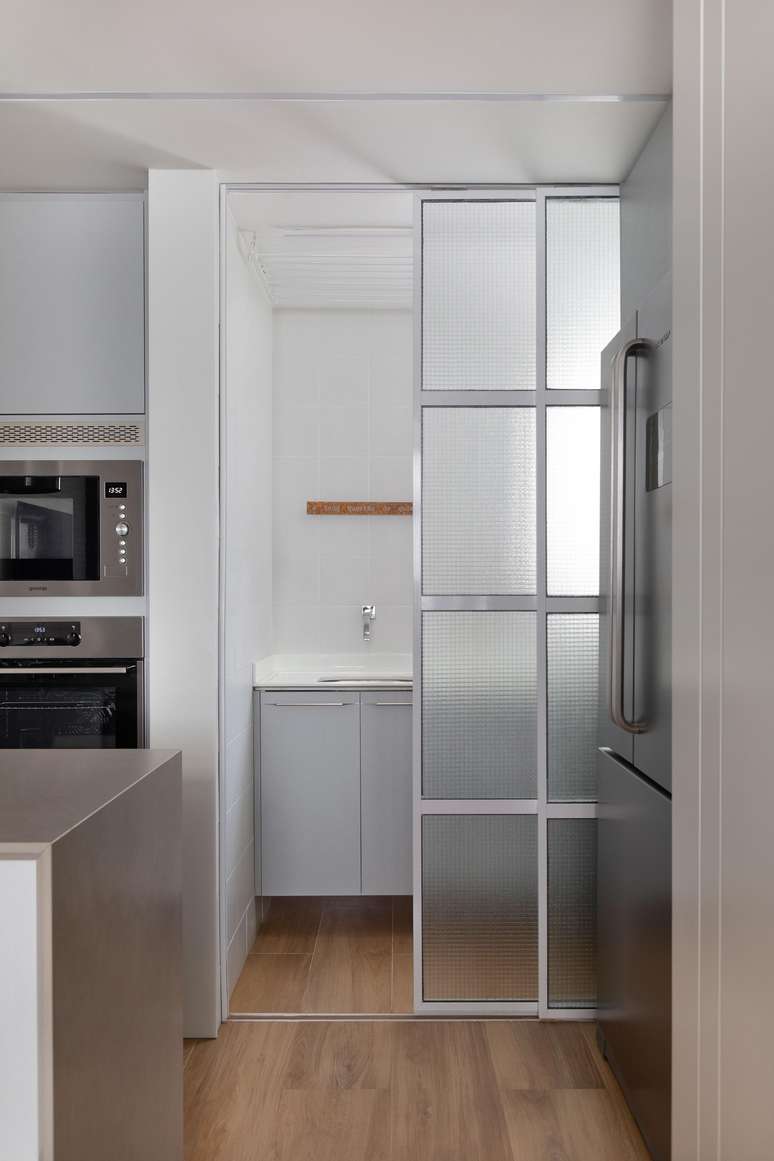
“This asset allows you to isolate the small space from the room, when necessary, without blocking the passage of natural light,” informs Luiza. Another important point of the renovation was the creation of a toilet, which did not exist in the original plan.
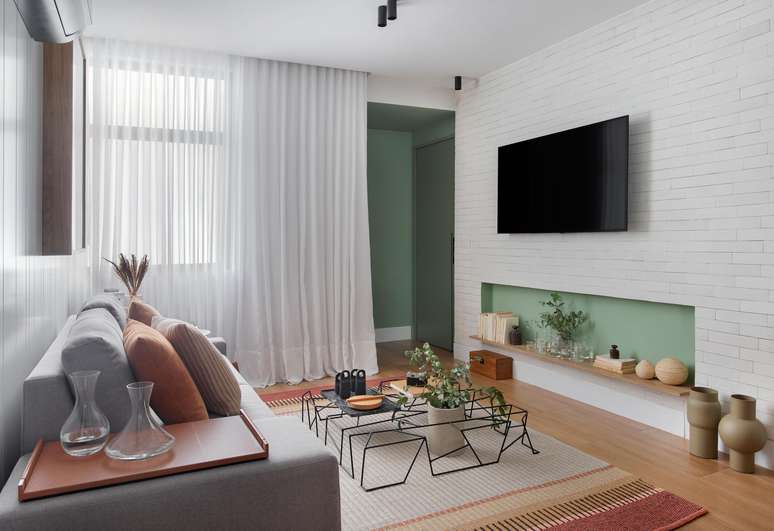
According to the architect, the project is highly authorial, as it fully reflects his tastes and memories. “I can say that the project is 50% straight and 50% youngbecause, while I wanted to bring a contemporary vibe, I thought about how we, architects, are always in transition and want to try new trends,” he reflects.
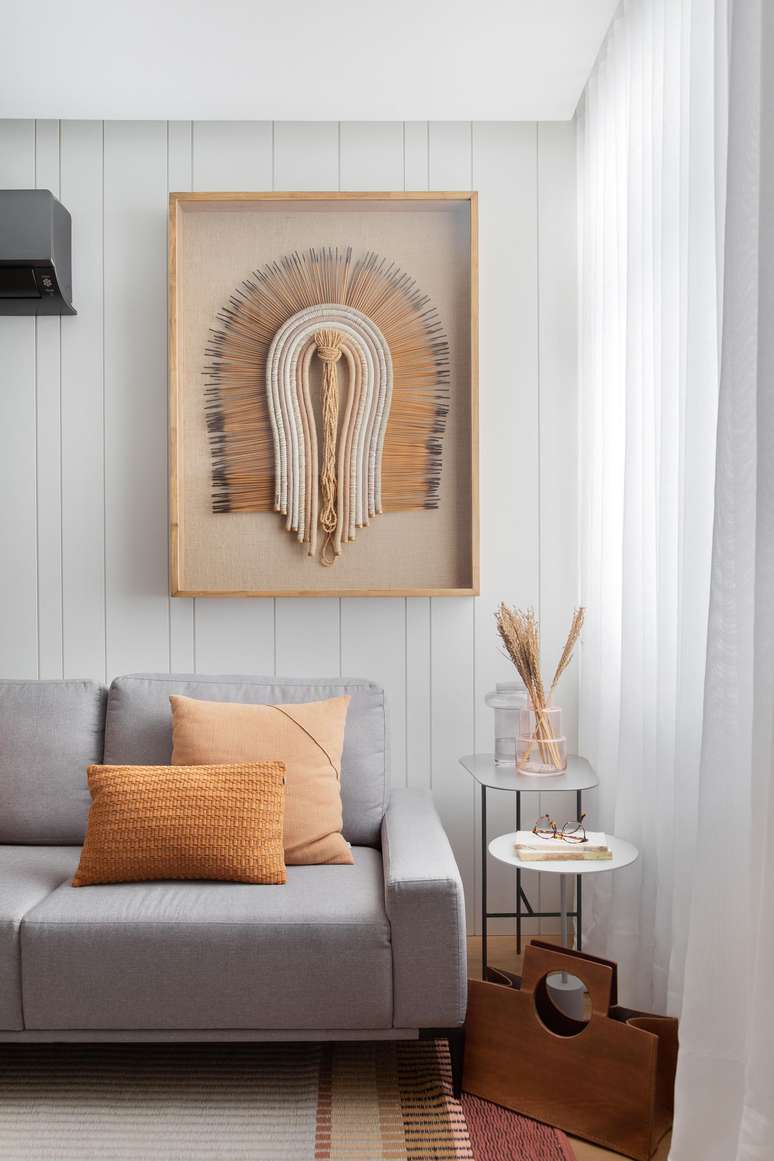
Concern for practicality was also key in designing the project, as the resident wanted materials and finishes that would facilitate her daily life, with quick and easy maintenance. A good example was the choice of oak patterned woody porcelain floor tiles, instead of the wood itself.
In the decoration, which follows the contemporary stylesome pieces came from the architect’s previous address, such as the headdress purchased in Goiânia (from a local artist) and the chairs by designer Gustavo Bittencourt, which were an old passion.
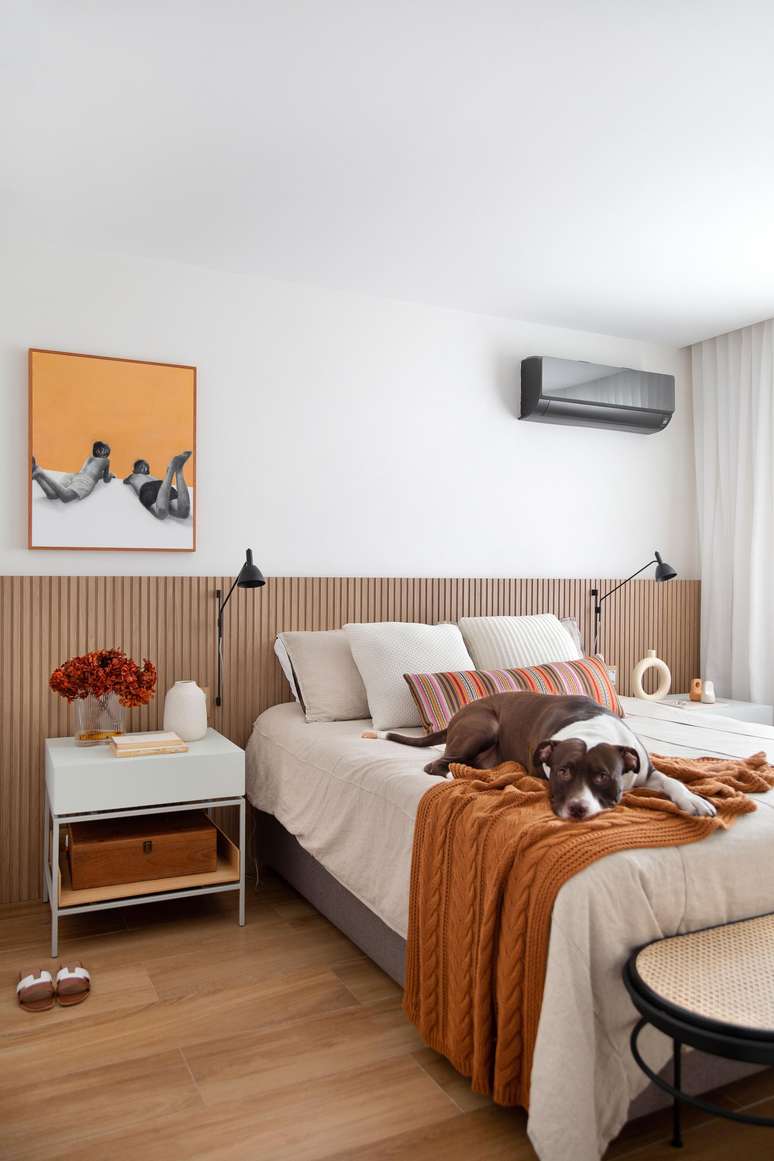
Additionally, virtually everything is new, with an emphasis on clean, timeless design furnishings (in keeping with the SketchLab line of office work), which have the grey as a base and dots of color in earthy and green tones to compensate for the lack of views from the windows, as the apartment is located between the building’s ventilation prisms.
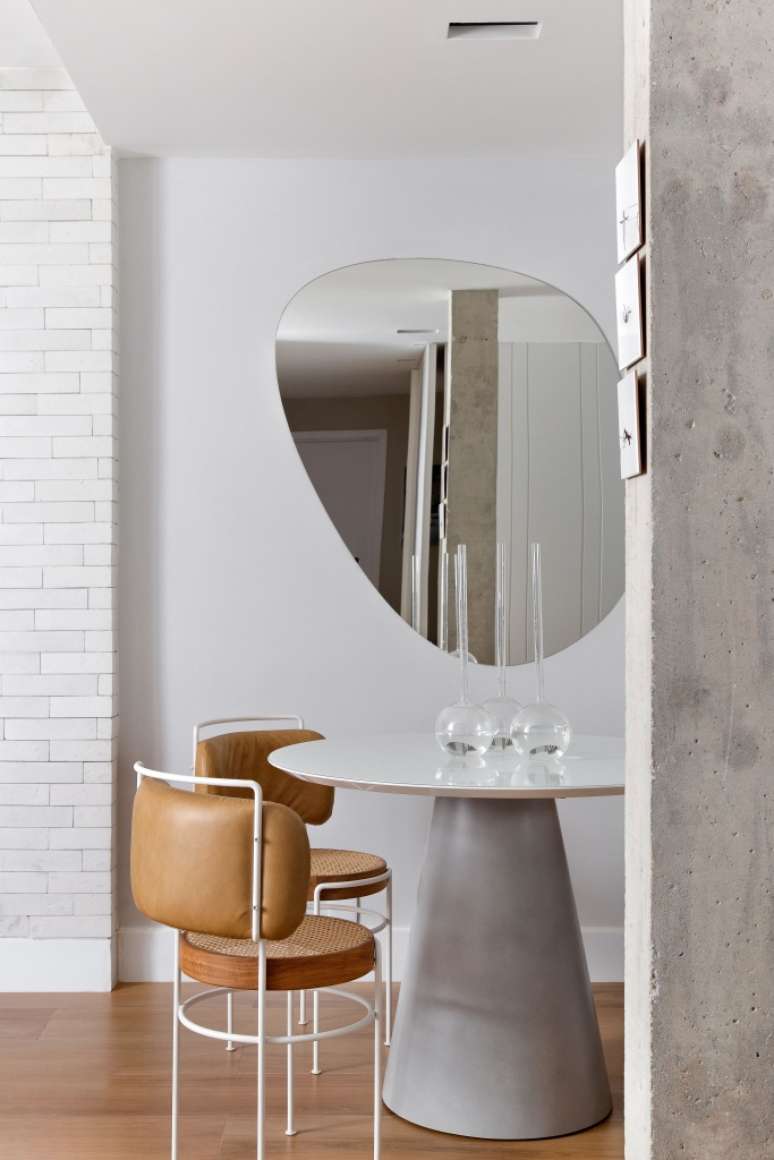
Between designer designer pieces, highlights the Iaiá chairs in the living room (purchased even before the start of the works) and the homonymous bench positioned at the foot of the double bed, all created by the designer Gustavo Bittencourt. Another standout piece in the room is the C41 wire side table, a creation by Marcus Ferreira for Carbono Design, also an old wish of the architect who considers it versatile and elegant.
See more photos of the project in the gallery below!
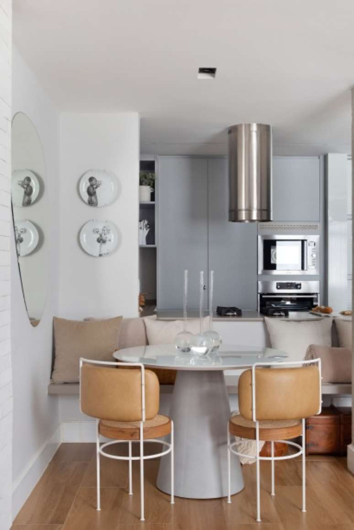
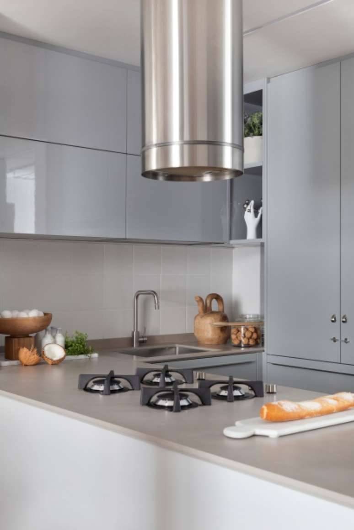
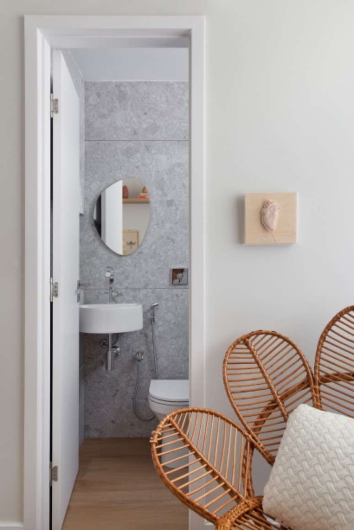
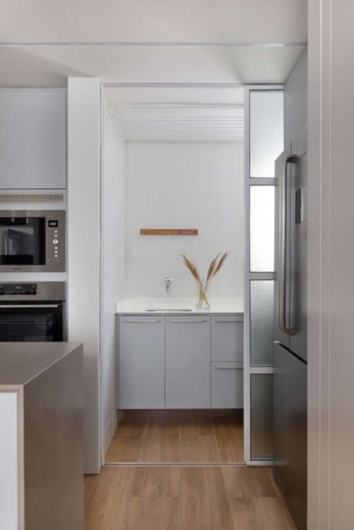
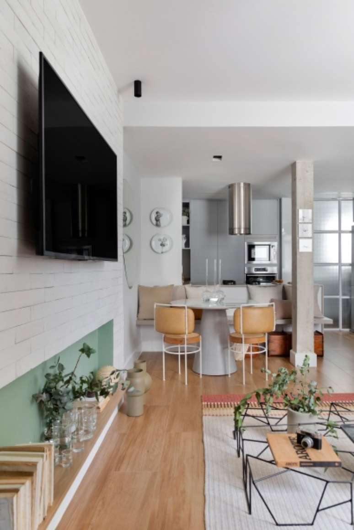
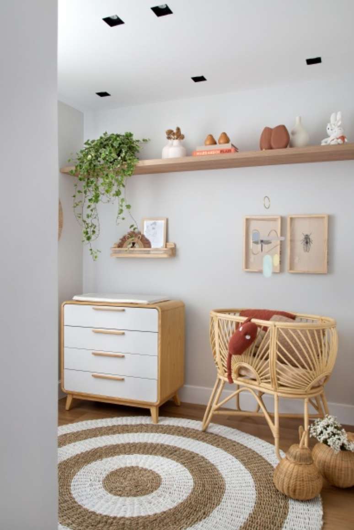
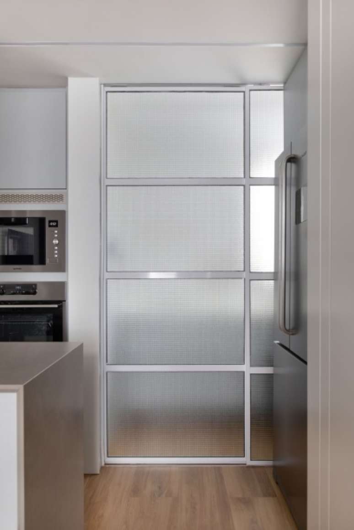
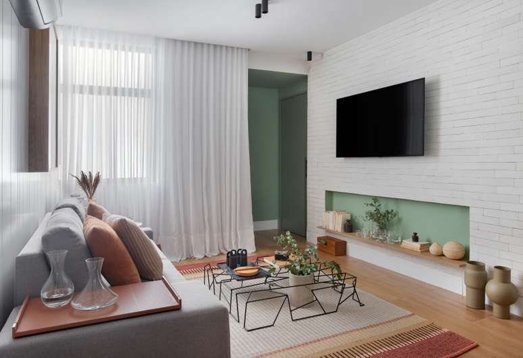
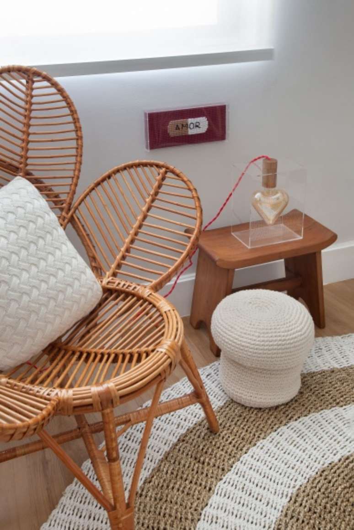
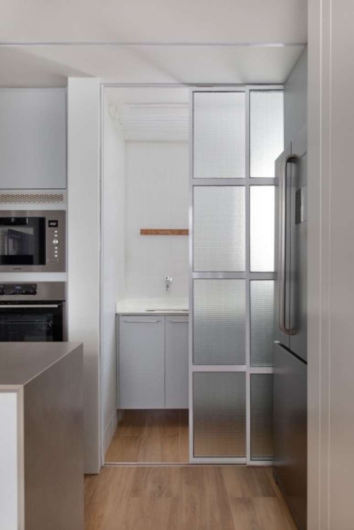
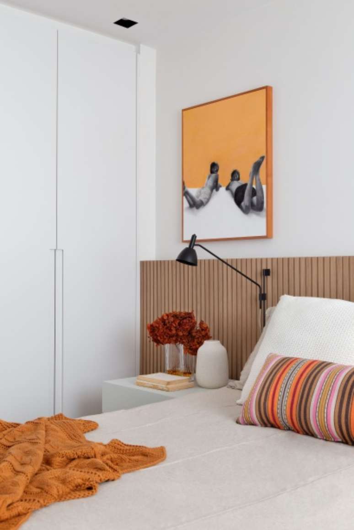
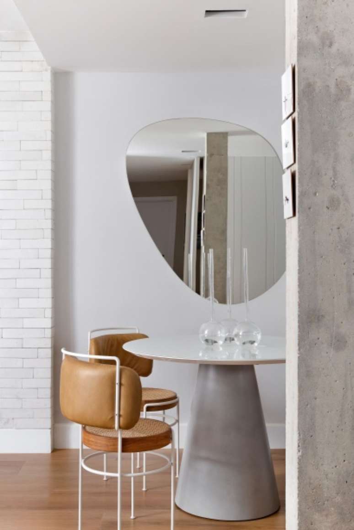
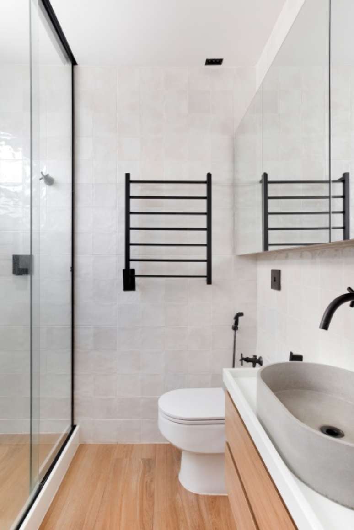
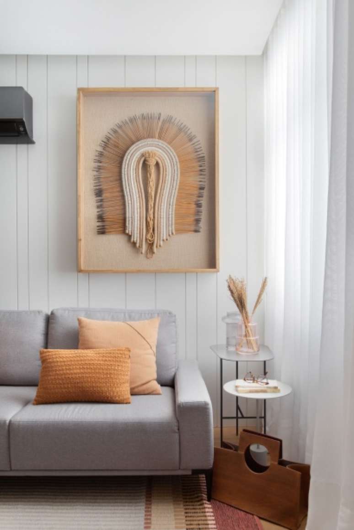
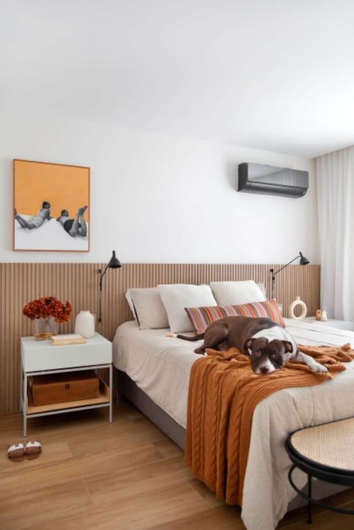
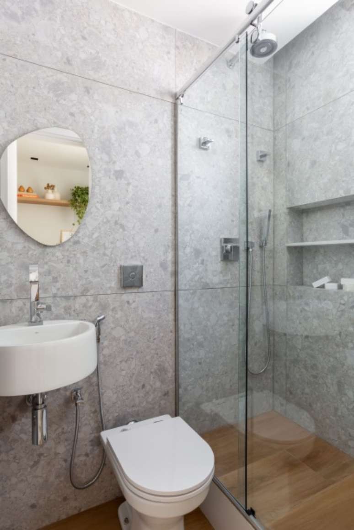
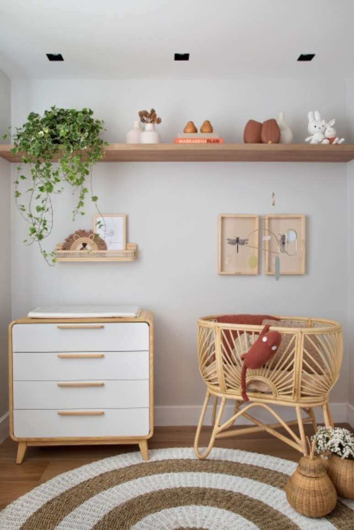
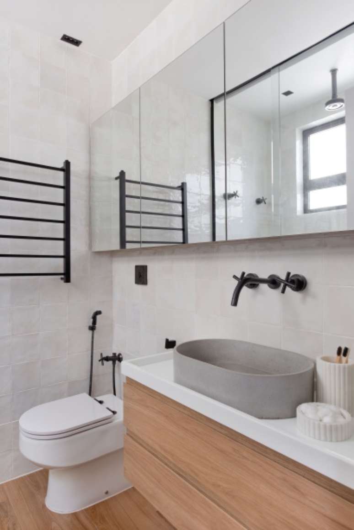
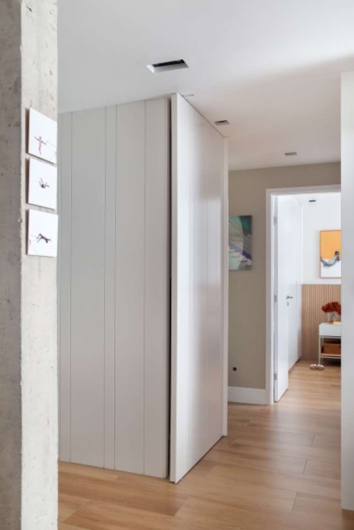
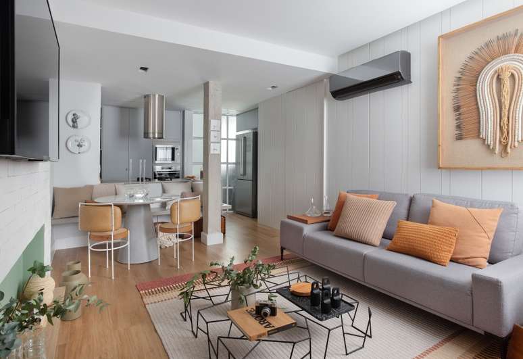
Source: Terra
Ben Stock is a lifestyle journalist and author at Gossipify. He writes about topics such as health, wellness, travel, food and home decor. He provides practical advice and inspiration to improve well-being, keeps readers up to date with latest lifestyle news and trends, known for his engaging writing style, in-depth analysis and unique perspectives.

