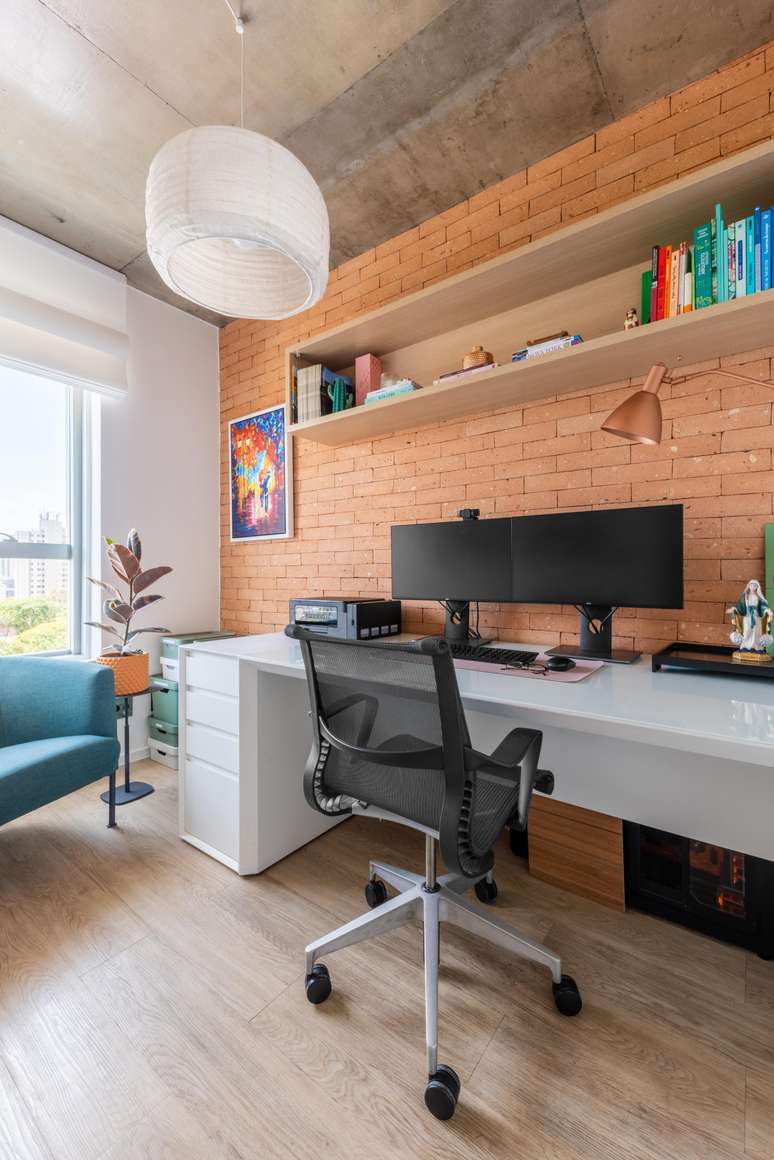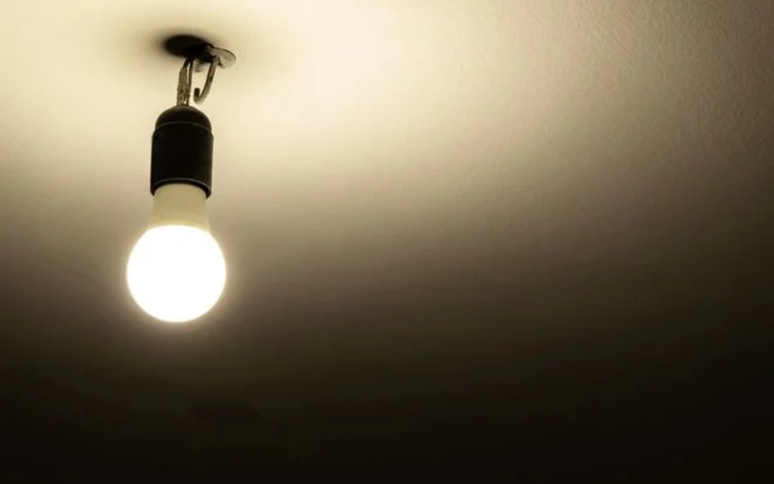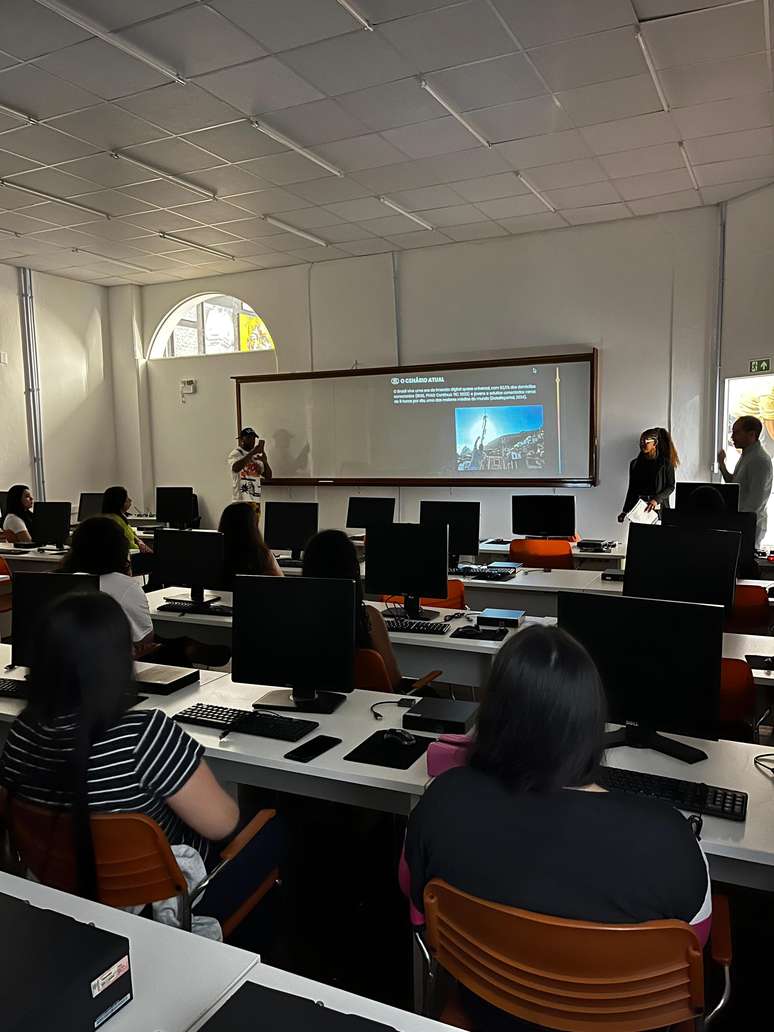With good ideas, architect Júlia Guadix shows how it is possible to have a corner for remote work, even with little space available
Today, one of the biggest challenges for projects is reducing footage. In small apartments it may seem impossible to have a home office, but with ingenuity and creativity having a corner for work and study can be a reality.
html[data-range=”xlarge”] figure image img.img-319fcc41b89e1fdc2e17ec002615cdf4aapdwzoa { width: 774px; height: 1160px; }HTML[data-range=”large”] figure image img.img-319fcc41b89e1fdc2e17ec002615cdf4aapdwzoa { width: 548px; height: 821px; }HTML[data-range=”small”] figure image img.img-319fcc41b89e1fdc2e17ec002615cdf4aapdwzoa, html[data-range=”medium”] figure image img.img-319fcc41b89e1fdc2e17ec002615cdf4aapdwzoa { width: 564px; height: 845px; }
Accustomed to the challenge, the architect Júlia Guadix, in front of the Guadice studiohe always finds a little space to compose the room in his projects.
According to Júlia, the space intended for work is essential, however there are fundamental aspects to it providing comfort and practicality. «The home office is essential and has become an improvised condition, for a fixed room in the house, such as bedroom, bathroom and kitchen», he comments.
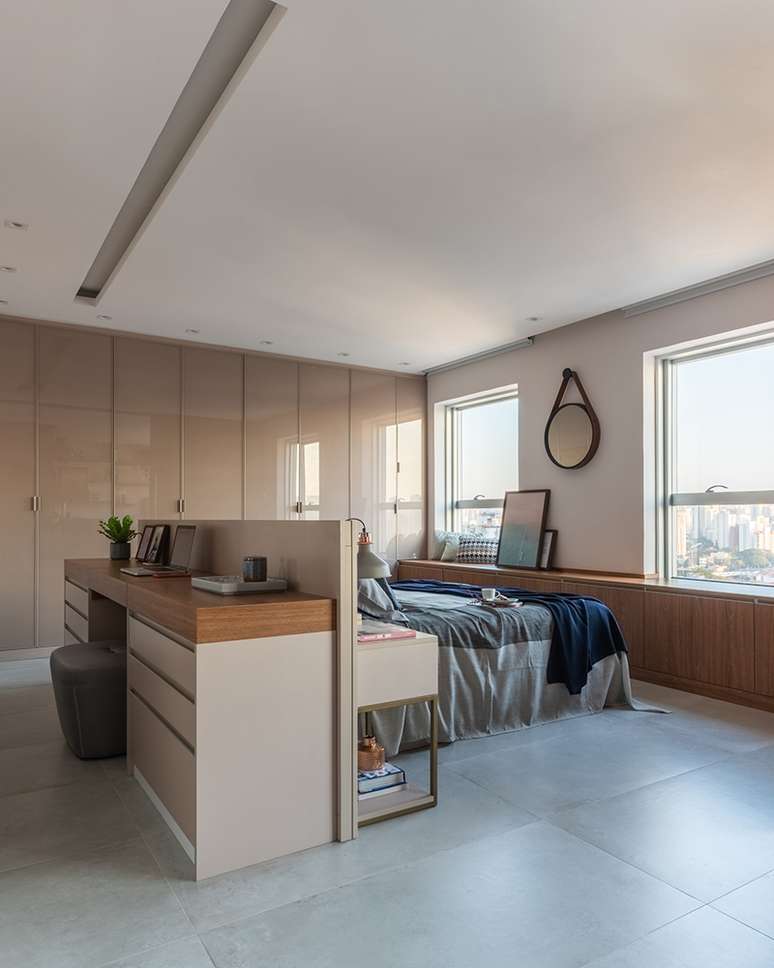
Always with good ideas for those who have also joined the home business, he shows some of his projects in small apartments. Watch:
Home office at the head of the bed
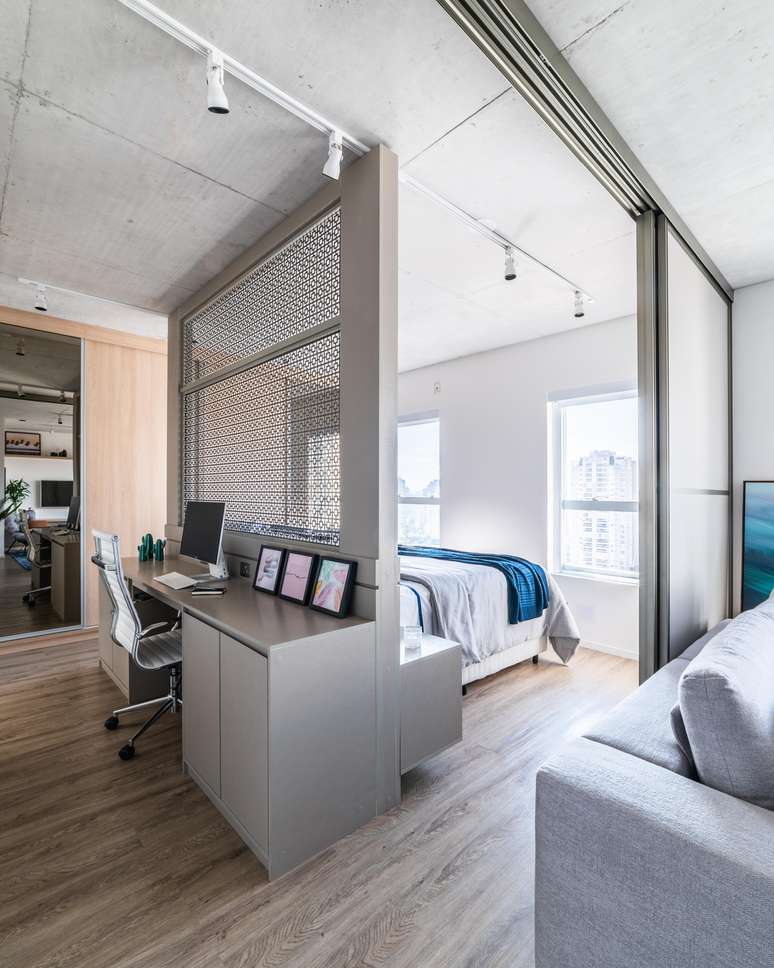
In homes or apartments without a specific home office room, they can be redirected to aa multifunctional proposal. This is the case of the bedroom which, being a room with greater privacy, facilitates concentration on work or study. It corresponds to the idea of receiving a corner to work.
Based on this premise, Júlia designed an unconventional office, but strategically designed to be practical, compact and invisible during rest periods. Inserted behind the headboardthe home office does not invade the other rooms: the hollow partition, made of perforated sheet steel, as well as the sliding door, make the room more private at bedtime.
“It wasn’t enough just to find the ideal place, we also had to meet the needs of the resident. We invested in a carpentry shop with drawers, cabinets and shelves which serve to keep the work environment organized, favoring better concentration and performance”, he underlines.
Office

Longing for a second office, the resident of this apartment couldn’t find a place that would fit it into its surroundings. Faced with this mission, Júlia managed to find a small space in her client’s room to be able to carry out her activities. Inside the closet, she has a office call yours.
“It is nothing more than a home office inside the wardrobe: ‘wardrobe + office’. There we include the table, computer and wardrobe with drawers in a compact and functional way”, explains the architect. Even in the bedroom, the cloffick does not interfere with the rest of the resident couple, as it is enough just to close the door to the crayfish for it to become invisible.
Home office and carpentry planned
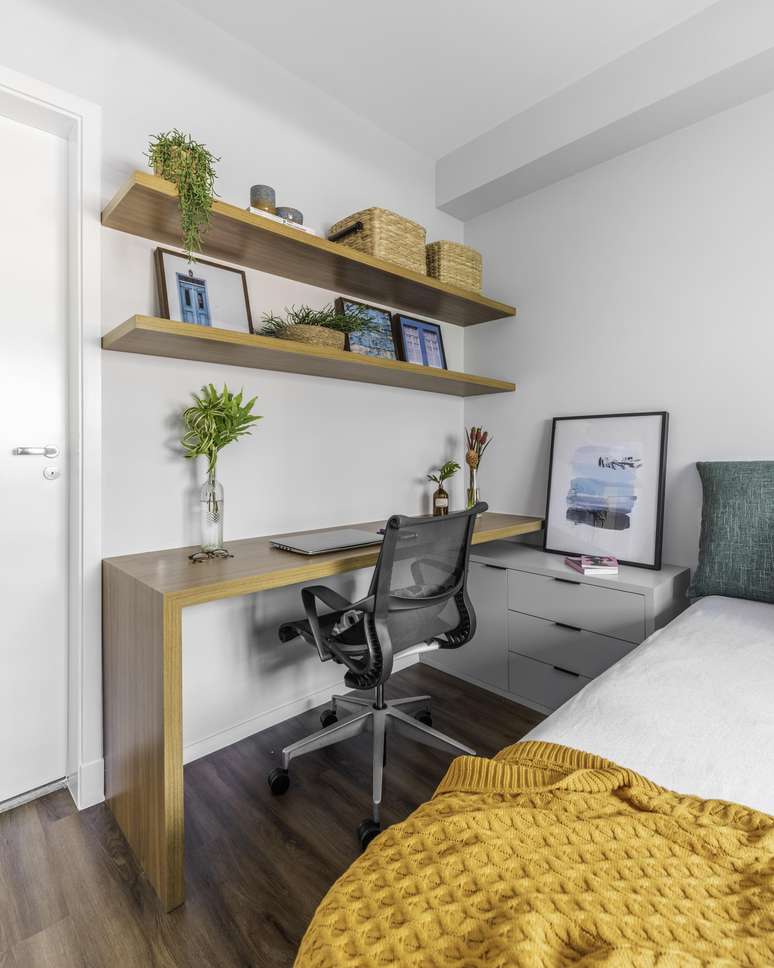
A planned carpentry it was essential to bring the home office into the master bedroom. With little space in the room, it takes up space very well. side wall of the bed. The bench, a fundamental part of any home office project, is located at a height of 75cm – ideal for such cases.
To finish and add a nice decor to the work area, Julia installed two shelves. The architect also thought about efficient lighting.
“Since we don’t have false ceilings and there’s only one light point in the center of the room, we took advantage of the shelf to recess an LED strip, which ensures perfect lighting for the work,” he recalls. Since it is a restful environment, she has been careful to design a small and clean home office, without interfering with the relaxation of the couple.
home office booked
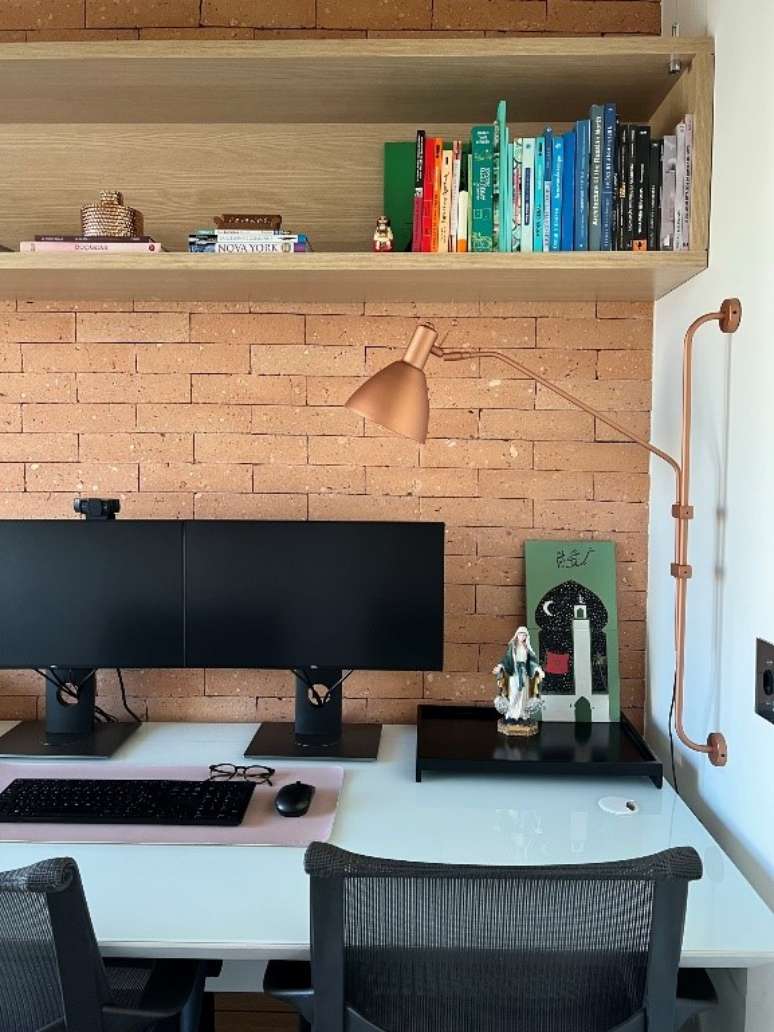
Just like her clients, Júlia also has a home office space. But instead of a corner in the living room or bedroom, the architect created a small room intended for work. Measuring 1.75 x 3.15m, it was possible to fit it into the social area of the 72m² apartment, where the plasterboard wall made the parting with the living room. The other wall has ceramic bricks.
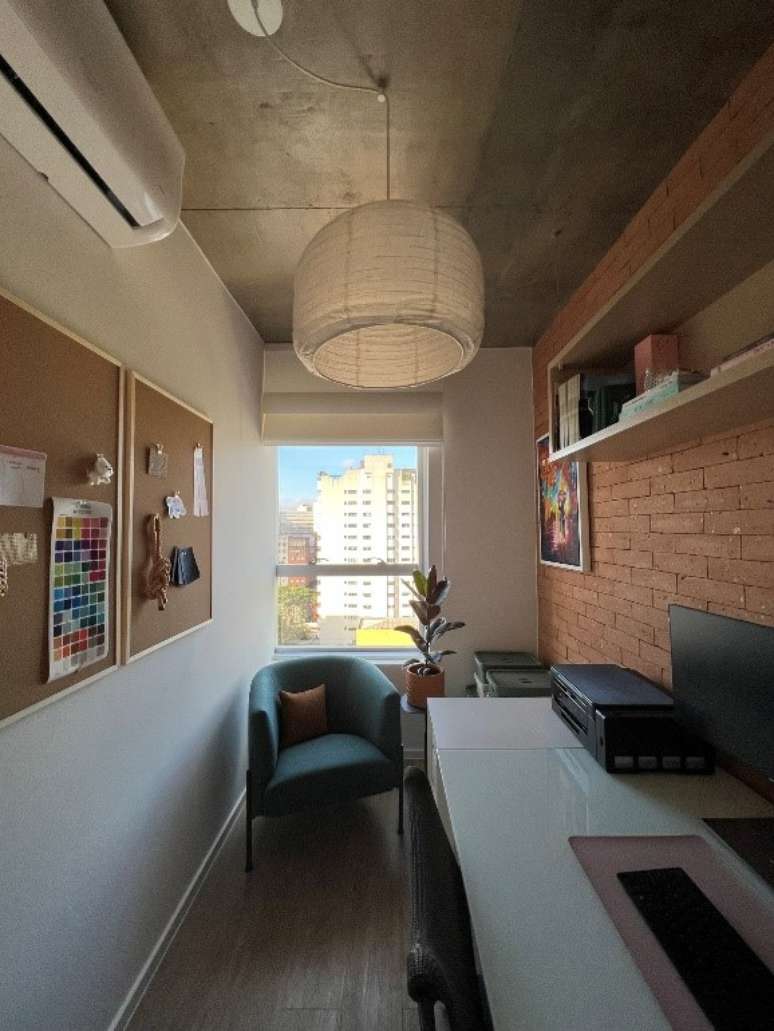
Despite being compact, the architect has not given up on comfort and practicality in her workplace, where in addition to the counter installed at the right height, the professional has inserted an armchair for resting, boxes for organizing samples and other objects, plants and a place for cards.
“I designed this home office exactly how I wanted it to be. It was a pleasant environment, with natural light, comfortable furniture and everything within my reach,” she comments.
Simple and efficient home office
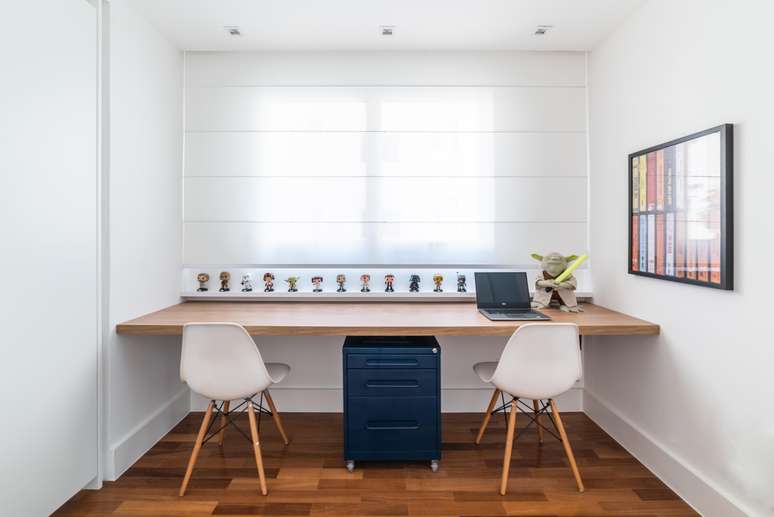
Simple and compact, the home office of this apartment has managed to satisfy all the needs of the couple who live there. In a small space in the social area, the professional has installed a MDF wood worktop which follows the entire length of the window wall. Just above, the narrowest shelf houses the Funko Pop dolls that make up the furniture.
To help with organization, a chest of drawers stores office supplies. Another important detail is the Roman blinds which controls the entry of light, allowing for greater visual comfort while working.
“The home office was divided equally in two so that the couple could work side by side. The wooden bench not only supports the notebooks, but also the residents’ collectible Funko Pops which served as decorative items,” concludes the ‘architect.
Source: Terra
Ben Stock is a lifestyle journalist and author at Gossipify. He writes about topics such as health, wellness, travel, food and home decor. He provides practical advice and inspiration to improve well-being, keeps readers up to date with latest lifestyle news and trends, known for his engaging writing style, in-depth analysis and unique perspectives.

