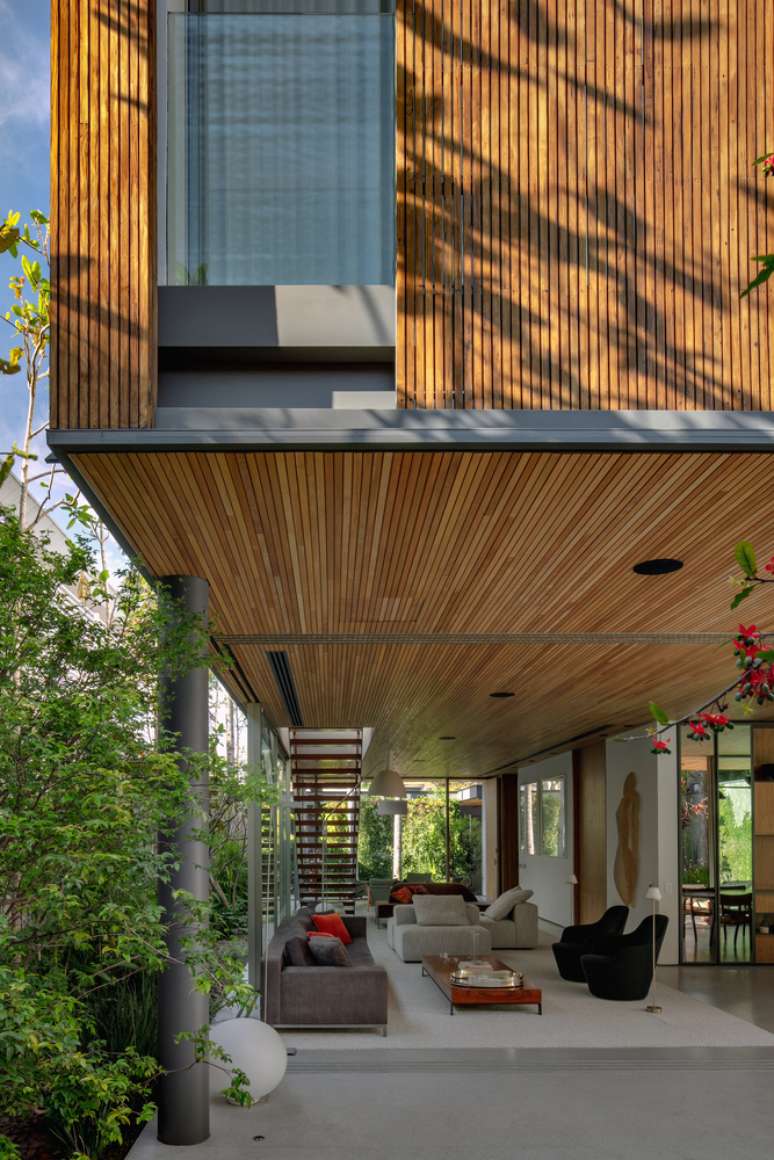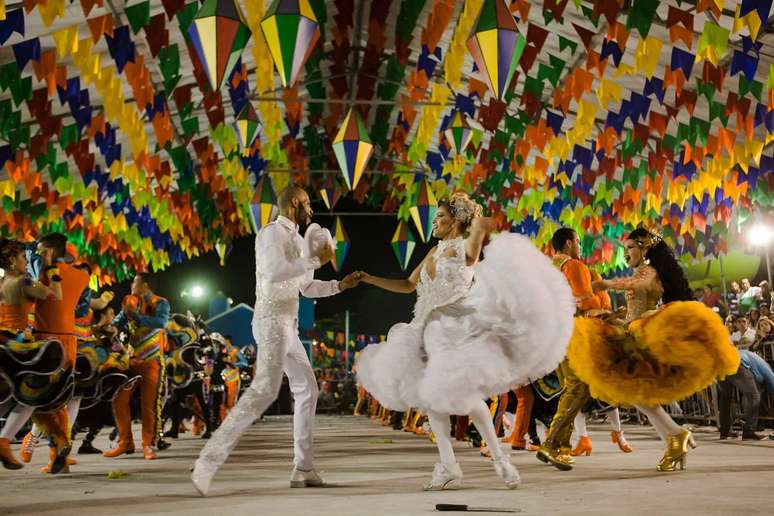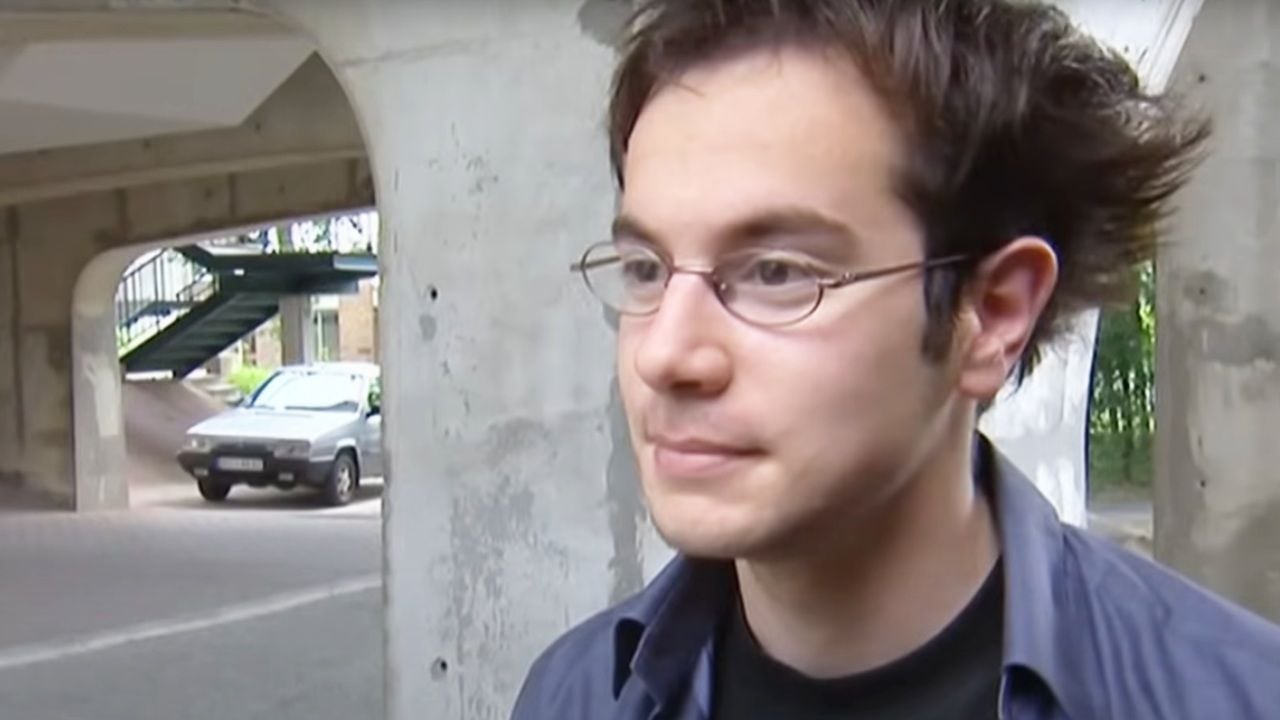Certified with the silver seal by the Green Building Council Brazil, Casa Treliça is signed by Terra Capobianco and Galeria Arquitetos
architectural studies Capobianco land AND Gallery of Architects sign the project Trellis housea construction of 464 sq m in Alto de Pinheiros, São Paulo. Through the rationality of the building systems, the architecture has tried to produce a large space that is fully integrated into the landscape around the plot of land. 533.35 m2.
html[data-range=”xlarge”] figure image img.img-76e68f9cddb044a9103180e6845744b4qnb1p3vt { width: 774px; height: 1160px; }HTML[data-range=”large”] figure image img.img-76e68f9cddb044a9103180e6845744b4qnb1p3vt { width: 548px; height: 822px; }HTML[data-range=”small”] figure image img.img-76e68f9cddb044a9103180e6845744b4qnb1p3vt, html[data-range=”medium”] figure image img.img-76e68f9cddb044a9103180e6845744b4qnb1p3vt { width: 564px; height: 846px; }
The planting of the residence is part of a program of requirements for maximum use of land occupation. The intention was to solve, with a few elements, a quick and dry construction, in metal structure, steel slab and steel frame closures.
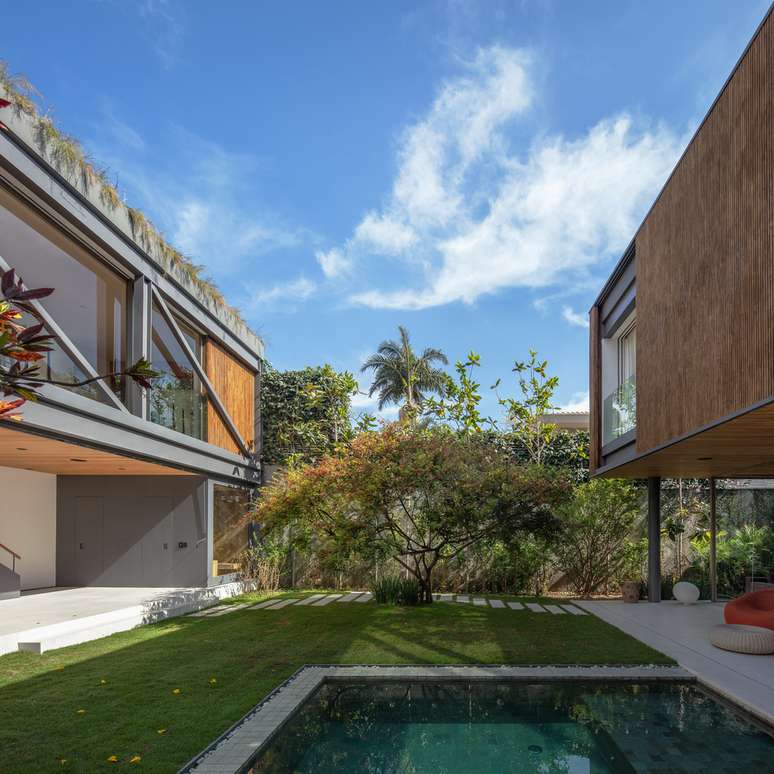
For this purpose, they were designed three metal trusses: two at the longitudinal ends of the main volume, which allow a span of 15 m, free from supports, in the social area; and the third in a transversal direction to the total width of the land, configuring the suspended volume of the shed, with 14 m of free light.
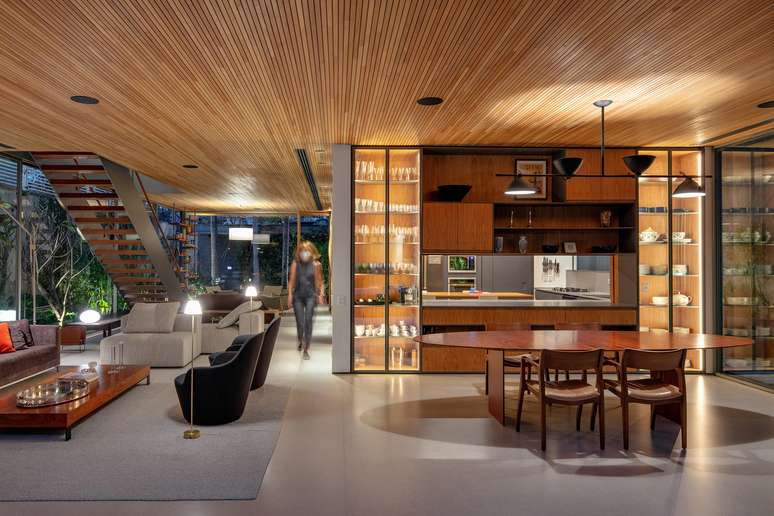
The visual use of the lot is uninterrupted. Less than 1/5 of the ground floor area has opaque fences, producing a sense of spaciousness, further enhanced by the 3m ceiling height. Thus, the living room and dining room can be fully opened with sliding glass panels, allowing for full integration with the veranda, pool and garden.
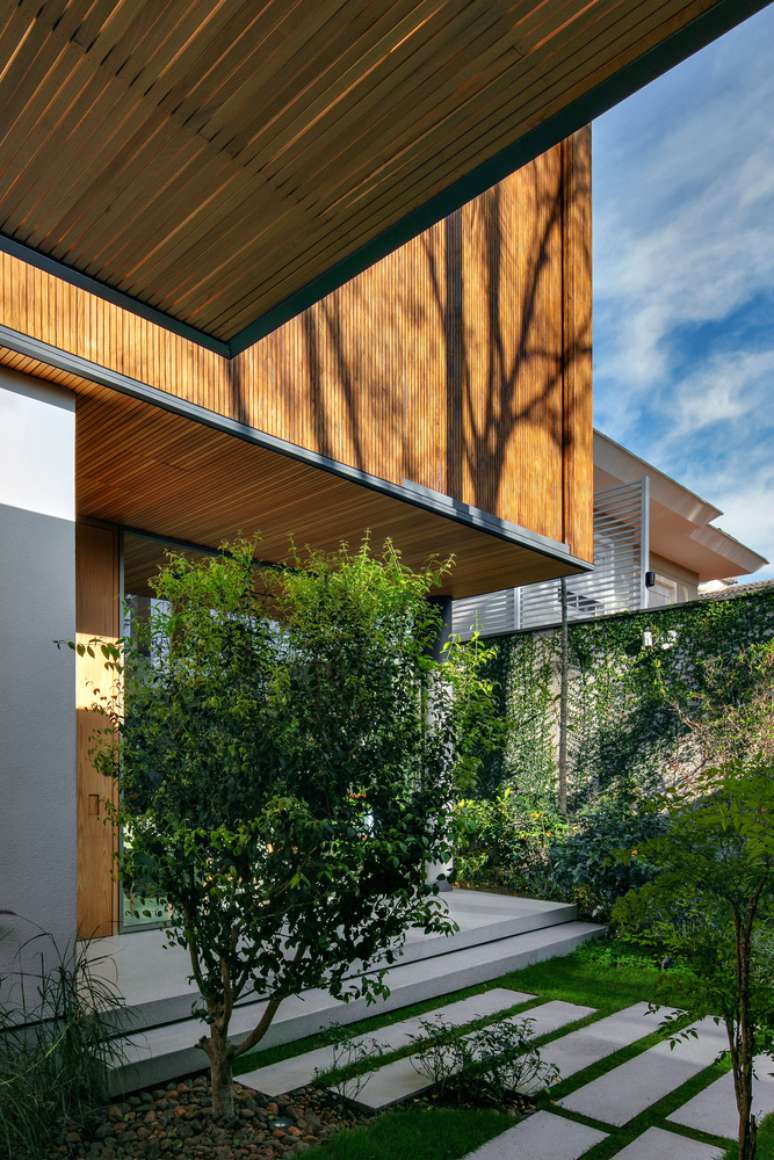
A path designed with cast-in-place concrete steps leads through the garden to the leisure area, with sauna and barbecue area located under the shed trellis.
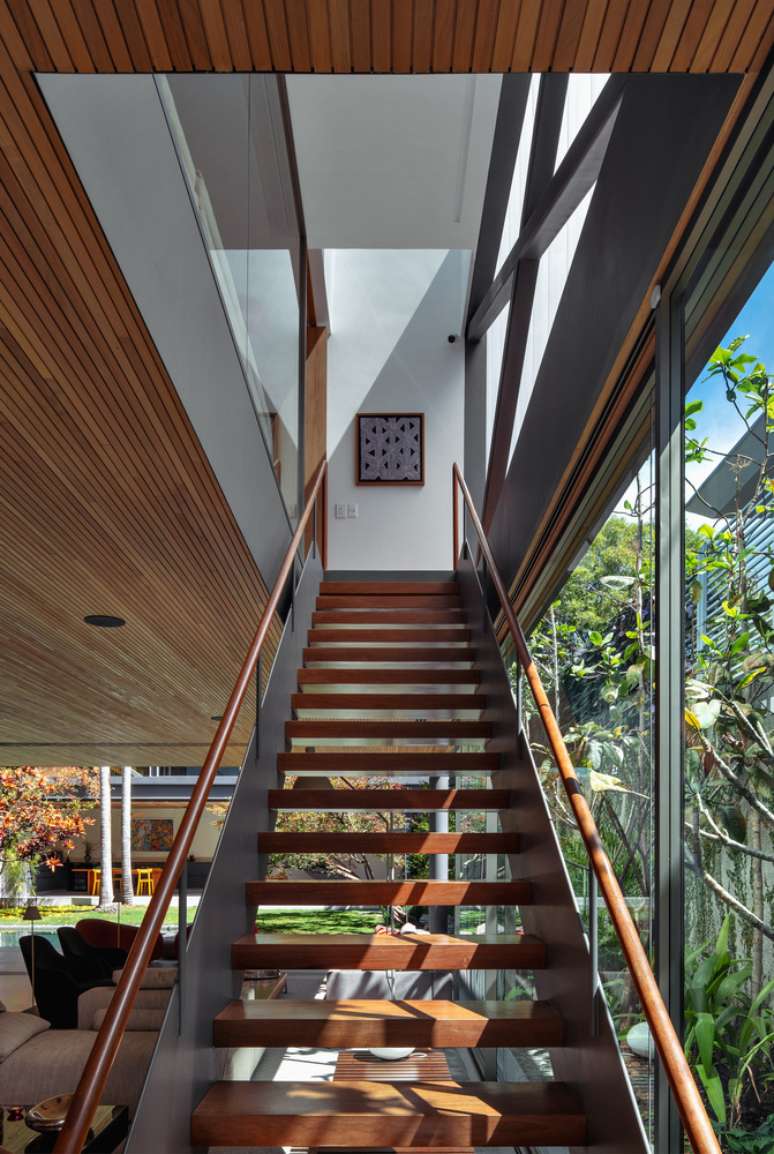
Located in the social area of the ground floor, a metal ladder leads to the first floor, where the truss is revealed against the light of the translucent material thermoclick (polycarbonate sheet).
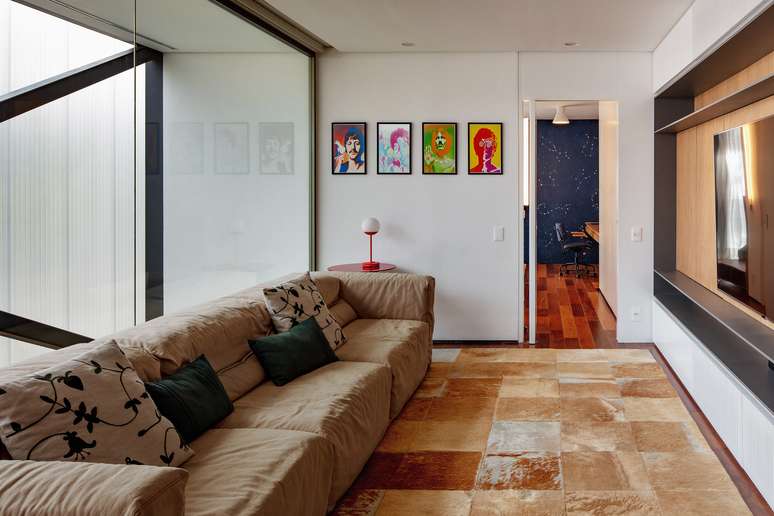
A common room distributes to the four suites. Two of them have been flexibly designed, initially serving the resident couple, with two bathrooms, two utility rooms, one bedroom and a family room. In the lodge, the first floor houses the gym and guest suite.
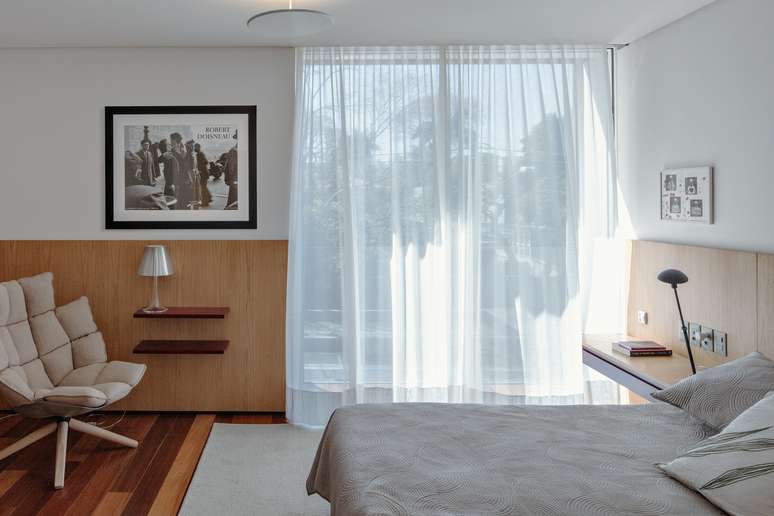
The rooms face east and west, and have vertical slatted shutters made of autoclavable and charred pine, a material that guarantees durability.
On the north facade, thermoclick guarantees thermal resistance, in addition to rapid assembly with a tongue-and-groove self-supporting panel. The four faces delimit a single rectangular volume with a double facade, which can be disassembled and efficient.
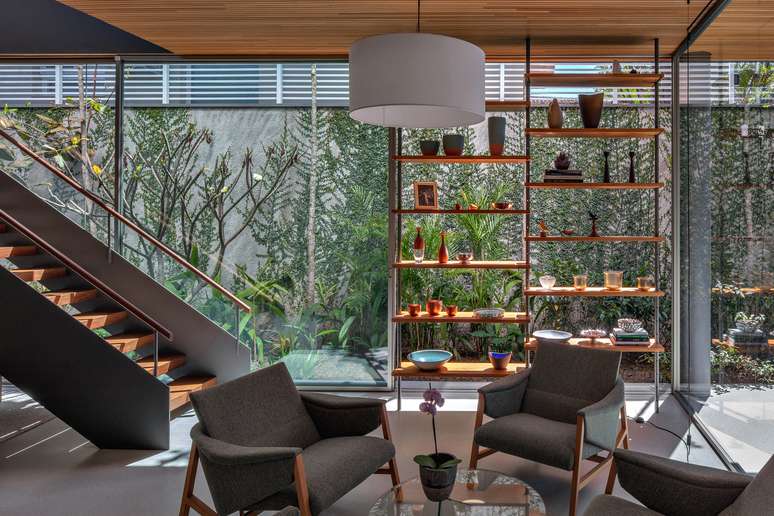
The construction solutions, together with other aspects of the project, have guaranteed Casa Treliça the Silver certification of the Green Building Council Brazil, a national reference in sustainable construction.
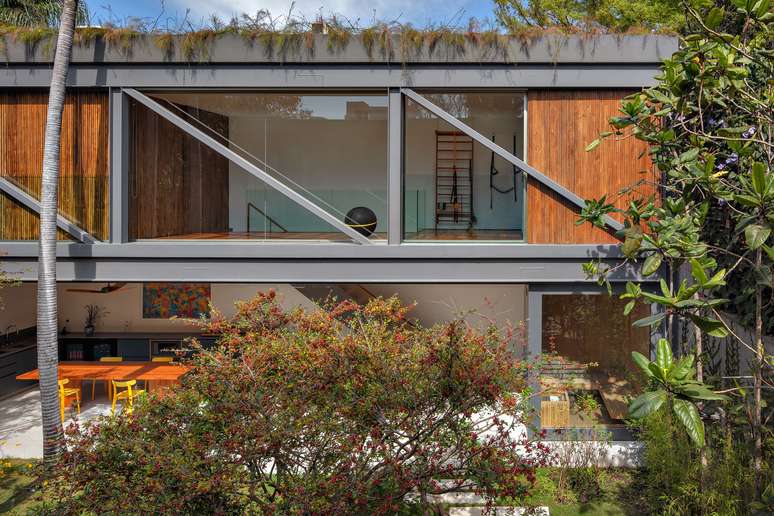
The residence is equipped with photovoltaic panels, installed on the main block and on the shed, as well as a cistern filled with reused water, intended exclusively for the toilets. The house also has automated irrigation for the garden, which comes from rainwater.
Check out more photos in the gallery below!
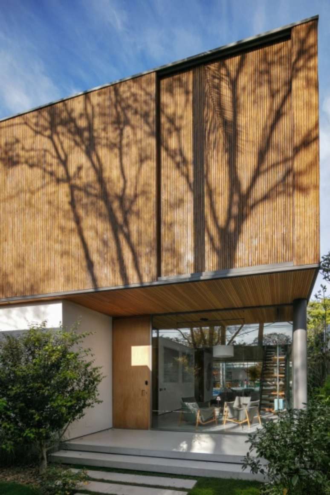
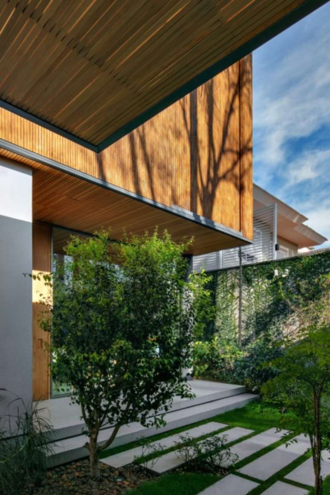
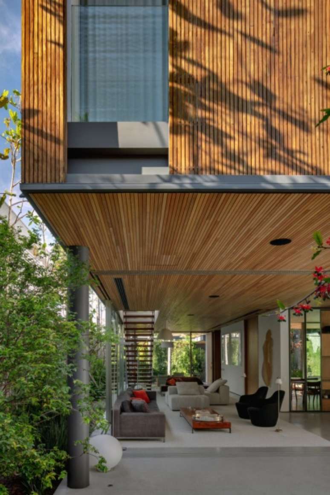
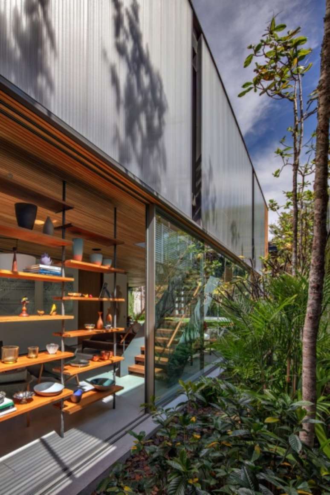
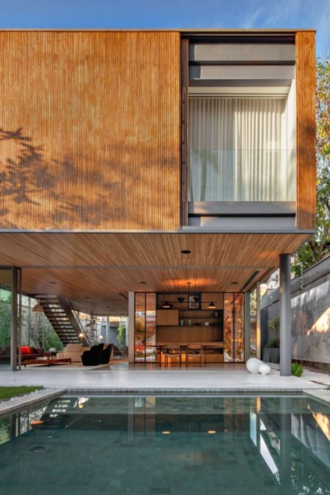
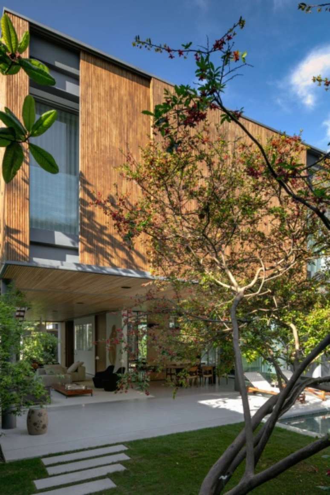
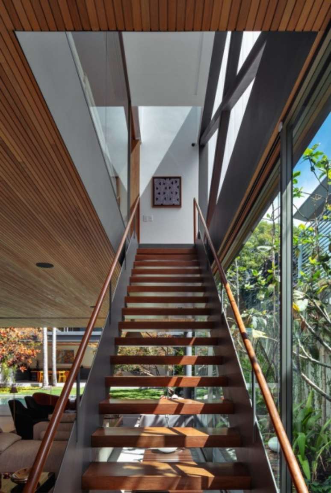
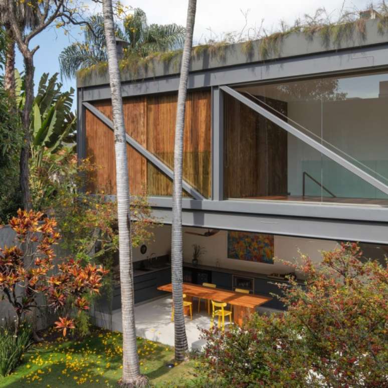
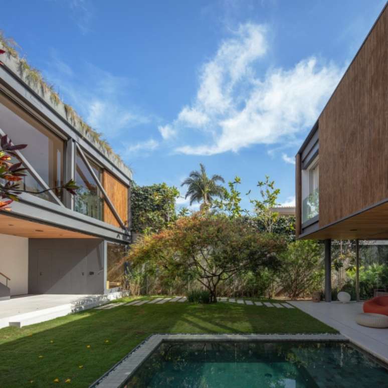
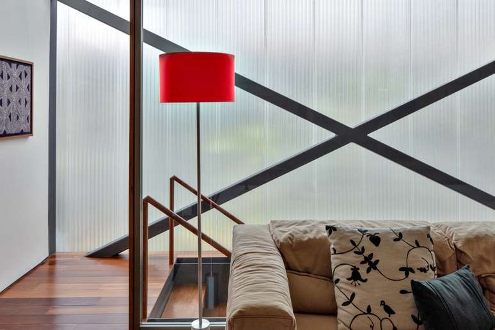

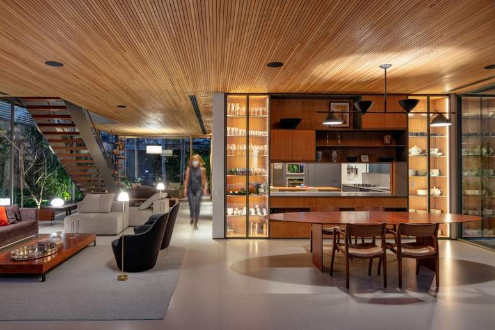
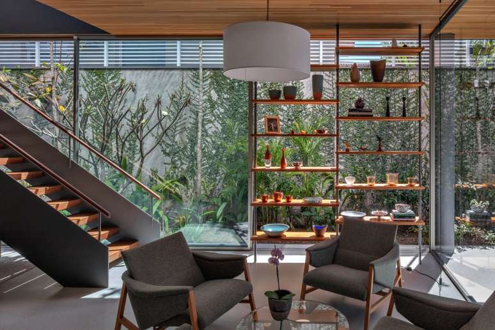
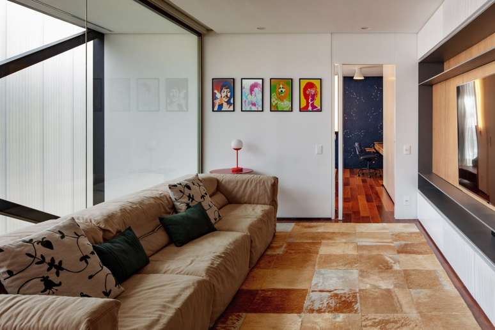
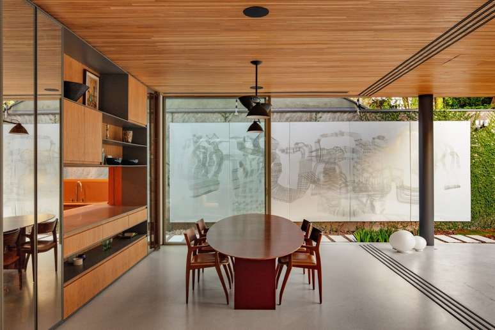
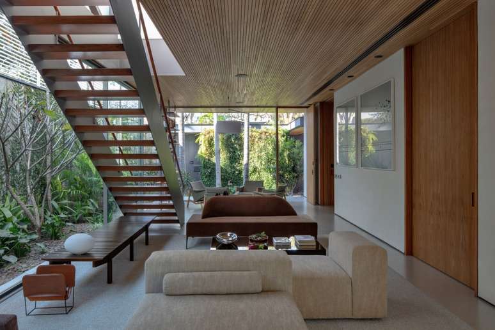
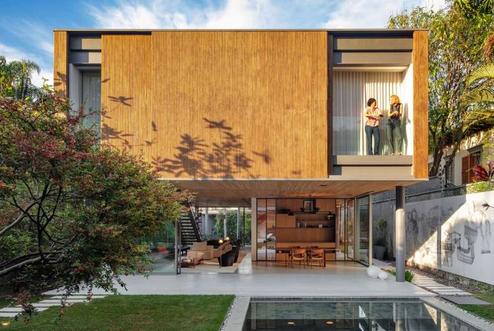
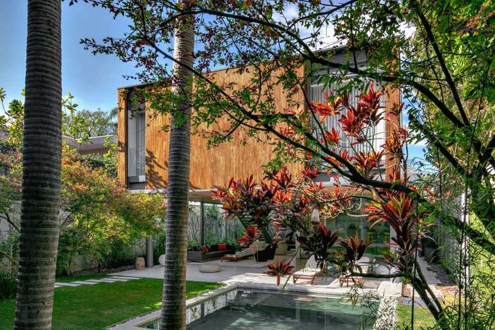
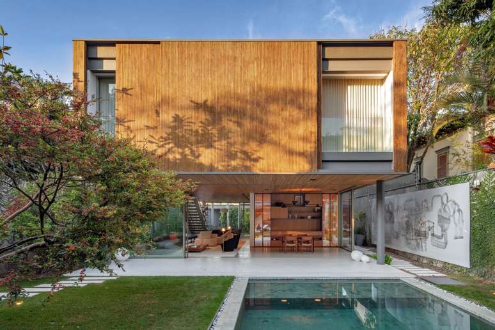
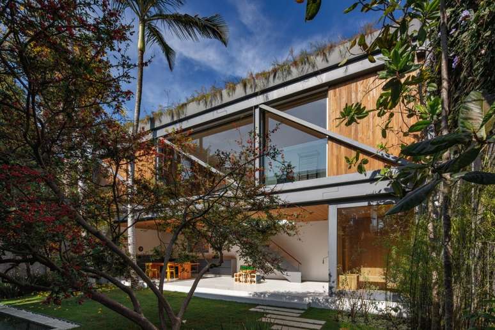
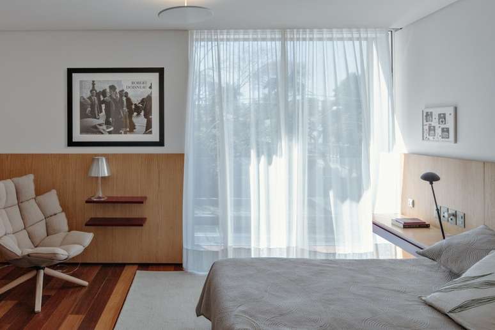
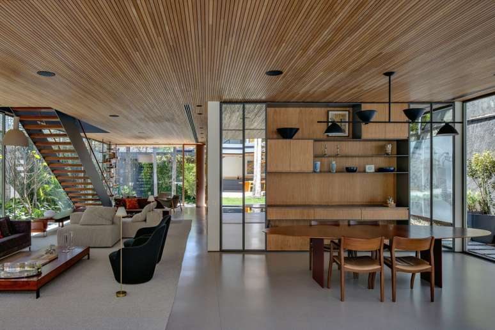
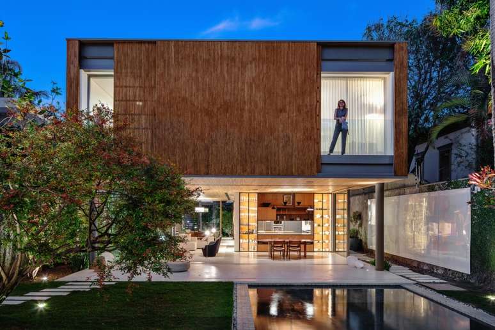
Source: Terra
Ben Stock is a lifestyle journalist and author at Gossipify. He writes about topics such as health, wellness, travel, food and home decor. He provides practical advice and inspiration to improve well-being, keeps readers up to date with latest lifestyle news and trends, known for his engaging writing style, in-depth analysis and unique perspectives.

