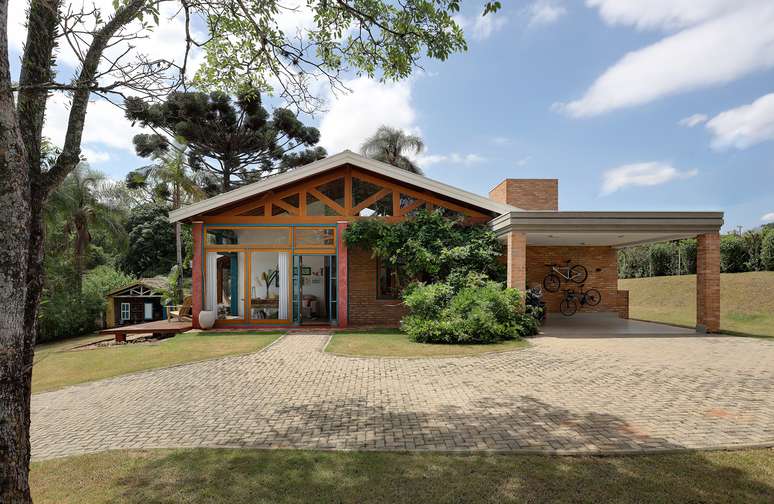The construction signed by Juliana Fabrizzi is located in Botucatu and is completely integrated into nature, as well as using sustainability solutions
This condo home is surrounded by nature and is on high ground – from there, you have a privileged view of the sunset from the city of Botucatu (SP). Therefore, the starting point of the architect Giuliana Fabrizzi for the project of 260 sq m it was to prioritize all this integration with greenery as much as possible.
html[data-range=”xlarge”] figure image img.img-70d2ff24163613c6979a9f913043bb32hfobdsk4 { width: 774px; height: 504px; }HTML[data-range=”large”] figure image img.img-70d2ff24163613c6979a9f913043bb32hfobdsk4 { width: 548px; height: 357px; }HTML[data-range=”small”] image figure img.img-70d2ff24163613c6979a9f913043bb32hfobdsk4, html[data-range=”medium”] figure image img.img-70d2ff24163613c6979a9f913043bb32hfobdsk4 { width: 564px; height: 367px; }
“The house was built with the utmost care to preserve the existing vegetation. We built it between a wisteria (which was planted by the client’s grandmother on the land) and a araucaria century,” says the pro.
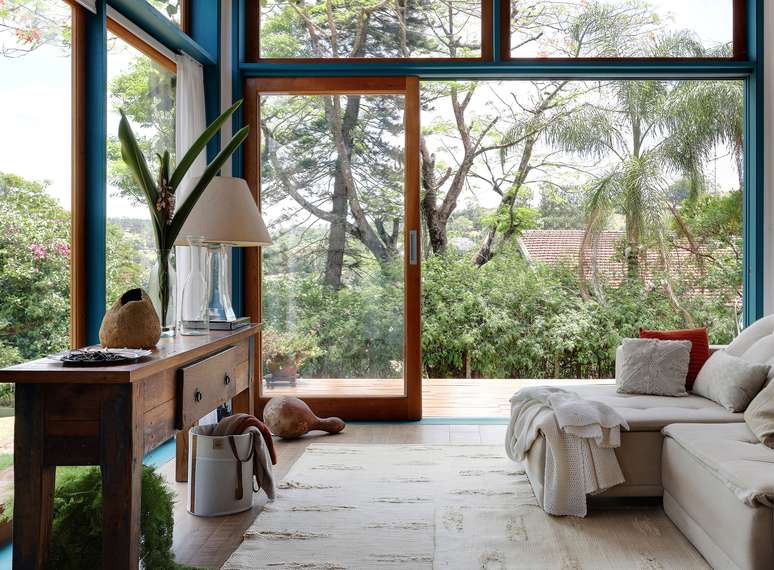
The layout is U-shaped and is built around a central space: the project creates a courtyard for coexistence and also contributes to ensuring that the rooms have cross ventilation and good natural lighting. “The theme of sustainability was important to the residents and they asked me to use the spaces without depending on air conditioning or artificial lights during the day,” explains Juliana.
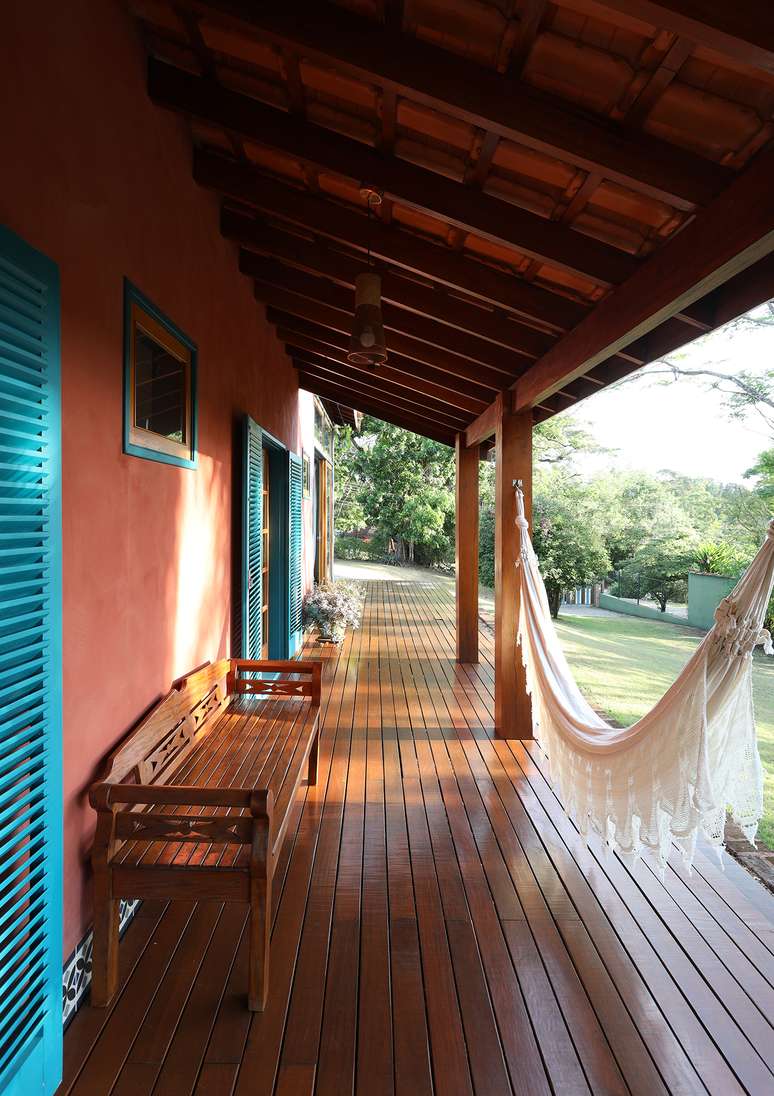
A bridge on the west facade integrates the building with the garden and creates a comfortable space with hammocks and a bench to enjoy the sunset every day. All rooms have doors onto this deck that stand out – just like the rest of the house’s fixtures – from the colored finisheswhich also appear on the large glass panels of the room.
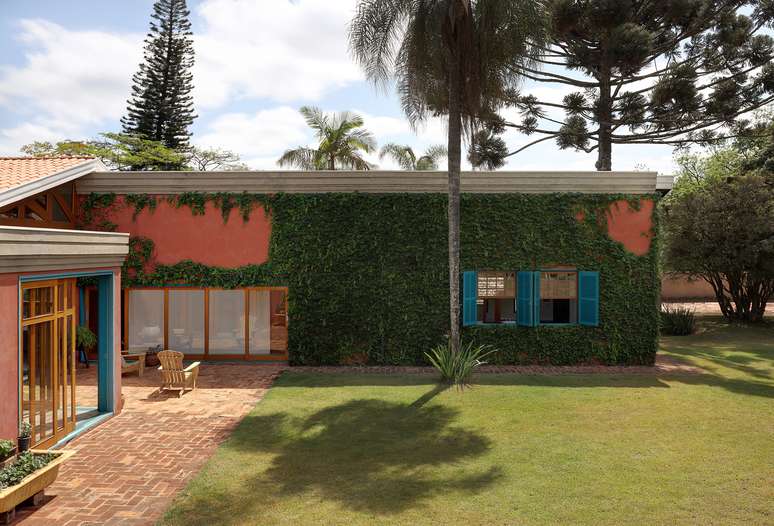
The dormitories also have an internal entrance, which is accessed through a large corridor with glass walls.
“After construction, the clients said that one of the greatest qualities of the house is the feeling of being in the middle of nature even inside, like the glazed path to the rooms that receives the morning sun”, says the architect .
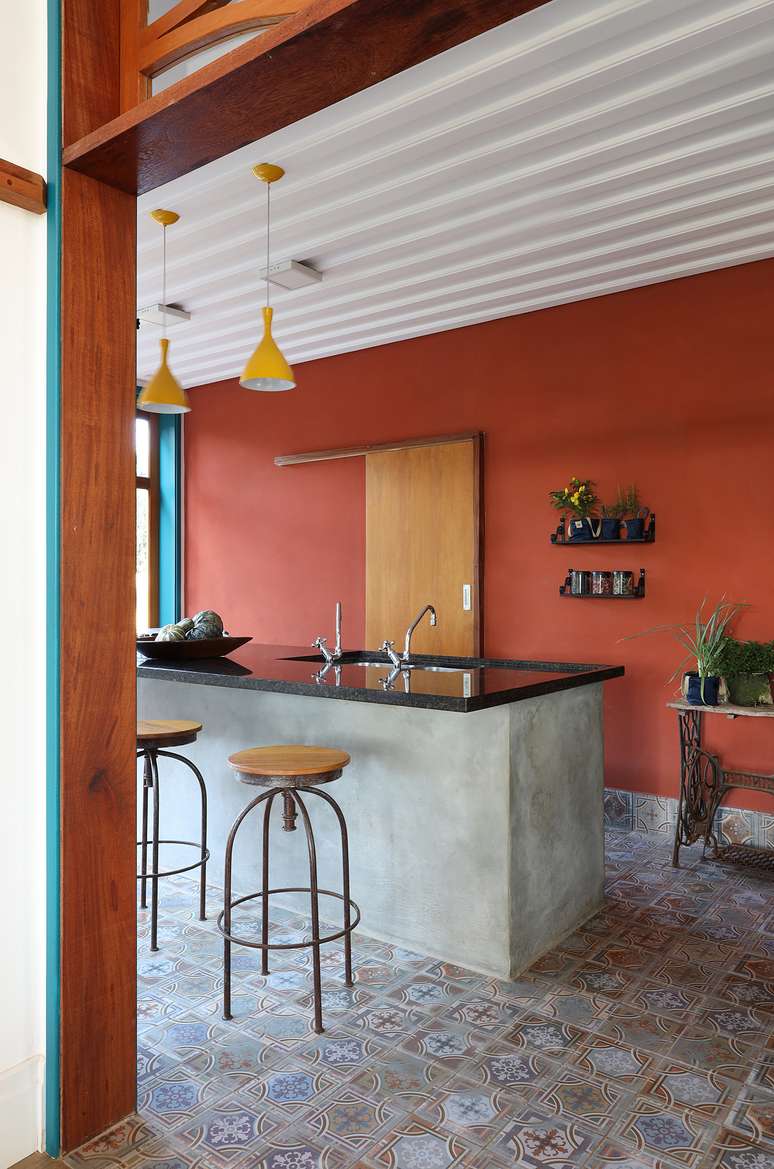
The integrated social area houses the living room, dining room and is also connected to the deck. In the kitchen, the workbench sits on an island that serves as a large table and is a favorite space for entertaining friends and family over leisurely meals.
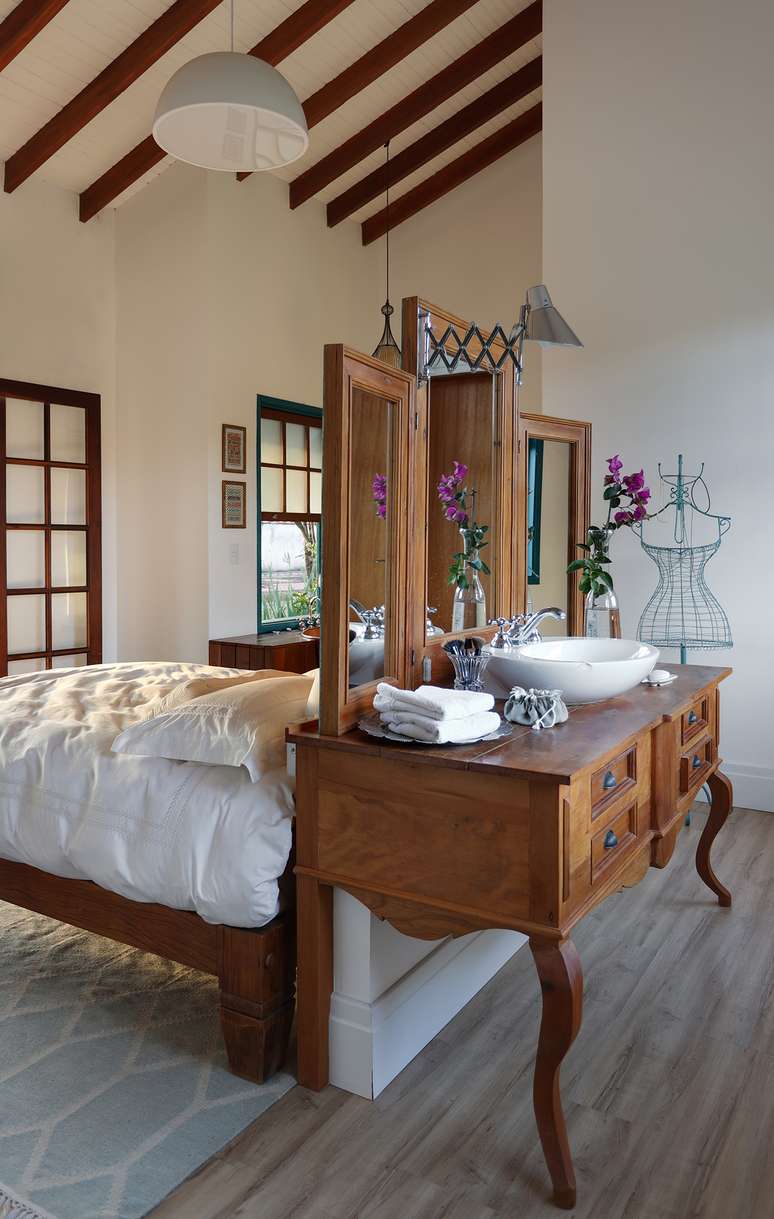
In the decor there is a mix between old and new furniture, as well as pieces that are part of the family history. There are also many objects of local craftsmen and the predominance of demolition wood.
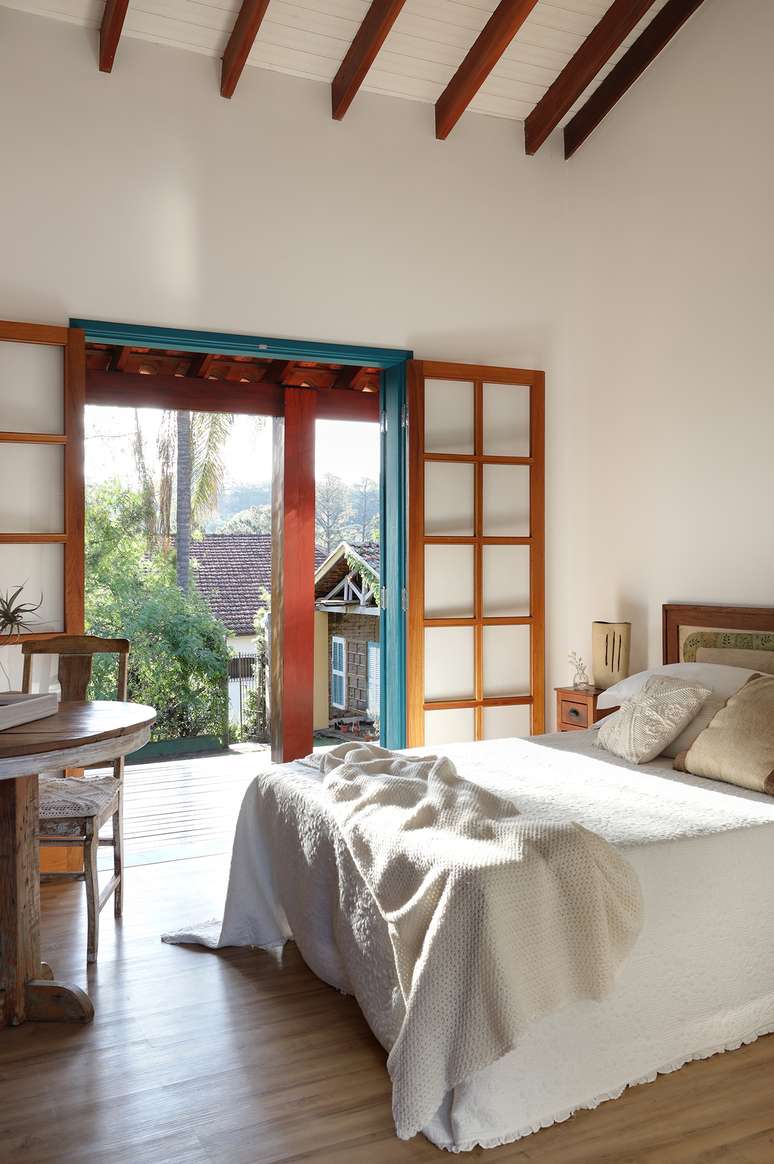
All entry doors and windows were either reused from the old house or quarried in the region. The restoration and carving works were carried out by local craftsmen in a very manual way.
“The customer loves to see that each item has a different dimension or detail. This story of displaying the uniqueness of each piece brings great comfort to the residents as they remember that they have reused materials and given new uses and colors to old elements,” he concludes. Juliana.
Check out more photos in the gallery below!
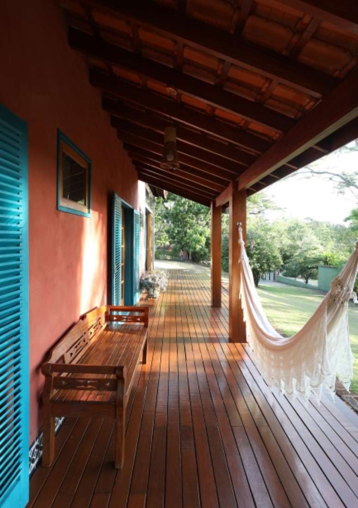
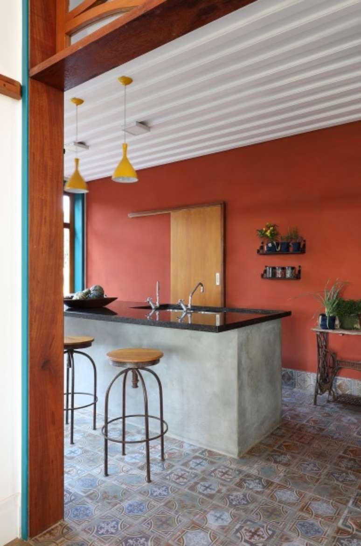
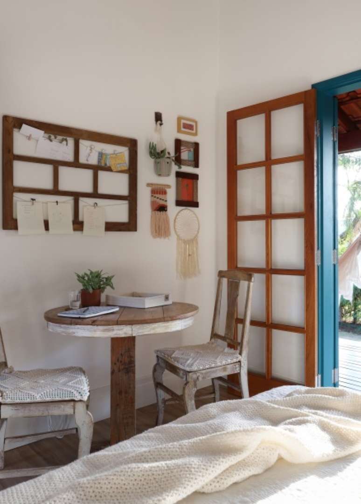
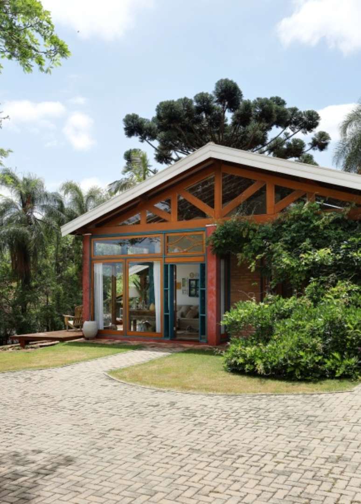
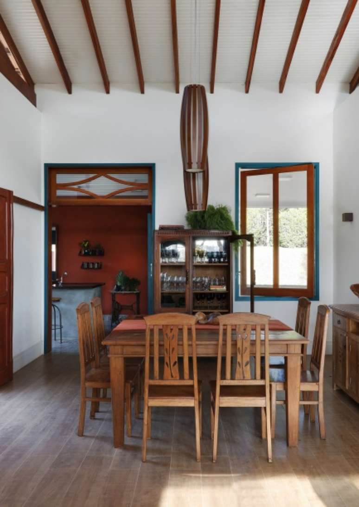
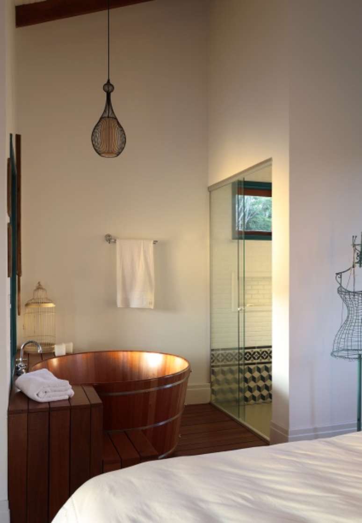
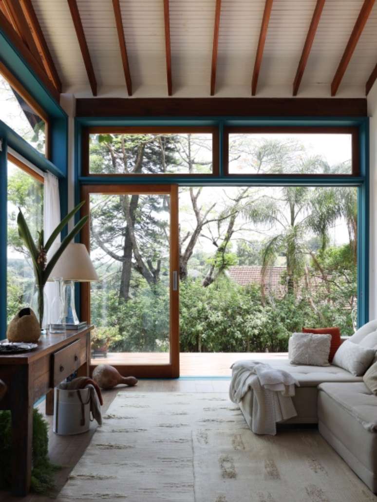
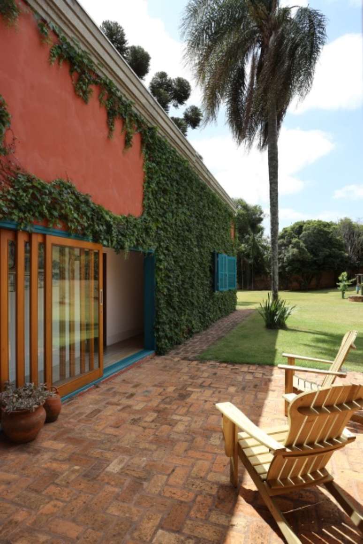
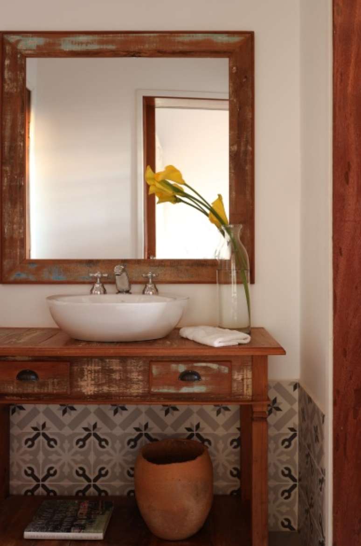
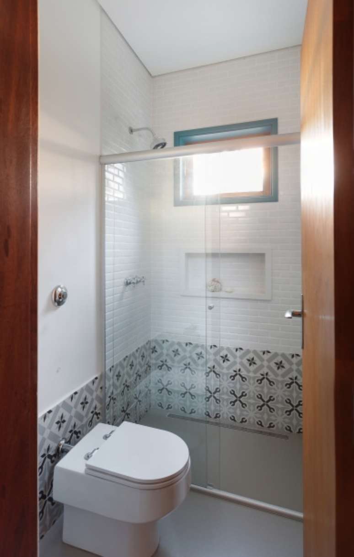
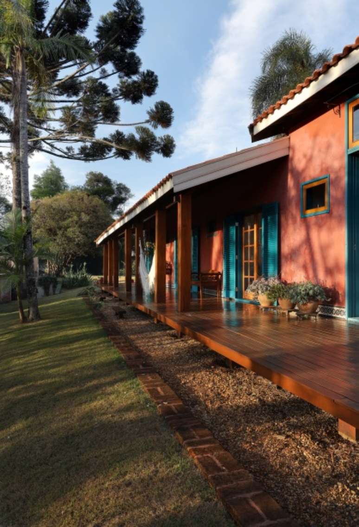
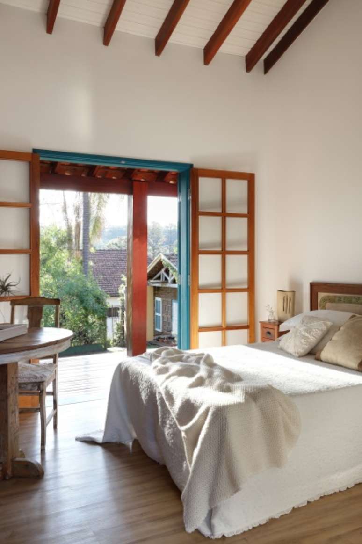
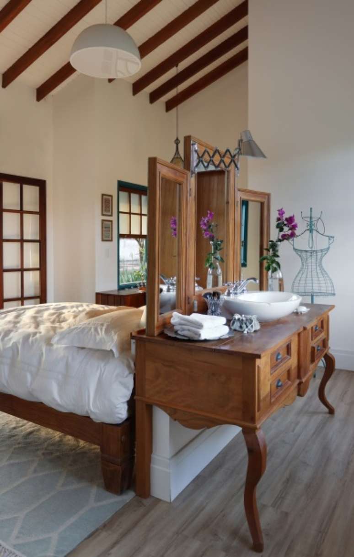
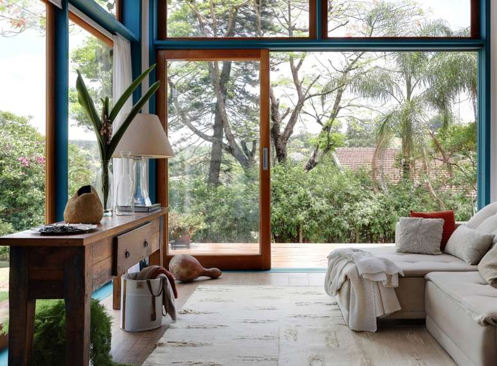
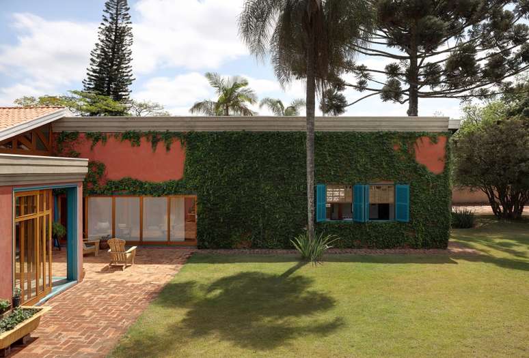
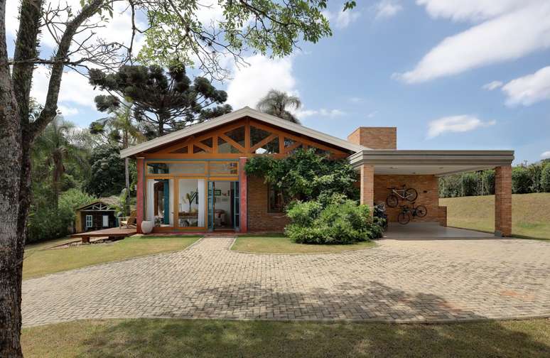
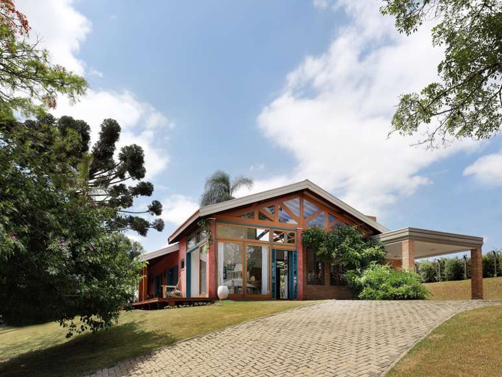
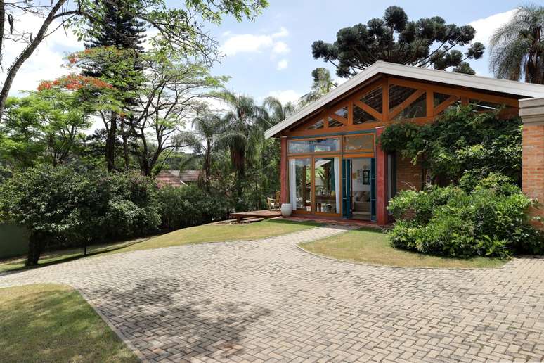
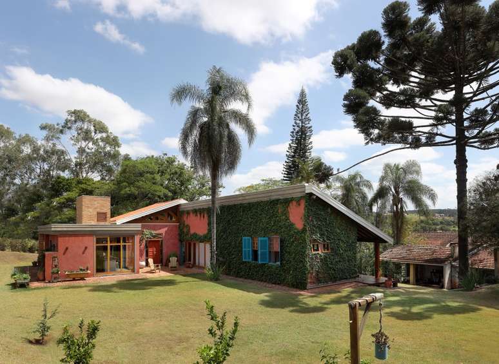
Source: Terra
Ben Stock is a lifestyle journalist and author at Gossipify. He writes about topics such as health, wellness, travel, food and home decor. He provides practical advice and inspiration to improve well-being, keeps readers up to date with latest lifestyle news and trends, known for his engaging writing style, in-depth analysis and unique perspectives.

