With intelligent and very well executed solutions the environment, considered one of the most important in the house, is completely transformed!
Architecture and decoration help to make the most of kitchens, especially those with small square footage. Expert and creative, the architects Claudia Yamada and Monike Lafuente, responsible for the Tangram Study, shows 5 ideas to make the kitchen more beautiful. Let the projects inspire you!
1. Fruit bowl in woodworking drawers
How about a special place in the kitchen where you can store, in a very practical and safe way, fruit and vegetables that are not ready or that do not need to go in the refrigerator? Fruit trees They are always a dilemma because, in many cases, they take up space and their size gets in the way. Not to mention that, because they are suffocating, they can accelerate the maturation or shelf life of foods.
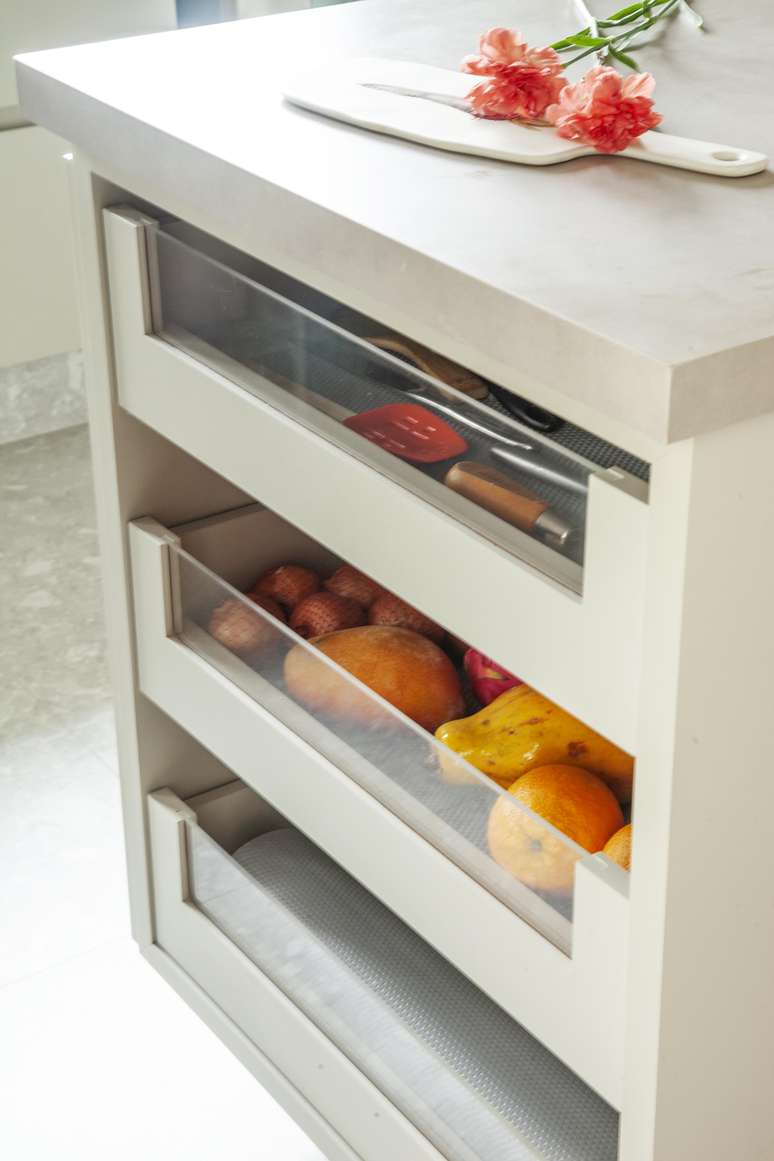
For these factors, the duo from Studio Tan-gram is enthusiastic about the carpentry designed to include the fruit bowl. Along with the decision for the best place to install the drawerrecommends the use of a good hardware to guarantee the complete opening of the drawer, without worrying about movement and weight.
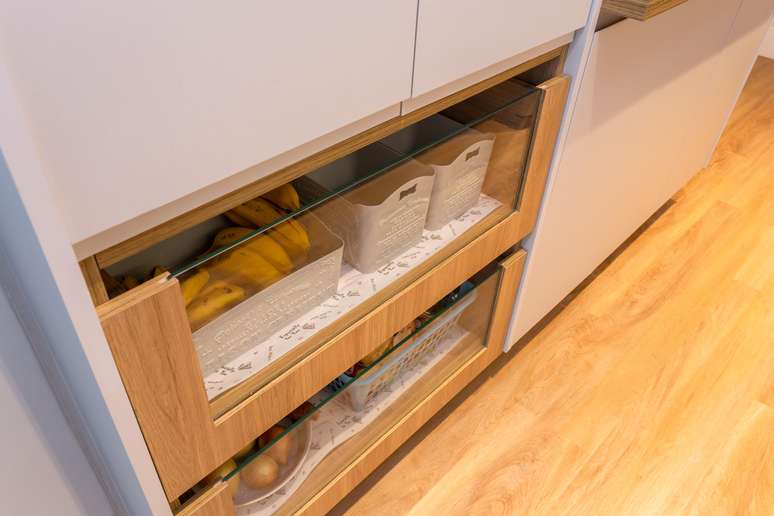
“In their positioning, we favor cooler and more ventilated spaces for storage, as well as a larger structure and an impeccable finish of the drawers”, underlines Claudia.
2. Pantry in built-in wardrobe
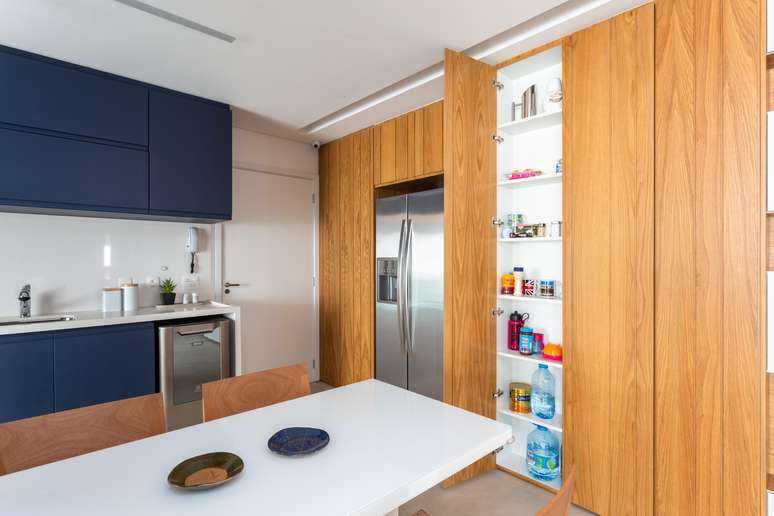
A food storage It’s a highly sought-after resource for storing grocery purchases, but not all properties have a room adjacent to the kitchen or enough area dedicated to it.
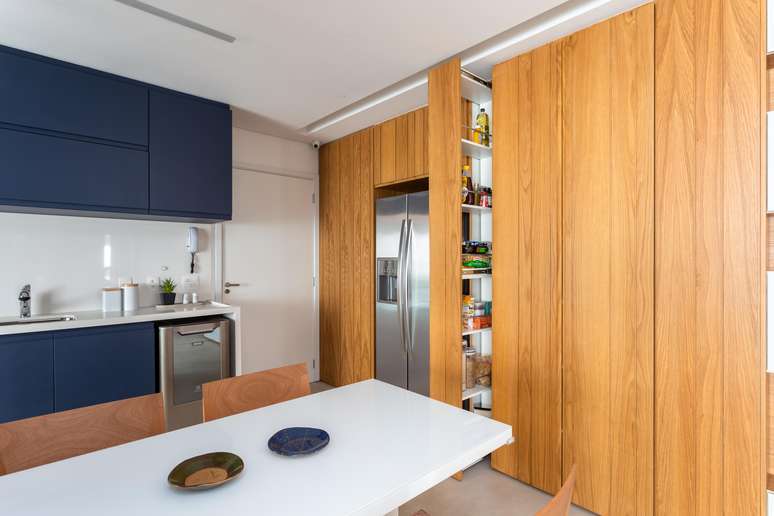
In this recurring scenario in compact apartments, Claudia and Monike found the solution to arrange the main carpentry objects: in this kitchen, they transformed the built-in furniture, which lines the walls and houses the refrigerator, into a large pantry full of compartments !
3. Plate cabinet, sideboard or island

Integrated social areas are increasingly common in interior architecture projects, including the kitchen with the living room or balcony. To ensure that, even without walls as a dividing tool, the rooms are delimited, it is interesting to create an island or insert furniture to compartmentalize the spaces, for example.
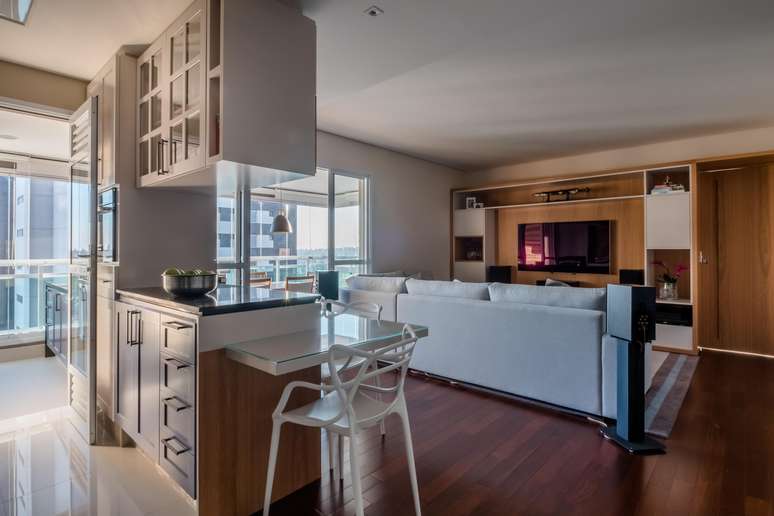
To create a connection with the environment, in the following project, the architects of Studio Tan-gram proposed an island made up of a bench for quick meals, wall units and a dishwasher on the top.
4.plants
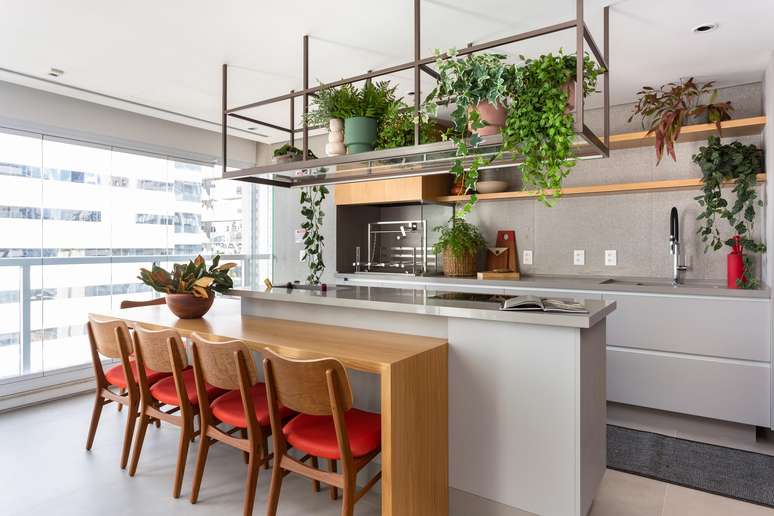
Residents’ enthusiasm for incorporating plants into their home lives is growing—after all, bringing nature closer brings countless emotional benefits. Not to mention the furniture, which takes on new contours with the plants in the room!

For an arrangement with plants it is worth investing in both eye-catching pots and more discreet pots, depending on the project in question. Furthermore, the natural elements in the decor they transmit heat and give the space a more sensorial ‘feel’.
5. Tiles as a covering
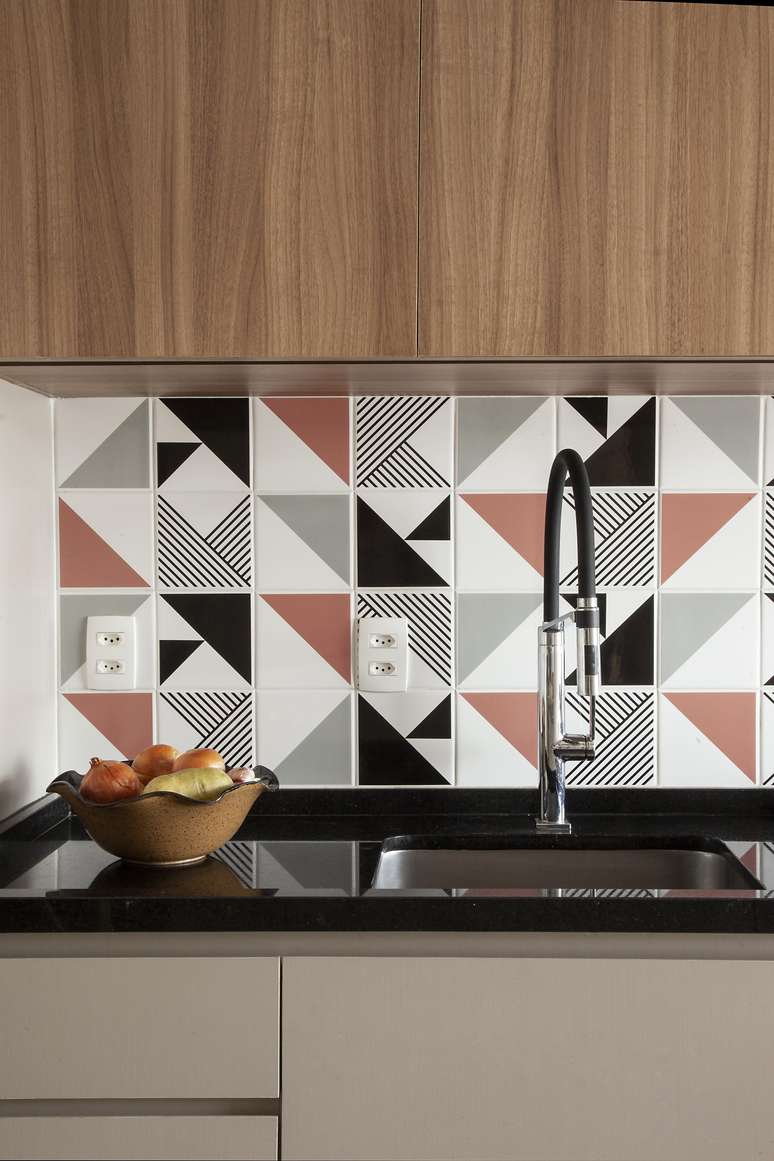
With the application of tiles it is possible to create countless combinations, given the variety of formats, patterns and colors available on the market. The backsplash is also an excellent choice: by covering the area behind the stove, the tenant gains in aesthetics and practicality in cleaning that surface. Furthermore, the cost is lower since the coated area is relatively small.
See more photos of these projects in the gallery below!
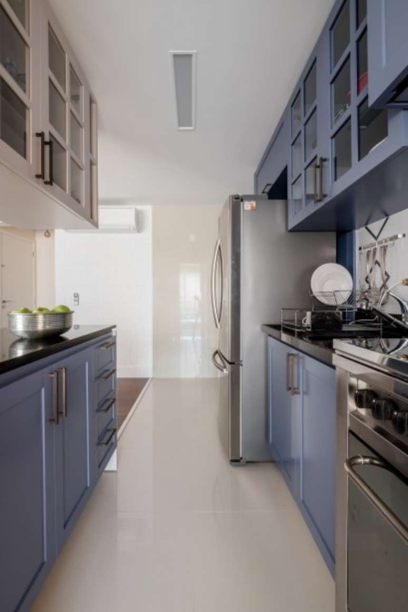
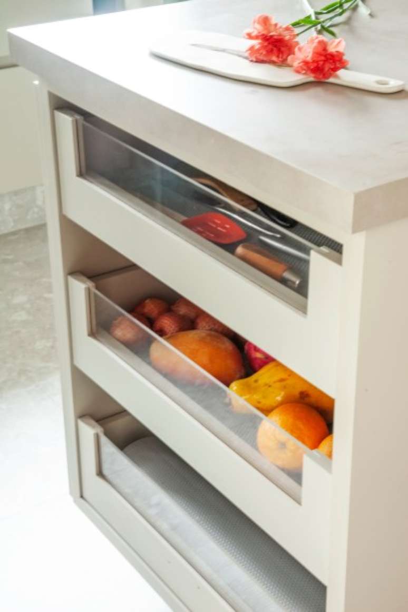
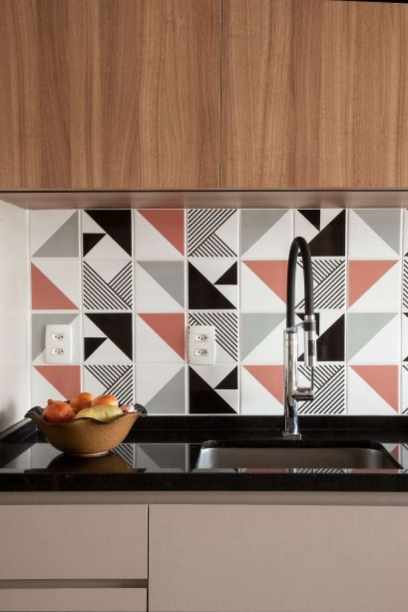
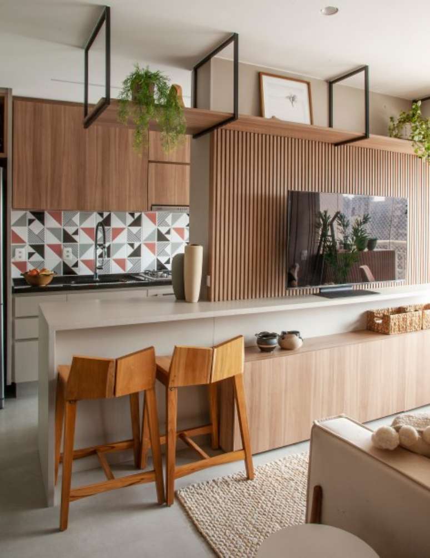
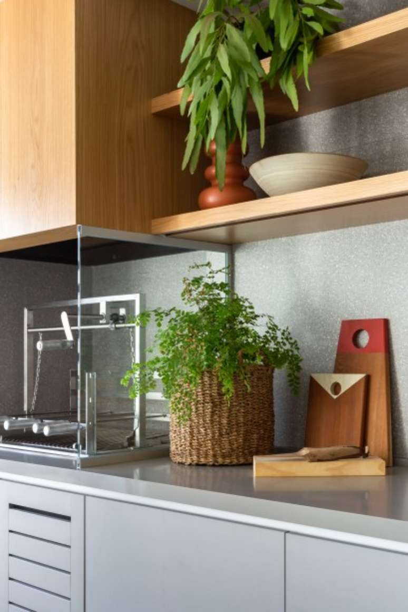
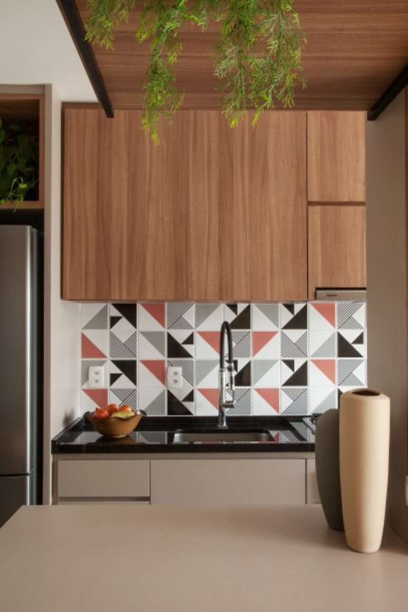
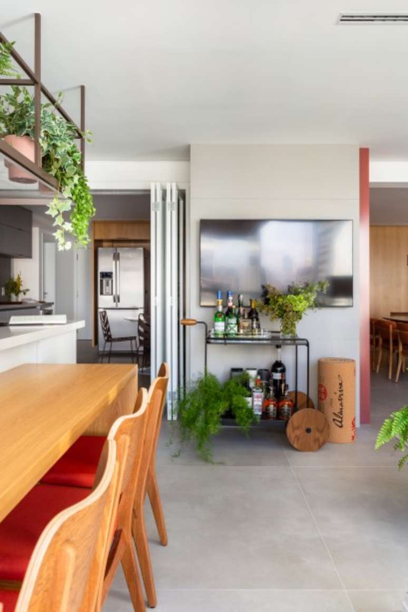
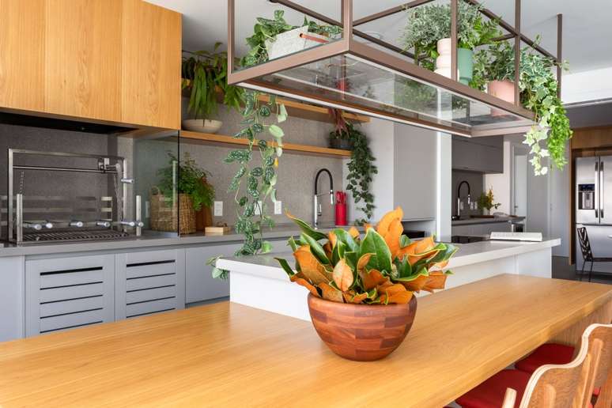
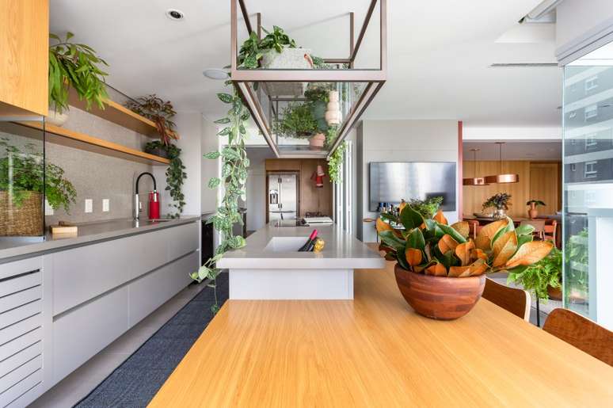
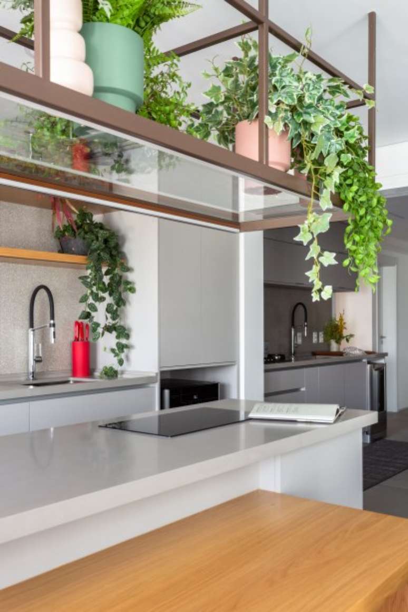
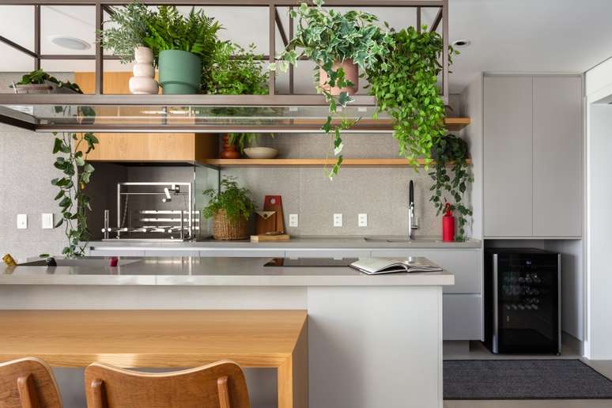
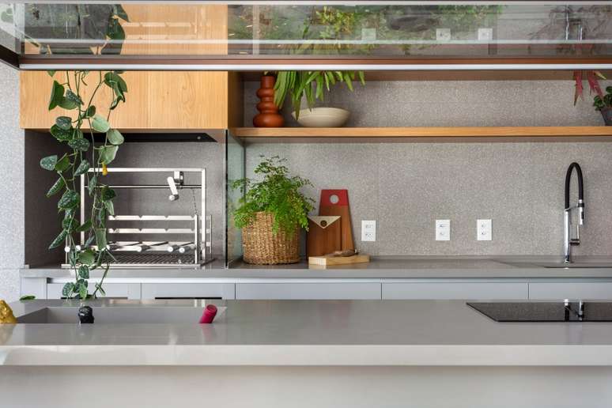
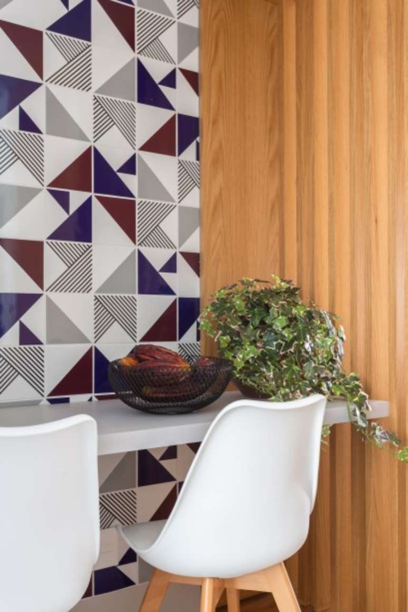
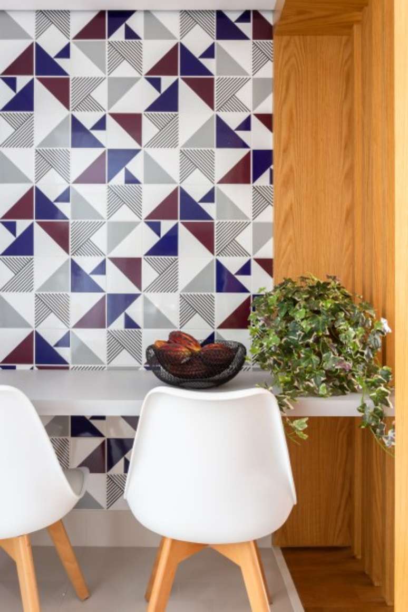
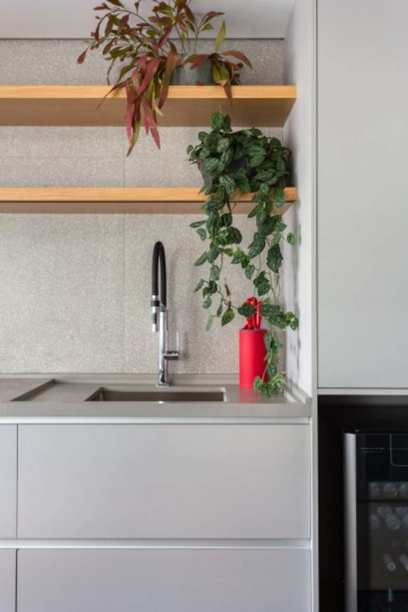
Source: Terra
Ben Stock is a lifestyle journalist and author at Gossipify. He writes about topics such as health, wellness, travel, food and home decor. He provides practical advice and inspiration to improve well-being, keeps readers up to date with latest lifestyle news and trends, known for his engaging writing style, in-depth analysis and unique perspectives.

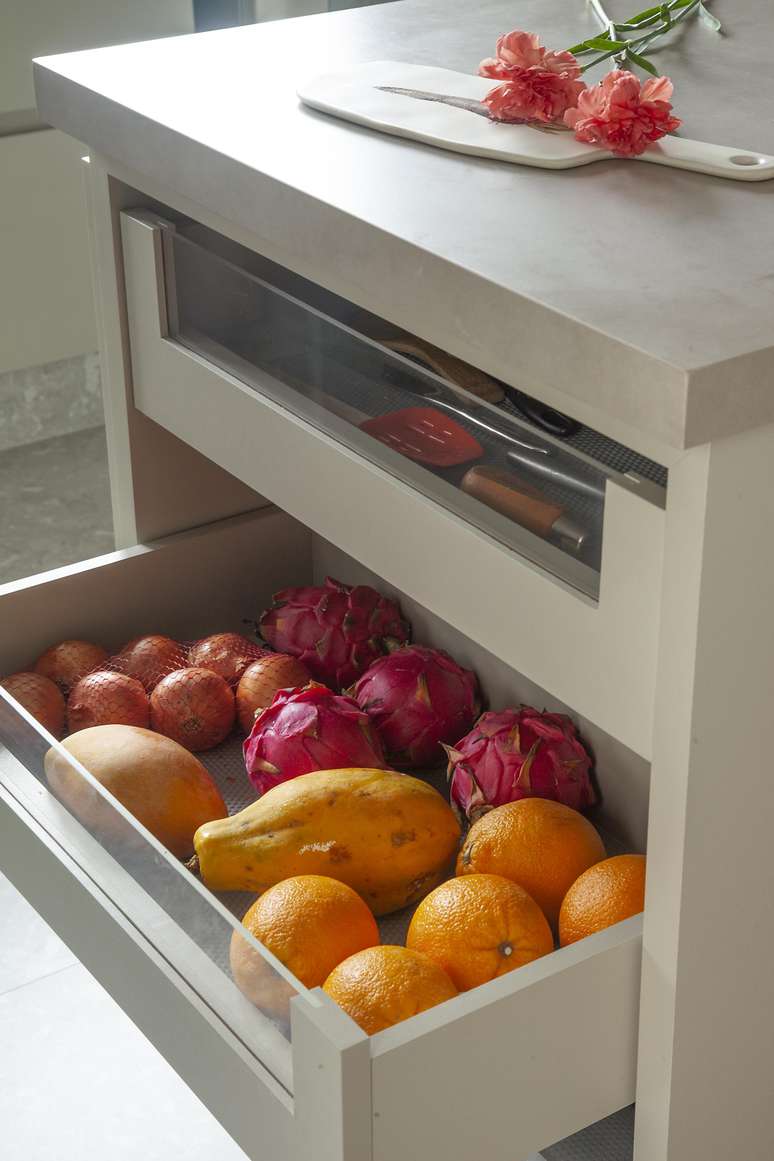





![Such a wonderful sun in advance: Summary of the episode on August 21, 2025 [SPOILERS] Such a wonderful sun in advance: Summary of the episode on August 21, 2025 [SPOILERS]](https://fr.web.img5.acsta.net/img/d3/05/d305bc2e988868b047486aa1f425d806.jpg)
