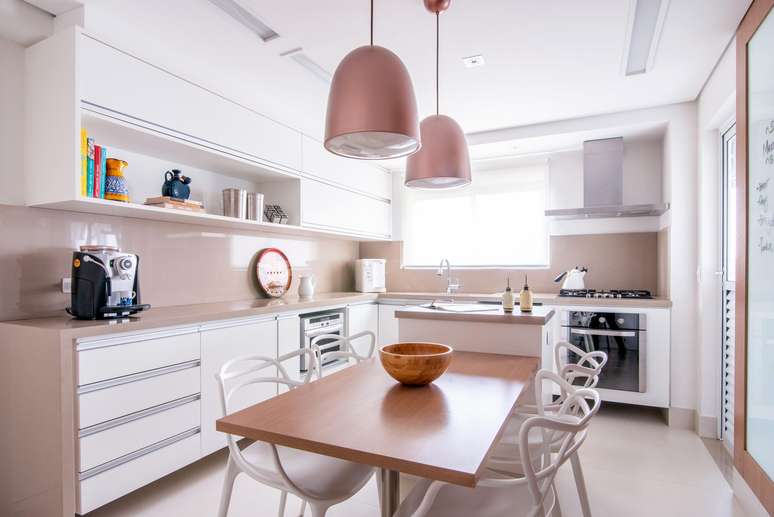For a functional and comfortable environment, architect Isabella Nalon shares the ideal measurements for the project
Holding the title of the most delightful room in the house, the kitchen must be designed to meet the needs of those who live there. Therefore, your project must take into account some important issues, especially in relation to dimensionswhich will provide greater convenience and comfort to the cook.
When preparing food, a good ergonomics it will make everyday life easier. This aspect includes the measurements of the elements that will make the activities carried out in this environment more functional, always considering the heights of the users.
“The design of kitchens must follow some measures that improve the use of space. Furthermore, they guarantee greater safety and well-being for residents”, says architect Isabella Nalon, head of the studio that bears her name. Using your experience and competence, the professional has collected important suggestions on the topic. Check it out below:
Ideal bench height
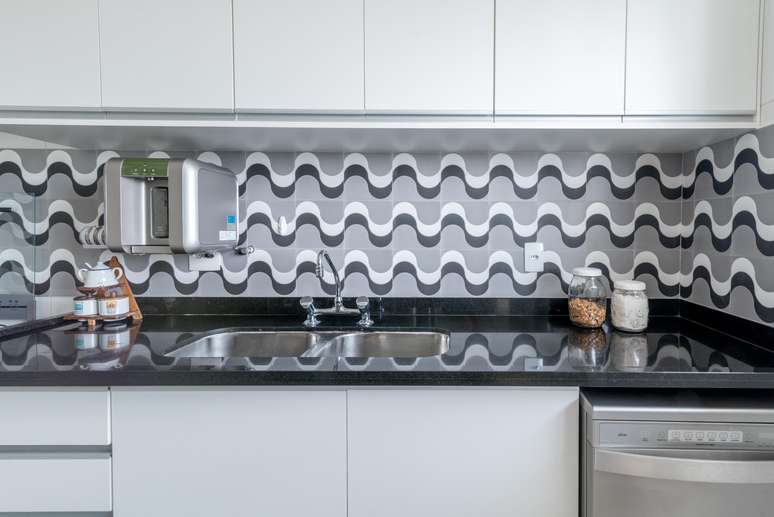
“Ideally, the bench be at a sufficiently comfortable height so that no one has to bend down to reach the bottom of the tub,” explains the architect. To achieve this, the bench must have a finished height from the floor of between 90 cm and 94 cm and a Minimum height depth 65 cm, space recommended to accommodate a large bathtub and tap.
If there is a floor-standing dishwasher these measures may change. In this case the advice is to place it in a corner, near the tub, but away from the counter in use, so that the extra height does not disturb the work area. Furthermore, it is a good idea for the sink to be installed in a well-lit place so that when washing or preparing food, the aspects are clearly visible.
Upper cabinet
This element, so important for organizing tools, can have a lower depth than the work surface, around 35-40 cm. As for the elevation, it is higher than 60cm.
Lower cabinet
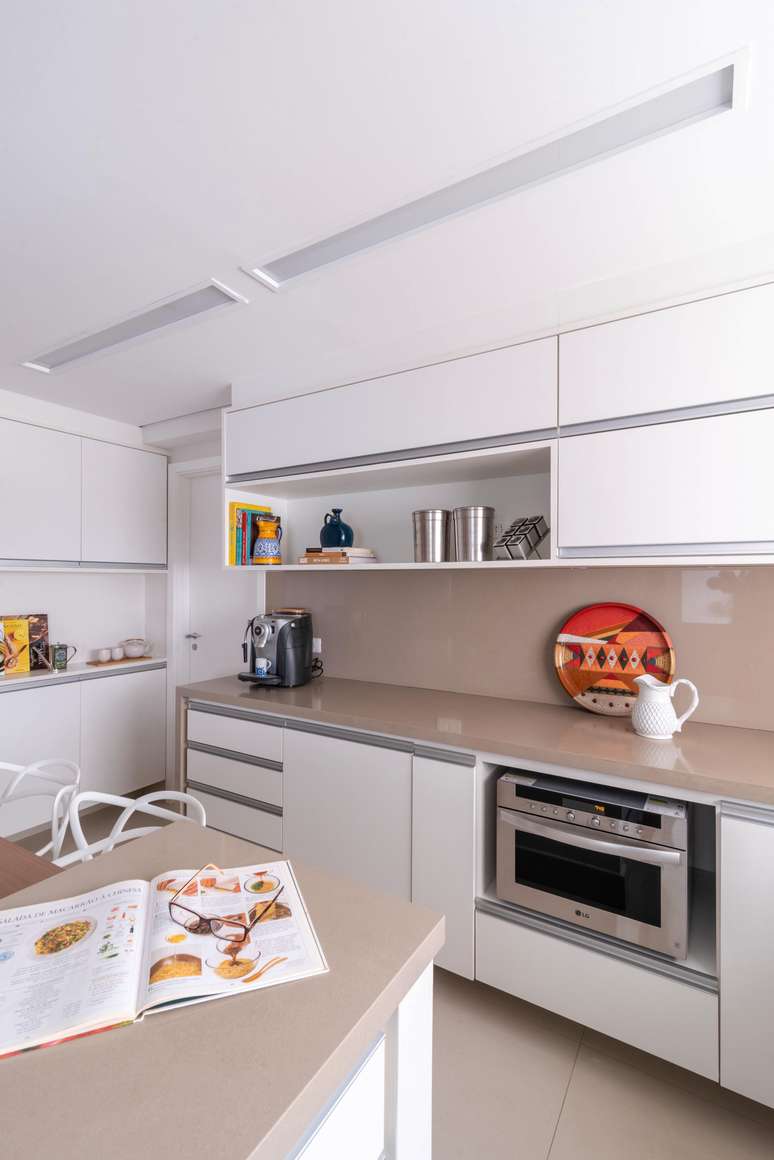
The lower version of the cabinet must have the full depth of the worktop. If suspended from the ground the distance can be approximately 20 cm, making cleaning easier. If, however, there is a wall between the two, its height must be between 10 and 15 cm and have a setback of between 7 and 15 cm, ensuring better adherence to the feet of those who use it.
“I like to leave an indentation in the drip pan of about 1 cm so that, if the water runs out, it doesn’t hit the furniture door directly,” advises the professional.
Circulation
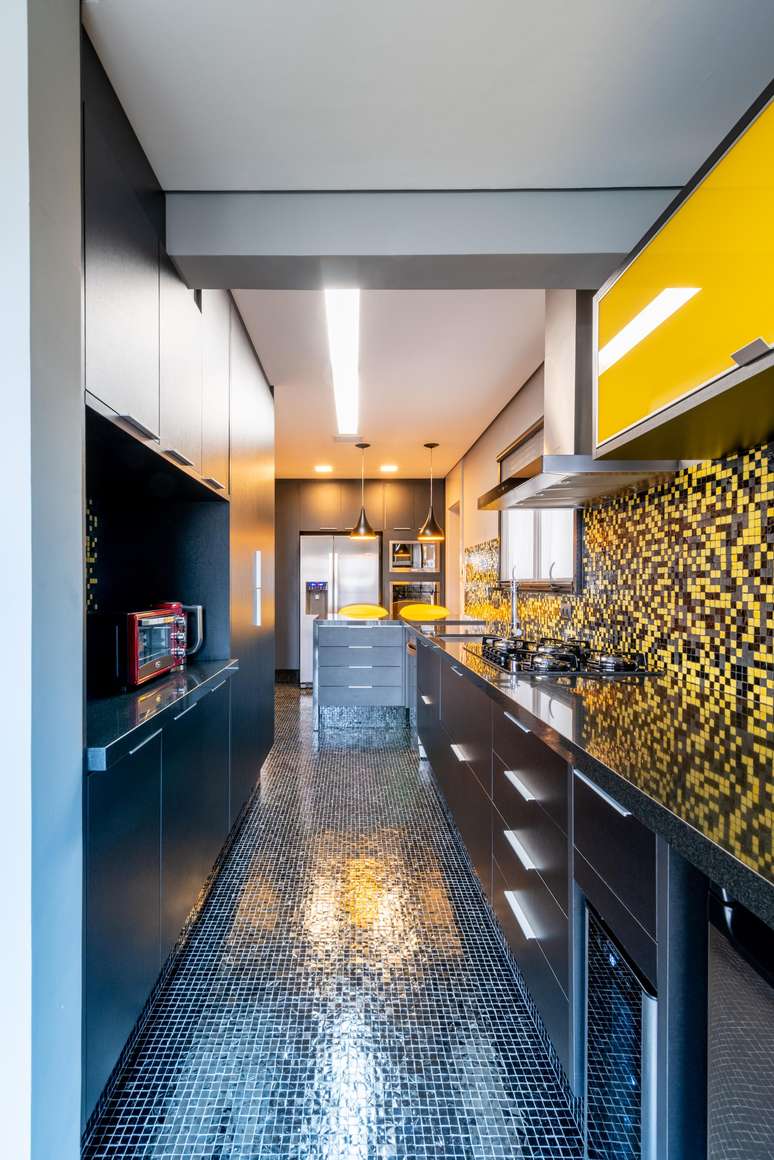
When designing a kitchen, the circulation it is one of the priorities. 90 cm is therefore a good measurement that gives greater peace of mind to residents, taking into account the minimum distance to open the oven and furniture doors.
In cases where there is a central island, it is necessary to consider the possibility of two people using the space at the same time. We therefore recommend a space of between 1.20 and 1.50 m. “In these types of projects, I always try to keep the two pieces misaligned, avoiding having people with their backs to each other,” says Isabella Nalon.
Column of ovens, microwaves and electric oven
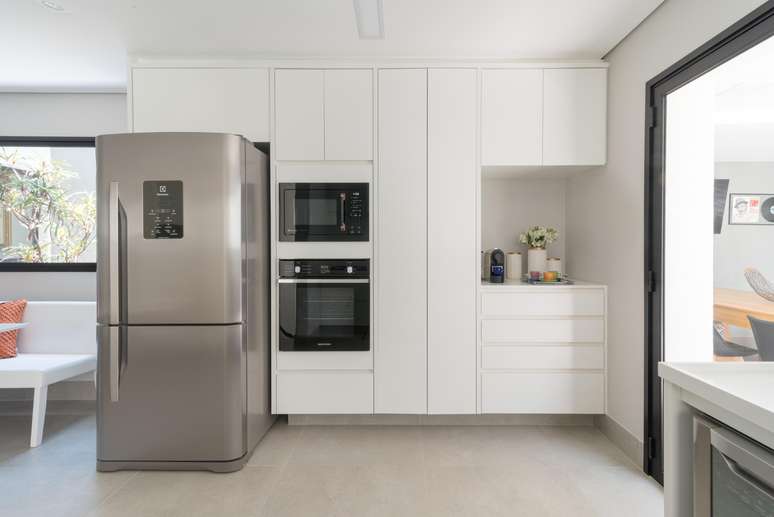
“Before anything else it is essential to think about all the elements and home appliances which will be installed to put these measures into practice”, he specifies. Therefore the microwave must be at eye level of an adult, between 1.30 and 1.50 m from the floor. The electric oven can be positioned under the first, between 90 and 90 97 cm from the center Furthermore, it is ideal for the oven columns to be far from the hobs so as not to grease the appliances.
Heater
When talking about stoves, which can be either a traditional built-in oven or an electric or gas hob, some care is necessary. The best thing is for it to be installed near the sink, with a passage area of 0.90 m to 1.20 m, with space to accommodate hot pans and meal preparation. The extractor hood, in turn, is located at a minimum height between 50 cm and 70 cm from the work surface.
Backsplash
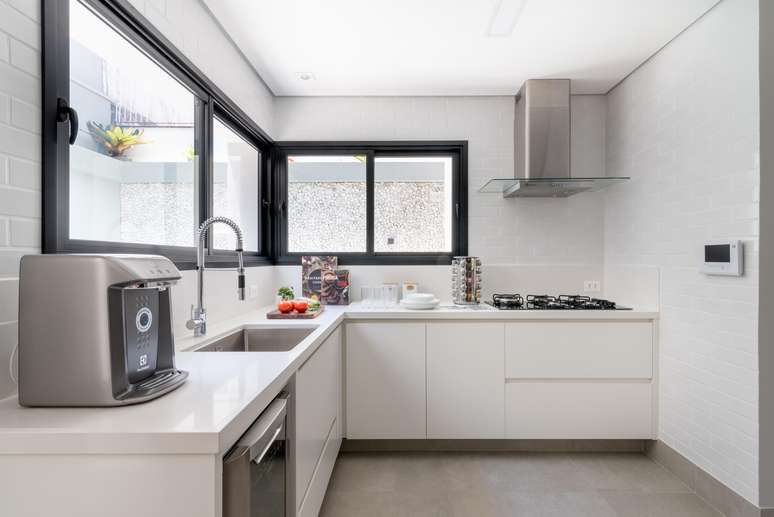
The height of the pediment or splashback varies depending on each project. If there is a window directly above the worktop, it should be between 15cm and 20cm, touching the opening.
Dining table
In kitchens with more space it is possible to place a table for quick meals. For it to be comfortable, it must be considered that people will sit on both sides and that the center is a place of support. Thus, a piece of furniture with a depth of 80 cm can contain everything without cramping.
As for the height, the ideal is 76 cm from ceiling to floor. If the resident is more than 1.80 m tall, the measurements will need to be re-evaluated.
Source: Terra
Ben Stock is a lifestyle journalist and author at Gossipify. He writes about topics such as health, wellness, travel, food and home decor. He provides practical advice and inspiration to improve well-being, keeps readers up to date with latest lifestyle news and trends, known for his engaging writing style, in-depth analysis and unique perspectives.

