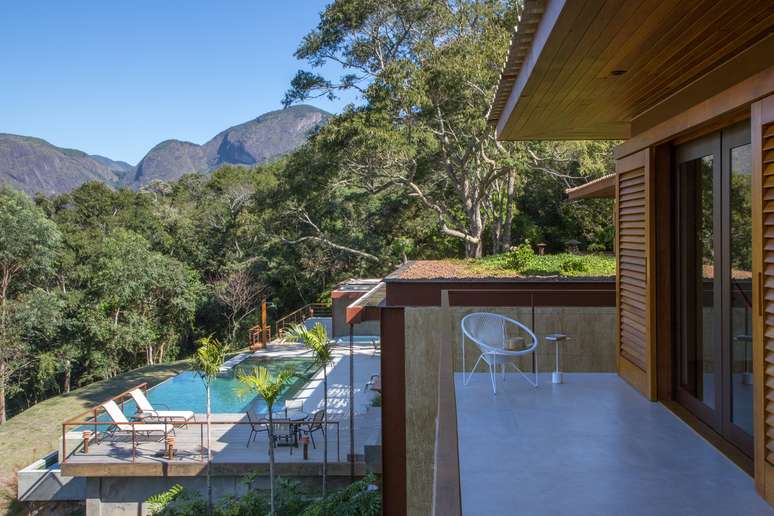In Andrea Chicharo’s project, all the rooms and the social area have large openings to contemplate nature
On a plateau of land and between two trees, this mountain house was designed by the architect Andrea Chicaro thanks to the spectacular mountain views. From any of the five bedrooms and the entire social area, it is there, gorgeous, blending in with the architecture of the property designed in such a way that construction does not damage the landscape.
The two trees, of the Alligator species, delimited the space of the property. Built in blocks with different levels, the house belongs to a family made up of a mother and two young children. The three family rooms are located on the second floor of the house and, in addition to the open view of the greenery, they have maintained the clearly visible roof paneling, without plasterboard ceilings which hide the beauty of the architecture.
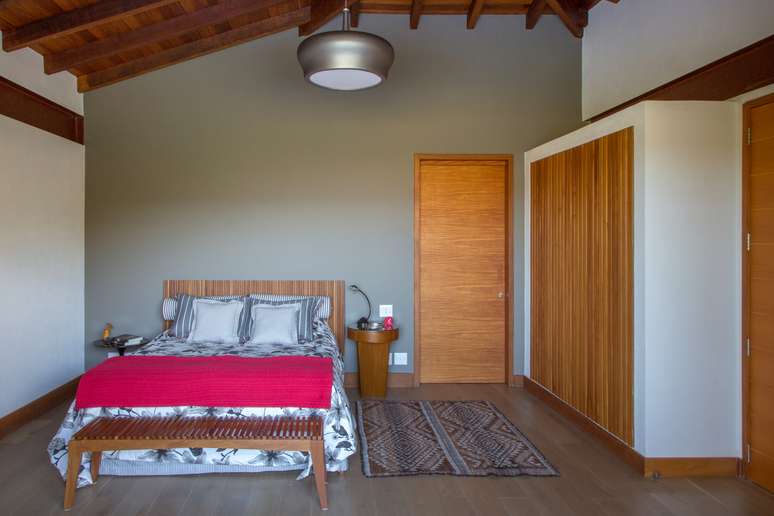
The two guest suites are located on the first floor, as is the entire social area. Straight-line and fully integrated, the living room, barbecue and balcony overlook mountain views and can be separated by sliding doors that, when opened, are set into the walls.
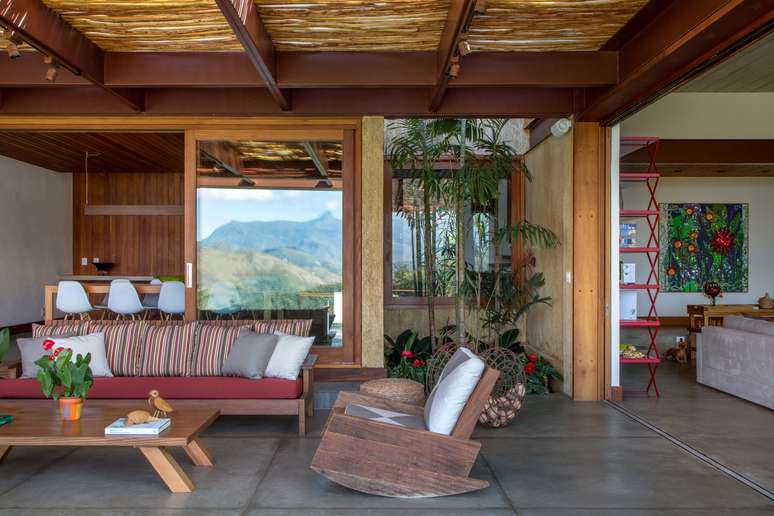
“This intervention in the social space is the strong point of the project because, at the same time, the spaces are completely integrated, but they are well separated. So, if there is a large group at the barbecue or in the swimming pool, for example, this does not prevent no one to stay in the living room watching TV”, says Andrea.
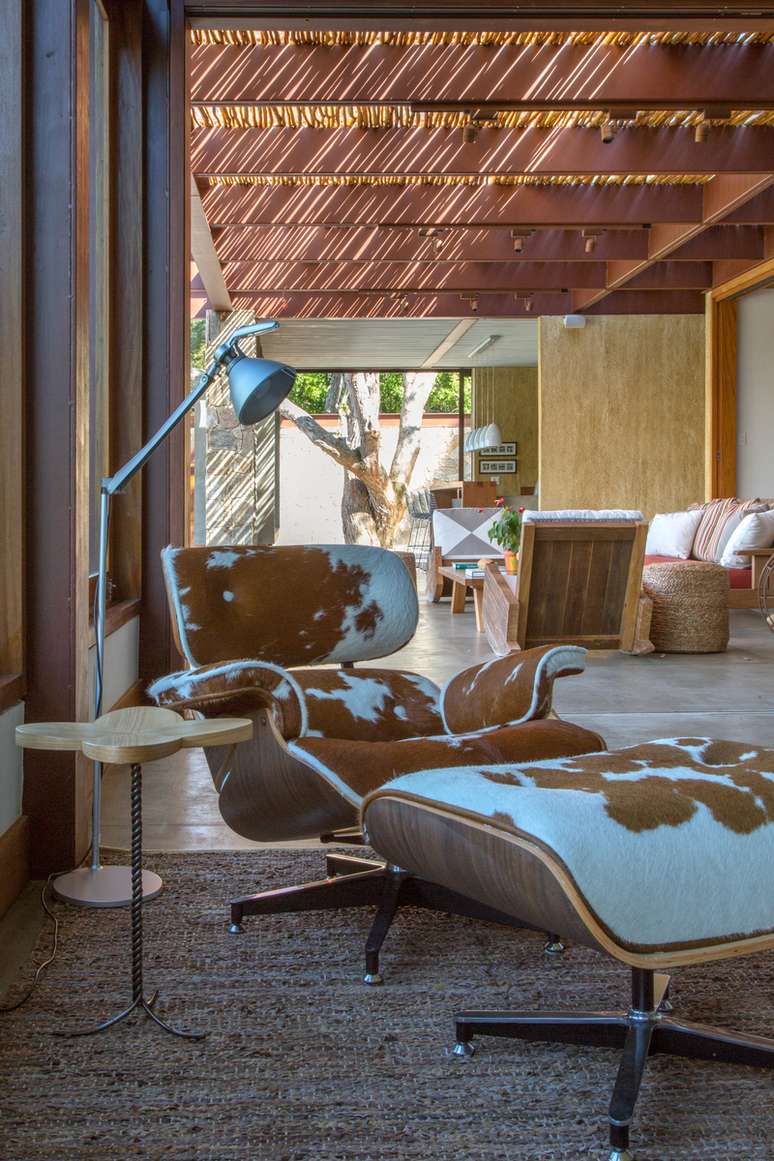
A furniture with mix of decorations rustic, typical of Serra houses, with design pieces like the classic ones Charles Eames armchaircovered in leather, and the bold bookcase Clip by Jader Almeidawhich also brings a touch of color to the project, characterized by the use of neutral tones and materials such as concrete, steel and wood.
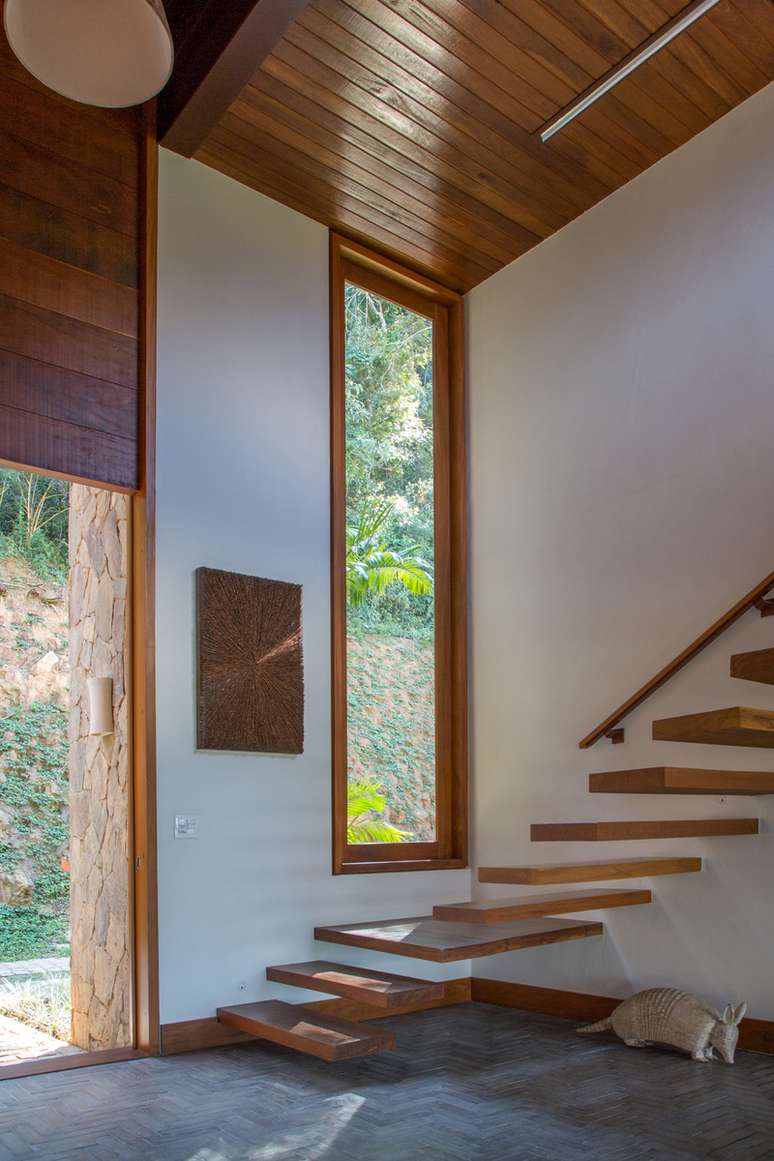
The cumaru covers the steps of the floating staircase located in the entrance of the house and it is also on the furniture, in the bathrooms and on the wood paneling in the dining room. Wood also appears in bedroom floors. Most of the frames were made of perobamica and part of the facade was made of stone.
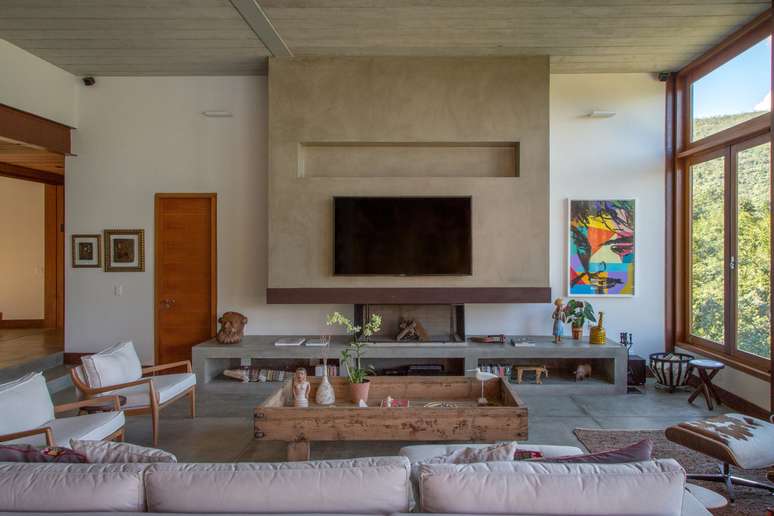
To the attachmenthighlighting the foolproof combination of steel and glass. The cement used in the structure is visible on almost the entire ceiling of the social area of the house and is also used to cover the floor, walls and furniture – such as the rack in the living room – and on a bench created in the large window that separates the barbecue from the pool.
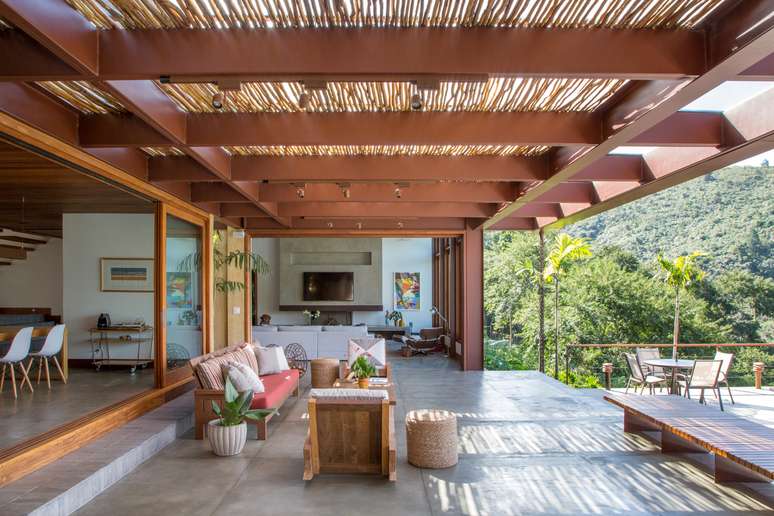
But the house also features rustic elements in its architecture. The most unusual is the hoe stick: positioned under the glass of the balcony roof, in addition to allowing natural light to enter, it creates a suggestive shadow effect in the environment.
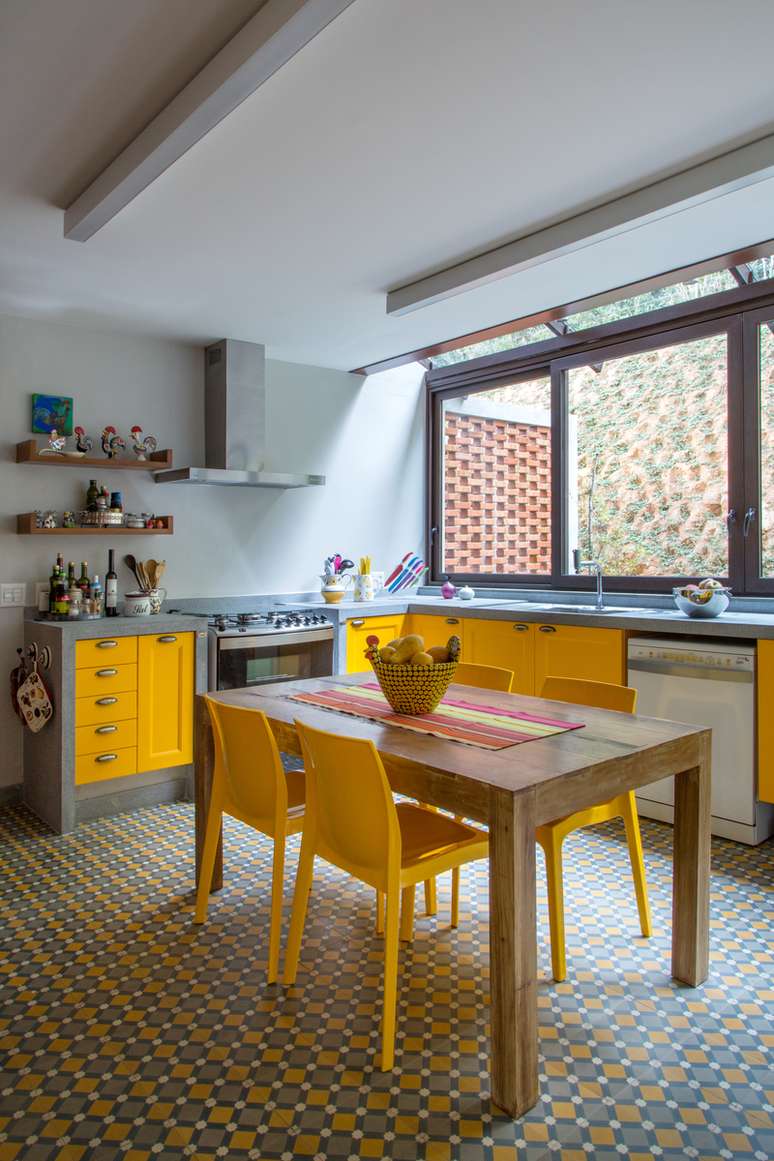
The bathrooms and kitchen have different floors, with hydraulic tiles. In the kitchen, attention is also drawn by the combination of custom-made furniture by Favo, in a bright yellow, with concrete, and the built-in sideboard, also in concrete, designed by Andrea. The piece had a perforated corten steel screen that looked really charming.
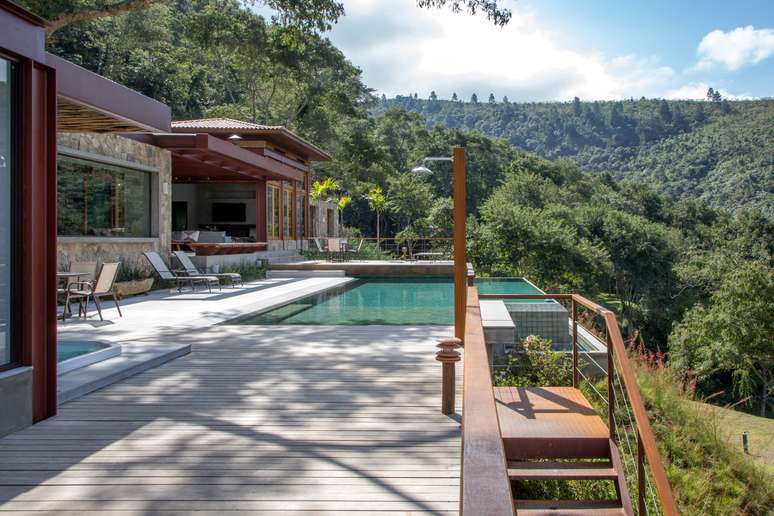
For his free time, Andrea chose to bring the swimming pool in front of the ground, precisely to complete the entire space dedicated to entertainment. The detail is the covering HIa Balinese stone that gives the water a greenish, almost lagoon-like color.
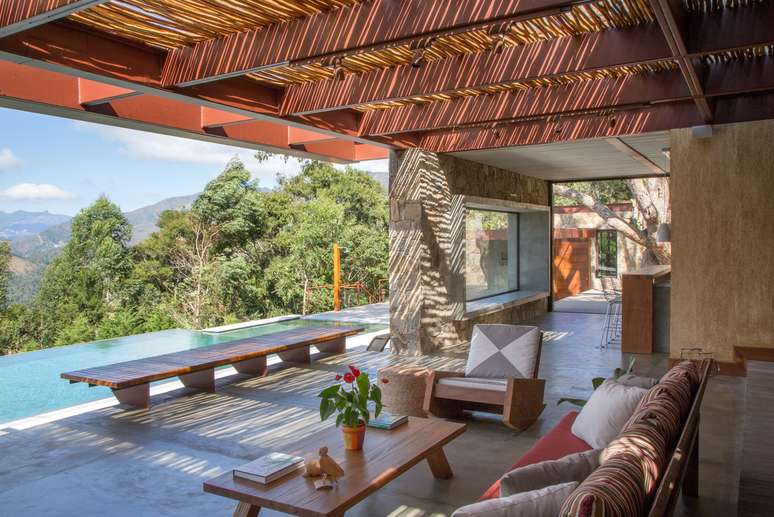
To the left is the annex with sauna, jacuzzi and party room. By uniting the house and the annex, a cumaru terrace was created that surrounds one of the trees used to delimit the space of the house. Respect for nature brings benefits to residents, as its shade helps to make that area even more pleasant.
See more photos!
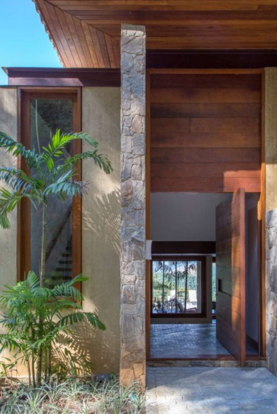
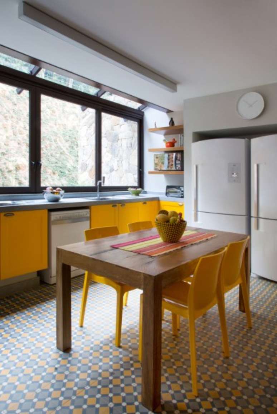
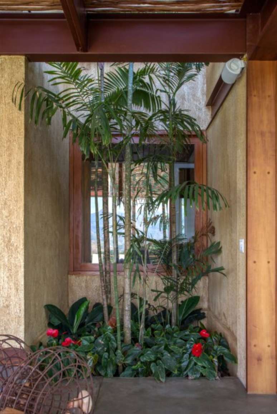
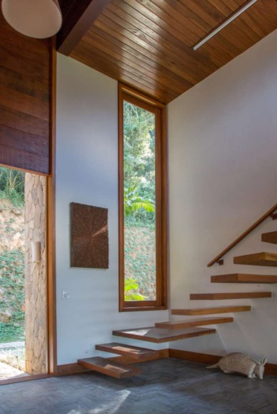
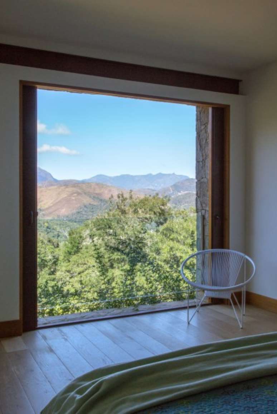
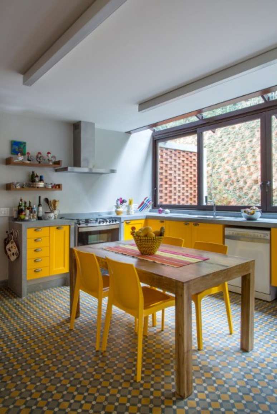
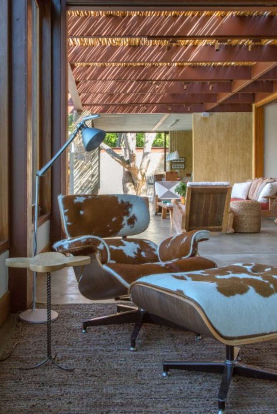
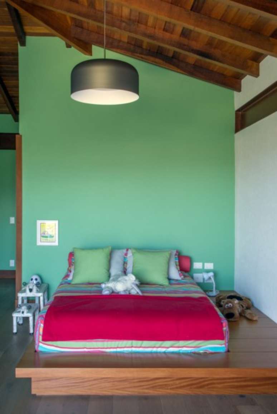
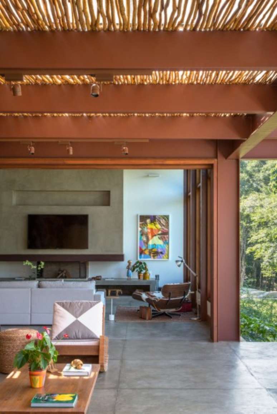
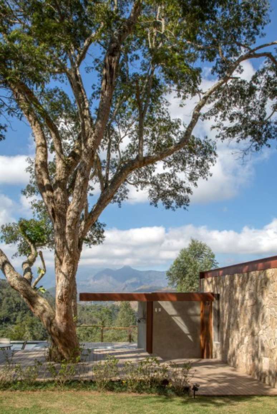
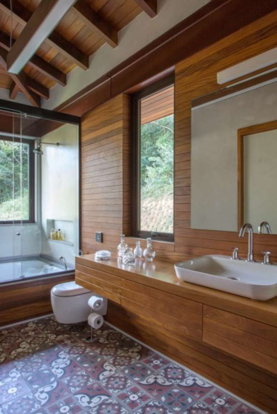
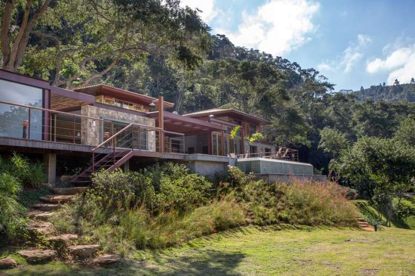
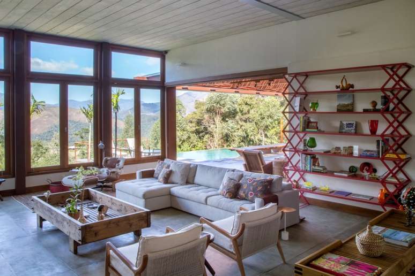
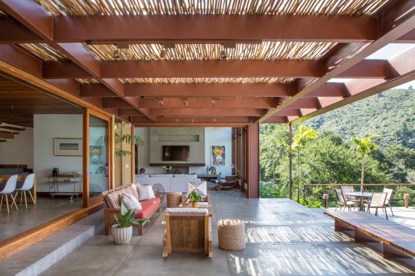
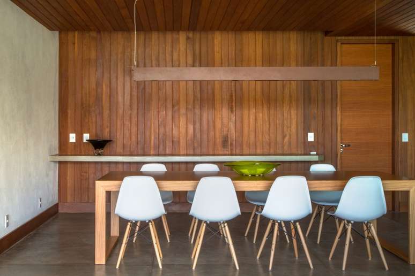
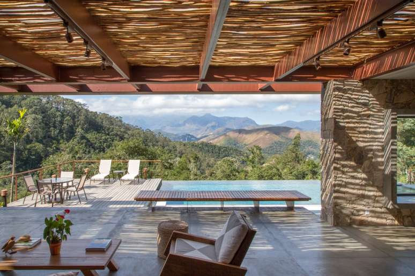
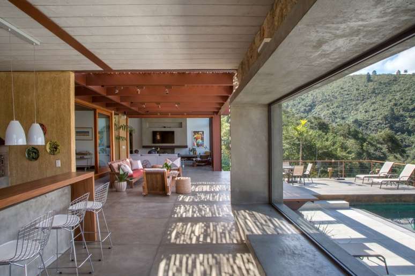
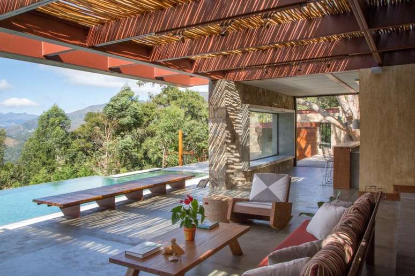
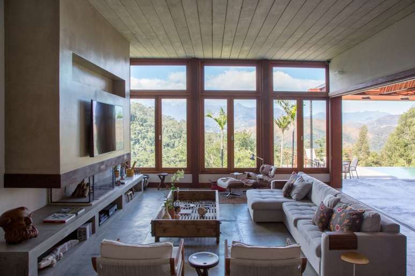
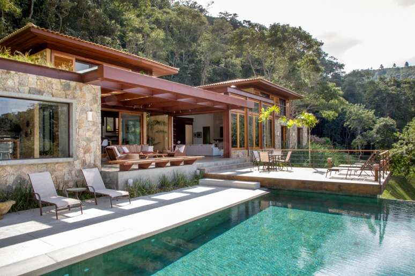
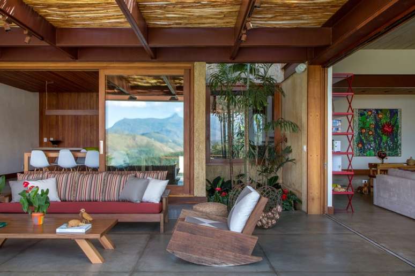
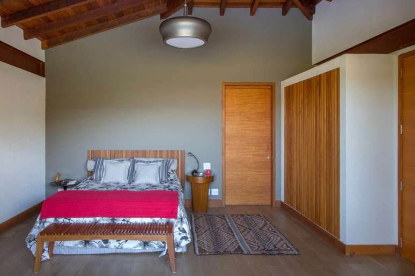
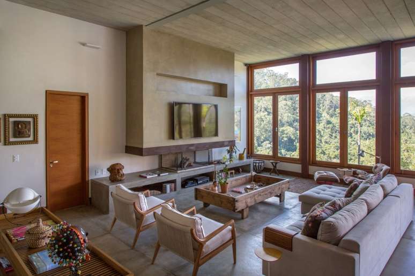
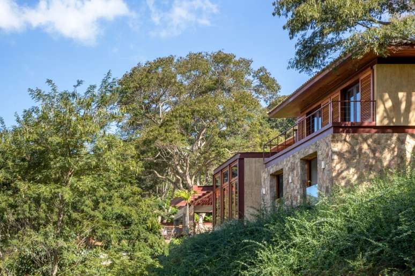
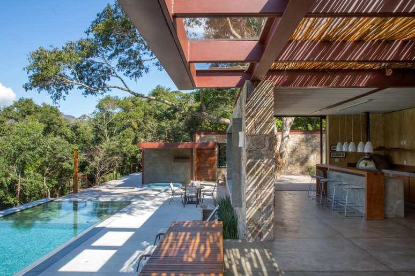
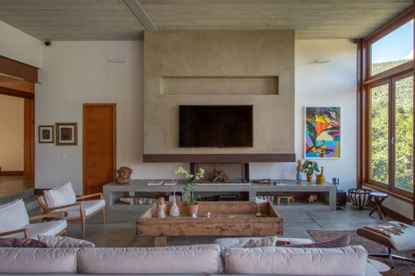
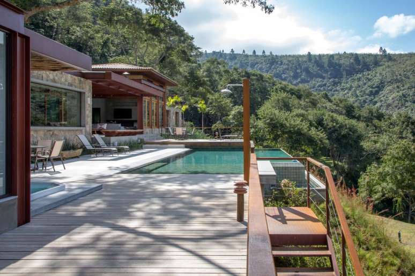
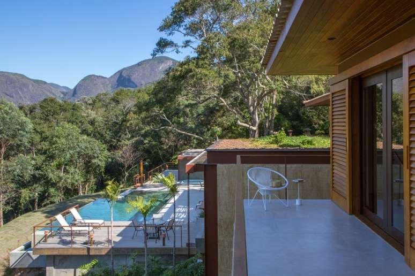
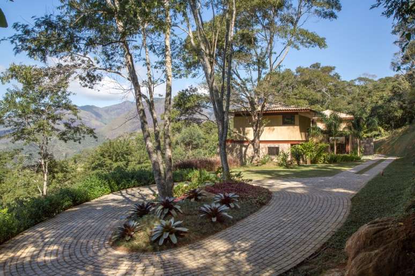
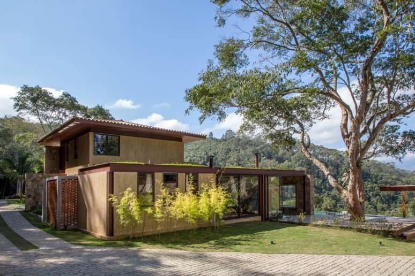
Source: Terra
Ben Stock is a lifestyle journalist and author at Gossipify. He writes about topics such as health, wellness, travel, food and home decor. He provides practical advice and inspiration to improve well-being, keeps readers up to date with latest lifestyle news and trends, known for his engaging writing style, in-depth analysis and unique perspectives.

