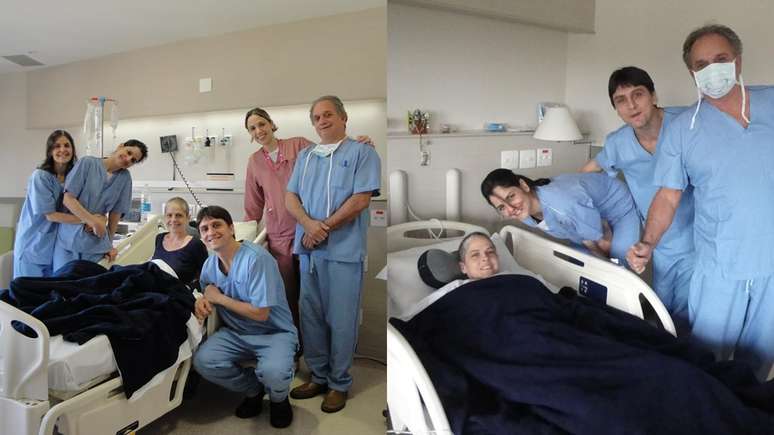The Alma, 310 and Haya buildings bring concrete, brise and hollow elements to the contemporary architecture of Brasilia
A Modern Brazilian architecture It is recognized worldwide, however it is not always a simple task to integrate modern elements into contemporary projects, especially residential ones. Discover below three projects by the Lotus construction company, in Brasilia, that brought modernism to contemporary facades:
Sunshades and hollow elements
You brisé they are architectural elements, vertical or horizontal, mobile or fixed, of Sun protection. They have become landmarks of modern Brazilian architecture as they represent an efficient way to provide thermal comfort in a tropical country. His presence consolidated especially afterwards Le Corbusier incorporate them into the building Ministry of Education, in Rio de Janeiro. Brises are particularly useful in Brasilia, a city with high temperatures and high incidence of sunlight.
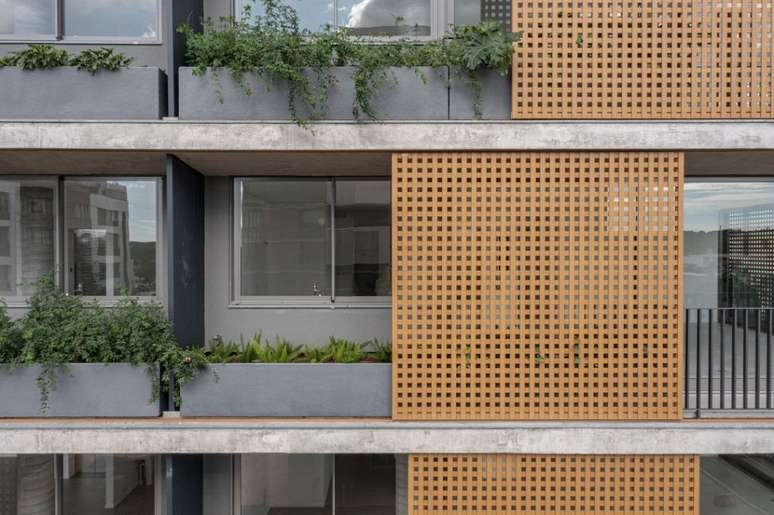
Other hollow elements, such as the cobogós and the muxarabis, are also recurring in modern Brazilian architecture, being the first concrete or ceramic bricks and the last one straw or wooden racks.
The facade of Building 310, signed by Valeria Gontijo + Architects, Crosara Architecture AND Ana Paula Roseo Landscapingleads to reinterpretation of these hollow elements designed for environmental comfort.
Despite their wood-like appearance, these muxarabs are metallic, lighter material, which makes it easier to move. The resident can slide them to protect the room he is using at the time. This mobility provides a dynamism to the building, as the facade constantly changes during the day.
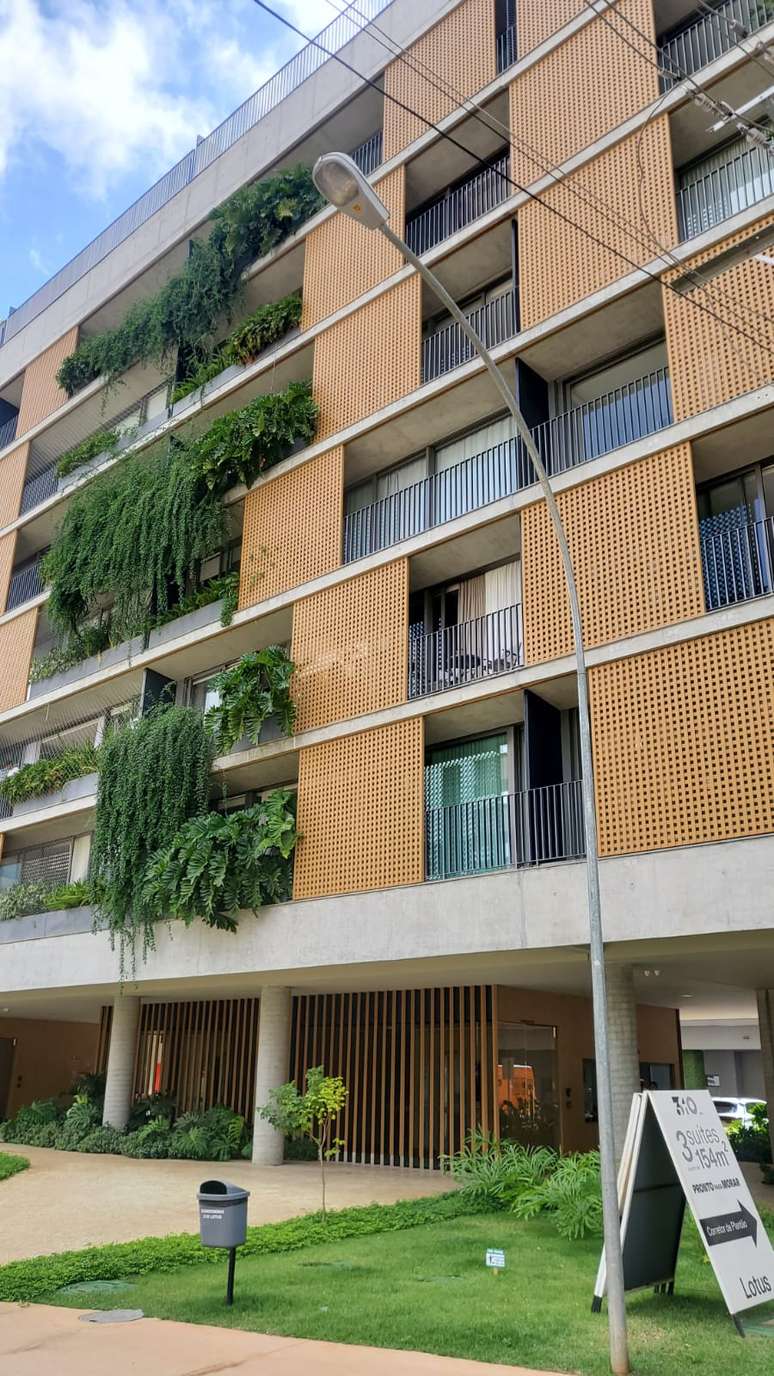
The planters, another strong point of the project, also help to filter sunlight and increase thermal comfort, as well as, obviously, adding beauty and biophilia to the apartments.
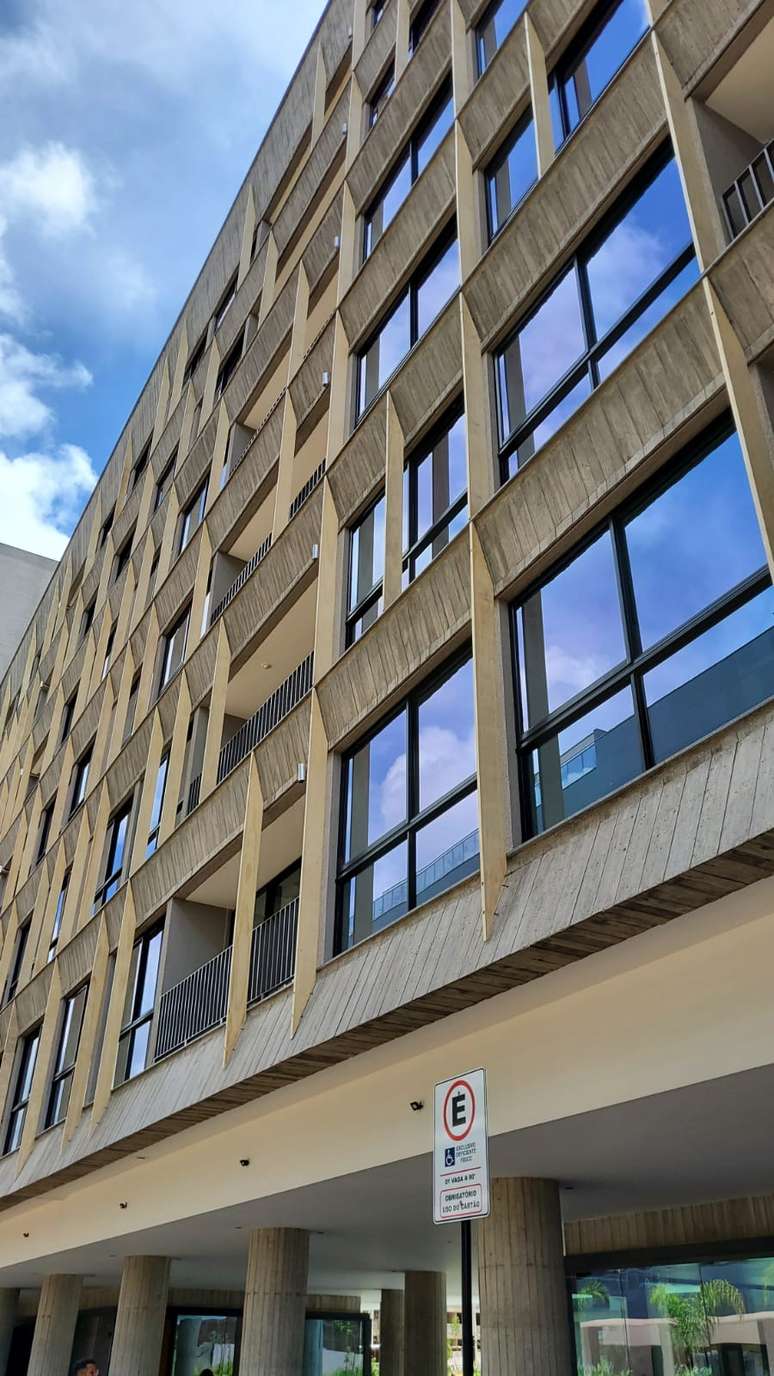
The Haya facade, by Valeria Gontijo + Arquitetos, Star architectureis heavily inspired by the brutalist architecture in Sao Paulo. Decorative brises are interspersed in the windows. They were created with a special Danish woodresistant to city weather.
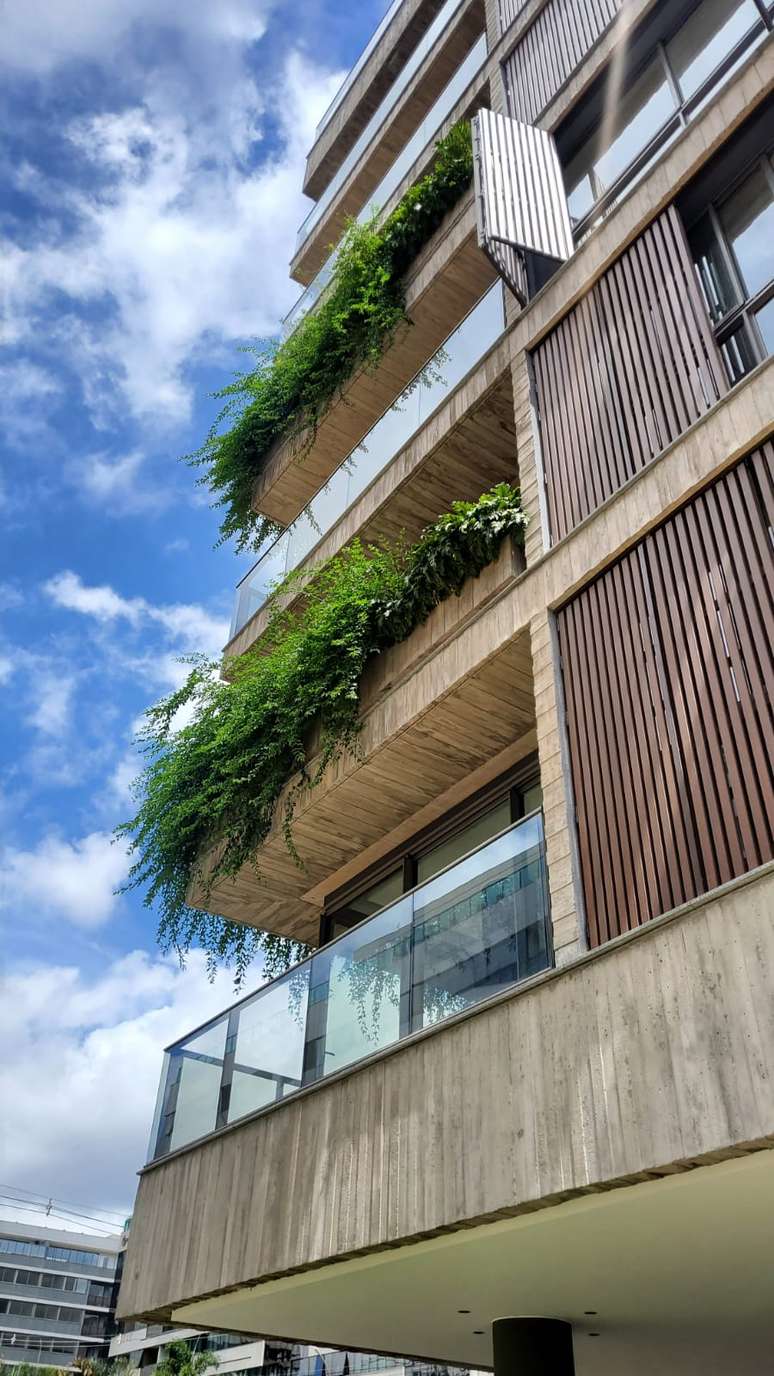
In the Alma building, designed by Valeria Gontijo + Arquitetos, Estrela Arquitetura and Ana Paula Roseo Paisagismo, shrimp windows they are composed vertical breezes. They are made of plywood and metal structure, which makes them lightweight and durable.
Concrete
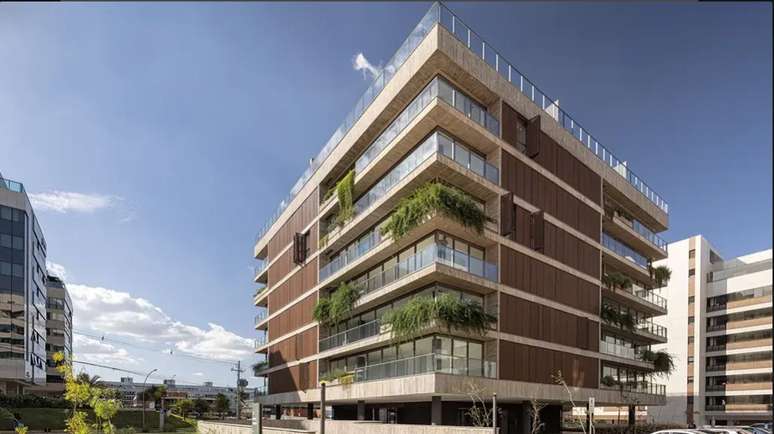
It is not possible to talk about modern architecture without the exposed concrete. In both the Alma and Haya buildings the material is the protagonist of the facade. OR slatted details brings an extra touch of elegance and contemporaneity to projects.
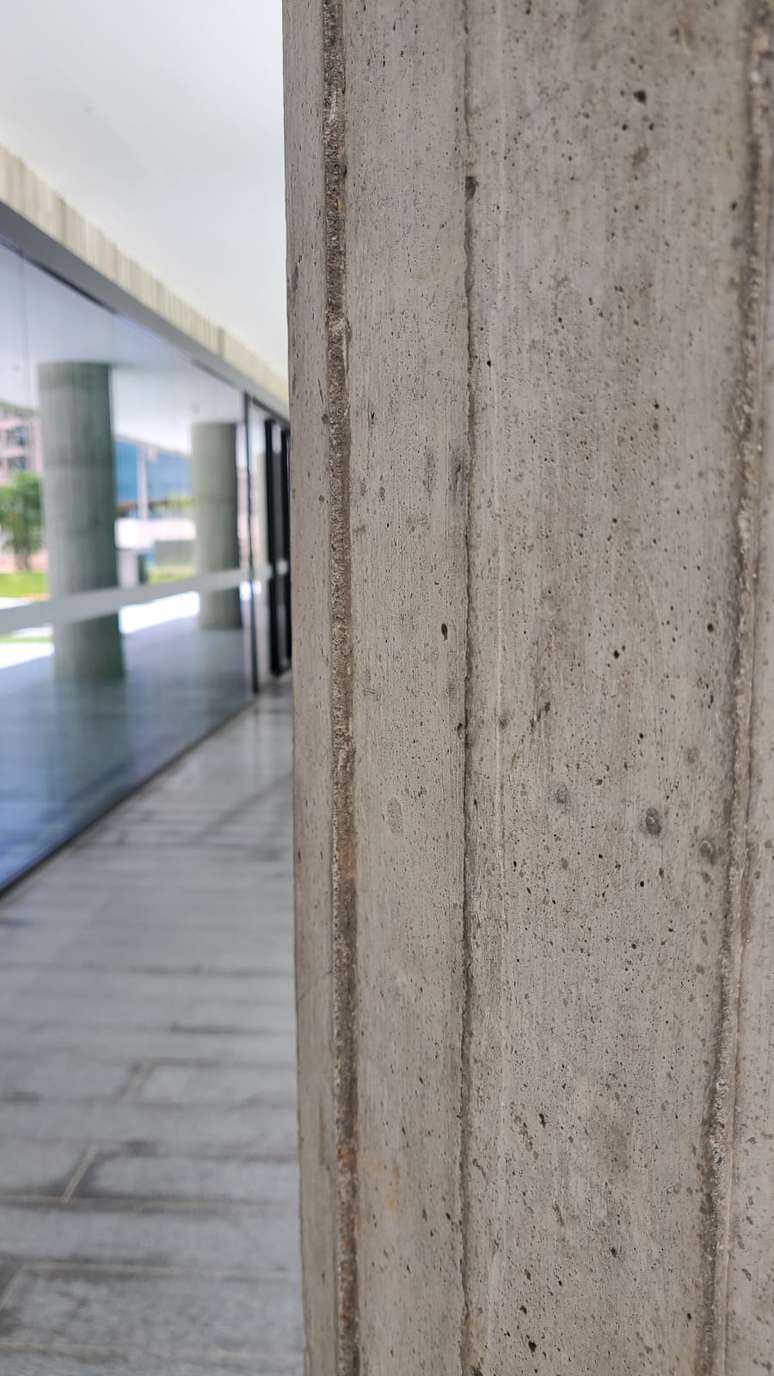
To the pilotasa set of columns that support the buildings leaving the ground floor free, from the Haya, beyond the slats, the concrete was worked in order to obtain a texture three-dimensional.
Source: Terra
Ben Stock is a lifestyle journalist and author at Gossipify. He writes about topics such as health, wellness, travel, food and home decor. He provides practical advice and inspiration to improve well-being, keeps readers up to date with latest lifestyle news and trends, known for his engaging writing style, in-depth analysis and unique perspectives.

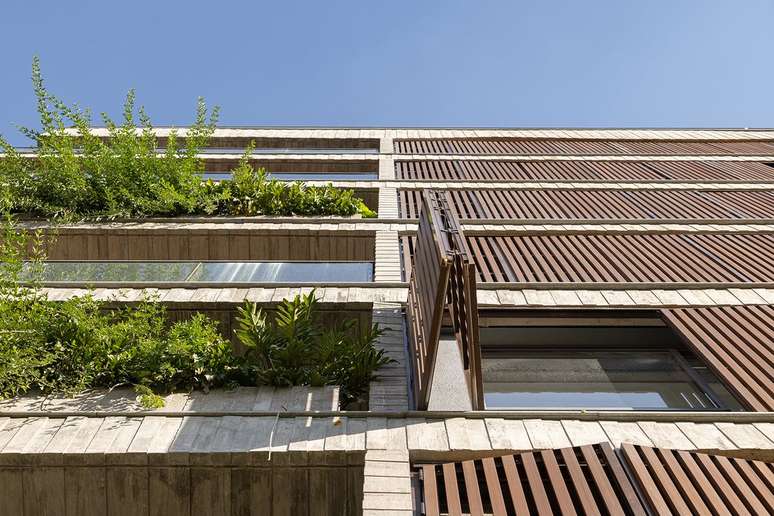
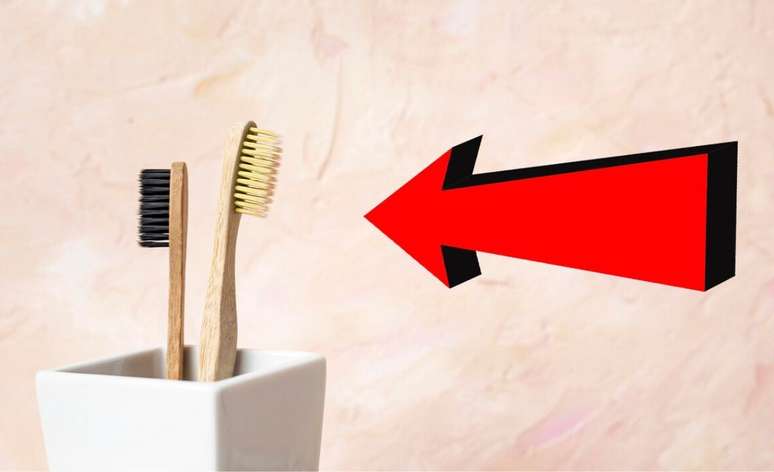
-(9)-1h7imytwux0ti.jpg)
