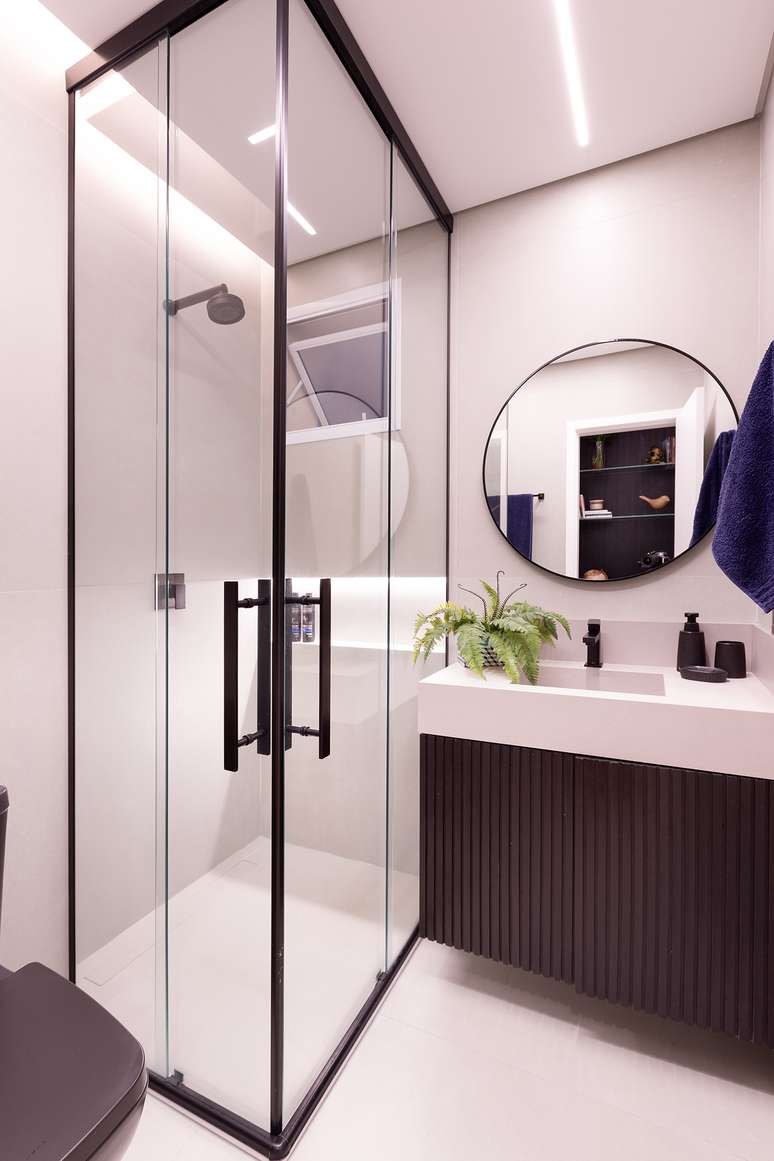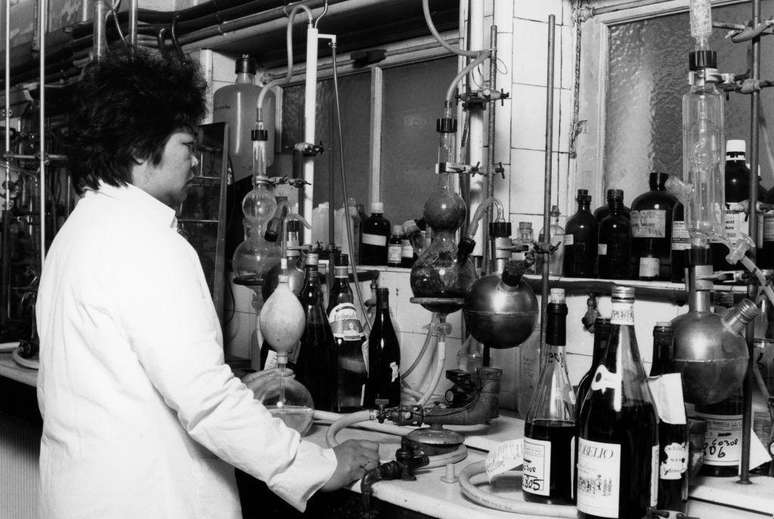Priscila and Bernardo Tressino, of PB Arquitetura, explain what to consider when renovating your bathroom, whether large or small
Who doesn’t love coming home and taking a refreshing shower? Even better when it is possible to immerse yourself in an environment that allows you to forget the stressful moments of everyday life. More and more often architectural and interior projects invest in these unique sensations, with the aim of transforming the bathroom into a sort of private refuge.
So, whether they are spa-type rooms, or even conventional ones, of large size or even smaller, the architects Priscila and Bernardo Tressino, of PB Architecture office – with a lot of experience on the topic! – share some important tips for correctly renovating this space. Watch!
Sinks and countertops
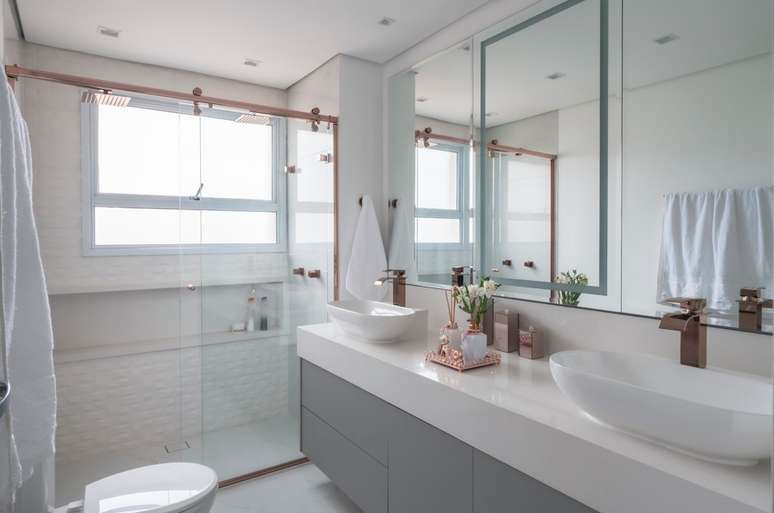
Built-in, built-in, free-standing, free-standing, stone-carved washbasin… There are so many options that customers often have doubts about choosing the best model. This therefore turns out to be one of the most delicate points in bathroom design.
“We must always take into account the height of these elements on the bench. The sink top must have a maximum height of 90 cmwhich necessarily means that the stone base of a bench, with a support basin, must be lower for the piece to reach this total measurement”, advises Priscila. “In the case of a built-in basin, the stone must be installed at the maximum height, as the dishes will not exceed the limit,” he adds.
Bath tub
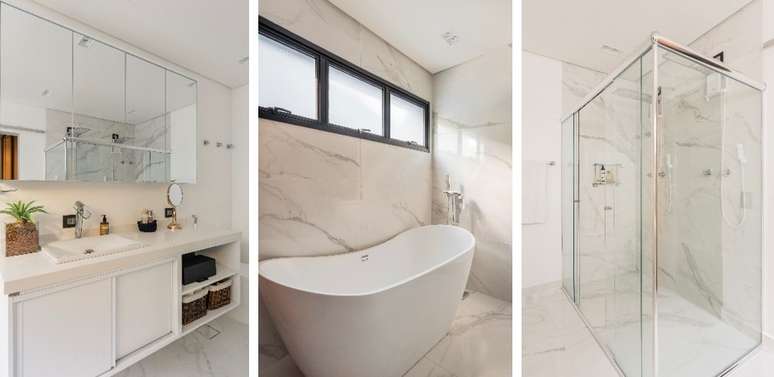
Everyone dreams of having a relaxing spa at home. When choosing a bathtub, however, it is necessary to keep an eye on the dimensions of the room, so that the chosen piece does not make the space cramped. Furthermore, It is necessary to check whether the structure of the slab can support the weight of a tank filled with water.
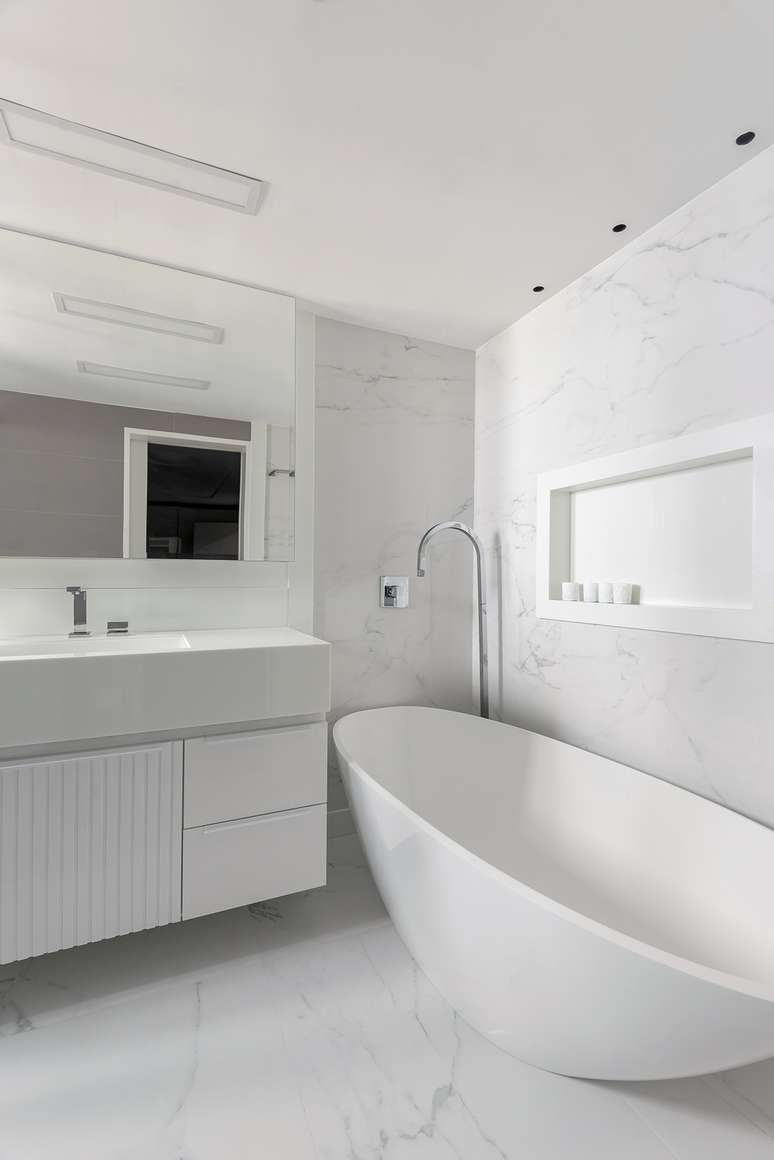
On average, small bathtubs on the market measure 1.20 m x 0.80 m (length x width), but several other sizes and models are available, such as double bathtubs, which are much more spacious and perfect for moments of relaxation as a couple.
“The ideal is to speak to the architect or engineer responsible for the project, as he will indicate the best proportion based on the space, as well as checking safety issues,” explains Bernardo.
Metals
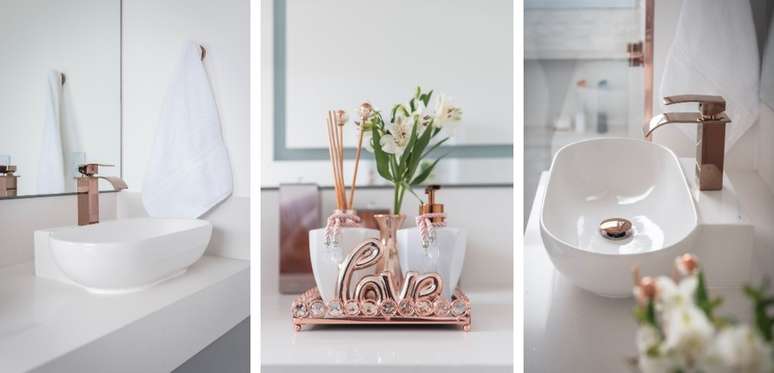
Metals are divided into taps, with the presence of only one valve for cold water; You mixers, which have two valves: one for hot water and one for cold water; and the single leverwhich allows you to adjust the water temperature with a single lever.
This choice will mainly depend on whether the plumbing system has hot water available (or not), as well as the counter area and installation location, which can be on stone, in a tub or on the wall. There are even more modern models that derive from the ceiling or floor.
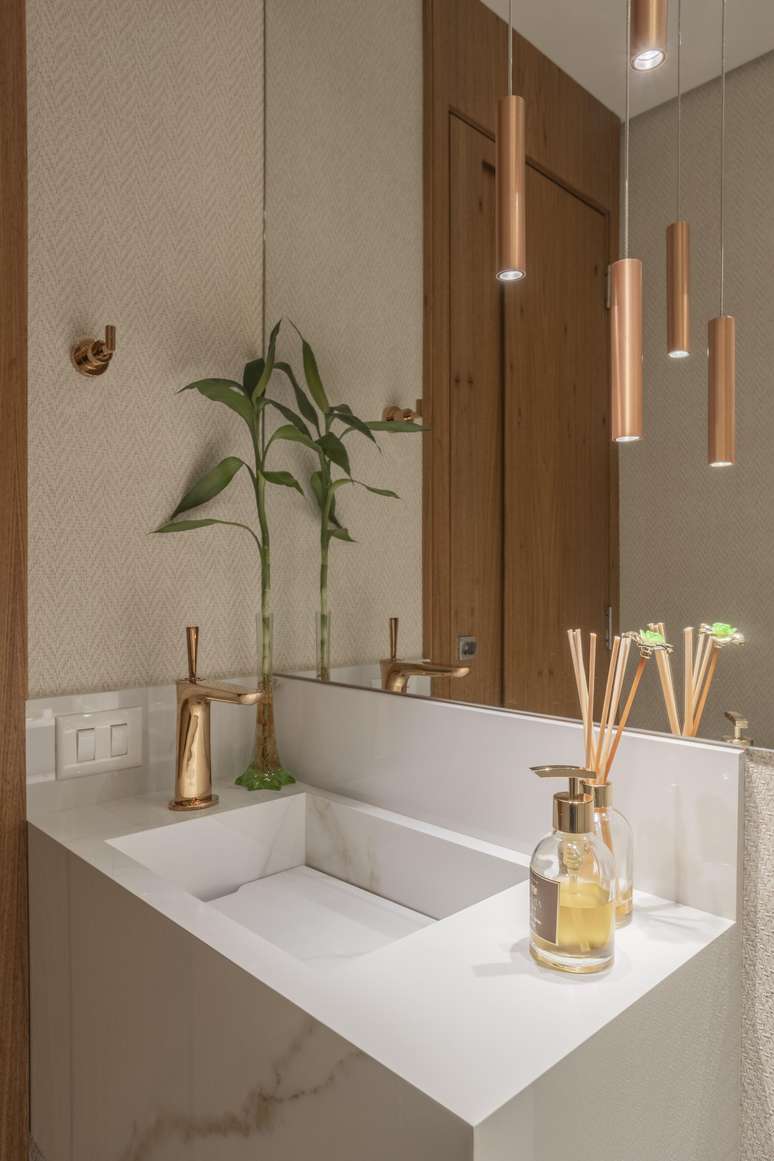
“Metals must have the water outlet approximately 10-15 cm above the sink. Therefore, models with a high spout are recommended for countertop sinks and, with a low spout, in built-in sinks, which can be installed on table or on dug tubs. vats”, they say.
Which color to choose?
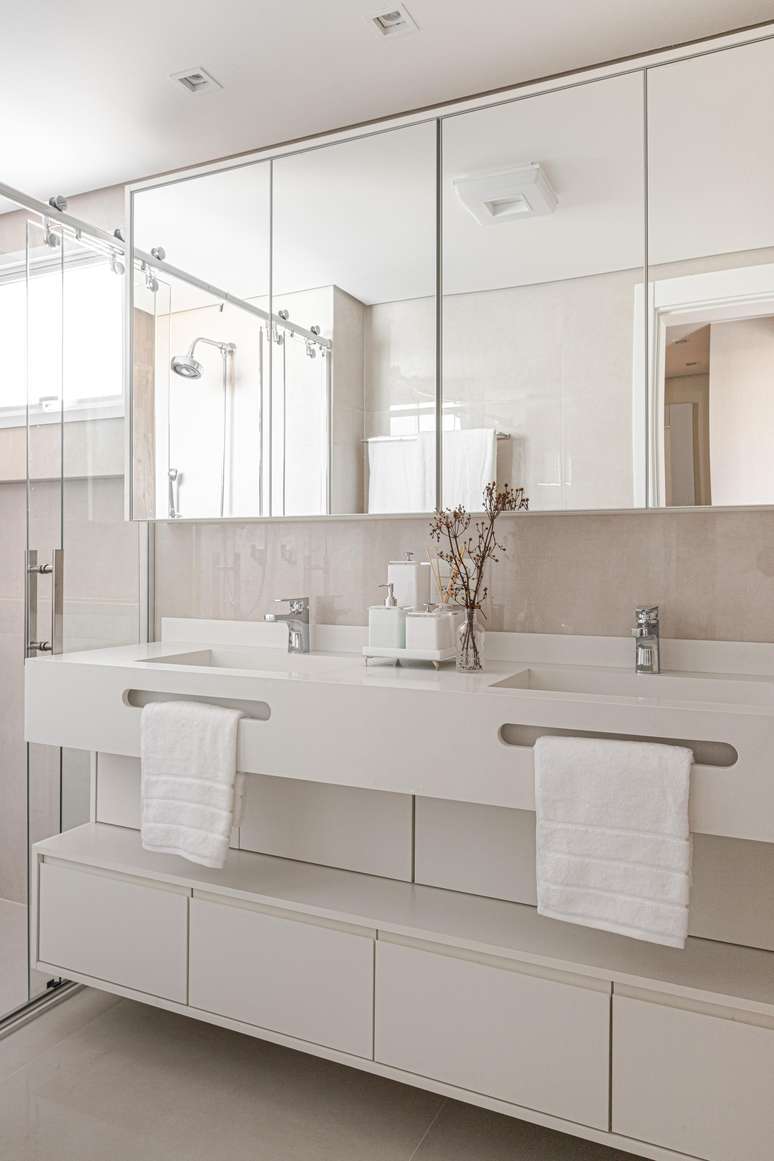
In this regard, it is also necessary to establish the colors for taps, mixers, showers, hand showers, registers, towel rails and other metal accessories. “The choice of colored metal it is directly related to the style of the environment. These pieces represent a strong piece, so it is good to pay attention. If the goal is to focus attention on other elements, such as a covering, the guideline is to use metals with a chrome finish” advises Bernardo Tressino.
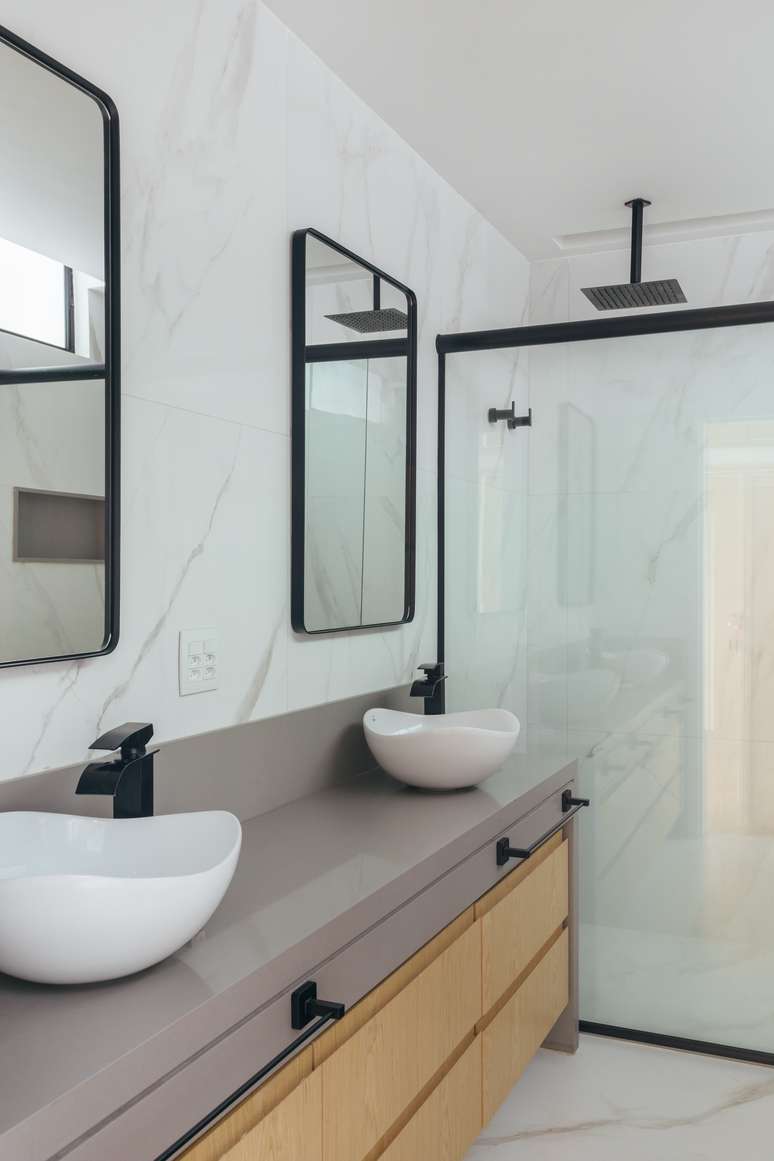
“However, if the idea is a general, more neutral and light decoration of the room, then it is possible to opt for metallic tones such as gold, pink or black,” adds Priscila.
Flooring and grouting
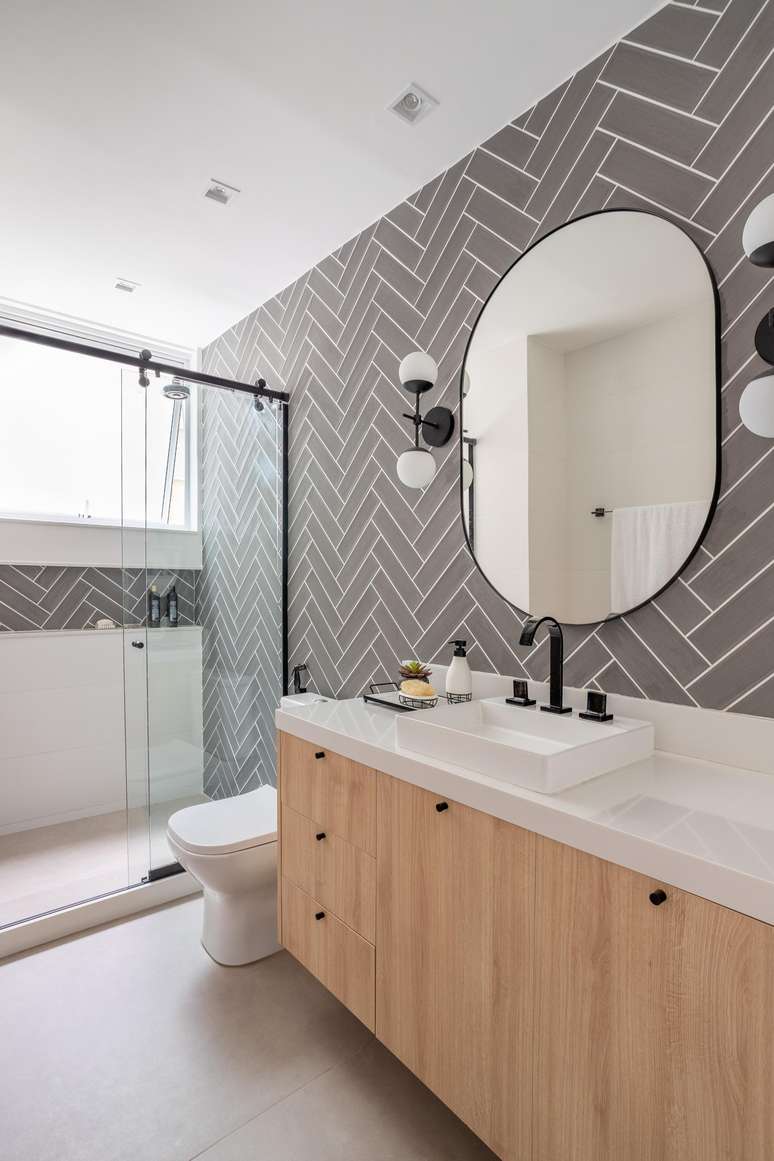
Since this is a humid area, the best finish for the floor is satin, in order to mitigate the risks of slips and accidents. The mortar, preferably, should be the acrylic, as it is more resistant to humidity and stains. When choosing the colour, the advice is to look for a shade as close as possible to the color of the covering, contributing to visual lightness.
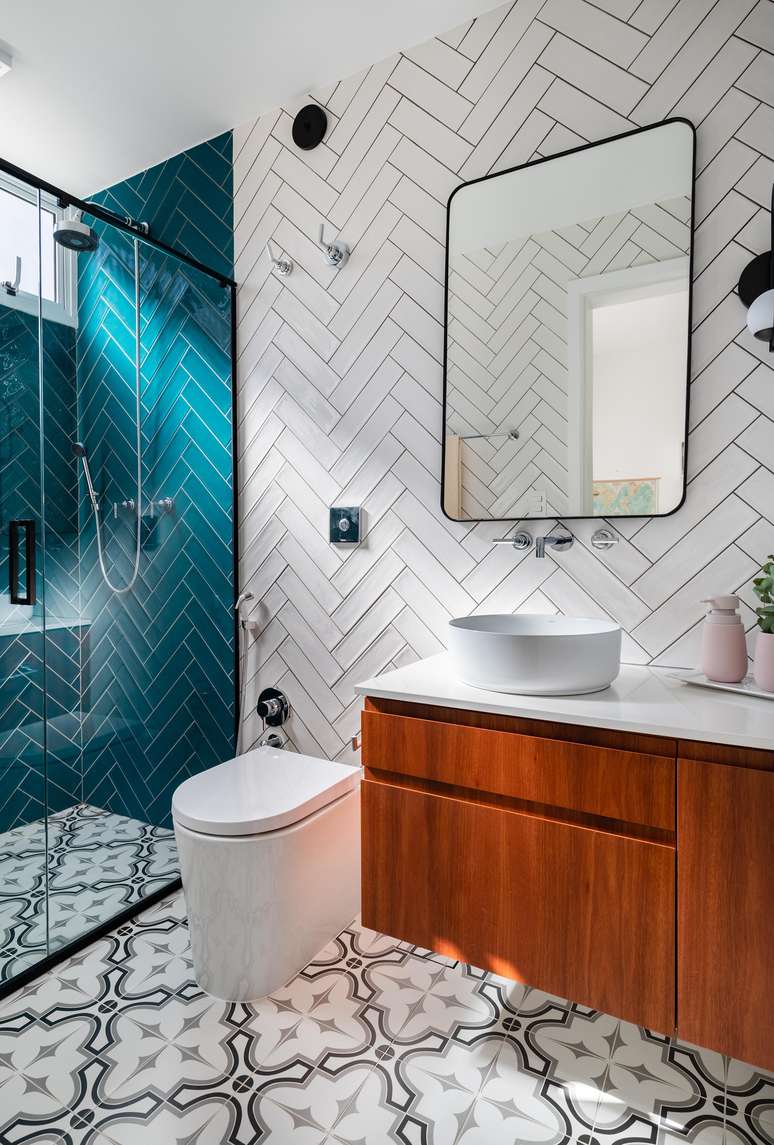
As for the walls, it is not a rule to cover them all. “We can invest in coatings applied only to the inside walls of the shower, including some type of different finish for a decorative touch,” advises Bernardo.
Lighting
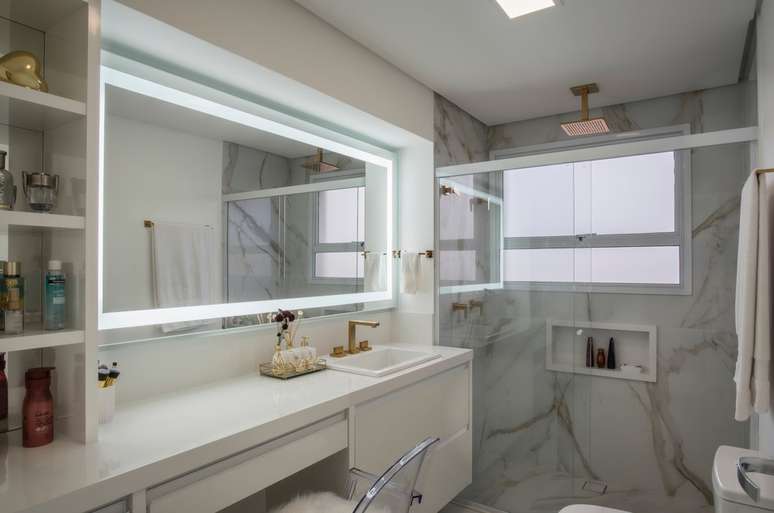
The lighting must be well distributed and, preferably, at the same temperature neutral white color (4000K). In specific points such as mirrors, used for make-up or shaving, it is interesting to have a wall lamp or other source of frontal and diffused lighting that does not generate shadow areas.
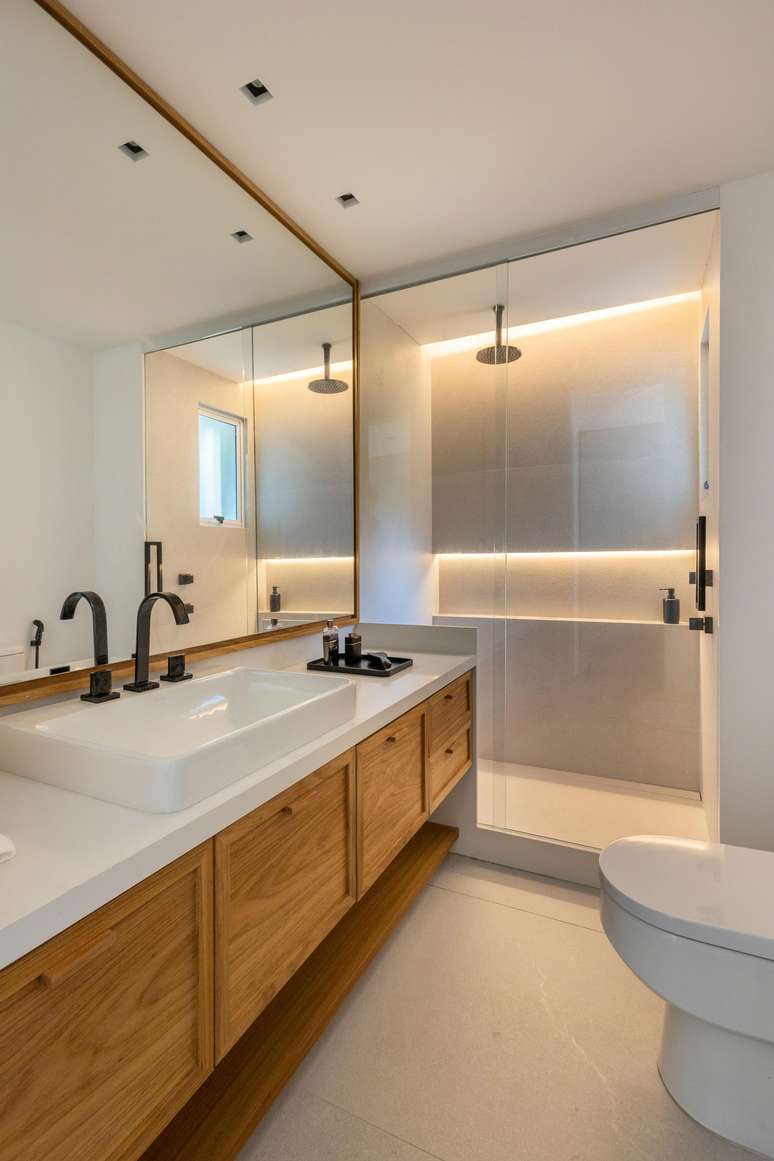
One tip for creating a more relaxing environment is to apply yourself chromotherapy in the shower or near the tub. There are lamps (and also showers), such as integrated LED ones and with color variants, such as RGB.
box
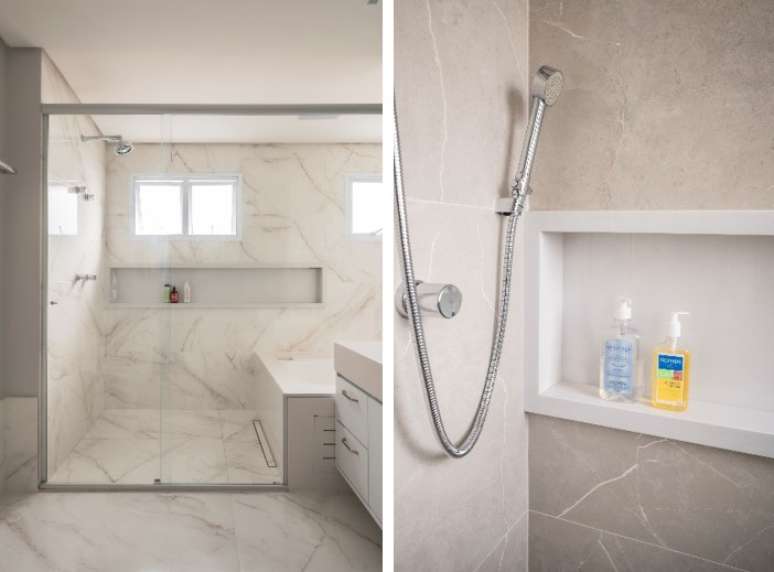
The shower glass must be tempered to ensure greater safety in possible accidents. It’s also important to create harmony between the shower hardware and metal colors, as mentioned above. “If you choose a black faucet, the accessories, registers, shower, shower guides and handles must be in line with the style,” reports Priscila.
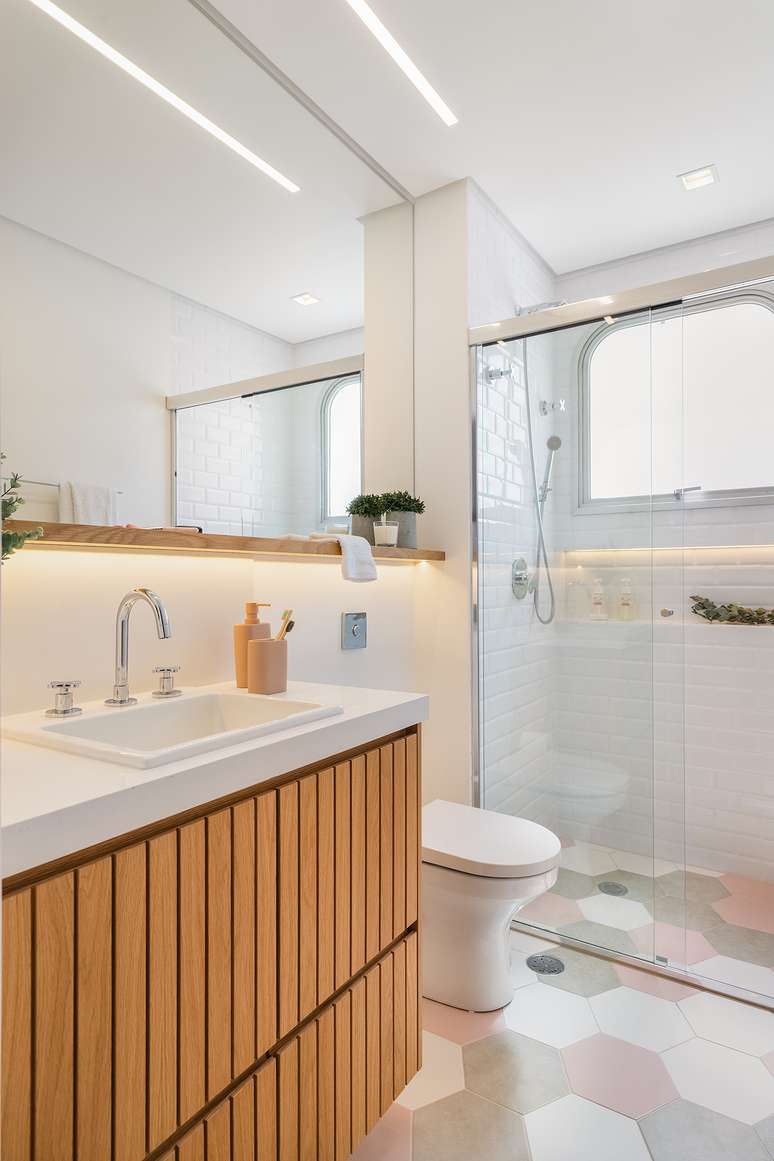
The application of accessories adds greater comfort in using the bathroom and among these there are hooks, towel holders and waste containers, which must always be placed close to the place of use.
On average, the measurements of the box elements are as follows: hooks (1.50 m tall), Towel holder (1.20 m high) e paper company (65 cm high and 30 cm maximum distance from the toilet). However, in the case of residents with non-standard height, it is possible to create a customized project.
Well being
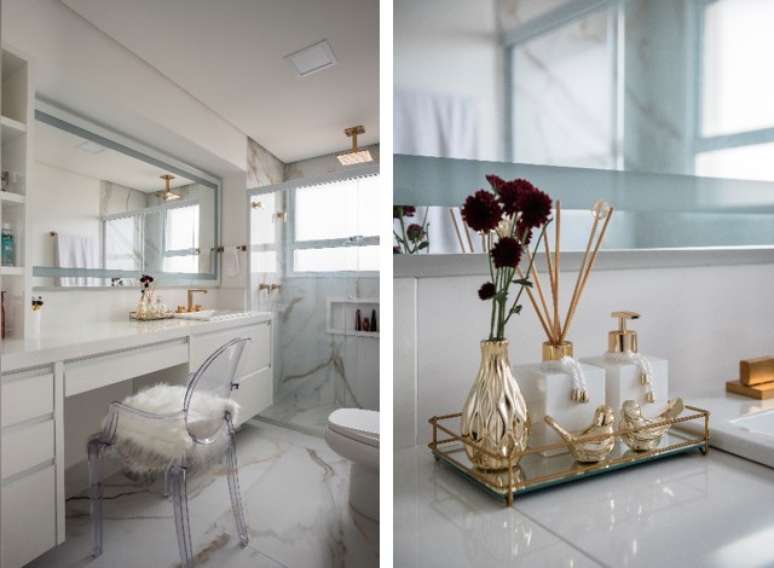
In addition to special lights, opt for bath salts, air fresheners, stones, crystals, plants, the softness of fluffy towels and objects made from natural materials, among other decorative elements, are an excellent choice to make the environment even lighter. The aim is always to create an environment where residents can disconnect a little from the outside world.
Source: Terra
Ben Stock is a lifestyle journalist and author at Gossipify. He writes about topics such as health, wellness, travel, food and home decor. He provides practical advice and inspiration to improve well-being, keeps readers up to date with latest lifestyle news and trends, known for his engaging writing style, in-depth analysis and unique perspectives.

