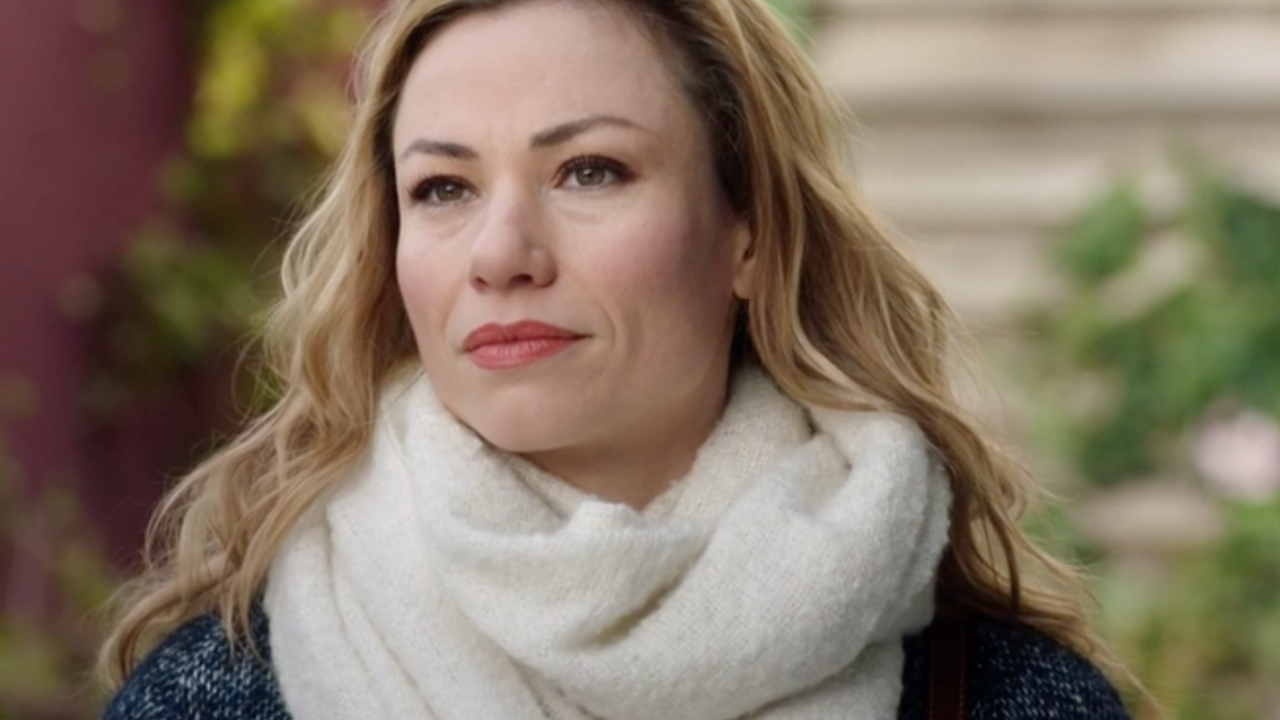The use of natural lighting coming from the balcony was the starting point of Andrea Balastreire’s project
Looking for a larger apartment with more natural lighting, the architect Andrea Balastreire was contacted by her former clients, a couple with two adult children, to renovate the family apartment, located on the beach of the Riviera de São Lourenço. The couple wanted a property with lighter and at the same time relaxed lines.
The family has a good profile contemporary, bold and clean at the same time. They required full integration between the living room, home theater, dining room and gourmet space, but in a way that didn’t compromise circulation or overload the layout with too many pieces, as they wanted spaces where they could welcome family and friends.
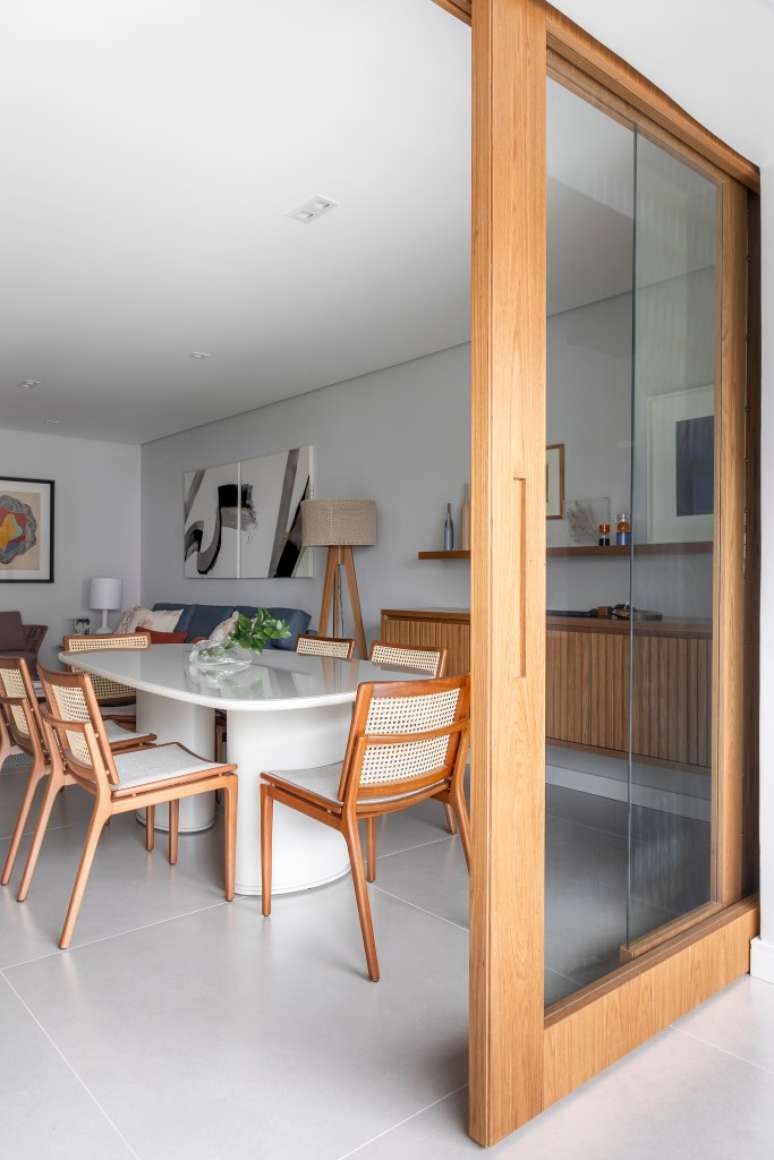
The starting point was make the most of the natural light coming from the balcony. From there a wooden sliding door with glass core was created, which separates the dining area from the barbecue and at the same time offers this light for as long as possible. In this way it combines important pillars of aesthetics, comfort, functionality and beauty.
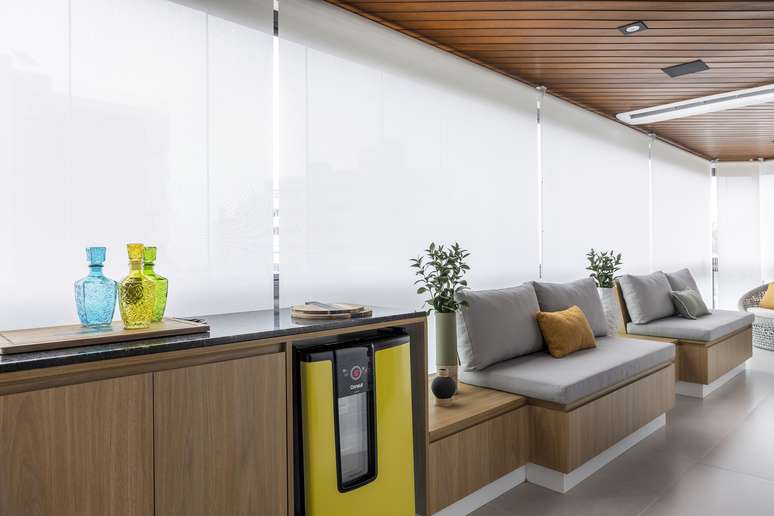
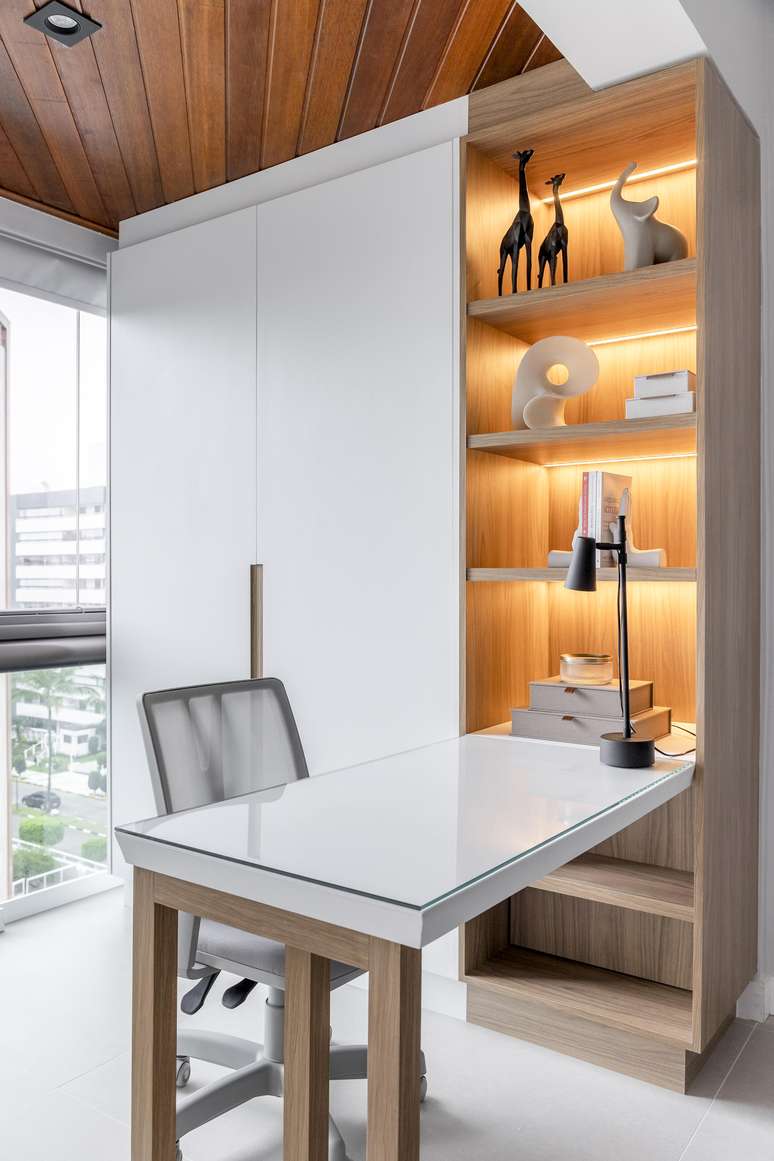
The renovation of the property was partial, carried out without many changes to the original project, but with a complete renovation of the interior design. Previously, the living room was located where the dining room is today, making the layout too narrow and compromising circulation. Andrea then made his decision break the wall of the daughter’s room, which is next doorreducing inwards by 60 cm, which expanded home theater and left it completely aligned. And so that this reduction does not damage the girl’s intimate space, integrated the bedroom with the balcony with glass closure, allowing the creation of an office and natural lighting.
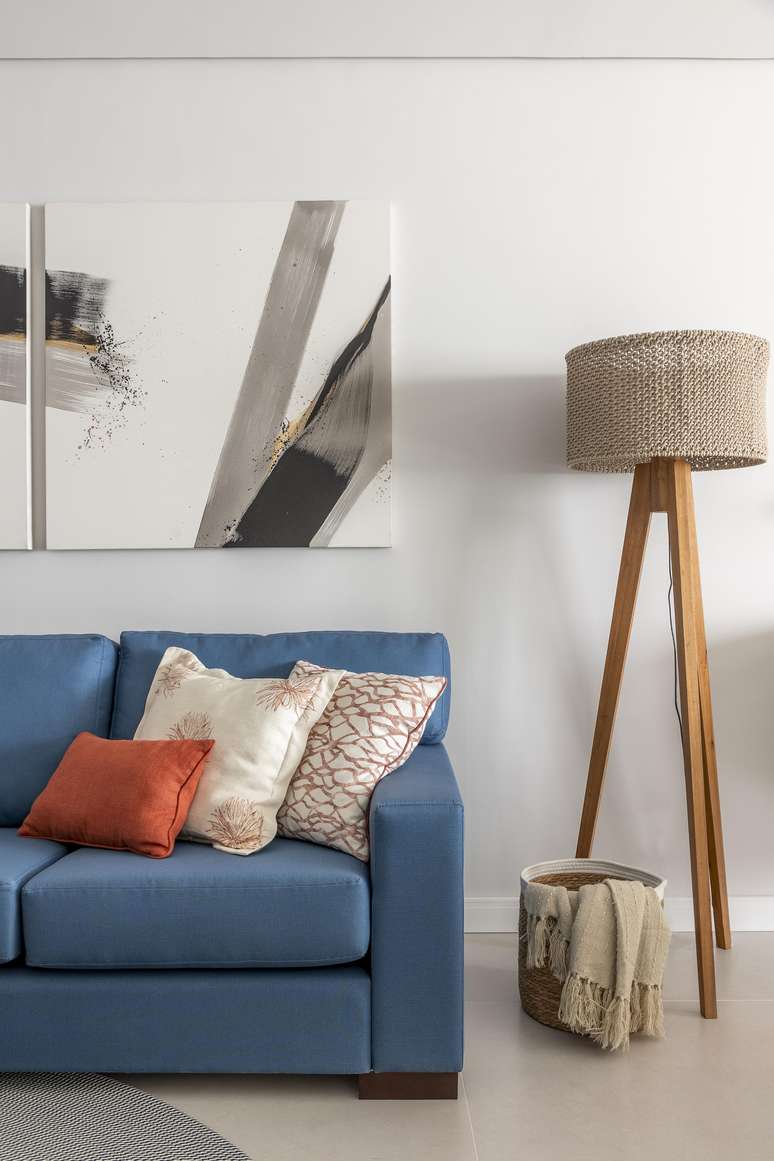
The apartment’s flooring was replaced with porcelain stoneware tiles, which offer a modern and elegant aesthetic, as well as a contemporary look. The main wall of the room was covered in textured white ceramicwhich gives a greater feeling of spaciousness and creates a subtle appearance, harmonizing the aesthetics of the space, without competing with the other elements.
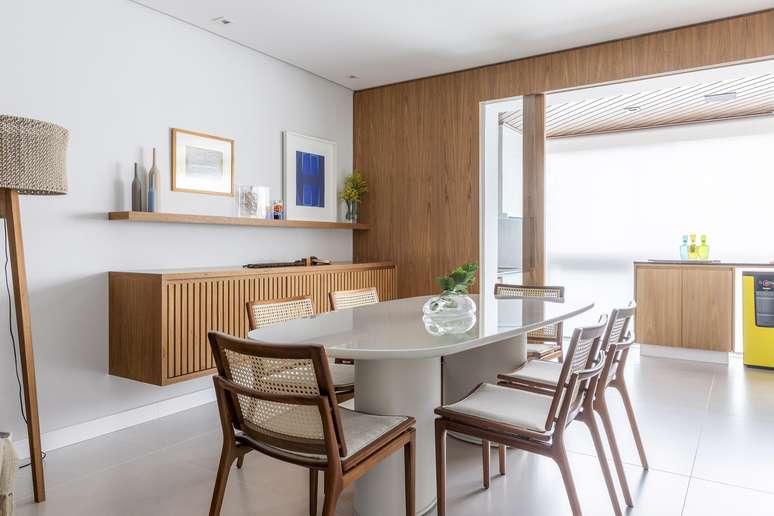
On the ceiling, a plaster coveringwhich allowed for a uniform surface, as well as recessed lighting, which created a more pleasant environment and was very well enhanced through the layout and decorative elements. The living room, for example, followed the position of the paintings and the beautiful buffet. The home theater received LEDs for more dramatic lighting.
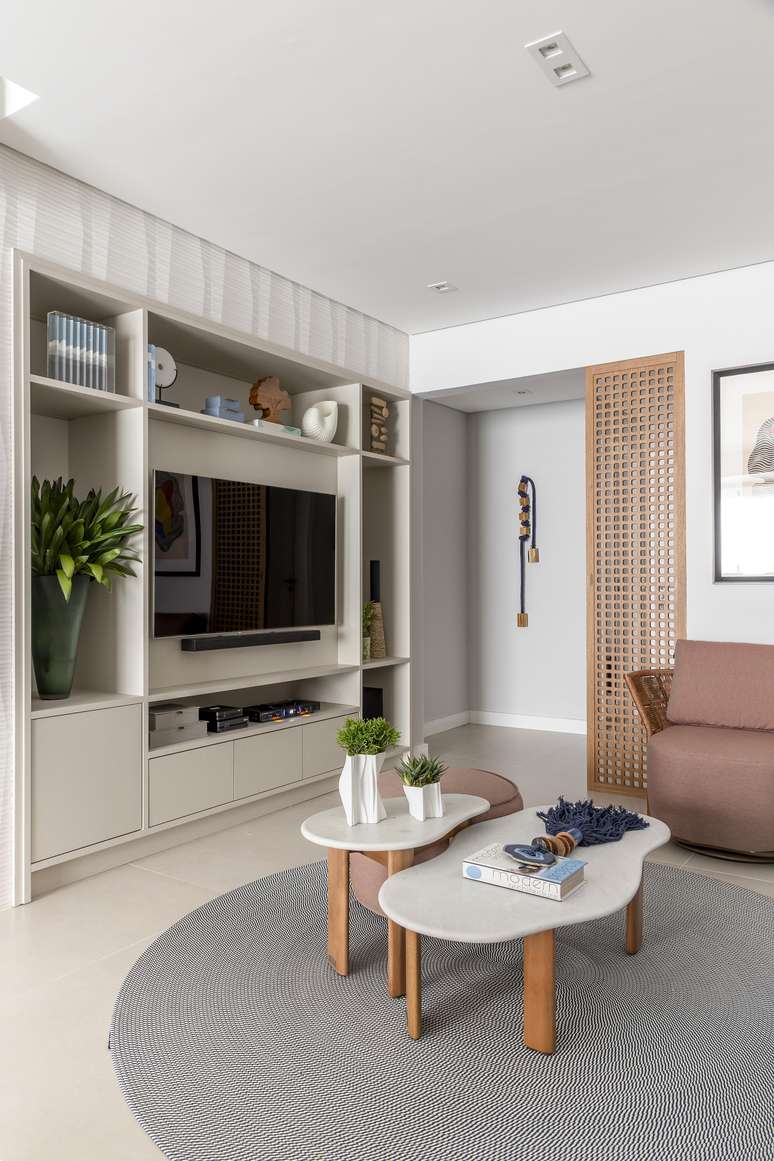
Carpentry was extremely important in this project, as it played a crucial role, offering more assertive solutions. It became the protagonist because it favored the interior design, always in light tones, highlighting some pieces in freijó wood.
See more photos in the gallery below:
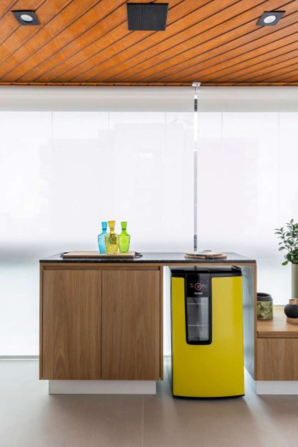
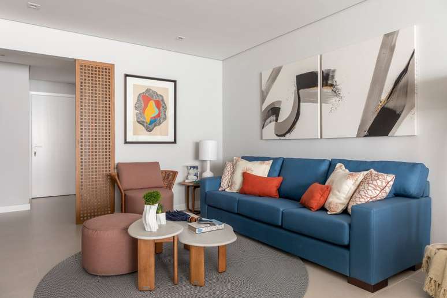
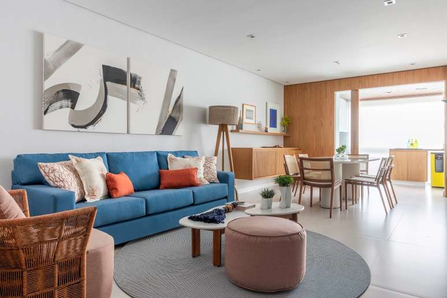
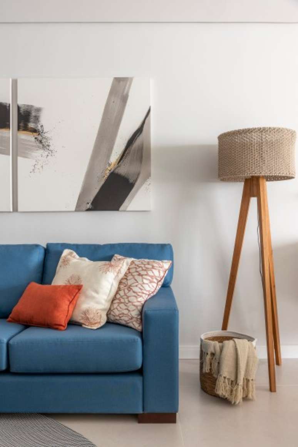
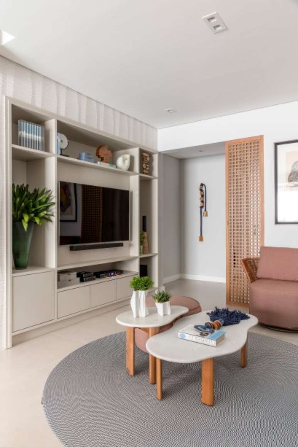
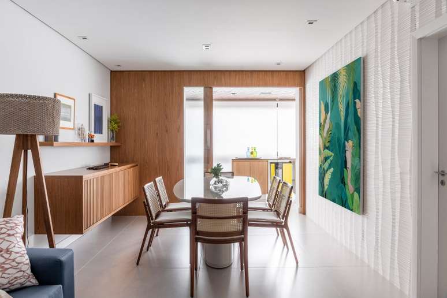
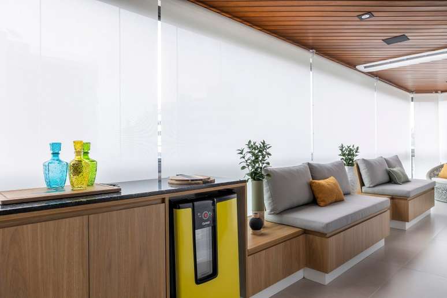
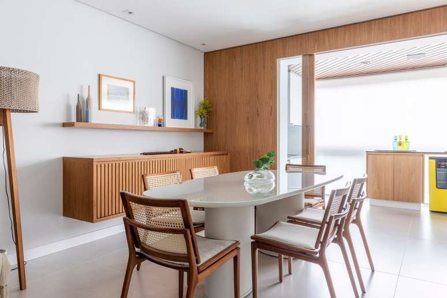
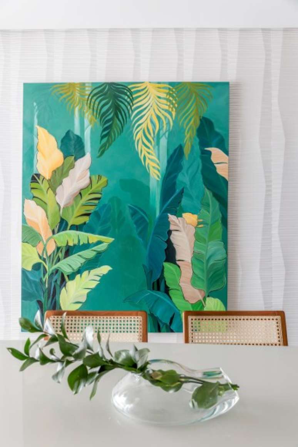
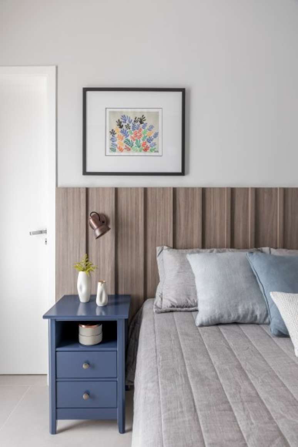
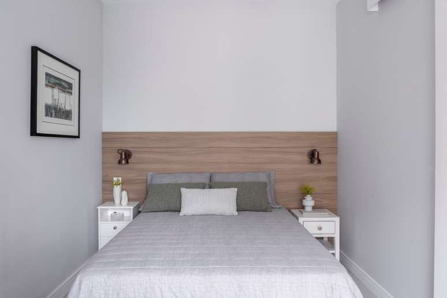
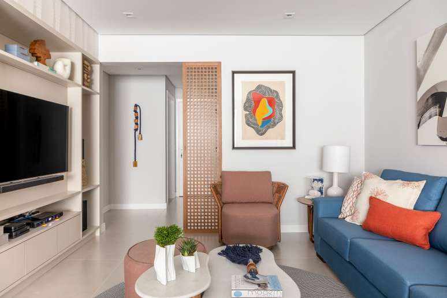
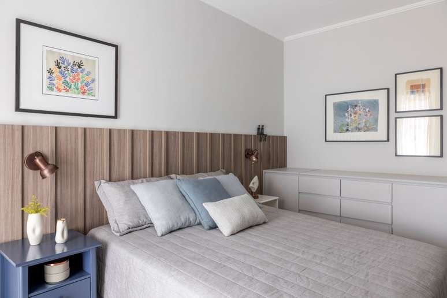
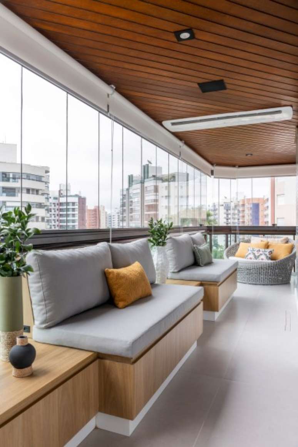
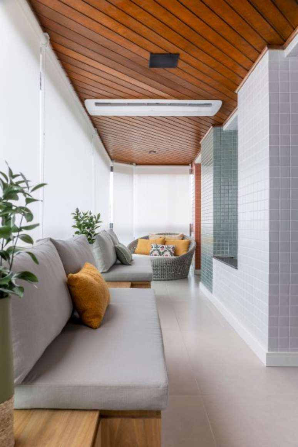
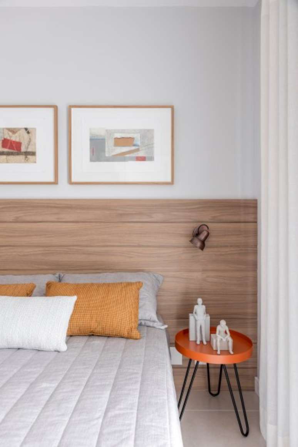
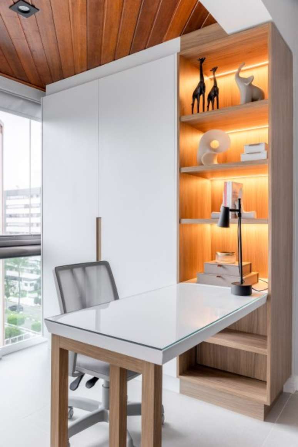
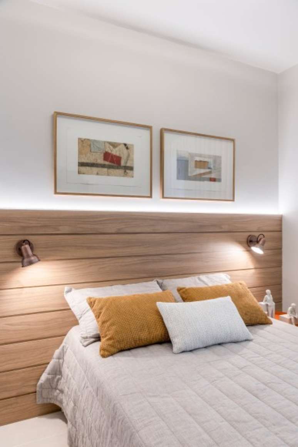
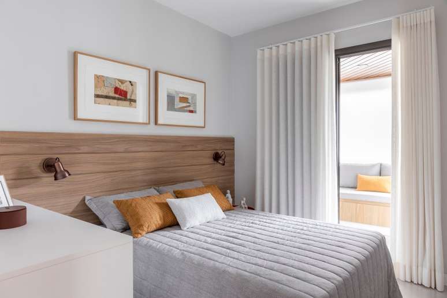
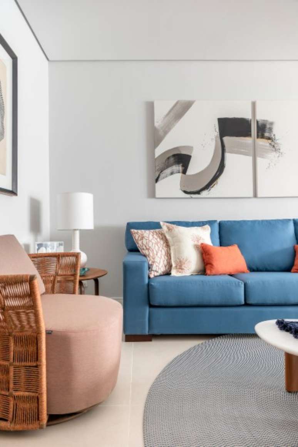
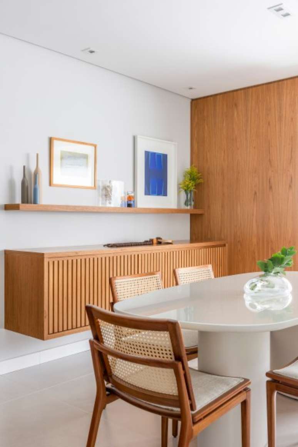
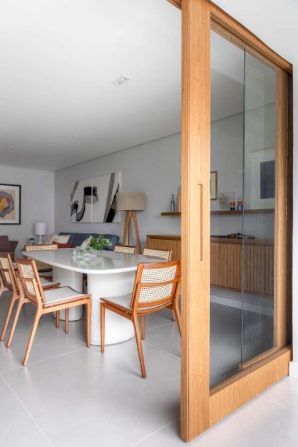
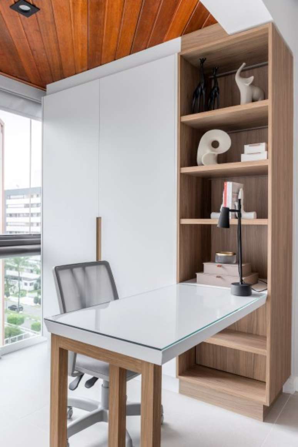
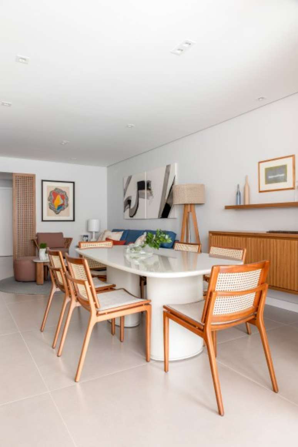
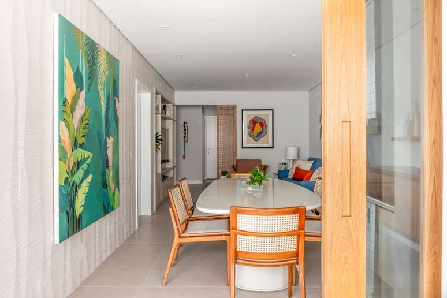
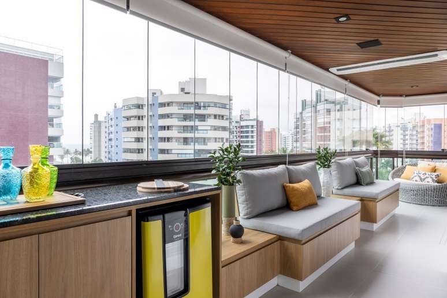
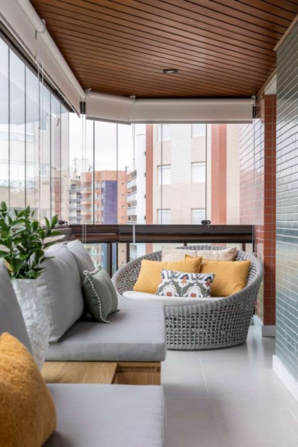
Source: Terra
Ben Stock is a lifestyle journalist and author at Gossipify. He writes about topics such as health, wellness, travel, food and home decor. He provides practical advice and inspiration to improve well-being, keeps readers up to date with latest lifestyle news and trends, known for his engaging writing style, in-depth analysis and unique perspectives.

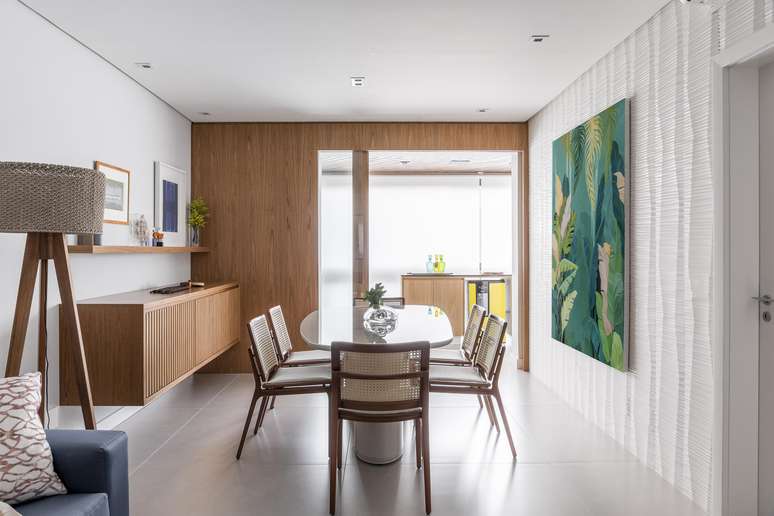

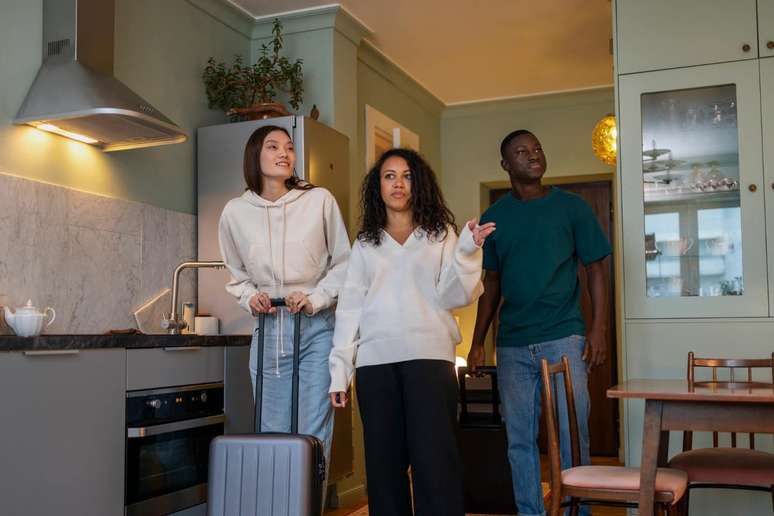

-qhia6ba319wh.png)
