Architect Rogério da Fonseca has created an impressive yet visually light contemporary project, completely integrated into the garden
Located in the Bandeirantes neighborhood of Belo Horizonte, one block from Lagoa da Pampulha, this house 793 m2 it was designed and built from scratch on a 1,000 m2 plot by the architect Rogerio da Fonseca, who also helped customers choose the land. “Since it is a protected area, it took a year and eight months to get approval from the municipality, IPHAN and IEPHA, from the purchase of the land to the start of the works,” he adds. The landscape was designed by Landscaping Flavia D’Urso.
According to the architect, the clients asked a garden integrated into the house AND waterfall to listen to the sound of water, as well as four large suites . “Since the land was sloping, I removed the soil from the middle to the bottom to leave this part flat and level with the external area,” informs Rogério.
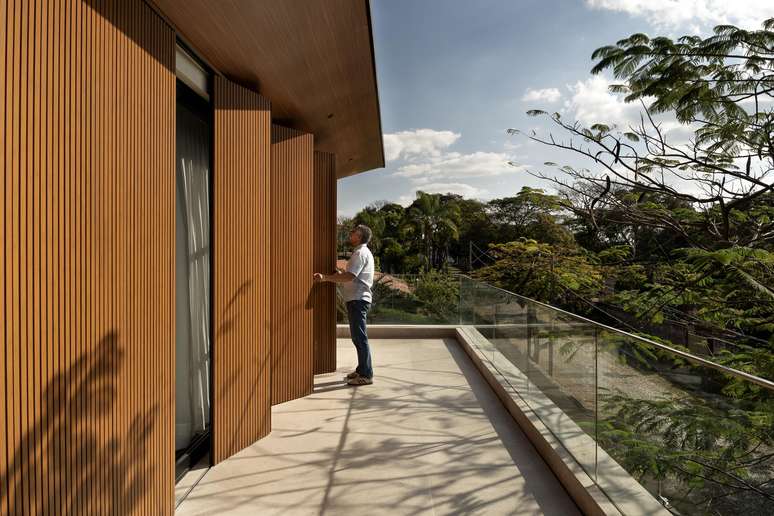
Overall, the project sought to create a Imposing yet visually light contemporary house, fully integrated into the garden and, on this, the architect did not spare himself natural elements, like stone, wood and the greenery of nature. The wooden slatted doors on the facade of the second and third floors they work like sunscreens which, in addition to offering privacy to residents, helps to alleviate the scorching afternoon sun.

The entrance grille – inside geometric weave made with flat bar – acts as a wall and allows residents to see, unobstructed, the impressive gaudy buildings on the street pavement.
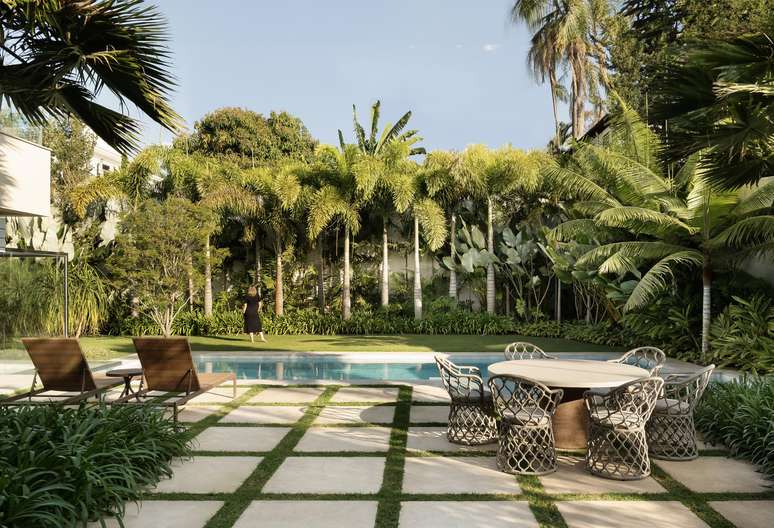
Following the solar orientation, the best place to install the swimming pool, with the greatest incidence of the sun, was the back of the land, between the dining room balcony and the garden formed by a “mass” of palm trees. A Turkish bath It is integrated into the swimming pool and next to the bathroom in the relaxation area, while the gourmet area is integrated into the kitchen via sliding aluminum frames.
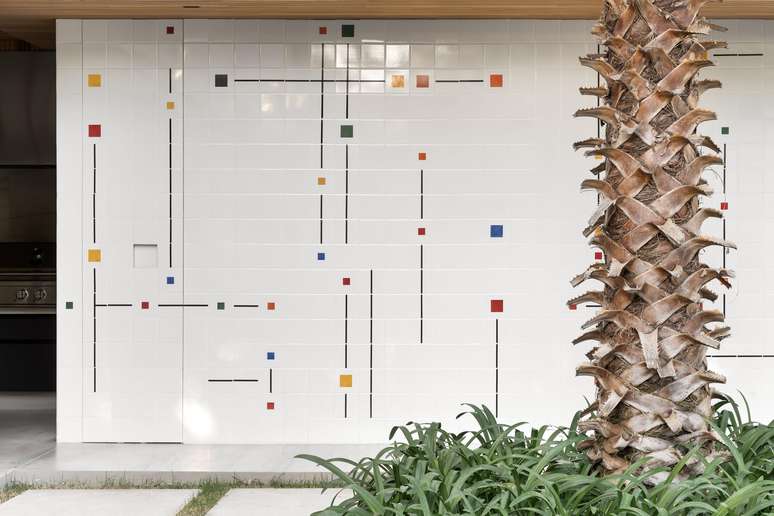
OR tile panelwhich measures 15×15 cm, was created by the artist Alessandro Mancini especially for this house, with the intention of breaking the rigidity of the wall and, at the same time, camouflaging the revolving door that gives access to the bathroom in the social area and the support services area.
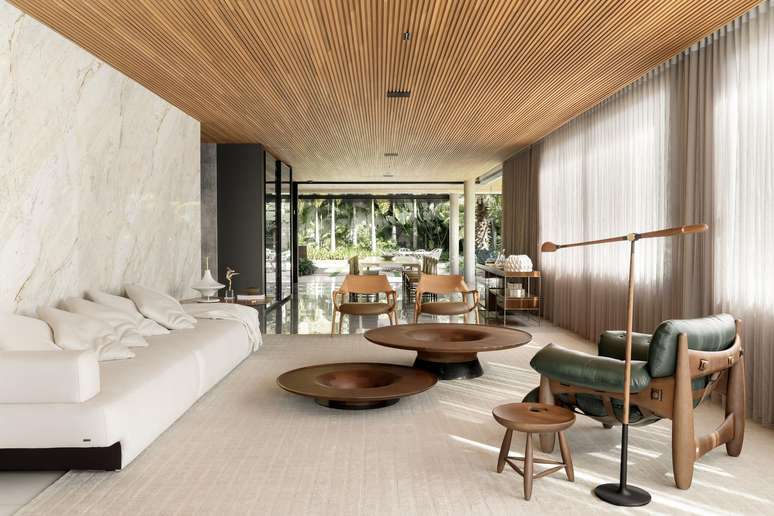
Even in decoration contemporary style, everything is new and timeless. During the construction of the house, the client realized that it would be important to have furniture that corresponded to the investment he was making in the project and became interested in modern and current pieces of Brazilian design.
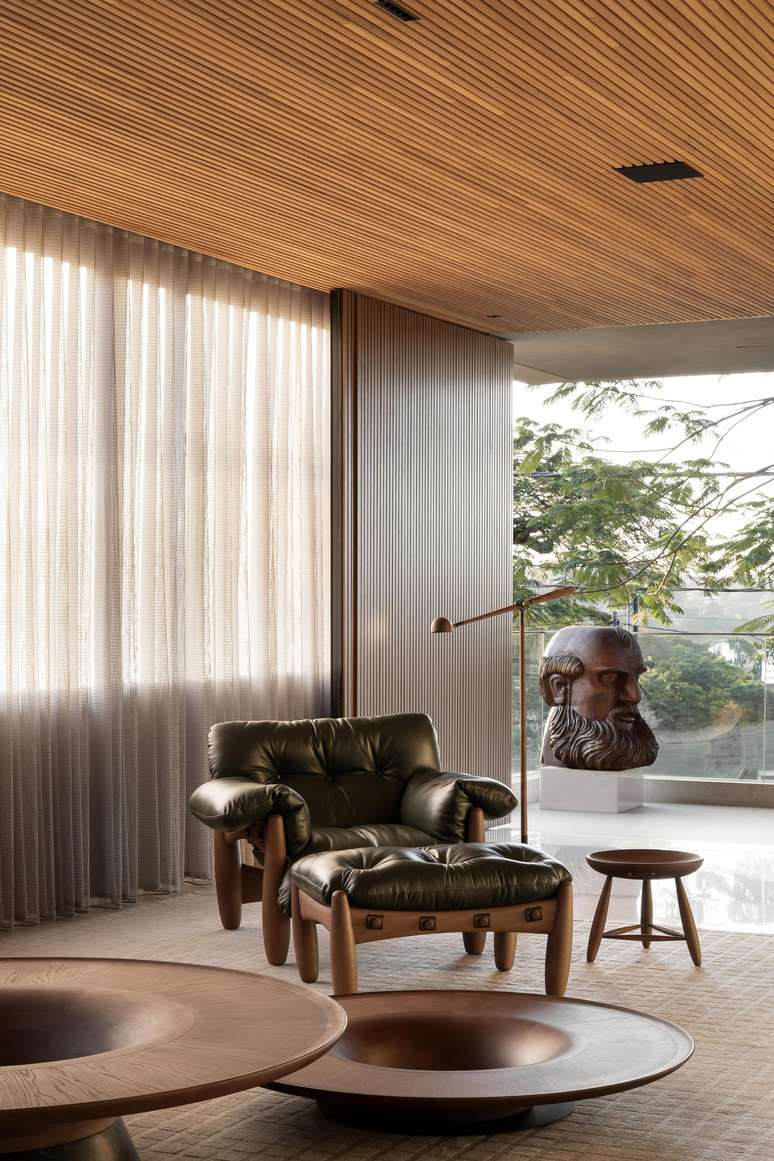
In the dining room, noteworthy are the Bank table (by Jader Almeida) and the Cantu chairs (by Sergio Rodrigues), covered in mustard leather. In the living room, the Copaíba sofa (by Maurício Bonfim), the Mole armchair and the Mocho bench (by Sergio Rodrigues), as well as the coffee table, the pair of Celine armchairs, the Memory floor lamp and the coffee tables steal the show. centerpiece (round), all by designer Jader Almeida. Another strong point is the large illuminated cabinet which runs from floor to ceiling, in the kitchen area.
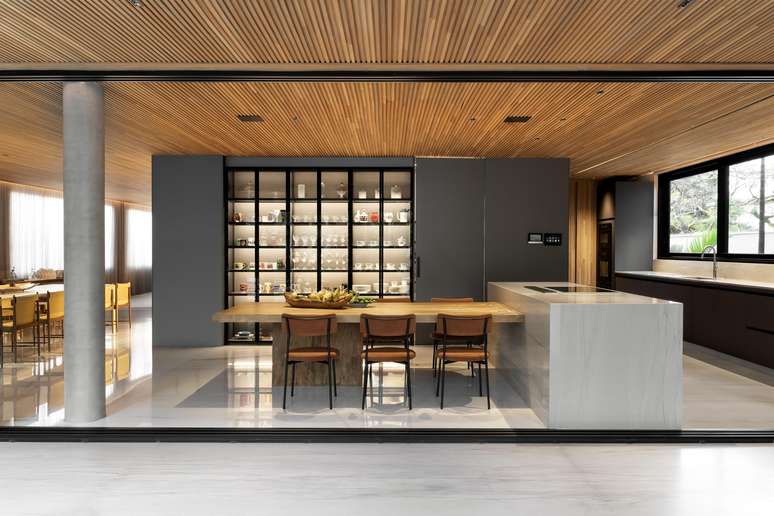
In the social area with integrated kitchen, the architect adopted a natural and restrained color palette to form the basis of the living room and dining room, like the Tauari wood slatted ceiling coveringor flooring in large slabs of extra white marble, the wall behind the sofa covered in Calacata marble and the rug in Indian wool, in a rough tone. And he added a few pops of color to the furniture, like the Talpa armchair, upholstered in olive green leather, and the dining chairs, in mustard leather.
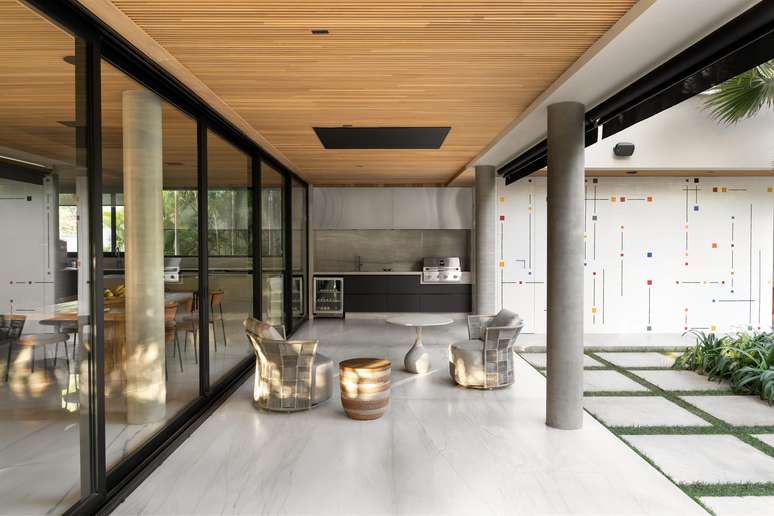
The kitchen has Brushed and polished cream quartzite flooring on the worktop, on the cooking island and on the furniture (from Cucine). graphite lacquered finish to create a more intimate atmosphere in the space. “The intention in this house has always been to highlight the greenery outside. We therefore chose more sober tones to make the internal area cleaner”, summarizes Rogério.
See all the photos in the gallery below:
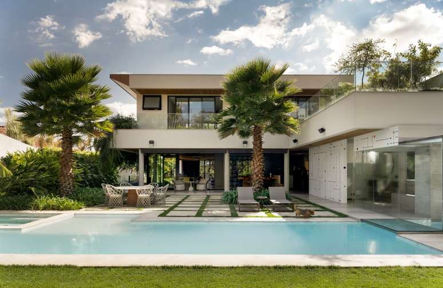
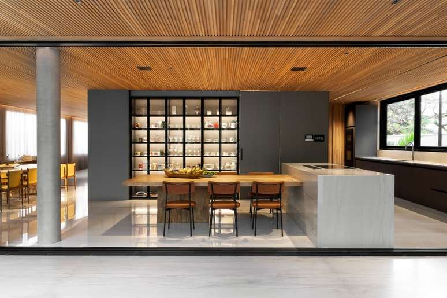
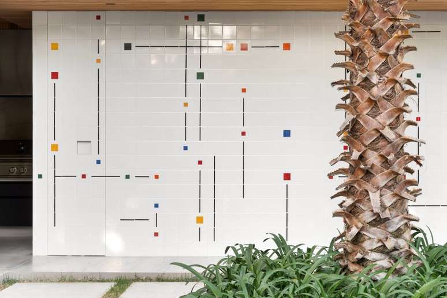
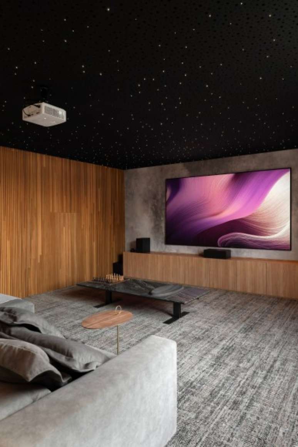
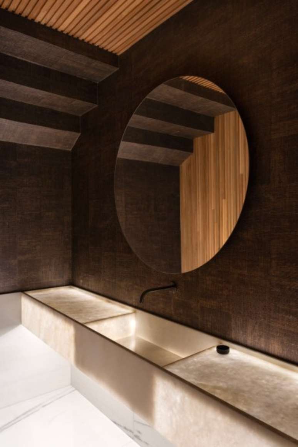
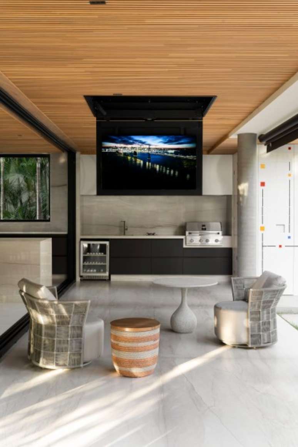
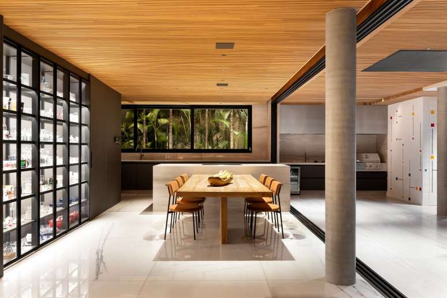
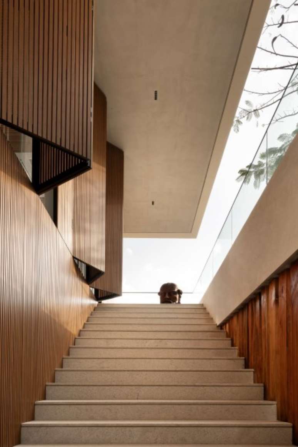
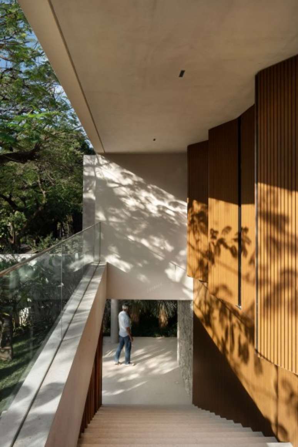
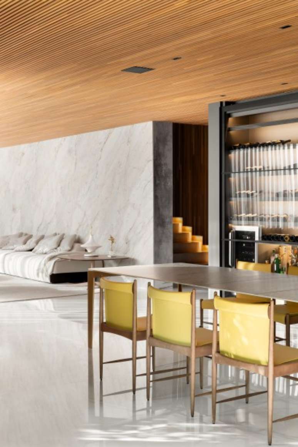
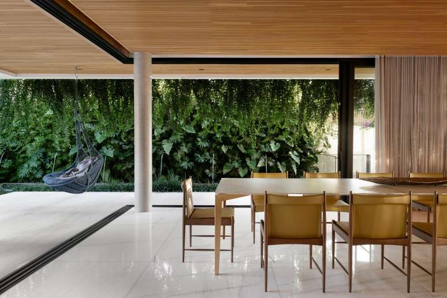
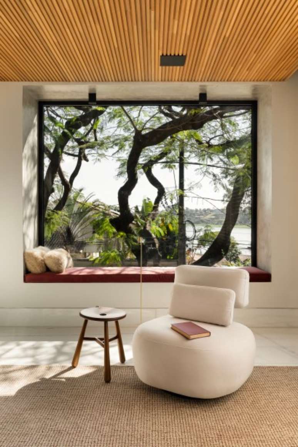
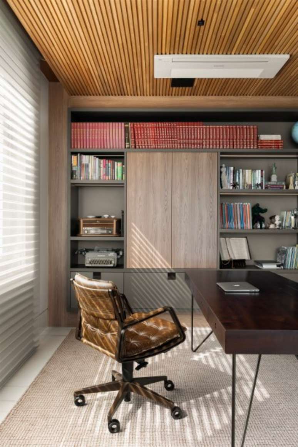


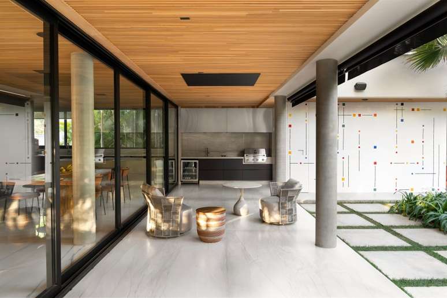
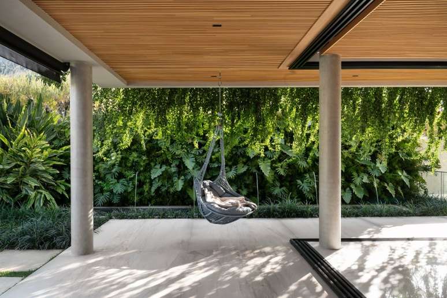
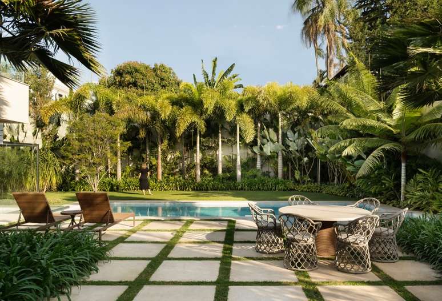

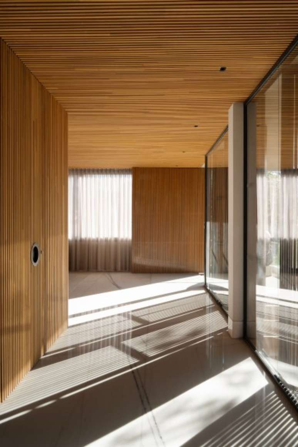
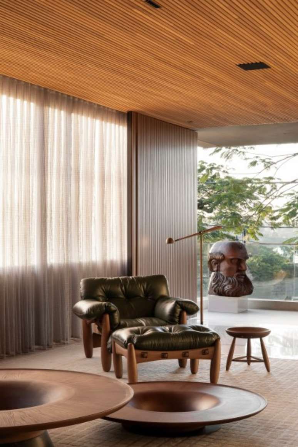
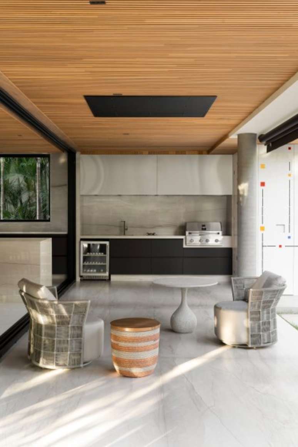
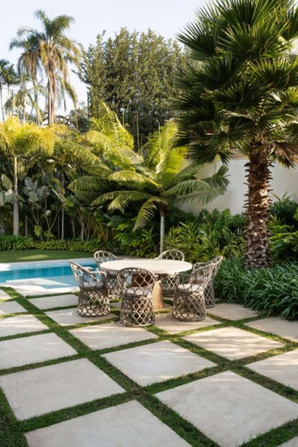
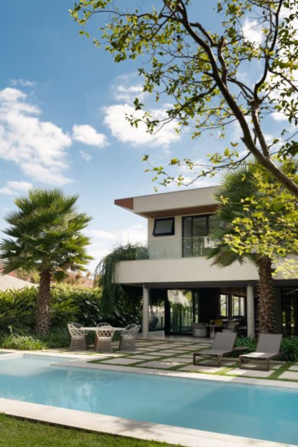
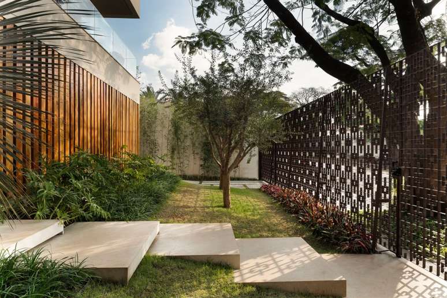
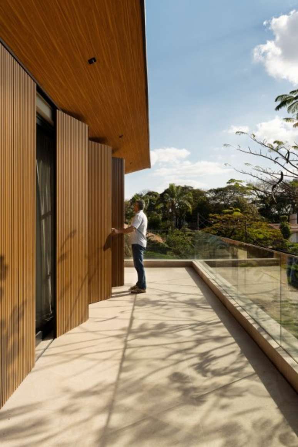
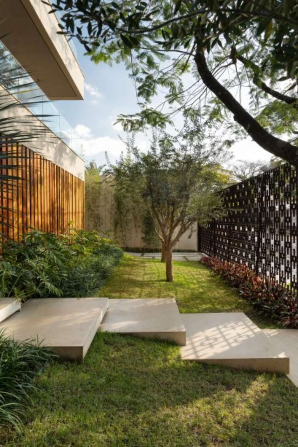


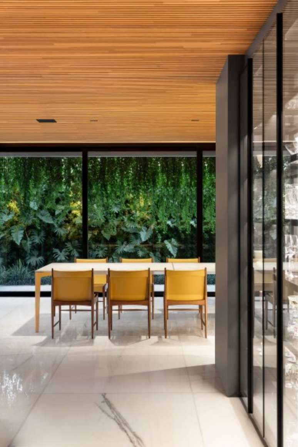
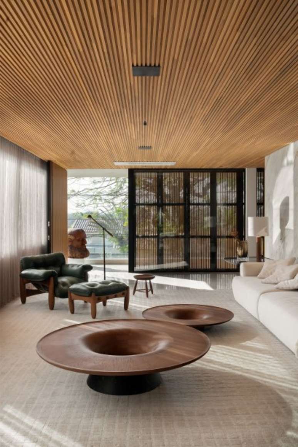
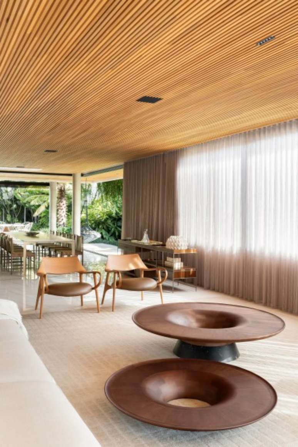
Source: Terra
Ben Stock is a lifestyle journalist and author at Gossipify. He writes about topics such as health, wellness, travel, food and home decor. He provides practical advice and inspiration to improve well-being, keeps readers up to date with latest lifestyle news and trends, known for his engaging writing style, in-depth analysis and unique perspectives.

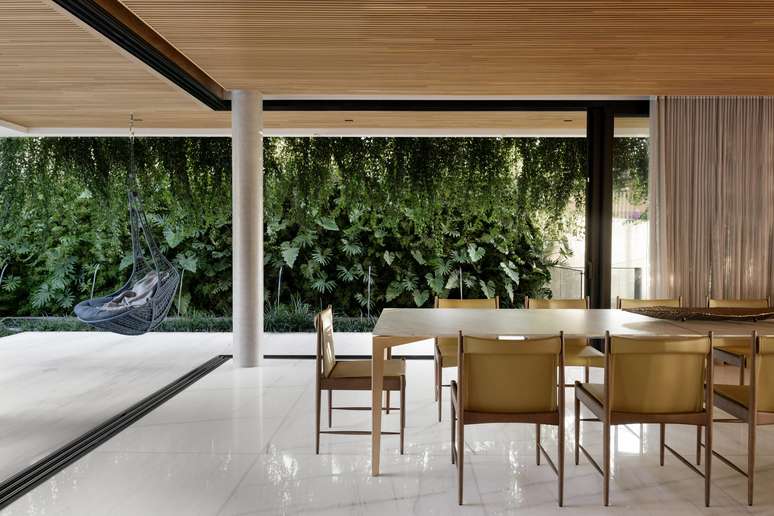


-tog6qwclp0tf.png)



