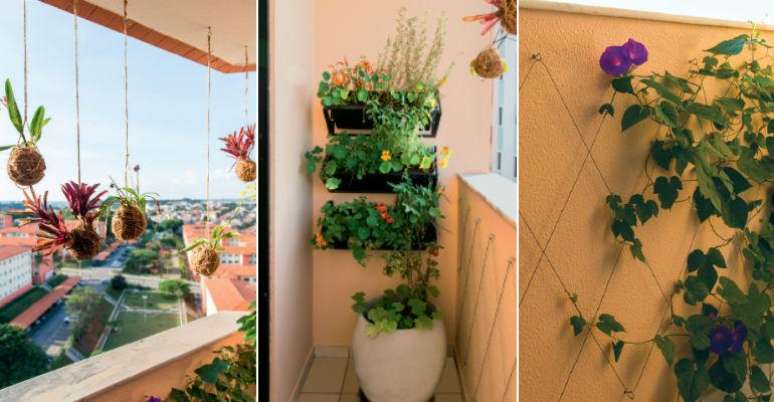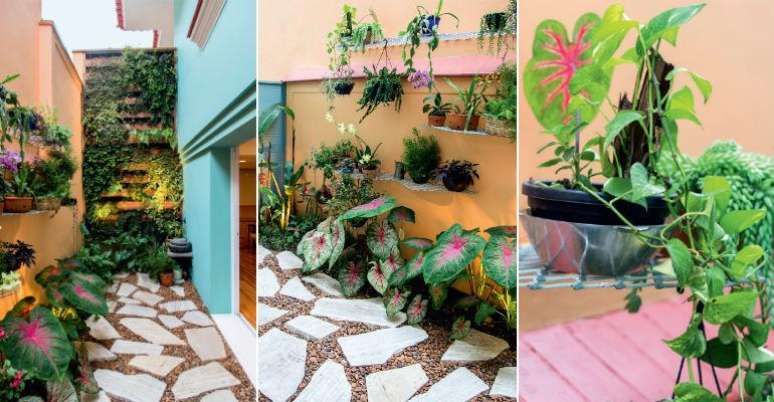The two projects you can see below demonstrate that, whatever the size of the house, plants find their place
No matter how small or narrow your outdoor corner is, there is no shortage of options for bringing greenery to it. “Use vertical gardens, shelves, trellises and hanging plants”, says the landscape designer Gabriela Tamari who, together with her partner Carolina Leonelli, from the Oficina2mais studio in São Paulo, is responsible for the projects of the entrance corridor of this house and the small balcony of the apartment, small balcony of the apartment.
Garden in the entrance corridor with plants and flowers to delight those who arrive
The side corridor of this house is also one of its entrances and, to welcome visitors, the inhabitant asked Gabriela and Carolina to take care of the greenery. With the collaboration of landscape designer Thea Standerski, they transformed the 2 x 6 m area into the calling card of the São Paulo residence.
The 2 x 5 m green wall catches the eye. In it, peperomia, beehive, Portuguese lace, bridal veil, maidenhair fern and fern grow in ceramic gardening blocks (GreenWall Ceramic, 29 x 19 x 25 cm*. Flora Morumby, R $ 18 each). Due to the height, the professionals installed an irrigation system, the pipes of which pass through the existing cavities in the blocks.
The side wall serves as a resting point for pots and pans on hollow expanded metal shelves. “They are reinforced pieces, anchored to the masonry”, explains Gabriela. In addition to not accumulating water, trellises allow you to hang plants on hooks.
On the ground, the path of cobblestones and stone steps is flanked by a flowerbed with tinhorão, heliconia, philodendron and yam, species that love moist soil like this.
Garden in the corridor with greenery on display on the ceiling and walls

Who would have thought that this tiny balcony, measuring just 3 x 1.20 m, could accommodate orchids, bromeliads, a vegetable garden, pots and even a climbing plant? To accomplish this feat, Gabriela and Carolina explored the masonry, including the ceiling, creating the green area that the resident, photographer Fernando Stankuns, from Jundiaí, SP, dreamed of so much.
The big stars are the suspended compositions, the so-called kokedama, assembled by landscape architects. Tied with sisal, they are fixed at the top with dowels and hooks, spaced 30 cm to 50 cm apart, so that the wind does not tangle them.
In the half wall below, the professionals created a lattice by crisscrossing steel cables between hooks. The morning glory vine is attached there, which should advance and fill the area.
On the lateral surface, the planters rest on metal supports with a triangular profile, where aromatic herbs, such as nasturtium, rosemary and basil, are planted, which add fragrance to the balcony and flavor to Fernando’s table. The floor vase houses tomato and courgette plants.
Photo: Fernando Stankuns
Source: Terra
Ben Stock is a lifestyle journalist and author at Gossipify. He writes about topics such as health, wellness, travel, food and home decor. He provides practical advice and inspiration to improve well-being, keeps readers up to date with latest lifestyle news and trends, known for his engaging writing style, in-depth analysis and unique perspectives.









