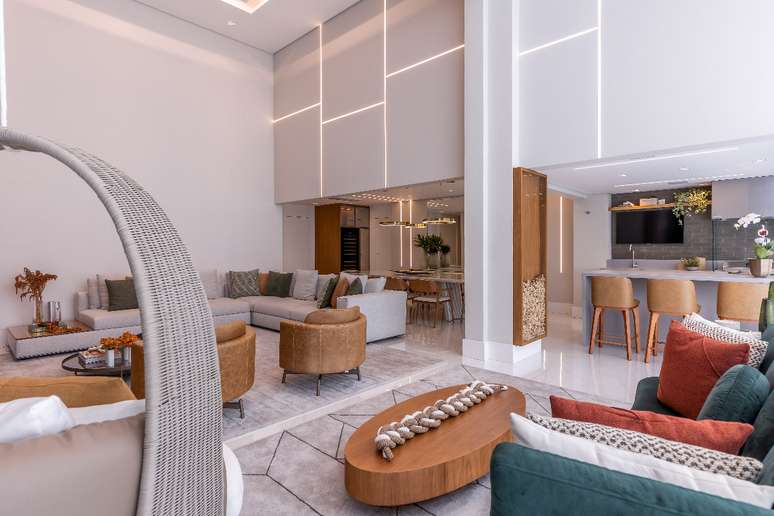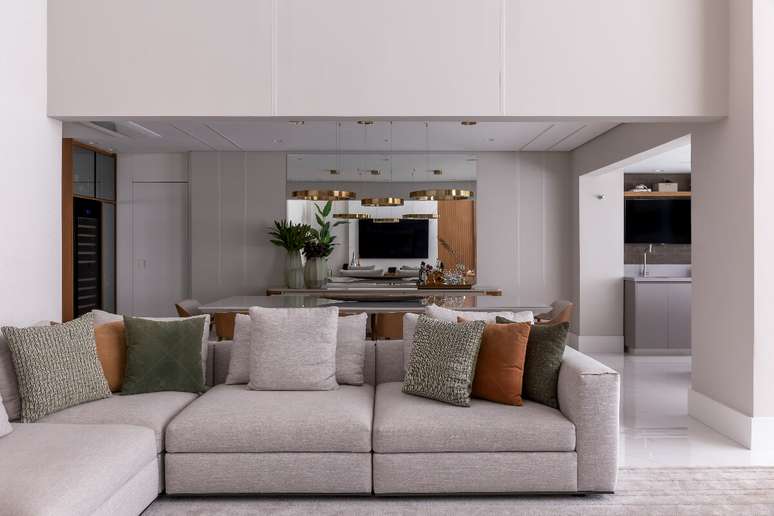Taller walls offer the opportunity to explore decor in different ways and for different purposes.
Since the days of imposing ancient homes, impressive walls have played a vital role in the expression of residential designs. Combined with imposing windows, they provided bright and ventilated environments, characteristics that continue to be present in contemporary architectural projects, especially those that adopt the characteristic double height.
However, in addition to these benefits, higher walls offer the opportunity to explore furniture in various ways and for different purposes. “In addition to being beautiful, the double height increases the perception of the environment and is suitable for the integrated social area and atrium,” says architect Marta Martins. For her, this high difference between the ceiling and the floor enhances the property, giving grandeur to the room and allowing for different decoration and lighting possibilities.

Lightweight and aesthetic integration
The plasterboard panel was installed not only on the stay, as he followed her onto the previously closed balcony. In order to install the LEDs, the drywall it was placed where the moldings were designed, forming connecting lines that then received the lighting, the futuristic look of which contrasts with the contemporary classic of the wooden slats and porcelain panel on the wall across the room.
More spacious environment
For this creation Marta used lamps with a higher power and brightness range, since the standard reference found on the market satisfies the usual ceiling height, which varies between 2.60 and 3 m. “When we double the height, we have to follow other requirements to ensure quality and comfortable light in the room,” emphasizes the specialist.
Using plaster moldings on the ceiling, he found in the empty spaces the ideal spot to insert the lighting which gave the feeling of a “suspended ceiling” and, according to the professional, this more widespread proposal helped to create an inviting and even more spacious atmosphere. “We also agreed on some staines which satisfy the most intimate moments between residents or when receiving friends and relatives”, adds Marta.
Nature in decoration
Taking advantage of the extended environment also means thinking about well-being and contact with nature, especially in apartments. In addition to pots, it is possible to increase the presence of plants through vertical gardens – interesting option to enhance the double height.
Stage for art and furniture
Creating private galleries is an incredible privilege with standard-sized walls and even more so with double-height ceilings, which, according to the architect, allows the use and abuse of paintings and other works of art that enhance the space by bridging the gaps that might otherwise remain unlit. .
“The decorative elements add value and give life to the interior architecture project. We follow the taste and intention of the customer, who may also prefer to position the supports using the shelves”, suggests Marta.
Wider spaces
Capable of enlarging small areas, mirrors they became allies of furniture of compact properties. But it is a mistake to think that these elements do not fit into larger spaces, because, despite the breadth offered by the double height, depending on the location, the mirrors come into play with the objective of depth. “I see it as an ideal touch for more linear environments with expressive length,” analyzes the architect.
By Matthew Martins
Source: Terra
Ben Stock is a lifestyle journalist and author at Gossipify. He writes about topics such as health, wellness, travel, food and home decor. He provides practical advice and inspiration to improve well-being, keeps readers up to date with latest lifestyle news and trends, known for his engaging writing style, in-depth analysis and unique perspectives.


-1ibeskywkh3z8.png)






