The Casa33 Arquitetura studio incorporated the structural pillars into the 190 m2 project, without leaving out dedicated spaces for the family’s pets
When the clients went to see this apartment in Sao Paulo, it was love at first sight: the property 190 m2 it is located in a historic building from the 1960s with the architect’s signature Abrahão Sanovicz. Furthermore, since it has no peripheral walls, but only panels and frames, it is very ventilated and naturally lit. “Despite this, it was very outdated and poorly distributed. And it had to look like the residents,” say the architects Mariana Lebrão Cassins and Claudia Moubarakfrom the office Architecture Casa33who signed the redesign.
Among the professionals’ requests was a space for the family’s four dogs – with dog shower and pee room -, a large and comfortable room to receive friends (mainly around the dining table), bar, a large bedroom with wardrobe and bathroom with two sinks and two showers. Structurally, all hydraulic points had to be rearranged.
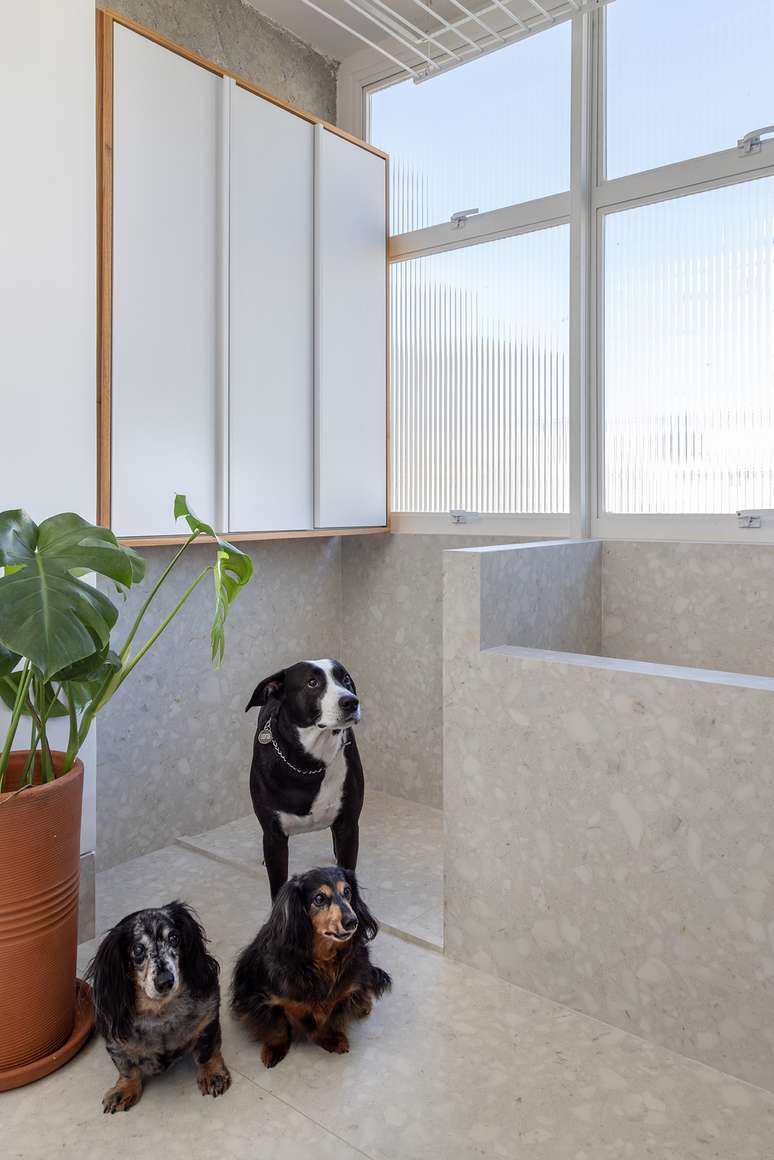
The laundry room has gained a much larger space, adjacent to the kitchen, occupying an area where previously there were only cupboards. In this former service area, an area dedicated to dogs has been created with a dog shower and pee room.. Here the highlight is the sink sculpted from the same material as the floor.
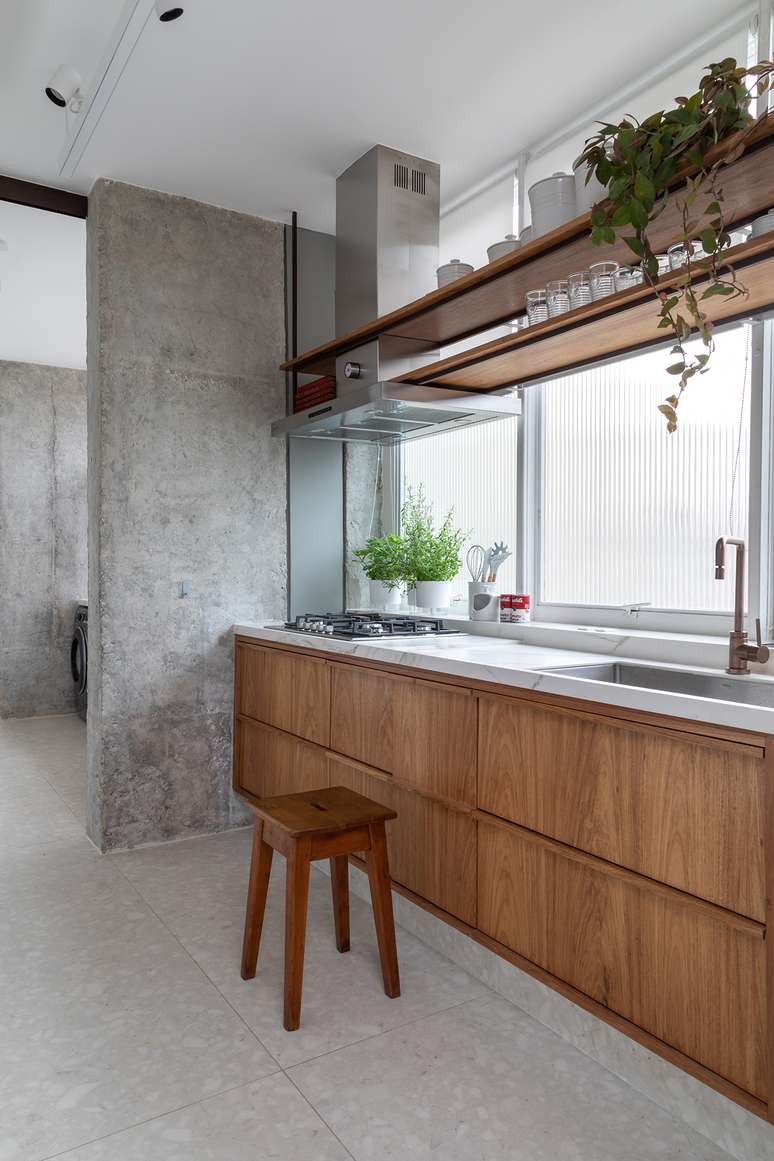
Part of the old bathroom has been opened and transformed into a practical pantry. In the kitchen, the material palette mixes the concrete pillar, the wood of the furniture, the gray of the floor and the stone worktop. The suspended shelf with lighting incorporates the hood, giving identity to the objects on display. The pediment becomes a support for the bench and also houses the gutter.
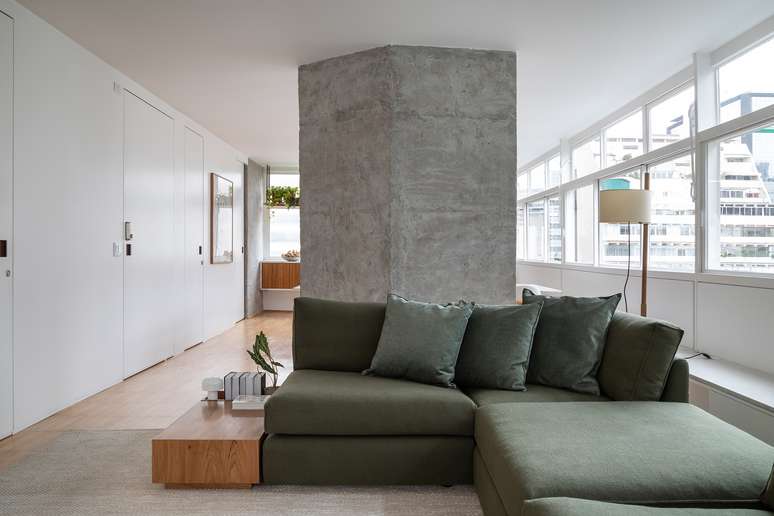
In the social field, a great challenge was to exploit a boomerang-shaped pillar that divided the space. “We browsed through it, minimizing its area, highlighting its unusual shape,” explains the office. The pillars on the perimeter of the room were also challenging because, although this structural solution organized the divisions of the apartment well, it limited the ends of the social area.
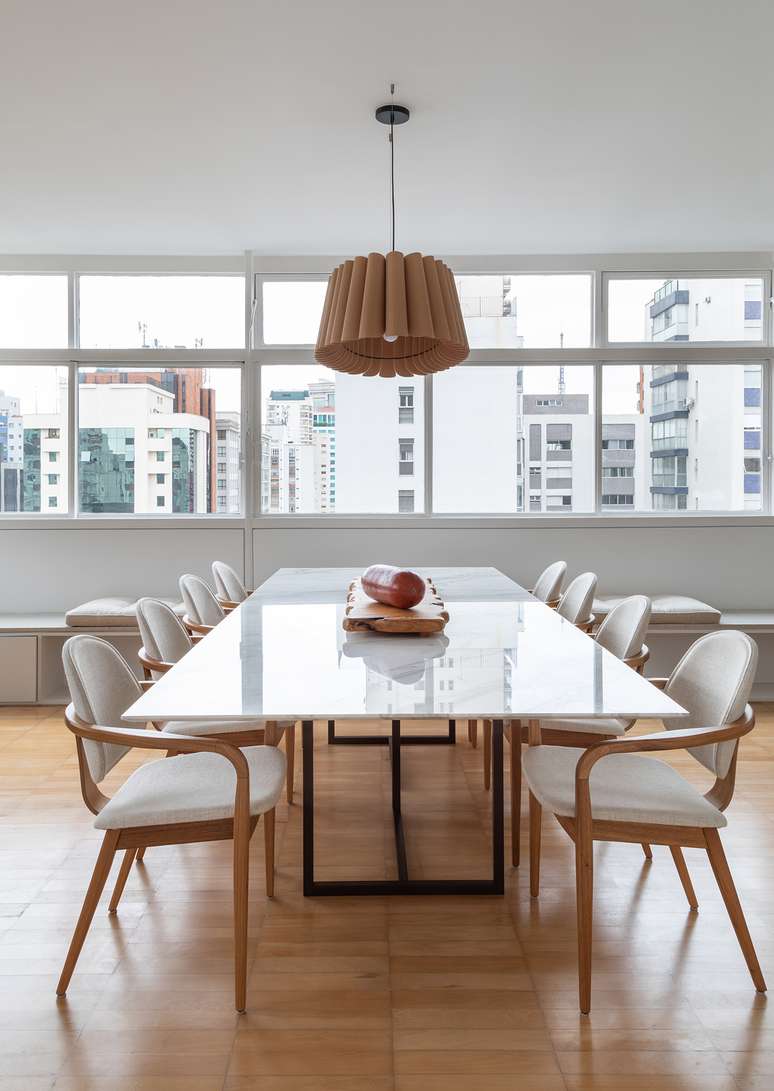
“Although the pillar divides the two rooms, we managed to integrate them by creating a large bank as a wholewhich sometimes serves as a seat for the dining room and the bar and sometimes as a support for vases and decorations”, says the studio. The wooden floor has been completely rearranged and restored.
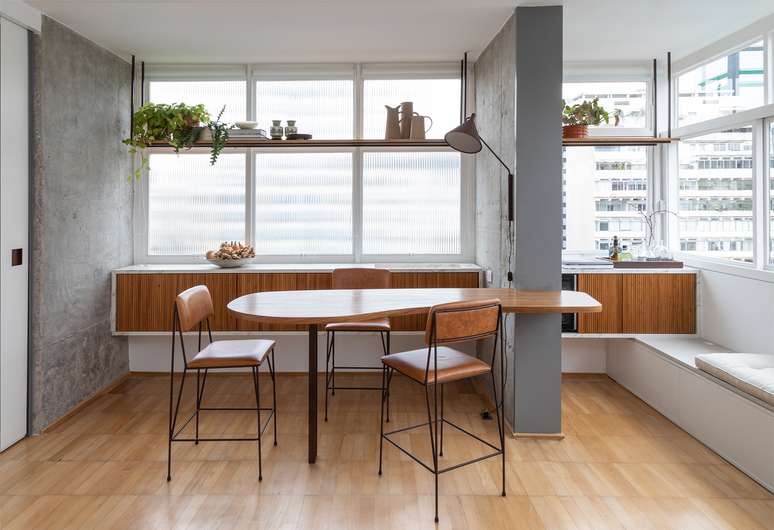
The two ends after the last axis of the pillars were resolved as follows: on the living room side, a corner for plants, followed by a very comfortable sofa bed. From the dining room side, a the small cupboard houses the cellar, space for bottles of wine and a built-in blacksmith’s box for the couple’s favorite beverages.
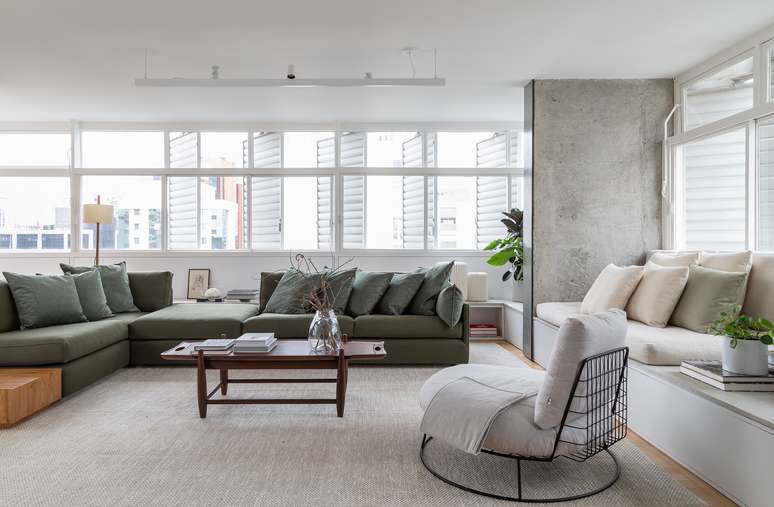
Another challenge was the fact that the apartment’s original windows were made of iron and were completely rusted. “Since we didn’t want to upset the apartment by installing windows made of another material, a major restoration was carried out which revitalized the original fixtures”, explain the architects.
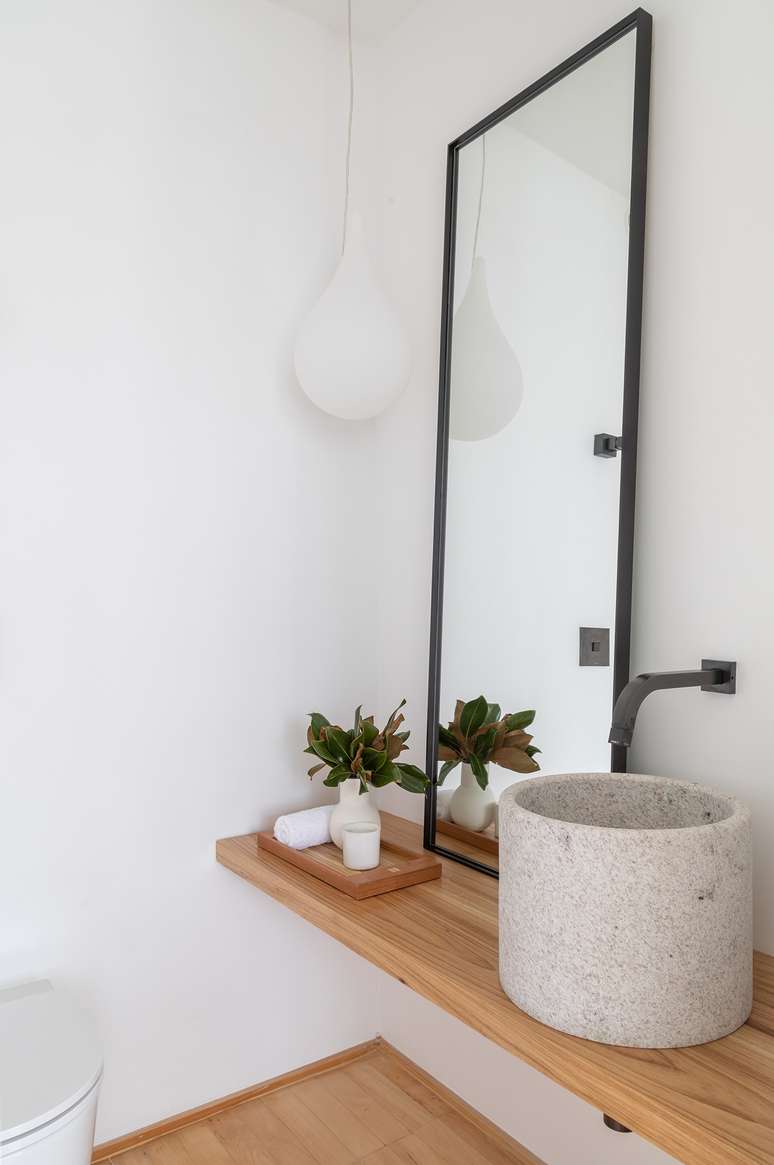
To the toiletTHE sculpted tub in rough Itaúnas granite stone (the same material as the bench in the rooms) is placed next to a large mirror on a solid freijó wood table. The drop-shaped suspension provides lighting.
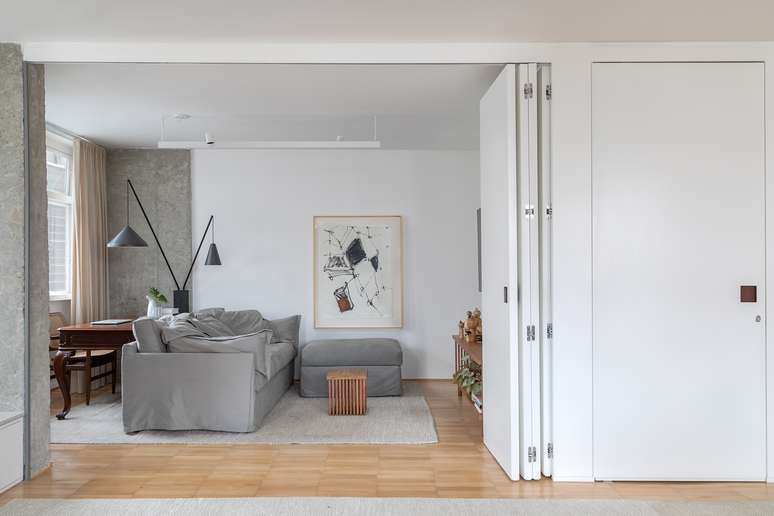
One of the three bedrooms was opened onto the living room, transforming it into a Very cozy TV room, which also has a home office table – the piece of furniture belonged to the resident’s mother and is accompanied by a double ceramic wall light, designed by Casa33. Shrimp style doors can complement or isolate the room.
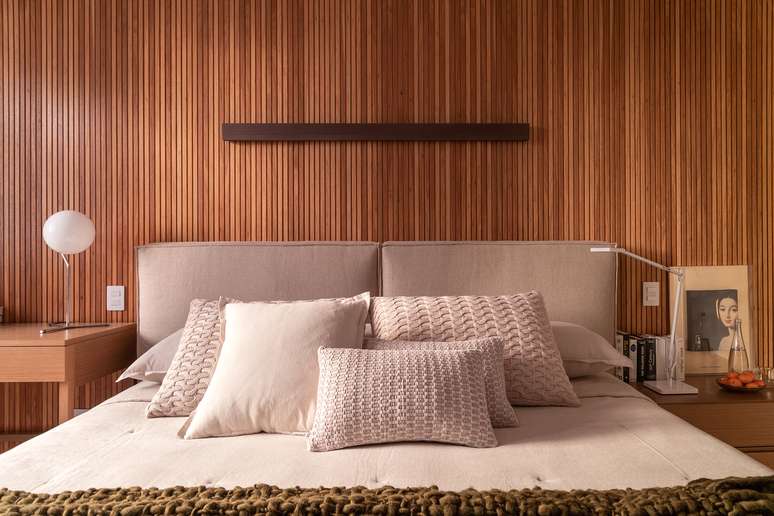
In the couple’s suite the highlight is the slatted headboard wall panela, which also received a wall light that provides very comfortable indirect light. A small table with mirror occupies one side of the bed.
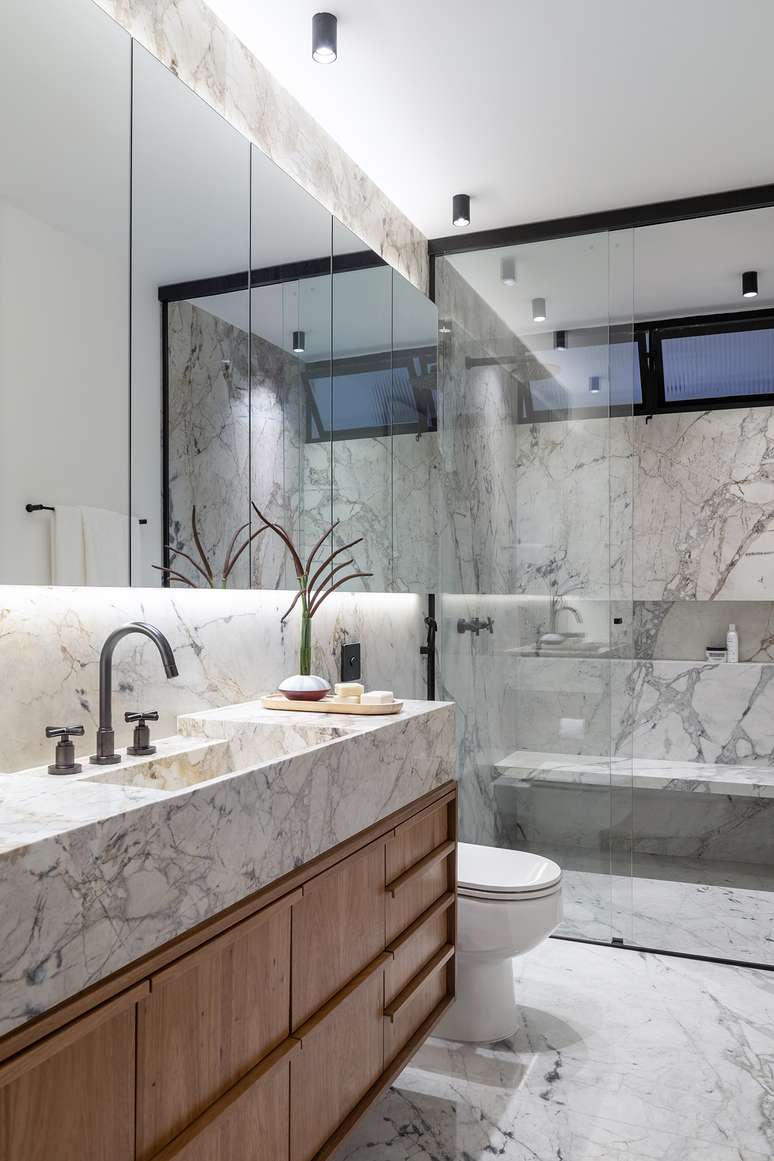
In the bathrooms the sinks are made of Calacata Paraná marble, the same material that covers the floor and walls of the room. Black metals balanced the textures and created a modern, sophisticated vibe.
See more photos!
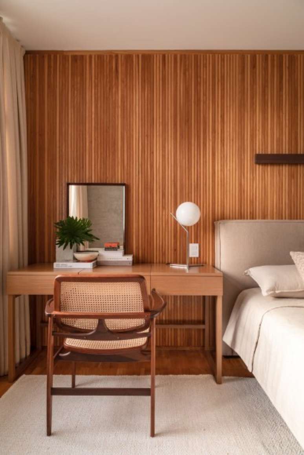
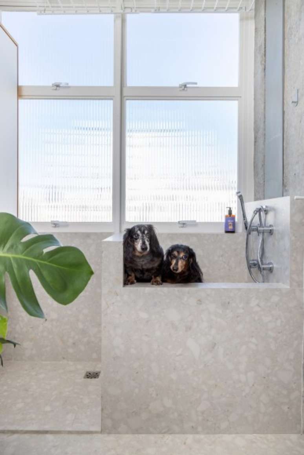
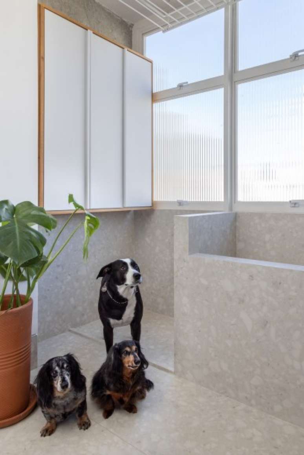
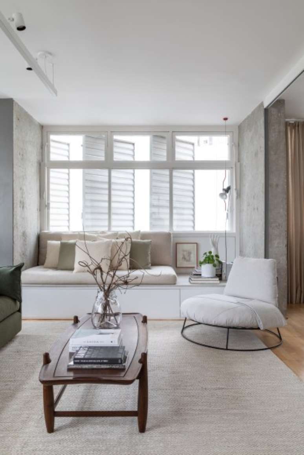
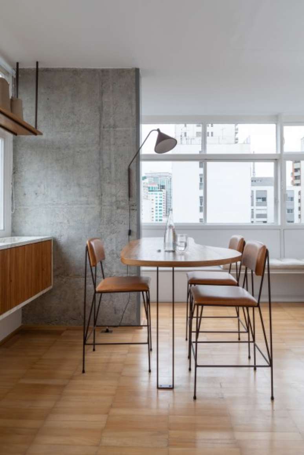
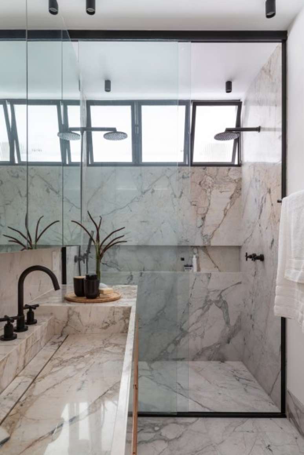
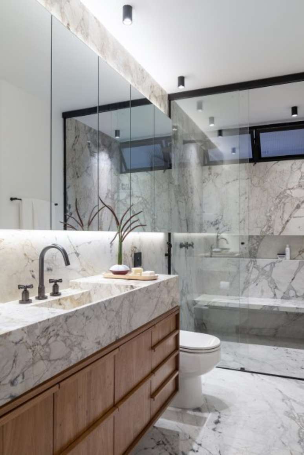
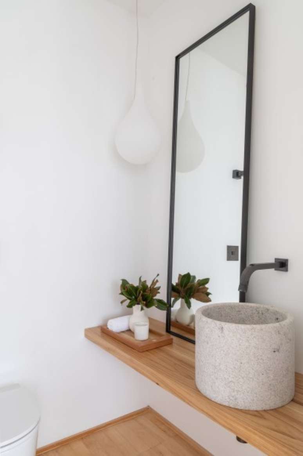
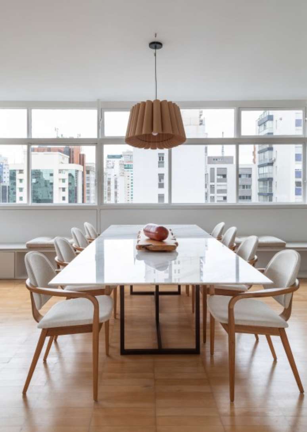
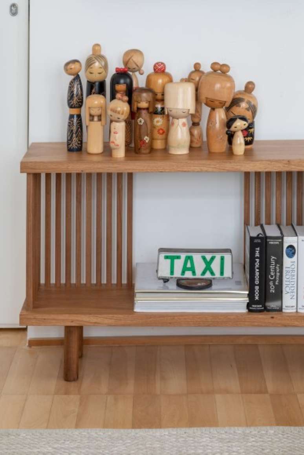
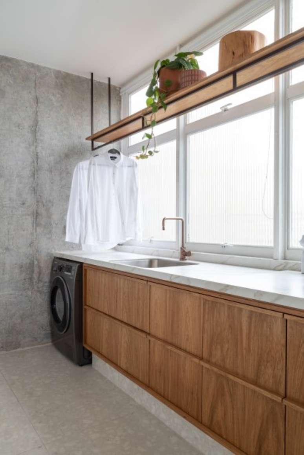
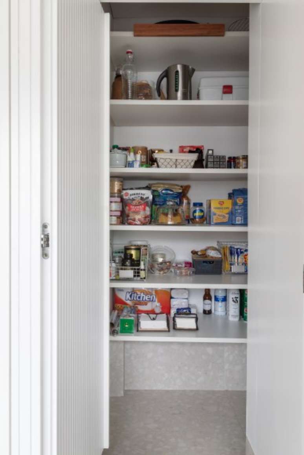
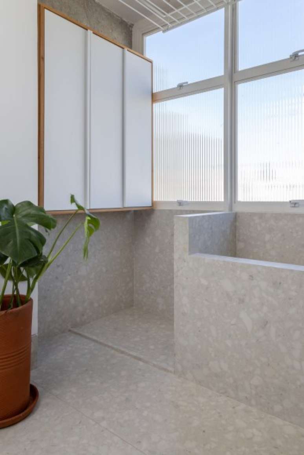
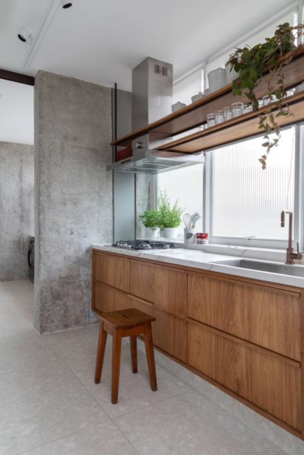
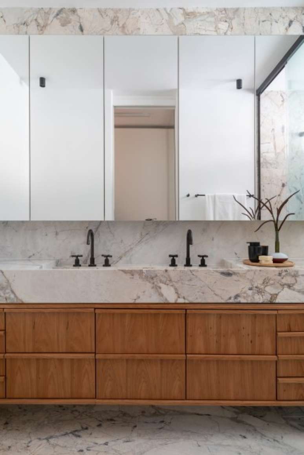
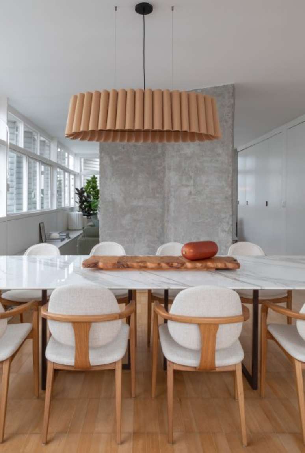
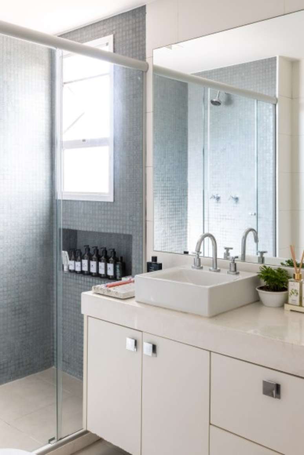
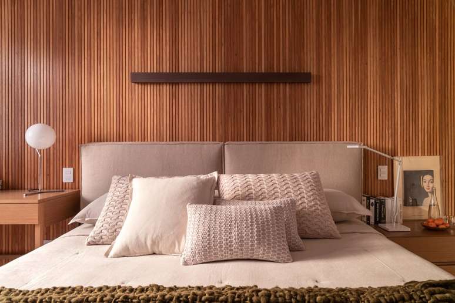
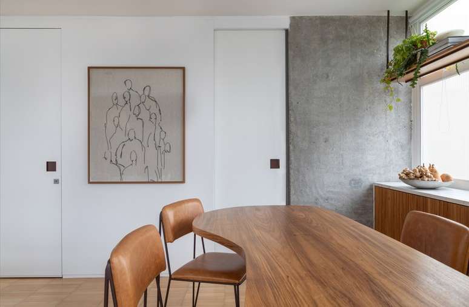
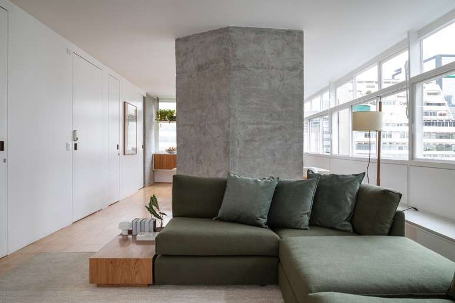
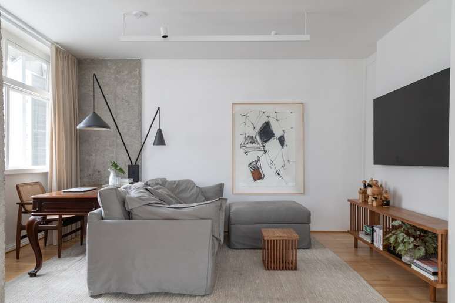
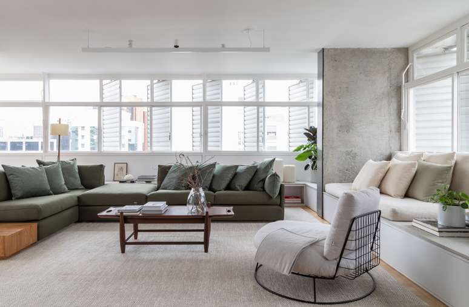
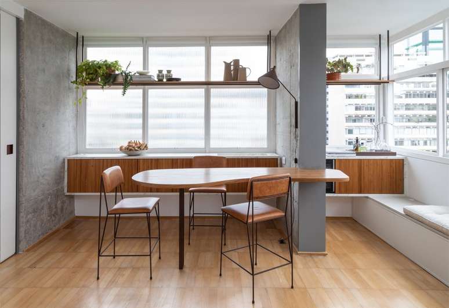
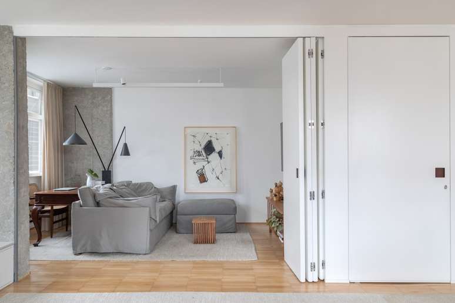
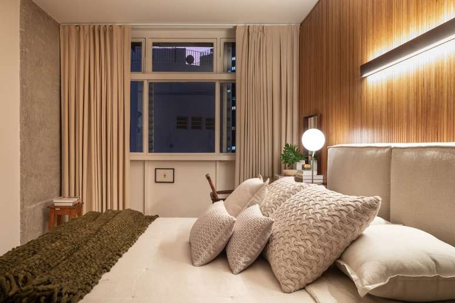
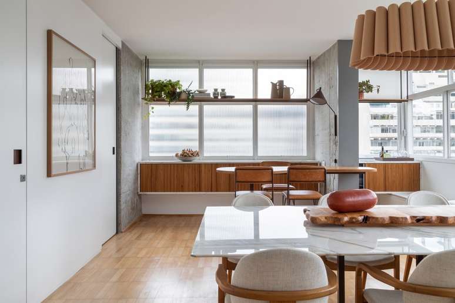
Source: Terra
Ben Stock is a lifestyle journalist and author at Gossipify. He writes about topics such as health, wellness, travel, food and home decor. He provides practical advice and inspiration to improve well-being, keeps readers up to date with latest lifestyle news and trends, known for his engaging writing style, in-depth analysis and unique perspectives.

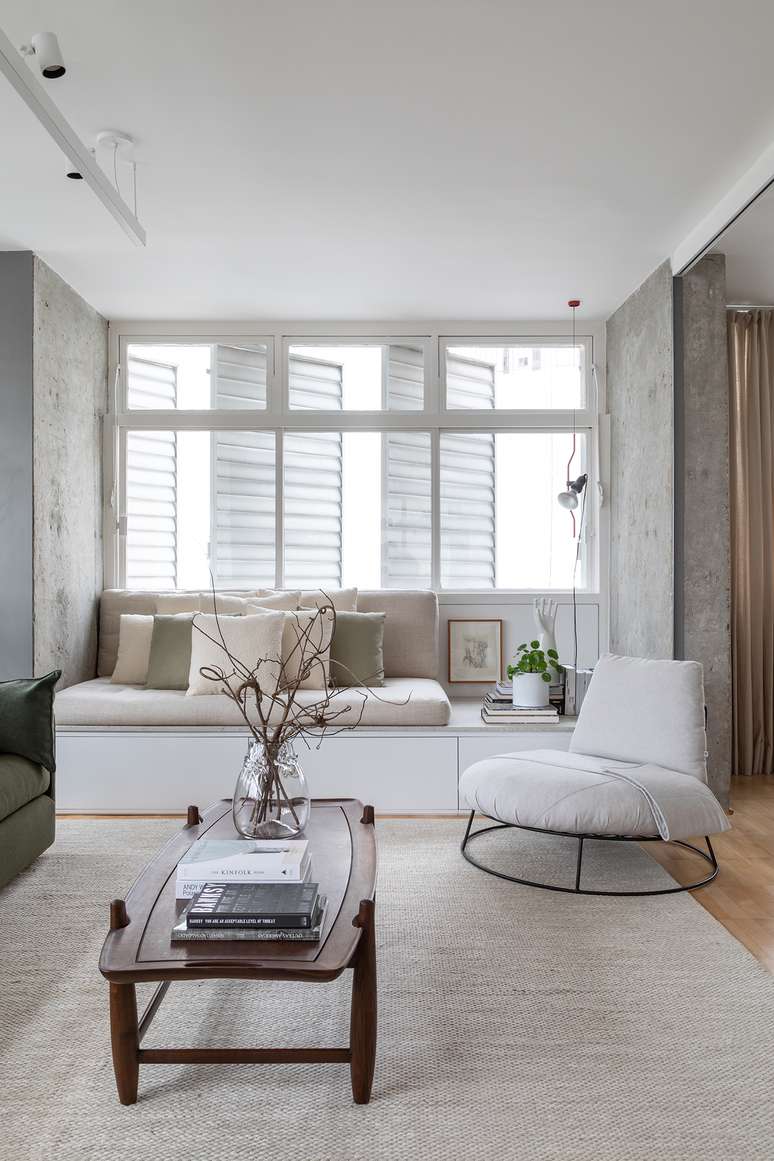
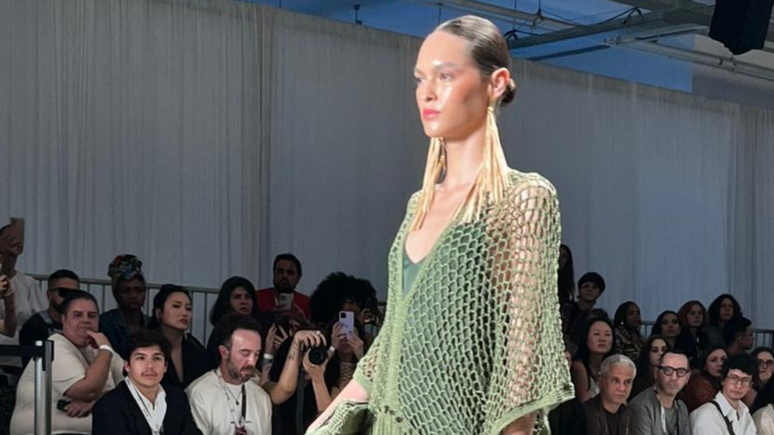

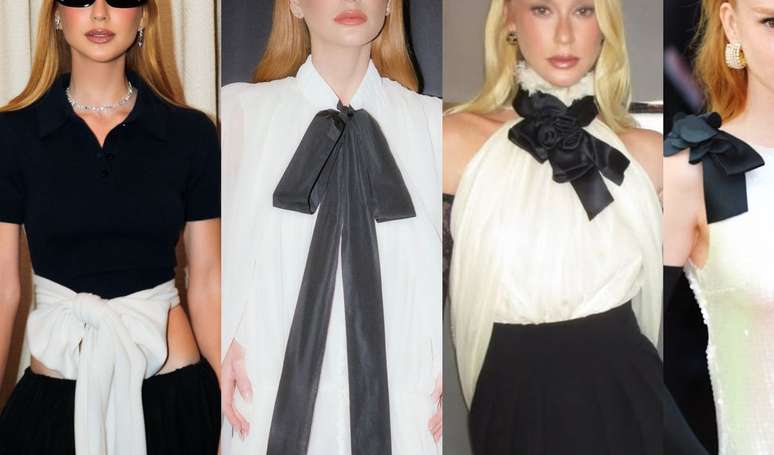
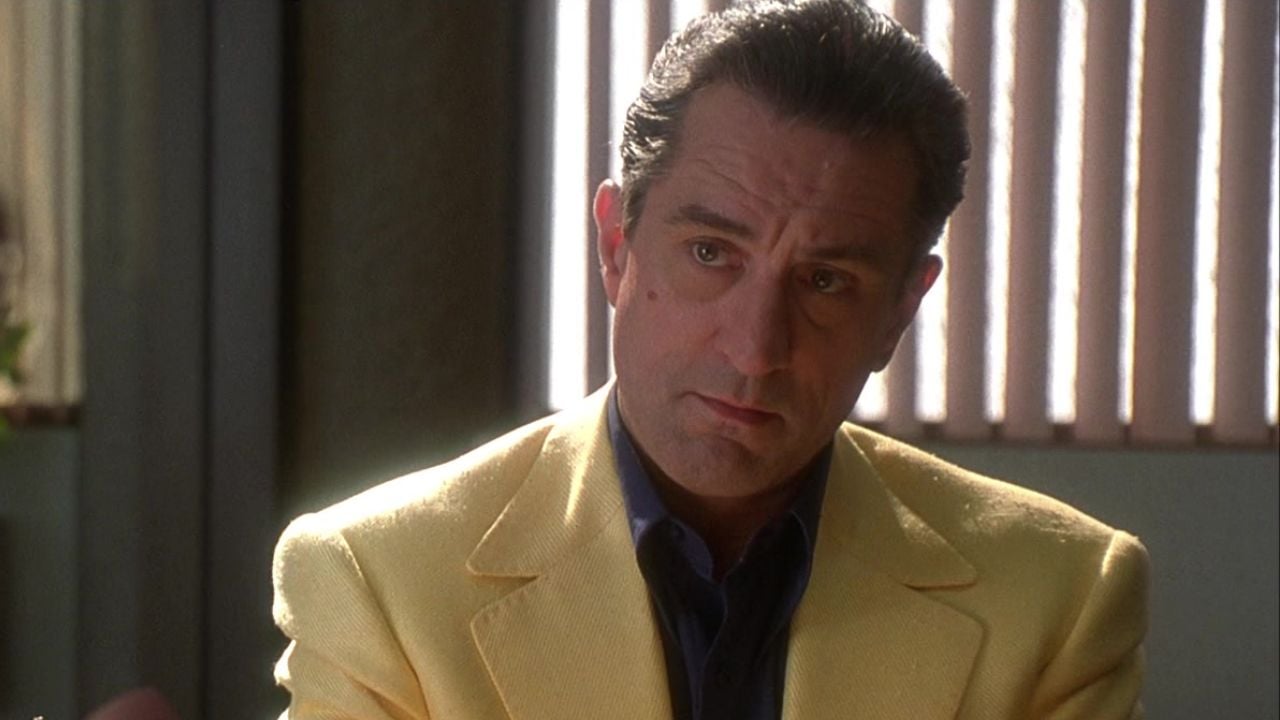

![Tomorrow Belongs to Us: What’s in store for Friday 17 October 2025 Episode 2055 [SPOILERS] Tomorrow Belongs to Us: What’s in store for Friday 17 October 2025 Episode 2055 [SPOILERS]](https://fr.web.img5.acsta.net/img/96/95/96957c8eef9a3bd87daf877432629ae3.jpg)

