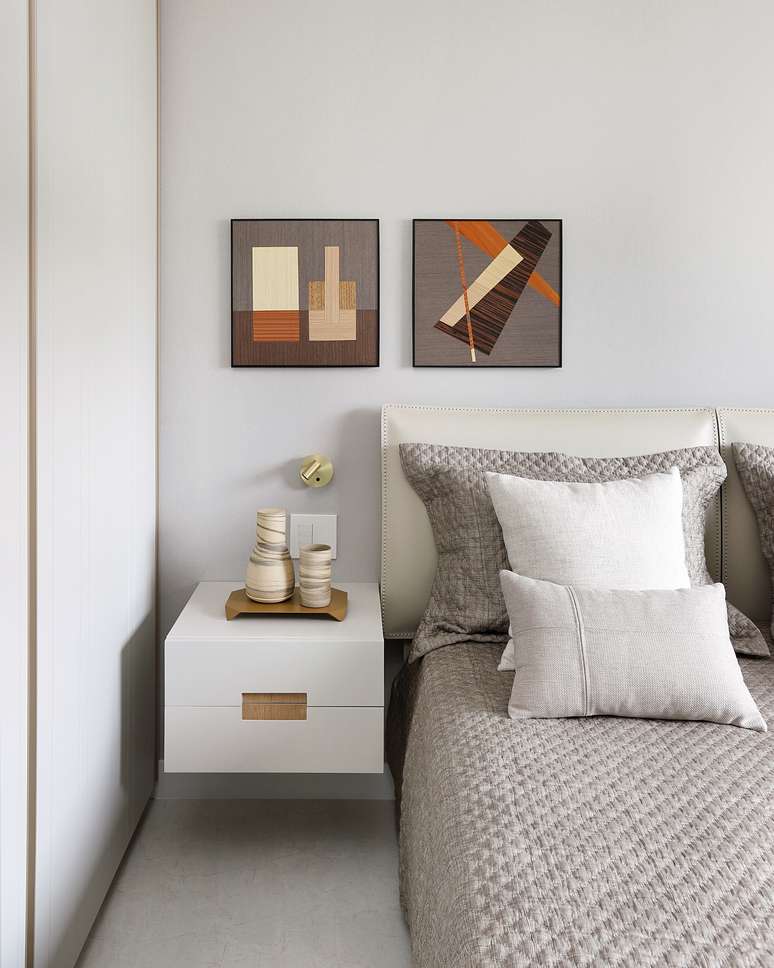Architect Carolina Gava opted for a light, neutral color palette and woodwork with an off-white lacquered finish.
Five years after leaving Salvador for São Paulo for work reasons, a couple from the area – who until then had been renting – managed to purchase this new apartment, from 173 m2 (in Vila Leopoldina, SP), to live with a newborn. Then the architect Carolina Gava he was called to make the property resemble the new owners and adapt the project delivered by the construction company to the needs of the young family.
Originally there was two suites and two bedrooms. With the reform three comfortable suites: for the couple (with bathtub in the bathroom), for the baby and for the guests, the latter adapted for wheelchair users and connected to TV roomsliving and dining through more generous circulation.
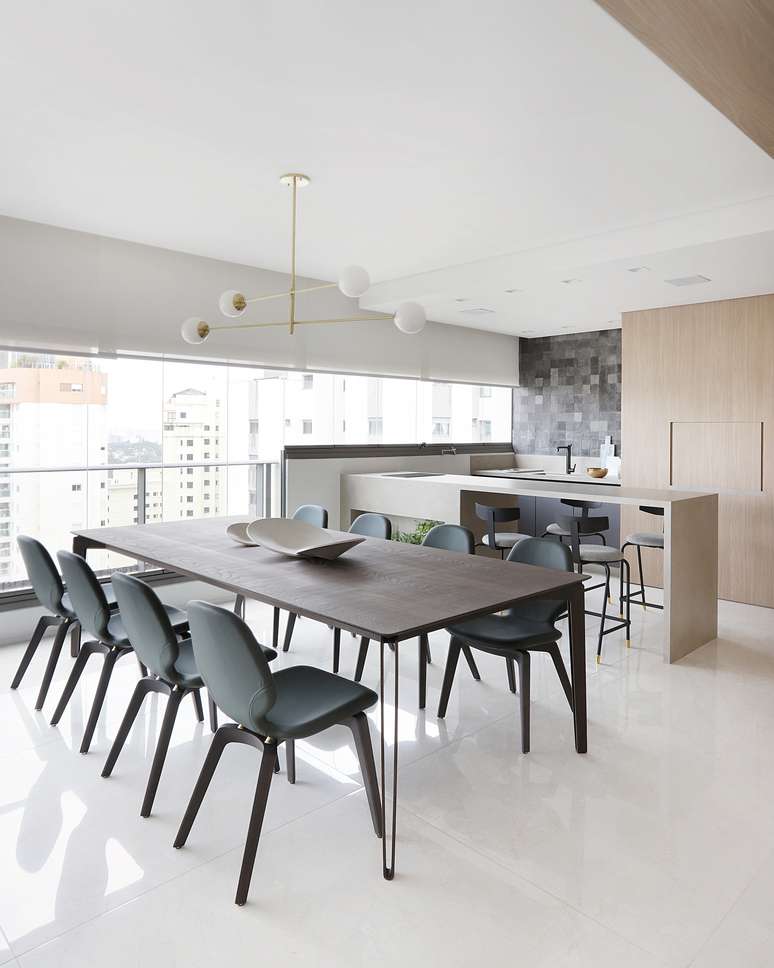
The large balcony has been glazed and integrated into the living room, with one side dedicated to the gourmet area (equipped with barbecue, cellar, brewery and kitchenette). high benchpeninsula type) and the other side transformed into a more relaxed seating environment, ideal for chatting and drinking in the company of friends.
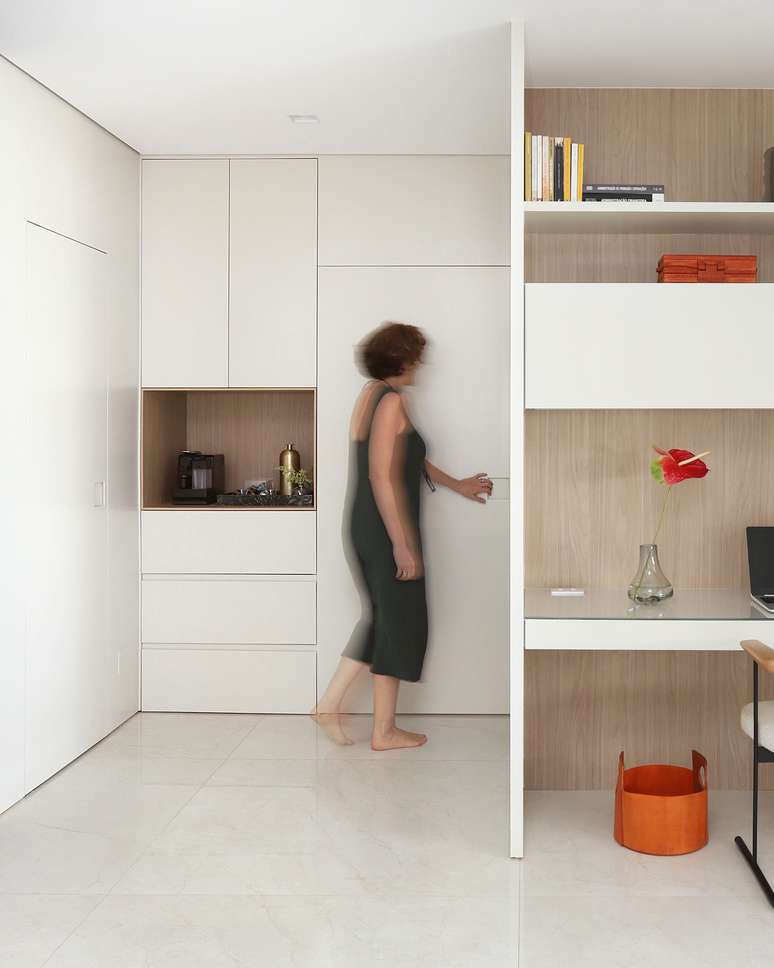
“In our first meeting, clients commented that they thought São Paulo residents were overusing natural wood in the home, thus creating darker environments. That’s why we invested in wood-finish joinery. off-white lacquerletting the wood appear only in the details to bring some warmth to the project”, explains the architect.
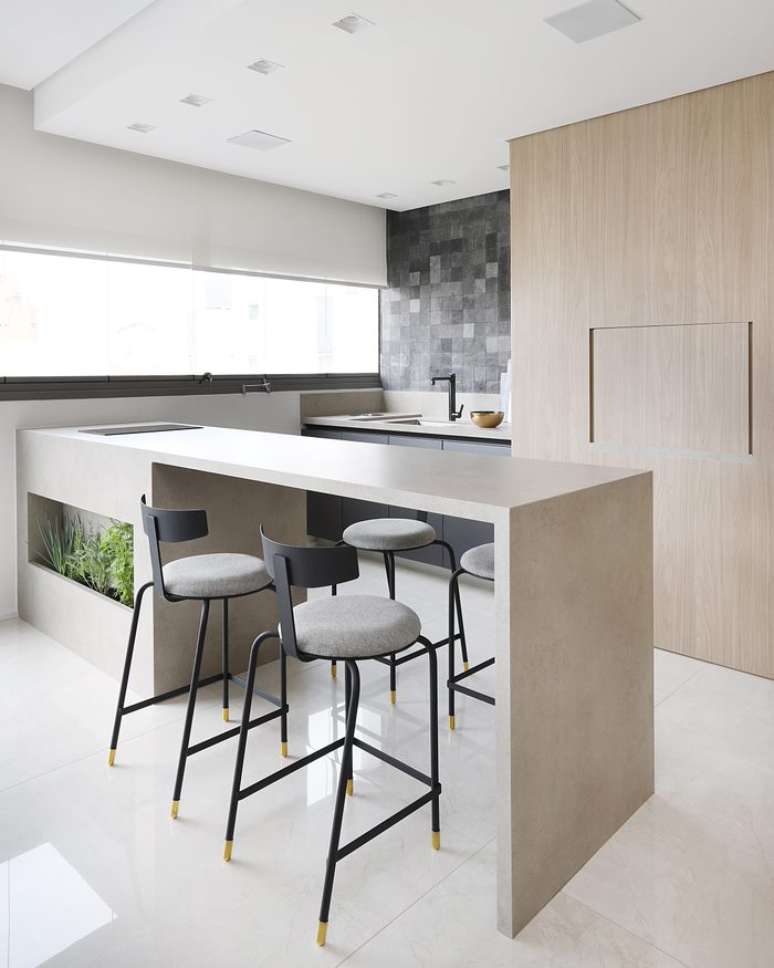
“We report the neutral and clear baseanchored by the same large format porcelain flooring throughout the apartment, with cement coating in a gray tone in strategic points of the apartment, such as the entrance, the living room and the barbecue area”, he adds.
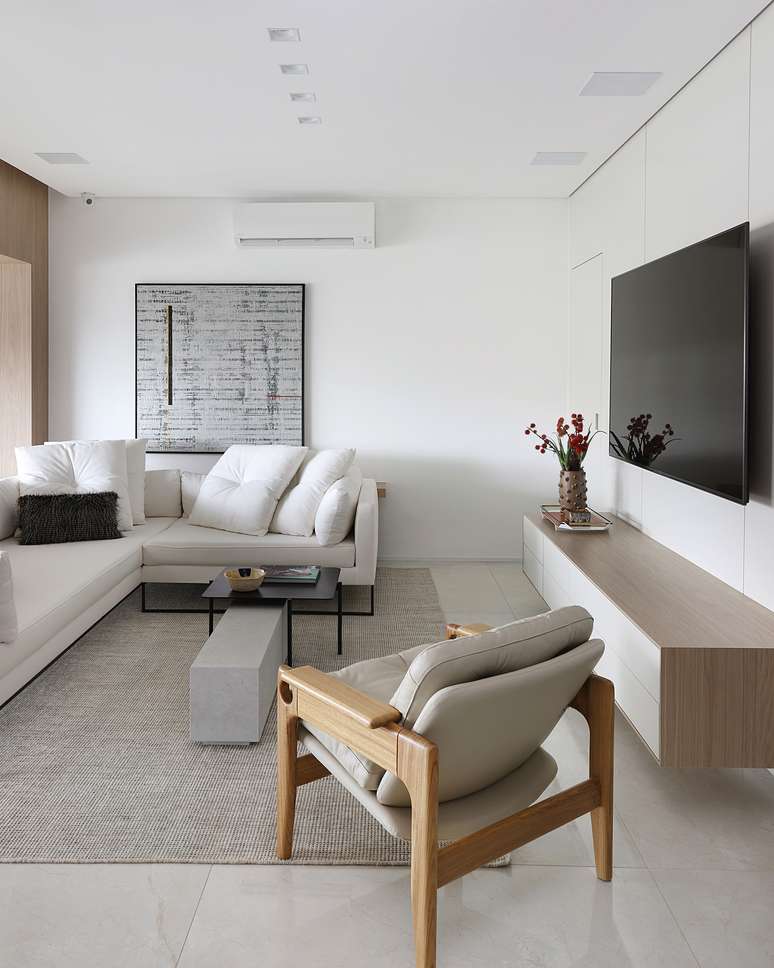
In the decoration, which follows the Timeless contemporary style, all the furniture in the apartment is new. In the living room, Carolina highlights some characteristic pieces of Brazilian design, such as the Stay sofa and the Aramada coffee table (by Marcus Ferreira), the Mia chairs, the Bank dining table and the Matriz sofa (by Jader Almeida), the Daav chair and the Renata armchair (by Sergio Rodrigues) and the Kazz armchairs (by Luan Del Savio).
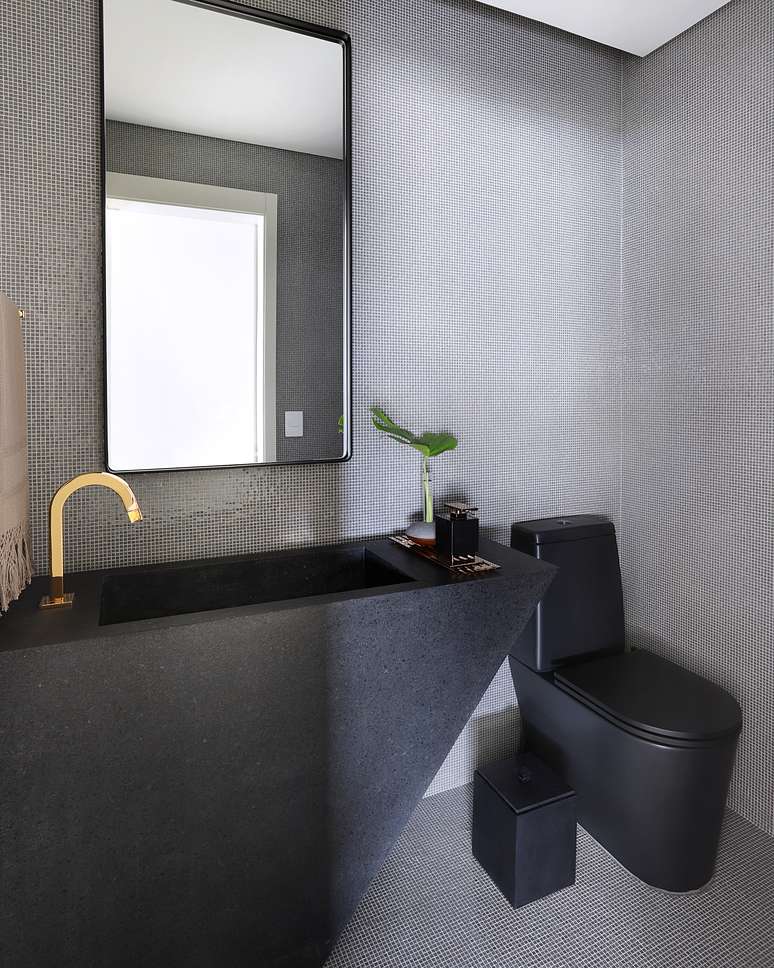
Another highlight of the project is the bathroom, with a sink set in the brushed São Gabriel granite top (with a shape that resembles an inverted triangle resting on the floor), walls and floor covered with lead-coloured mini tablets, a golden mixer and a toilet black.
See all the photos in the gallery below:
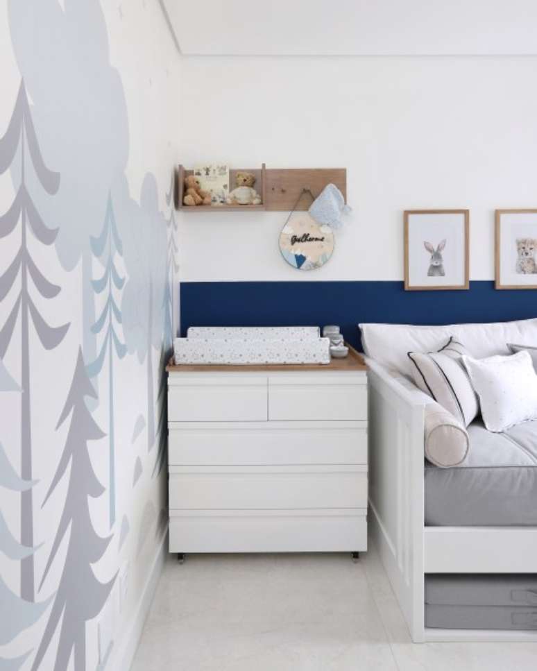

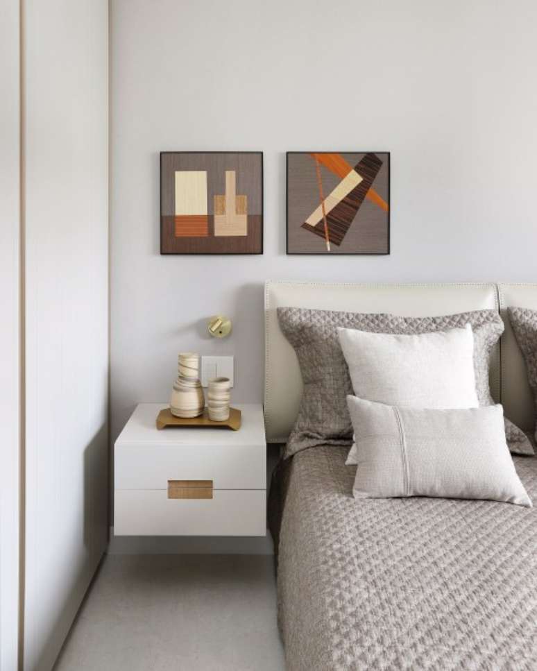
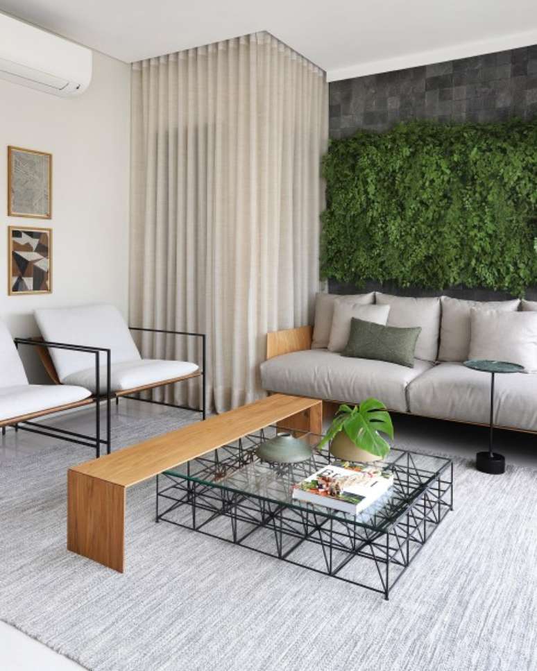
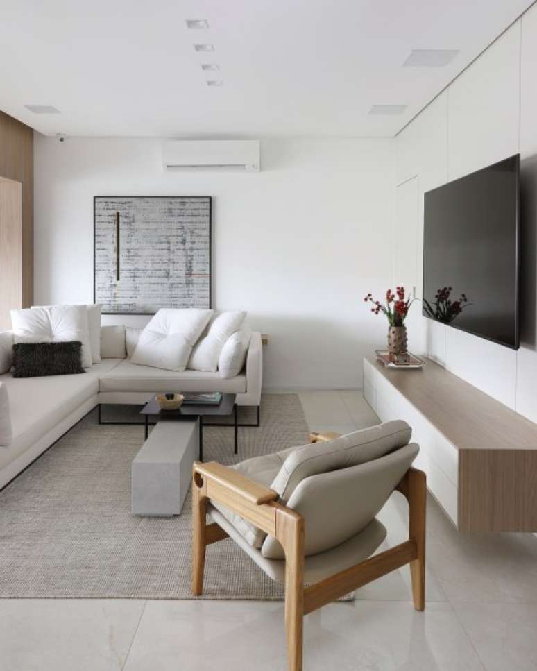
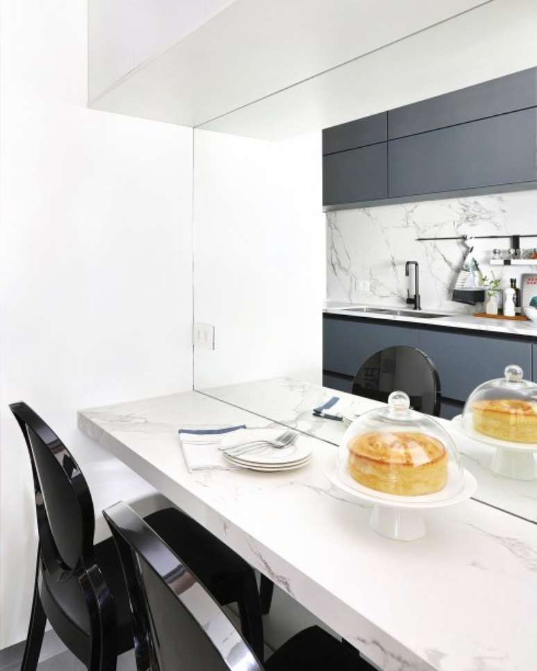

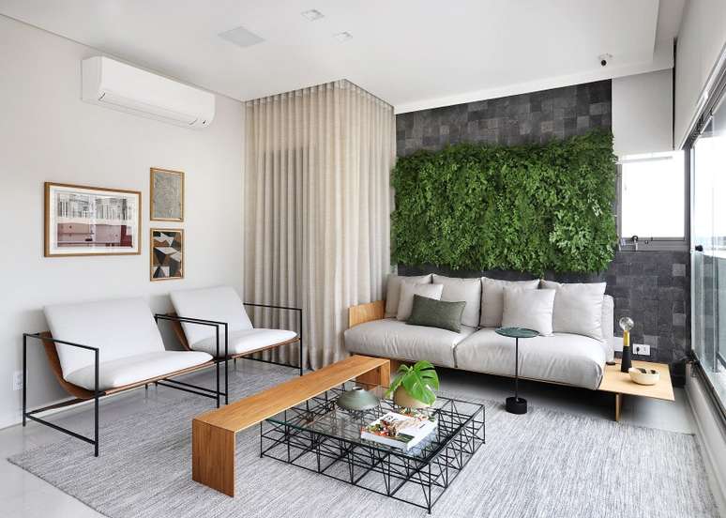


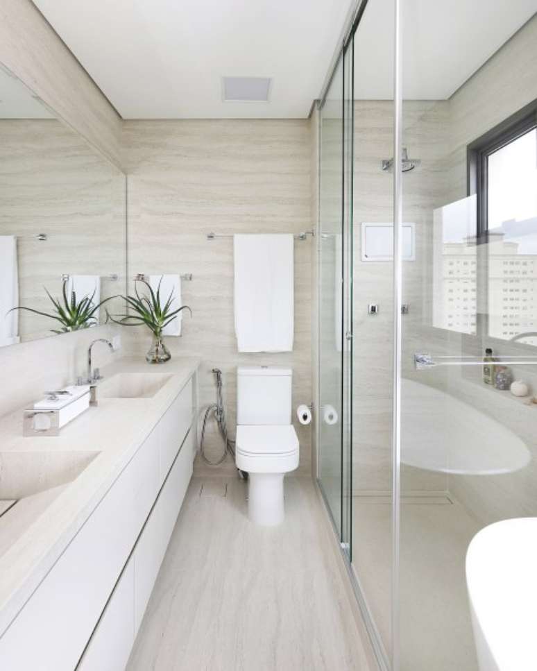
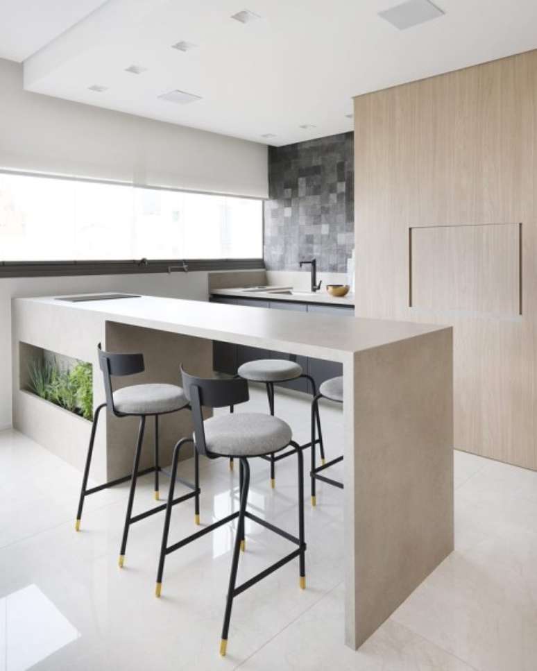
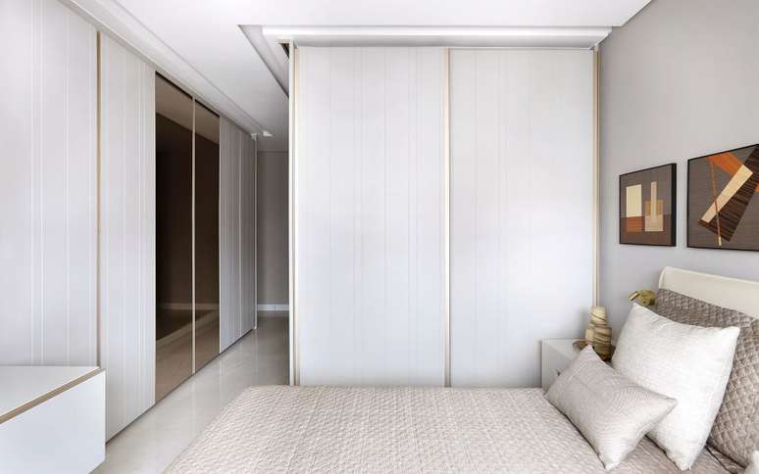

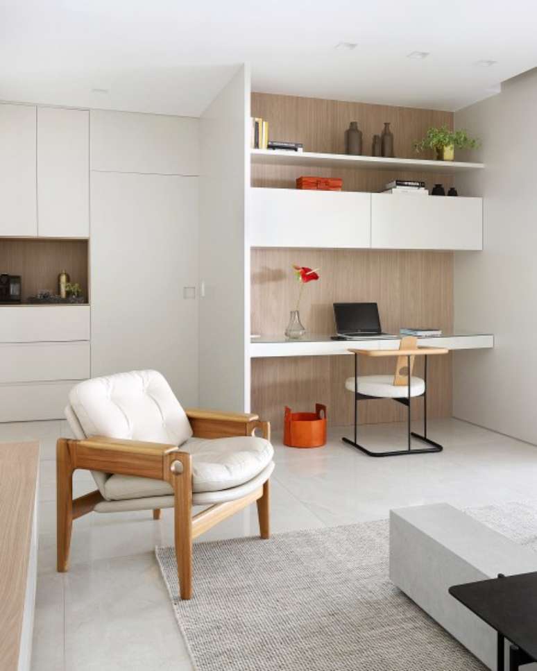
Source: Terra
Ben Stock is a lifestyle journalist and author at Gossipify. He writes about topics such as health, wellness, travel, food and home decor. He provides practical advice and inspiration to improve well-being, keeps readers up to date with latest lifestyle news and trends, known for his engaging writing style, in-depth analysis and unique perspectives.

