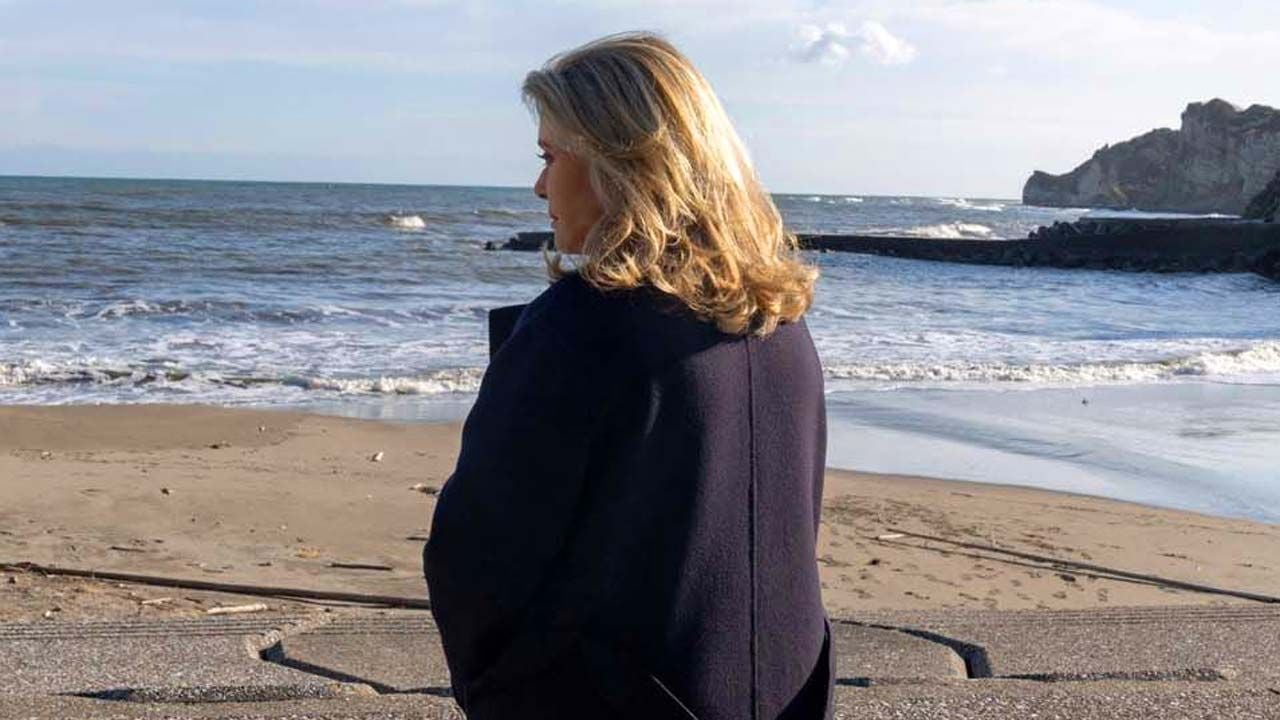The Estúdio Bena renovation project created a new home office and modern, welcoming decor.
Located in the Mooca neighborhood, in Sao Paulo, this apartment of 126 square meters underwent a transformation led by architect Virginia Caldas, from Studio Bena.
Home to a family of three adults, this property offered a space wider and more suitable for your lifestyle constantly evolving residents.
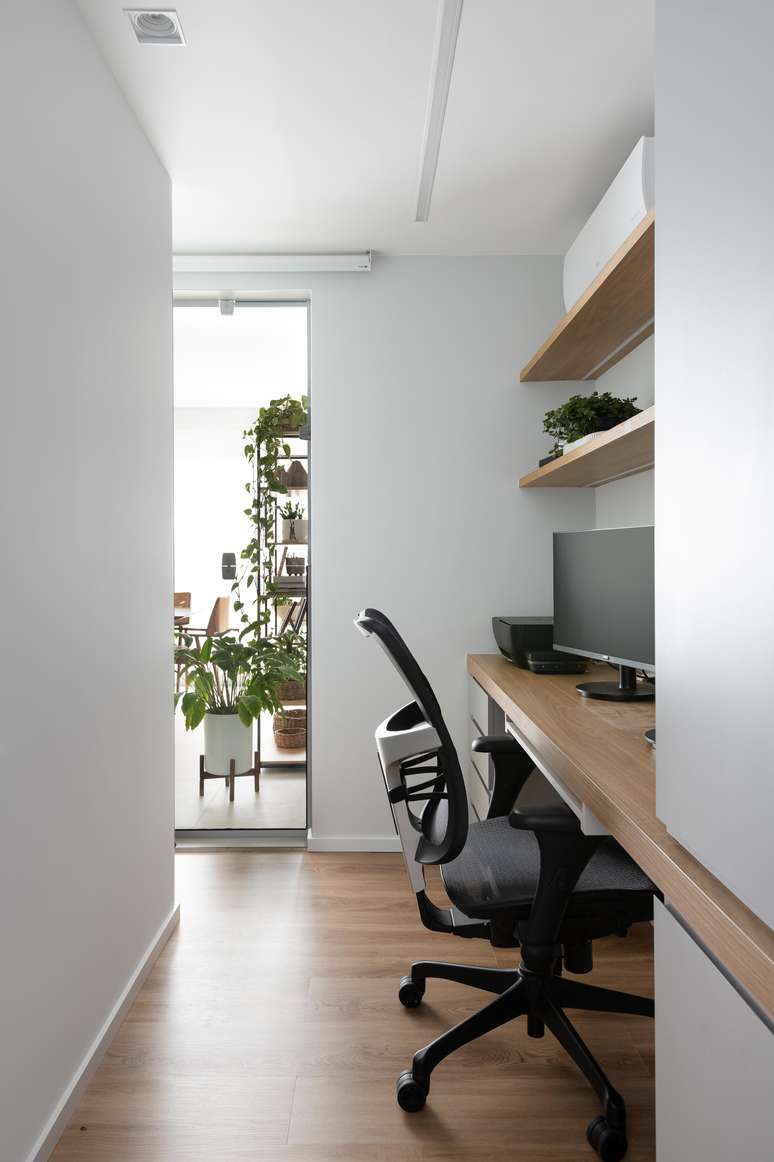
The main intervention was the creation of a new room intended exclusively for the home office, result of the division of the room. The space has become functional, well-lit and harmoniously integrated with the rest of the apartment.
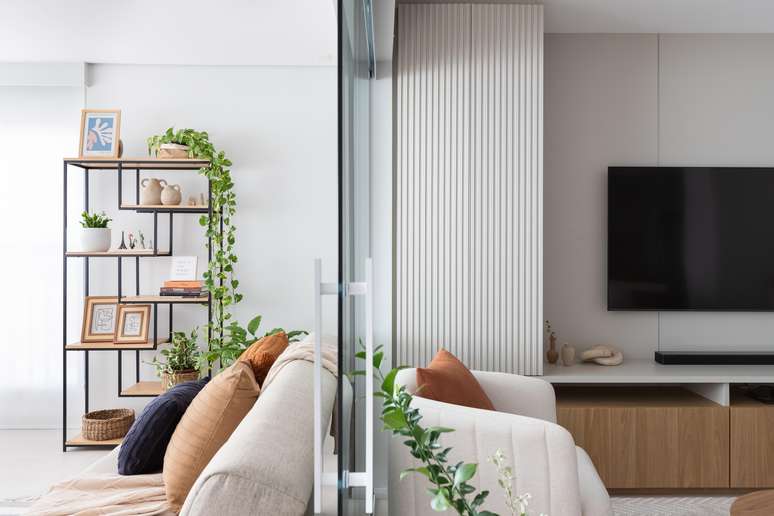
Furthermore integration of balcony, kitchen and living room was a priority from the beginning of the project, fulfilling the clients’ wishes to create a fluid environment. This also allowed for a smooth transition between rooms, providing a sense of spaciousness and facilitating interaction during daily activities and social events.
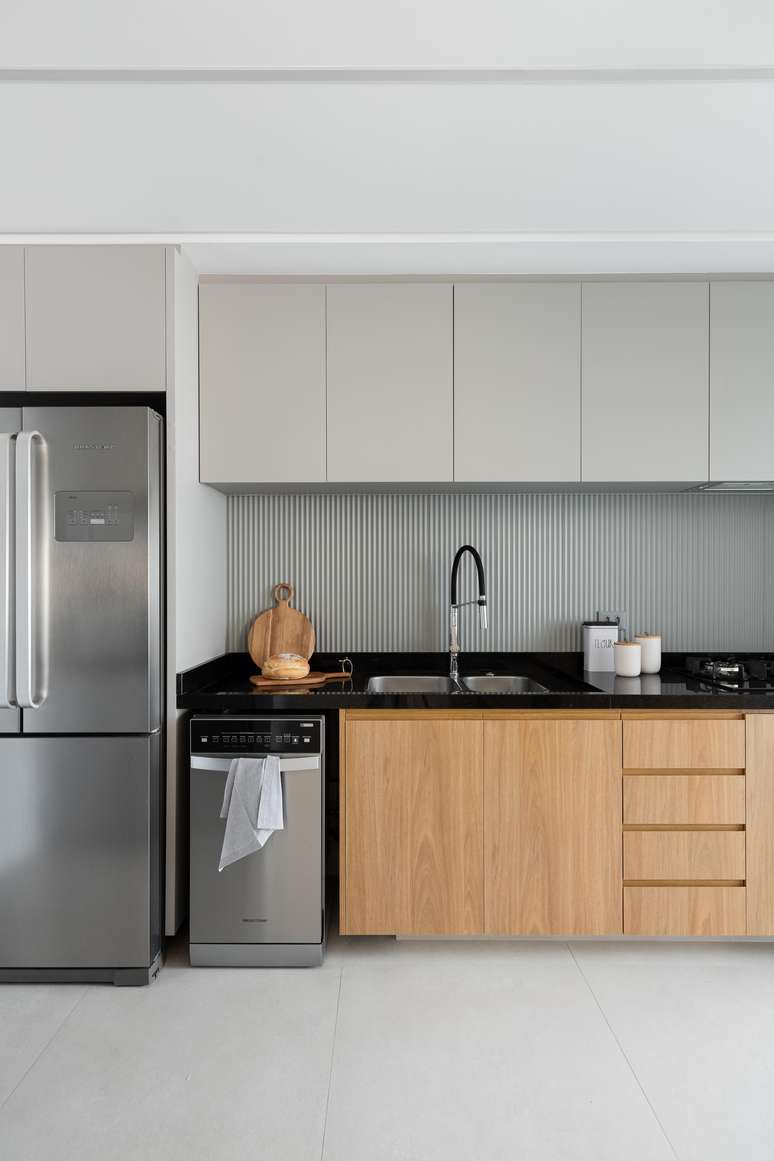
In the kitchen, the union of black granite and neutral tones has been carefully balanced, creating an inviting and welcoming atmosphere. A narrow cabinet was strategically designed to store mugs, recipe books and decorative items, adding functionality to the space. This solution not only optimizes storage but also contributes to the overall aesthetics of the kitchen.
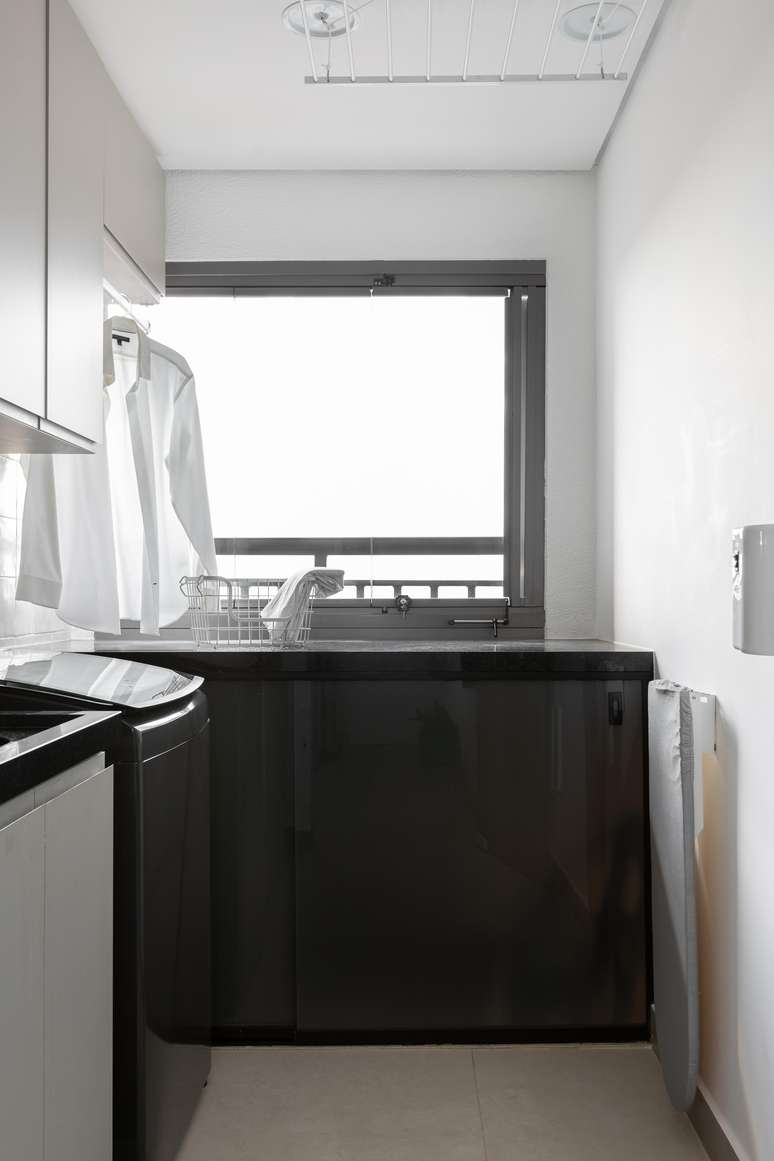
Bespoke carpentry has been applied in the service area, ensuring practicality and organisation. Custom interventions, such as slatted furniture that camouflages the gas stove, offer efficient organization and a clean aesthetic.
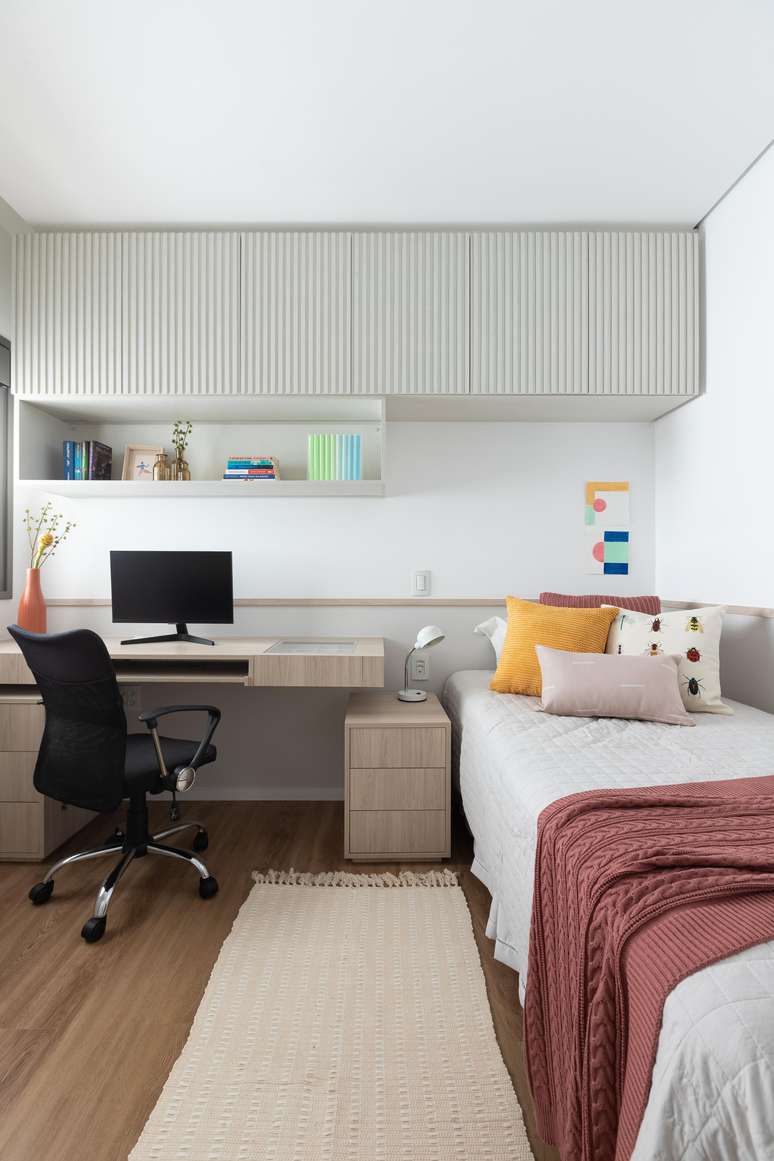
TO daughter’s suite, where space is limited, skillful joinery has enabled the inclusion of a home office table with space for a dressing table and a hanging slatted cabinet. In the double suite the highlights are padded headboardand large containers with finishes that add lightness.
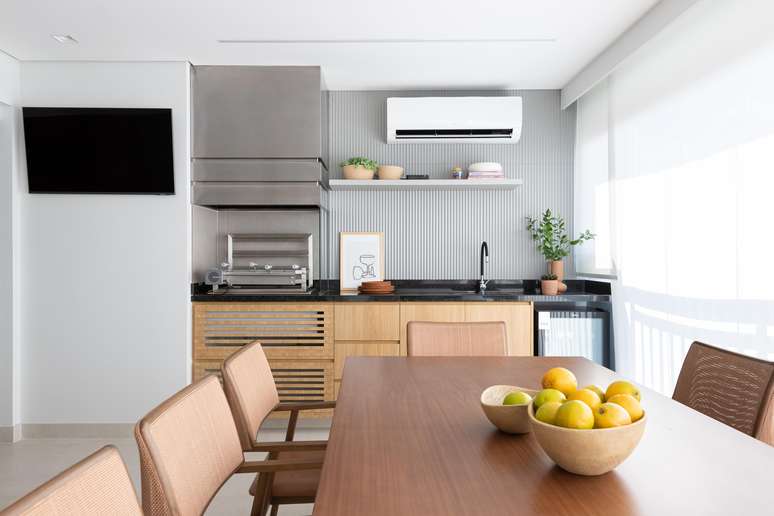
With a dining table, barbecue and seating area, the dining room and gourmet balcony They are ideal for memorable moments with friends and family, promoting a relaxed atmosphere.
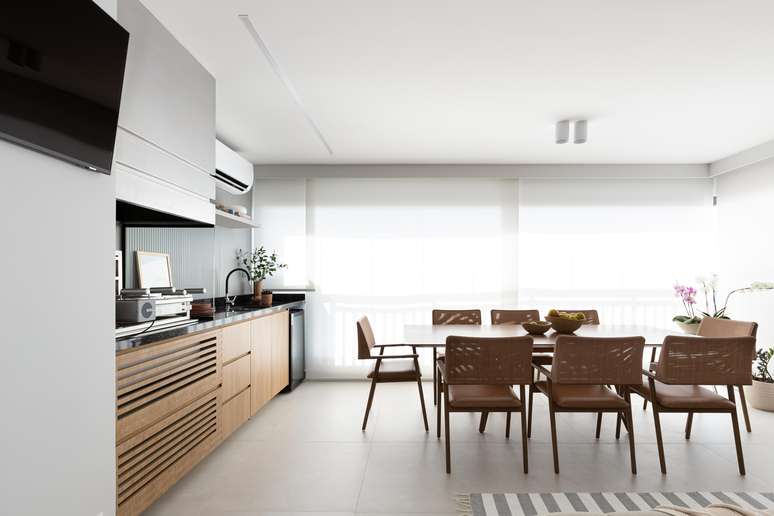
The main materials used included neutral greyish porcelain stoneware on the social floors and vinyl in the bedrooms. Carpentry in shades of grey, freijó wood and beige was chosen to bring unity and elegance to the apartment, creating a cohesive aesthetic throughout the residence.
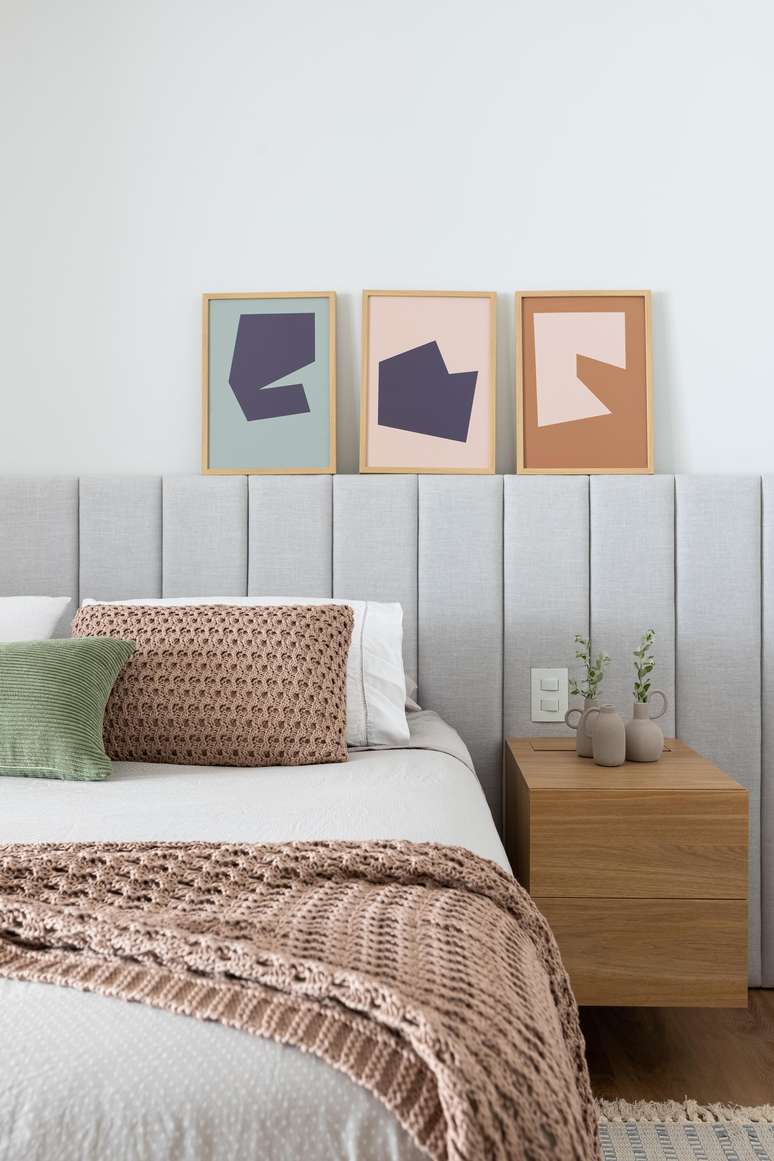
The design style is contemporary, reflecting the personality and lifestyle of the residents, characterized by clean lines, geometric shapes and a timeless, neutral color palette.
See all the photos in the gallery below:
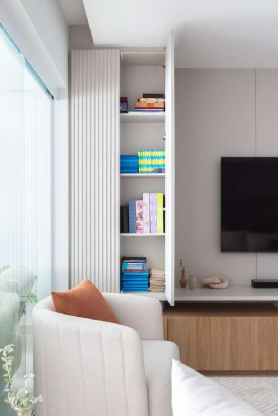
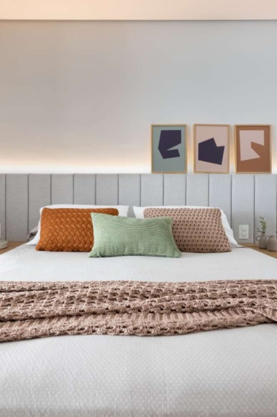
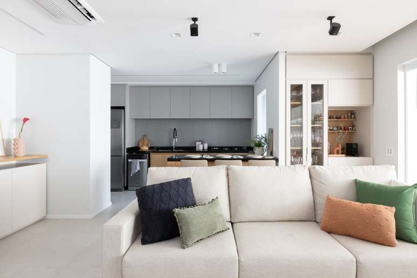
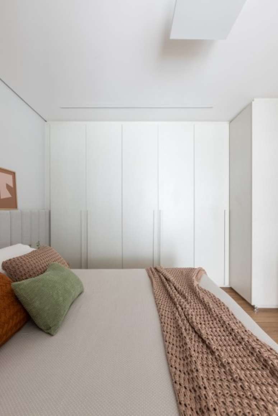
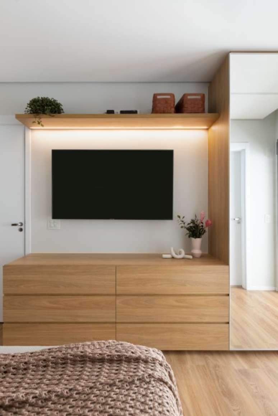
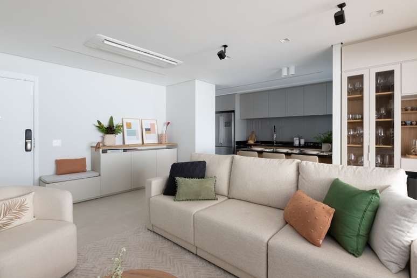
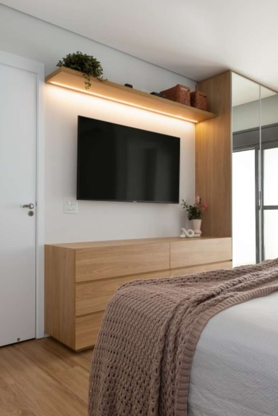
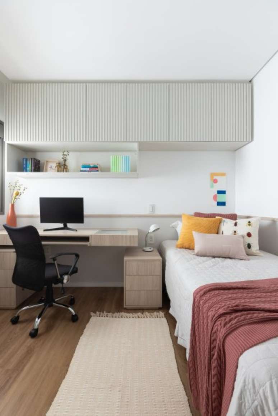
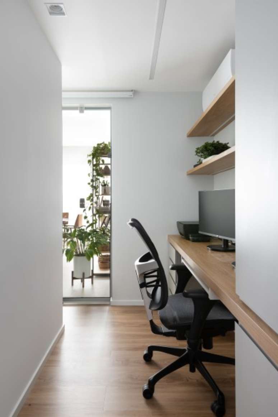
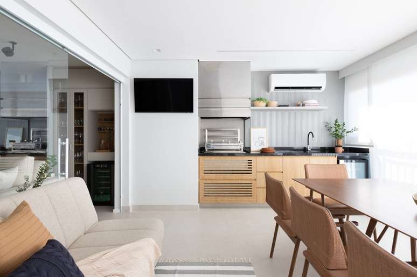
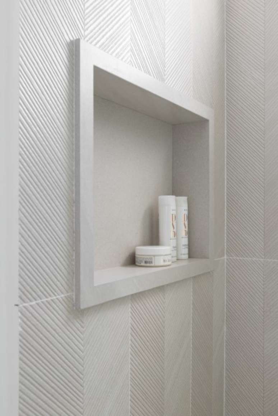
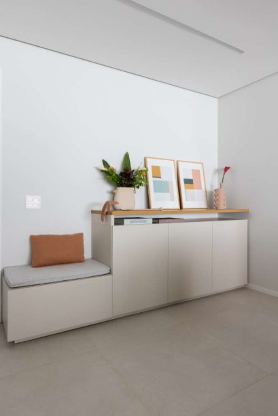
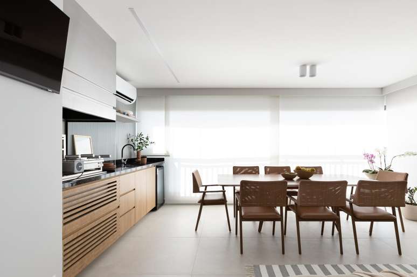
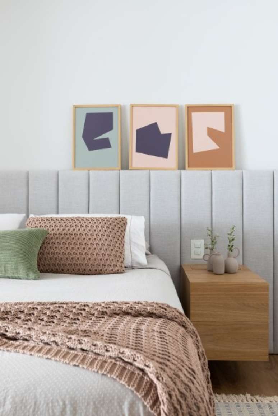
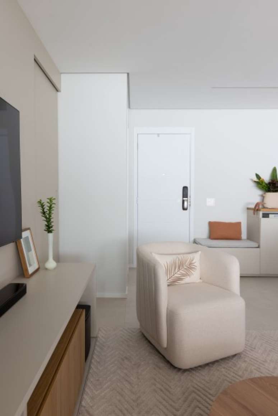
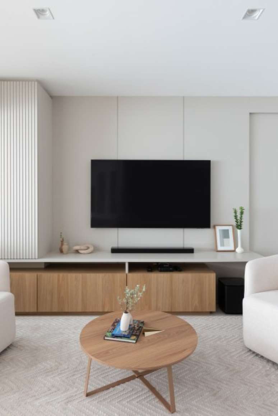
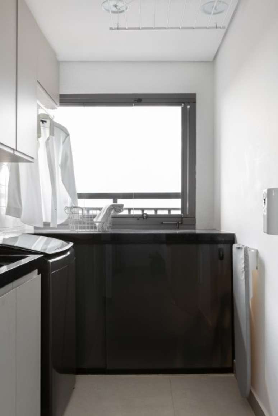
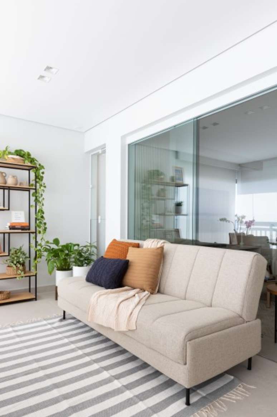
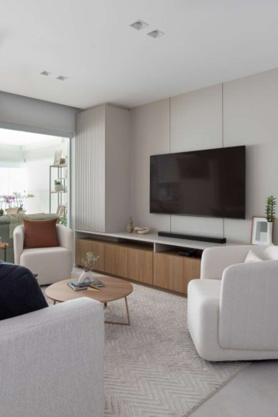
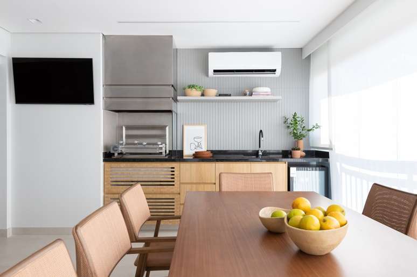
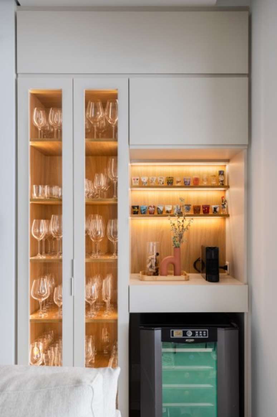
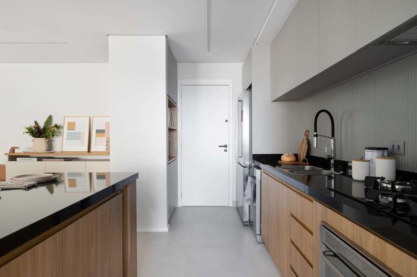
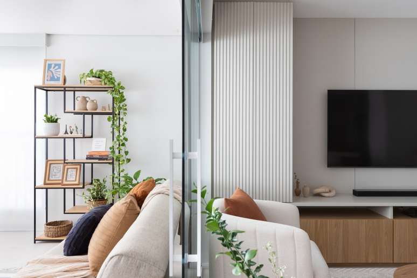
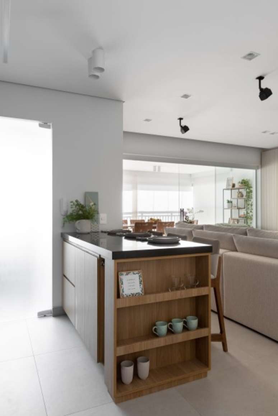
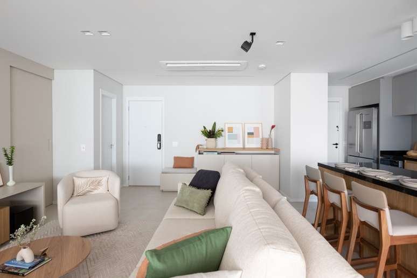
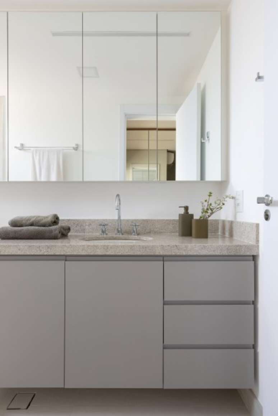
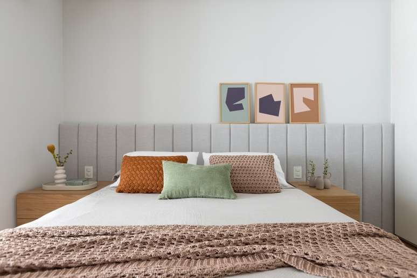
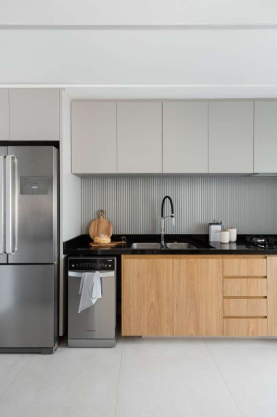
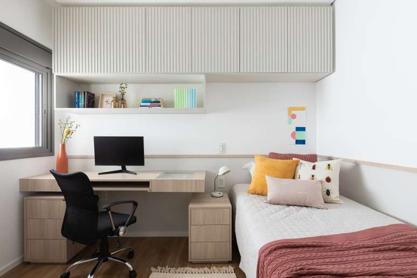
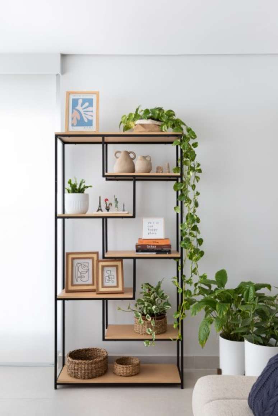
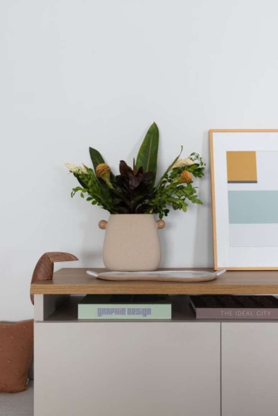
Source: Terra
Ben Stock is a lifestyle journalist and author at Gossipify. He writes about topics such as health, wellness, travel, food and home decor. He provides practical advice and inspiration to improve well-being, keeps readers up to date with latest lifestyle news and trends, known for his engaging writing style, in-depth analysis and unique perspectives.

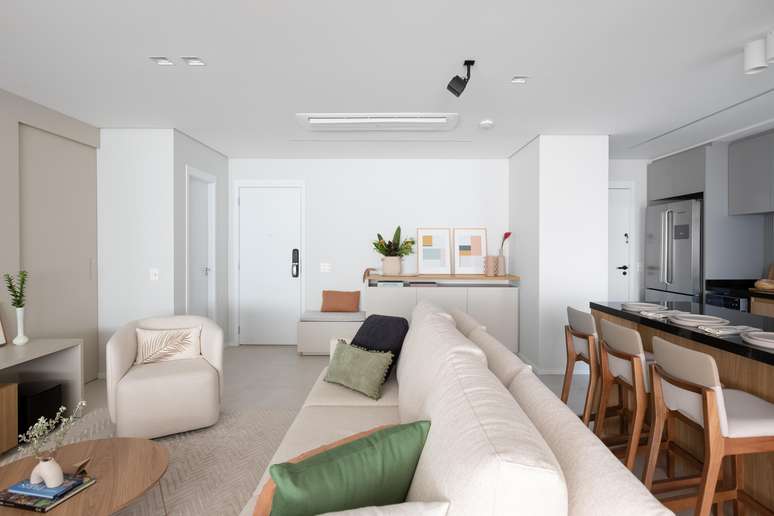


![Tomorrow belongs to us: What awaits you on October 14, 2025, Tuesday, October 14 [SPOILERS] Tomorrow belongs to us: What awaits you on October 14, 2025, Tuesday, October 14 [SPOILERS]](https://fr.web.img4.acsta.net/img/3a/6b/3a6b6c830f9faa61c326457b86fe9dcd.jpg)
