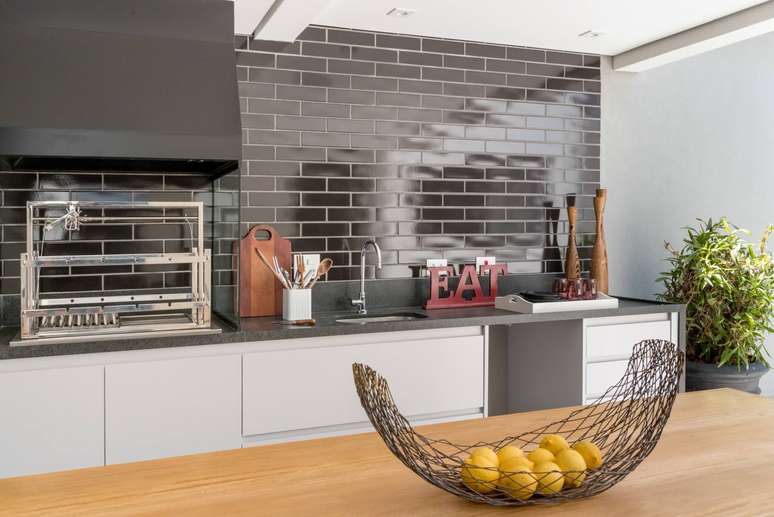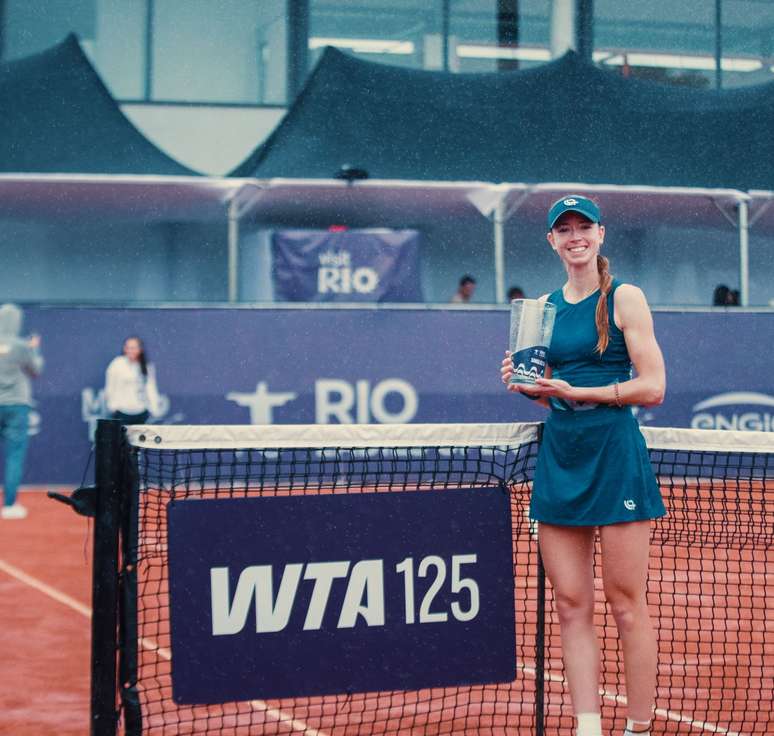Careful planning of the arrangement of the pieces guarantees a harmonious finish, highlighting the shape, color and texture of the materials
In addition to choosing the best covering for floors and walls, it is essential to pay attention to the installation of the pieces. The process known as layout deals with distributing the coverings in the environment, defining the pattern, design and final aesthetics of the project.
“This decision not only affects the appearance, but also provides us with other important effects such as the desire to tell a story, create a division of rooms or even achieve spaciousness,” explains architect Isabella Nalon, head of her eponymous studio.
Therefore, pagination sets the standard and allows for accurate calculation for purchasing materials. “It is simply a headache when the decision is only made on site, because, when the material is missing, in addition to the delay in the work and the rush to go and buy, the customer is also surprised by another expense that had not been foreseen “, he adds.
How to make a good layout?
As discussed by Isabella Nalon, successful layout translates into assertiveness, both for expenses, resident waste (or lack thereof), and for the best use of the chosen coverage. According to her, the decision still occurs at the stage of projectwhen the plan and elevations are drawn. “All these points converge in planning, which is essential for everything to go as planned. The hiring of specialized and qualified manpower should also be taken into consideration,” he warns.
Types of layout
Below, Isabella Nalon lists the most adopted applications. I wait!
1. Aligned
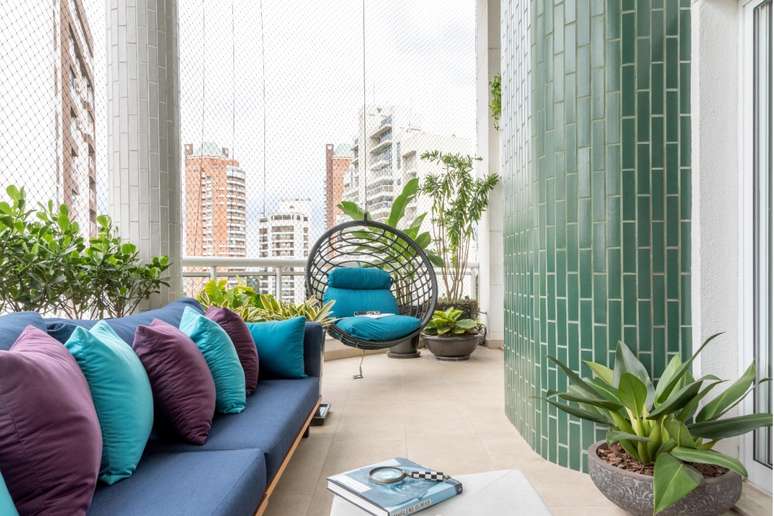
The pieces have the same dimensions and can be installed both vertically and horizontally. This is the most traditional form of layout, which gives rise to a feeling of regularity in space without much movement.
2. Diagonal
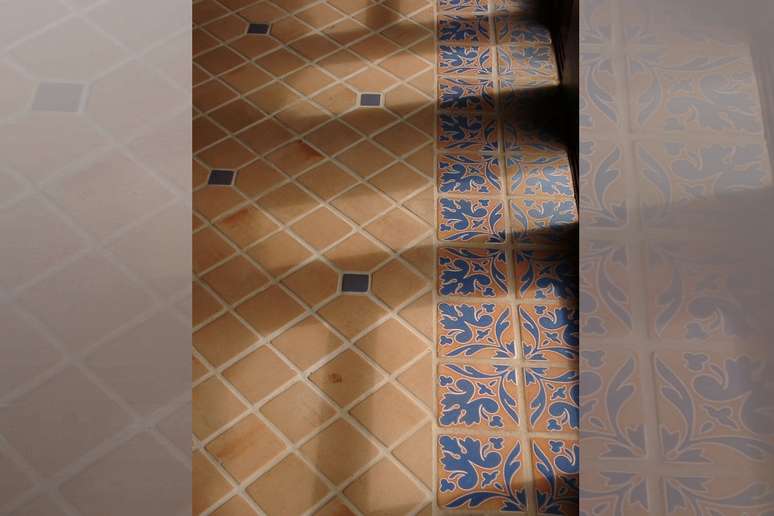
In this type of layout, the pieces are tilted at 45 degrees and give the perception of patterns of breakage and movement. For the specialist it is recommended for walls that have some type of imperfection to hide.
3. Herringbone
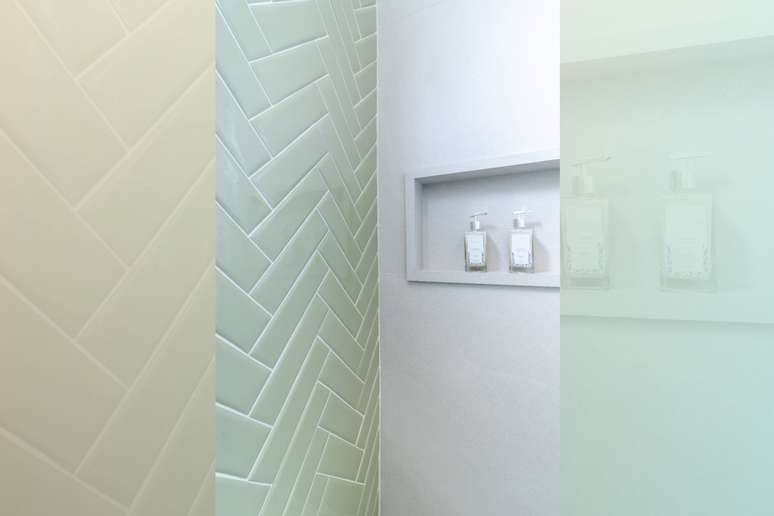
Installed with overlap and a 90 degree angle that follows the direction of the walls. This arrangement is widely used on wooden floors, but recently it has also gained space in materials such as ceramic, tiles and porcelain stoneware, giving a more sophisticated look.
4. Fish scale
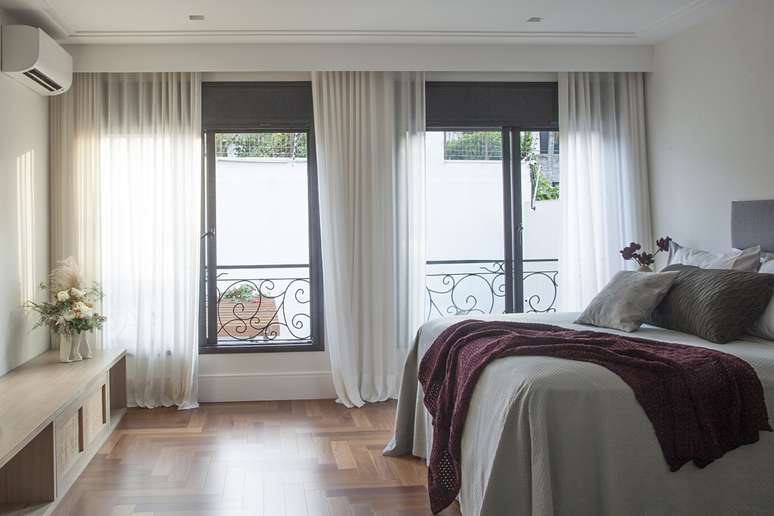
Diagonal mix with overlap, the pieces form a 90 degree angle to each other. The difference with the fishbone layout lies in the direction of installation, since both are made up of rulers. flooring interspersed.
5. Transfer
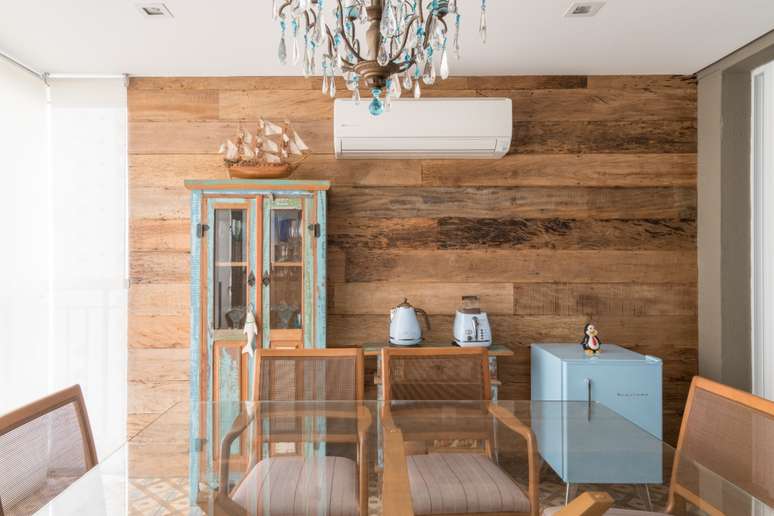
In the transpass installation, the ends do not match, and depending on each product, this “mismatch” is either random or the result of a proportion, for example 2/3. It occurs frequently on plank-shaped floors
6. Chevron
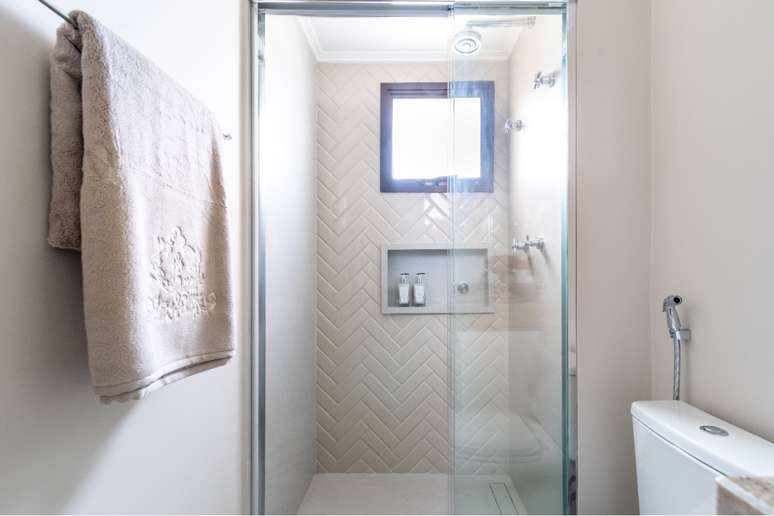
The pieces are cut so that when they fit together, a design can be seen. This type of “zigzag” gained visibility in the fashion world, after a show by the Italian brand Missoni, which renewed the style in the 1950s. Since then he has also established himself in architecture and interior design.
7. Madam
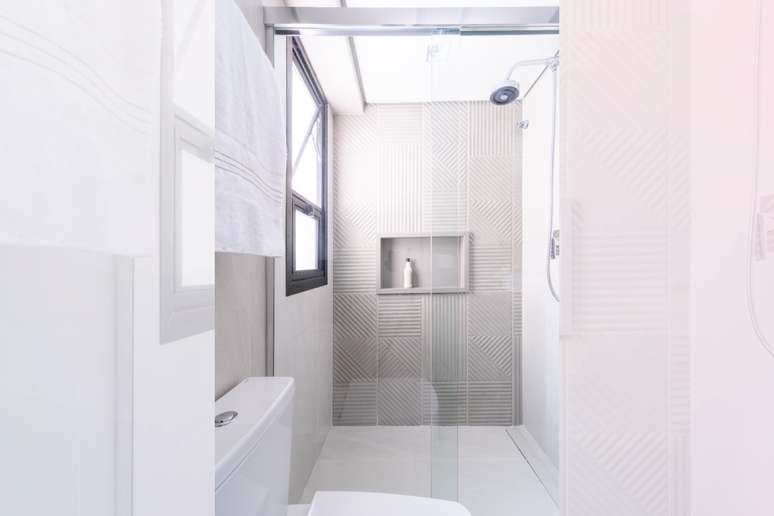
In this arrangement, the pieces are placed side by side vertically and horizontally, forming a chessboard-like square.
Advantages of pagination
The layout of the floor and walls reflects some advantages for the property, since, in addition to enhancing the environment, if well done, it contributes to the spaciousness of the room: a very welcome device in small real estate projects.
And the styles aren’t limited to a single type of material. “The shapes allow us to work with a wide variety of porcelain tiles, woodhydraulic tiles, concrete tiles, monolithic tiles, granite, fulget, bricks, plaques, wallpaper, among others”, details Isabella.
Important tips on layout
- The architect emphasizes that the measurements do not only concern the plan itself, but also the wall elevations. Another tip is to keep as many pieces as possible in the layout to avoid unnecessary cuts;
- For small environments it also highlights the need to analyze the size of the pieces, since it is very common that large formats, such as those currently on the market, do not contain the expected space;
- Thickness is not a reference to be overlooked and is generally perceived when the pieces meet;
- Depending on the material, the variation in losses on site can vary from 10 to 15%, and this percentage also covers cuts for drains;
- The coating also contributes to good water drainage in wet areas.
Beyond the floor and the wall
Paging is not just limited to the floor and wall and may be present on the ceiling. The installation is a little slower, as it is the result of shoring up as the installation progresses, carried out with a mortar specific to the site.
“It is worth remembering that there are specific materials for each occasion. Some can only be used on walls, because they are not resistant to traffic, like flooring materials, for example. And every material, be it floor, wall or ceiling, Malta has its own specificity,” concludes Isabella.
By Danilo Costa
Source: Terra
Ben Stock is a lifestyle journalist and author at Gossipify. He writes about topics such as health, wellness, travel, food and home decor. He provides practical advice and inspiration to improve well-being, keeps readers up to date with latest lifestyle news and trends, known for his engaging writing style, in-depth analysis and unique perspectives.

