Architect Ana Toscano’s project has invested in various coatings and finishes
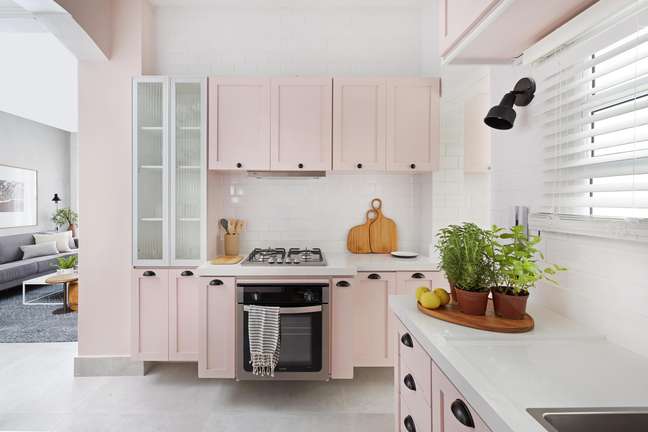
This 1972 Sao Paulo apartment was transformed to accommodate new residents who wanted a welcoming environment with greater integration. Keeping the history of the property, the high ceilings have been preserved and the structures (beams) have been left on display.
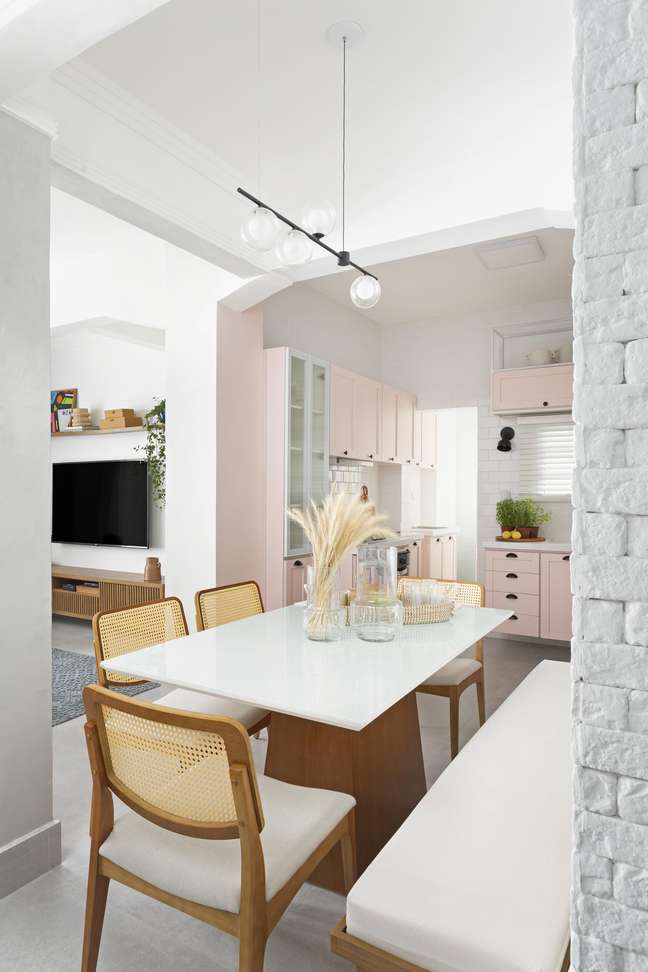
The architect’s project Ana Toscano, targeted integrate the kitchen with the living roommaking the rooms more functional and spacious and even creating a home office corner.
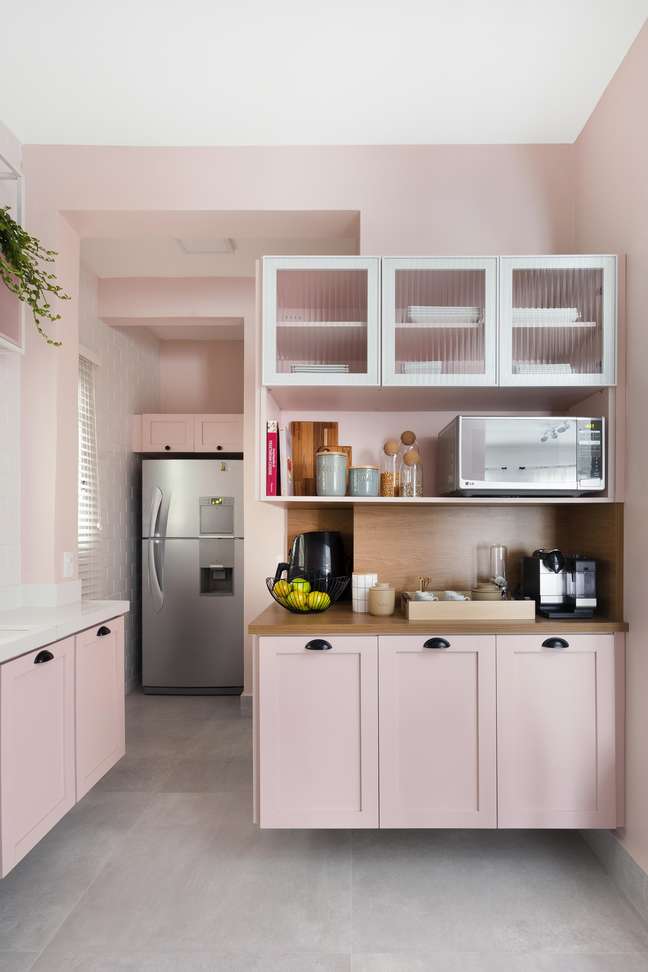
“We broke the walls between the kitchen, dining room and living room, so that the kitchen was more open, spacious and practical for everyday use. We closed the old door to increase the hob, because there was hardly any before. support, and we brought the refrigerator to a corner that was previously rarely used, increasing the circulation of the environment “, says the professional.
With a light pink woodwork, the room became the highlight of the apartment. To complete the color, a freijó wooden support niche receives a coffee space and houses the fruit bowl and the fryer.
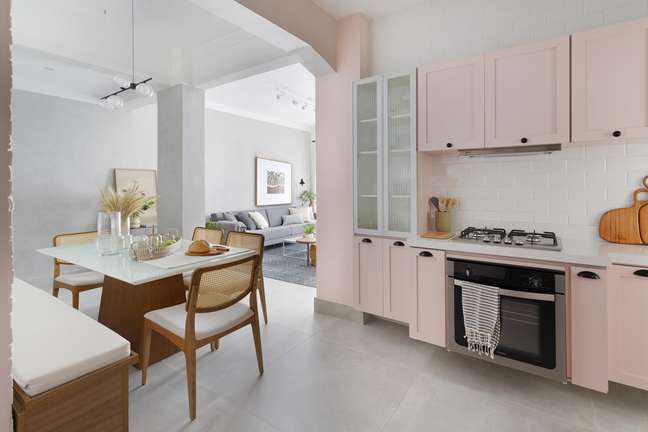
The white metal processing, used in some grooved glass doors, gives more charm to the appearance, while the black details, such as handles and sconces, give a modern touch.
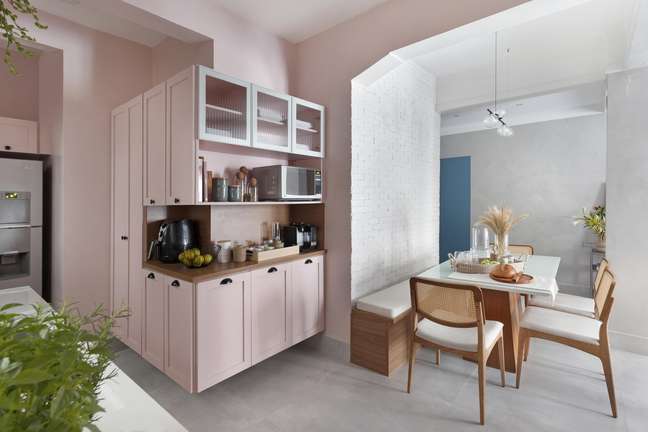
The biggest challenge, however, was being able to place a dining table for at least 6 people near the kitchen, as the presence of a column in the room hindered its positioning.
But the opening of the entire kitchen wall made it possible to fit a bench leaning against the wall, assuming the column / pillar of the room. The other seats were filled with straw-backed chairs.
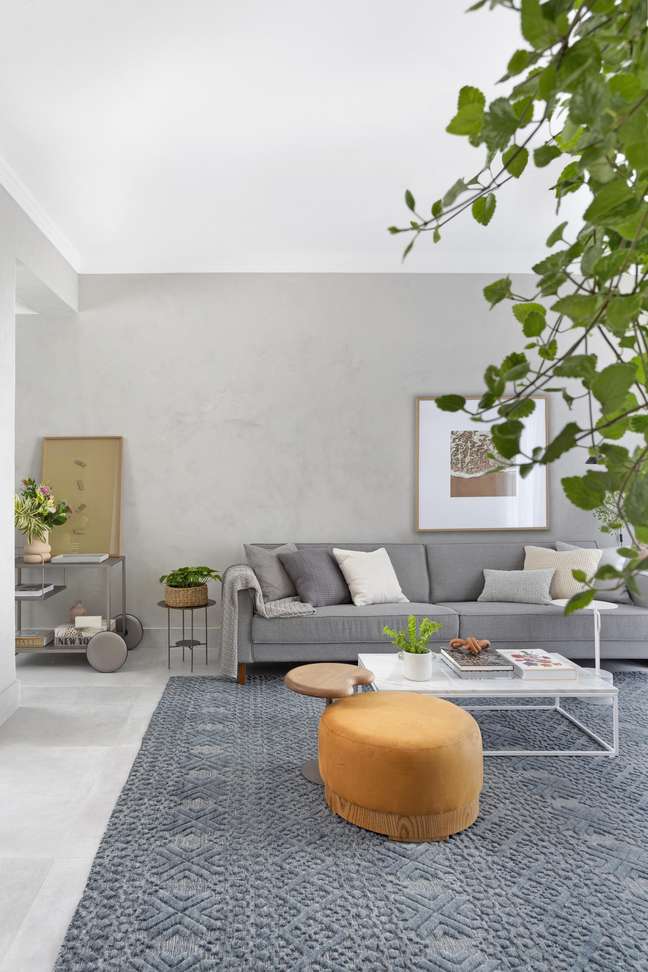
One bar trolley, positioned in the living room, displays flowers, paintings, candles and books, all for a moment of relaxation. The neutral palette with shades of gray paired very well with some warmer touches, such as the painting and the vase on the side of the sofa.
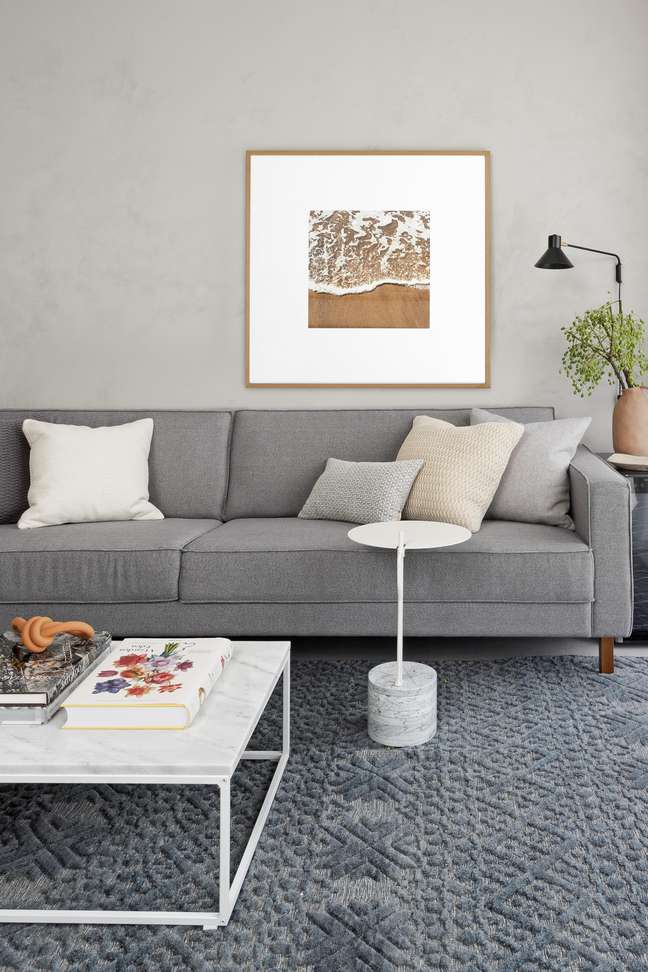
A rug hugs the entire room and brings a feeling of coziness, with a more closed shade of blue and lots of texture. In one corner of the room, in a narrower area, is the corner of the family home office.
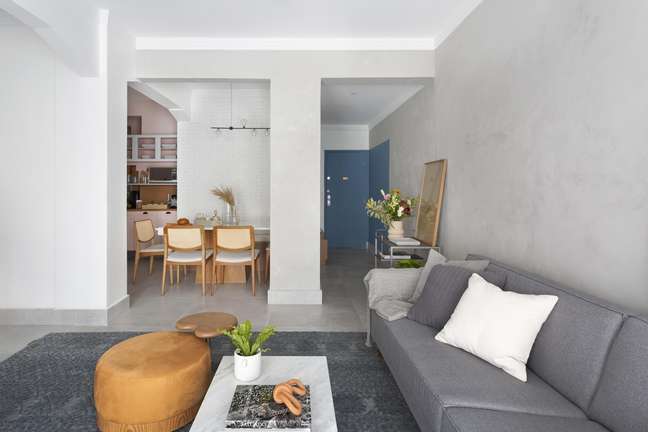
As for the siding, this property is characterized by white brick walls and burnt concrete. In addition to the points of color with woodwork, painting and objects.
In the entrance itself, a blue painting on the wall creates a cheerful space, demonstrating the family’s personality right from the start. A functional piece of furniture acts as a shoe cabinet and has drawers to hold alcohol, keys and other items that we carry when we leave the house.
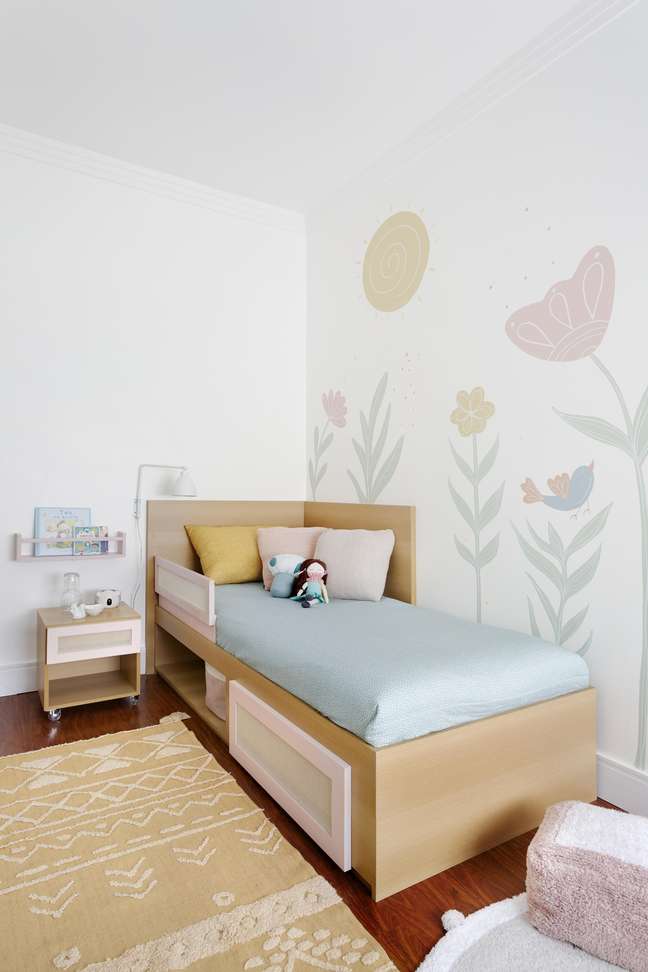
The little daughter’s room, reduced so that the living room could acquire several takes, received colors in soft pastel tones. The design of a rainbow and flowers on the wall gives the room a more childlike feel.
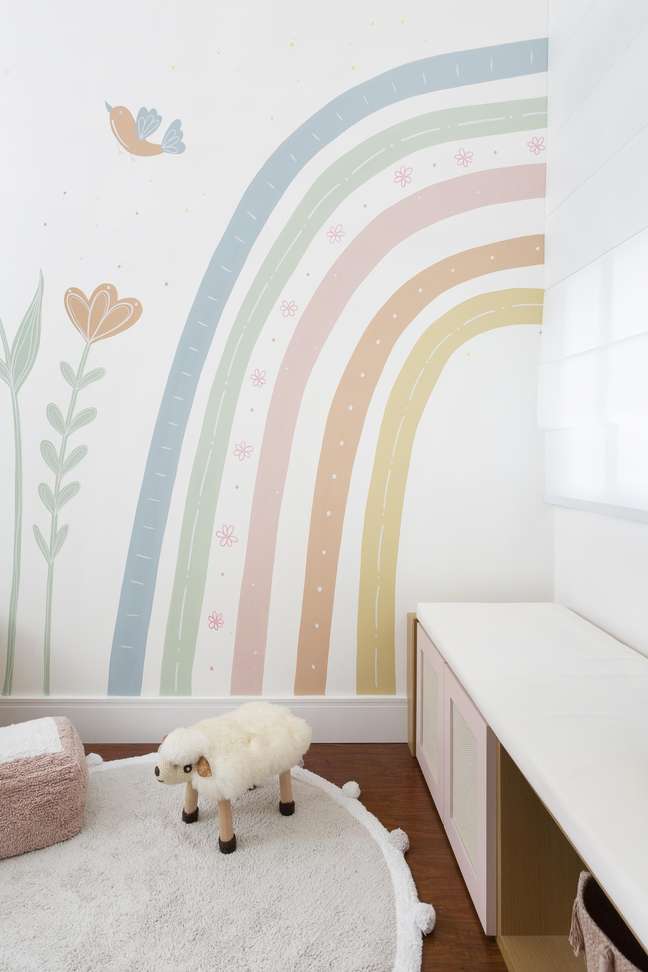
“We have built a wooden bench, 3 levels high, which will accompany the growth of the girl and where, now, she can draw, look in the mirror and play as she pleases.
The bench that ends up being an extension of the bench, made of the same material, is the perfect corner for her to read her books and relax. Two drawers under the bench are for storing your favorite toys and pets, “explains Ana.
Source: Terra
Benjamin Smith is a fashion journalist and author at Gossipify, known for his coverage of the latest fashion trends and industry insights. He writes about clothing, shoes, accessories, and runway shows, providing in-depth analysis and unique perspectives. He’s respected for his ability to spot emerging designers and trends, and for providing practical fashion advice to readers.





-ts56r2epzzvq.png)


