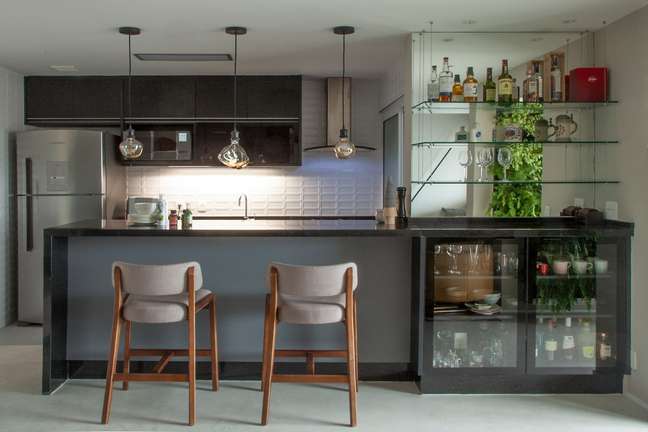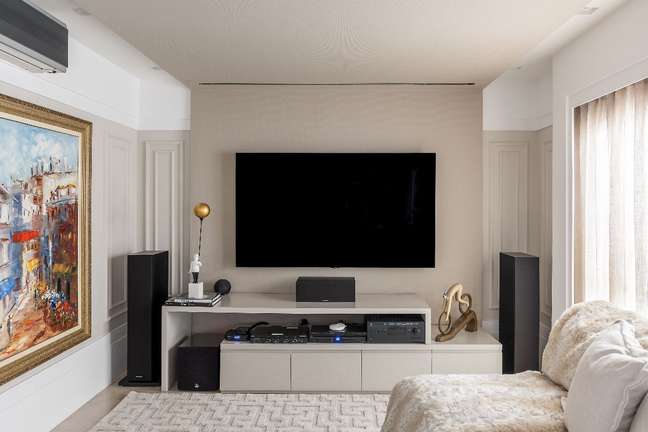The architect gives advice for inserting sockets in an architectural project without taking away the charm of the environment
Electricity is a fundamental point for an efficient and safe architectural project. The functionality of our life today is based on screens, computers and the most diverse types of appliances, making it even more essential to define the places where the sockets will be inserted, without neglecting the electrical part of a home.

Rules to follow
ABNT (Brazilian Association of Technical Standards) has pre-established standards that must be followed by architects and interior designers when choosing outlet points. In addition to the insertion of an exit every 3.5 m from the wall, the organ defines three ideal heights: low (about 30 cm from the ground), medium (about 1.20 m from the ground) and high (about 1.20 m from the ground).
According to the architect Cristiane Schiavoni, of the Cristiane Schiavoni Arquitetura e Interiores studio, it is up to the architect to adapt the sockets to the layout of the project, always keeping an eye on the needs, safety and ergonomics so that the daily life of the residents is more practical and pleasant.
Keeping an eye on the schedule
When planning the electric, Cristiane suggests analyzing the layout, woodworking project, equipment and everything related to the electrical part so that it is possible to design and position the sockets correctly. “Right now, it’s ideal to be aware of ABNT regulations and know what the resident’s needs are for that environment and how the sockets will be used,” she explains.
After the analysis, it is time to call a qualified professional to put it into practice. The architect says that, depending on the project, a qualified electrician can adapt the electrical needs to the rooms. However, there are situations in which it is necessary to call an electrical engineer to carry out the sizing of the loads, in addition to a specific assessment of the lighting panel.
How to place the sockets in the rooms
When it comes to rooms, the watchword is comfort and practicality. In this environment we use a large part of our electronics and the sockets must be positioned in an accessible way to make the routine more practical. “It is an environment in which it is necessary to leave the sockets easily accessible, without having to pull the furniture to use them, for example,” says Cristiane.
The architect suggests placing them above the TV cabinet, the bedside table or next to an armchair, defining the appropriate height and position. In this way, the magazines can be inserted and removed with ease. “Another interesting tip is to bet on USB sockets, which make it easier to recharge our electronics,” she suggests.
The living room is a place where a lot of electronic equipment is used.
In the room, like in the bedroom, we use a lot of stationary and portable equipment such as tablets, mobile phones and notebooks and, therefore, we must follow the same proposal for the environment. “I always play a game where I imagine where the person will sit to turn on the notebook or charge the mobile phone and what will be the best way to position it so that it has easy access,” says Cristiane.

kitchen planning
In kitchen, safety concerns are essential when placing sockets. The installation of the appliances must be carried out according to the manual of each, which specifies aspects such as the power and the position of the socket, in addition to the safety specifications.
“Also pay attention to the thickness of the wire, if it is too thin and the power of the equipment is high it can heat up and catch fire”, warns the architect. In the sockets that are located above the countertop, the architect suggests going a little beyond the standard of 1.20 m to avoid getting close to the tap.
for bathrooms
In the bathroom, the position of the socket must be suitable for the good use of household appliances such as a hairdryer, iron and razor.
Caps and aesthetics
After defining the position of the sockets, we enter the file execution and aesthetics. “We must leave everything well leveled so that no light box is crooked and, thus, match the finishes of the sockets with the aesthetics of the project itself”, says Cristiane.
According to the architect, the finishes of the sockets give the final touch to a harmonious and stylized project. “You can choose the size, the colors and even the texture so that the piece is part of the whole project,” he concludes.
By Beatrice Russo
Cristian Schiavoni
Graduated in Architecture and Urban Planning from the University of São Paulo (FAU-USP). He has been working in the field of architecture, decoration and renovation since 1996 and today, the office that bears his name, has more than 20 years of history, bringing together hundreds of projects inside and outside the State of San Paul.
Source: Terra
Benjamin Smith is a fashion journalist and author at Gossipify, known for his coverage of the latest fashion trends and industry insights. He writes about clothing, shoes, accessories, and runway shows, providing in-depth analysis and unique perspectives. He’s respected for his ability to spot emerging designers and trends, and for providing practical fashion advice to readers.





![Plus Belle La Vie Adher: That’s what you expect on Tuesday, July 22, Tuesday, July 22, 381 episode [SPOILERS] Plus Belle La Vie Adher: That’s what you expect on Tuesday, July 22, Tuesday, July 22, 381 episode [SPOILERS]](https://fr.web.img4.acsta.net/img/08/3f/083f99a673a3911098f530af30a36af3.jpg)

