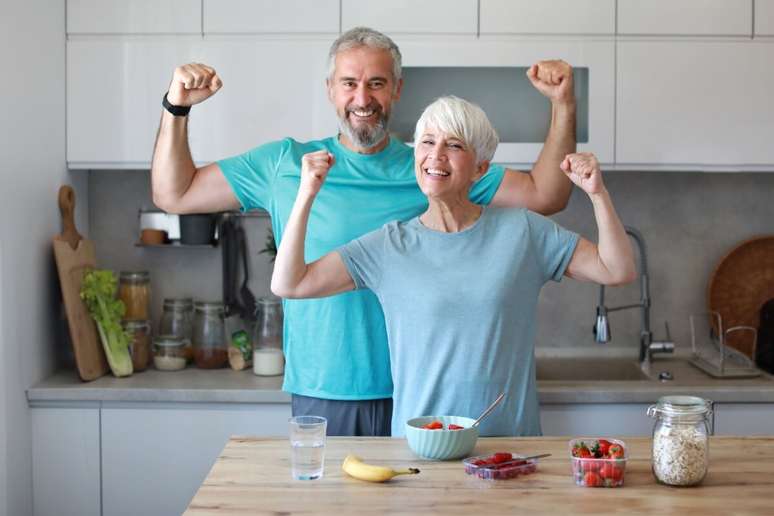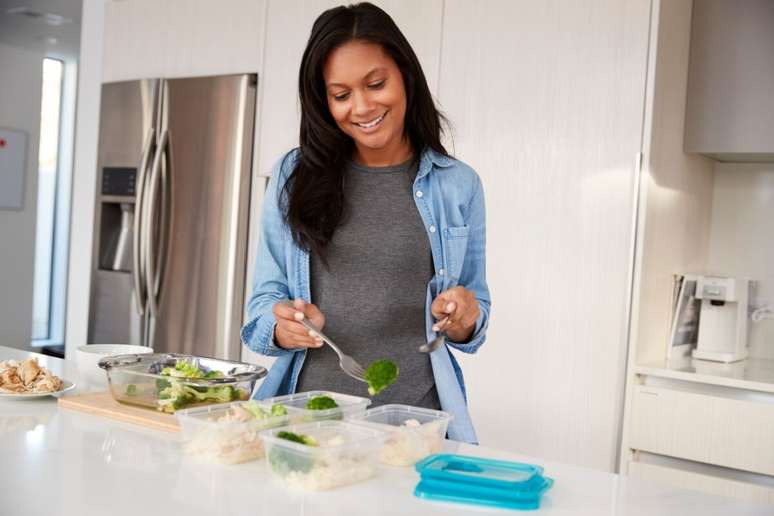White is a wild color that can be used with any shade of woodwork and upholstery. And the professionals who sign the projects below know it!
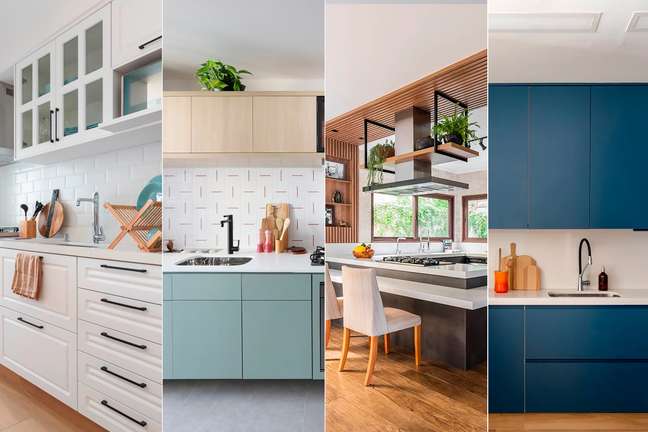
More and more common in kitchens, white sinks and counter tops are versatile and modern, match any woodworking color and also help in food preparation – after all it is much easier to cook on a light background than on a black surface, right?
Available on the market in different materials – such as quartz, silestone, nanoglass, corian, ultra-compact and even porcelain stoneware -, white tops are increasingly common choices in architectural projects, due to their modern and versatile appearance. Check out 30 kitchens that use the surface in an inspiring way alongside colorful furniture.
1. Green + patterned tiles
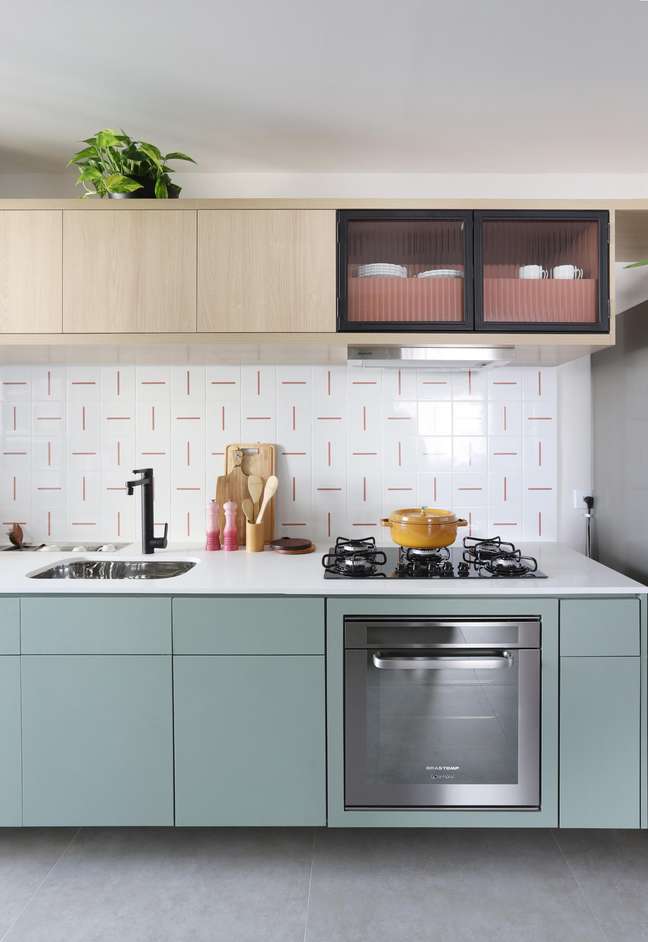
The greenish woodwork is flanked by a backsplash made with geometric tiles in this project signed by Studio 92 Architecture. Black metals and fluted glass complete the space. Check out the whole apartment here.
2. Wood + gray
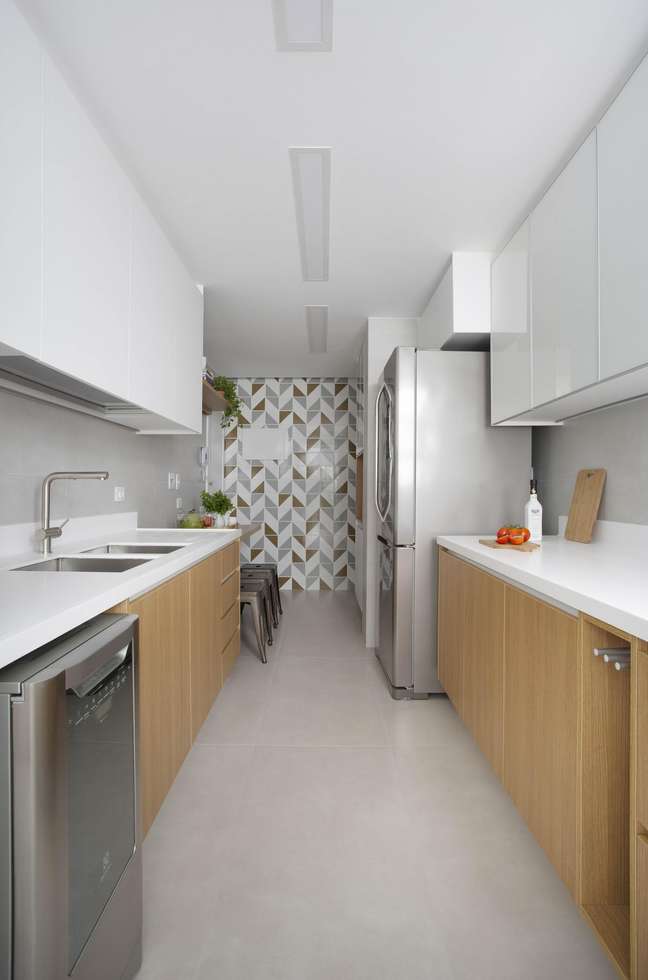
The kitchen with a signed integrated pantry Paola Muller follows the decor of the apartment composed of neutral tones and lots of wood. To give the kitchen a charm, the back wall got a geometric coating. Check out the whole apartment here.
3. White + gray
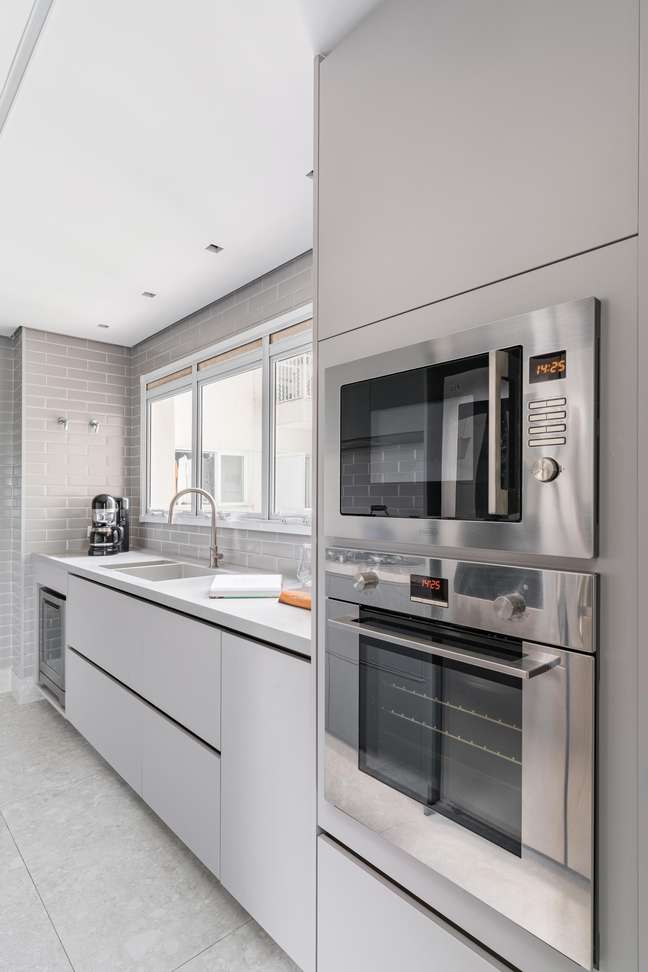
White and gray are repeated in the furniture, tops and wall coverings of this project signed by Loco Architecture + Interiors. Stainless steel appliances complete the neutral palette. Check out the whole apartment here.
4. Wood + black
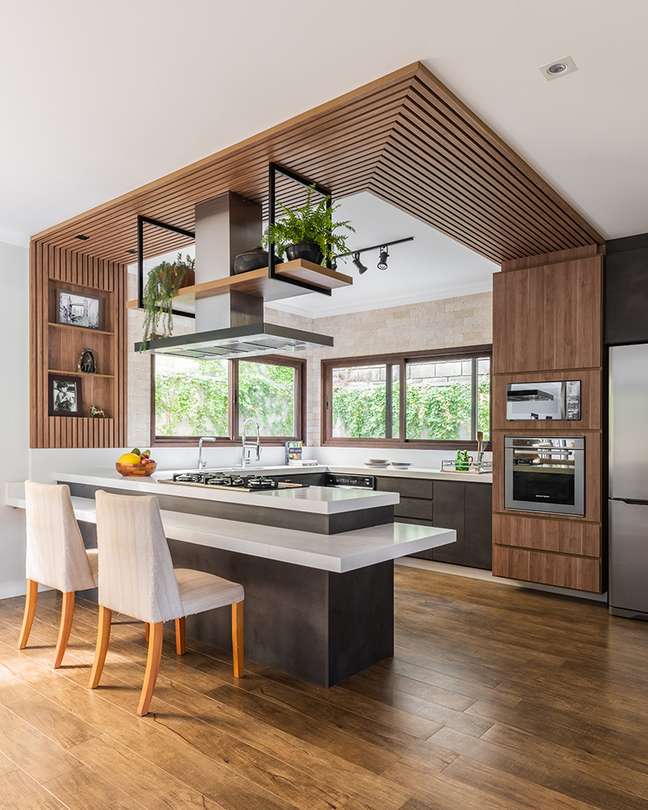
For the island bench, Bruno Moraes created a block of masonry covered in wood and white quartz was used for the top, the same material that also makes up the table for quick meals. Discover the complete house here.
5. Forest + sea view
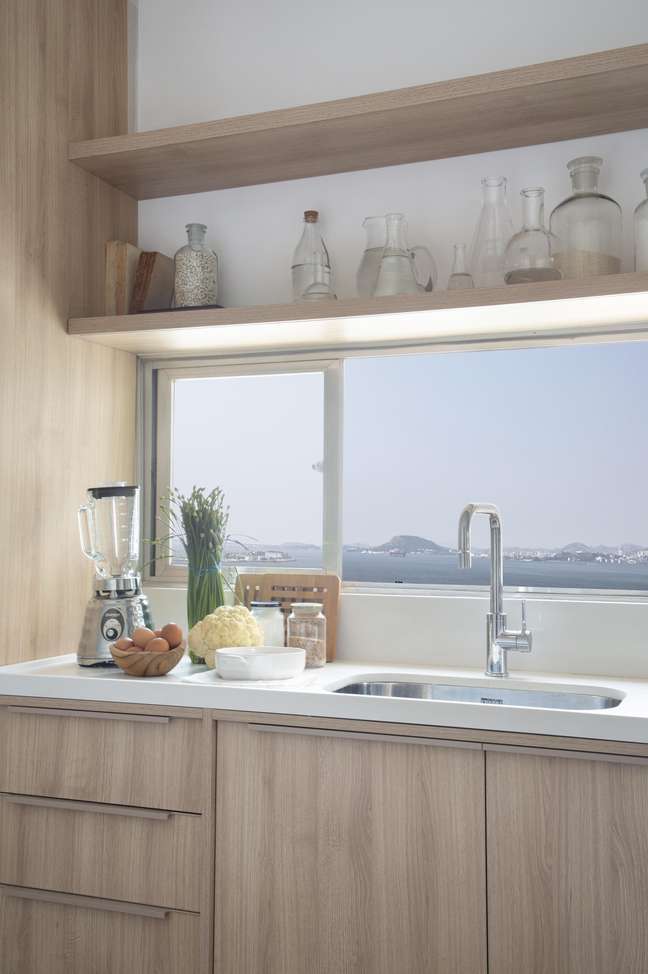
The carpentry of this apartment signed by Giovanni Panaggio uses woody tones. But the backsplash is unique: the blue sea of Rio de Janeiro. Discover the complete apartment here.
6. Gray + wood + white
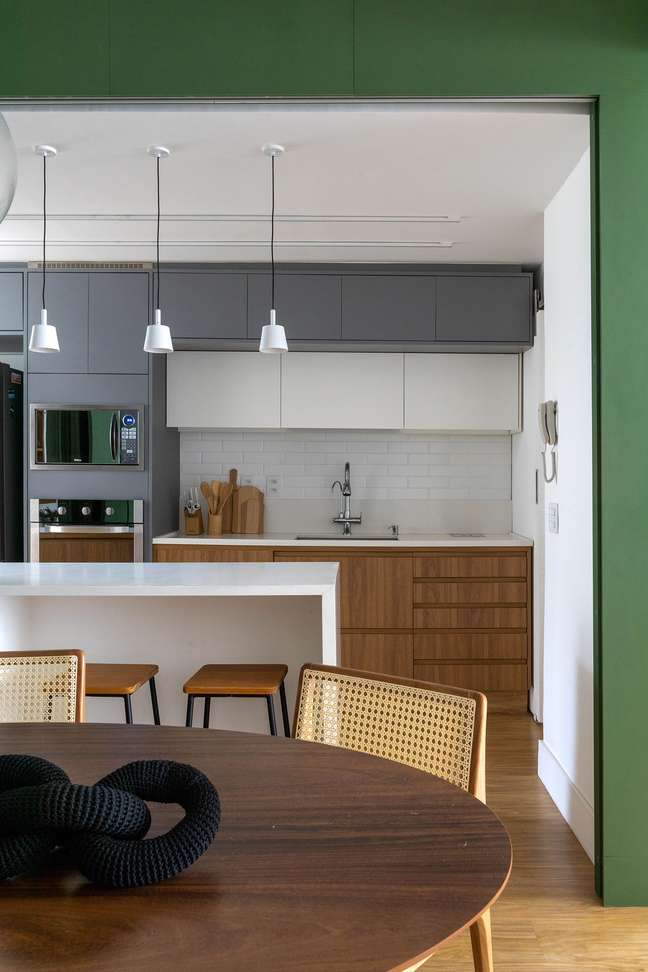
Three colors make up the joinery of this kitchen: gray, white and wood. The environment still has the green frame on the dining room wall. Project paprika architecture. Discover the complete apartment here.
7. Black and white
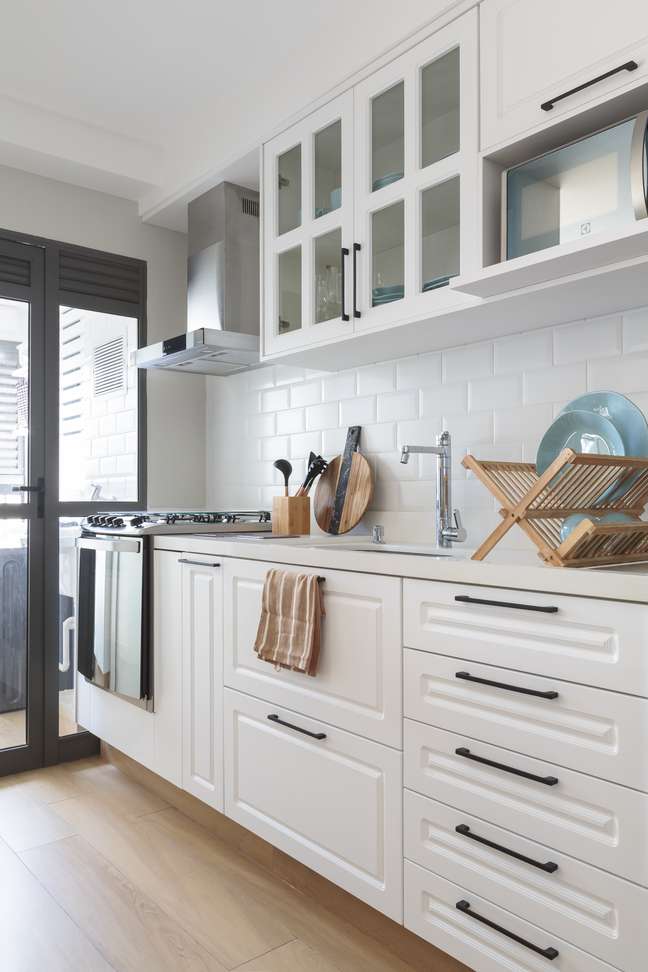
The black handles create reflections in the white woodwork that houses the white top. On the wall, the subway tiles interrupt the monochrome with interspersed layout. project of Sea Studio. Check out the whole apartment here.
8. Blue + white
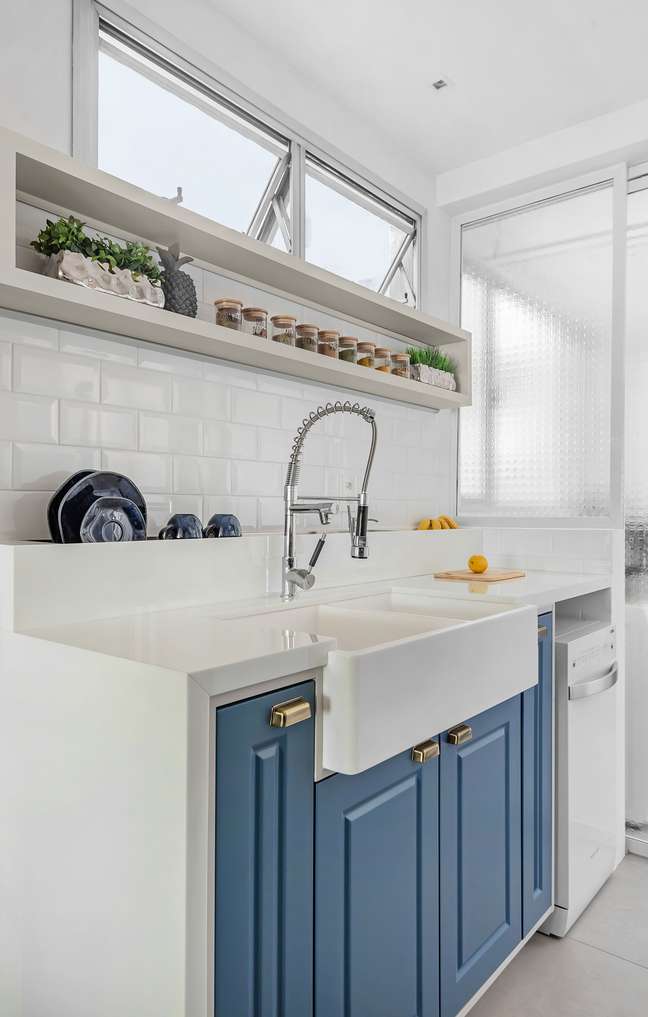
In addition to the blue joinery and the delicately shaped handle, which attracts attention in this one Carol Zamboni Architects is the farmhouse sink integrated into the white top. Check out the whole apartment here.
9. Blue + white
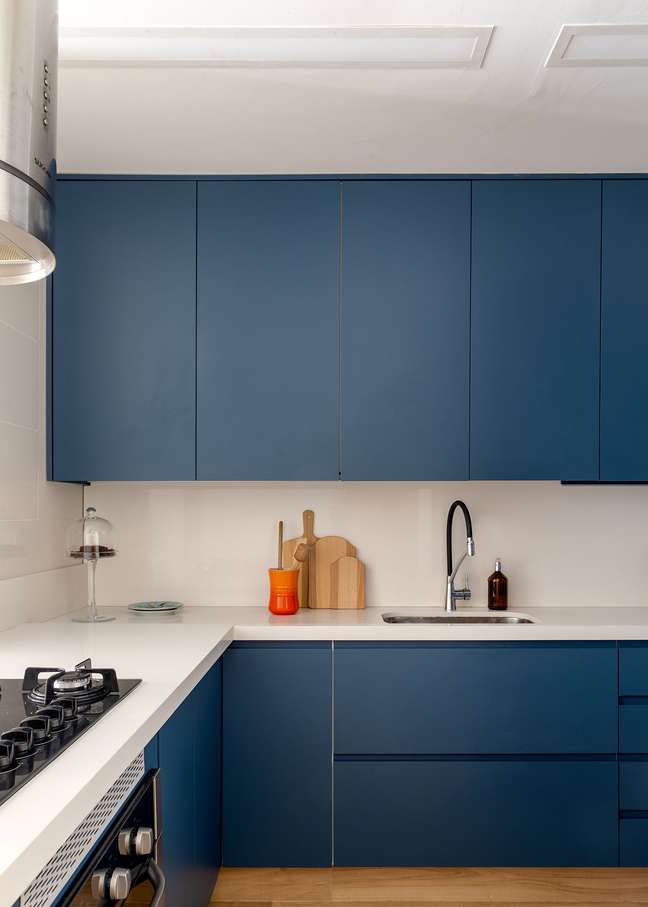
The white of the bench goes up the walls of the pediment and contrasts with the blue of the woodwork. Project paprika architecture. Discover the complete apartment here.
10. Green + white

The green joinery and the white top act as a neutral counterpoint to the exposed beams and the grooved glass of the window in the kitchen designed by Pergola architecture. Discover the complete apartment here.
11. Green and wood
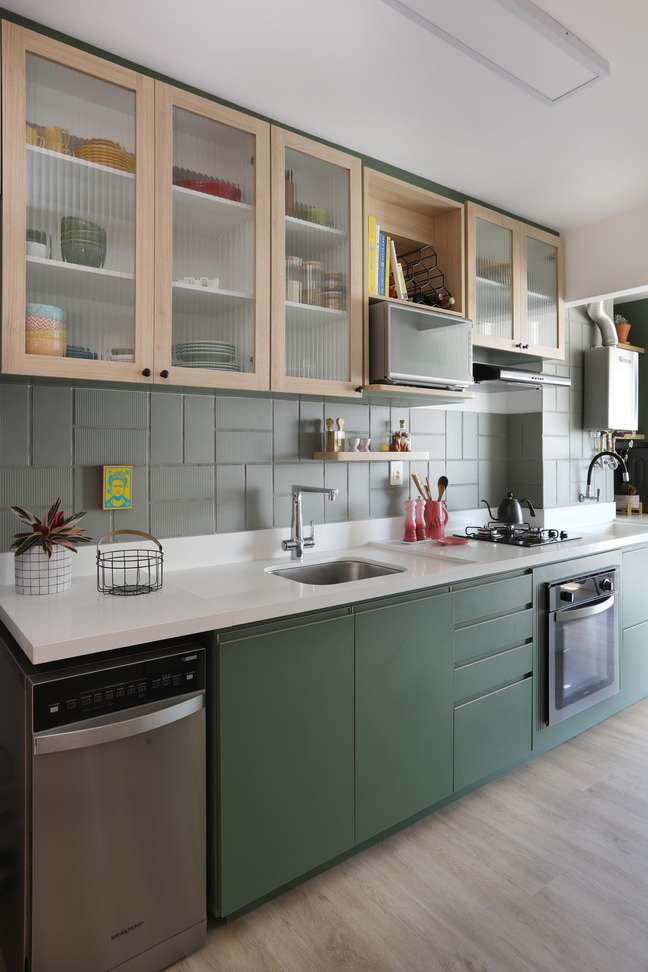
In the kitchen, which has received green tones, the coating chosen for the sink pediment is a tactile floor (those used on the streets to guide people with visual impairments). Project Pergola architecture. Check out the whole apartment here.
12. Gray + white
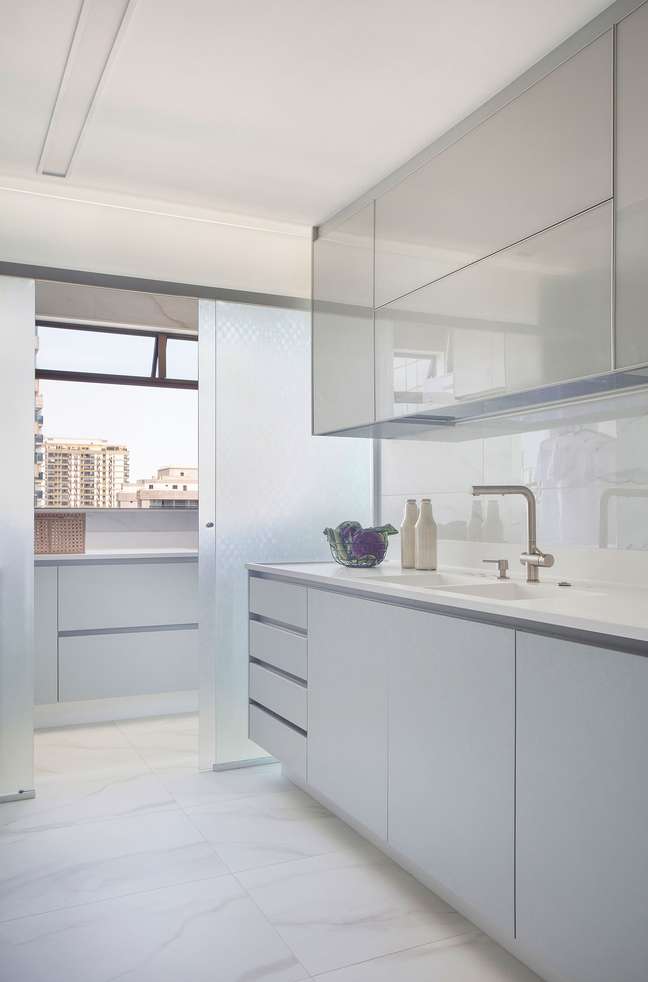
The kitchen and laundry room of this apartment designed by Paola Muller earned white tops to complement the woodwork in shades of gray. The glossy finish adds further charm. Discover the complete apartment here.
13. Wood tiles + subway
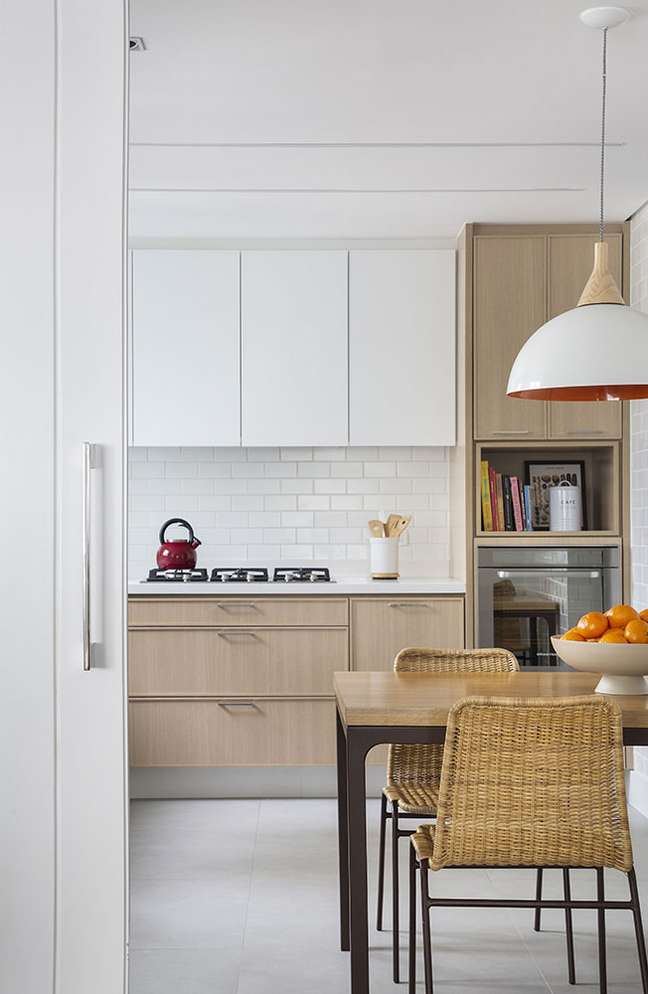
In Cecília Teixeira’s apartment, Brise architecture, the integrated kitchen has white wall units and tops – the bottom and tower continue with the wood present on the table. Discover the complete apartment here.
14. Green card + underground
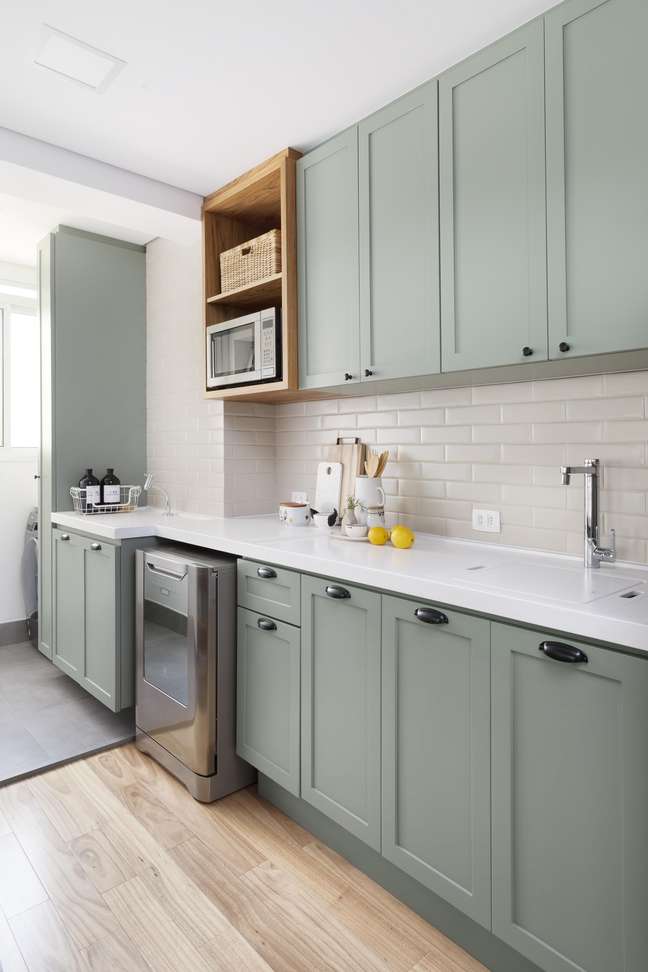
Subway tiles and white tops are a perfect combination: the choice also appears in the project signed by Ana Toscana. Note that the handles are different. Check out the whole apartment here.
15. Blue + white
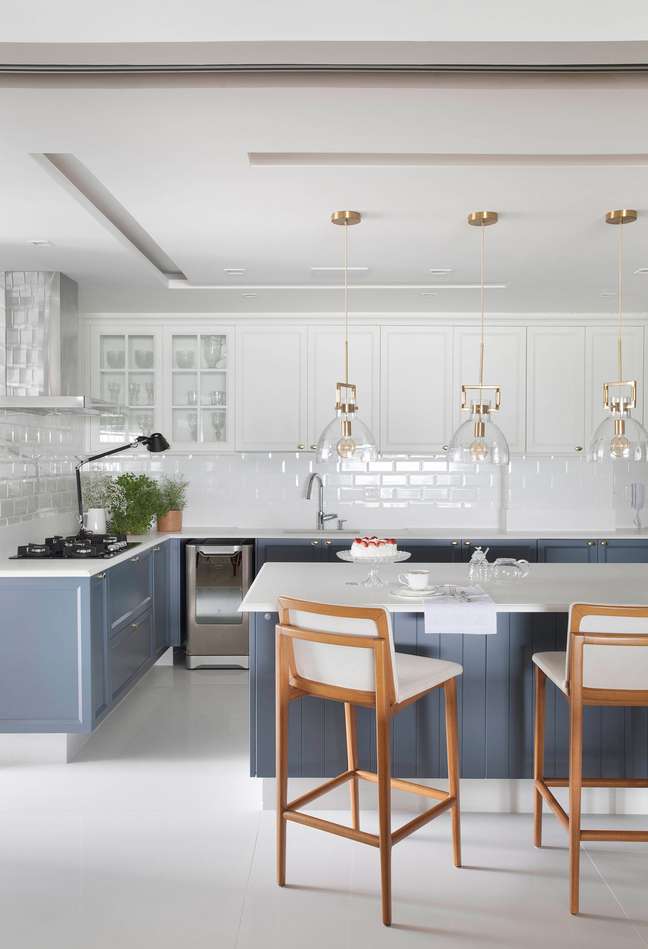
The island and blue cabinets are complemented by white tops in the office signature design. Beta architecture. Discover the complete apartment here.
16. Gray + white
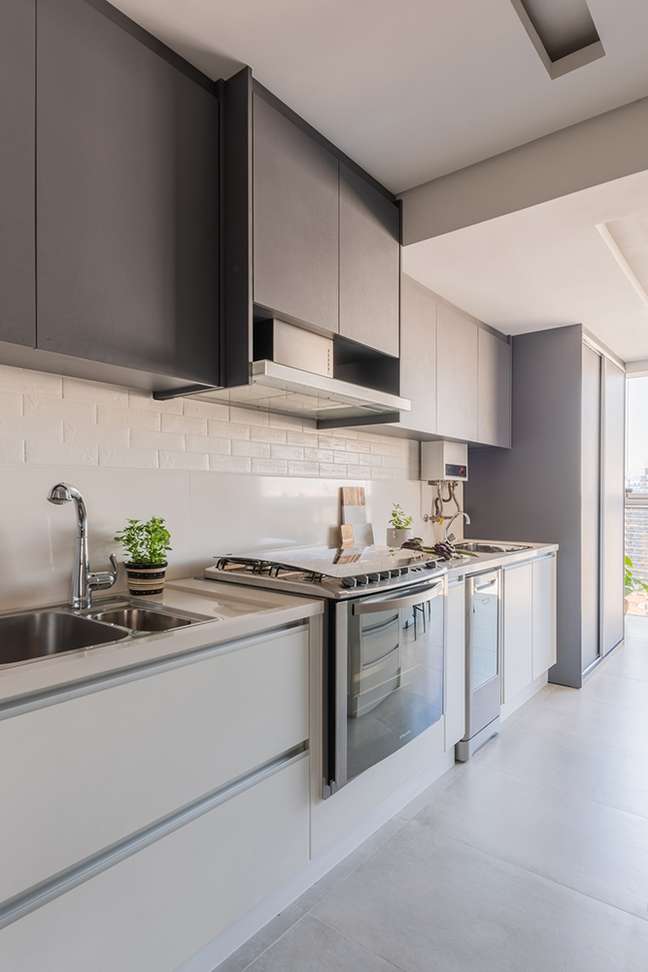
In this kitchen designed by Guadix studio, the white quartz top goes to the laundry. In the cabinets, dark gray distinguishes the antenna modules. Discover the apartment here.
17. Gray + wood
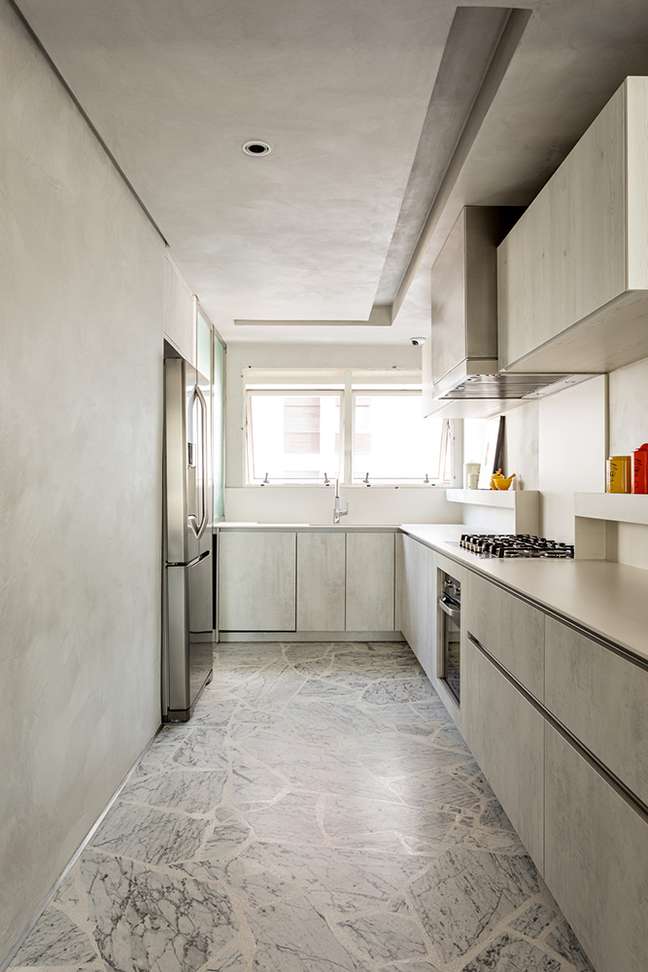
The wood joinery follows the tone of the burnt concrete effect wall and uneven floor in this office project. Meireles Pavan architecture. Check out the whole apartment here.
18. Blue and white
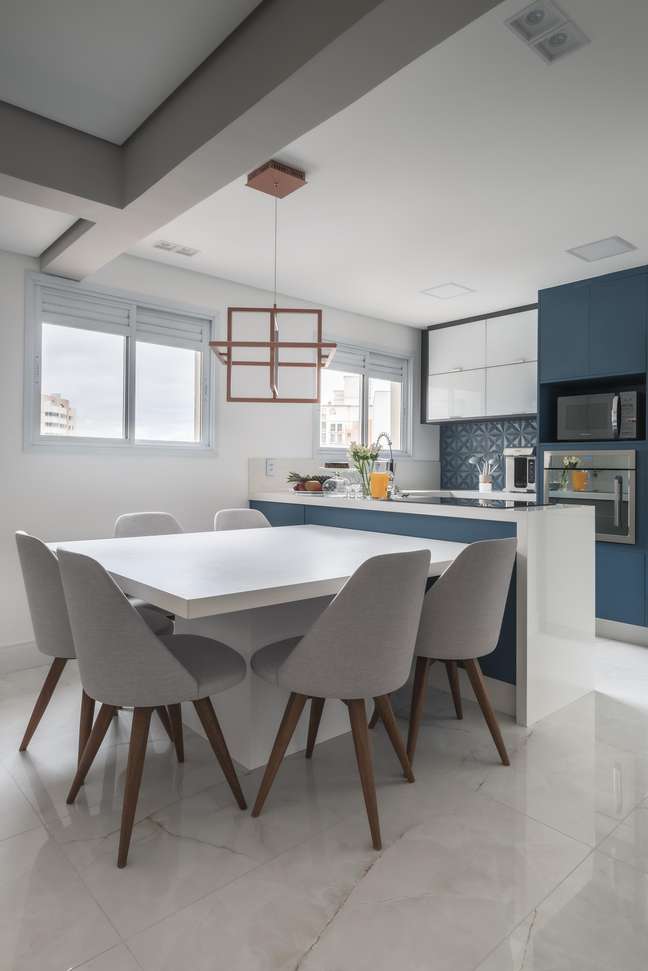
In addition to the blue of the joinery, what catches the eye in this designer kitchen PB architecture is the 3D coating of the sink pediment. Check out the whole apartment here.
19. Gray + black
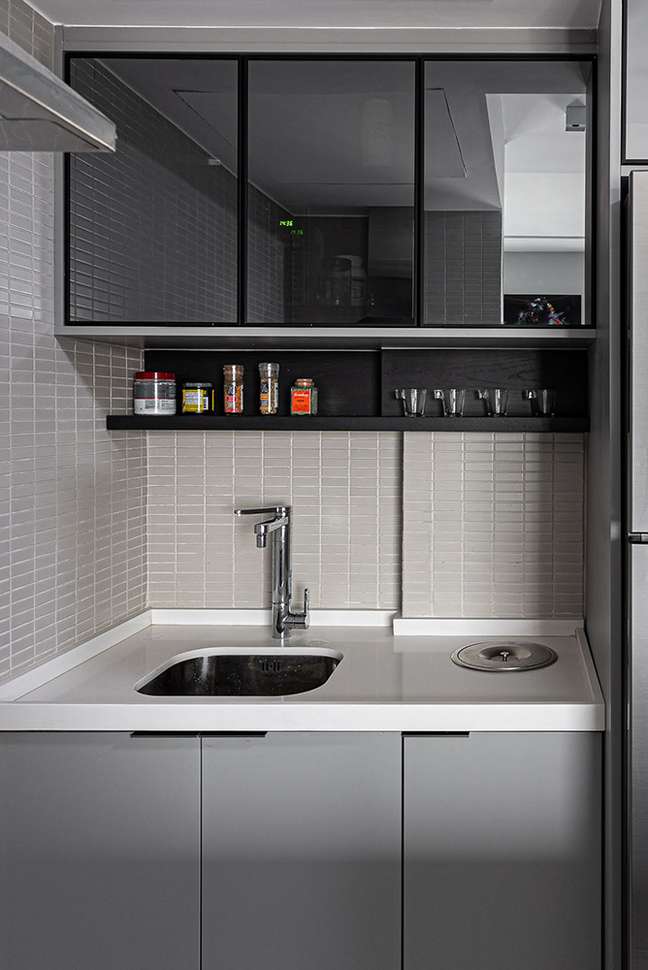
Despite the compact surface, the sink of this kitchen designed by Marco Campos It has a white top and an integrated garbage can. Mirrored wardrobes increase the feeling of spaciousness. Discover the complete apartment here.
20. Petrol blue
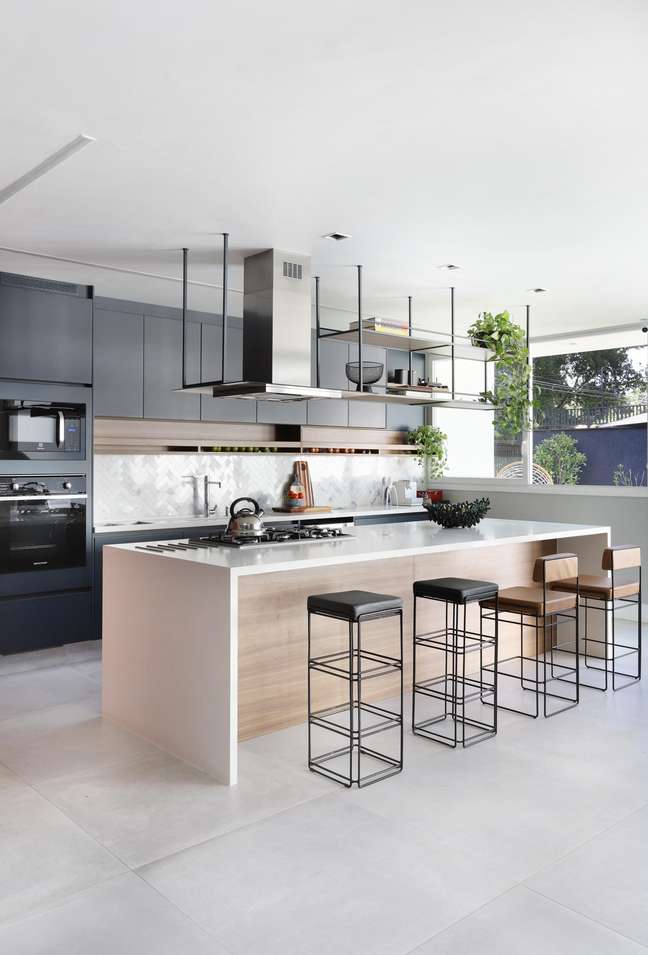
Residents asked the office Lilutz architecture a teal kitchen with a large island. The white tops created contrast together with the wood. Check out the sell-out here.
21. Green + white
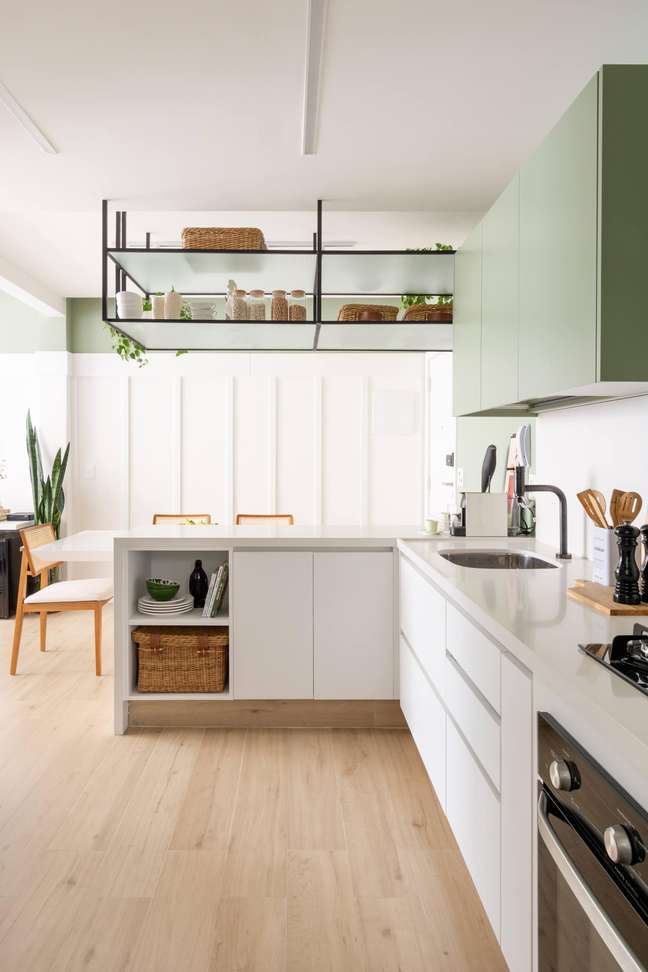
The mild climate of the kitchen designed by Lia Lamego derives from the green wall units, the wooden floor and the white tops. Check out the whole apartment here.
22. Wood + black
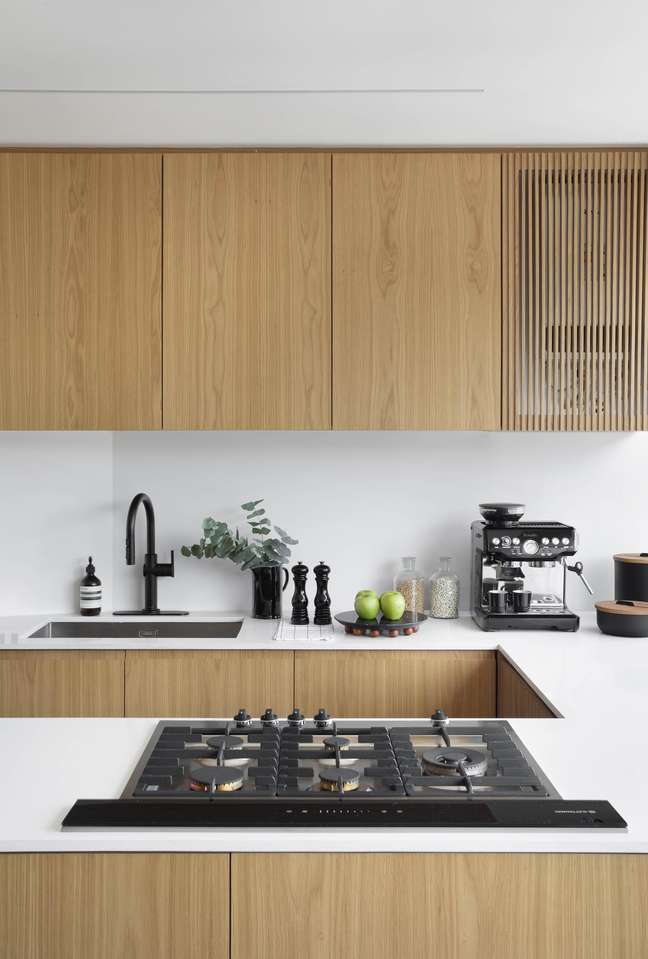
Wood joinery has gained charm with a white top and black metals and accessories in the design of Maia Romeiro Architecture. Check out the whole apartment here.
23. Wood + white
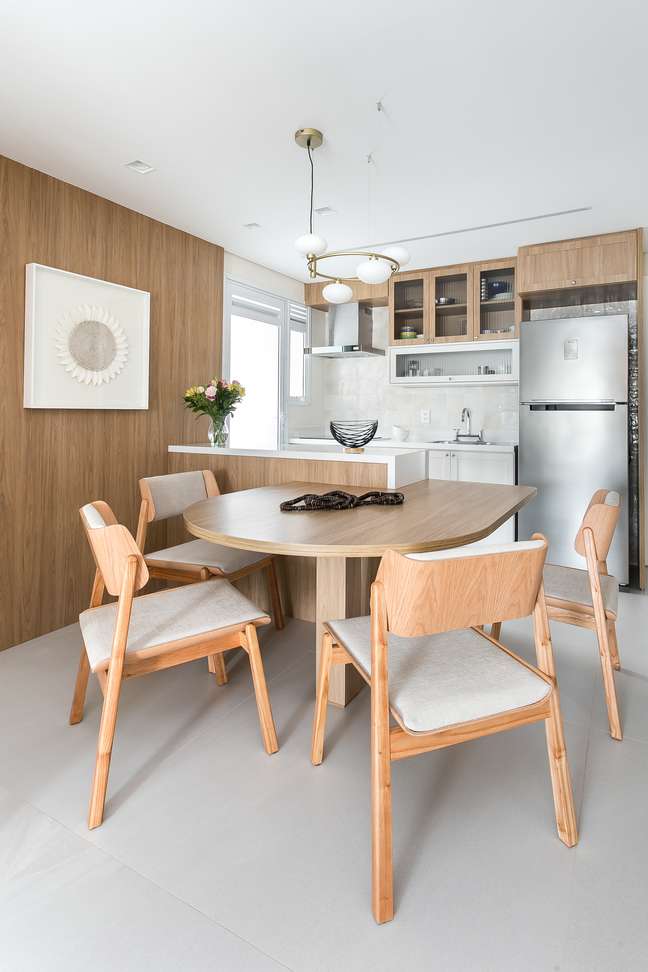
The white of the tops and the wall is also repeated in the seats of the chairs. Wood completes the delicate atmosphere of the designer kitchen Eliane Ventura. Check out the whole apartment here.
24. White + black
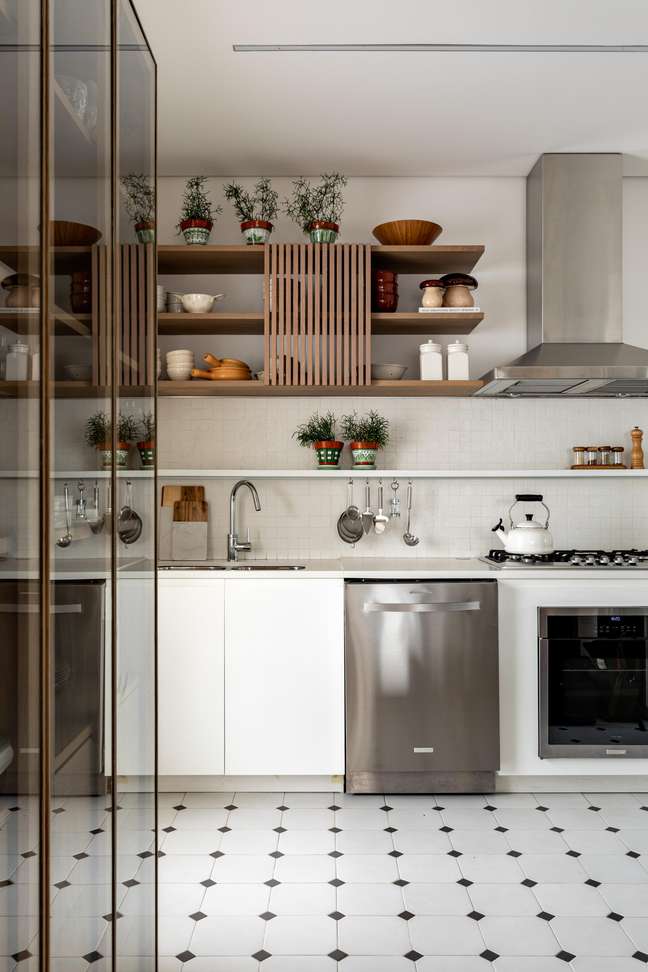
White joinery is flanked by wooden wall units and geometric black and white floors in this kitchen designed by Studio AG Architecture. Check out the whole apartment here.
25. Geometric tile
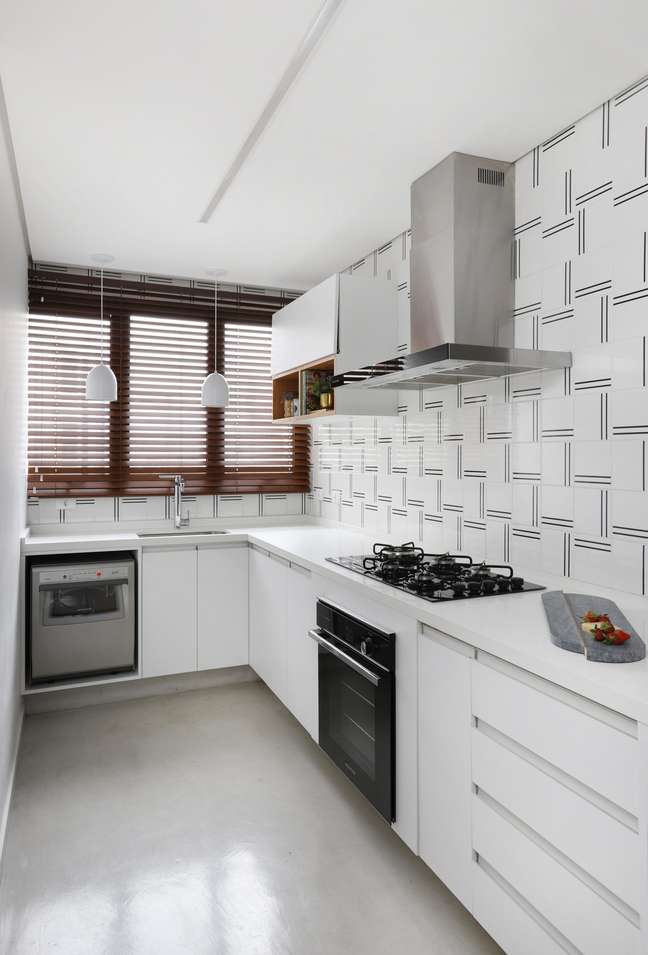
“The designed joinery was essential to take advantage of every corner of the kitchen, which is cramped”, say the office professionals Lene Architects, who sign this kitchen. All in light tones, the highlight is the geometric-coated backsplash, which gives grace to the environment. Discover the complete environment.
26. Green + white
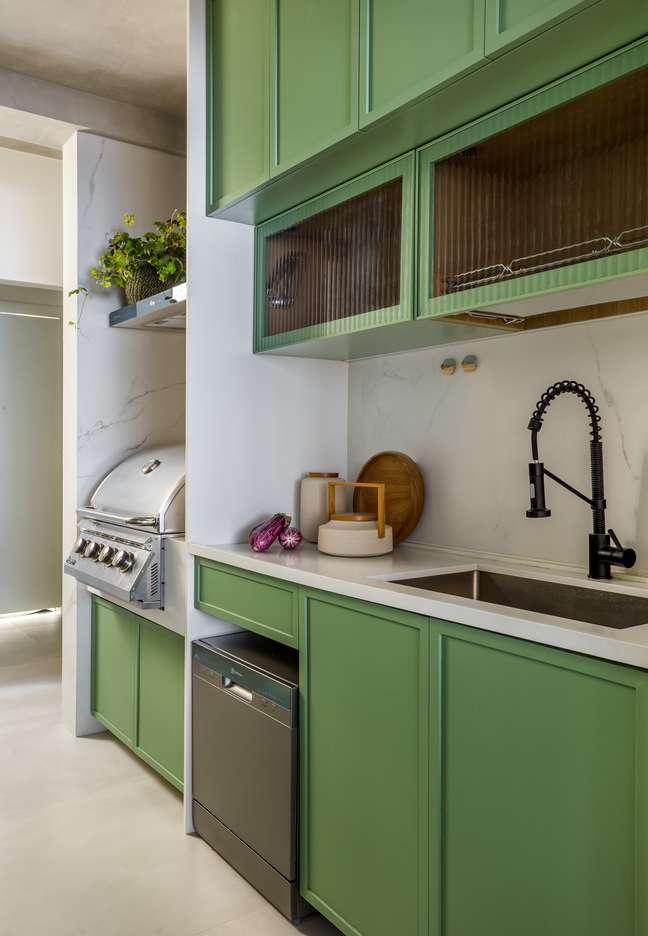
The green cabinets also house the barbecue in the kitchen designed by Architecture by Rafael Ramos. The gourmet faucet and grooved glass add charm to the project. Check out the whole apartment here.
27. Green bamboo + freijó
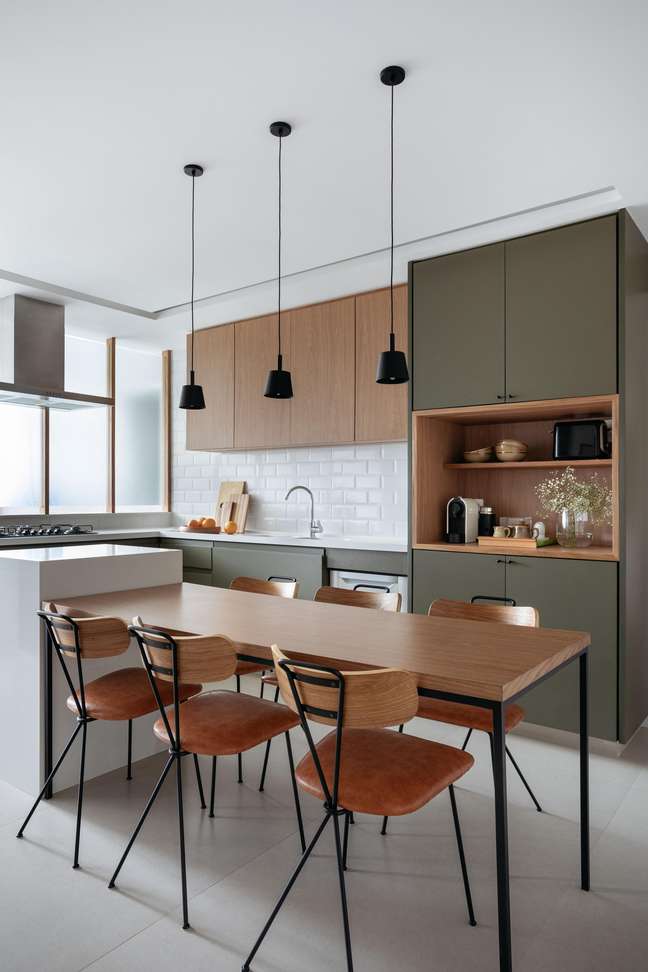
Two tones mark the joinery of the project by A + G architecture: green bamboo and freijó. On the wall, the ceramic with the layout kills together. Check out the whole apartment here.
28. Green + black
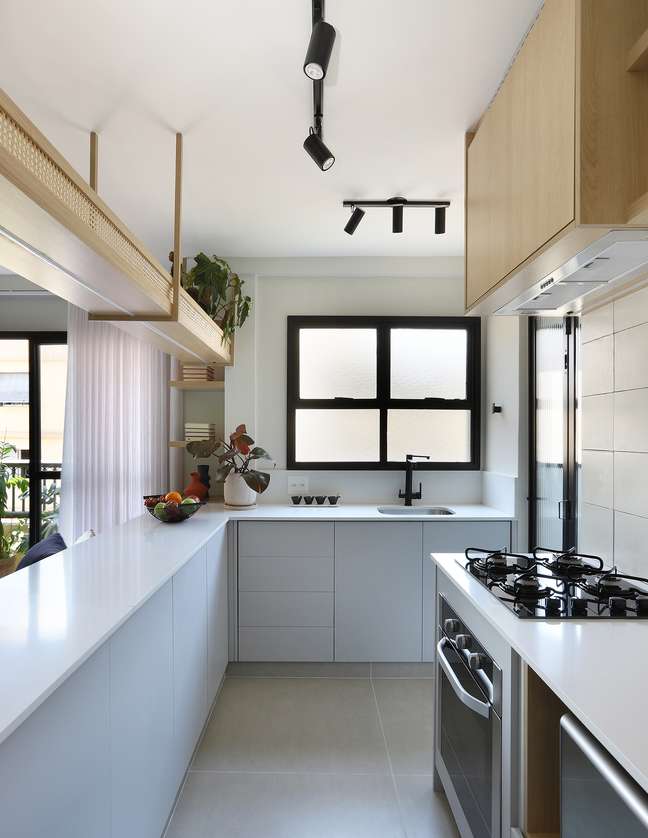
The L-shaped bench of this apartment designed by Studio 92 Architecture complements the kitchen and living room and has cabinets at the bottom in a woodwork with shades of gray. Black metals and wooden furniture complete the project. Discover the complete apartment here.
29. Blue + wood
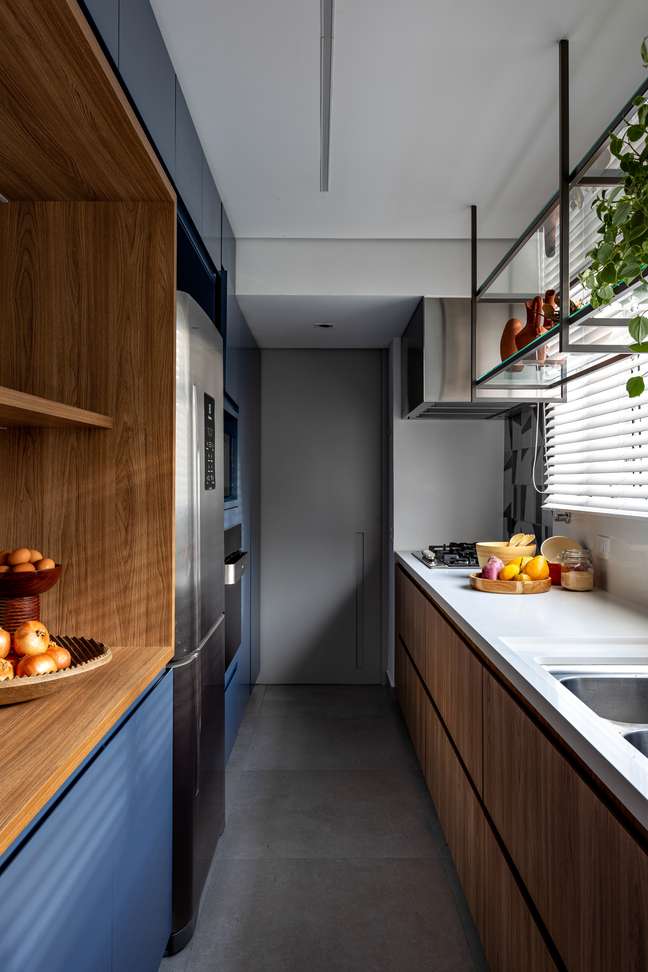
Signed by the office Three architectures, this hallway-style kitchen has wood and blue joinery as well as hanging shelves made by blacksmiths. The white top reflects the natural light coming from the window. Discover the complete apartment here.
30. Gray + white
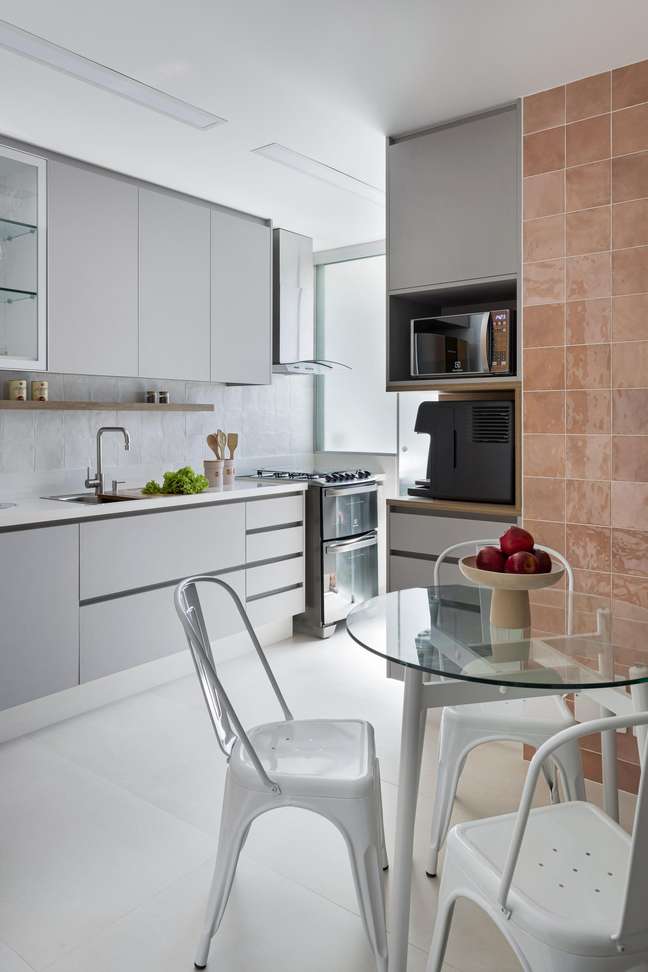
The wall next to the dining table and the pediment of the sink were tiled with the same porcelain pattern, but in different colors. The idea was to Studio Livia Amendola. Discover the complete apartment here.
+The best content in your email for free. Choose your favorite Earth Newsletter. Click here!
Source: Terra
Benjamin Smith is a fashion journalist and author at Gossipify, known for his coverage of the latest fashion trends and industry insights. He writes about clothing, shoes, accessories, and runway shows, providing in-depth analysis and unique perspectives. He’s respected for his ability to spot emerging designers and trends, and for providing practical fashion advice to readers.

