Project signed by Amanda Castro and Giovana Giosa, of Studio AG, uses granilite, fulget, metal and wood
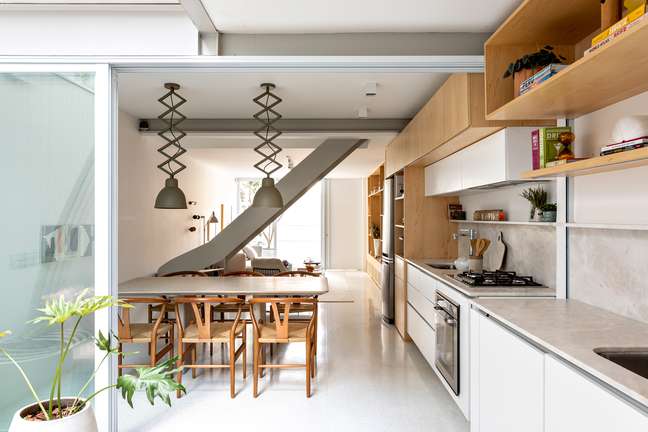
Designed by architects Amanda Castro and Giovana Giosa of Studio AG, this 130 m² village house, located in the Vila Olimpia (SP) district, has undergone a complete renovation. The project was developed for a young couple, without children, who wanted to completely modernize the property, as well as integrate, expand and illuminate the spaces as a whole.
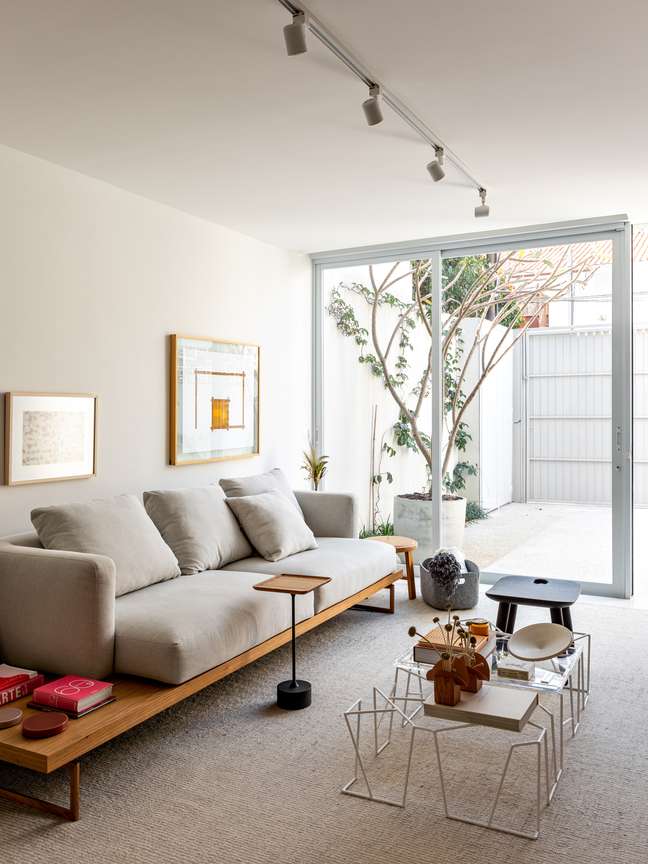
The construction was ancient, from those traditional closed village houses of the 70s. The entire structure has been modified and various metal reinforcements have been made where there were the walls that structured the house.
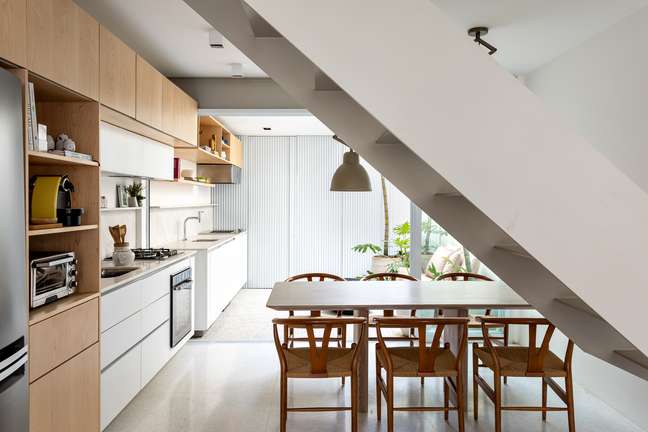
The architects carried out a major intervention in the property and the biggest was to modify the staircase, which was where the large linear furniture is now located. “This move was a great challenge, like a puzzle, but it achieved an excellent result, inserting it in the opposite direction, which cuts the house in half, between living room and TV, dining room, kitchen and outdoor space”, explain the professionals .
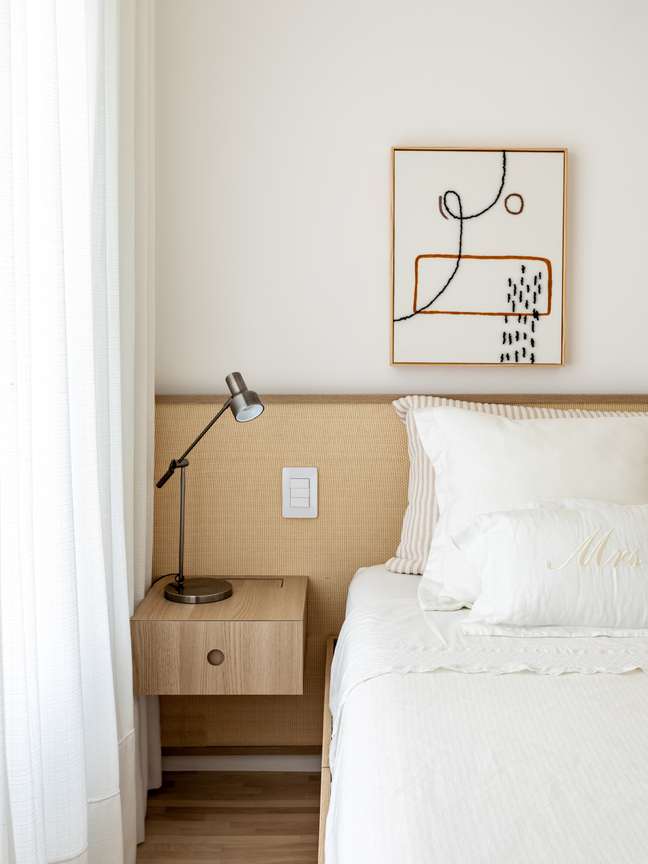
The choice of furniture was mainly made of wooden elements to help heat the rooms, whose main materials were the granite floor, the metal slatted panels and the metal staircase.
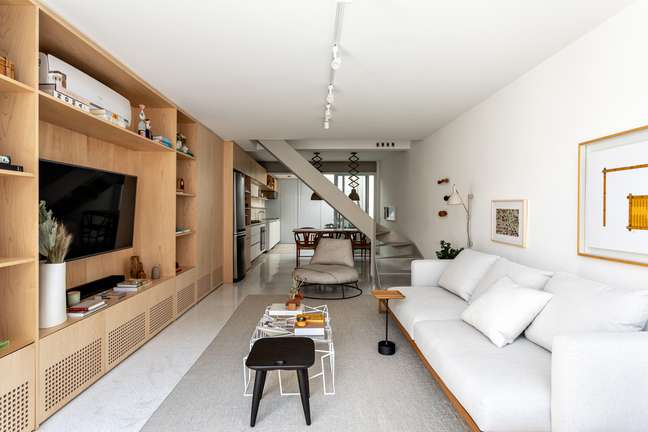
The linear furniture has become the highlight of the project, as it houses the entire functional part of the house: TV, pantry, kitchen, gourmet area and also the staircase that – in a sculptural way – separates the rooms, opening up the space for the TV room and / or be more defined.
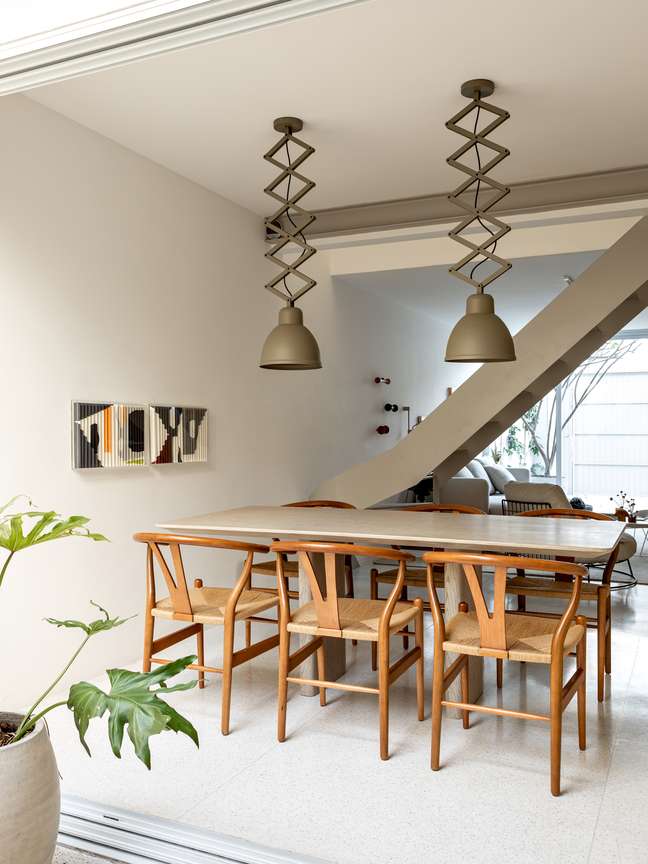
As the space can be used in a number of ways, in the lighting part, the highlight is the dining table lamps, which are pantographs especially for when residents want to have a slightly wider reception area. They can rotate the table and raise the lamps in order to take full advantage of the space.
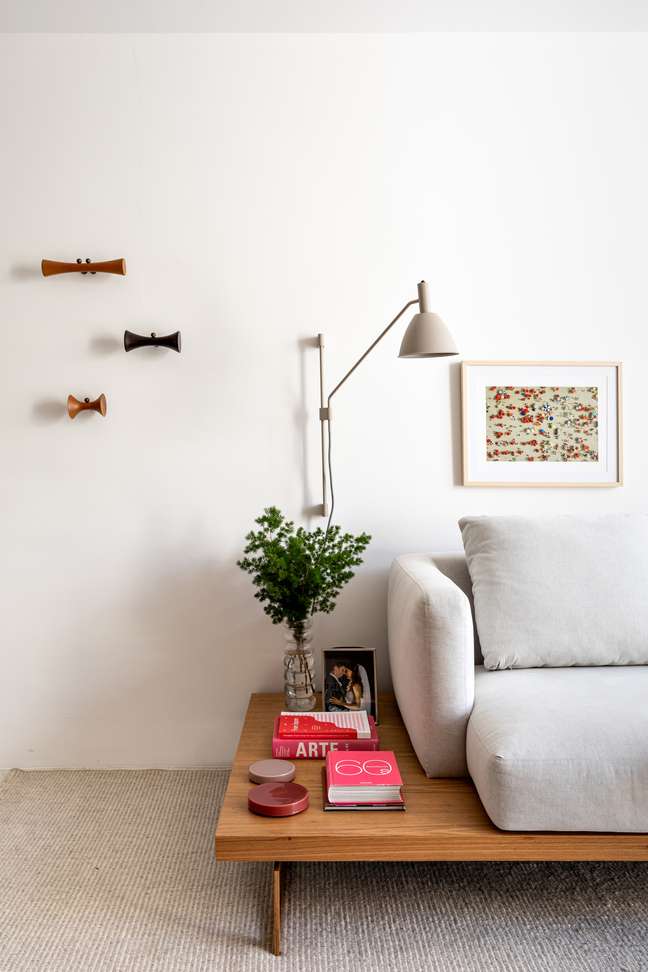
The decor is minimalist, with little furniture and a cleaner, lighter decor. The muted colors, in the same palette, make everything in tune without damaging or obscuring. A more sober line, with white, warm light gray and light wood.
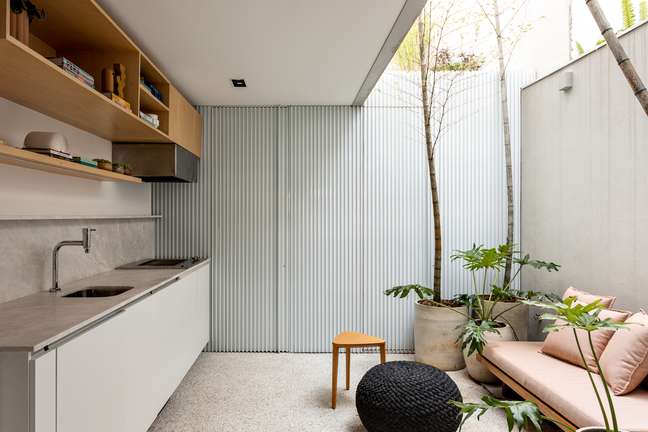
The use of granilite inside and fulget in the external areas was designed to have the same materiality, but with adequate functions.
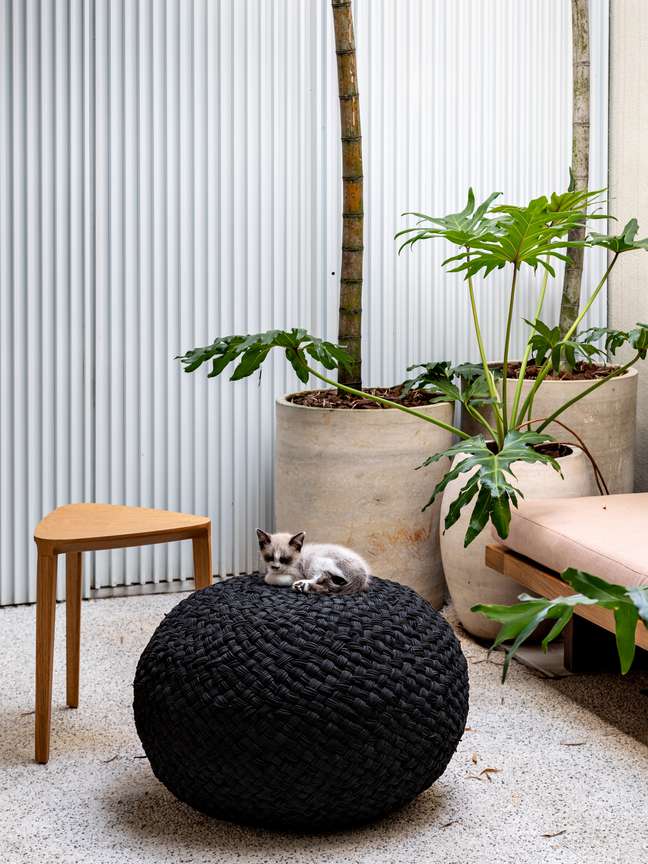
The metal panel with slats was chosen to imitate all the doors in the project, both the entrance and the laundry room and the toilet. Metal beams and stairs were applied in the same shade to highlight the importance of the entire structural change.
“).”
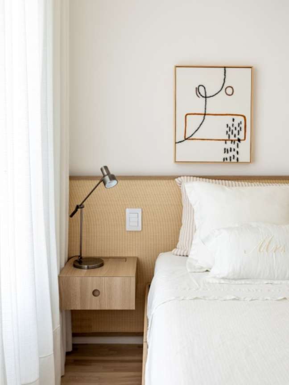
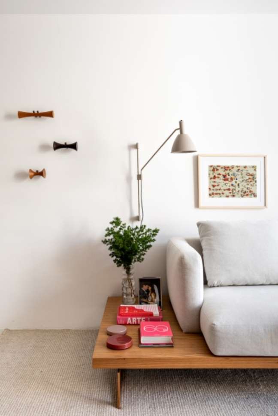
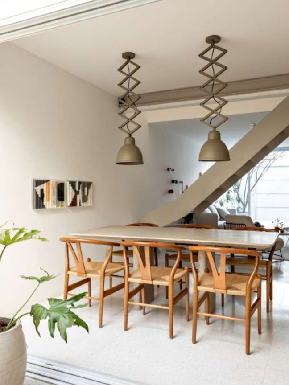
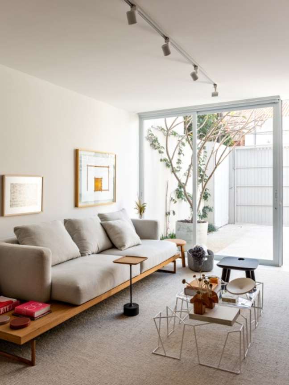
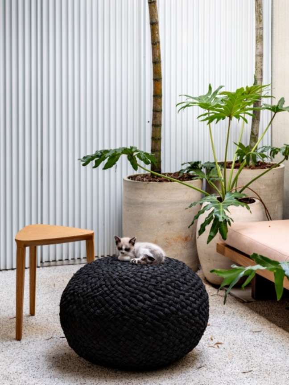
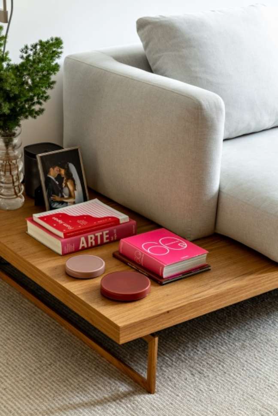
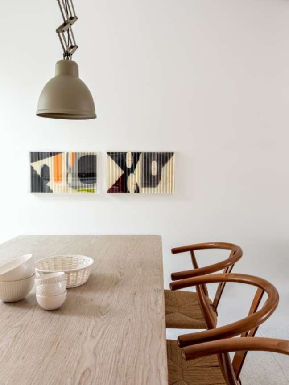
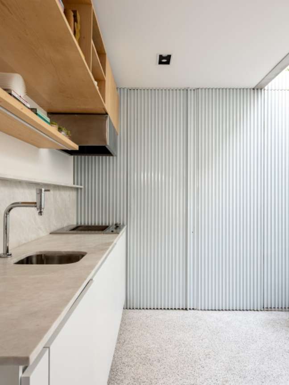
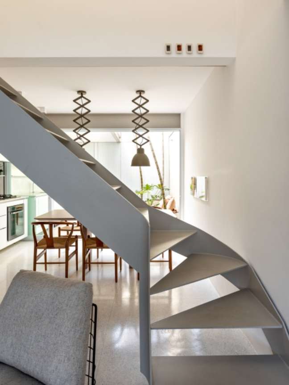
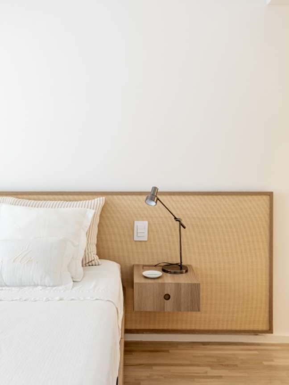
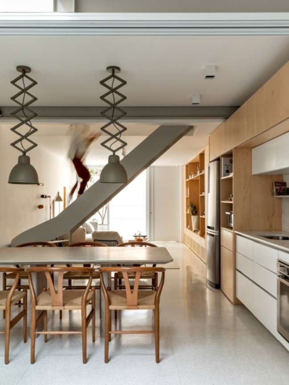
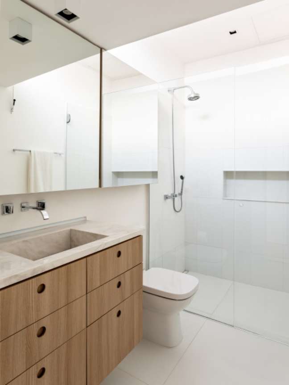
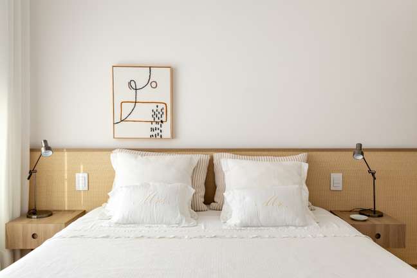
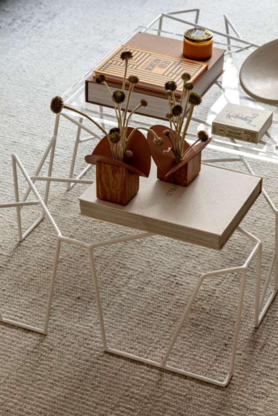
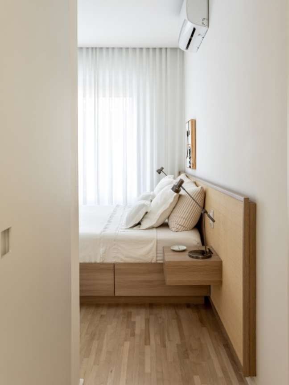
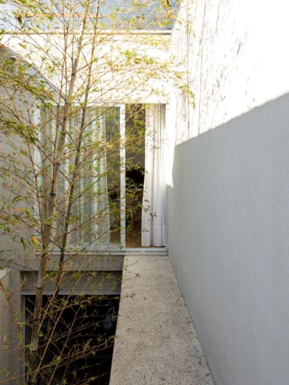
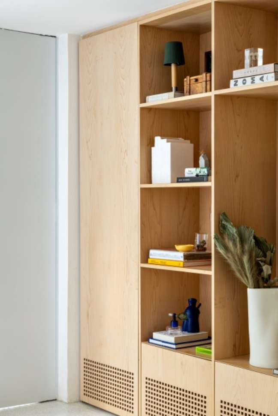
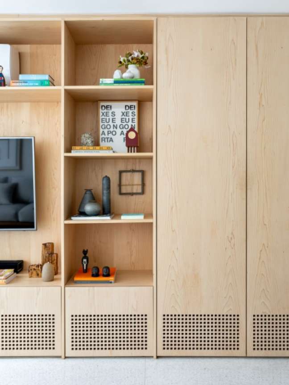
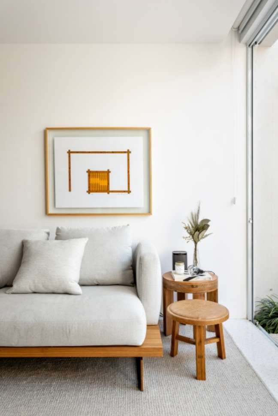
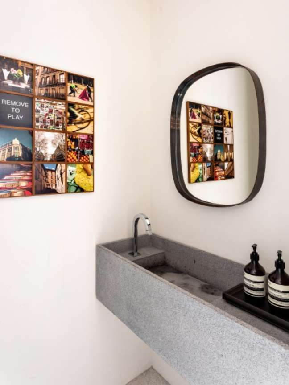
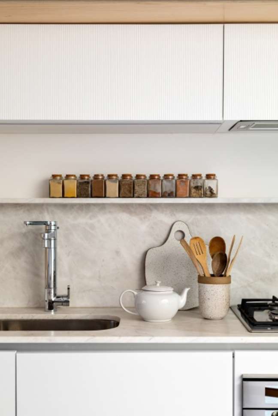
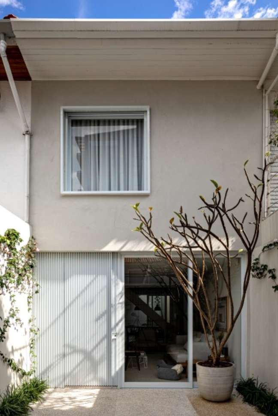
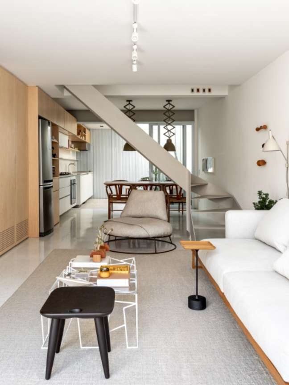
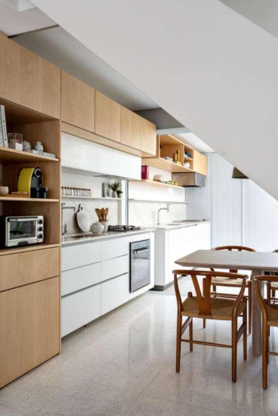
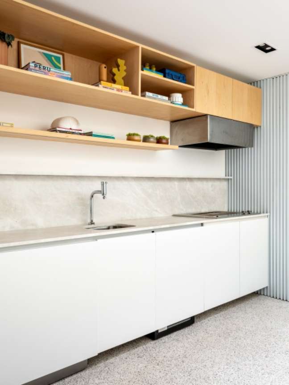
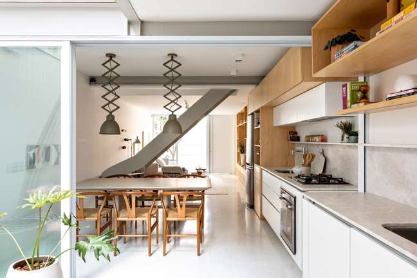
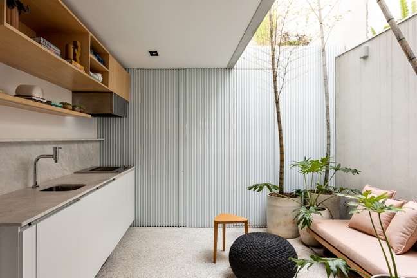
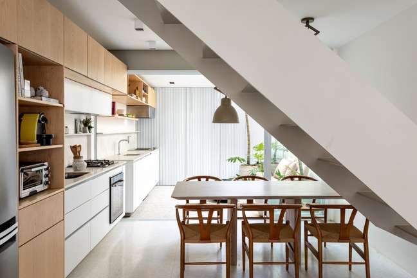
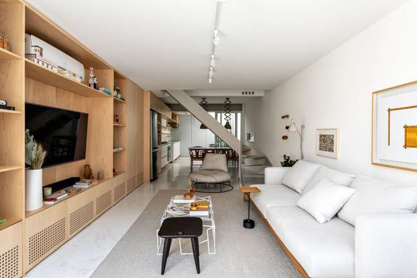
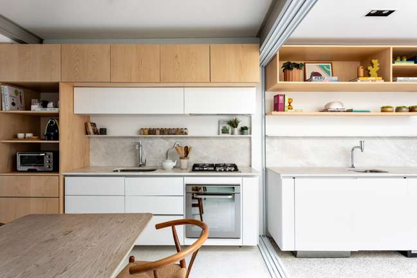
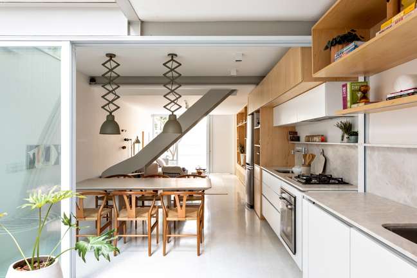
+The best content in your email for free. Choose your favorite Earth Newsletter. Click here!
Source: Terra
Benjamin Smith is a fashion journalist and author at Gossipify, known for his coverage of the latest fashion trends and industry insights. He writes about clothing, shoes, accessories, and runway shows, providing in-depth analysis and unique perspectives. He’s respected for his ability to spot emerging designers and trends, and for providing practical fashion advice to readers.








