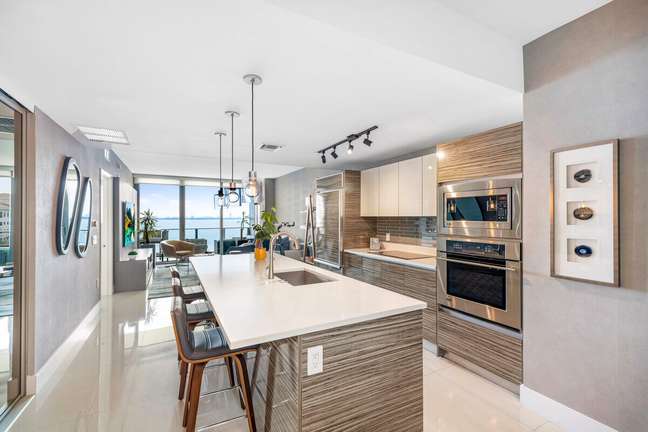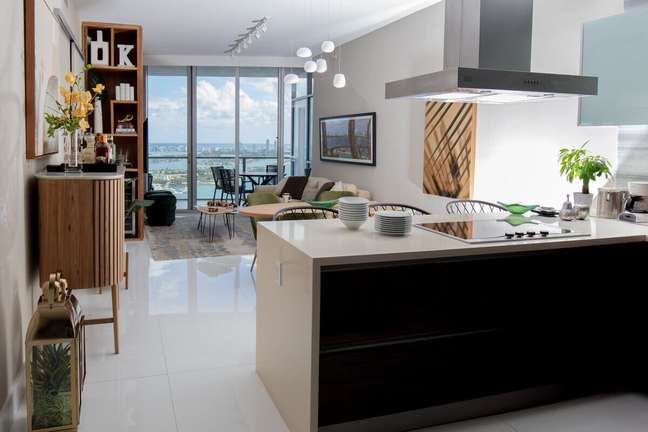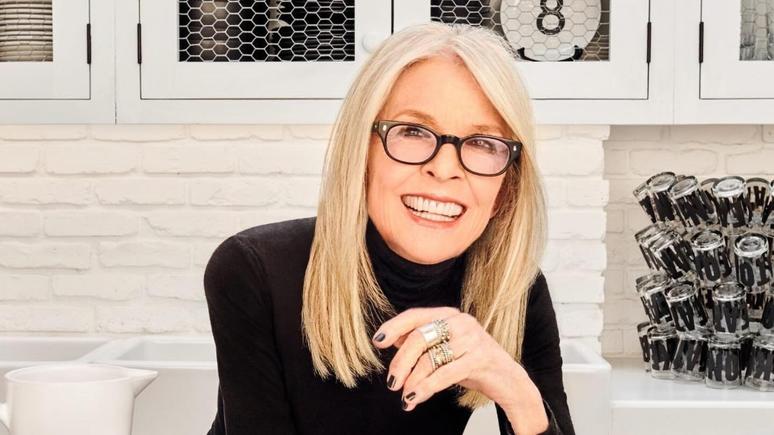Architect explains how to plan a kitchen that serves residents and optimizes space
Kitchen decoration goes beyond the aesthetic function. With the correct combination of elements, it is possible to create an environment that offers practicality to prepare meals and, at the same time, welcomes family and friends. Next, check out 10 tips on how to design this space that is the heart of the home.

1. Use the drawers
Planned joinery is rather an ally of projects, whether they are large or compact. In terms of formatting, the architect suggests investing in a series of drawers and drawers in the space commonly used for lockers. Mainly under sinks and counters, they offer a simpler, organized and ergonomic removal of items such as pans, lids and vases.
“This conception is interesting, as it interferes with the ergonomics of people, who do not need to bend to access the back”, highlights the architect Gigi, head of the office that bears his name. In the mission of optimizing drawers and drawers, the organization of the pieces optimizes and frees up more space. “An extra corner to store a new pan is always very welcome,” says the architect.
Two. Invest in practical objects
There are various utensils that combine charm and personality, but are not always effective in terms of good use of space. According to the architect, the path is always to look for objects manufactured with Quality materials And that dialogue with the style of furniture proposed for the kitchen.
As far as appliances are concerned, he reiterates the importance of finalizing the selection before carrying out the carpentry work. “Thinking about a planned and tailor -made execution, it cannot be defined later. This combination allows us to perform an excellence cuisine”, underlines Gigi.
3. Pay attention to lighting
For Gigi it is very important to work on two types of lighting in the kitchen. The general light, in a white tone with a temperature between 3000K and 4000K, can be considered to envelop the entire room.
In addition, it strengthens the importance of never ignoring specific lighting sources, such as the stove, island, work surface or pantry table. “In these situations, resources such as the light guides fixed to the ceiling, the pendants and the integrated LED stripes are rather versatile and respond well in different situations,” says the professional.
Take advantage of the triangle rule
One of the best configurations of the kitchen is built around the triangle rule, with corners that include the refrigerator, sink and stove. The execution of this Layout facilitates mobility in spaceas the resident does not need to make a long journey between areas and can prepare everything more easily.

5. Opt for a uniform island
The island has become the dream of many residents who admire a more contemporary style of cooking layout, in particular open and integrated in the social area. Architect Gigi Gorenstein recommends uniform heights, regardless of the purpose of each stretch.
“Many people find some gaps between one area and another necessary, but I always explain that these formats disturb the visual unit, as well as daily use. island and bench be signed at the same height”, specifies the architect.
6. Replace the strokes of the trampling
For those who invest in coatings that improve the sink wall, a good alternative to the replacement of the pediment is usually the baguette, aiming for greater emphasis on the chosen coating. The gables are generally high, from about 10 to 30 cm, and even steal the details of the kitchen.
7. Resort to resistant coatings
The functional kitchen must be done with resistant finishes, avoiding future renovations. For example, in his projects, Gigi Gorenstein gives priority to the finishing of wood with melamine, at the expense of the lacquer and other types of painting that are coatings easier to take some damage after a hit or something. For worktops, the preference is to use quartz and its derivatives, avoiding natural stones that stain more easily.
8. Advantages of the shelves
The shelves are great for adding a touch of style to the kitchen or for those who do not want to spend a lot on cabinets. In them it is possible to organize objects and utensils and insert decorative elements to give an extra touch to the space.
“If it is the thin metal model, it provides a lot of elegance to the environment. There are also options with niches, which help with the decoration and functionality that the kitchen should offer to residents,” says the interior designer Norah Carneiro office that brings your name.
9. Decorative elements
The decorative elements help to make the environment more beautiful and, at the same time, functional. “The main elements in the kitchen are the lamps, shoes, service rails near the tanks and metal accessories near the hood (to insert some decorative objects), such as plants or even spoons and pans, in the Italian style of style or Country House “, lists Norah Carneiriro.
10. Plants in the kitchen
Plants are quite versatile. They can be used in any environment, including kitchen. However, it is necessary to pay attention to the characteristics of the place to then choose the ideal species. “The kitchen has become a habit and having the opportunity to have fresh food from your garden is undoubtedly a very pleasant feeling,” adds Norah Carneiro.
By Emilie Guimarães and Lleska Diniz
+The best content in your email for free. Choose your favorite Earth Newsletter. Click here!
Source: Terra
Benjamin Smith is a fashion journalist and author at Gossipify, known for his coverage of the latest fashion trends and industry insights. He writes about clothing, shoes, accessories, and runway shows, providing in-depth analysis and unique perspectives. He’s respected for his ability to spot emerging designers and trends, and for providing practical fashion advice to readers.






![Un Si Grand Soleil preview: Thursday 16 October 2025 episode recap [SPOILERS] Un Si Grand Soleil preview: Thursday 16 October 2025 episode recap [SPOILERS]](https://fr.web.img6.acsta.net/img/23/e8/23e803cee5b560481303033f6e86fd7e.jpg)
