The architect and interior designer Patricia Penna signs the project permeated with light tones and natural light
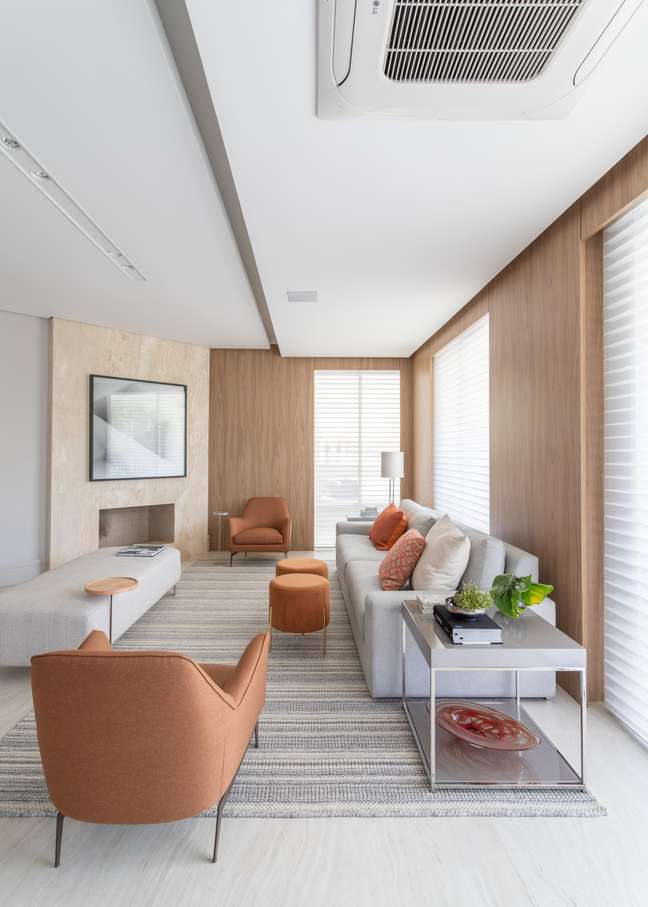
In this apartment 350 sq m inside São Paulo, the architect and interior designer, Patricia Pennaat the head of the office that bears his name, he took care of all the details to meet the needs of the resident, who wanted a complete renovation of the property.
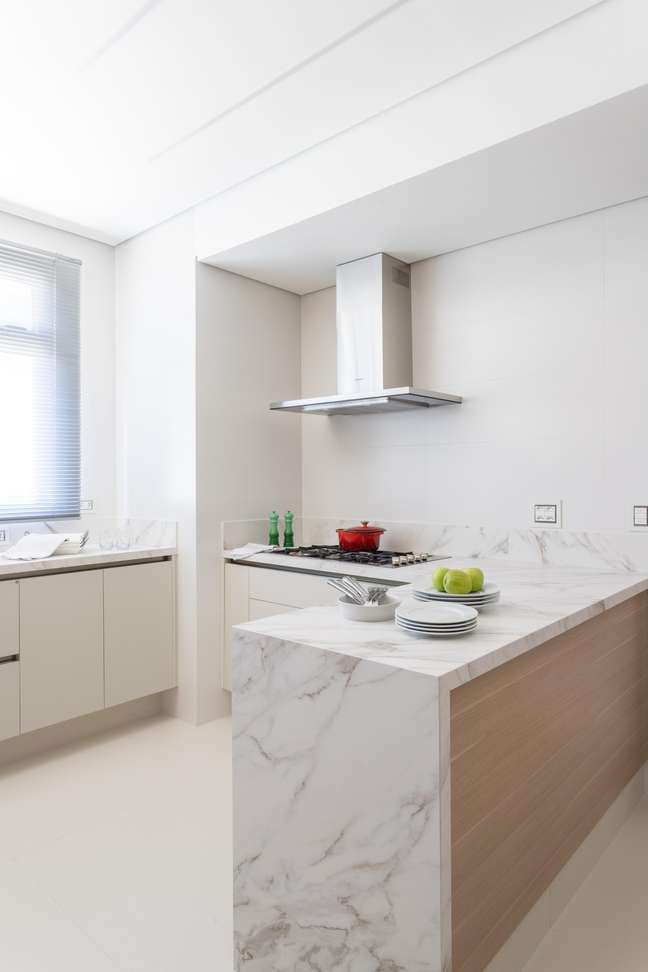
The renovation started with the service sector, as the owner wanted expand the kitchen and, with that, reduce the serving area which was quite generous. Through the renovation, the property has become more proportionate and has fulfilled the wishes of the owner, who enjoys a complete living room to accommodate her guests.
Discover some details of the renovation and the solutions applied by the professional:
Complete and elegant living room
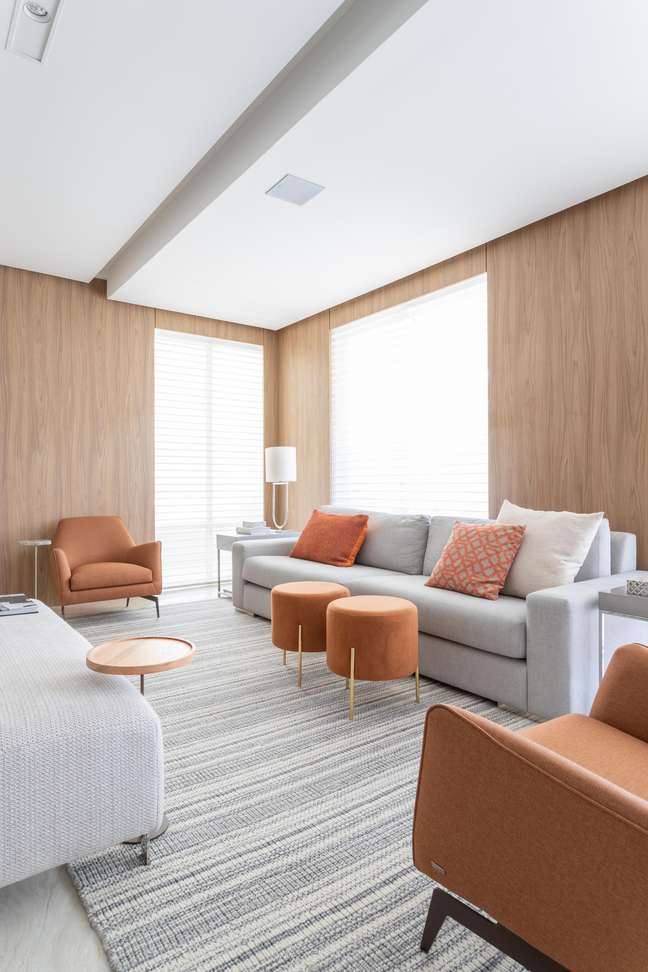
The large living room guarantees residents a lot of comfort with sofas, armchairs, benches and poufs, in different materials and finishes, always with a natural touch. The existing “travertine” fireplace gained more prominence with the defined layout and complements.
In the color palette, the terracotta tones in the furniture and cushions break the hegemony of the gray tonal base, in a timeless and classic result.
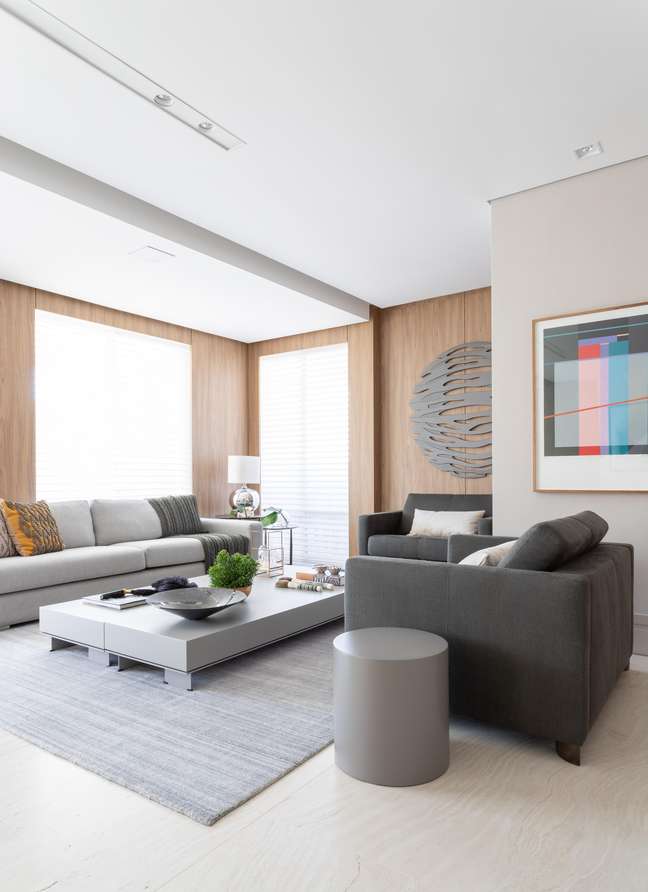
Furthermore natural lighting it is one of the great protagonists of the space, which features large windows that integrate the living room with the balcony.
During the renovation, the lighting in the apartment was completely revised. Some parts have been redeveloped, such as replacement of light bulbs and ballast, others have been replaced and added. Some furniture, already existing, has been the subject of a complete renovation, reinforcing the clean atmosphere of the project.
Innovation in the room
In the dining room, brown wood panels line the walls, separating access to the kitchen and concealing the curtain fitting. On the pendant, the spheres are distributed in a line in direct connection, the light is filtered by frosted glass globes.
a cozy porch
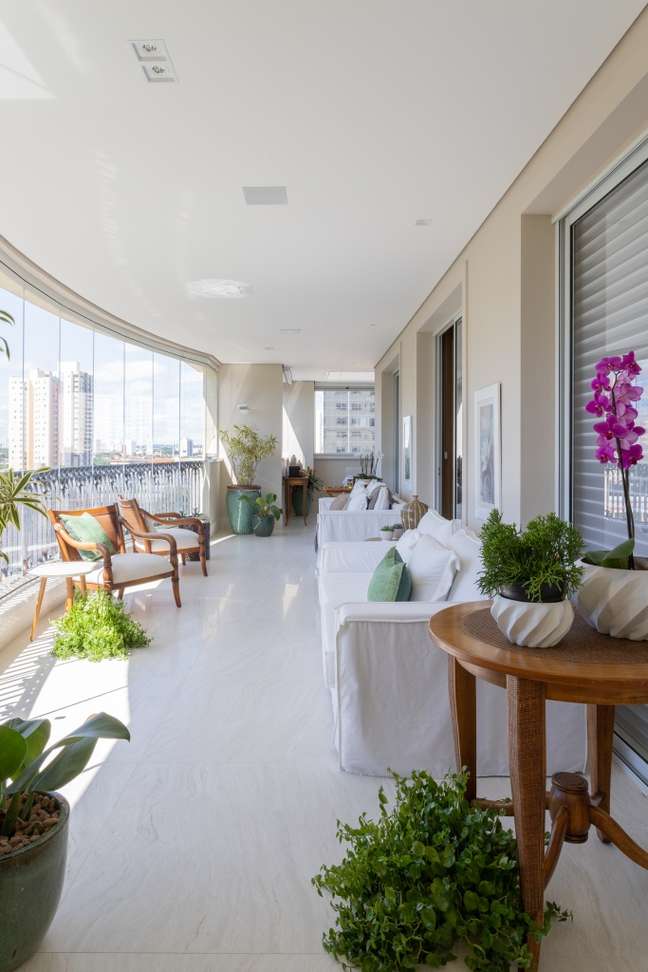
Overlooking the treetops of the neighborhood, the balcony is an attraction in itself. Reinforcing the feeling of integration with the living room, the same material covers the floor of both environments. As for the furnishings, pieces from the client’s collection have been placed side by side with the new ones, in a strategic way, stimulating informal conversations and moments of relaxation.
A real cinema
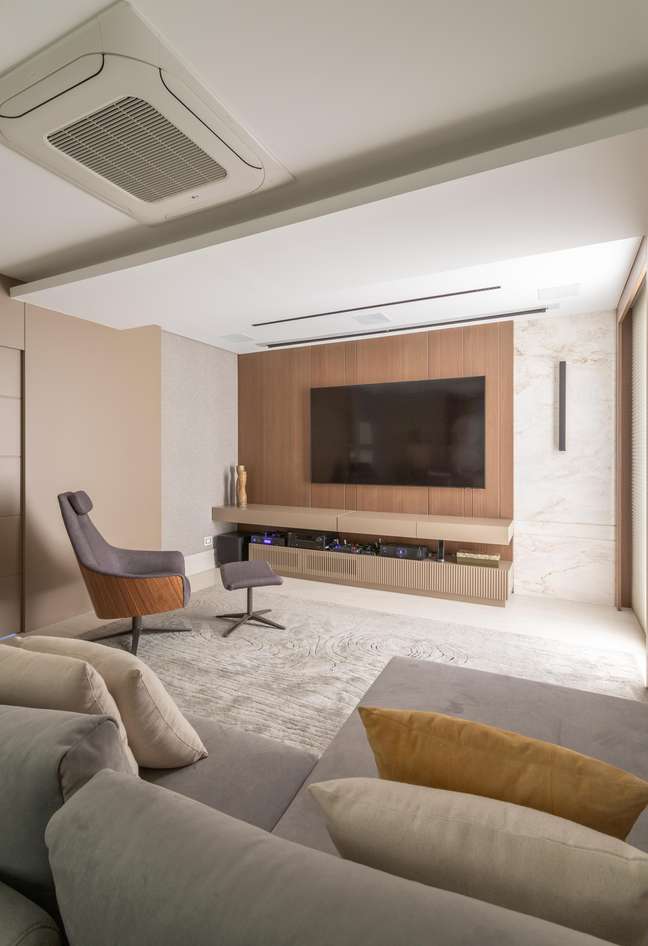
The home theater has become more generous by being integrated into one of the bedrooms. The natural layer of darkened wood, which covers the wall, ensures an intimate atmosphere when combined with the paper, providing a delicate texture. With a chaise longue at one end, the sofa offers space for everyone.
a separate entrance
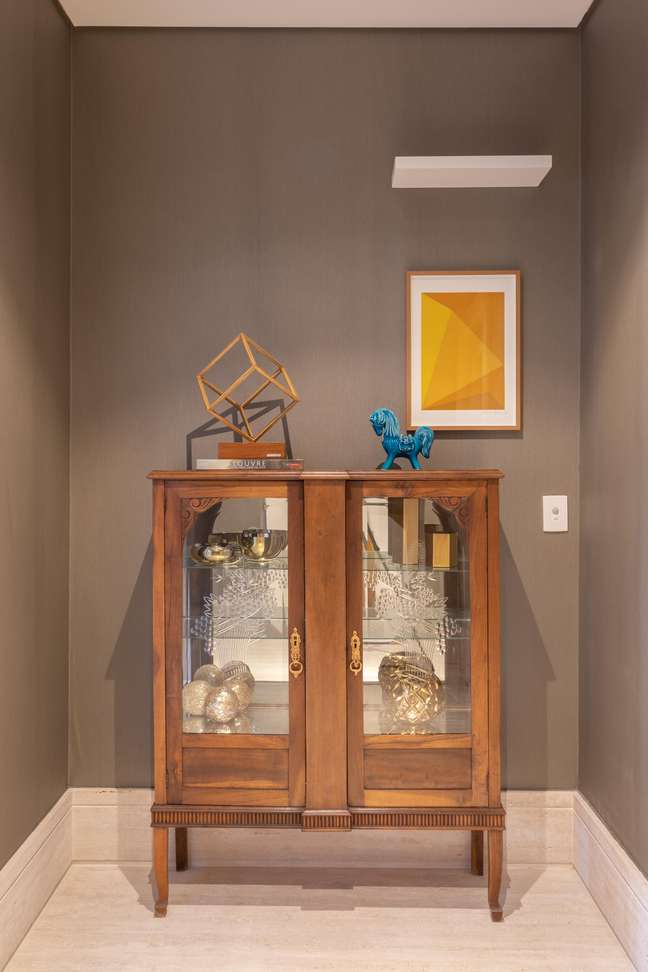
The entrance has been given a special piece: an old wardrobe that has been in the family for a long time. It had a traditional use for bowls and other utensils and Patricia’s suggestion was to use this piece as a statement piece, in a more modern setting.
See more photos of the project in the gallery below!
🇧🇷
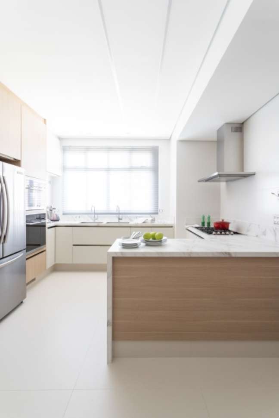
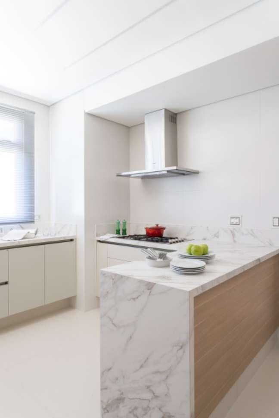
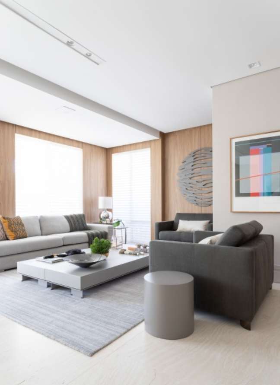
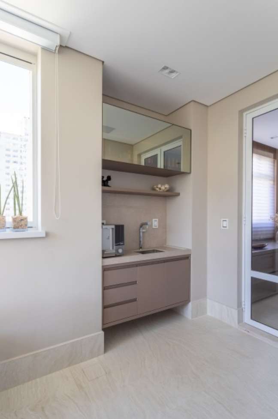
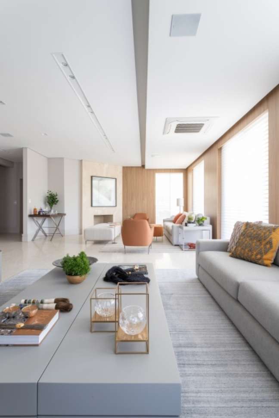
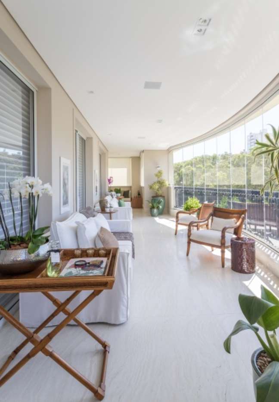
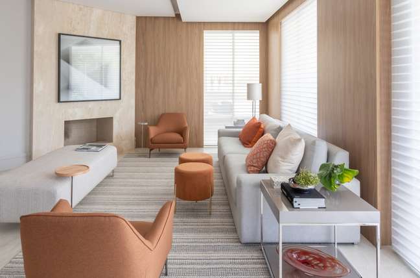
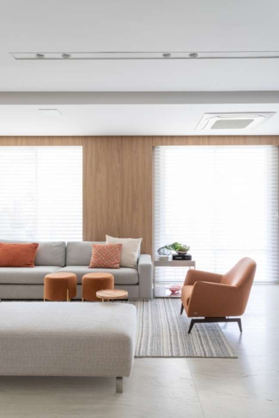
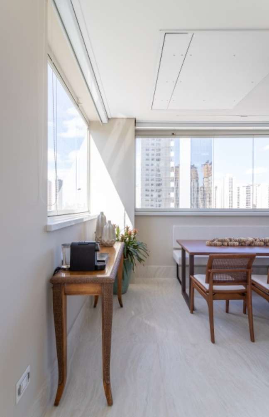
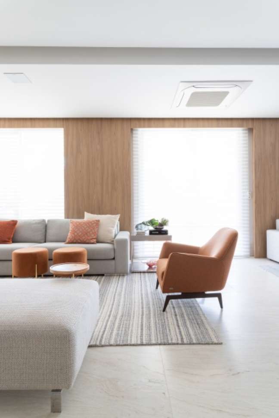
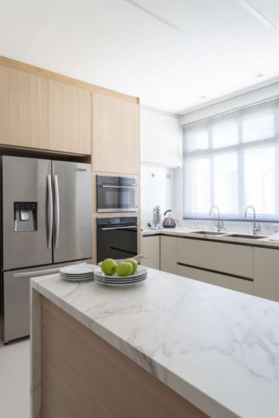
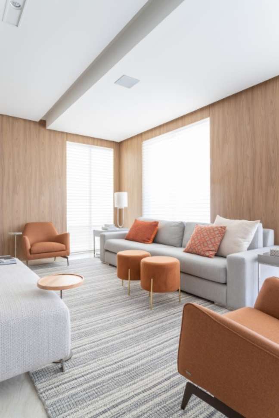
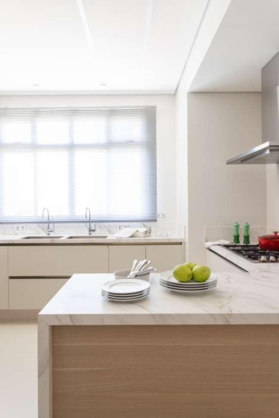
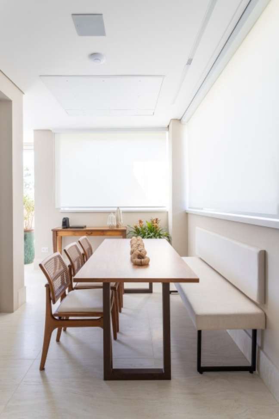
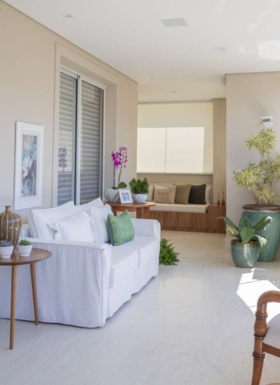
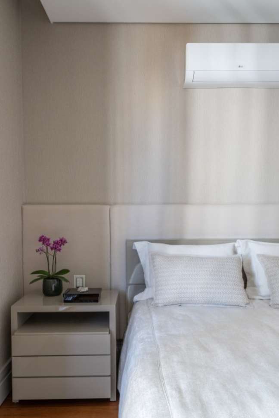
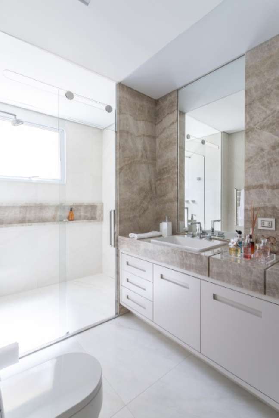
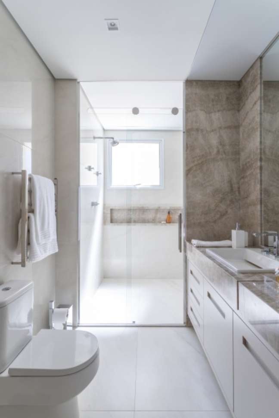
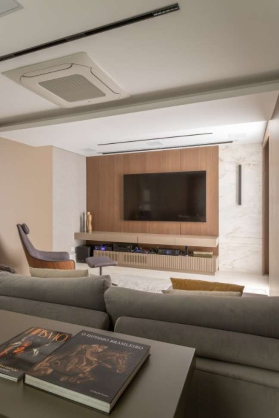
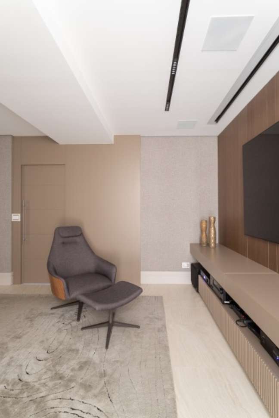
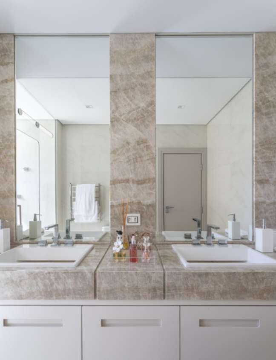
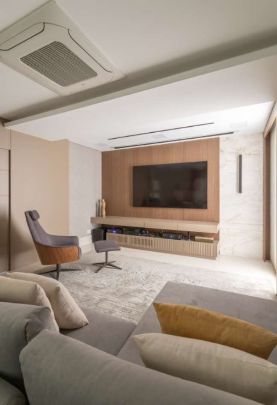
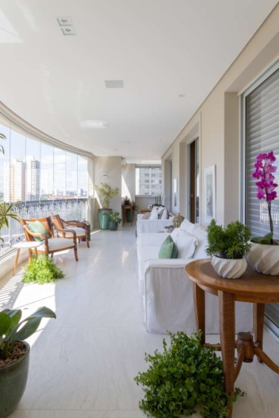
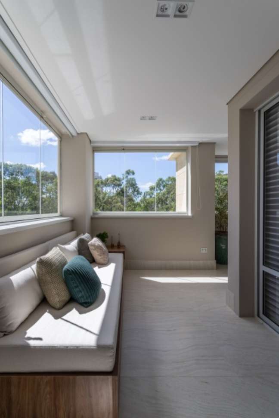
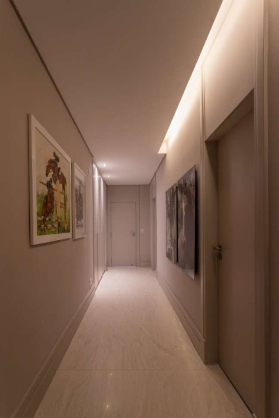
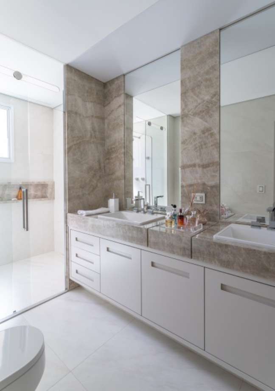
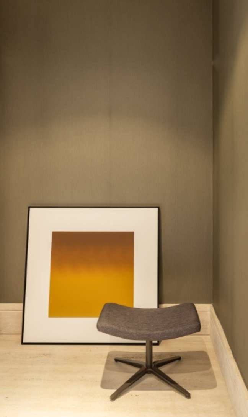
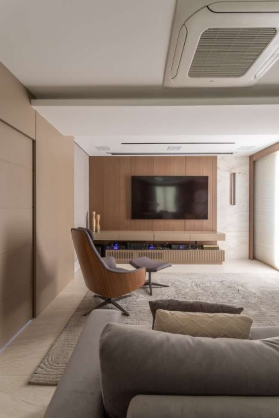
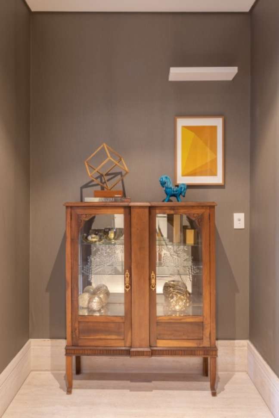
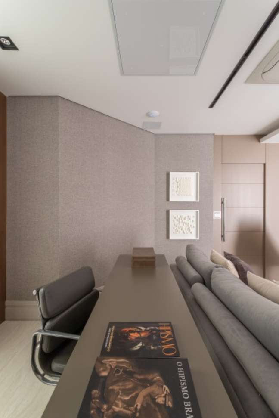
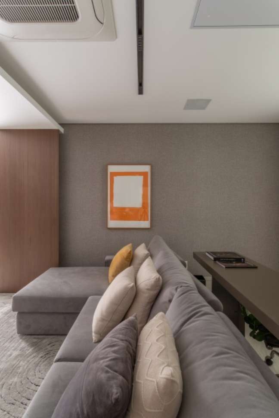
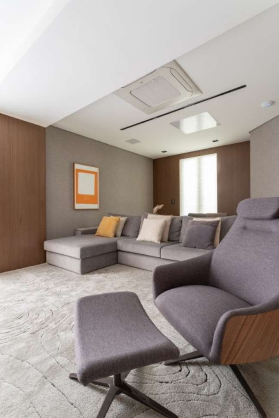
🇧🇷The best content in your email for free. Choose your favorite Terra newsletter. Click here!
Source: Terra
Ben Stock is a lifestyle journalist and author at Gossipify. He writes about topics such as health, wellness, travel, food and home decor. He provides practical advice and inspiration to improve well-being, keeps readers up to date with latest lifestyle news and trends, known for his engaging writing style, in-depth analysis and unique perspectives.


-qxwlosndoo4z.jpg)





