The project, signed by the Up3 Arquitetura studio, bets on a contemporary style with Scandinavian touches and Rio charm.

Having lived in different cities of the world, the resident of this apartment met his wife in Greece. Together, they decided to settle in Rio de Janeiro in this duplex penthouse in the Jardim Oceânico, overlooking Pedra da Gávea, which already belonged to her family.
The couple recently decided to do a general renovation on the first floor, 350 m2, to make everything look like them and their children: an eight-year-old girl and a 10-year-old boy. For this they commissioned a project from the architects Cadé Marino, Michelle Wilkinson and Thiago Morsch, from the studio Architecture Up3🇧🇷
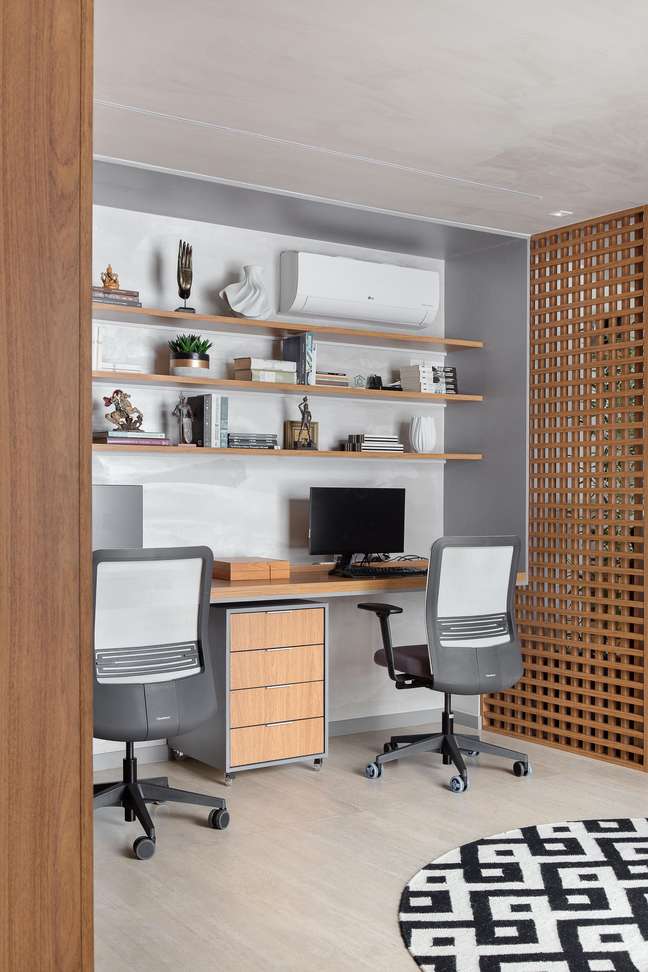
“The clients asked for the apartment to be modernized, as the original floor plan was very old and no longer met the needs of the family. Since they both often work from home, they also asked for a shared office, which was allocated in a reserved part room, taking advantage not only of the spaciousness but also of the abundant natural lighting of the place,” says architect Thiago.
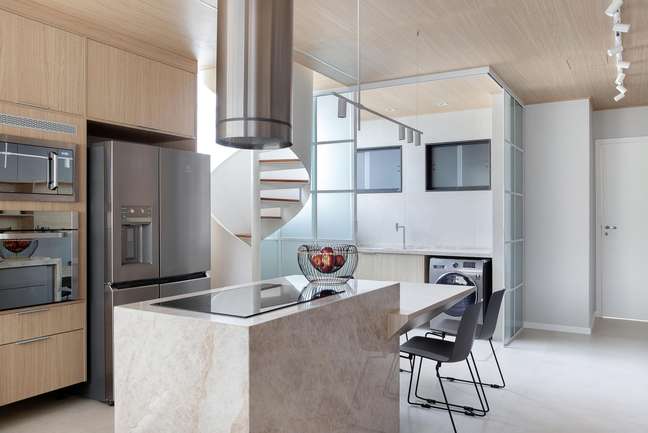
The main planimetric modification took place in the kitchen (originally in the shape of a corridor), in the pantry and in the service area, rooms delimited by walls and fully integrated into the new project.
only the spiral staircase that connects the two floors has been maintained, but has acquired a new look, becoming an important architectural element in the space. “We also added a bathroom that didn’t exist in the room,” architect Cadé points out.

To create a warm and welcoming interior, priority was given not only to furniture and joinery, but also to plants and solutions that bring more natural lighting in the House. Some walls and ceilings have acquired a particular texture reminiscent of burnt concrete and the floor has been covered with rough travertine-type porcelain stoneware.

in the decoration of contemporary style, with bossa carioca and a Scandinavian accent, it’s practically all new. The only furniture used was the dining table and the television sofa and a red bench under the home office window.
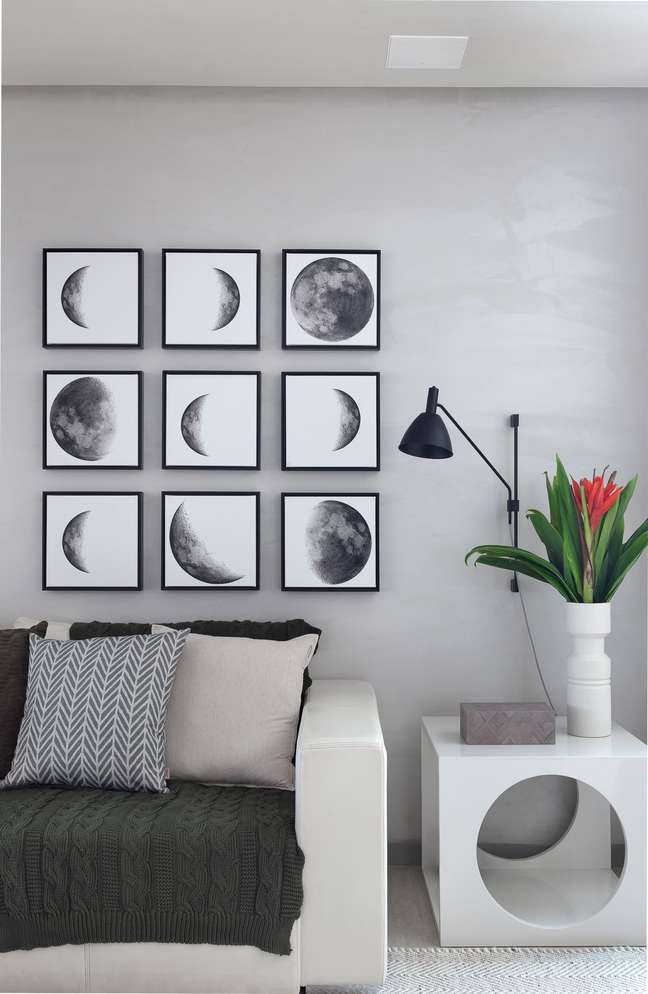
In the social area, the architects have bet on a neutral tone palette create an atmosphere that is both calm and sophisticated, making the colors more vibrant for the objects, pillows and paintings.
“We have also used many personal objects that clients have brought back from numerous trips and countries they have already lived in, including photographs taken by him, which we have transformed into decorative paintings,” concludes architect Michelle.
See all the photos of the project in the gallery below!
🇧🇷

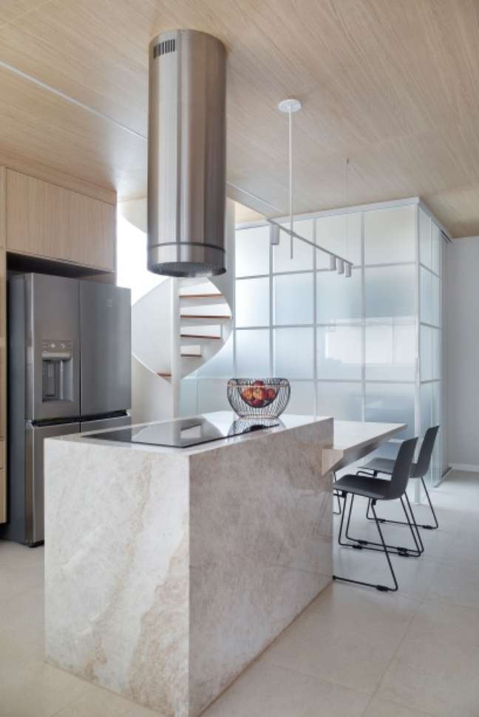
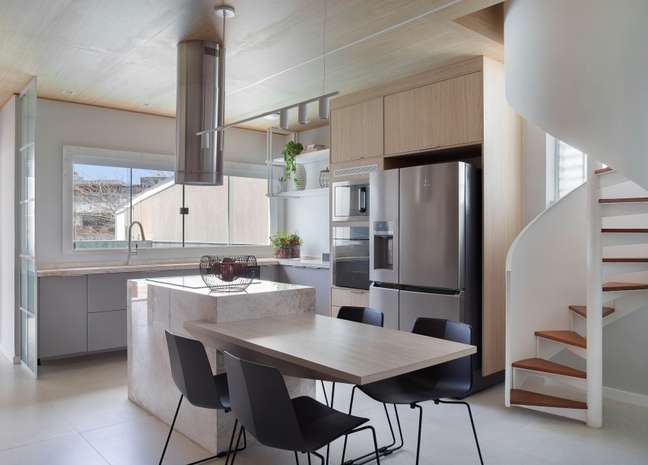
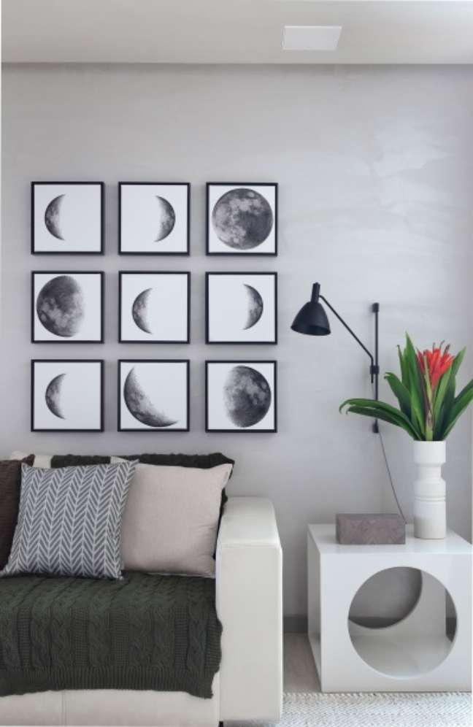

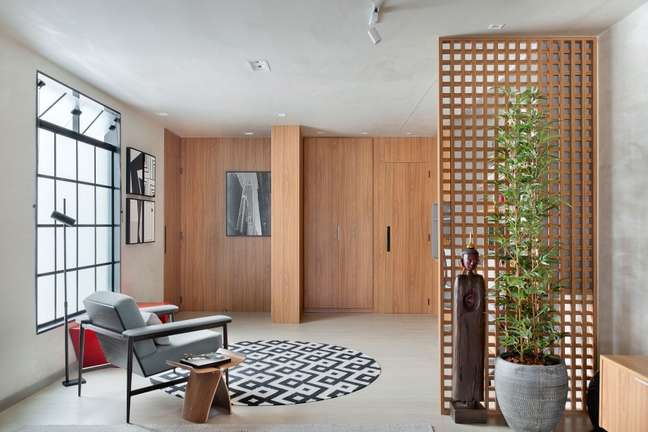

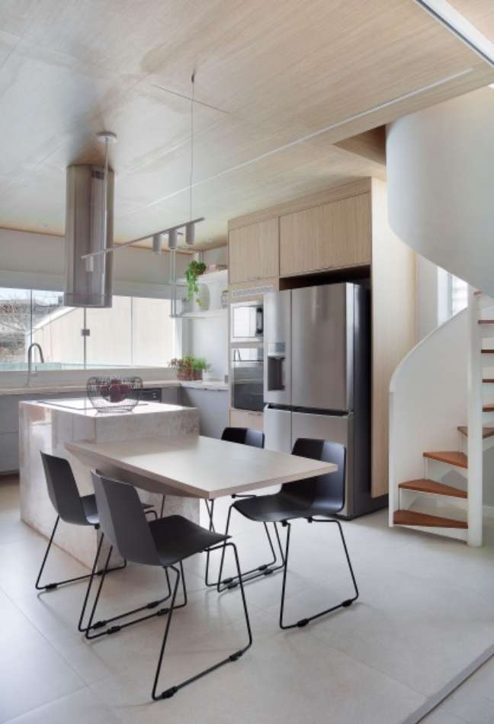
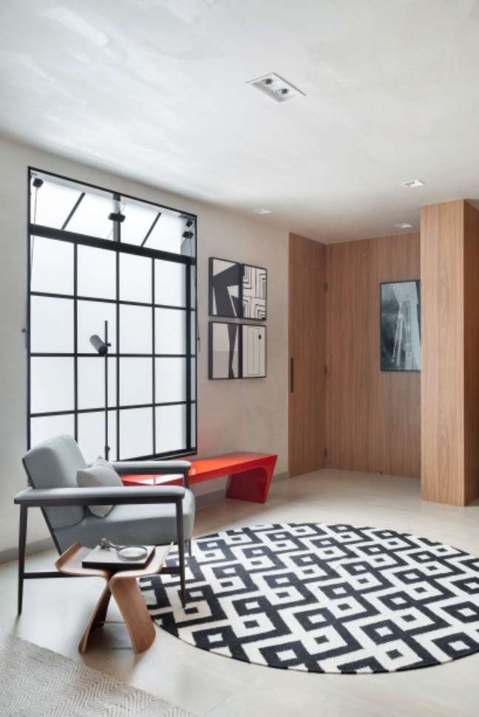


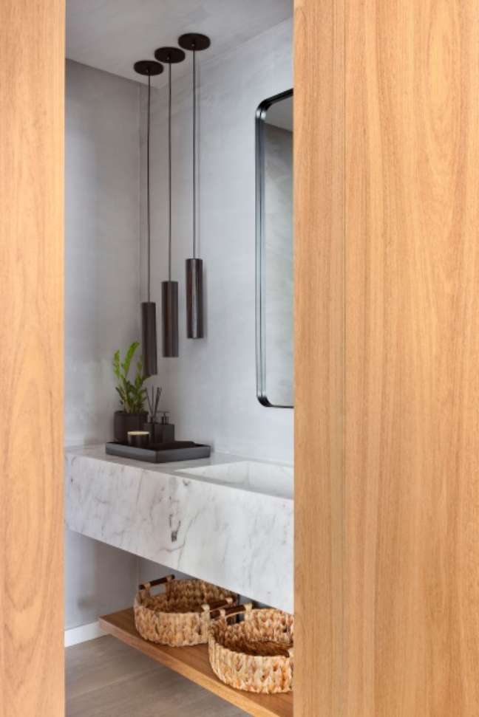

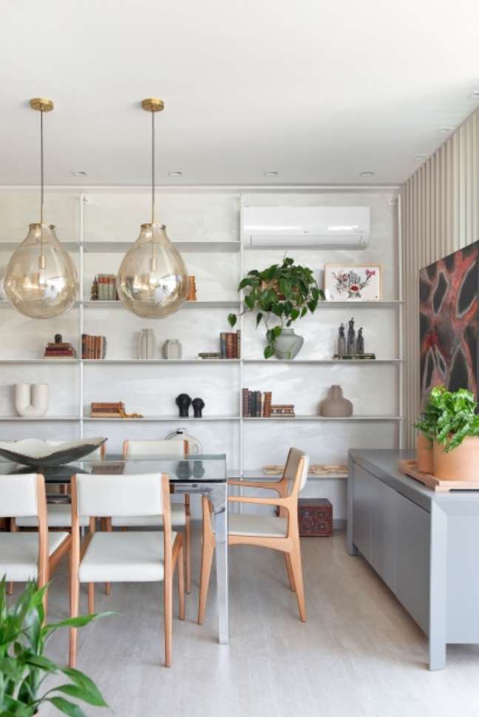

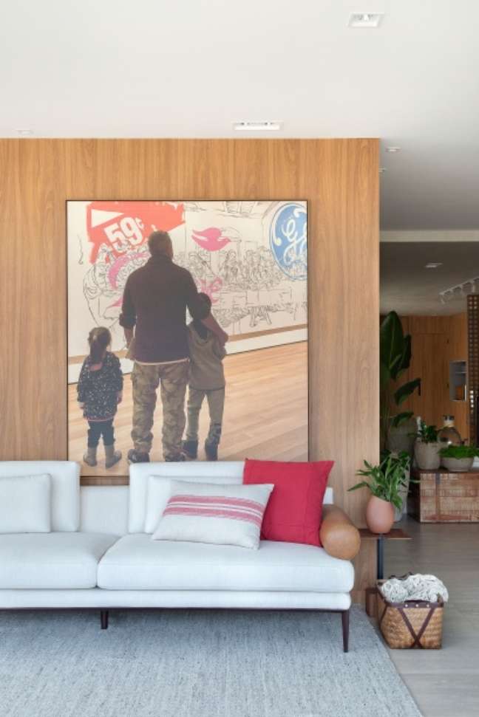
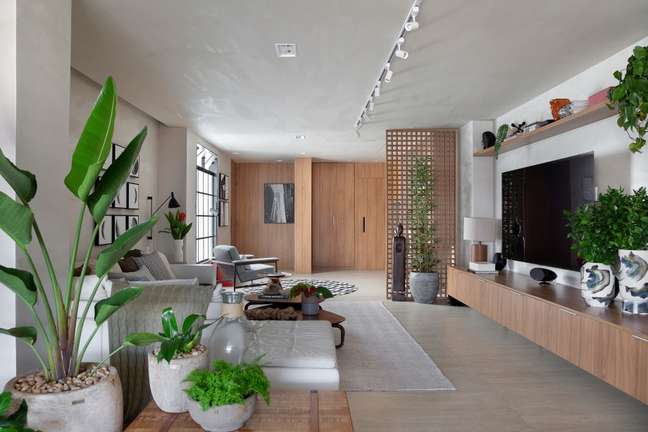
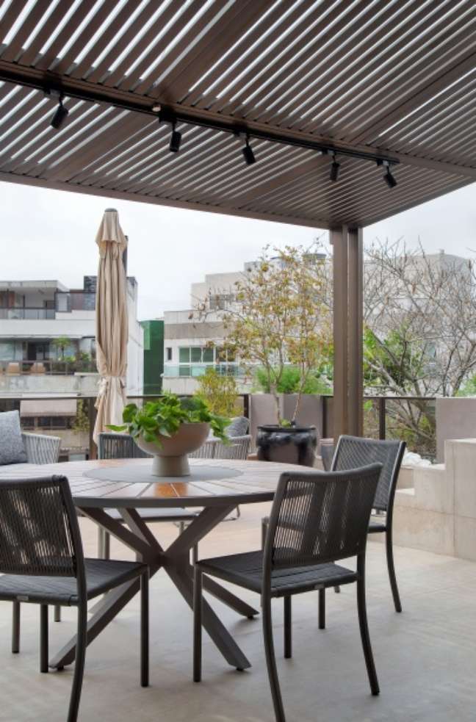



🇧🇷The best content in your email for free. Choose your favorite Terra newsletter. Click here!
Source: Terra
Ben Stock is a lifestyle journalist and author at Gossipify. He writes about topics such as health, wellness, travel, food and home decor. He provides practical advice and inspiration to improve well-being, keeps readers up to date with latest lifestyle news and trends, known for his engaging writing style, in-depth analysis and unique perspectives.



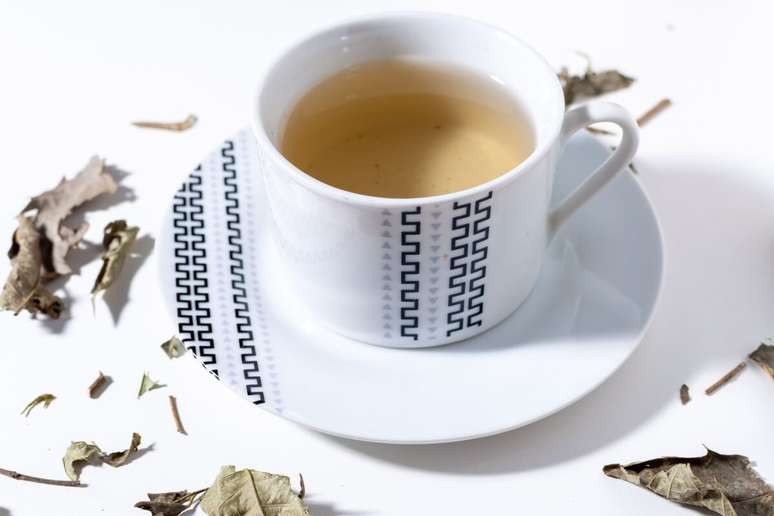

-ts56r2epzzvq.png)


