The sliding doors allow the practicality of the isolated kitchen together with the integration of the American kitchen, which is a trend in contemporary projects.
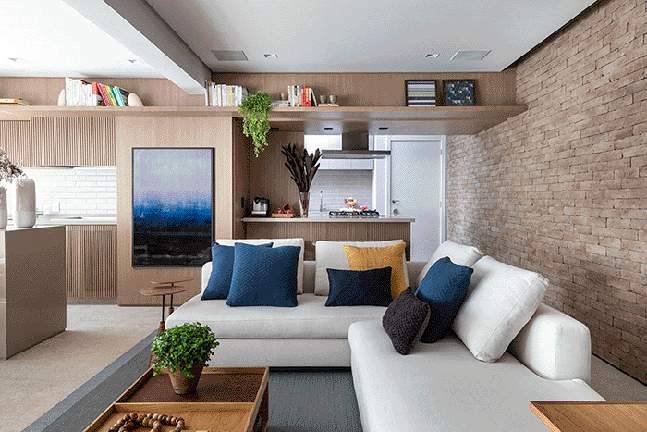
Integrated environments are very high in residential projects. The open concept enhances the sense of spaciousness while enhancing the circulation between rooms and optimization natural ventilation and lighting.
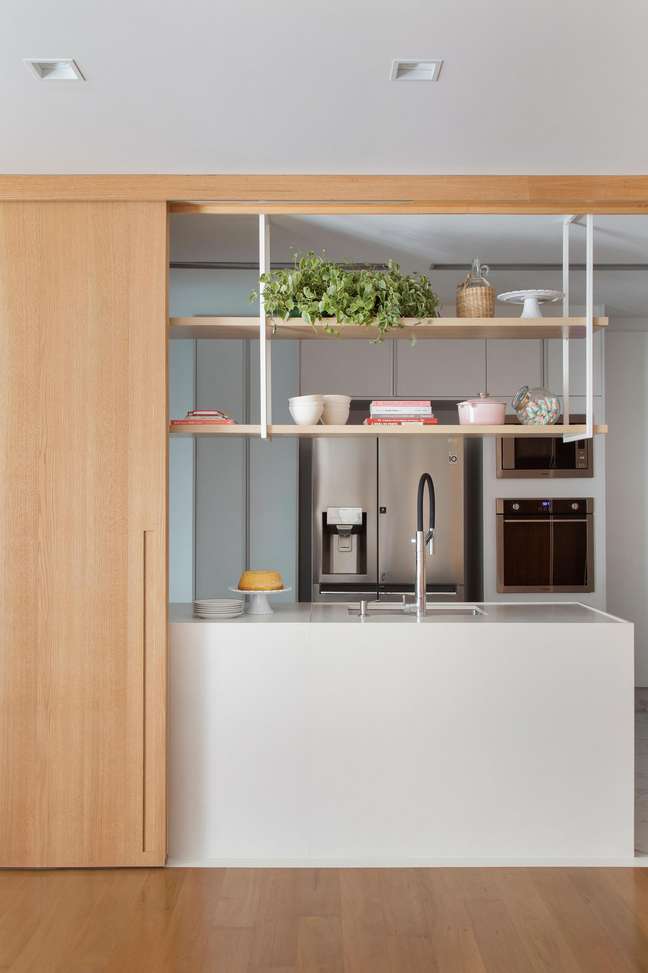
The integrated social area also encourages interaction between residents, as everyone can socialise, no matter where they are. That includes the person in the kitchen!

Built-in kitchens, American galley style, with island and bench seating are the ultimate decorating dream. However, in the rush of routine, it’s not always convenient to have the kitchen open. There are several reasons that require a more private place: from the clutter of everyday life, to the smells of preparing a dish or even the need to have a quick meal.
How to use sliding doors in decoration
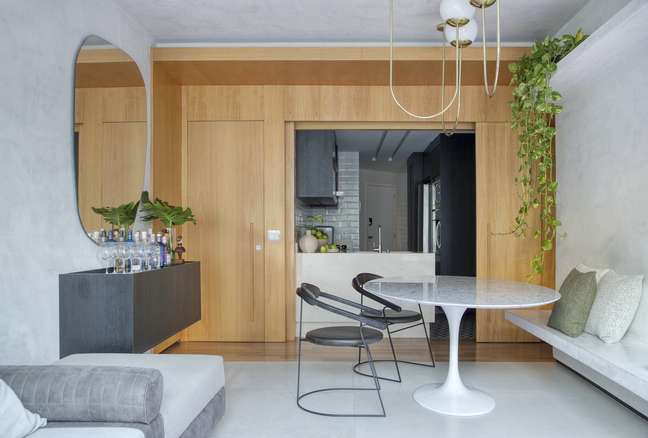
To solve this problem and offer the necessary versatility to the home, the sliding doors began appearing in architectural designs that offered the best of both worlds.
With a sliding door it is possible to integrate the kitchen with the social area or not, depending on the will and needs of the resident. When entertaining or having family dinners, the kitchen can open to the living room. Already in the hours of cooking something quick, it can be insulated.
Types and materials

Sliding doors can be of the most diverse types of materials, even if the most common are the glass and wood. In terms of structure, they can be visible or hidden. The architect Diego Revoloabout the Landhi portal, explain the difference:
“The models on display have the advantage of taking up little space and practically running along the wall, i.e., when in use, the area it occupies is precisely the thickness of the slab. For contemporary projects, it is common to adopt the slab sized by from floor to ceiling.
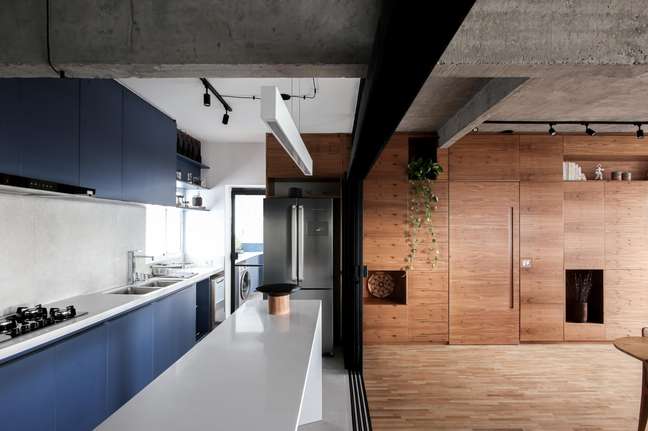
When this happens, in addition to the clean and impactful aspect of the size of the slab, there is also the advantage of not seeing the track and pulley system that ends up being installed above the ceiling.”
The built-in models, according to the architect, “are called that because once opened they manage to disappear completely since in this situation they are placed in a tunnel. Traditionally this joint of the door in the masonry was used, but to save space it is very common to close the tunnel in the carpentry.”
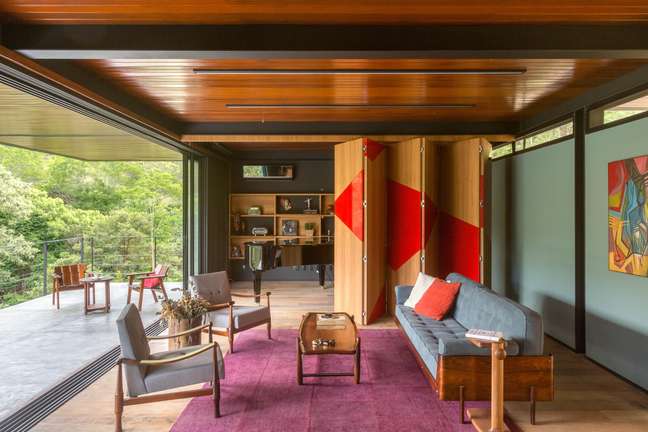
There are also side doors which, while not exactly “sliding”, perform a similar function.
+The best content in your email for free. Choose your favorite Terra newsletter. Click here!
Source: Terra
Ben Stock is a lifestyle journalist and author at Gossipify. He writes about topics such as health, wellness, travel, food and home decor. He provides practical advice and inspiration to improve well-being, keeps readers up to date with latest lifestyle news and trends, known for his engaging writing style, in-depth analysis and unique perspectives.








