The architect Renata Spinelli demolished the entrance wall to integrate the kitchen into the living room
A family of three bought this new apartment from 260 sq m and soon commissioned the architect to design a complete renovation Renata Spinelli, with completely new decorations. From the very beginning, the pair made her feel free to create, signaling only their fondness for neutral tones and the desire to eliminate the walls that delimited the entrance hall and one of the bedrooms.
html[data-range=”xlarge”] figure image img.img-572fd8930272c0be882f8e253ae88056egebwhie { width: 774px; height: 509px; }HTML[data-range=”large”] figure image img.img-572fd8930272c0be882f8e253ae88056egebwhie { width: 548px; height: 360px; }HTML[data-range=”small”] figure image img.img-572fd8930272c0be882f8e253ae88056egebwhie, html[data-range=”medium”] figure image img.img-572fd8930272c0be882f8e253ae88056egebwhie { width: 564px; height: 371px; }
Since the wife likes classic touches and the husband has a penchant for rustic elements, the project is the result of the union between the two styles. In the social area, Spinelli has adopted the neutral palette requested by clients – ranging from from gray to black, passing through white and beige – on the floor, on the walls, on the sofas and on the joinery finishes, and marked with brighter colors only in some knick-knacks, books and works of art.
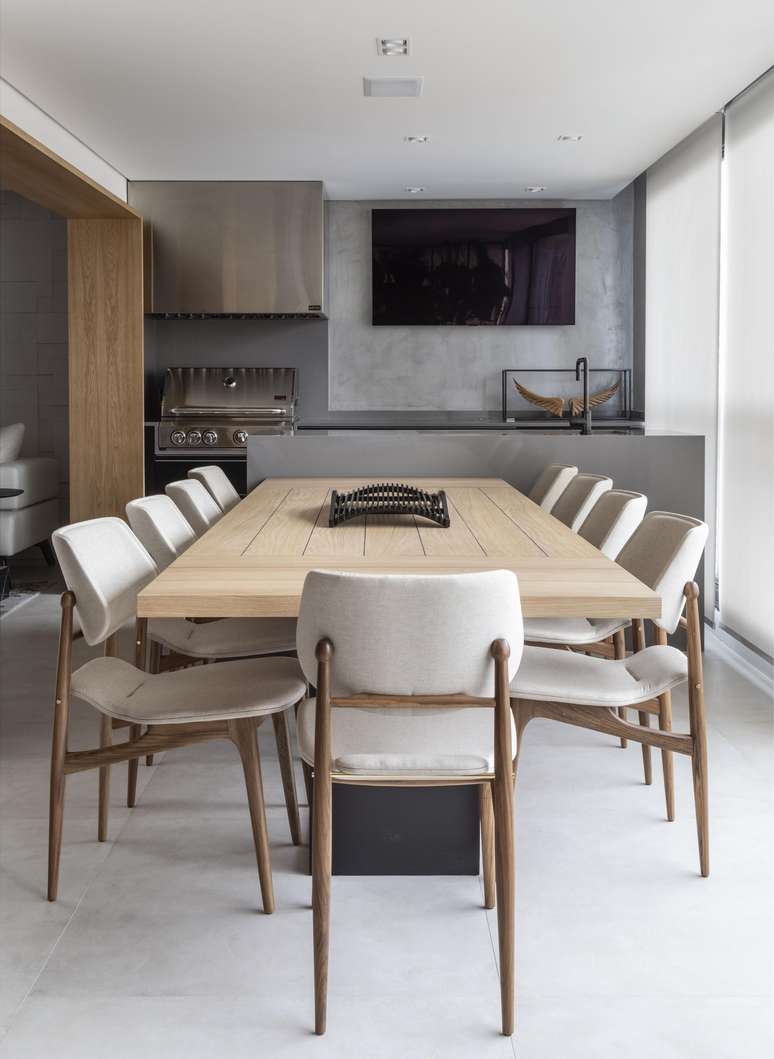
To welcome and “warm up” cold materials, such as porcelain stoneware and cement coatings, natural wood appears in some furniture and in the large oak wall panel, which mimics the access doors to the toilet and the intimate circulation. The apparent lighting elements, in black, added a modern and sophisticated touch to the whole.
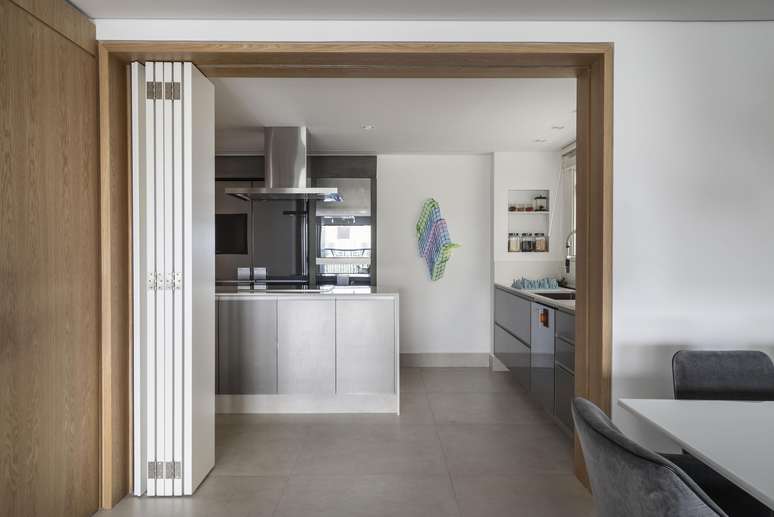
According to the architect, the demolition of the atrium made it possible to integrate the kitchen with the living room, now separated by four-leaf doors. Deleting one of the rooms made room for the new one TV room and its old window was transformed into another access passage to the balcony, greatly enlarging the whole social area.
“We decided to take over the concrete beam we found while tearing down the room and also add lighting to visually demarcate the new space,” she informs.
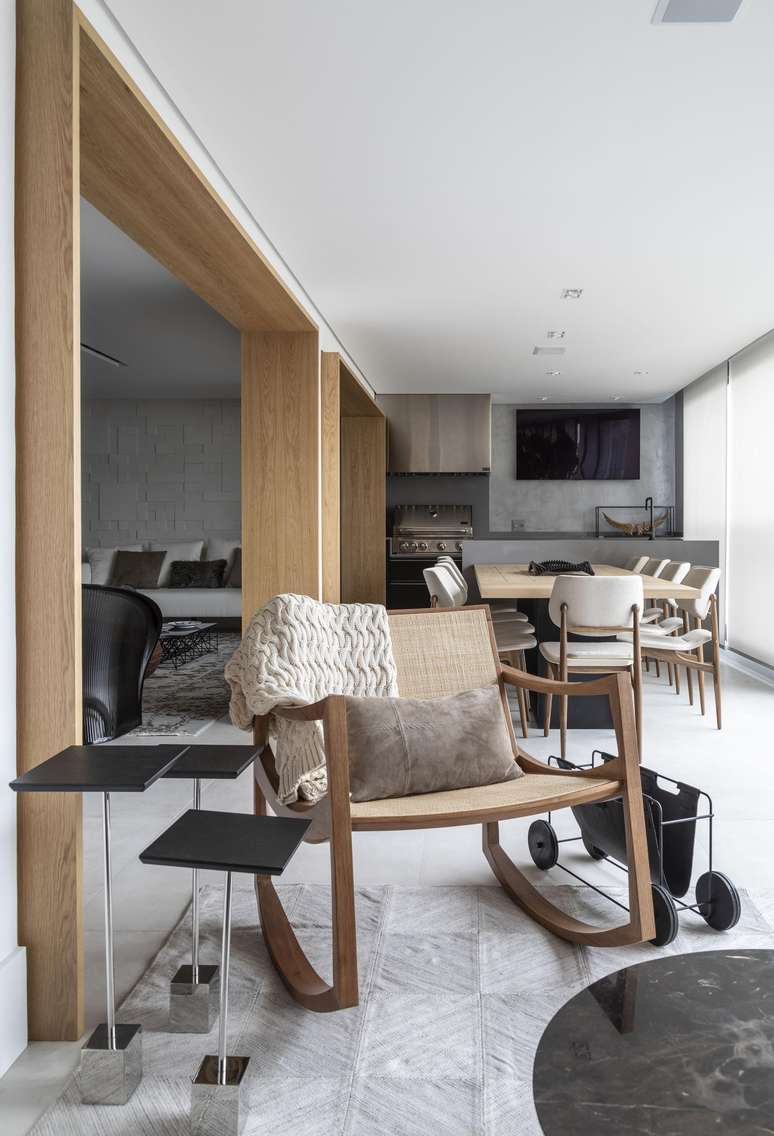
In addition, all the old doors in the social area have been removed to make way for large openings, which have been covered over american oak porches. The old balcony now has a multifunctional shelf with bar function and a small seating area, on one side, and a complete gourmet area on the other, with TV, bench with barbecue, island with tub AND dining table with nine seats.
“Since the kitchen was very narrow and long, we ‘stole’ part of the laundry room to fit the large fridges, oven and microwave, without compromising circulation,” he adds.
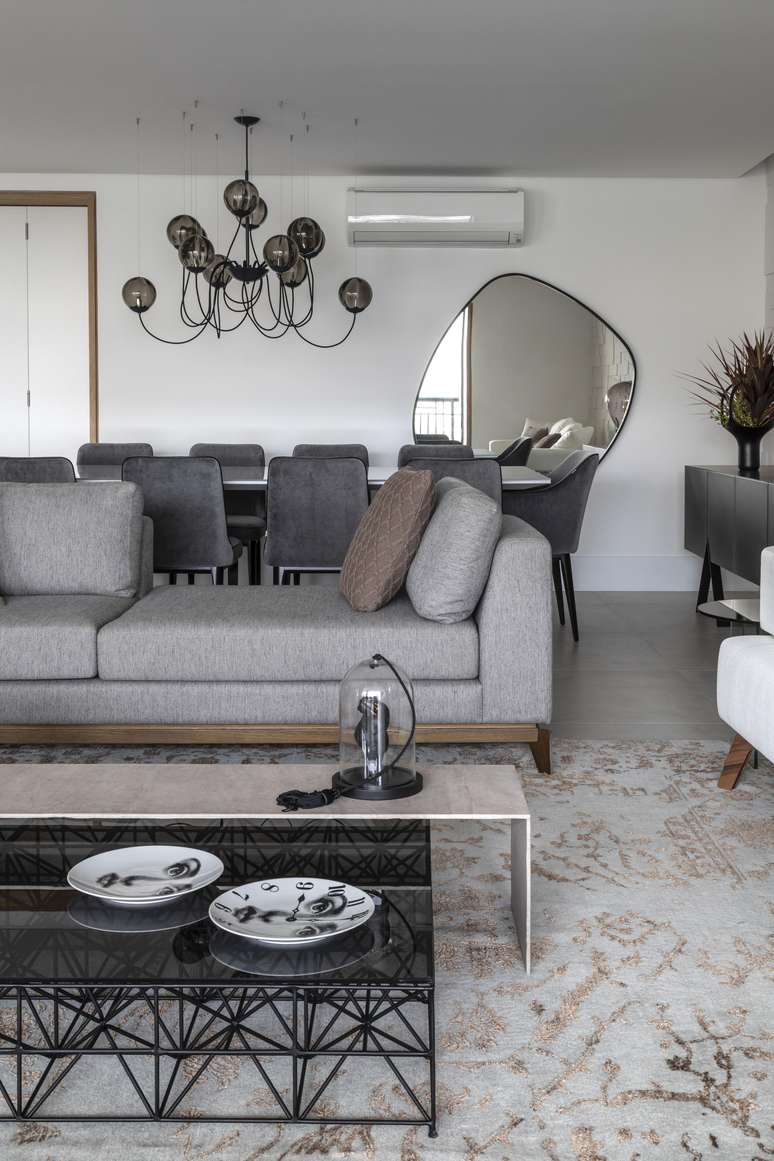
In the decoration, which follows the contemporary stylethe architect highlights the Indian Erased carpet, handmade in wool and silk (by Botteh Tapetes), the 2V Buffet in ebonized American oak (designed by Jayme Bernardo for Marche Art de Vie), the mirror with an organic design in the table table in the living room (designed by the designers Terinn for Allez) and the Puppet chandelier, in shaded blown glass (from Vistosi to Dimlux).
See all the photos in the gallery below!
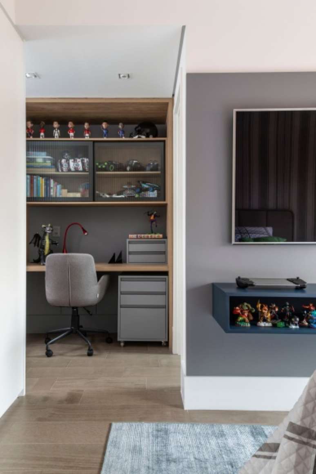
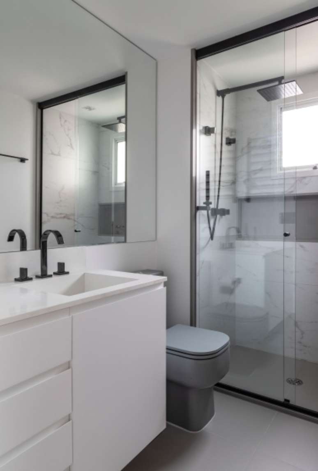
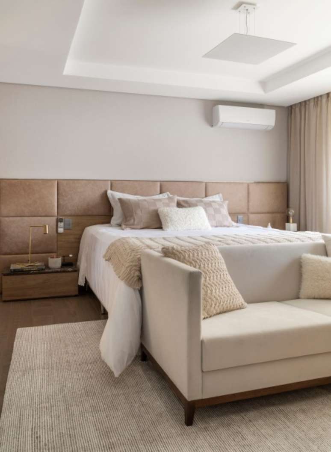
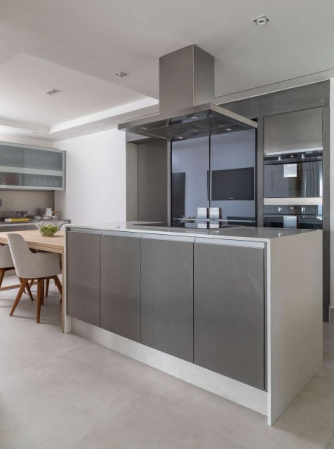
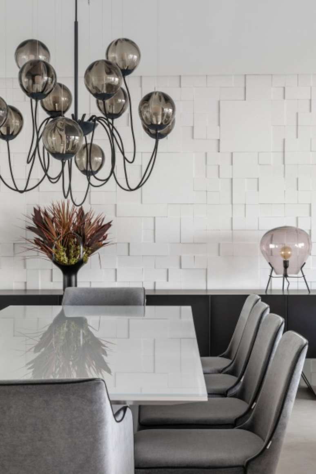
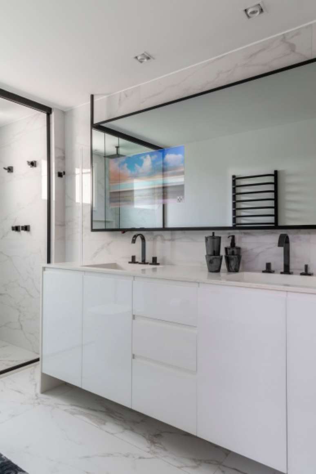
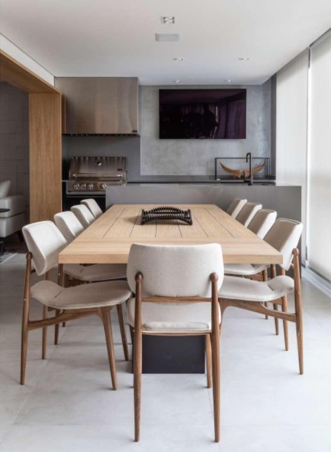
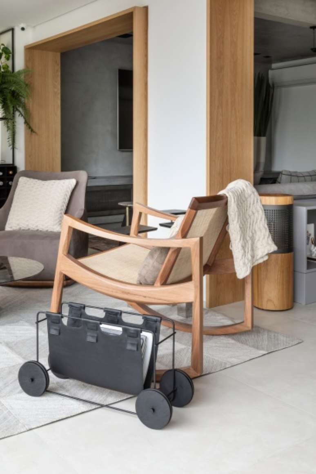
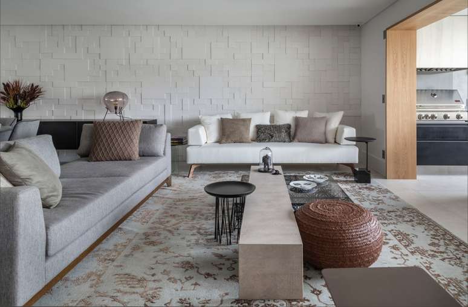
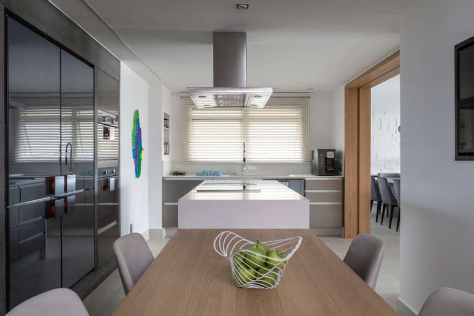
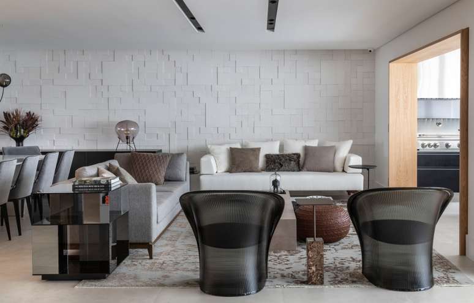
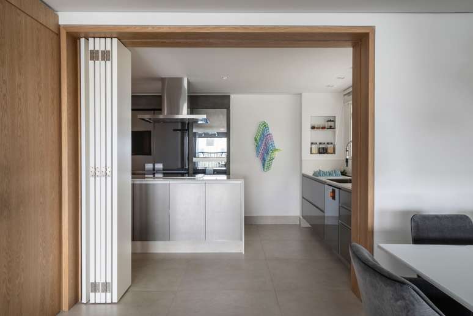
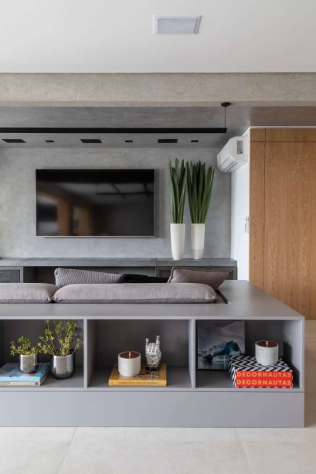
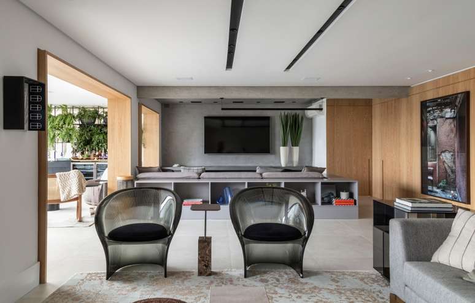

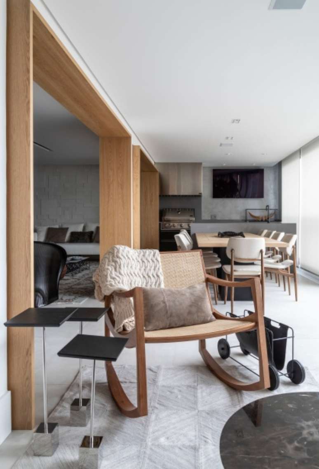
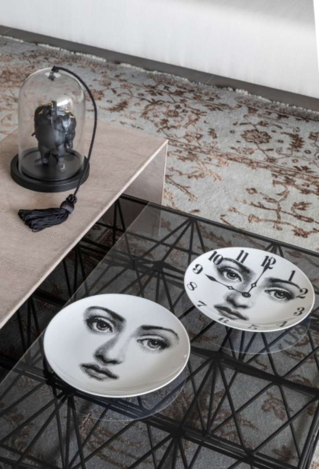
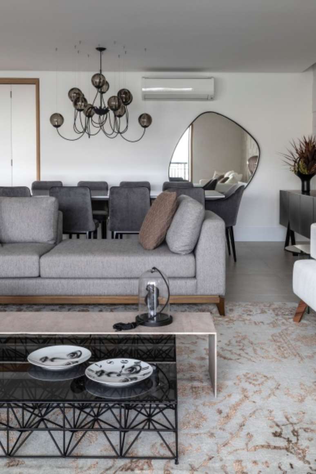
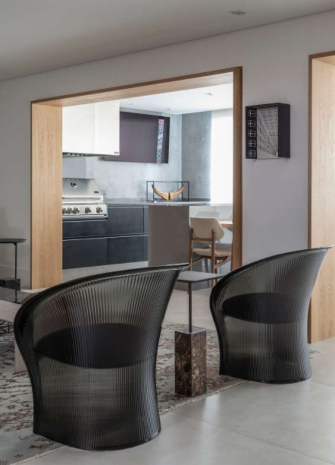
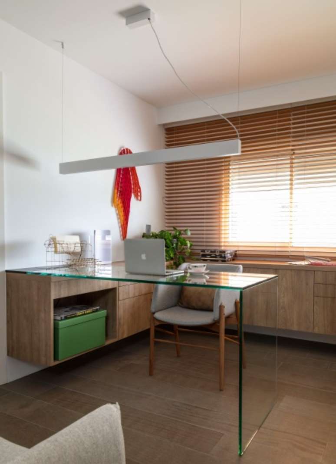
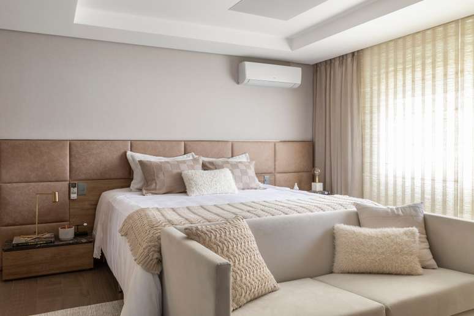
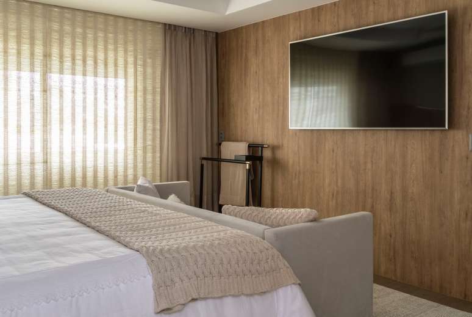
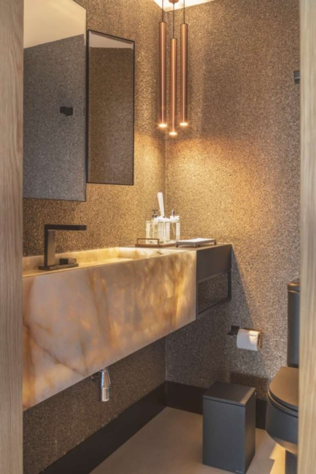
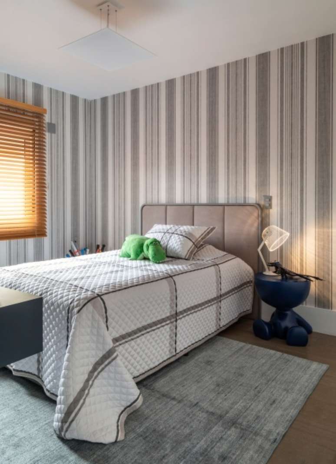
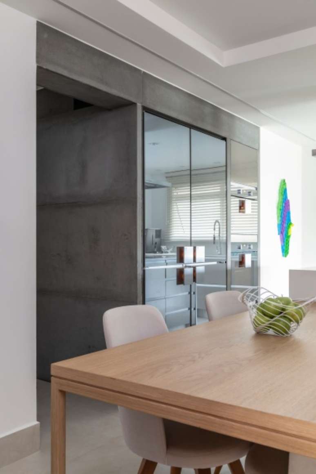
Source: Terra
Ben Stock is a lifestyle journalist and author at Gossipify. He writes about topics such as health, wellness, travel, food and home decor. He provides practical advice and inspiration to improve well-being, keeps readers up to date with latest lifestyle news and trends, known for his engaging writing style, in-depth analysis and unique perspectives.

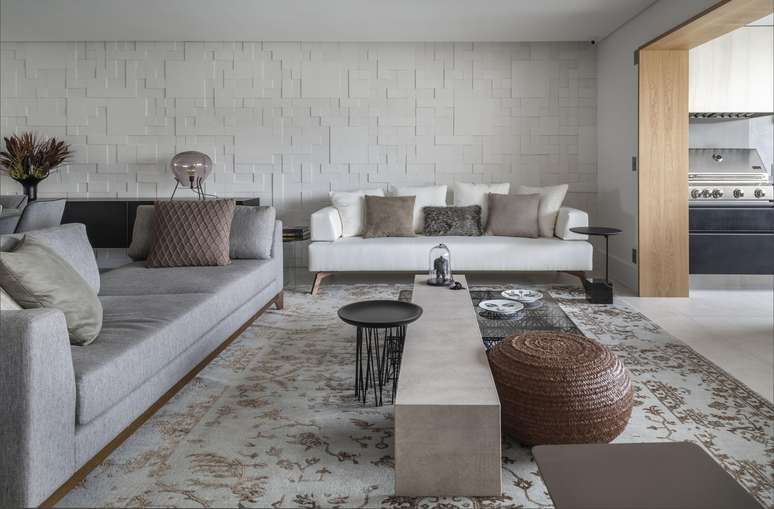





-1jeadvgqd52k9.jpg)

