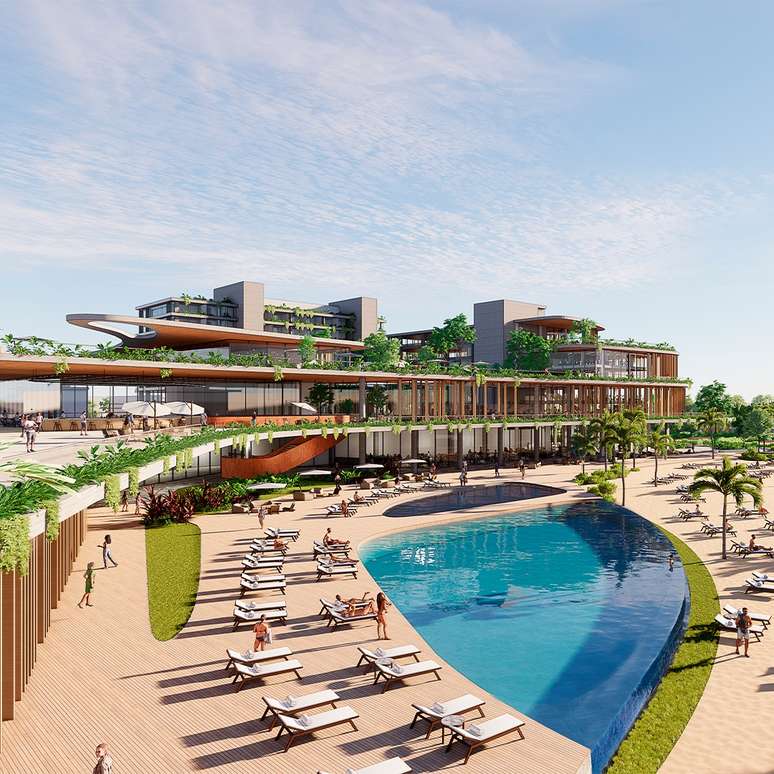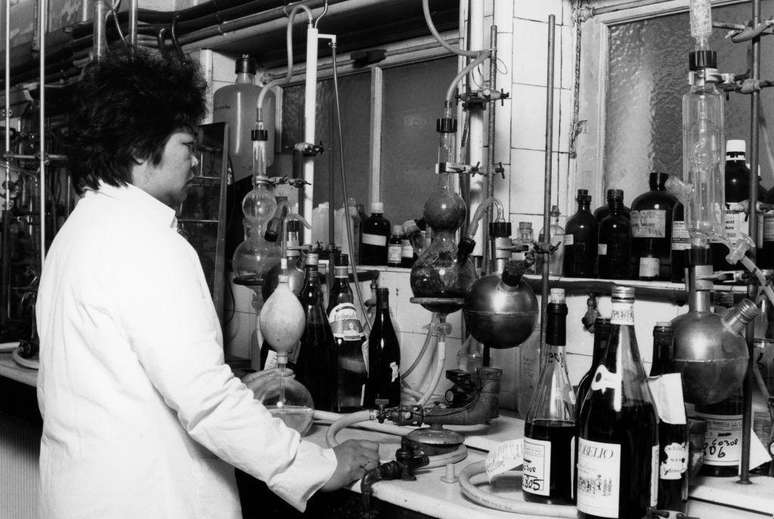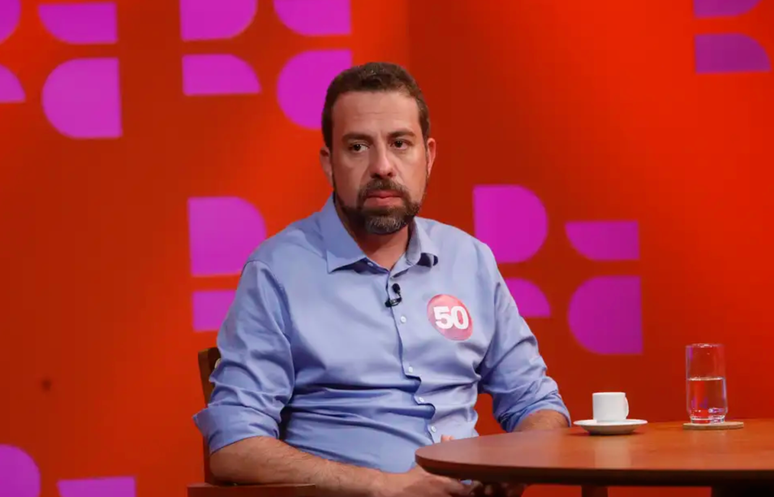The former Hotel Transamérica will be replaced by a surf club. The project signed by the aflalo/gasperini studio is scheduled for 2025
The aflalo/gasperini architects studio designed the project Beyond the Club, a new club in Sao Paulo, designed by KSM Realty, Realty and BTG Pactual, which will bring a beach to the city. in addition to beach with sandy shore and waves perfect for surfingthe complex will also have Bathhousea sports set with beach tennis courts, Tennis court, academy, spa, accommodation exclusive to members, area for indoor skateboard, restaurants and the continuity of the Teatro Alfa.
Completion is expected in the first half of 2025, the club will occupy the former site Hotel Transamericalocated right next to the Marginal Pinheiros and designed by the first generation of the studio in the 80s. “The desire was to create an oasis in São Paulo, bringing the beach to a leading role where everything revolves around the swimming pool, the sand, creating convivial visiting points to enhance this seaside microclimate”, explains the architect Jose Luiz Lemosmanaging partner of the firm.
The project occupies an area of 70 thousand m2 and took advantage of some of the hotel’s existing architecture. The generous spaces that previously housed the rooms of the hotel complex have been transformed into convivial environments, encouraging the flow of people and the wide, fluid view between all points of the club. Furthermore, the staggering promoted between the floors creates open terraces, offering the experience of being outdoors.
“The idea is that those who are in the gym can see through the gym and see who passes on the ground floor, it’s like being on a terrace and seeing the wave pool and catching a glimpse of movement in other environments,” explains José Luiz. “The flowing, continuous lines hug the beach, transforming a building that was a super rigid rectangle now with sinuous curves and lots of greenery to suit the new program,” he adds.
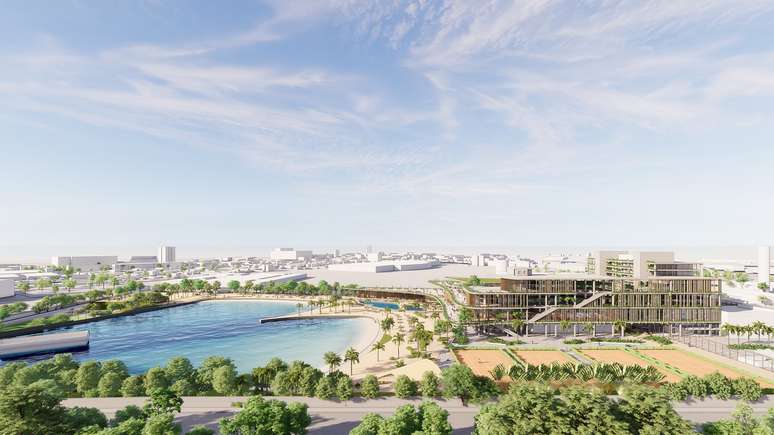
New circulation opportunities within the club have been created. Something that is also expressed in the architectural language, in the relationship between the existing building and the beach, an organic and looser element that comes from nature.
“We transformed private and isolated cells into a more organic and dynamic architecture, where people intersect and can follow different paths. The fluid and continuous lines embrace the beach, transforming a building that was a super rigid rectangle now with sinuous curves and very green to meet the new program”, adds José Luiz.
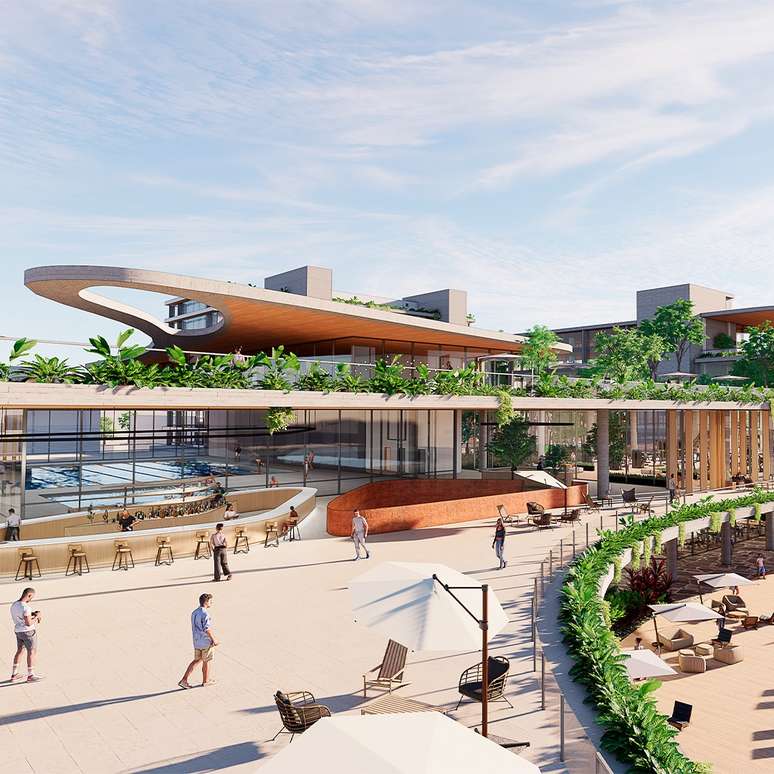
The freshness of the seaside climate is guaranteed by the natural elements, in harmony with the green areas visible everywhere in the club. Among the materials used there are calculation, wood, brisé filter the incidence of sunlight, effectively controlling ventilation.
The earth has 70 thousand m2, with a water depth that on average occupies a third of this area. The dynamics involving surfing will include predefined timetables, lessons for beginners up to expert athletes and professionals, with a capacity of 900 surfers per day. The technology adopted in the pool will be equipped with 62 motors and will offer more than 24 different types of waves, making it the largest pool in the world from Wavegarden, a Spanish company that is a world leader in wave generation technology.
Source: Terra
Ben Stock is a lifestyle journalist and author at Gossipify. He writes about topics such as health, wellness, travel, food and home decor. He provides practical advice and inspiration to improve well-being, keeps readers up to date with latest lifestyle news and trends, known for his engaging writing style, in-depth analysis and unique perspectives.

