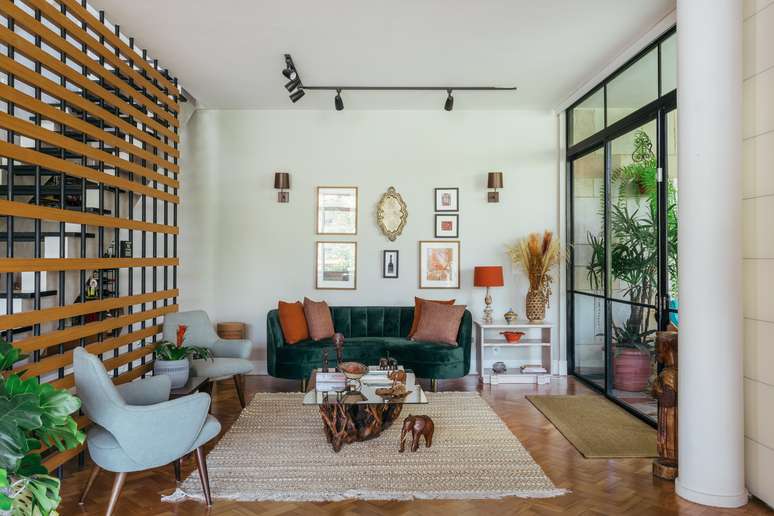Architect Ana Cano incorporated elements from different regions of Brazil and pieces from the residents’ emotional collection
Bright, cheerful and tailor-made for a 70-year-old couple with a 20-year-old spirit. The inhabitants of this house love carnival, samba and are part of the Monobloco percussion, one of the most famous carnival groups in Rio.
It was from this joy of living that Ana Cano redesigned the architecture and interiors of this 1,000-square-meter property atop Parque Guinle in Rio’s Laranjeiras neighborhood, overlooking Christ and Sugarloaf Mountains.
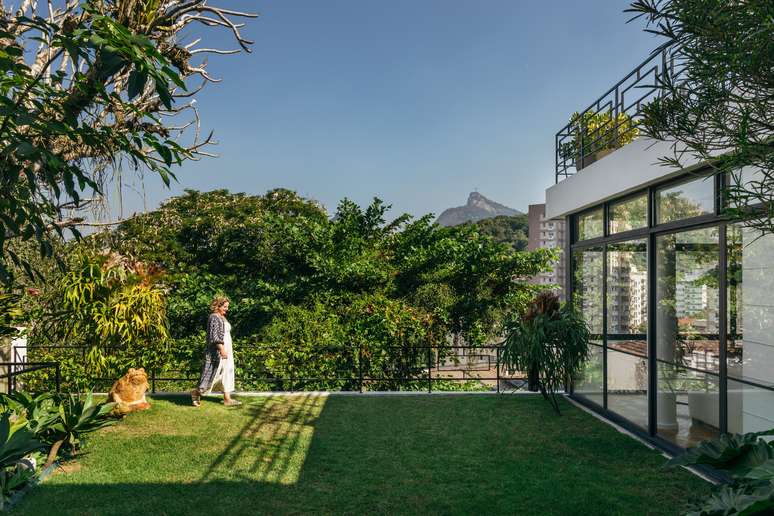
“A beautiful coincidence happened when I went to meet the couple: the house was the same one I saw from the window when I was a teenager, when I dreamed of studying architecture. The connection with the inhabitants was immediate!”, says Ana Cano.
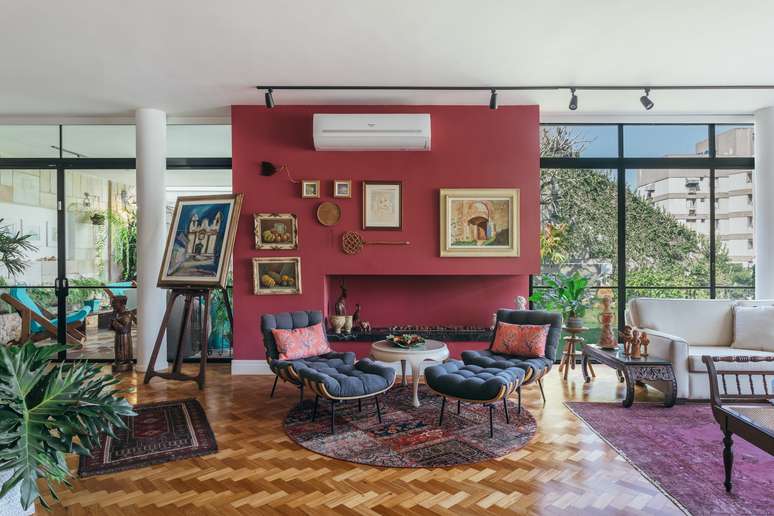
At the entrance, the Brazilianness stands out, with pieces that refer to different regions of the country, such as carrancas, sacred images, terracotta vases and other objects. The lawn of the area forms a connection with the dining room and the kitchen, the spaces are separated only by glass.
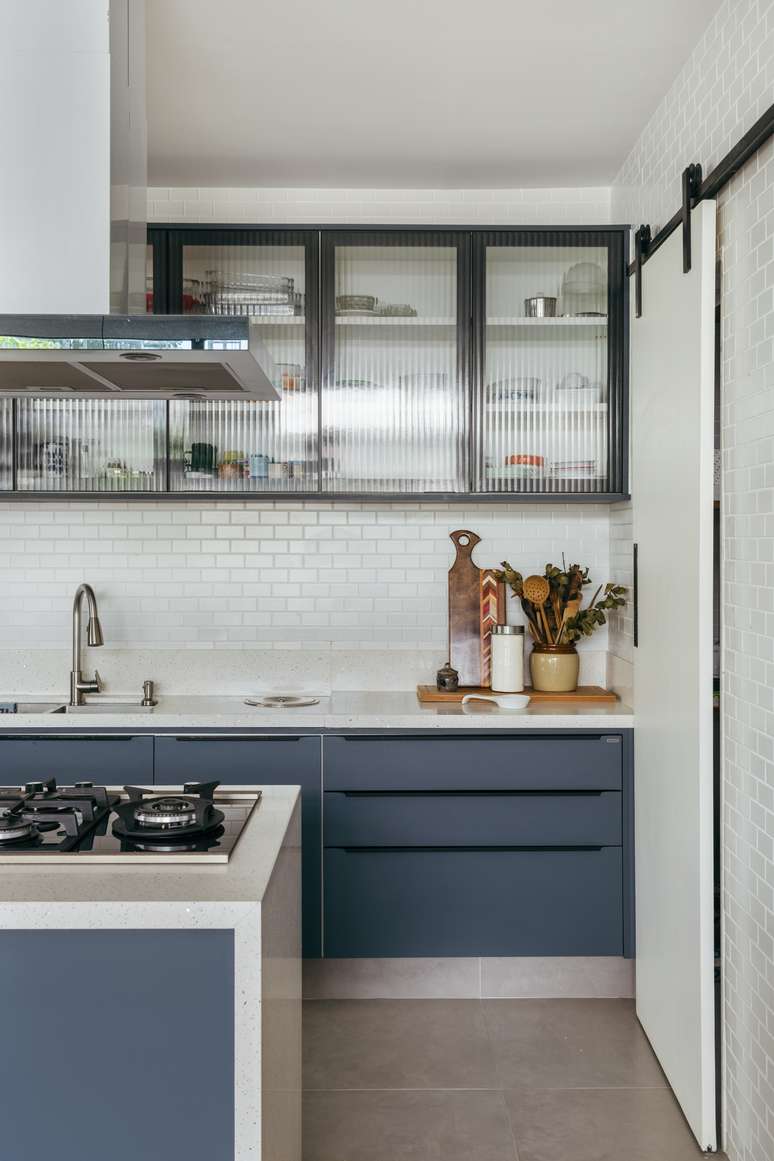
Integrated into the dining room, the kitchen has undergone a profound renovation, acquiring a carpentry island with quartz stone topwith one suspended shelf in black metal and cabinets in fluted glass.
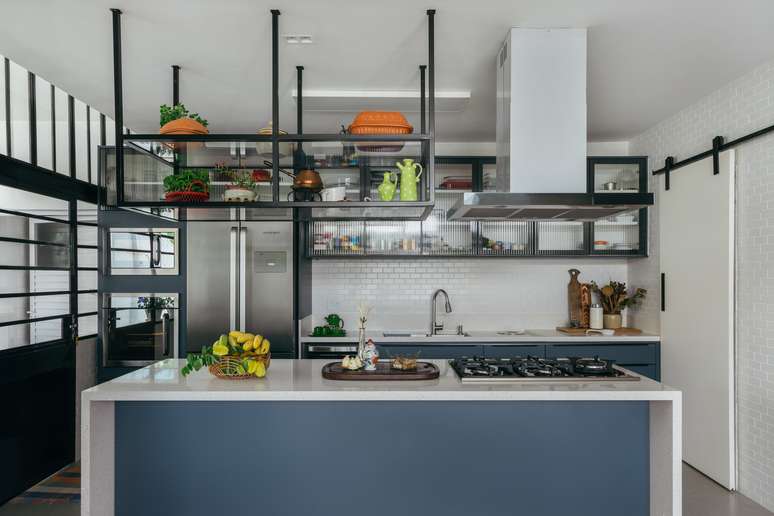
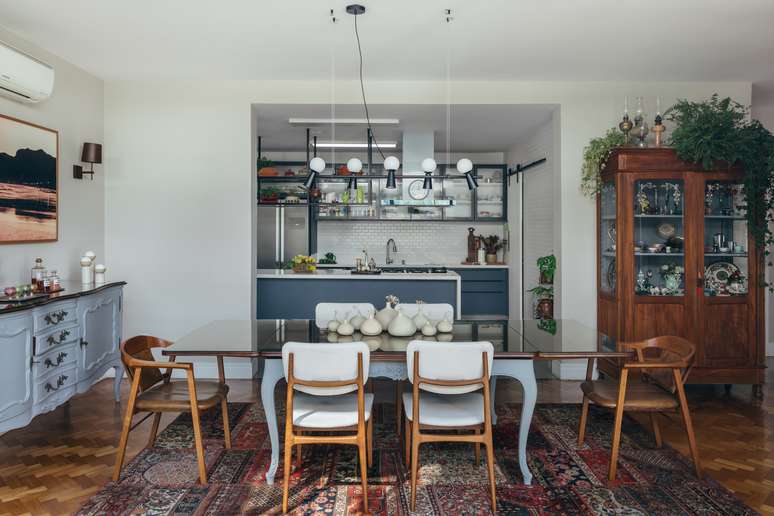
The dining room and the living room are two central points for creating emotional memories: the furniture that has long belonged to the family has been renewed and included in the new furnishings. Among these, the the buffet, the display case, the woven straw stool and the small table next to the sofa. To create a contrast with this vintage air, the walls are made of burnt concrete or bright colors, the lamps are made of tracks and several pieces have a bold design.
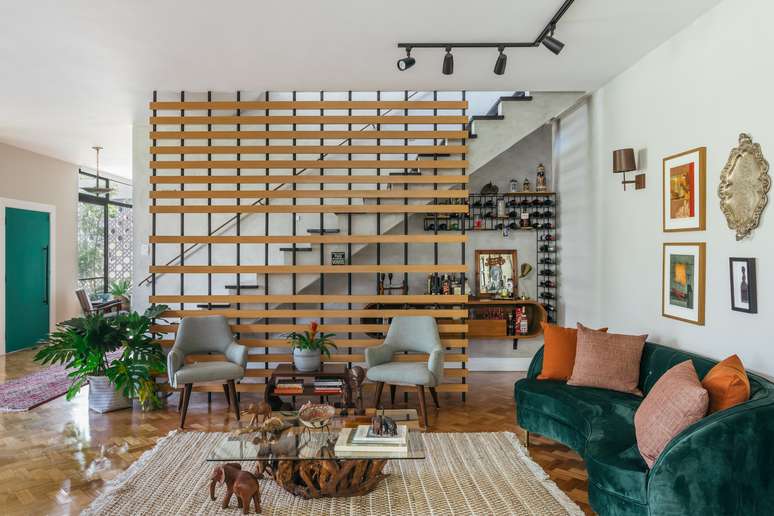
With an original design, the bar comes from the house of the residents’ son and has also found a new use. Highlight for the breeze on the stairs which has both a decorative effect and serves as a stair railing. “Because the house is higher and cooler, we added a fireplace for winter days,” says Ana.
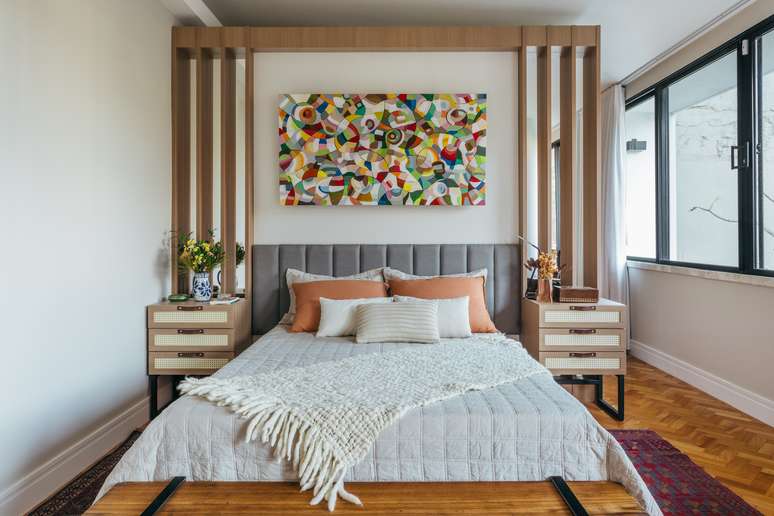
The couple’s bedroom, located on the second floor, enhances the entry of light. Very spacious, the suite serves as an office original fishbone tacos and it has all been designed in soft and welcoming tones. The colors of the floor, carpentry and walls appear on the canvas of the artist Claudia Ferraz.
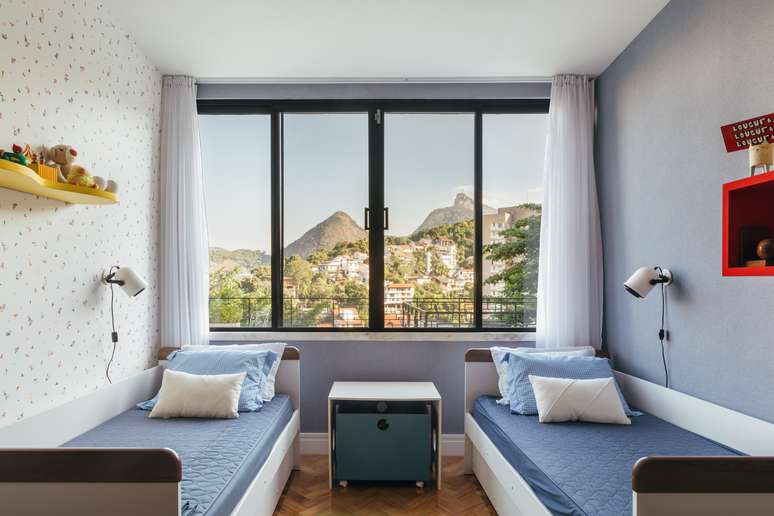
The five bedrooms are on the third floor. “The grandchildren’s room had to be playful and large enough to accommodate the four grandchildren, and space for games. We chose two bunk bedsa corner for drawing and reading,” says Ana.
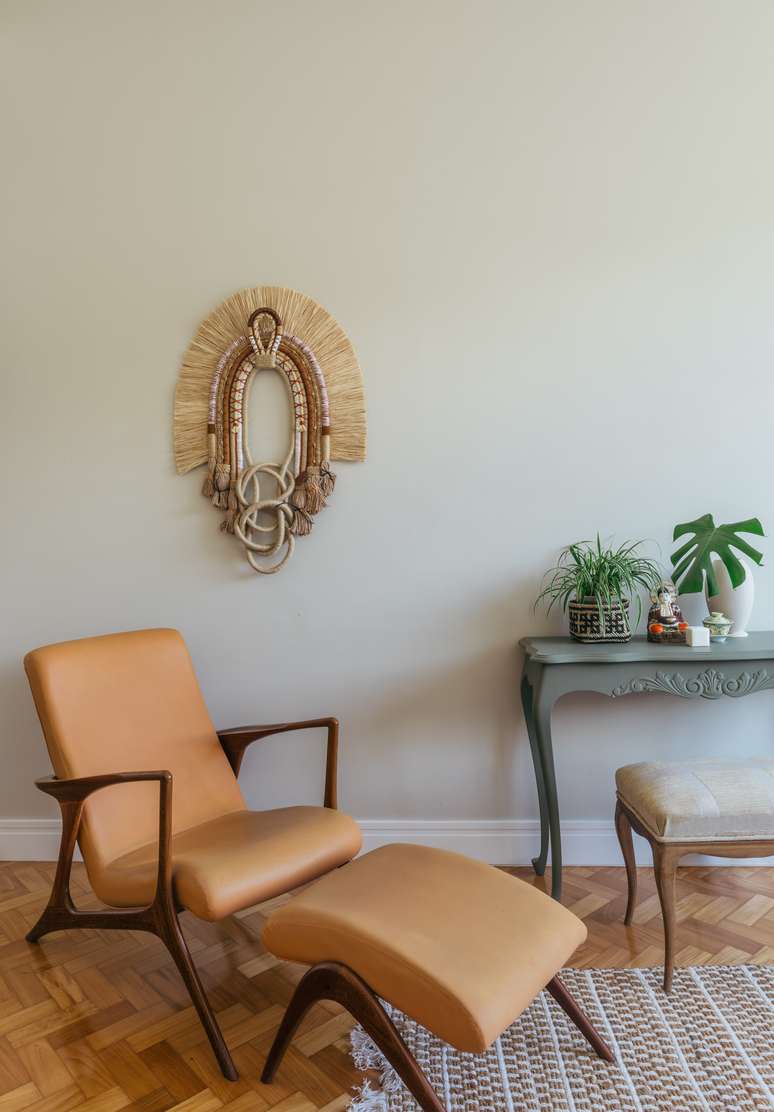
One of the rooms has been transformed into meditation room and hobby space by the resident who likes to embroider and sew. Creating unity between the rooms on the second floor, the other rooms follow the same palette of light and muted tones.
See all the photos in the gallery below:
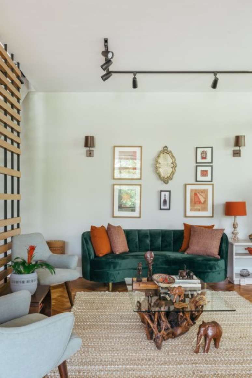
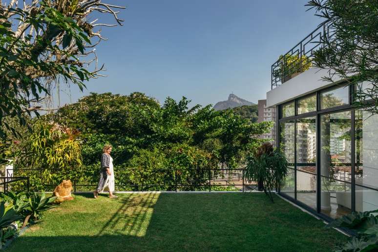
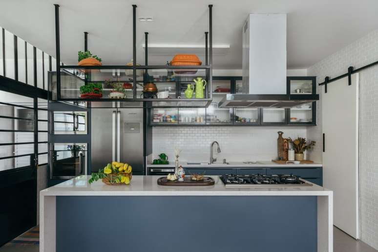
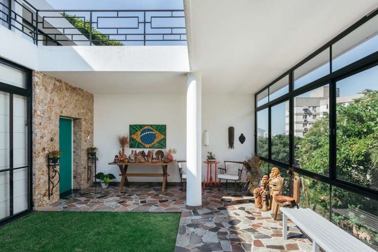
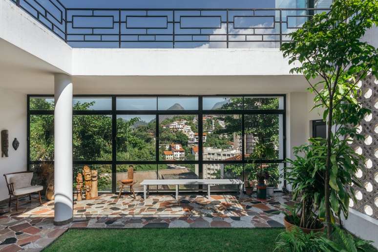
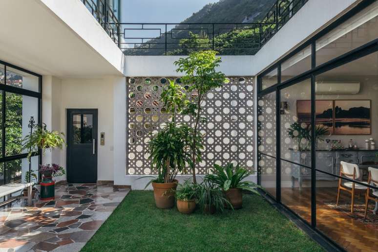

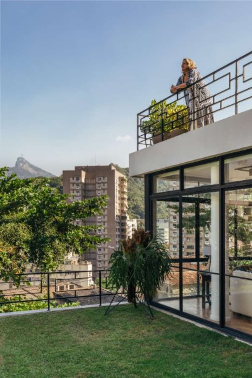
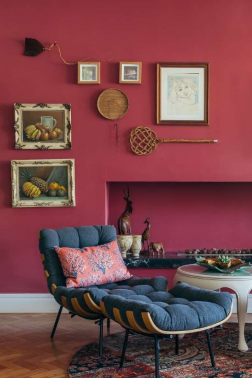
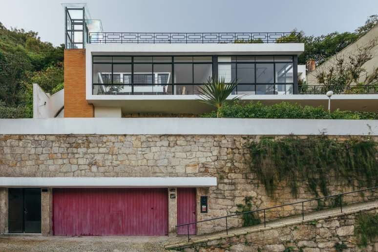
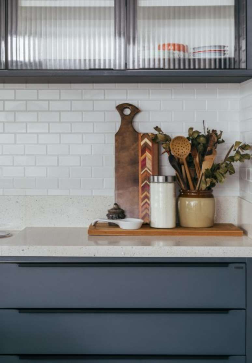
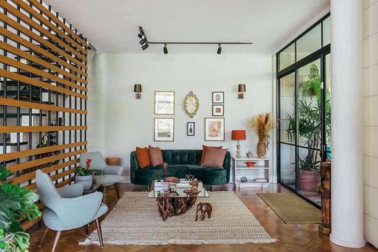
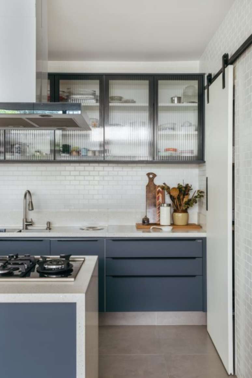
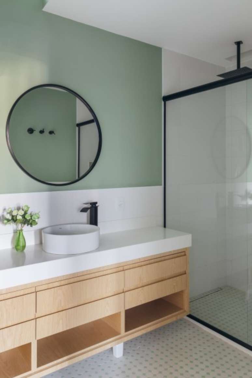
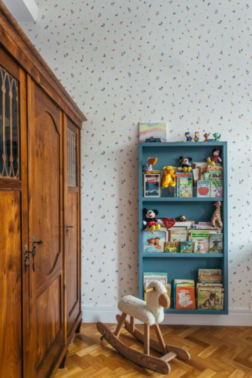
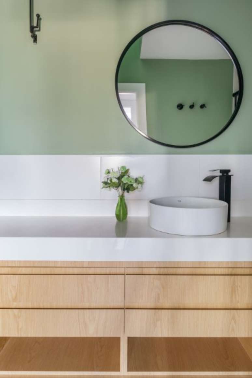
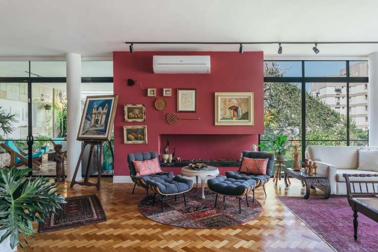
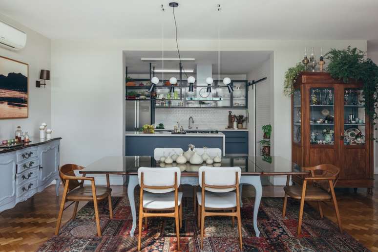
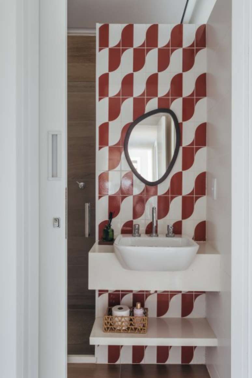
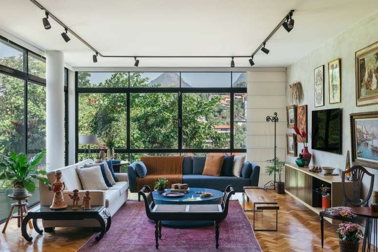
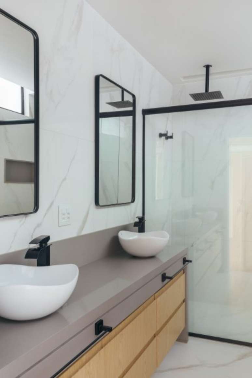
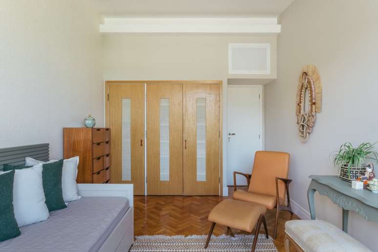
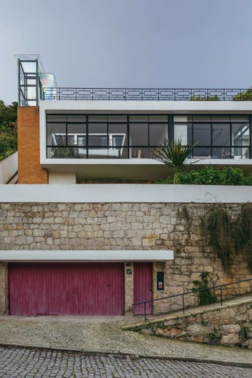
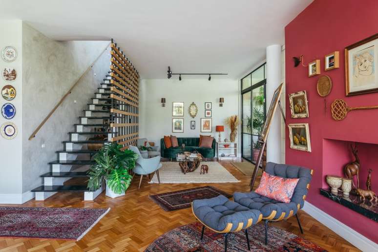
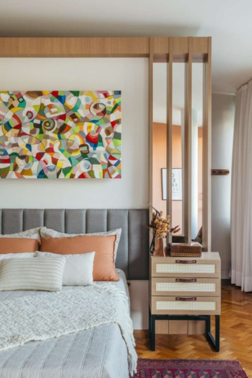
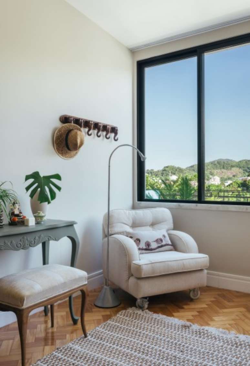
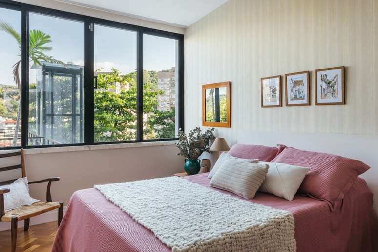
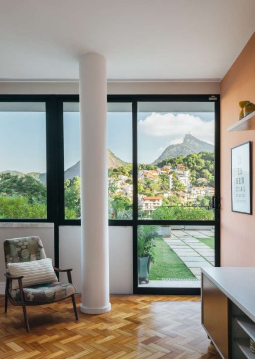
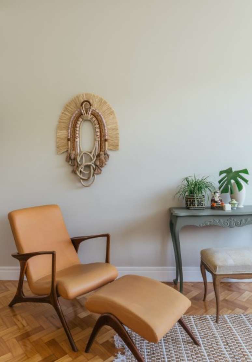
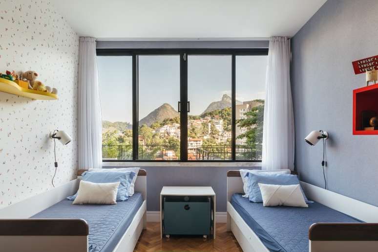
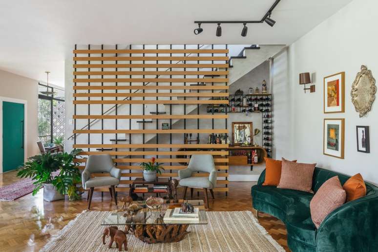
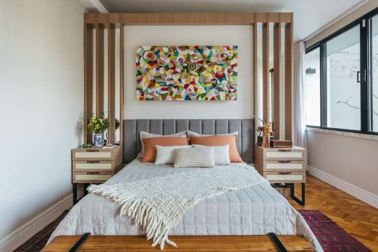
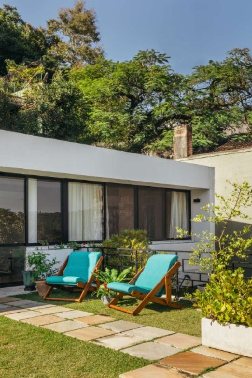
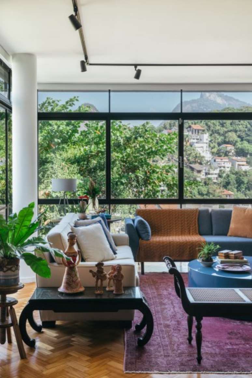
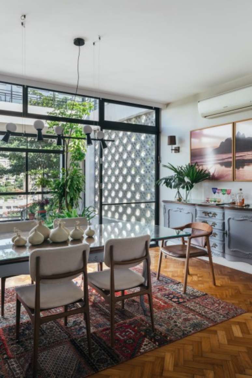
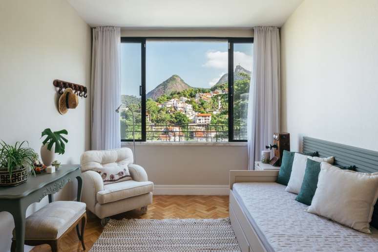
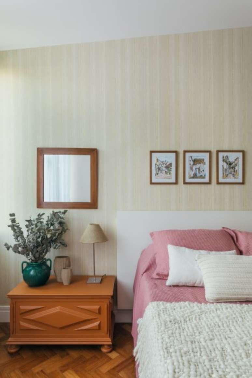
Source: Terra
Ben Stock is a lifestyle journalist and author at Gossipify. He writes about topics such as health, wellness, travel, food and home decor. He provides practical advice and inspiration to improve well-being, keeps readers up to date with latest lifestyle news and trends, known for his engaging writing style, in-depth analysis and unique perspectives.

