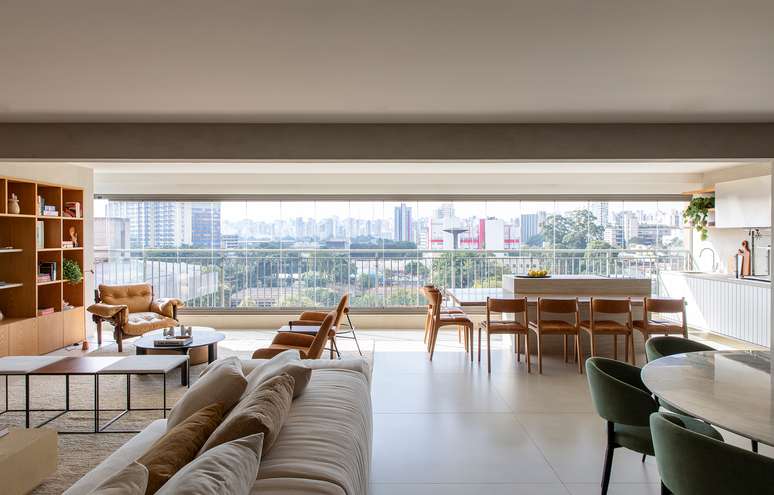Designed by Conrado Ceravolo, the 240 m² property uses camouflaged doors and covered surfaces to increase spaciousness
Designed by the office Corrado Ceravolothe Thera apartment is a space that places emphasis on integration, giving priority to the uses of everyday life and incorporating two main aesthetic elements: the rustic and the sophisticated in 240 m2.
The project began with the observation of a large pre-existing beam, which crossed the ceiling of the social area between the living room and the terrace, measuring 2.25 m in height. This structure guided the creation, surrounding the living room and crossing the concept of the space, promoting the feeling of continuity. Furthermore, the beam was covered in burnt concreteas well as the other surfaces surrounding the social area.
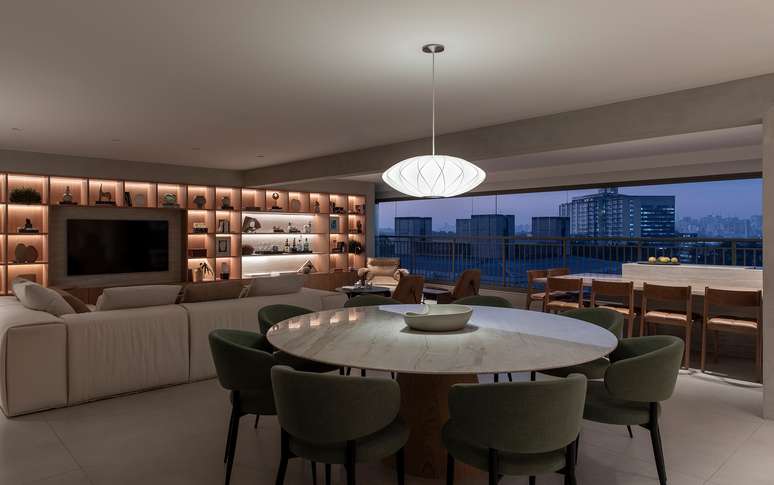
Upon entering the apartment, the wooden entrance porch with low ceilings offers a feeling of expansion and spaciousness. But there are also American oak panels, doors, cabinets and shelves, as well as Neolith Argento Strata stone tops, panels and shelves, all carefully designed to meet the needs of the resident.
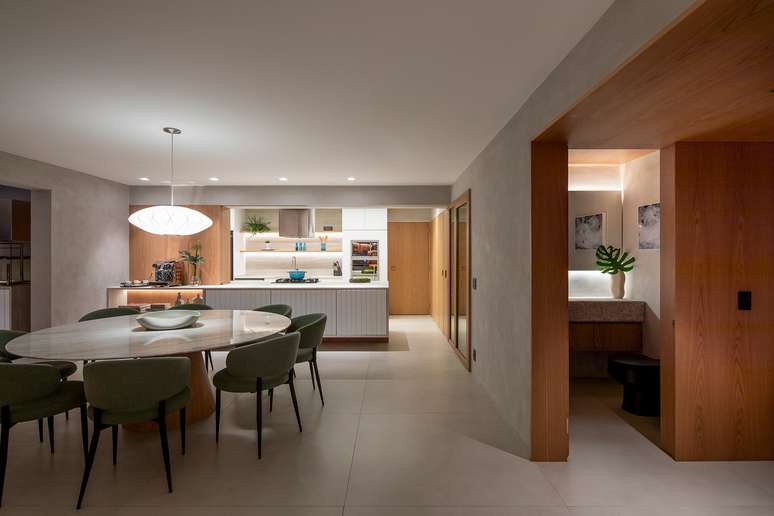
To ensure flexibility, a door and guillotine were installed that blend with the wooden panel, allowing the kitchen to be totally or partially isolated from the rest of the space. Still in the same space, a Neolith stone counter appears to visually float and extends towards the gourmet area. The material was chosen for its durability and refinement, in fact it is used in different areas of the apartment, including the barbecue and the living room wall.
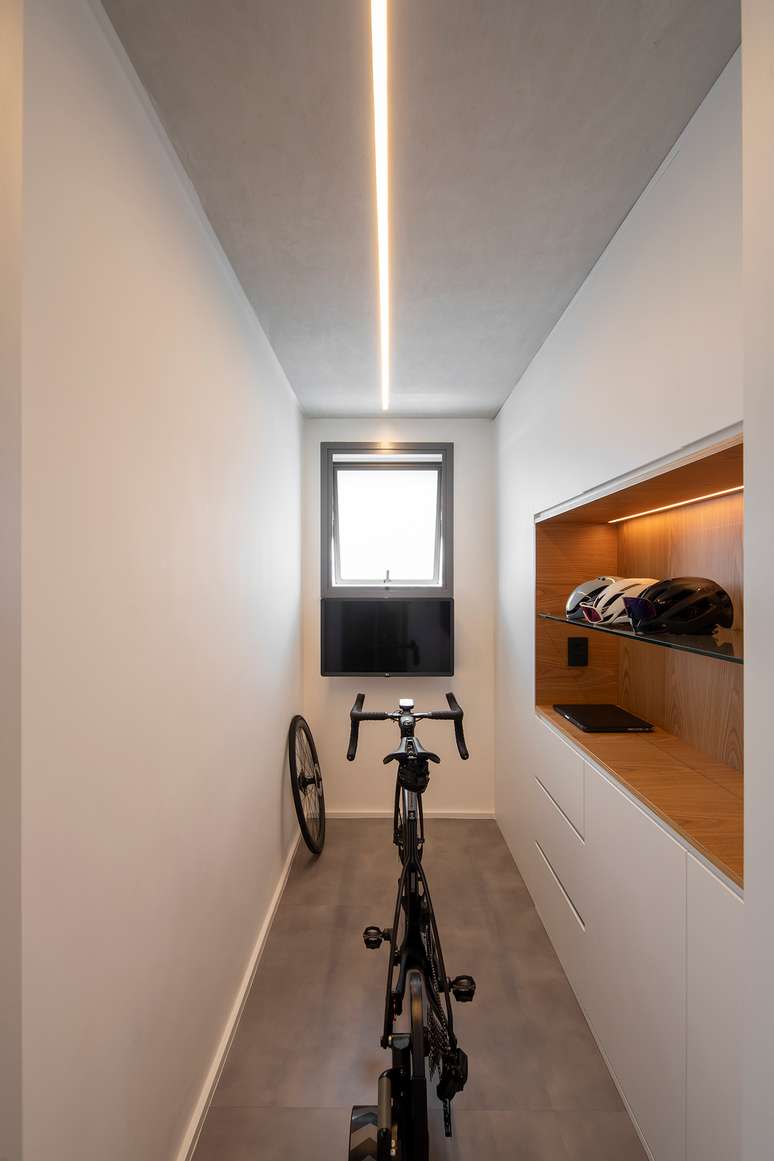
Always on the flexibility of the property, to meet the needs of residents, an old storage room has been transformed into a cellar and a bathroom into a spinning room.
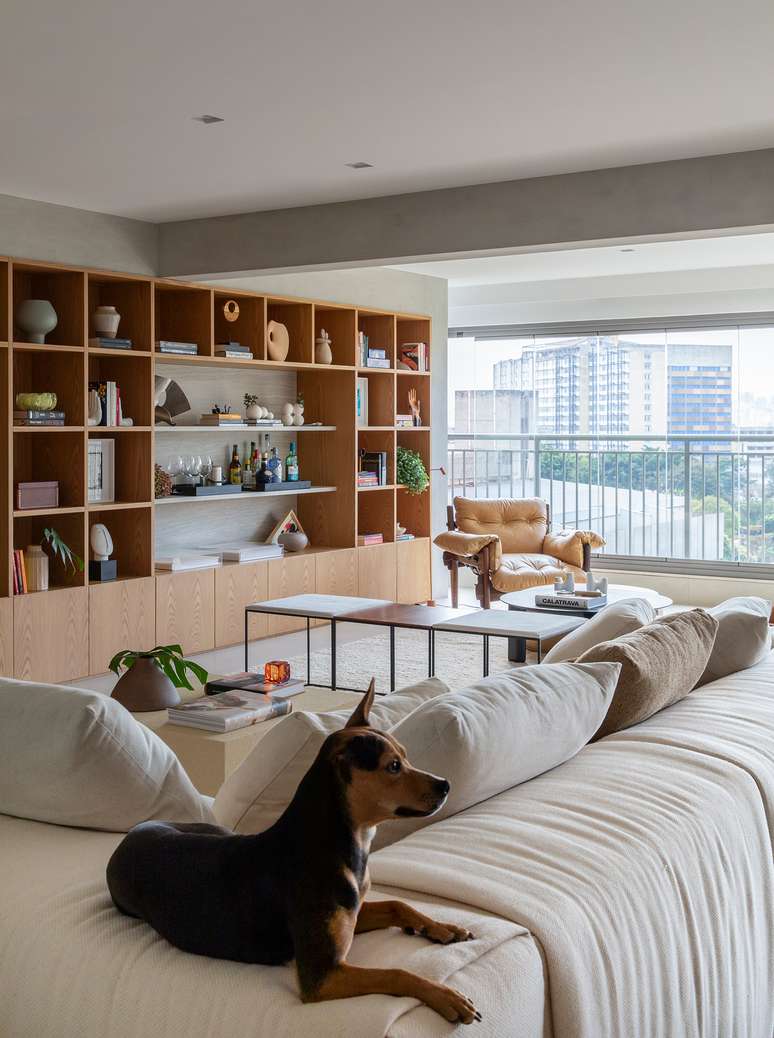
Given the fully integrated character of the apartment, furniture plays a fundamental role in the hierarchy of spaces and the composition of the rooms. An example of this is the living room bench, which creates a transition between the TV sofa and the armchair area.
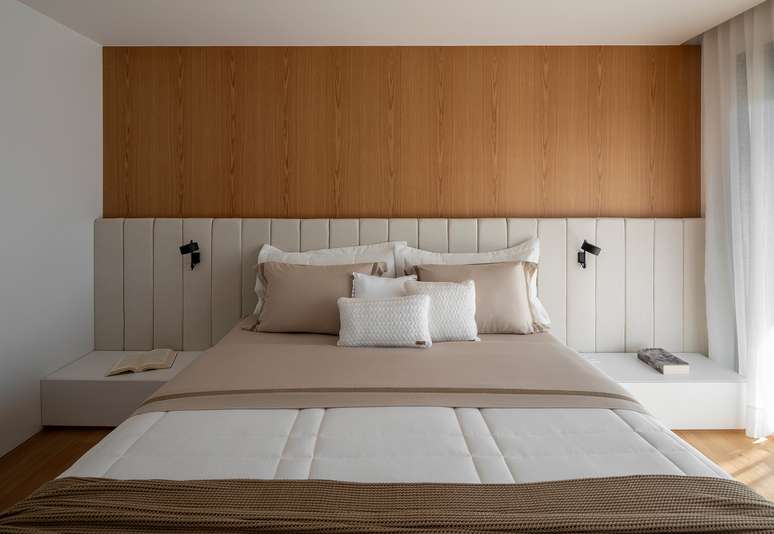
In the master suite, the materials follow the same language as the rest of the apartment, with the use of American oak wood on the panels and doors, burnt concrete surrounding the TV and diamond white furniture. The floor is covered in Tauari and the fabric headboard gives a welcoming touch to the bedroom. Its shape recalls the kitchen counter, with large sections, creating variations in tones and textures in the environment.
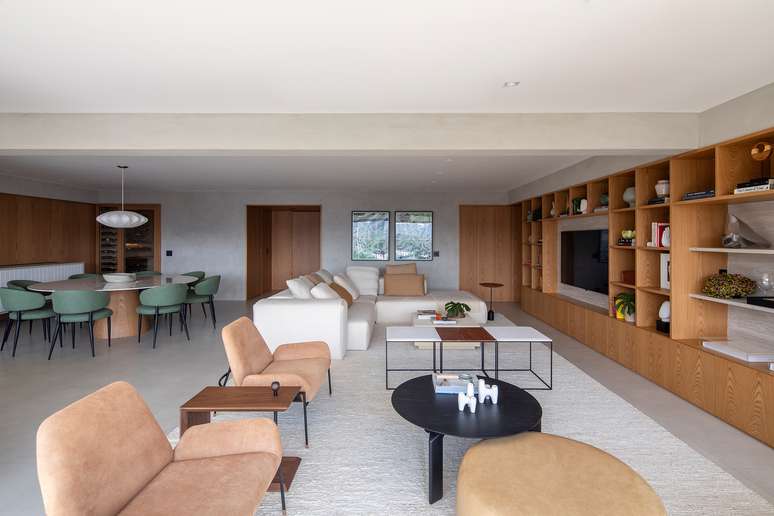
The works of art that make up the decoration of the living room come from the Gallery, curated by Conrado Ceravolo Kogan Bitter.
See more photos!
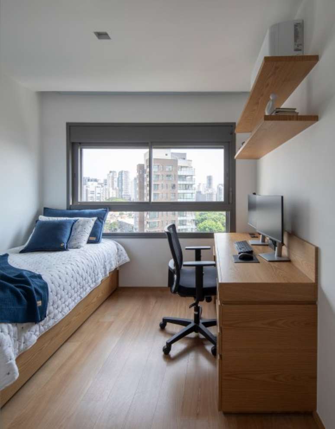
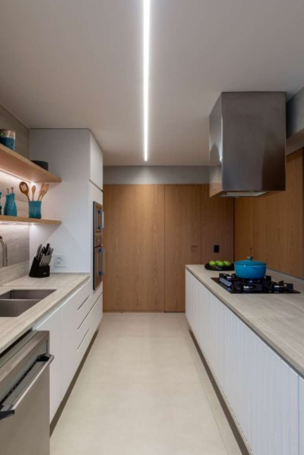
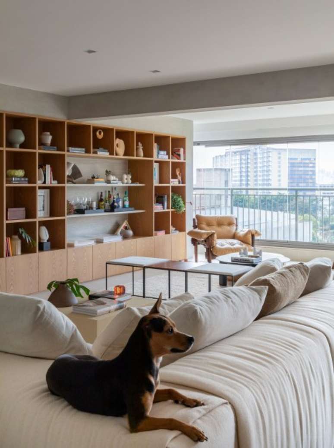
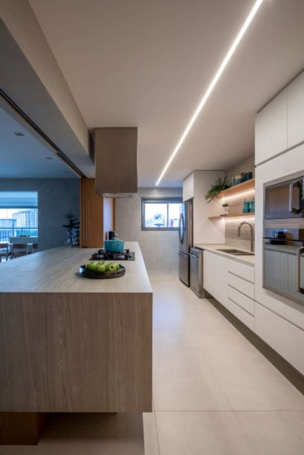
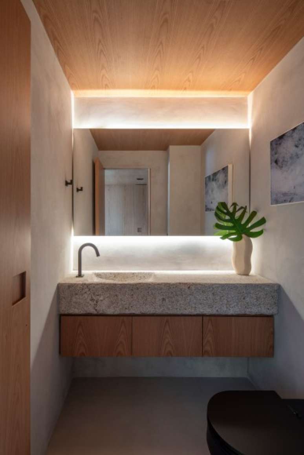
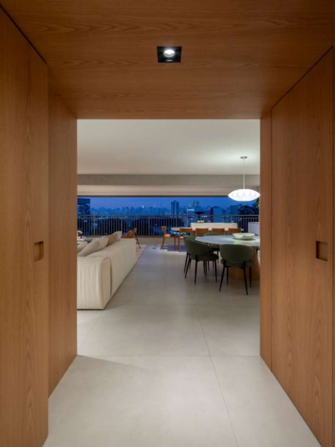
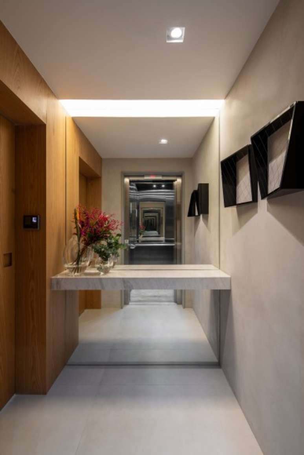
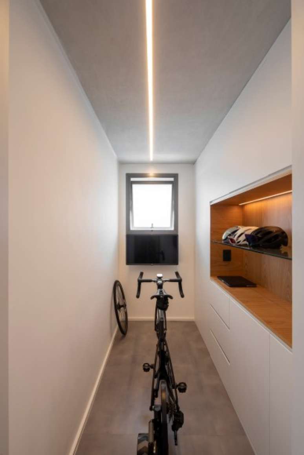
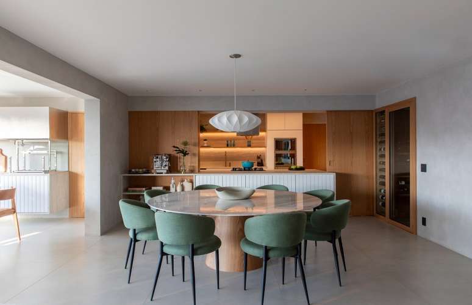
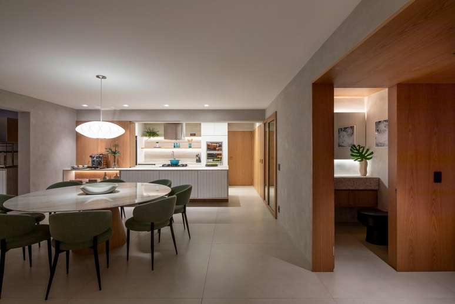
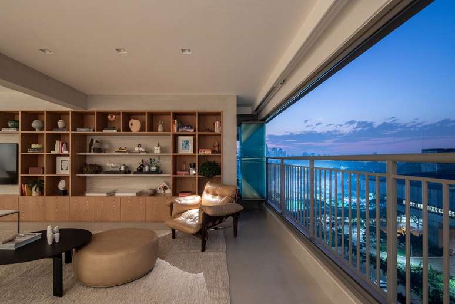
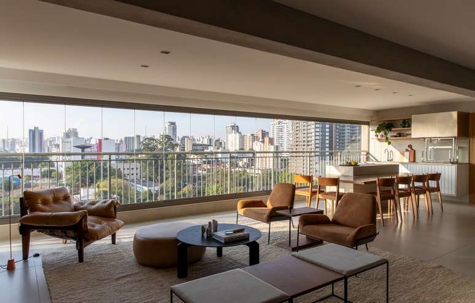
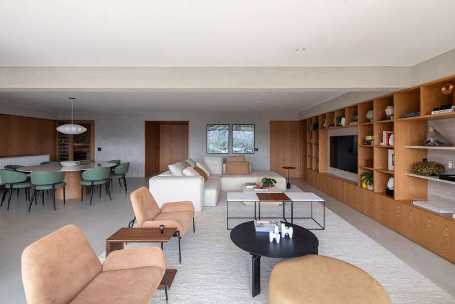
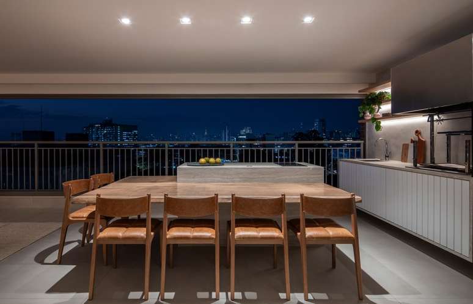
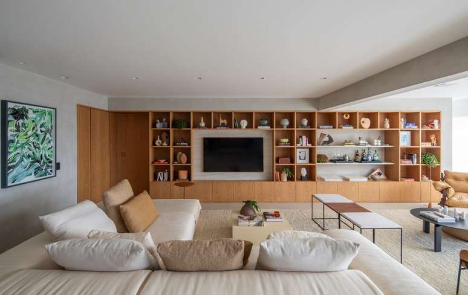
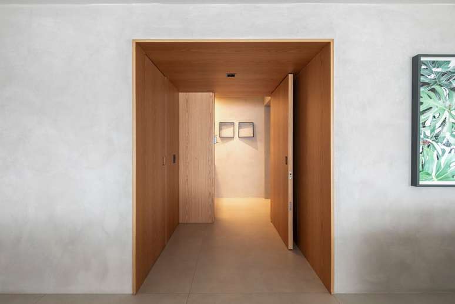
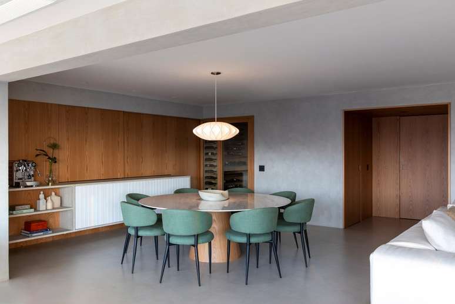
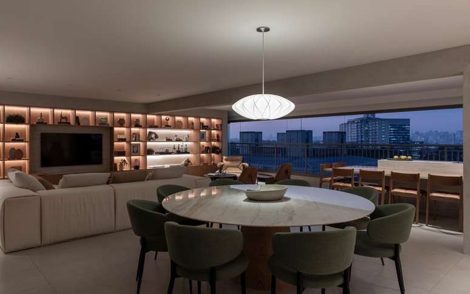
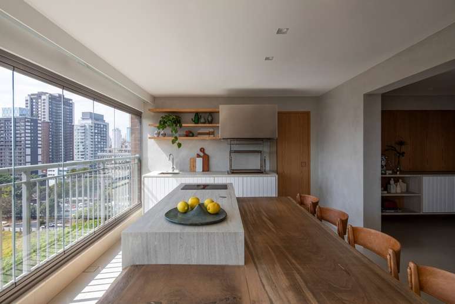
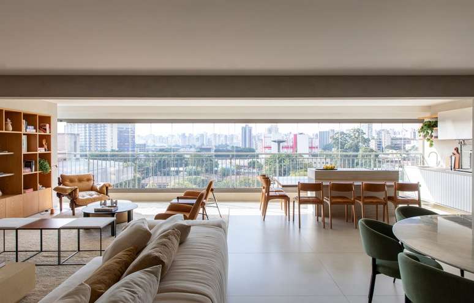
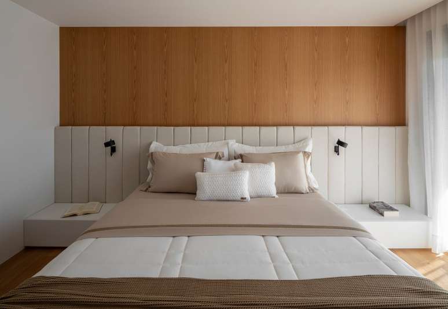
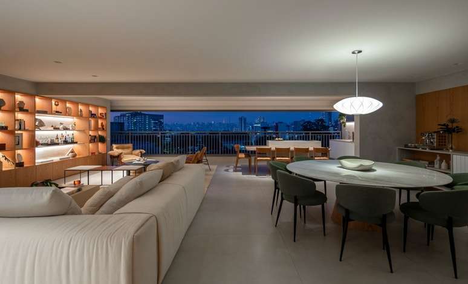
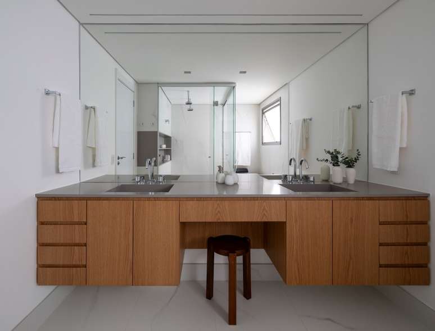
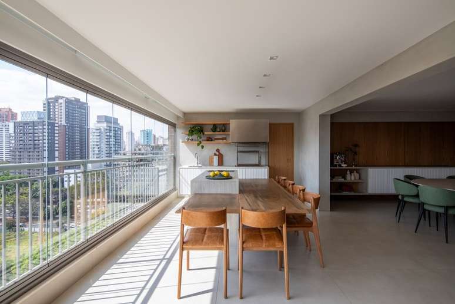
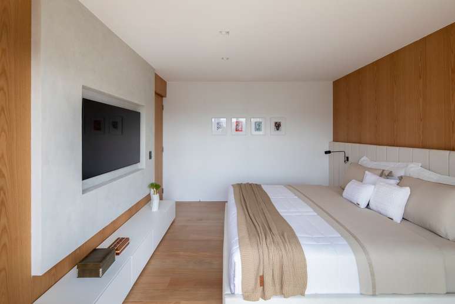
Source: Terra
Ben Stock is a lifestyle journalist and author at Gossipify. He writes about topics such as health, wellness, travel, food and home decor. He provides practical advice and inspiration to improve well-being, keeps readers up to date with latest lifestyle news and trends, known for his engaging writing style, in-depth analysis and unique perspectives.

