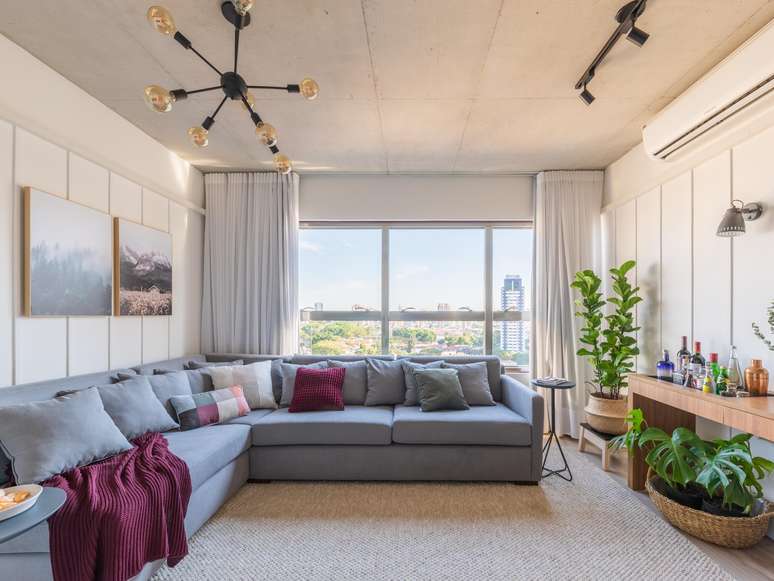Architect Júlia Guadix, of Studio Guadix, offers carpentry solutions for bedrooms, home offices and laundry rooms in compact designs.
Insufficient space to store objects, inclusion of rooms or functions that were not previously included in the plan… These are some of the dilemmas that residents of small apartments face and, therefore, the architectural professional intervenes with intelligent solutions to resolve the needs.
“I know that every problem solved in the project has a direct impact on the well-being and comfort of those who will inhabit the property,” says architect Júlia Guadix, head of her studio Studio Guadix.
According to her, the first step is not a secret: everything comes from involving the resident to get to know their personality, life routine, style and preferences. And your creative ability has a great partner in interior architecture: custom carpentry.
Follow 5 situations the professional worked on:
1. Headboard with multiple functions
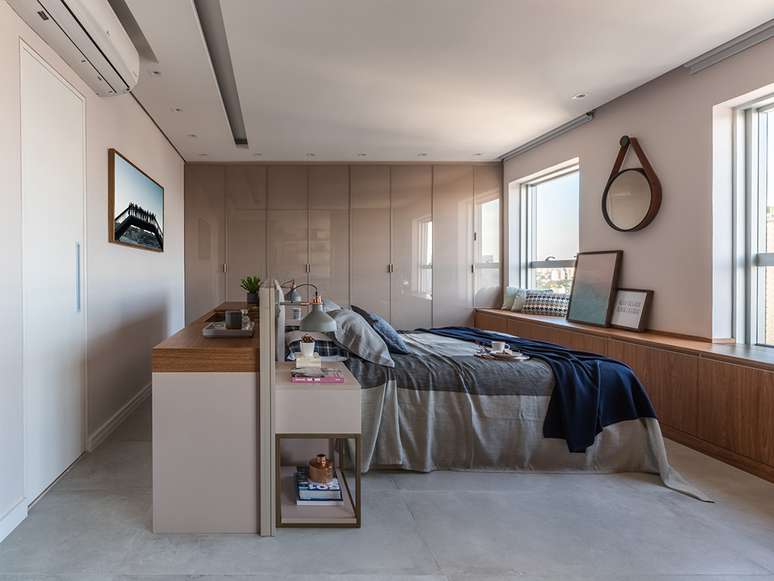
Multifunctional furniture They are excellent options for optimizing spaces. Sofas that convert into beds, expandable tables and well-thought-out shelves are examples of pieces that offer what you need without compromising comfort.
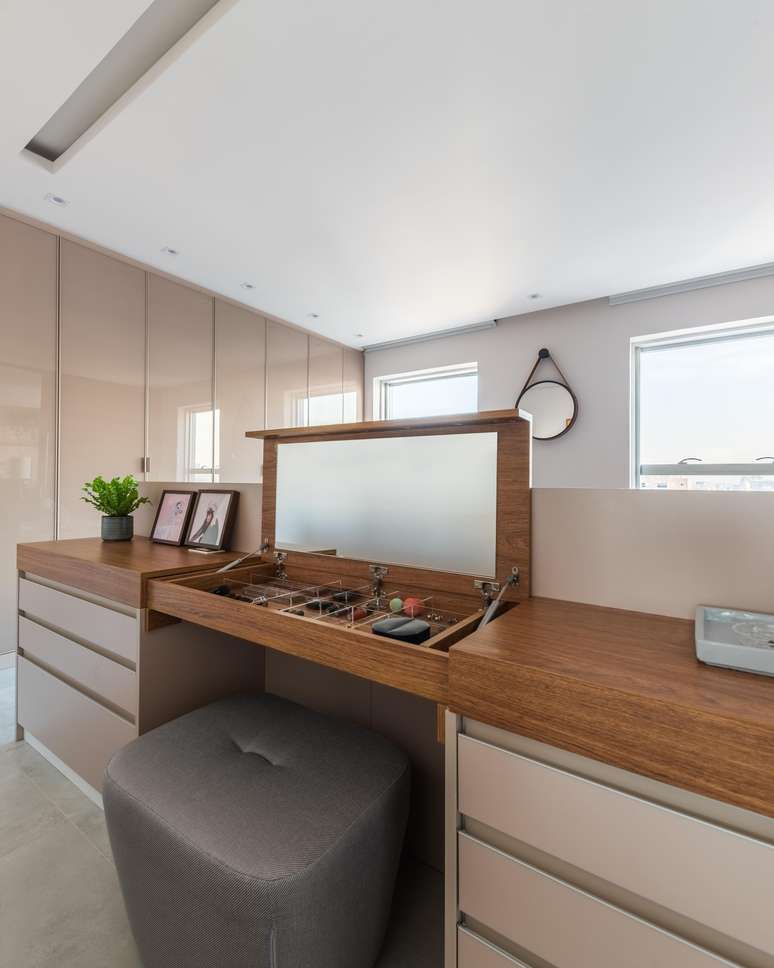
Júlia found a compact space in her client’s room bed carpentry the path to cover two important needs: one dressing table and home office. Between the space between the headboard and the wall, she added a worktop 45 cm deep and 75 cm high.
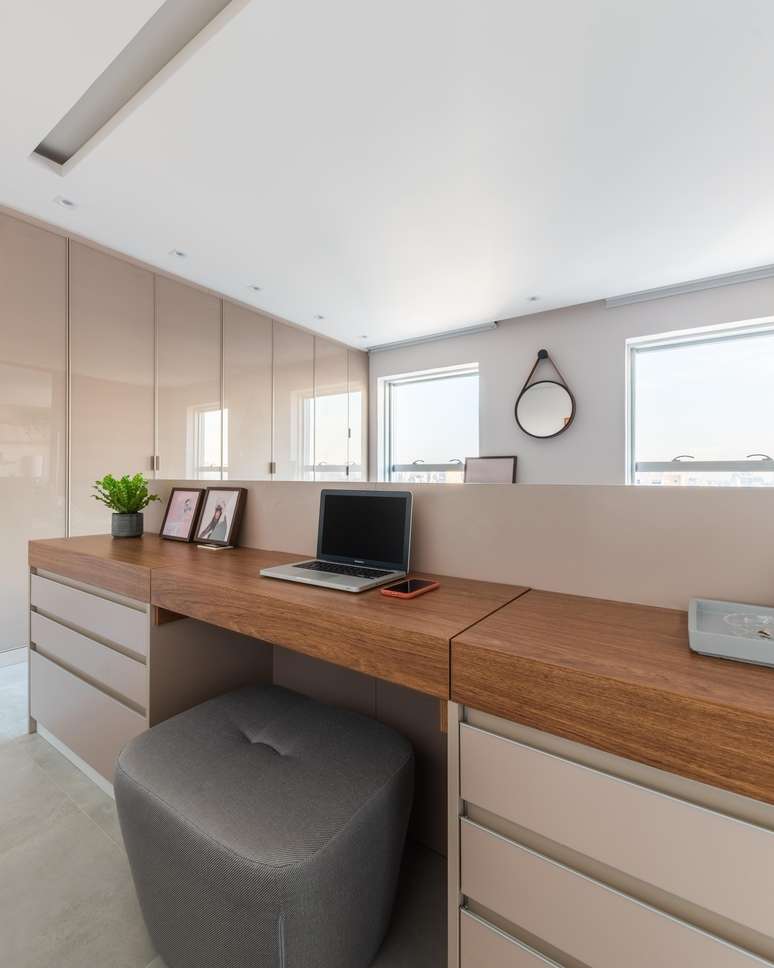
Completed by two drawers on each sidemoments of self-care are triggered by opening the central space where personal objects and the mirror are located.
2. Laundry hidden in the closet
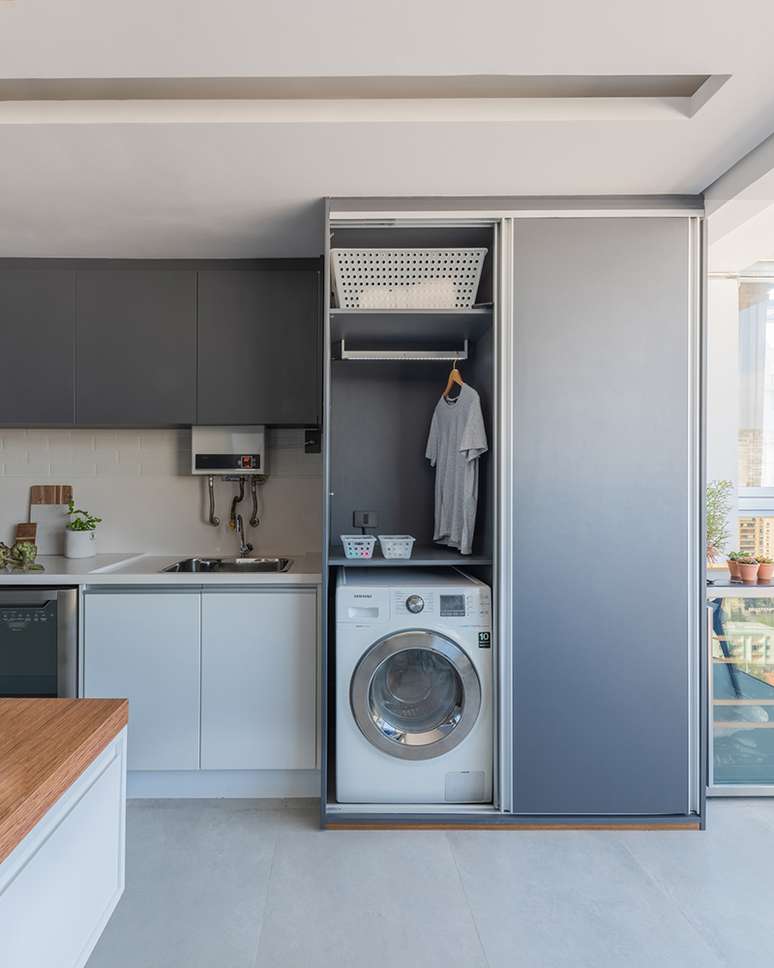
In new properties, residential service areas have undergone some changes: in studio apartments they have ceased to exist and have been ‘replaced’ by shared laundries in condominiums. In compact floor plans they appear small in size, are visible and connected to the kitchen.
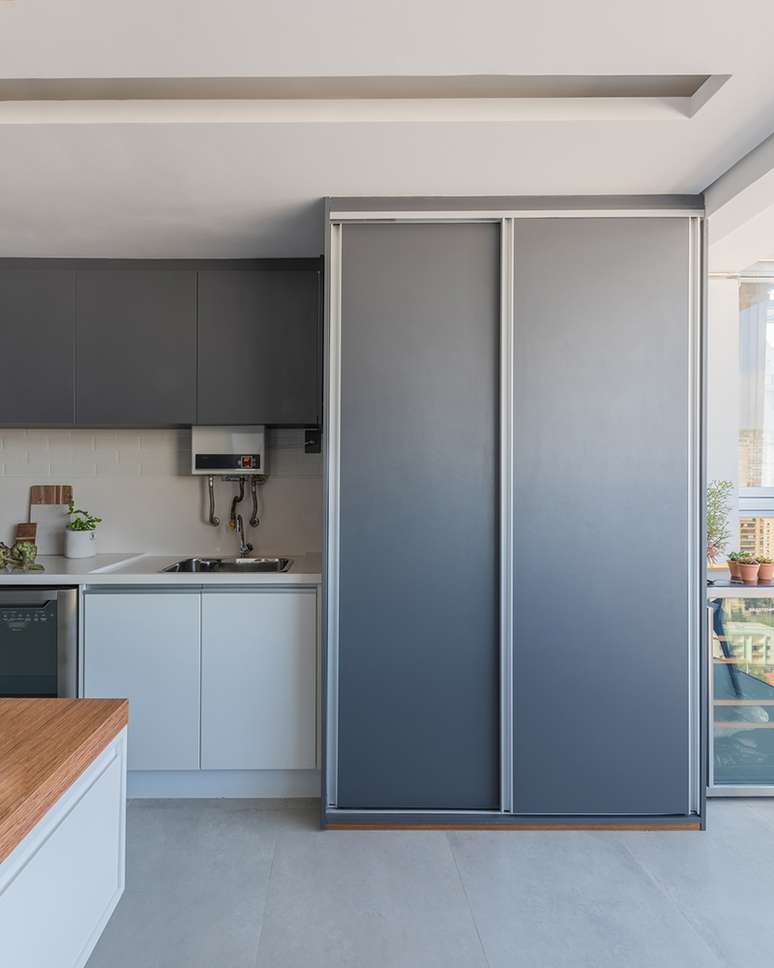
But this does not mean that the service area must be visible to everyone: in this project created by the architect, the environment was presented in a new guise. Next to the counter with the stainless steel tub, the The closet includes a washer and dryer, a clothes airer for ironed clothes, and space for cleaning and other accessories.
3. Office
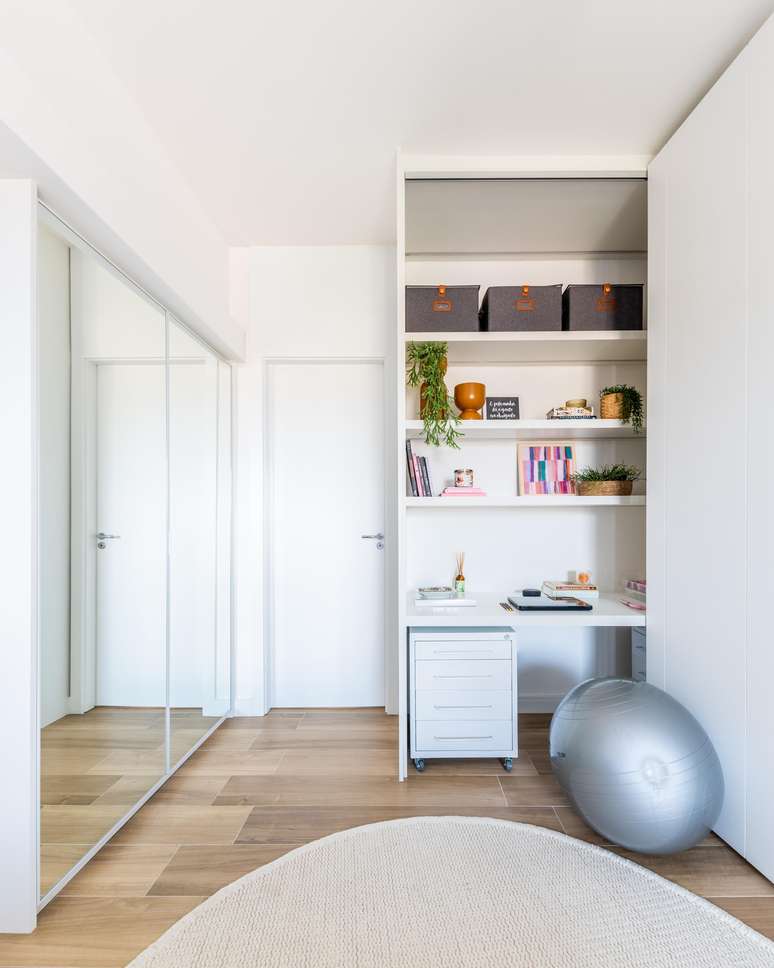
The verticalization of space is an effective strategy in compact environments. The intelligent use of walls to install shelves, niches and wardrobes increase possibilities within an environment.
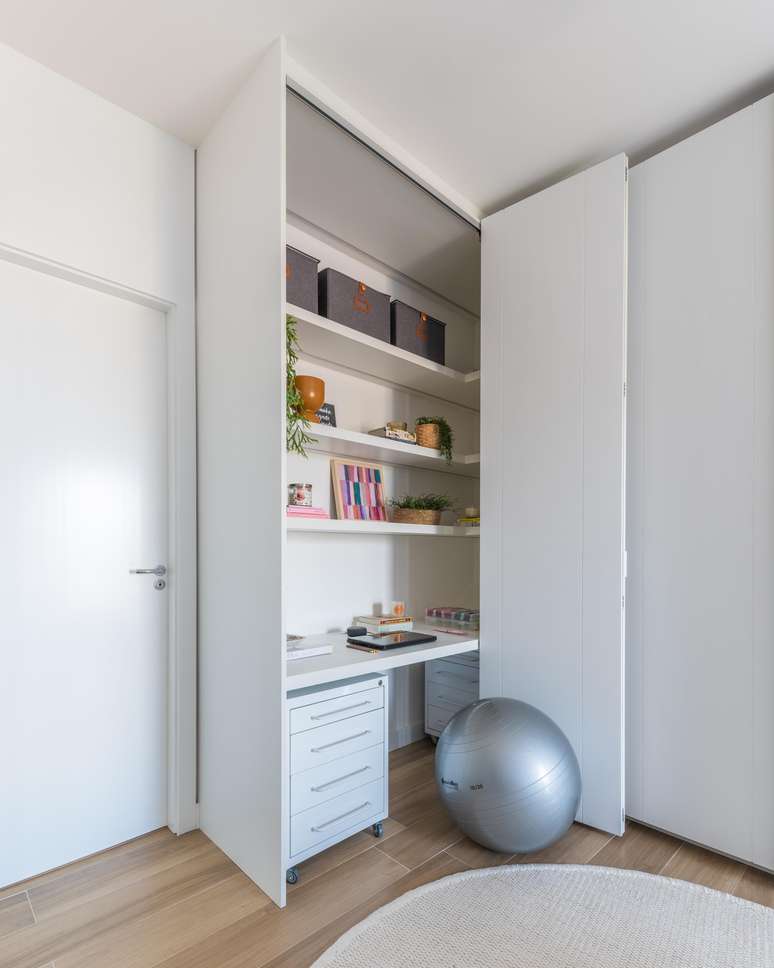
Just like a drawer that opens and closes, an environment can appear and be saved later. This is the idea of clofficea solution in which the the home office is attached inside the cabinet, brought by the architect to the resident’s room. To satisfy the desire to have an office of her own, even if there were no other spaces available, the continuity of the cabinet joinery gave her a perfect space that had nothing to do with the other home offices .
“Quite the opposite: our project included a comfortable bench, loose drawers and some shelves that furnish your space. Once the activities are finished, just close it to have a quiet bedroom, without a view of work“, explains the professional. “In fact, this concept can be used in any room of the project,” she adds.
4. Seat with storage
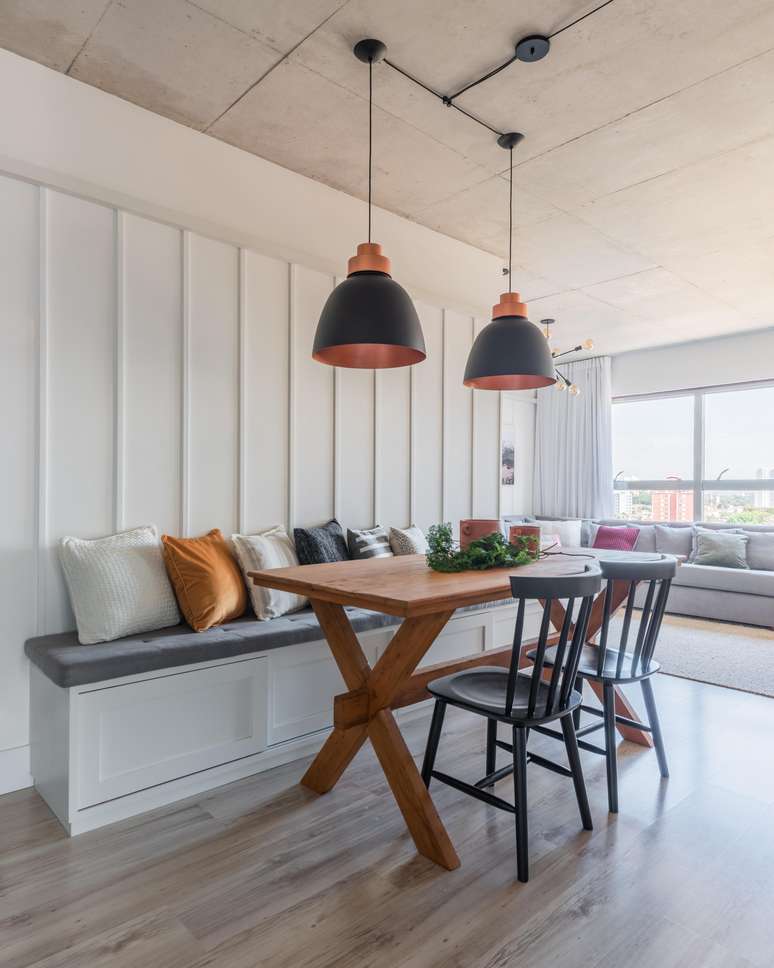
If it is impossible to implement a significant volume of cabinets, strategically placed furniture and shelves help to avoid the feeling of oppression and disorganization.
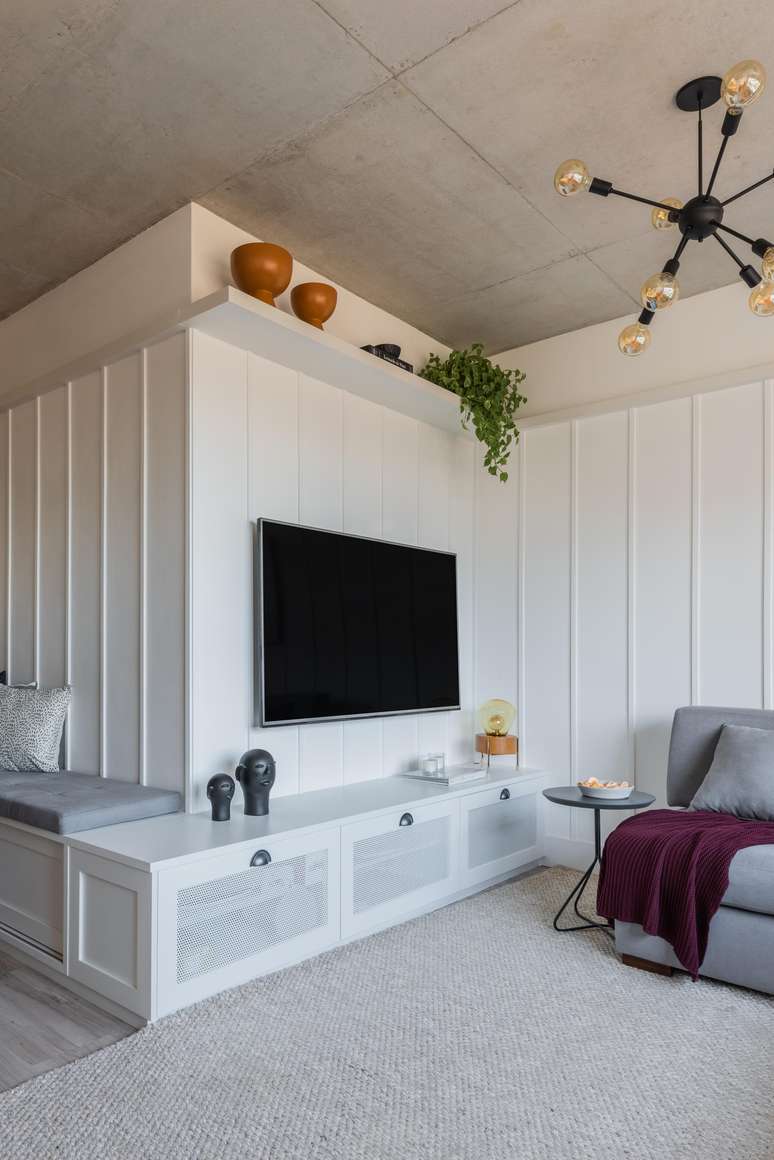
Key element in the organization of the social area of the 70 m2 apartment, the professional carried out a “L” shaped joinery: in the living room it acts as a shelf and, in the dining room, as a trunk bench provided a very useful space for storing items. “Right at the entrance we were able to insert a sliding door into the carpentry to camouflage the shoe rack that organizes the shoes in use”, he adds.
5. Smart divider
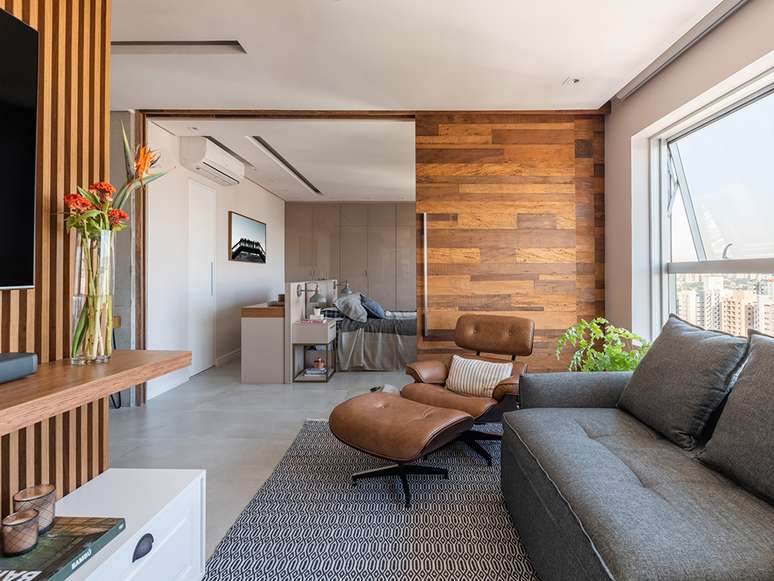
Finally, the use of dividers helps to delimit spaces without obstructing, maintaining the feeling of continuity. In this apartment, this was the solution found by architect Júlia Guadix to ensure the privacy of residents when receiving visitors in the living room.
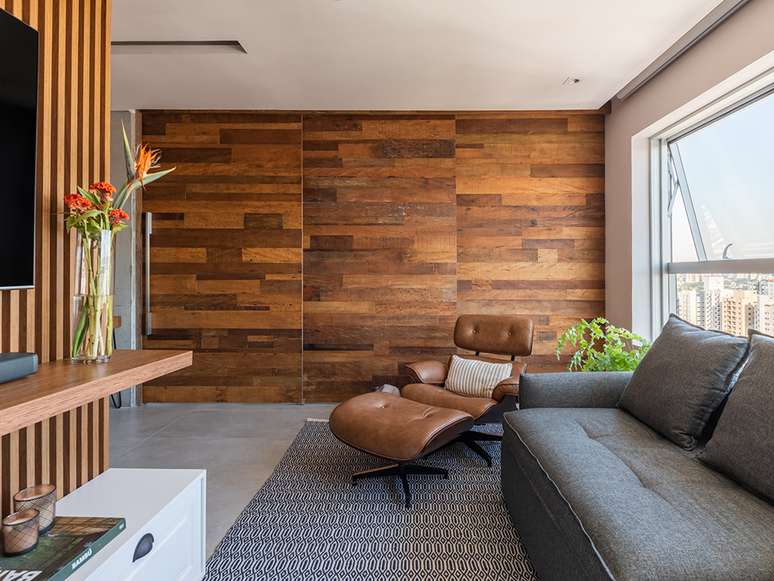
When he is alone at home, sitting in his office, he enjoys the visual breadth by folding the three doors that cover the 4 m span. “For operation, the the track is on the ceiling, fixed directly to the concrete slaband on the floor we only have one guide pin”, concludes Júlia.
Source: Terra
Ben Stock is a lifestyle journalist and author at Gossipify. He writes about topics such as health, wellness, travel, food and home decor. He provides practical advice and inspiration to improve well-being, keeps readers up to date with latest lifestyle news and trends, known for his engaging writing style, in-depth analysis and unique perspectives.

