The award highlights the relationship between the public and private spheres in Yamamoto’s work, which inspires the construction of harmonious and collective societies
The Japanese architect Riken Yamamoto he was the winner of the 2024 Pritzker – an award considered the Nobel Prize for architecture – for his foundational work relationship between public and private domainsinspiring the building of harmonious societies, despite the diversity of identities, economies, policies, infrastructure and housing systems.
A deep believer in community life, Yamamoto argues that the value of privacy has become an urban sensibility, when in reality members of a community should support each other. He defines community as a “sense of shared space,” deconstructing traditional notions of freedom and privacy while rejecting long-standing conditions that have reduced housing to a commodity alien to the neighborhood. Instead, it brings together multigenerational cultures, histories and citizens, sensitively adapting international influence and modernist architecture to the needs of the future, allowing life to thrive.
“For me, recognizing space means recognizing an entire community,” Yamamoto expresses. “The current architectural approach emphasizes privacy, denying the need for social relationships. However, we can still honor each person’s individual freedom by living together in architectural space as a republic, promoting harmony between cultures and stages of life.”
The Pritzker Jury also underlines that he was chosen “for having reminded us that, in architecture, as in democracy, spaces must be created by the determination of people”. By reconsidering the border as a space, Yamamoto activates the threshold between public and private life, obtaining social value in each project, with places of involvement and meeting opportunities.
The work of Riken Yamamoto
Works created on a small and large scale demonstrate the qualities of their spaces and favor the life that takes place within them. A transparency it is used so that those inside can experience the environment beyond, while those passing outside can feel a sense of belonging.
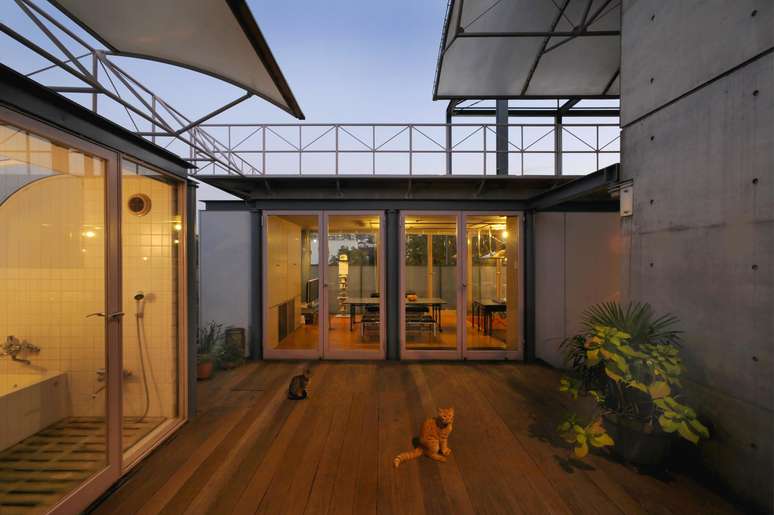
Yamamoto developed his work based on the influences of tradition machiya Japanese and housing oikos Greek, houses that were already linked to the cities, in an era in which connectivity and trade were essential for the vitality of every family. He designed his house, GAZEBO (Yokohama, Japan, 1986) to invoke interaction with neighbors from terraces and rooftops. Already the Ishii House (Kawasaki, Japan, 1978), built for two artists, features a pavilion-like room that extends outdoors and serves as a stage for performances, while living quarters are incorporated below.
“Yamamoto develops a new architectural language that not only creates spaces where families can live, but creates communities where families can live together,” he says Tom Pritzkerpresident of Hyatt Foundation, which sponsors the award. “His works are always connected to society, cultivating generosity of spirit and honoring the human moment.”
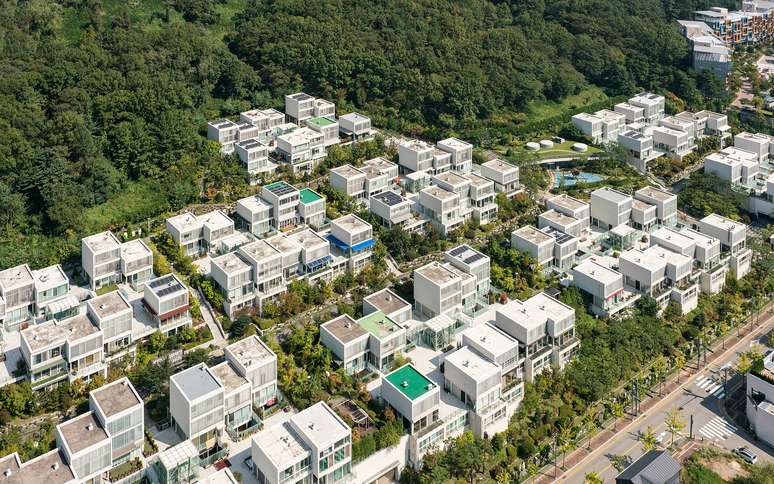
Its large housing projects also incorporate relational elements, ensuring that even residents who live alone do not live in isolation. OR Pangyo housing (Seongnam, South Korea, 2010) is a complex of nine low-rise residential blocks, designed with a transparent ground floor and volumes that catalyze interconnectivity between neighbors. A communal terrace on the second floor encourages interaction, with social spaces, playgrounds, gardens and bridges connecting one living block to another.
OR Hiroshima Nishi Fire Department (Hiroshima, Japan, 2000) appears completely transparent with its glass-shuttered façade and interior glass walls. Visitors and passersby can look through the central atrium to witness the daily activity and training of the firefighters and are encouraged to meet the public servants who protect them in the various public areas of the building.
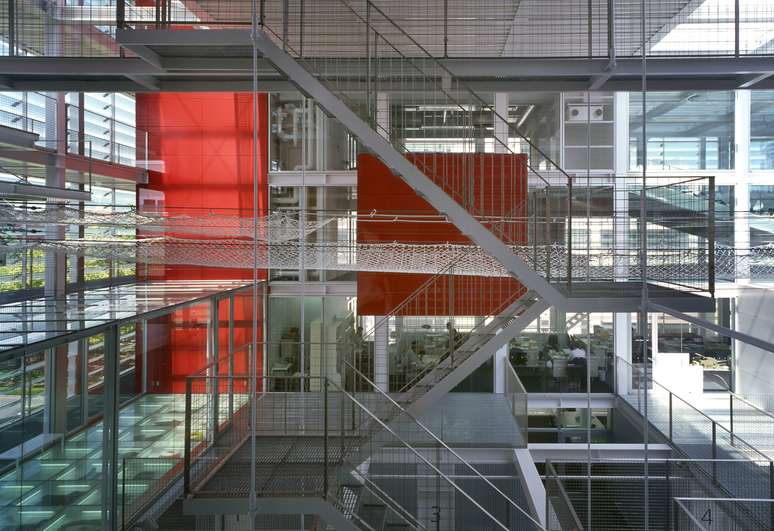
Already the Fussa Municipality (Tokyo, Japan, 2008) was designed as two mid-rise towers, rather than a skyscraper, to integrate the low-rise neighborhood. The concave bases invite visitors to lie down and rest, while the public green roofs and lower levels are intended for public programming.
The University of Saitama Prefecture (Koshigaya, Japan, 1999), specialized in nursing and health sciences, is composed of nine buildings connected by terraces that transform into walkways, leading to transparent volumes that allow views not only from one classroom to another, but also from one building to another. with each other, encouraging interdisciplinary learning. This communion is also promoted in the younger generations Koyasu Elementary School (Yokohama, Japan, 2018), which features generous, undivided terraces that expand learning spaces, allowing views to and from each classroom and encouraging relationships between students of all grades.
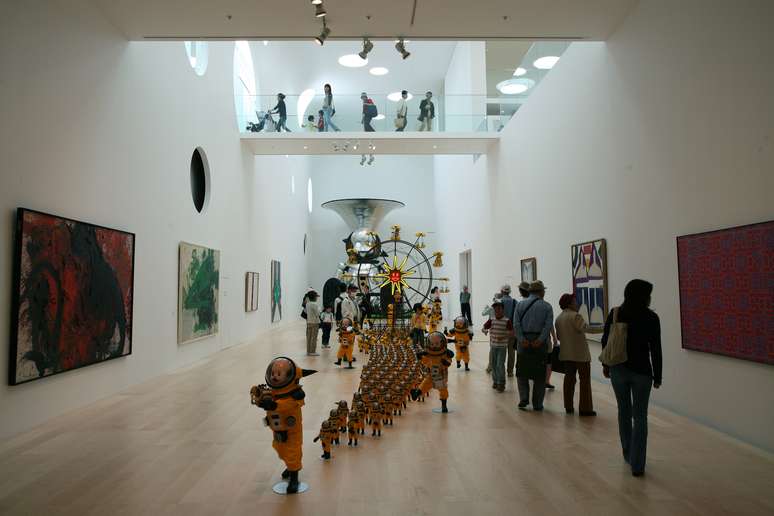
User experience was considered first Yokosuka Art Museum (Yokosuka, Japan, 2006): While the inviting entrance evokes Tokyo Bay and nearby mountains, many tunnels are underground, offering those who approach a clear visual view and experience of the natural geography.
His career spans five decades and his projects, which range from private residences to public buildings, from primary schools to university buildings, from institutions to civic spaces and urban planning, they are found throughout Japan, the People’s Republic of China, the Republic of Korea, and Switzerland.
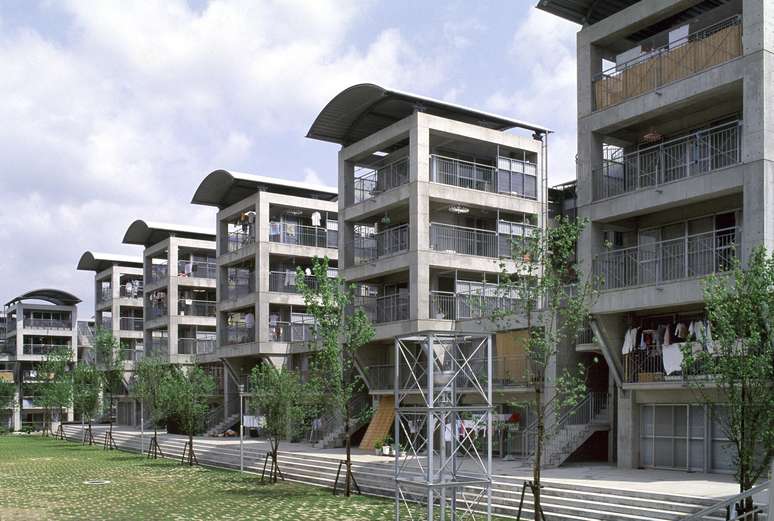
Source: Terra
Ben Stock is a lifestyle journalist and author at Gossipify. He writes about topics such as health, wellness, travel, food and home decor. He provides practical advice and inspiration to improve well-being, keeps readers up to date with latest lifestyle news and trends, known for his engaging writing style, in-depth analysis and unique perspectives.

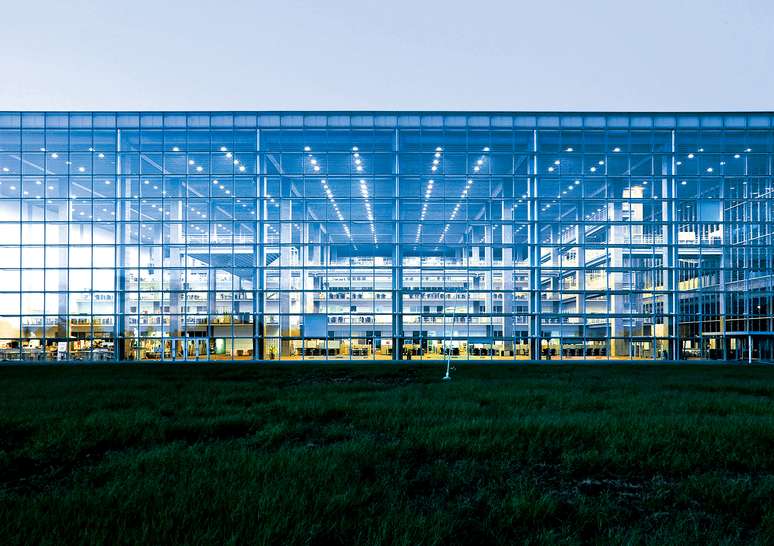



![Tomorrow belongs to us in advance: New novel Seth! … what awaits you for a week until August 25, 2025 [SPOILERS]L Tomorrow belongs to us in advance: New novel Seth! … what awaits you for a week until August 25, 2025 [SPOILERS]L](https://fr.web.img5.acsta.net/img/02/49/0249aafc9fa4e22742826bf6d981c8c3.jpg)


