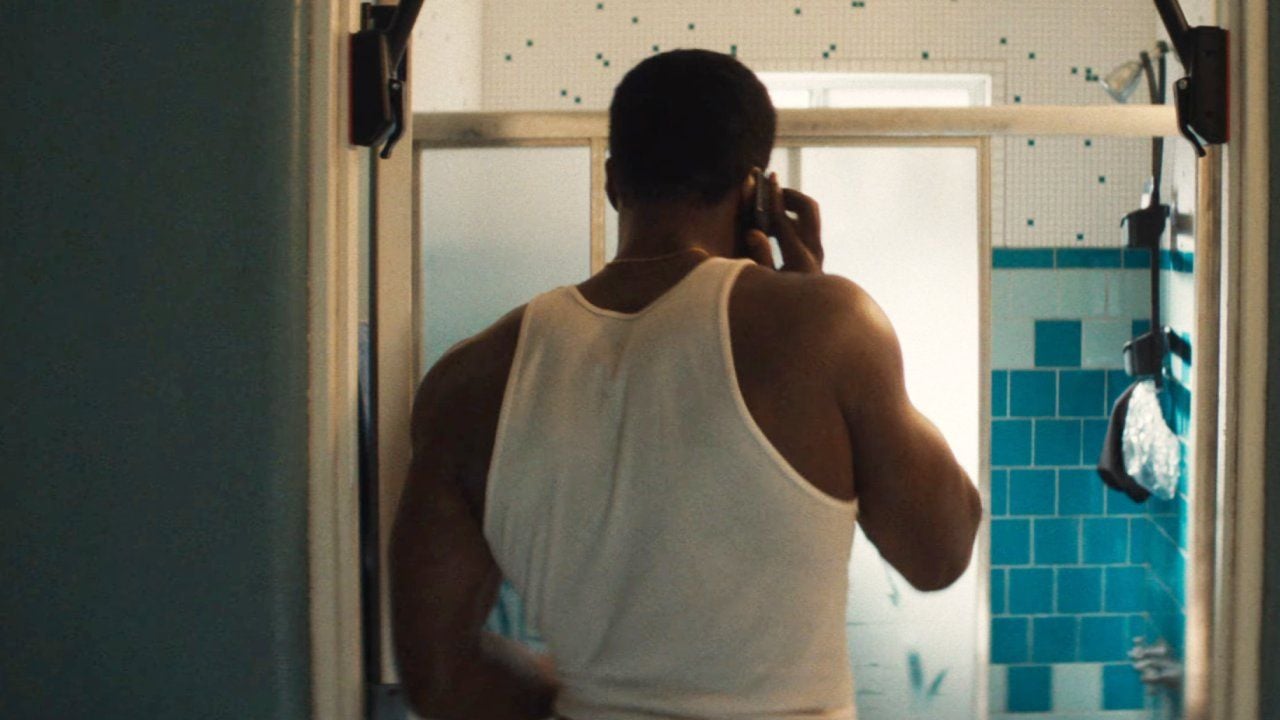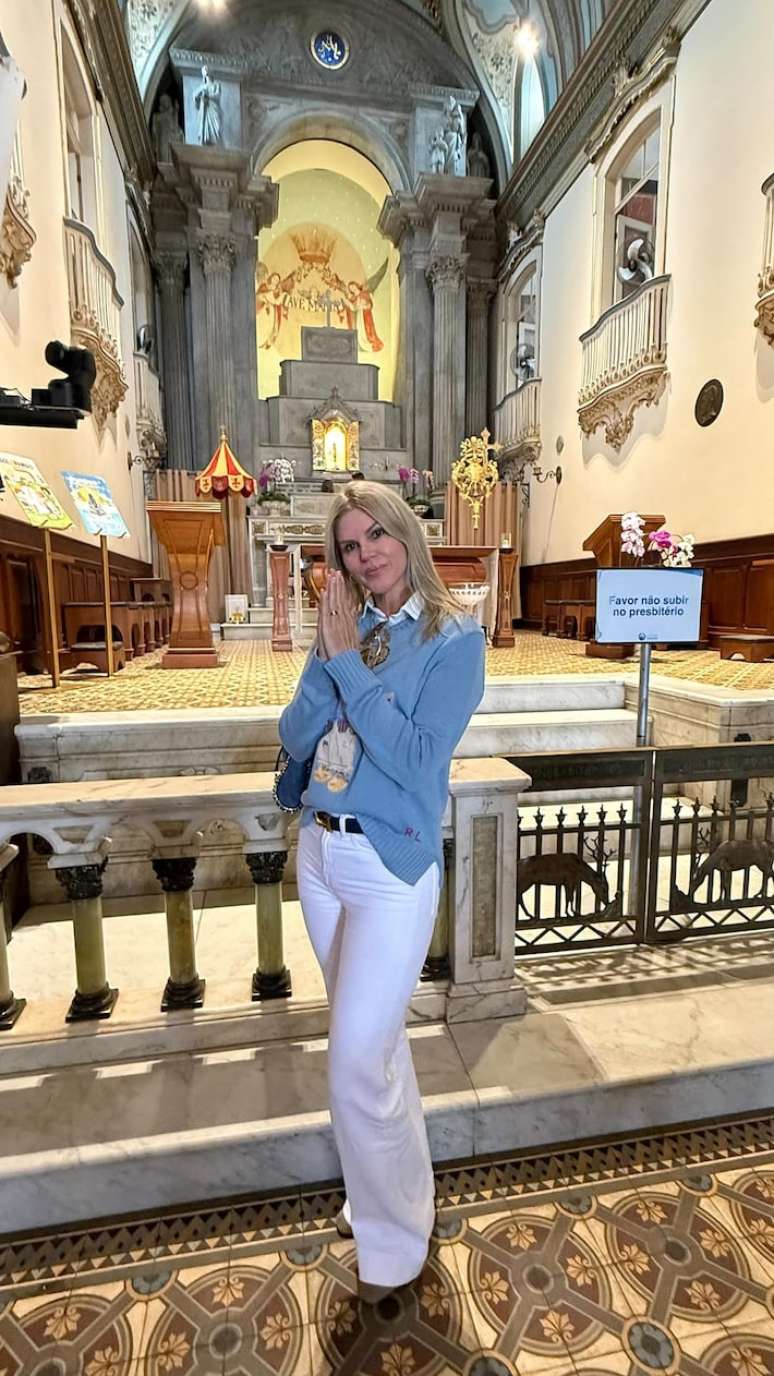Increasingly common in new apartments, closing the balcony with glazing is a practical solution, but requires a number of care. Check out our guide
By Nadia Kaku
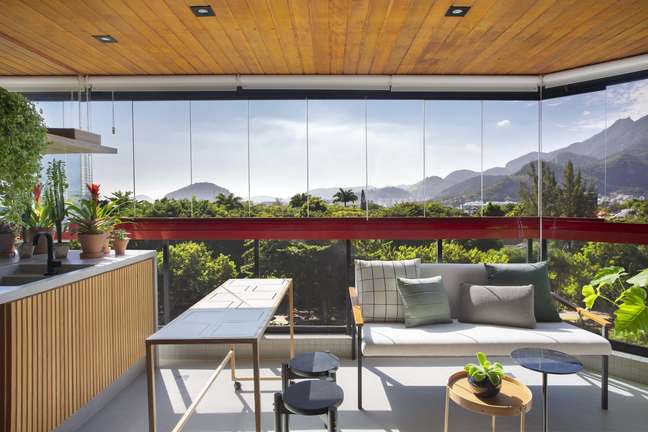
In recent years, the balcony has gained prominence in the floor plans of the apartments, not only for the growing square footage, but also for the versatility of its use.
“Since there is often a barbecue, the most common option for customers is to create a gourmet space. But there are many people who set up their home office there or even integrate it with the living room to expand the social area. “, enumerates the architect Neto Porpino.
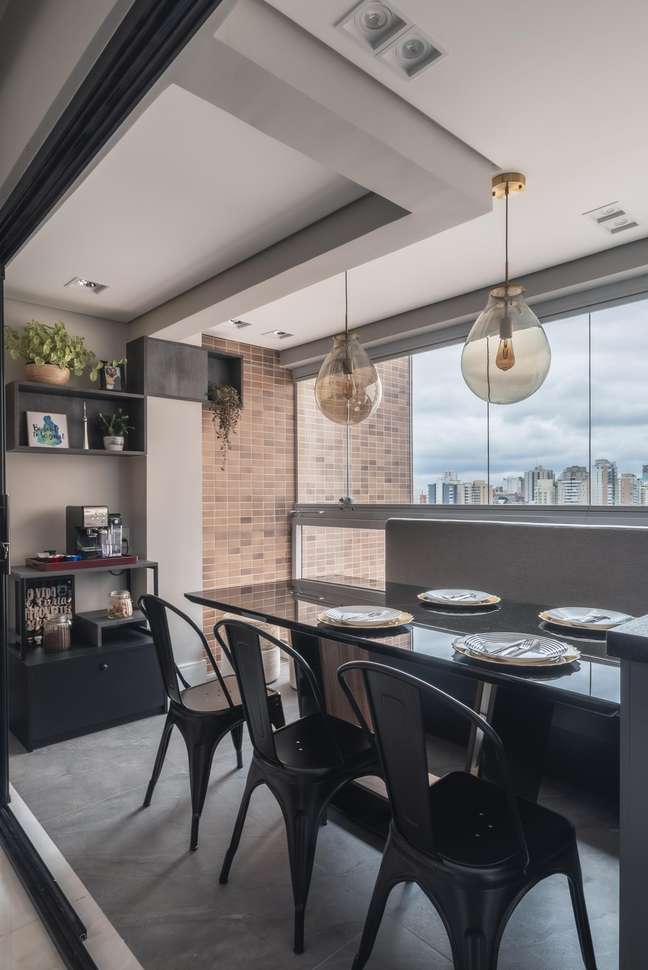
Depending on the layout of the property, it can also be joined to the kitchen and transformed into a dining room, removing or not the original frame.
To make the most of these square meters, the balcony closed with glass it is a recurring practice. In addition to enhancing the view and increasing the value of the property, it also prevents the accumulation of dust – especially in buildings located on busy avenues – and helps to isolate the environment from street noise and vice versa.
“It is a great option for both those who have noisy neighbors and those who are noisy neighbors,” explains Katia Regina de Almeida Ferreira, Sales Manager at Construção Vidros. For those with animals or children, its use is recommended safety nets beyond the glass.
But beware: the closure must comply with a series of rules of the condominium, of the producers and also requires an ART or RRT (documents proving that the project was developed by qualified professionals), which can be issued by an architect, engineer or even by the company providing the service.
Step by step: how to close the balcony in the apartment with glass
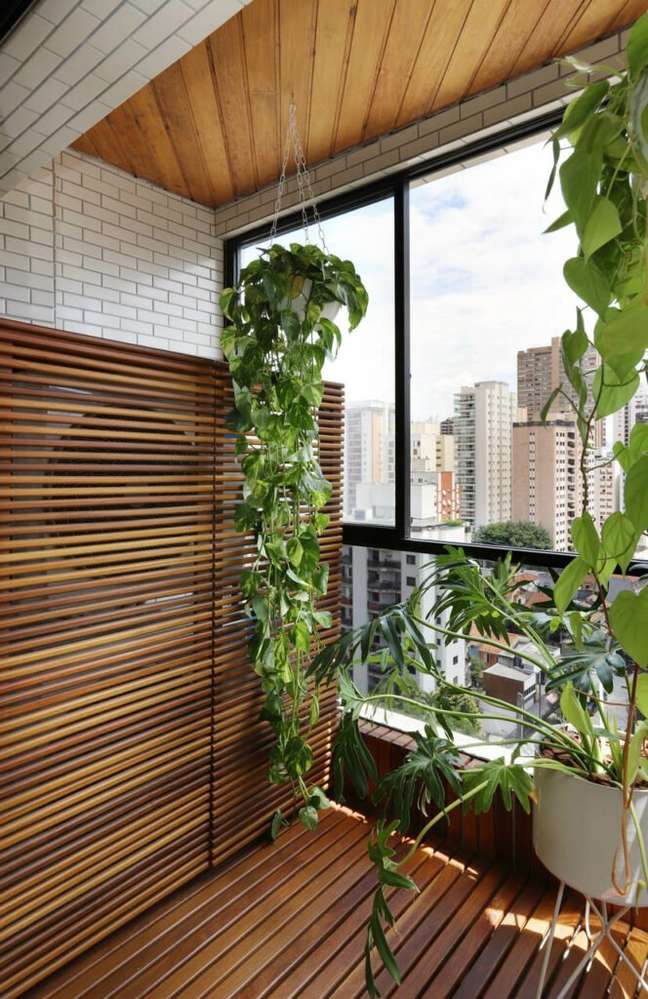
“The first step is always to consult the Condominium Regulations, as the companies that provide the glazing service follow the standard stipulated and approved by the assembly”, explains Kátia. This is where the specifications that the resident must follow will be, such as the number of sheets and types of glass, thickness, width and shape of the opening.
“The approval of these elements must take place through a special general meeting of the condominium, so that the the facade is practically standardizedwithout affecting the architectural features of the building “, explains José Roberto Graiche Junior, president of AABIC – Association of Real Estate and Condominium Administrators of São Paulo.
Articles that can change the exterior should be consulted, such as the curtain model and material and the color of the safety net. The attention also goes to the internal modifications of the balcony, which must follow rules even after glazing: it is possible to prohibit the color of the walls, the hanging objects (such as plants and hammocks) and the change of the floor.
“If the specifications are not followed, the condominium can file a complaint, request the suspension of the works and even cancel what has already been installed,” warns José.
Removing the walls and integrating the balcony into the social area, leveling the floor, is also something that has to be studied on a case-by-case basis.
“There is no general consensus on moving doors and windows or removing walls. This varies by building. Before changing any partitions, you need to consult the condominium regulations and check the structural plan of the apartment to see where there are beams and columns “, explains the architect Pati Cillo.
If the property is old and does not have the up-to-date structural drawing, an engineer must be hired to evaluate the construction and issue a technical report.
Another thing to watch out for is air conditioning. “If the space to be closed with the glass is to accommodate the condenser, the manufacturer’s recommendations must be followed, due to air circulation,” warns Neto. It is worth remembering that not all buildings allow you to place equipment on the balcony.
Installation and templates
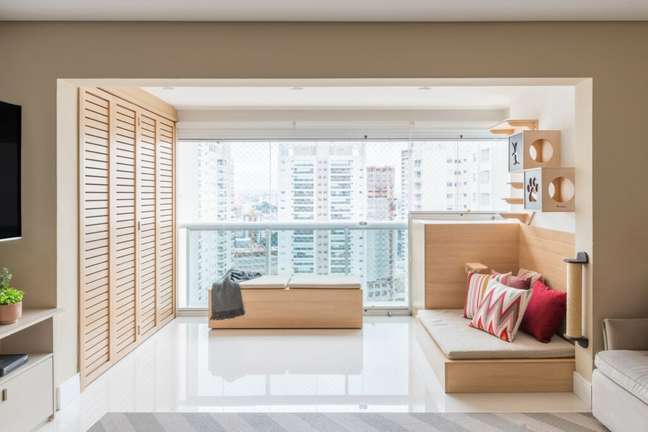
There are different types of closure models, but the most adopted in buildings is the retractableAlso known as glass curtains or European lock – here the aligned glasses are installed directly on a single track.
When opened, each sash rotates at an angle of 90 degrees, they all slide on the guide and can be aligned on the side of the gap. “This model represents about 90% of the current windows, only the oldest buildings still use the fixed system and it works as if it were a large window”, explains Kátia.
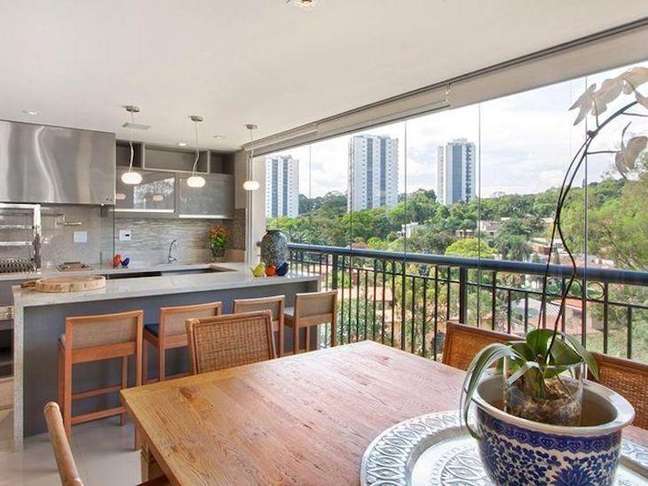
“In Sao Paulo, according to ABNT NBR 16259 (Standard for Glazing of Balconies), for buildings with three floors it is safe to use only tempered glass, thicknesses can vary from 6 to 18 mm”, explains Rodrigo Belarmino, CEO of Solid Systems.
This model avoids shattering in the event of breakage due to impacts and withstands winds up to 350 km / h. “Usually, the lower floors use 10mm glass and the upper floors use 12mm”, Kátia differentiates.
“A more successful option is the automated balcony glazing system, where the windows retract automatically, activated by remote control, mobile phone, automation or voice command,” explains Rodrigo.
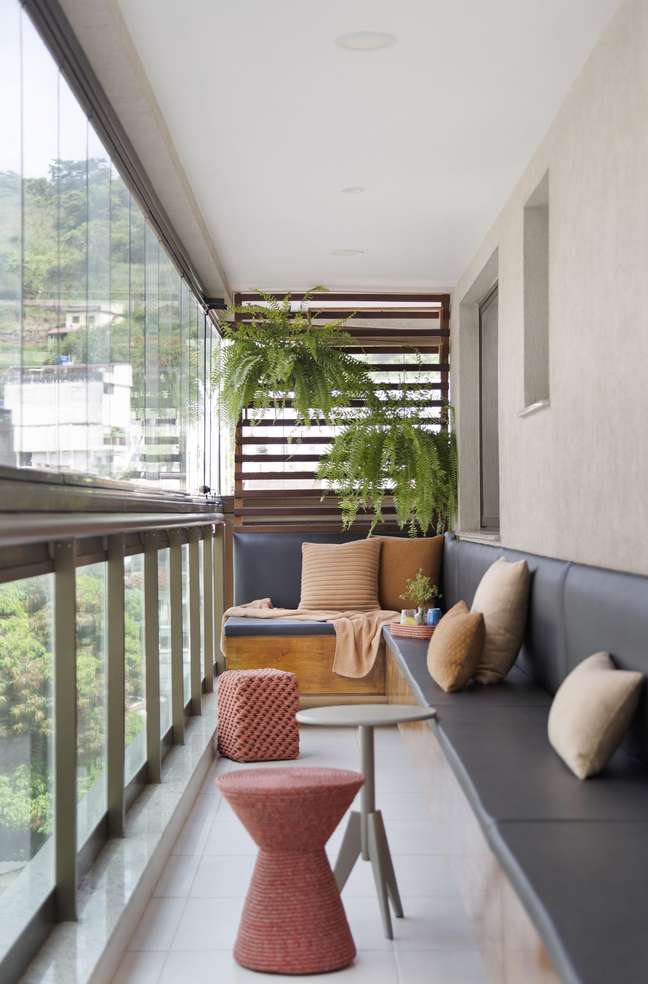
This alternative, however, must come from the factory, i.e. it is not possible to automate a system that is already functioning. “As for the values, it depends a lot on the amount of automated glass. Today it is very common for balconies to have a mixed system, in which only one or two openings – the ones the customer opens the most – are automated and the rest keep opening. manually “, Rodrigo completes.
Regarding tents, an option generally offered to residents is the choice of the percentage of visibility: 1%, 3% or 5%. “The lower the percentage, the more closed the curtain. At the same time it prevents the passage of heat and light, making it difficult to see outside”, explains Neto.
With all this information in hand, the resident can hire the supplier of their choice. “The condominium cannot require a specific company to do the service,” says José. If the property changes ownership, the landlord or the administrator must send a report of the minutes approved by the condominium with all the information for the new owner.
Seal
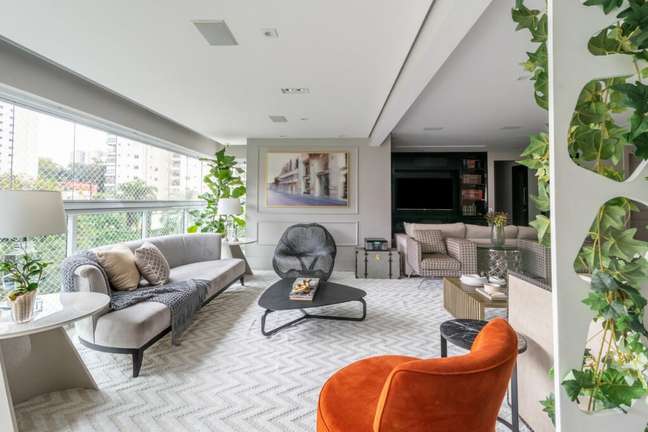
As far as rain is concerned, a clarification is needed: no system offers 100% sealing. “Flaring or instability is a phenomenon that occurs because glass is a slender and flexible piece and, when subjected to wind pressure during a thunderstorm, it tends to flex the glass and can create cracks. Therefore, we cannot guarantee 100 % watertight “, explains Kátia.
The step by step to close your balcony with glass:
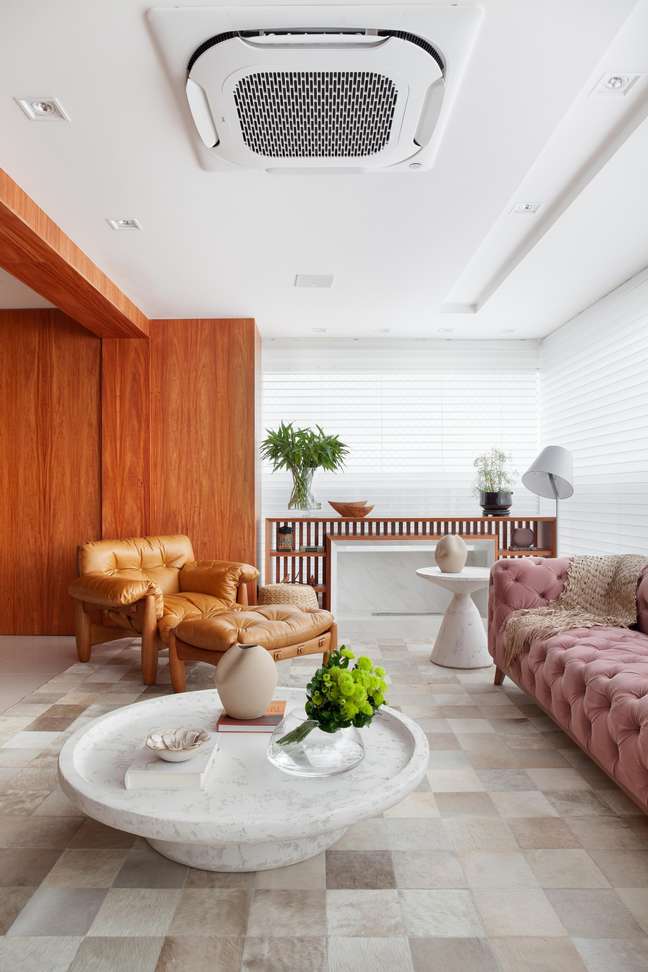
- Consult the Condominium Regulations: here there will be the specifications for the number of sheets and types of glass, thickness, width, opening and curtains.
- If the glazing is not foreseen by the Statute: the elements must be approved in a specific condominium assembly. For this it is also necessary that the condominium consult a structural engineer to define the best way to close the balconies, without damaging the structure.
- Hire a specialized firm: the condominium cannot require a specific supplier, you can hire any manpower that follows the specifications established by the condominium. Of course, it is sometimes convenient for tenants to close with a company just to cut costs.
- ART and RRT: the company providing the service must also issue the ART or RRT (note of technical responsibility or verbal of technical responsibility, documents proving that the project was developed by qualified architects or engineers and enrolled in the orders of architecture and engineering).
- Attention to details: any modification that alters the facade is to be consulted with the condominium. In addition to glass, safety nets and curtains must follow predetermined specifications.
Source: Terra
Benjamin Smith is a fashion journalist and author at Gossipify, known for his coverage of the latest fashion trends and industry insights. He writes about clothing, shoes, accessories, and runway shows, providing in-depth analysis and unique perspectives. He’s respected for his ability to spot emerging designers and trends, and for providing practical fashion advice to readers.





![The freshness of ‘Fruto Proibido’ (Rita Lee & Tutti Frutti), 50 years later [RESENHA] The freshness of ‘Fruto Proibido’ (Rita Lee & Tutti Frutti), 50 years later [RESENHA]](https://rollingstone.com.br/wp-content/uploads/2025/06/rita-lee-fruto-proibido-1975-capa-foto-divulgacao.jpg)
