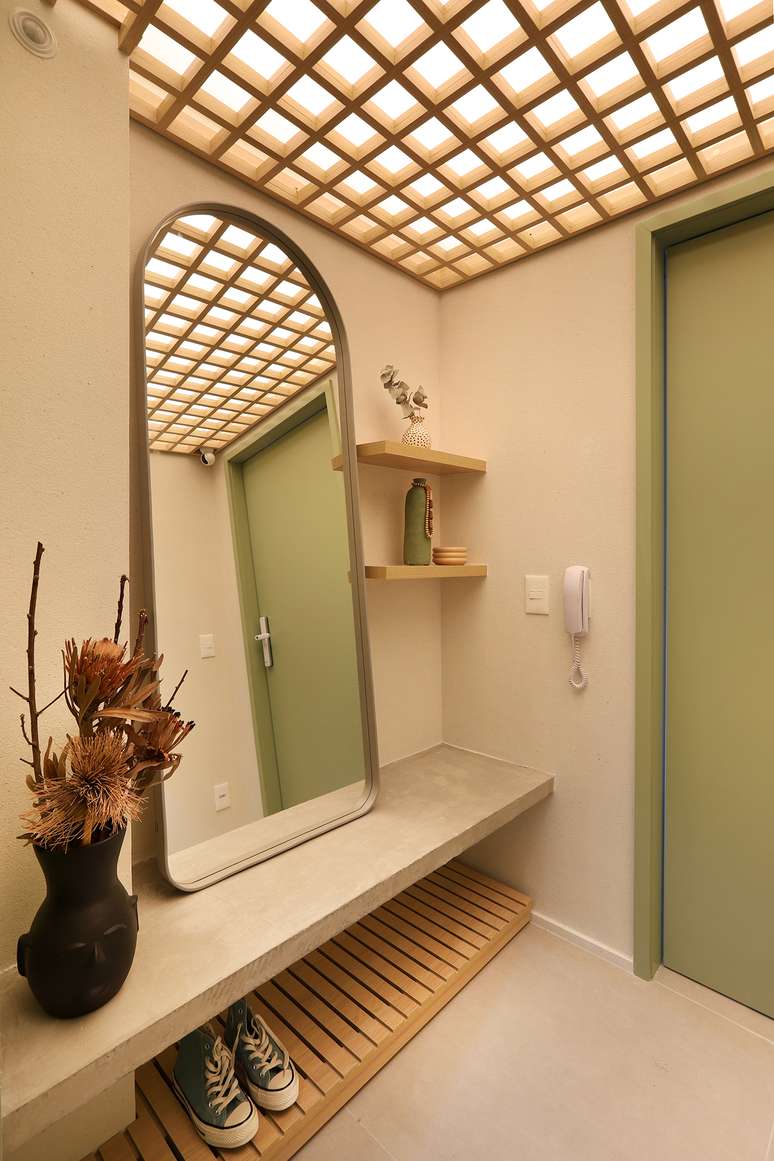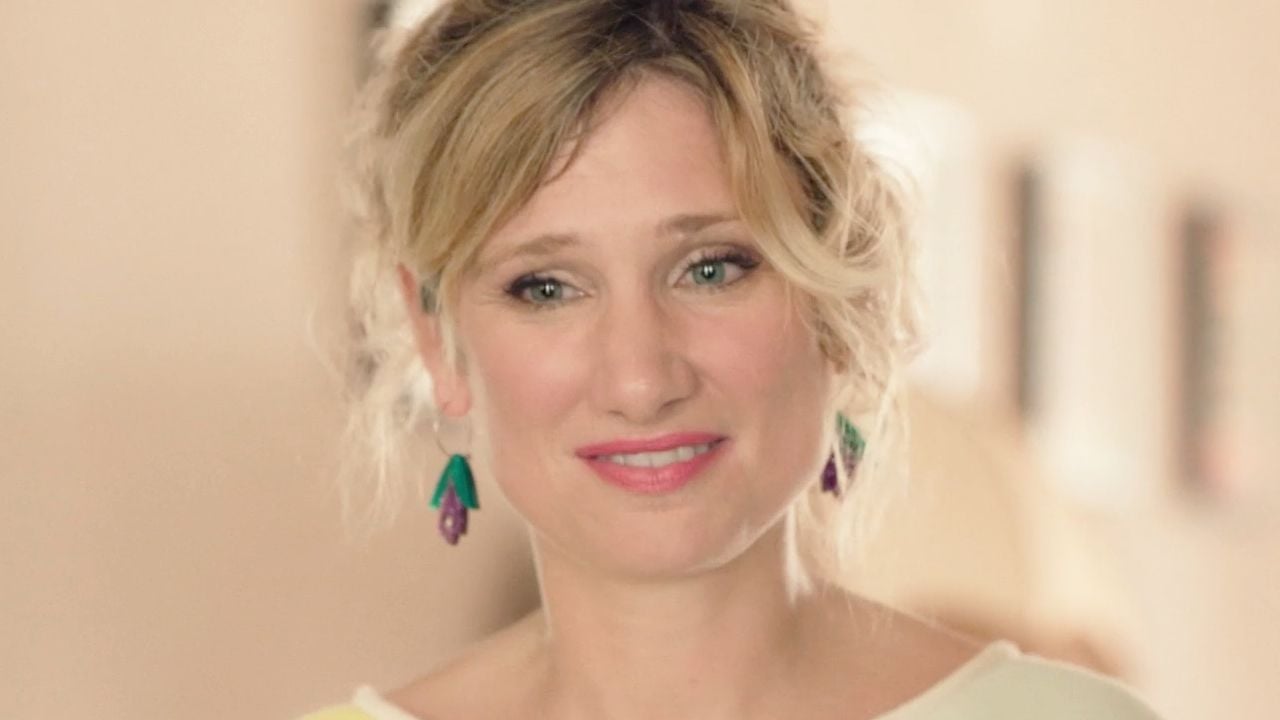On 150 m², Studio 92 Arquitetou has created a colorful and functional home for residents and their pet
The name Mocha pays homage to the family dog, but also calls this project 150 m2 located in Moema (SP) and signed by Studio 92 Architecture. The apartment combines minimalist elements in the furniture features, natural textures in the details, colors on the walls and furniture, storage solutions and good circulation.
To the roomthe architects they painted the elevator door greenhe created a wooden muxarabi on the ceiling to give it a natural feel, they installed a concrete bench set into the wall to hold decorative objects and the mirror, as well as placing a lower wooden shelf for shoes. The walls were covered with a limestone structure.
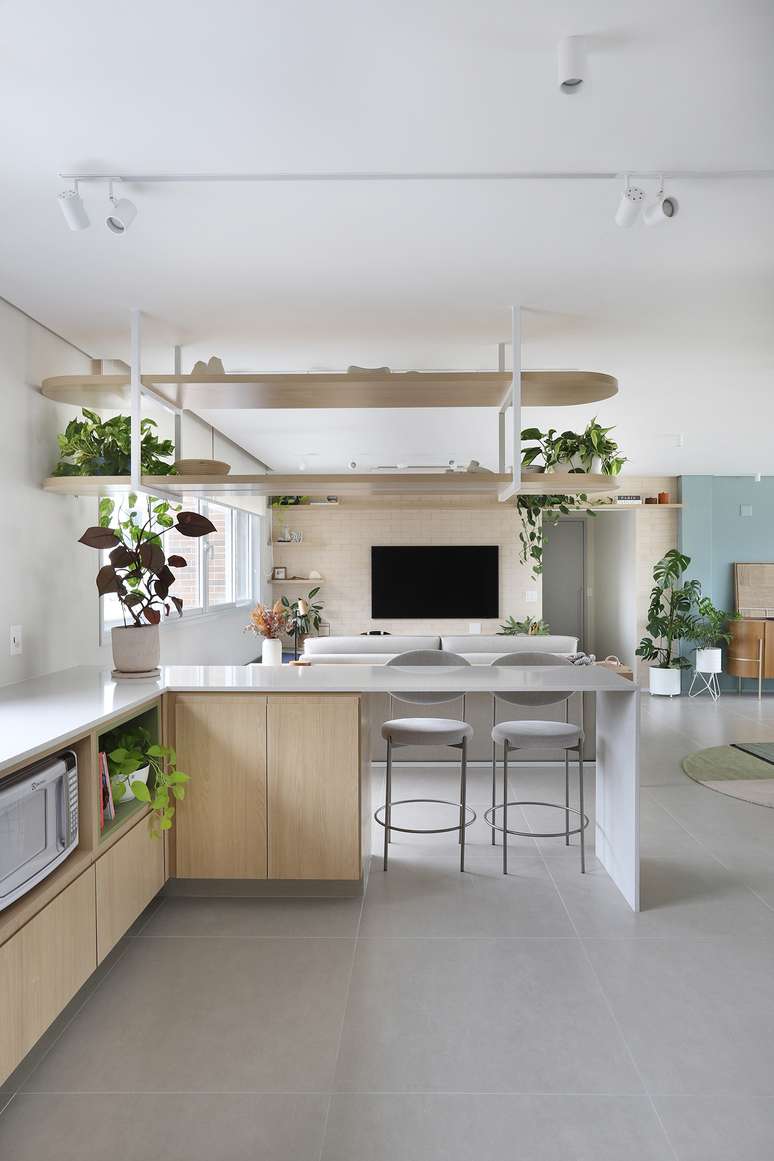
The internal social wing of the apartment has been completely integrated with the kitchen, the wall of which has been knocked down, creating more space, greater natural lighting and thermal comfort. Instead of the wall, a large worktop covered in limestone supports the appliances and houses the lower cabinets. Here there is also space for two stools for quick meals.
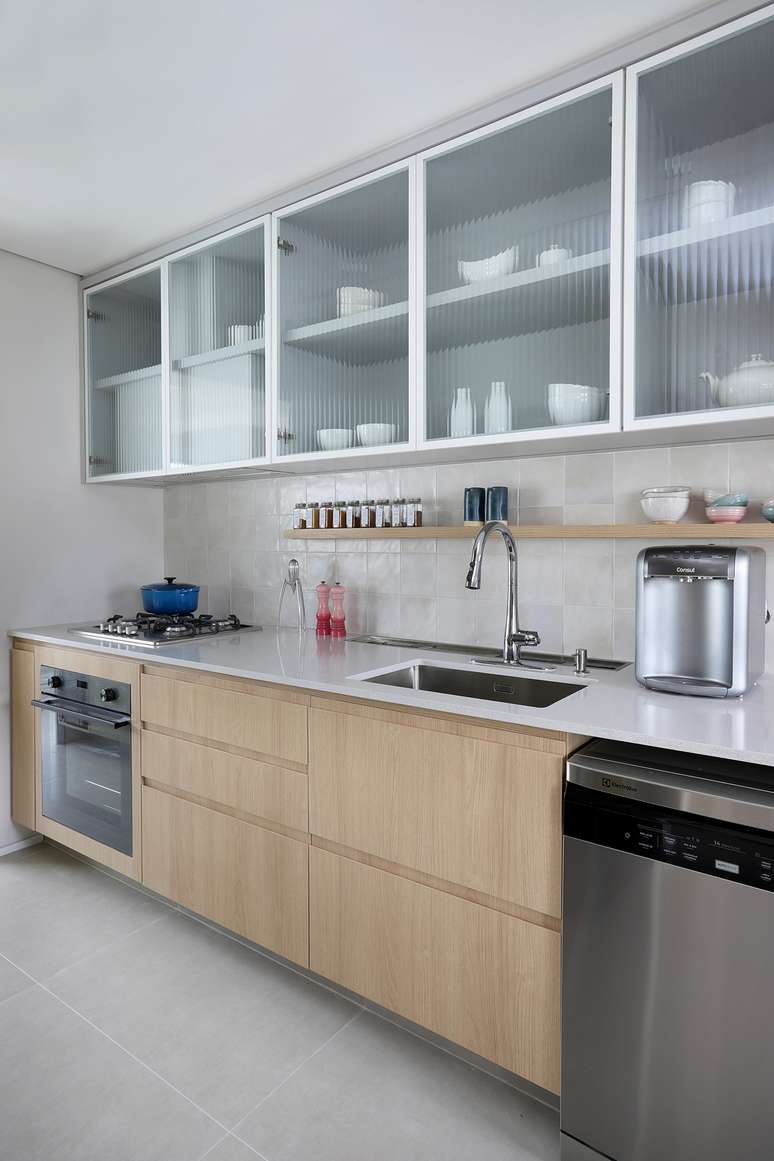
In the cooking area the backsplash was covered with rustic ceramic. The kitchen furniture was also lacquered in green, a palette of tones created by the studio itself to give lightness to the project and harmonize with the other colors that prevail in the project.
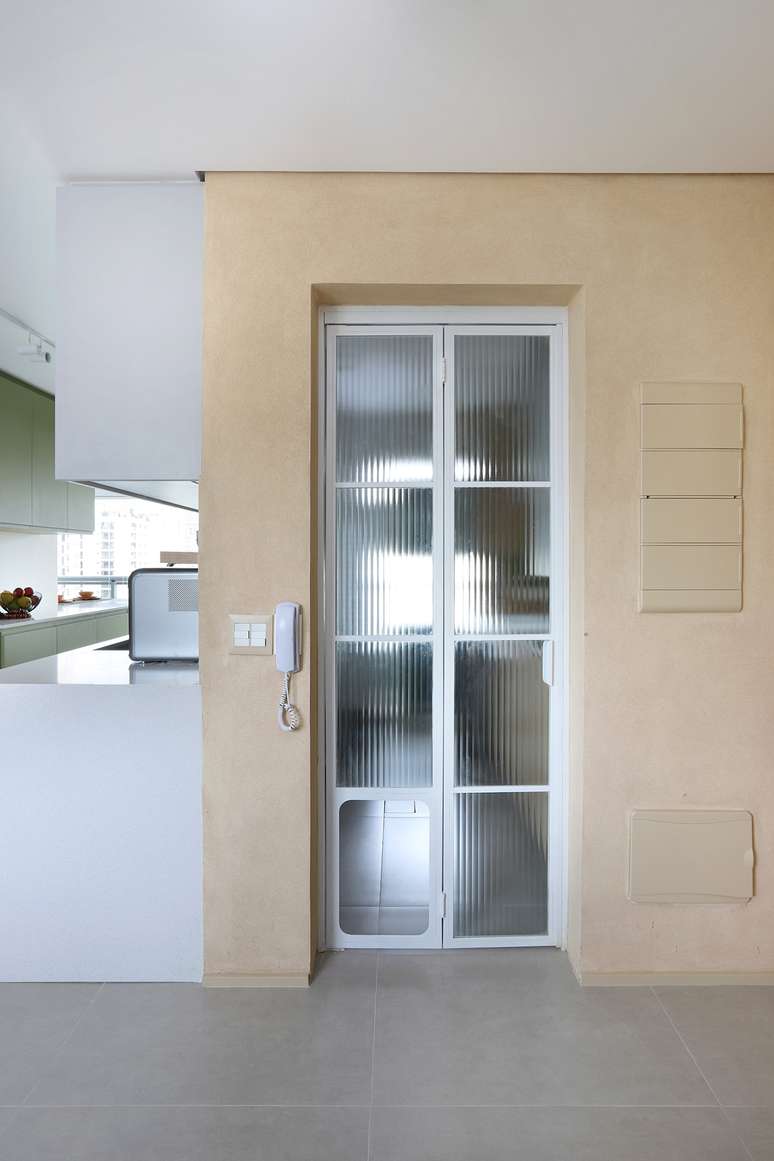
The laundry room door was electrostatically painted white and fluted glass to maintain privacy without losing light in the kitchen area. Here’s a detail: one of the lower spaces received no glass so that little Mocha could move freely between the apartment and the service area where your belongings and food are located.
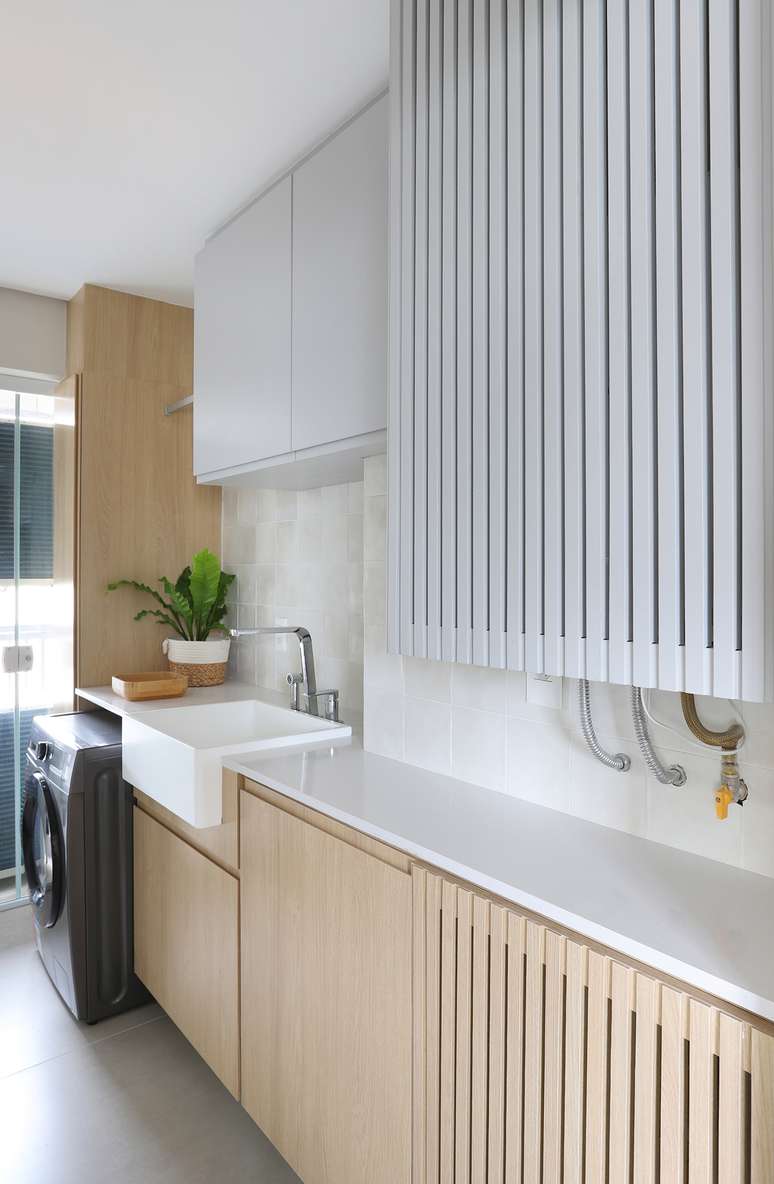
A Cuban farm leather was designed with an infrastructure for the puppy can bathe in the tub with hot water shower. Under the counter there are some cabinets for storing cleaning products and a basket for dirty clothes, as well as a clothesline for already ironed clothes. For hide the stove, a wardrobe with slatted doors allows ventilation and maintains aesthetic harmony.
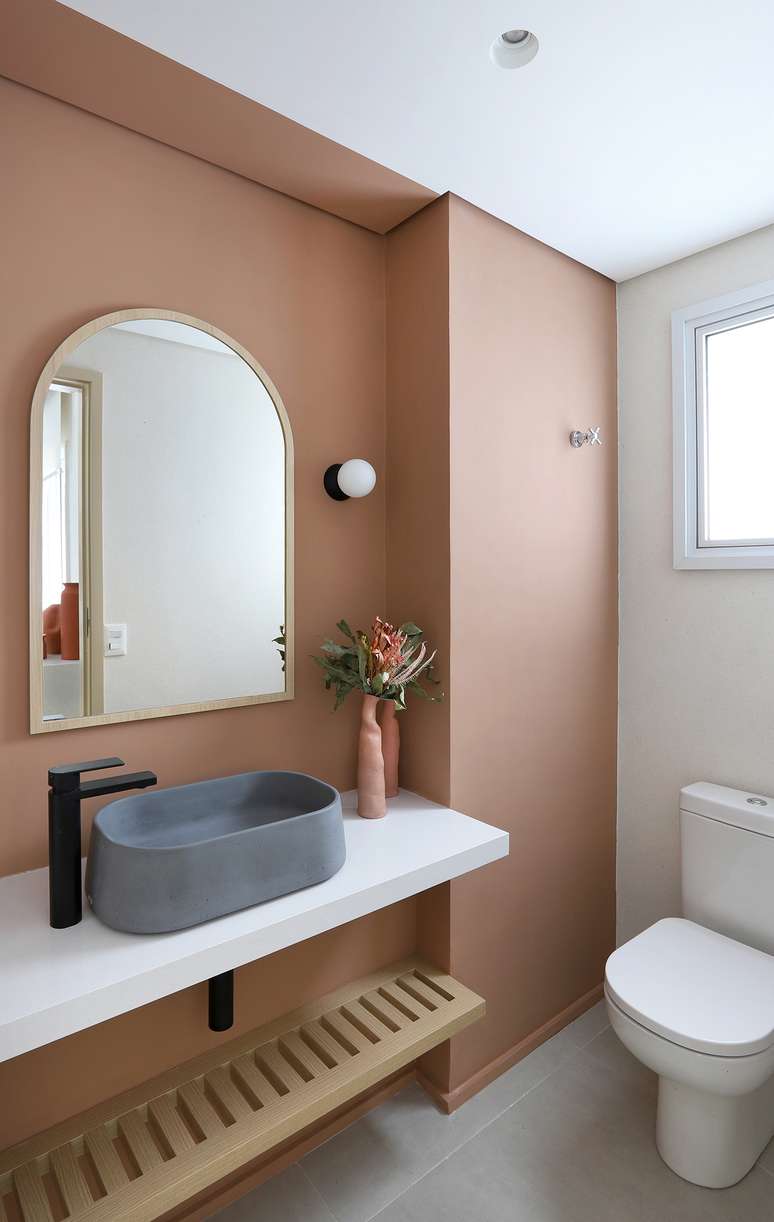
The bathroom has gained a play of colors with exposed walls terracotta tonearched mirror with wooden frame, pair of round sconces on the sides, limestone top with superimposed blue concrete basin and hollow wooden shelf with support for baskets and objects.
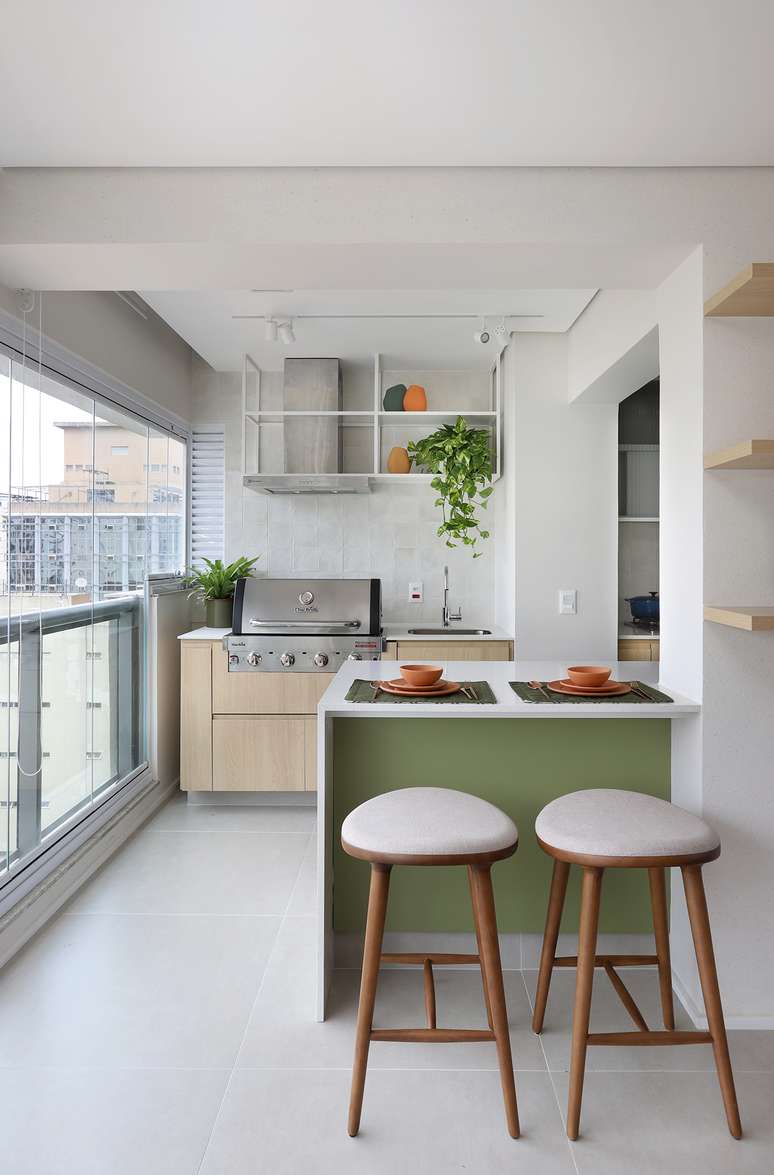
The entire social area which includes living room, dining room and kitchen stands out for its colors, whether it is green and peach tones which blend harmoniously with the neutral tones, like the nude of the brick.
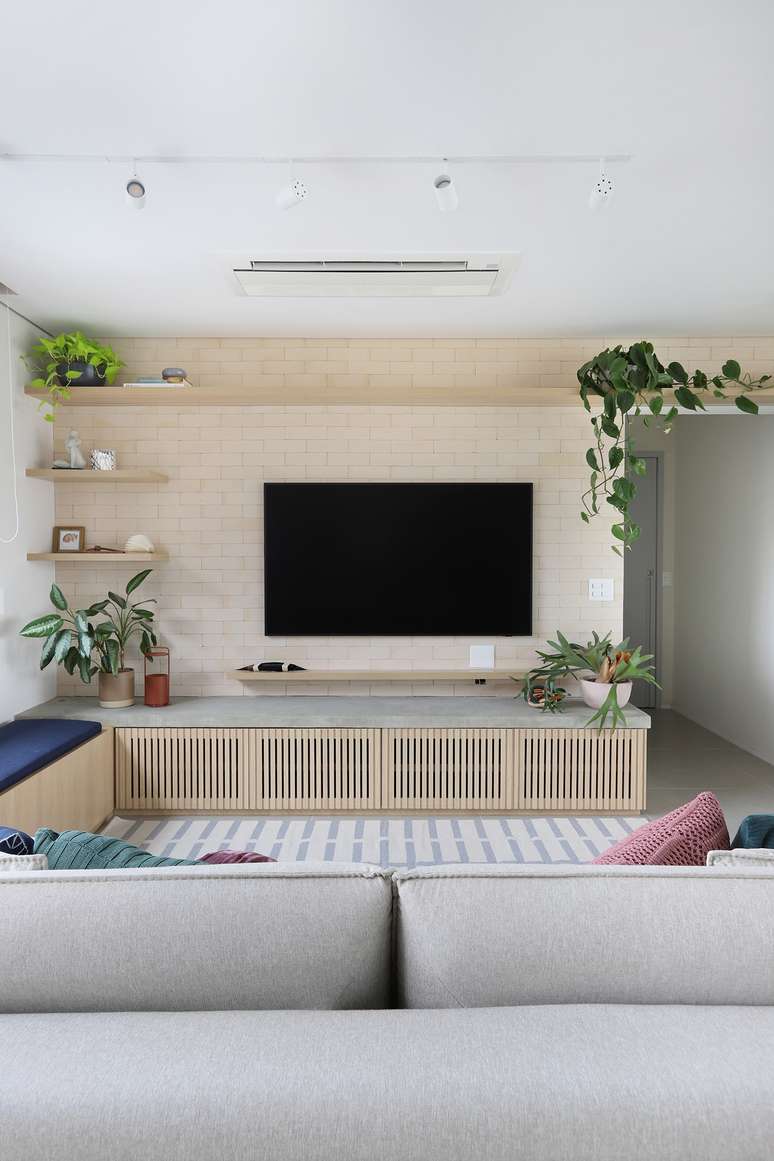
As the the residents of this apartment are gamersa reinforced structure was created for the equipment and the soundbar device. A new concrete wall replaced the old drywall and was covered with bricks. Under the bench, a cabinet with wooden slatted doors accompanies the bench on the other wall. The entire space has also been designed to receive and accommodate up to ten people.
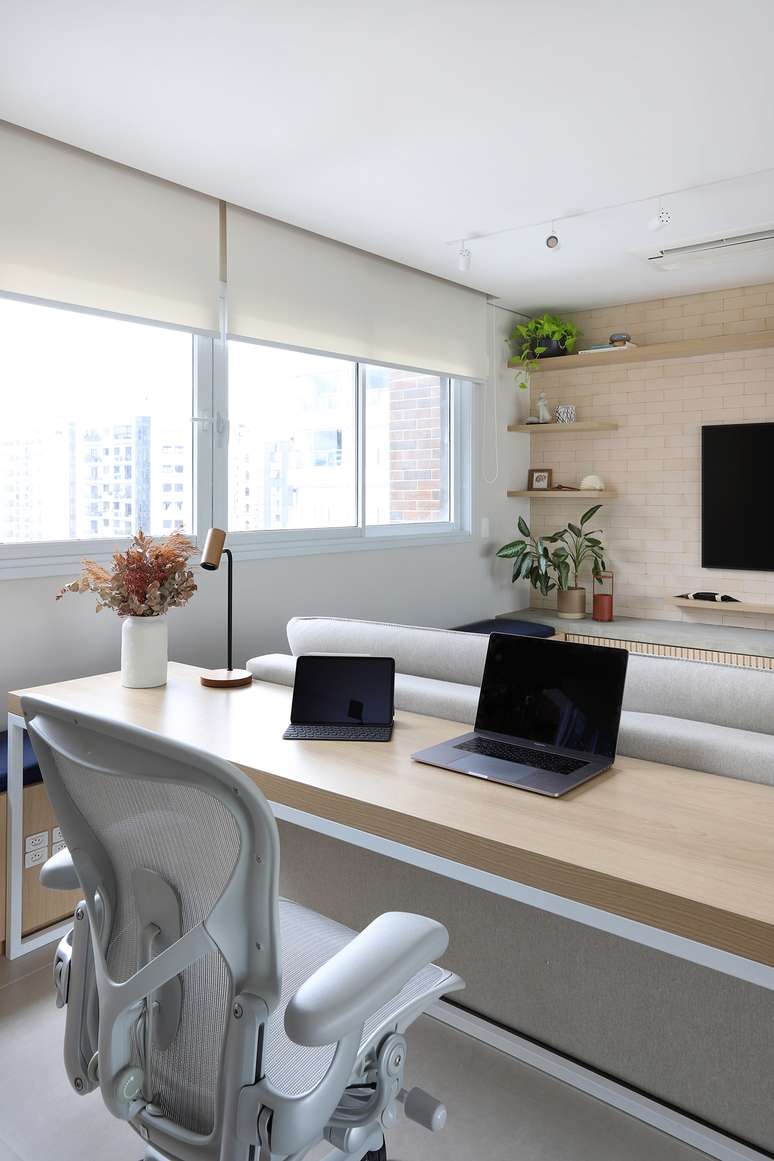
The sofa together with a bench delimits the space between the kitchen and the living room. The worktop strategically placed behind the furniture serves as a sideboard or work table.
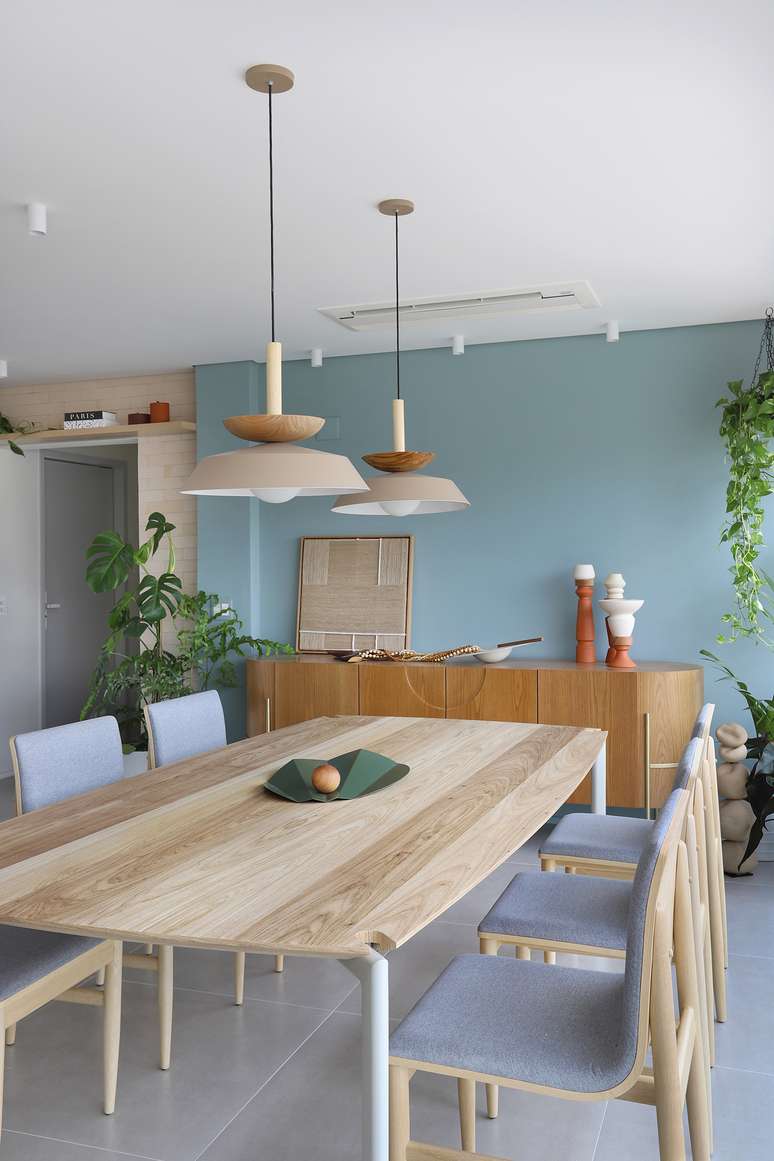
In the dining room there is a large table with six chairs, which can comfortably seat up to eight people. This space is also connected to the barbecue area.
See more photos!
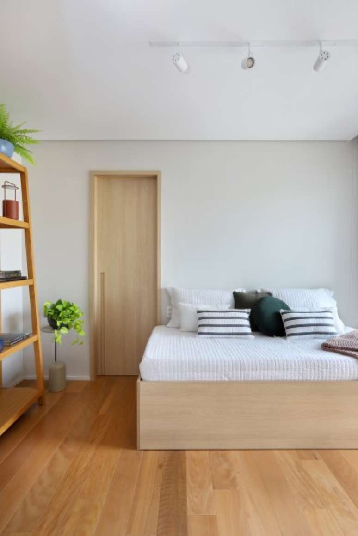

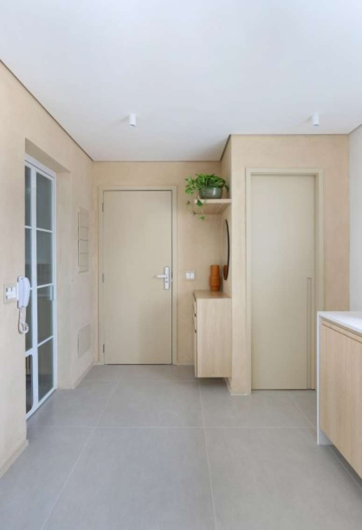

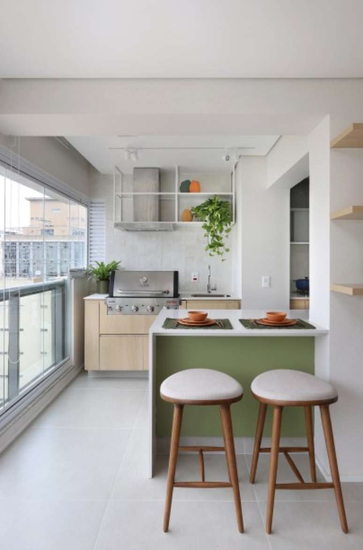
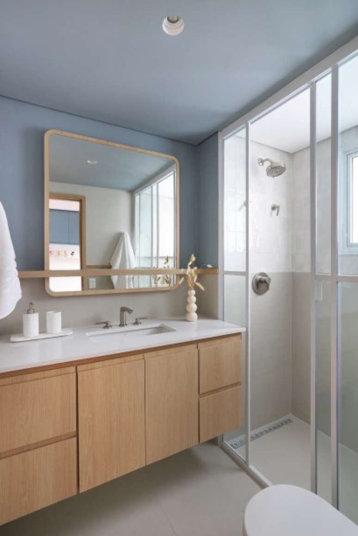
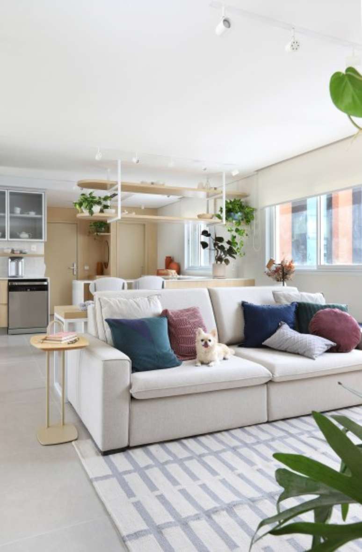
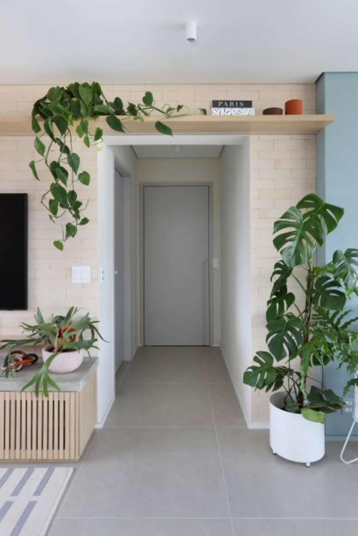
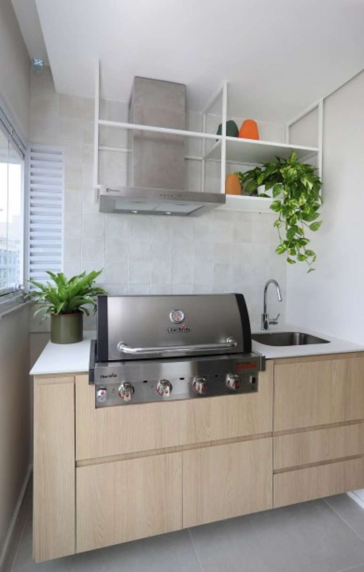
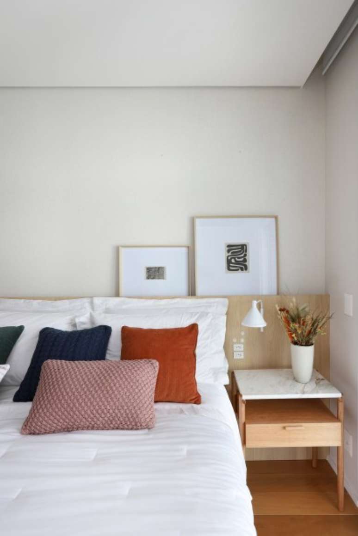
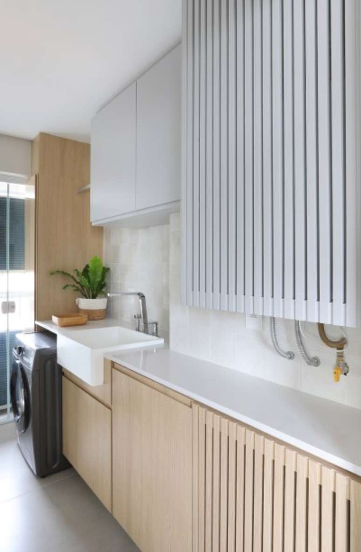

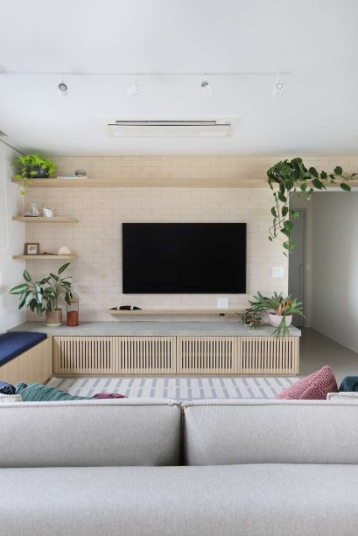


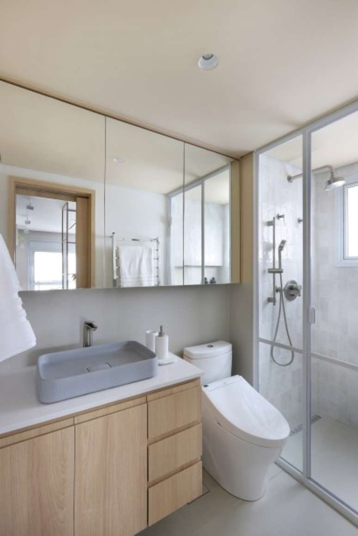
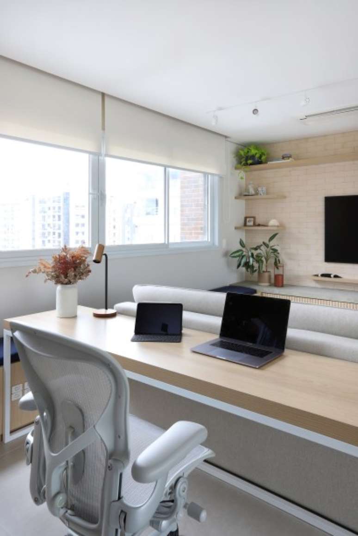
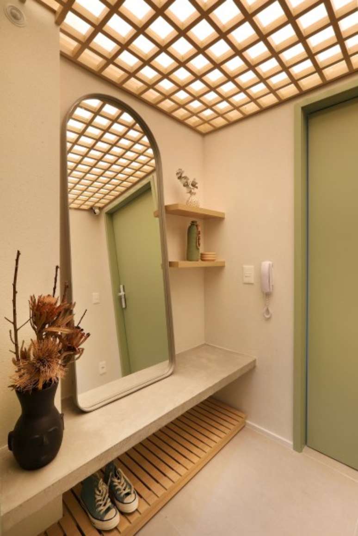

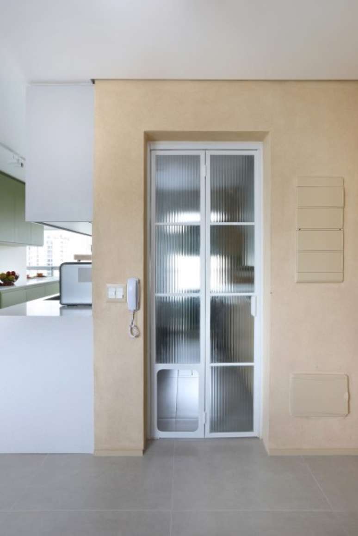
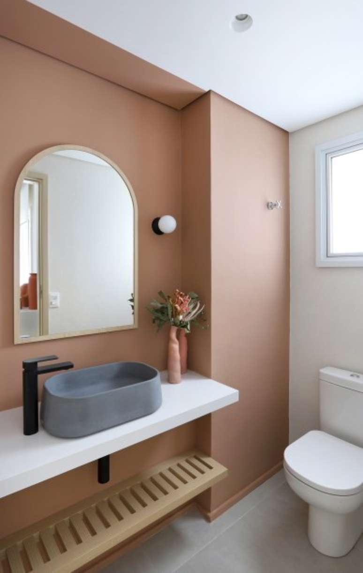
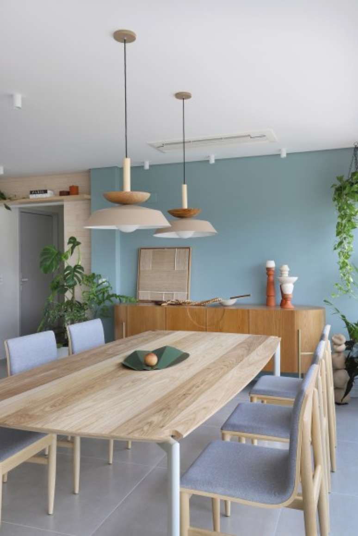
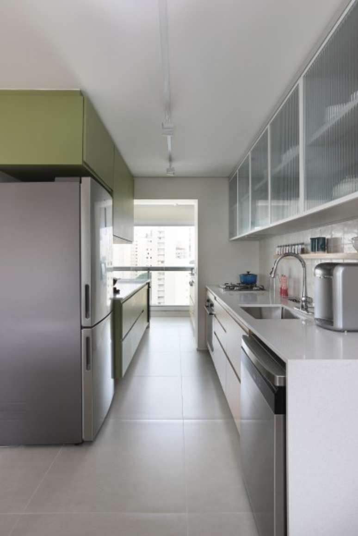



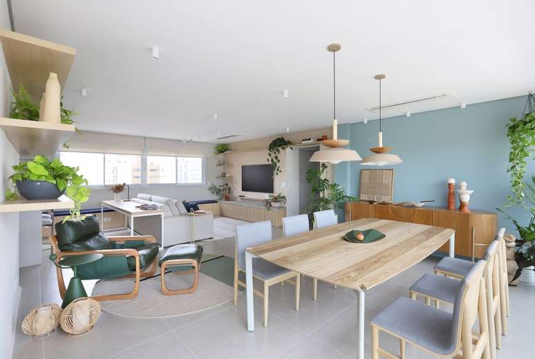
Source: Terra
Ben Stock is a lifestyle journalist and author at Gossipify. He writes about topics such as health, wellness, travel, food and home decor. He provides practical advice and inspiration to improve well-being, keeps readers up to date with latest lifestyle news and trends, known for his engaging writing style, in-depth analysis and unique perspectives.

