Thanks to a well thought out project, Inês Monguilhott will be able to live with her children and welcome her family. All this on a plot with houses of 22.60 m² each
During a walk in the West Zone of São Paulo, the writer Inês Monguilhott came across a house she liked. She rang the bell to find out who the architect was. “I thought: the goat who made this project has competence”, the Pernambucano recalls, laughing. “I think she liked simple materials used in a creative way,” says Fabio Marins, the author of the house in question.
In fact, the professional’s ability to manage limited resources was decisive for the success of this mini-business. “Inês had commissioned studies from other architects, but one of them used up all the funds available just for the foundations,” he recalls. Fabio’s first decision was therefore to move the land very little, accommodating the construction along the slope.
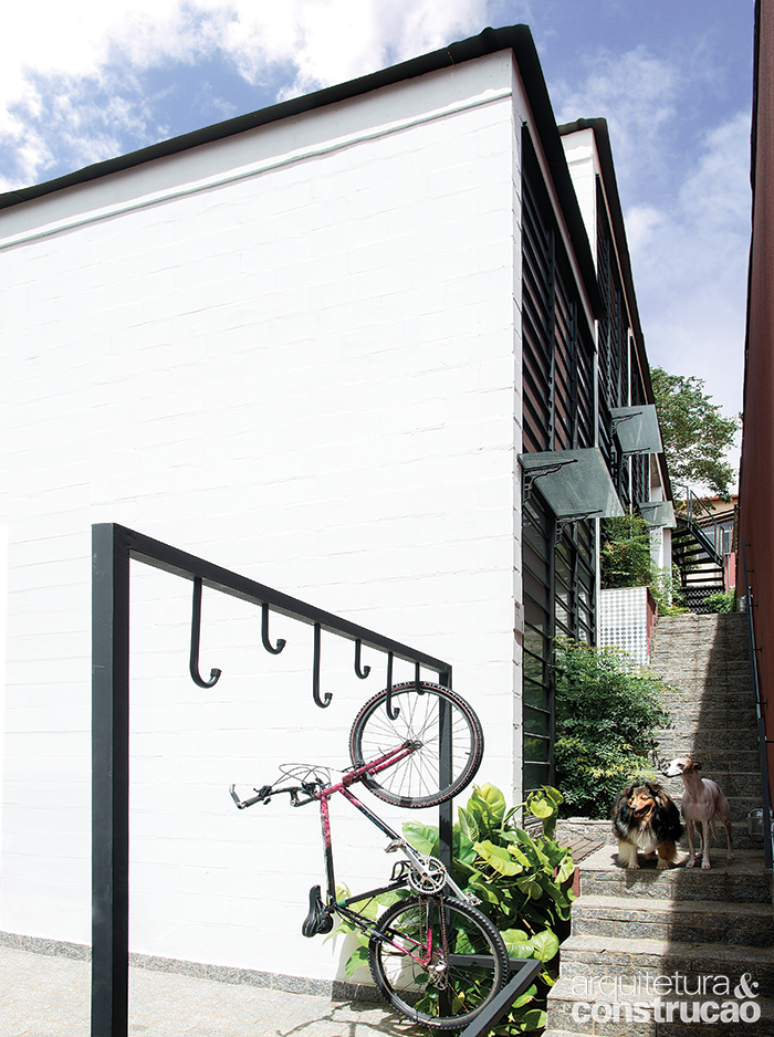
This form of realization, in addition to being economically sensible, responded to two assumptions of the client: the desire to build a sort of village, with five mini houses and two large community spaces (gourmet kitchen and garden), and the need to complete part of the the work quickly to fill it.
Thus was born the modular self-supporting masonry structure, with five independent houses in a row. “One for me, one for my son, one for Eliete, who has been with me for 38 years, one for a future caregiver, because I will soon be eating oatmeal, and finally one for my daughter, if she wants”, says the good-natured Ines.
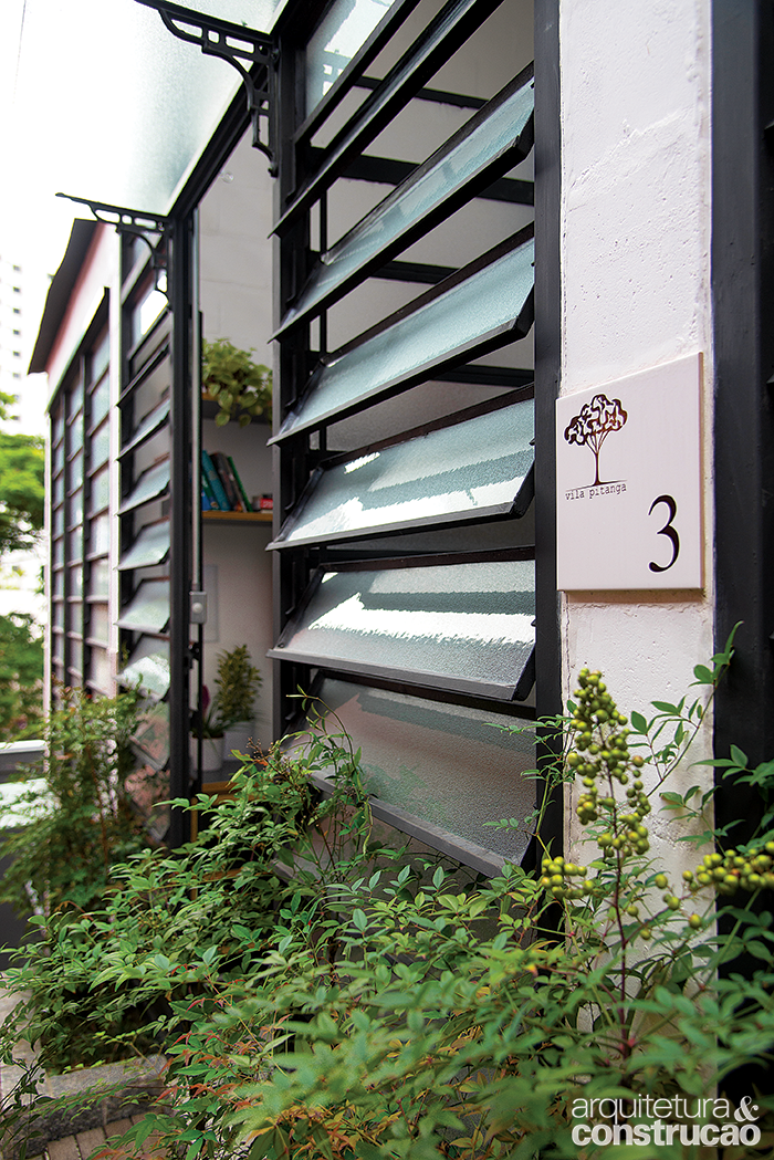
The first three units were completed last year. The last two await the necessary capital injection for the metalwork and carpentry phases.
And the project strategy helped in this too: the owner decided to rent the three ready-made units on an online hosting platform to find the missing resources. And, even if they’re not all together in Vila Pitanga, Inês leads the way with ease.
See all the photos of the project in the gallery below.
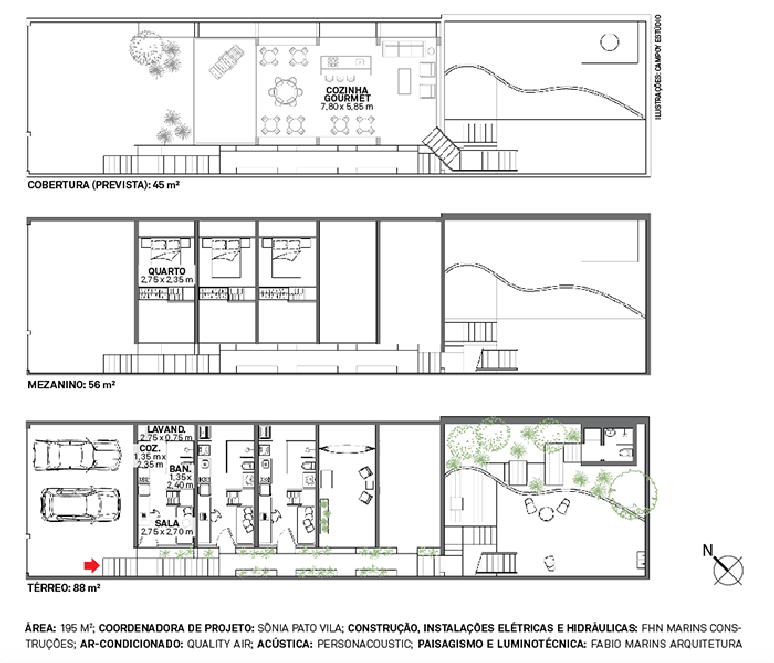
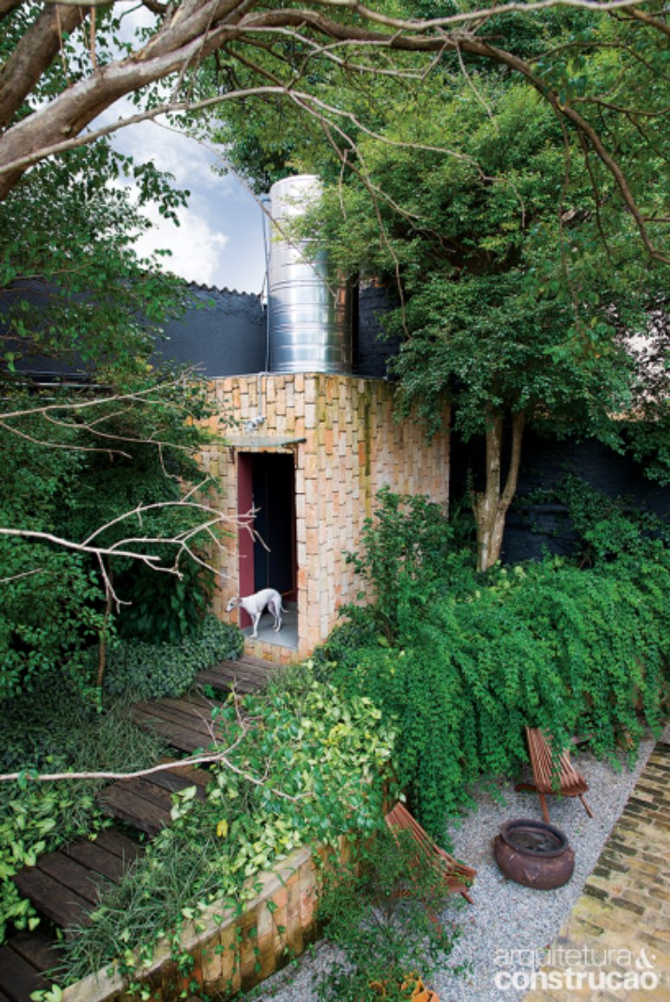
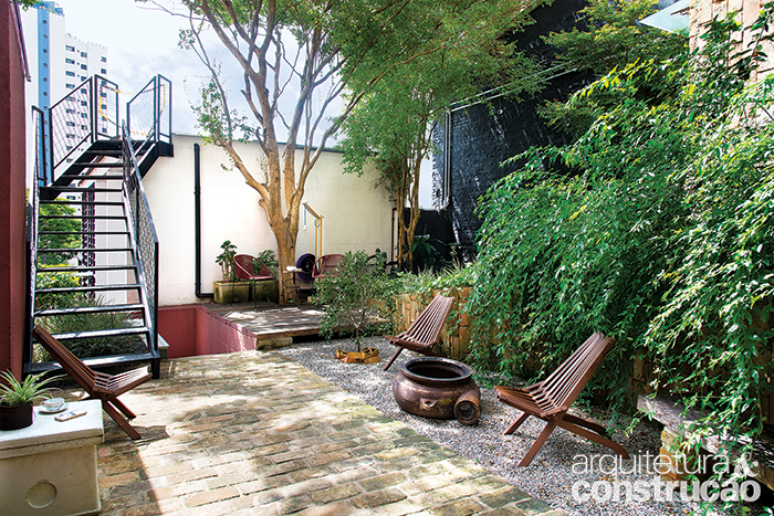
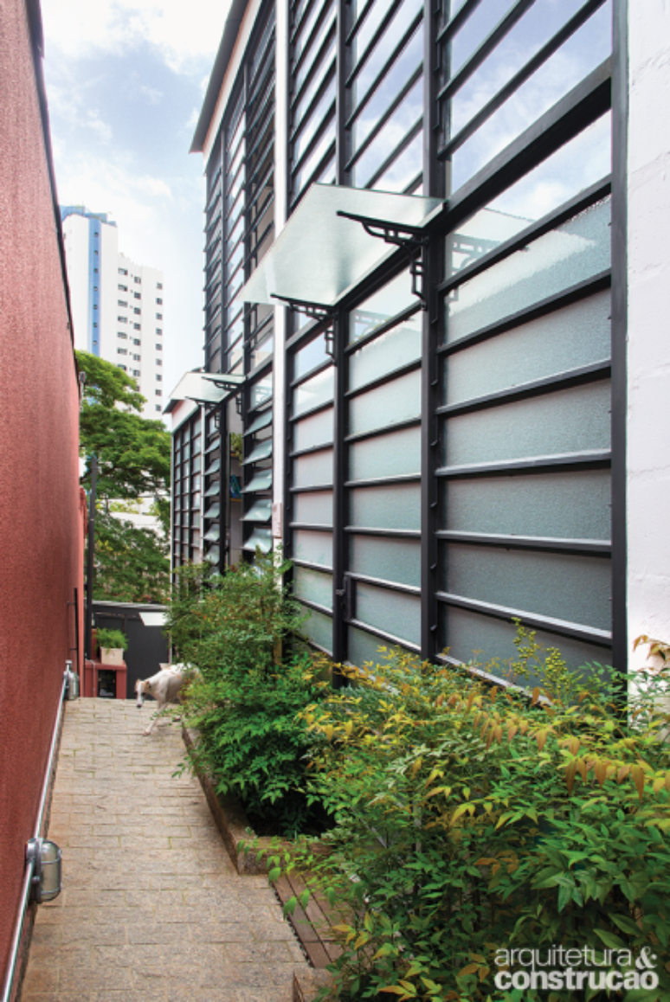
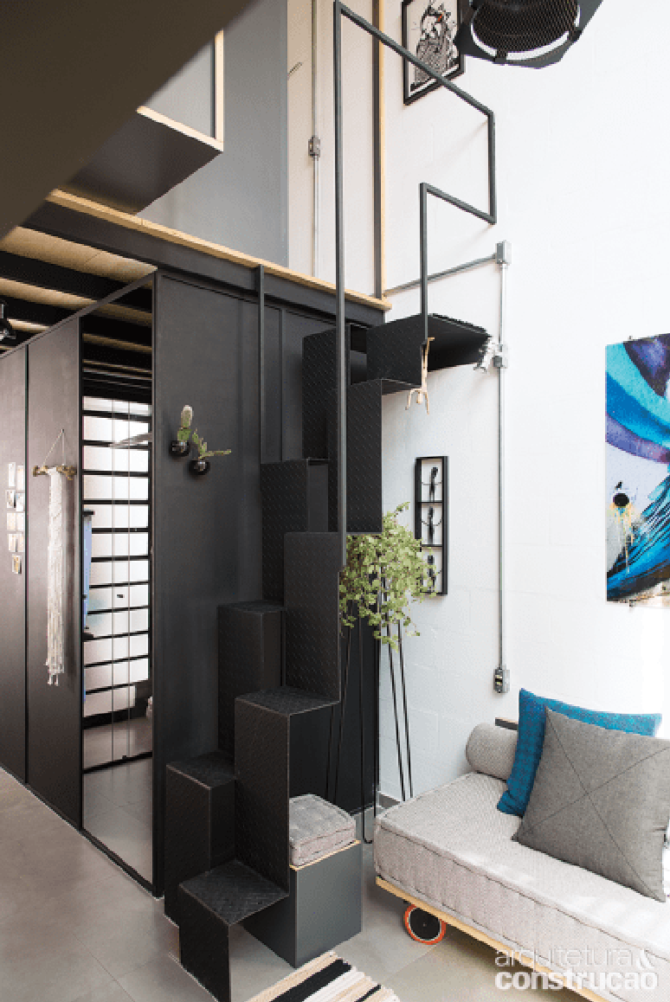
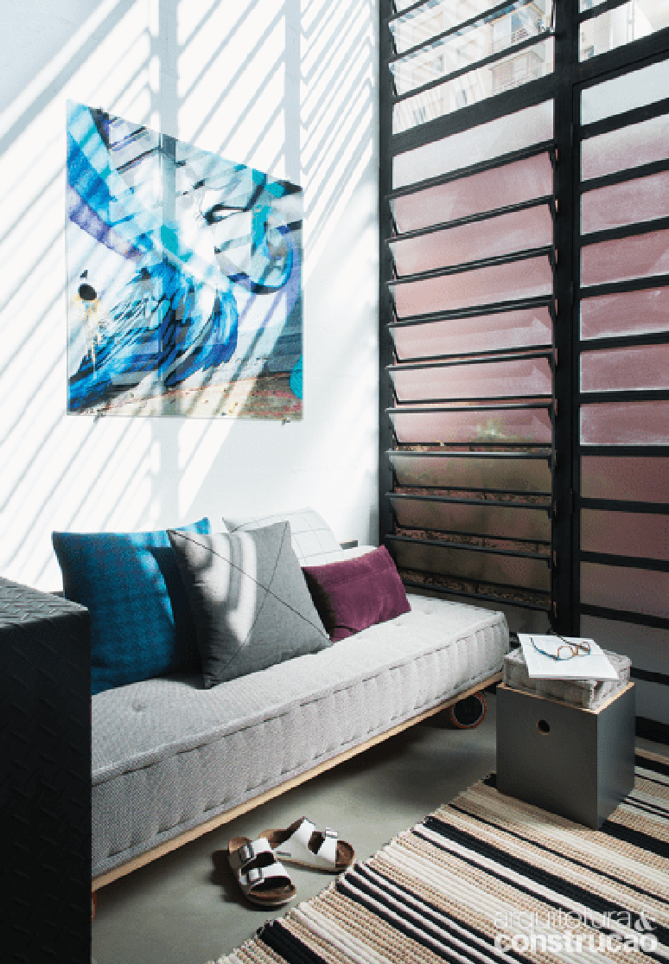
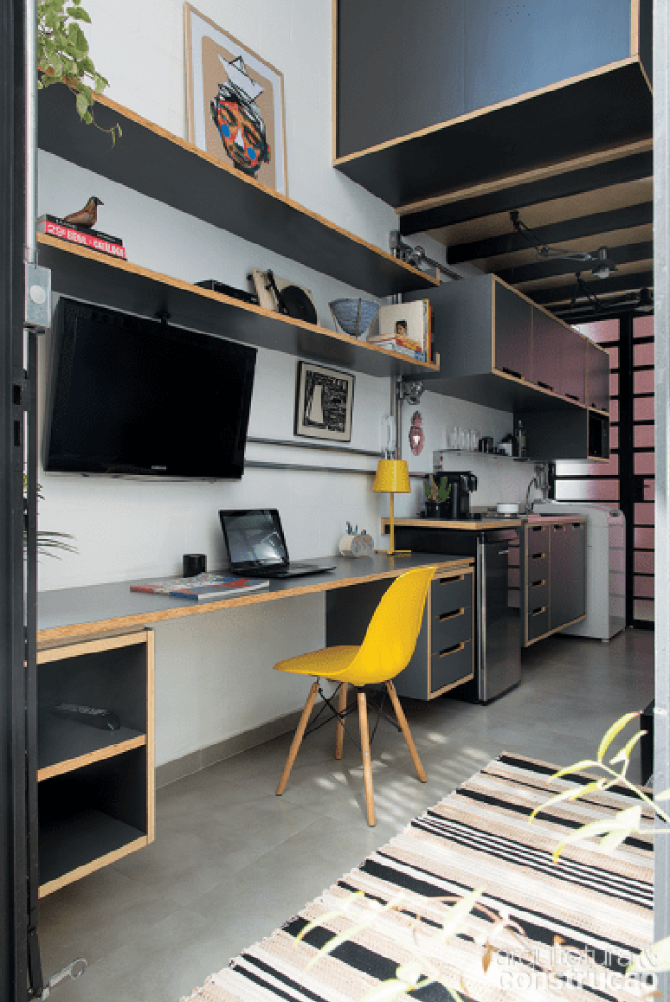
Source: Terra
Ben Stock is a lifestyle journalist and author at Gossipify. He writes about topics such as health, wellness, travel, food and home decor. He provides practical advice and inspiration to improve well-being, keeps readers up to date with latest lifestyle news and trends, known for his engaging writing style, in-depth analysis and unique perspectives.

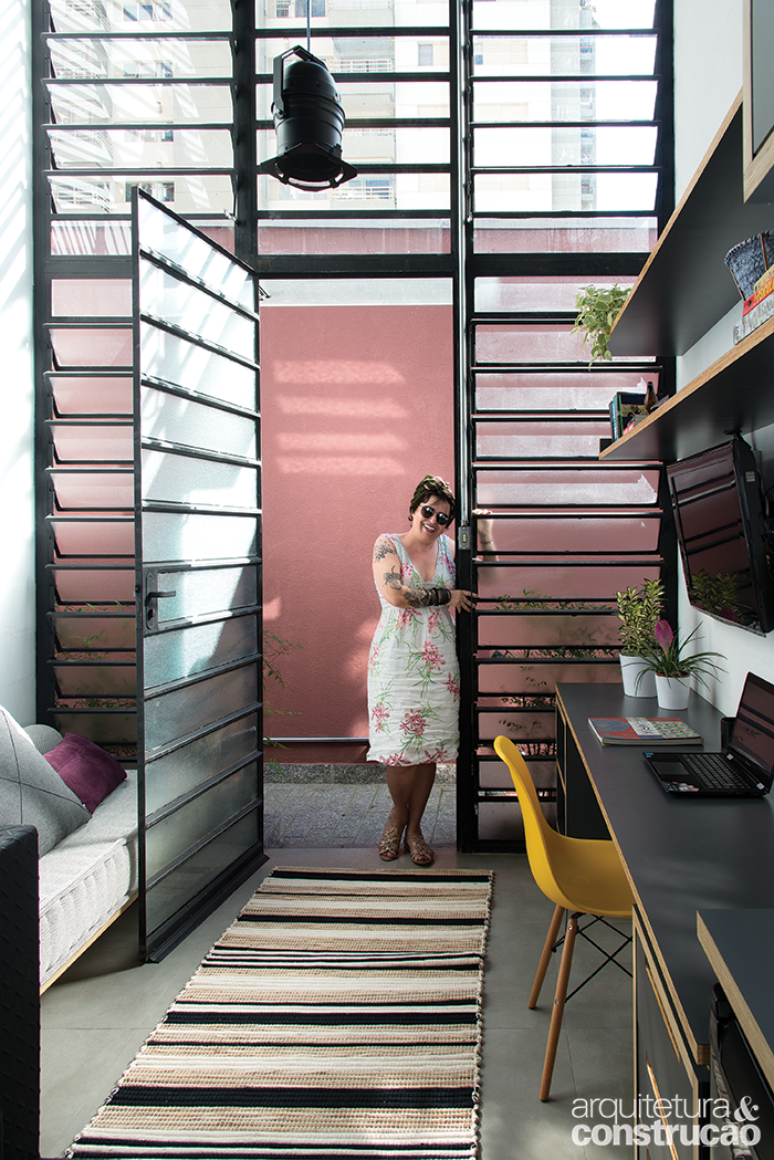



![Tomorrow belongs to us: What awaits you on Tuesday, July 15, 1987, July 15, 2025 [SPOILERS] Tomorrow belongs to us: What awaits you on Tuesday, July 15, 1987, July 15, 2025 [SPOILERS]](https://fr.web.img3.acsta.net/img/ec/5b/ec5be625b7977834b0470366ee256862.jpg)



