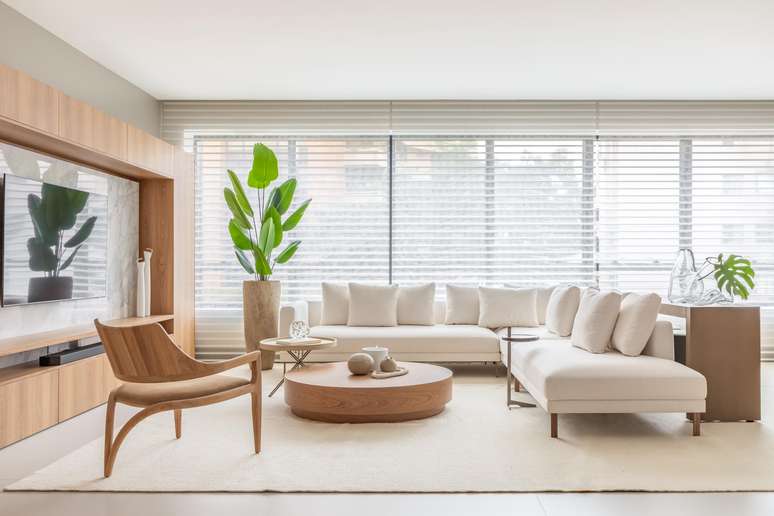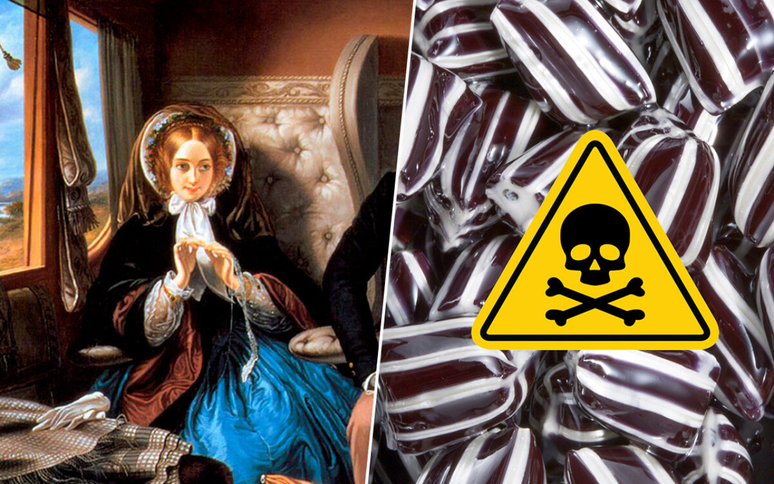Nicolle Nogueira and Katherine Heim Weber, of NK Arquitetura, opted for a neutral color palette for a calming and timeless atmosphere.
This 190 m² apartment was purchased on a project basis, which allowed architects Nicolle Nogueira and Katherine Heim Weber to NK Architecturecreated a personalized project perfect for the residents, who already knew the professionals through a social project they had worked on together.
The ability to modify the basic infrastructure of the apartment prior to completion of construction was critical to ensuring the outcome accurately reflected the clients’ preferences.
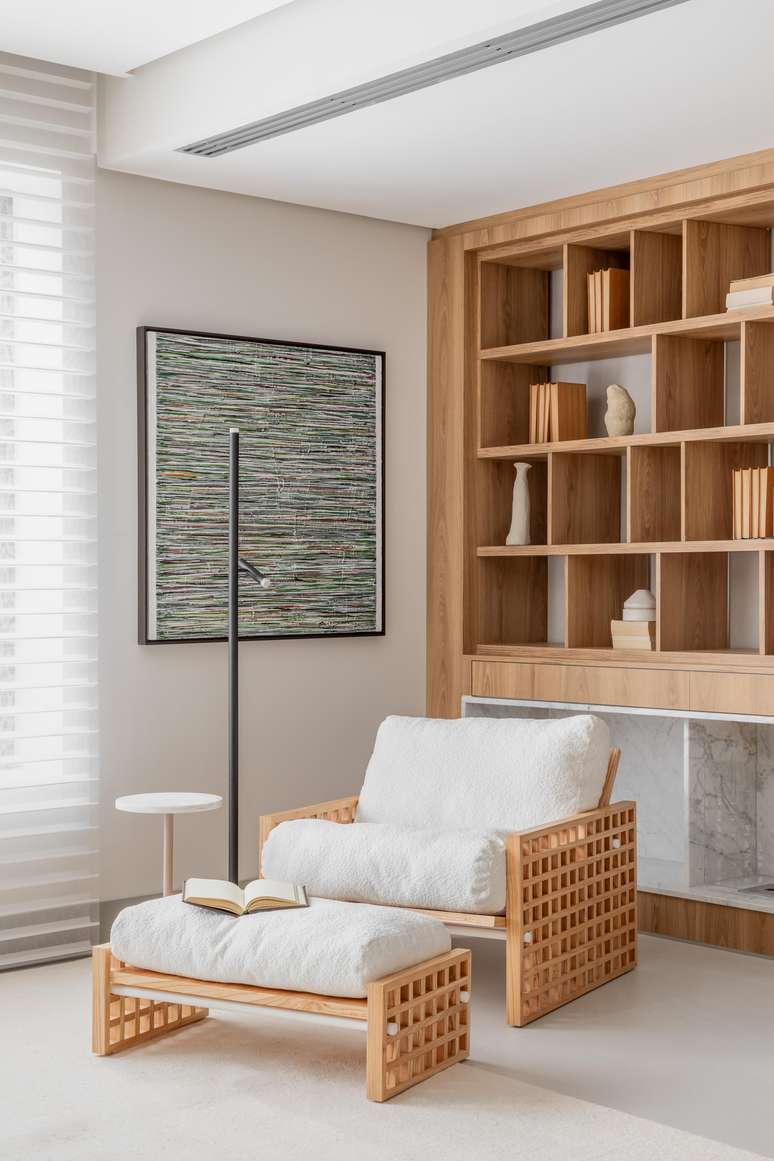
The couple, with two children, appreciates peace and quiet, as well as a passion for reading. And it was this important point that motivated the inclusion of a large library in the room. Furthermore, since they often receive friends and relatives, they were looking for an apartment that would be functional for their frenetic routine, but also pleasant for convivial moments. The project was designed to reconcile the practicality of daily life with the serenity and well-being that the family wanted to find in their home.
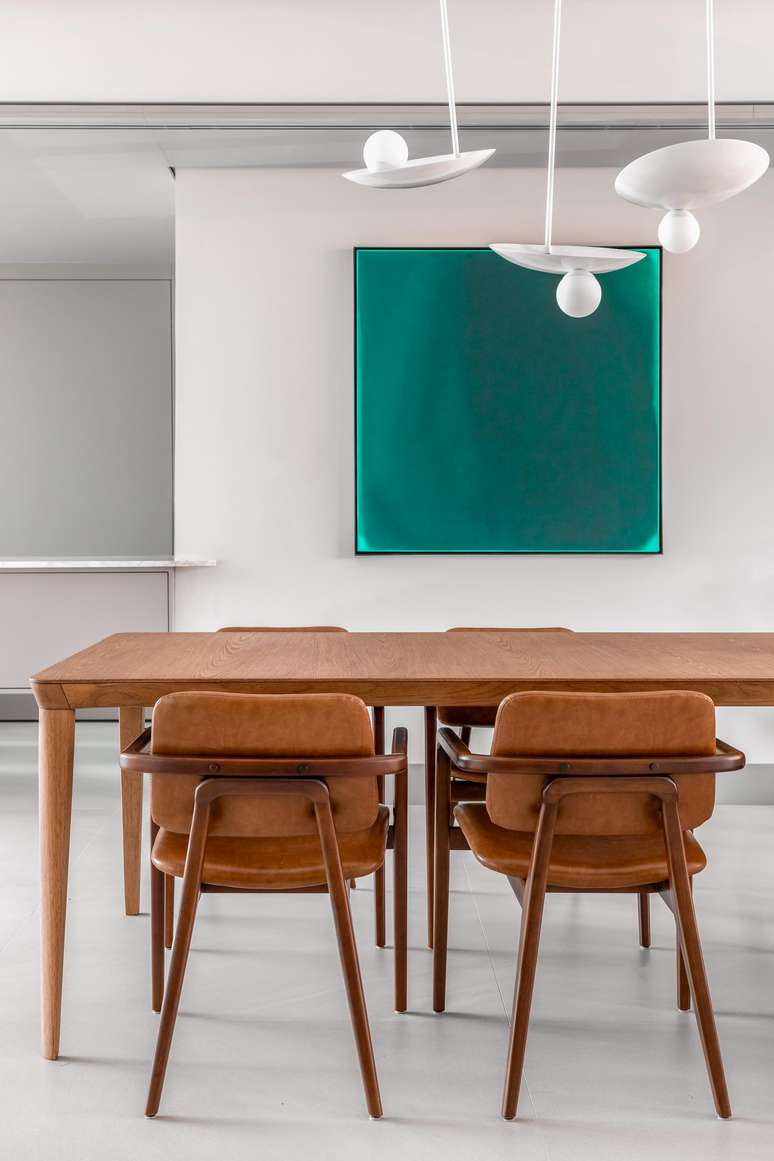
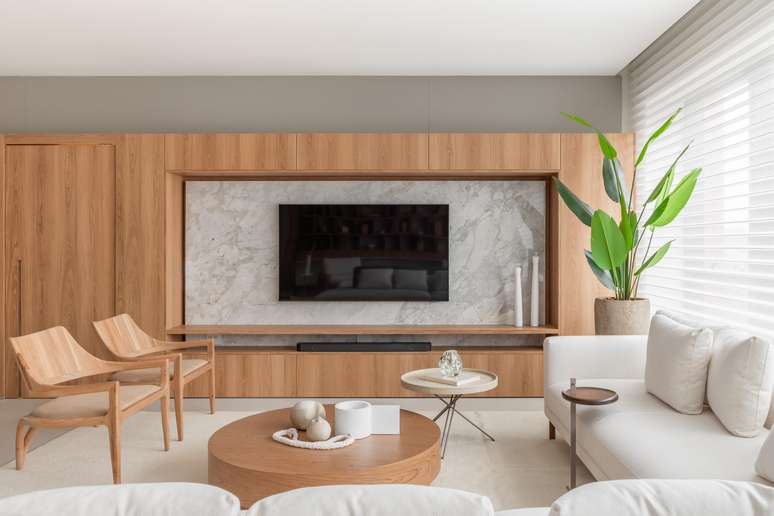
The covering materials used have been carefully selected to combine functionality and aesthetics, which is why we have chosen bright coloursto bring sophistication and elegance. This choice not only provides a feeling of spaciousness and brightness, but also creates a neutral and versatile base for decoration.
The furniture has been carefully selected, privileging the surprising value of the Brazilian personality. They opted for a composition of renowned designers and local talents, seeking to create environments that celebrate the richness and diversity of national design, resulting in elegant, authentic and at the same time welcoming spaces.
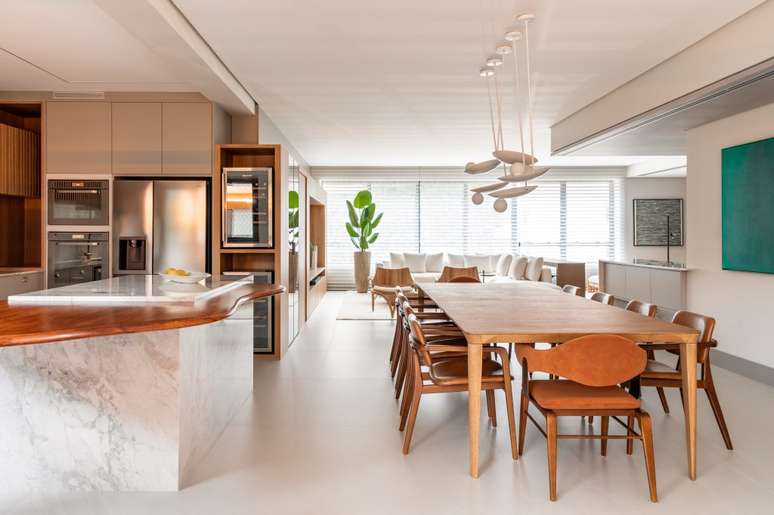
A living room, dining room and kitchen have been integrated to create a spacious and inviting environment. The spaces have been designed to encourage interaction between family members and guests, while the choice of versatile and practical furnishings ensures functionality and comfort.
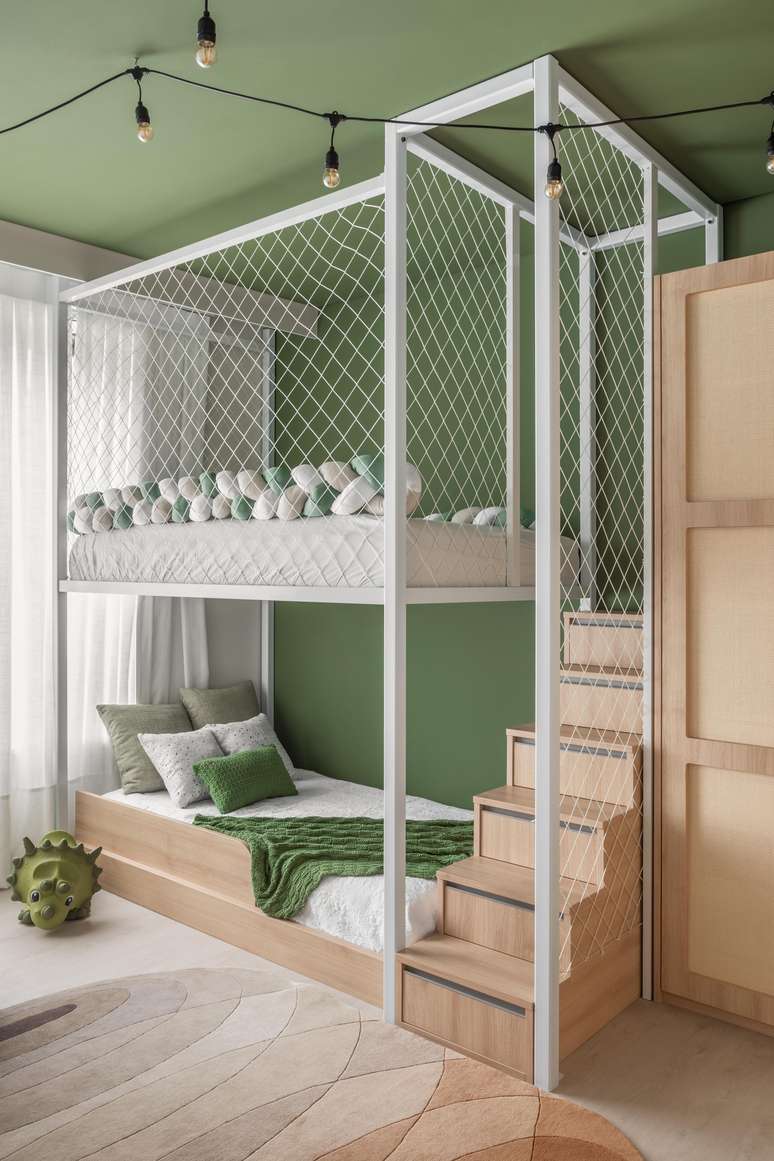
The children’s room is designed with a fun and inspiring atmosphere, combining bright colors, playful elements and smart storage solutions. The goal was to create an environment that inspires creativity and healthy development of children and where they can play, learn and rest comfortably.
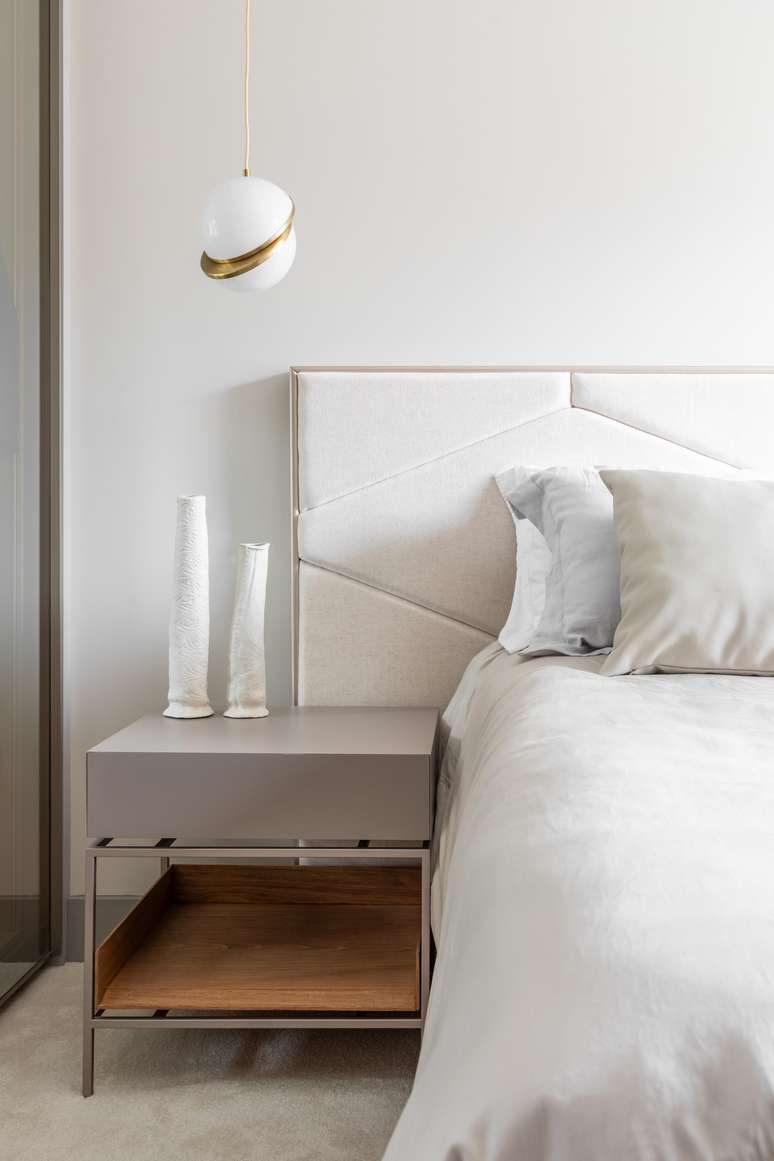
Already the double room It was designed as a real refuge for parents, offering a serene and welcoming space. In addition to the space for the bed, the project includes a generous wardrobe and a private officeproviding a functional and comfortable environment for working or relaxing.
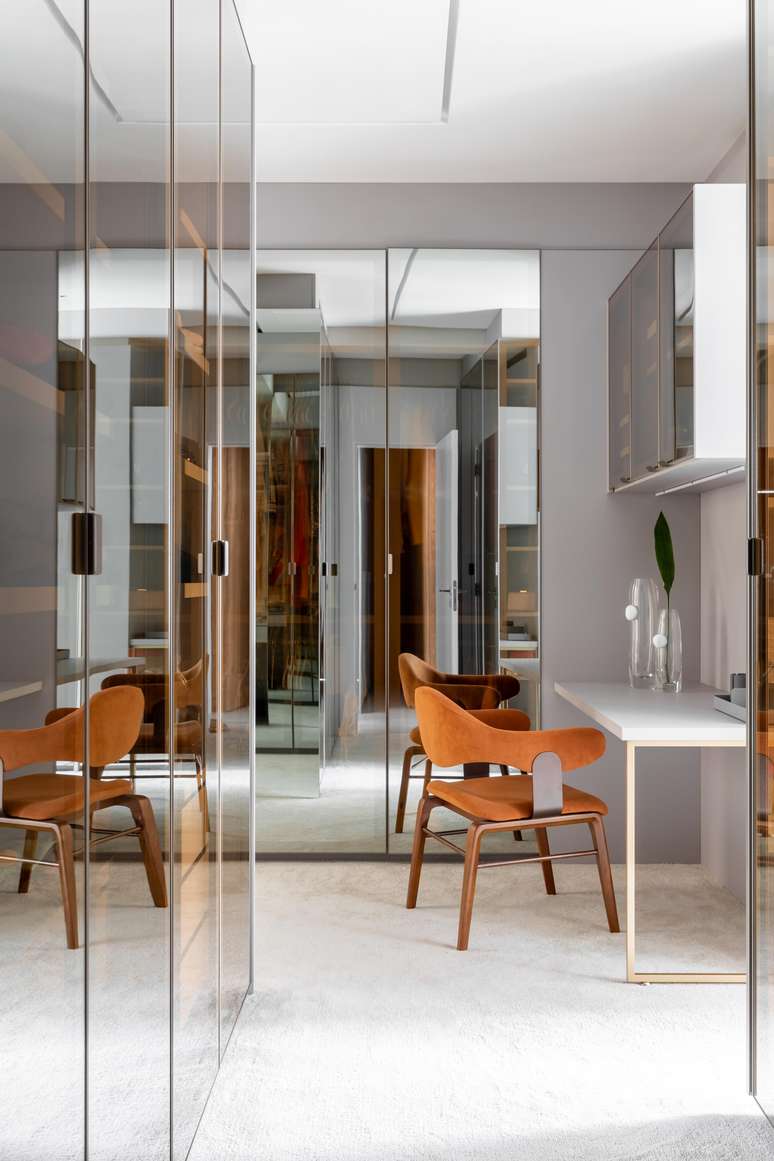
See more photos in the gallery below:
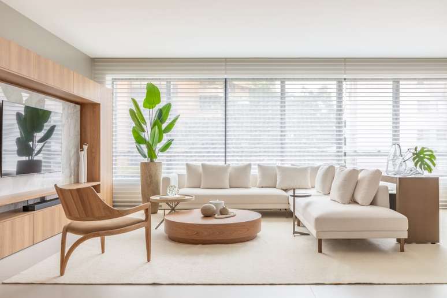
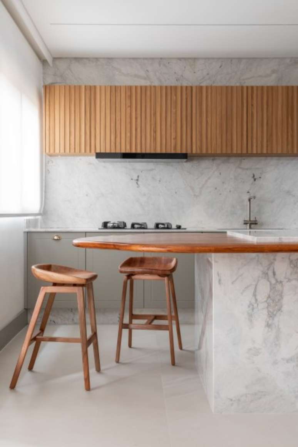
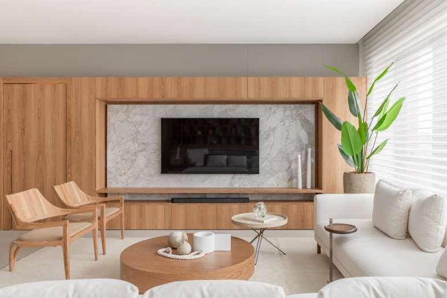
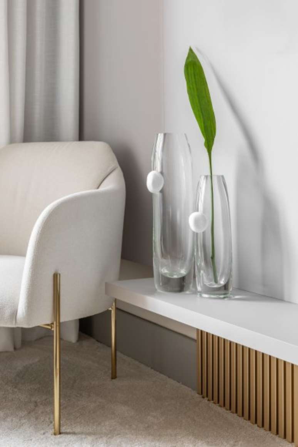
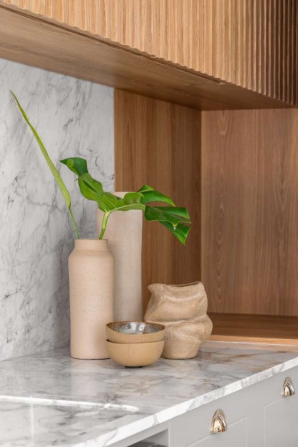
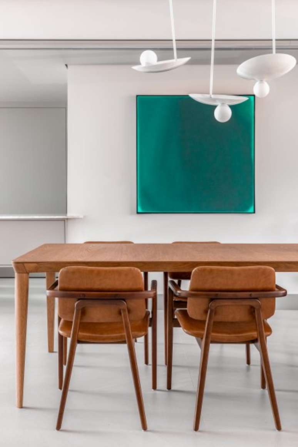
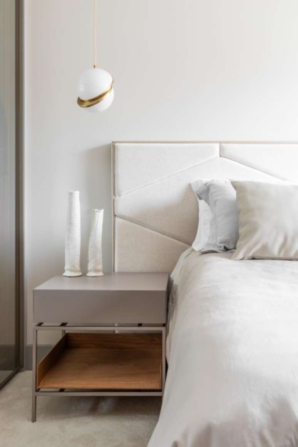
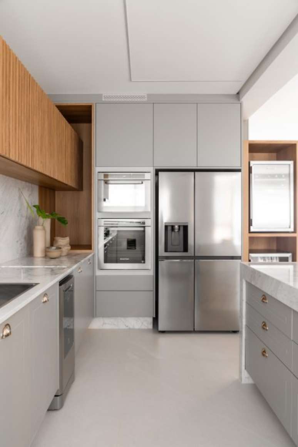
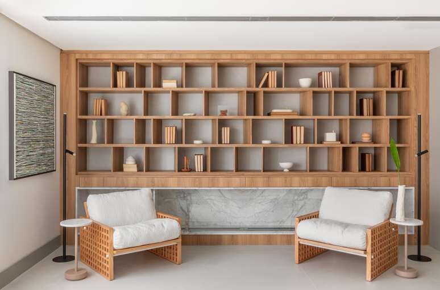
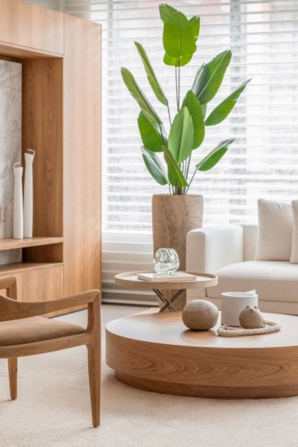
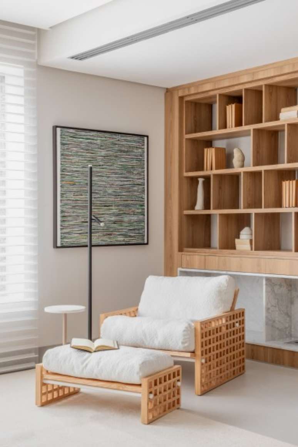
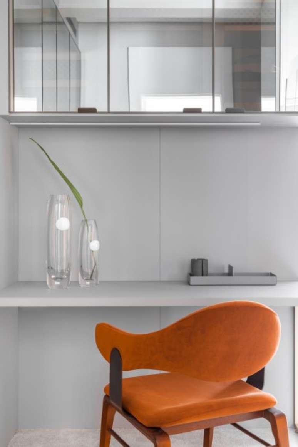
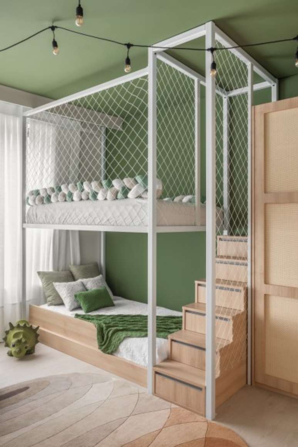
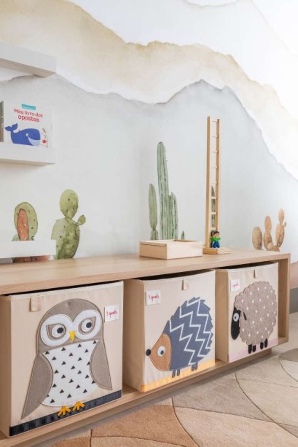
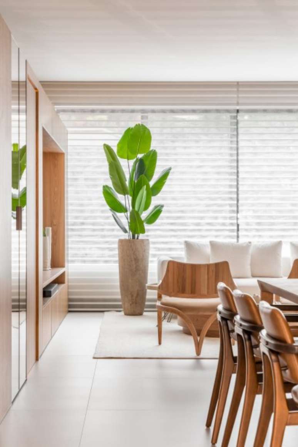
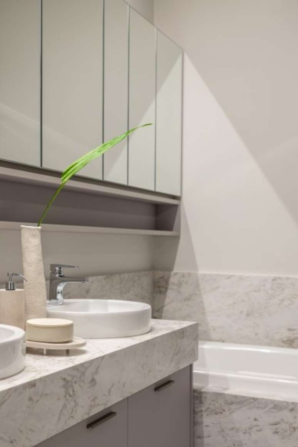
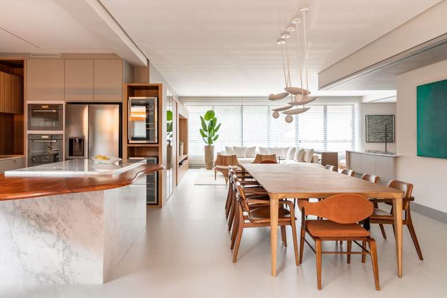
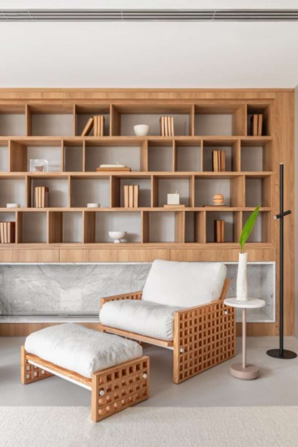
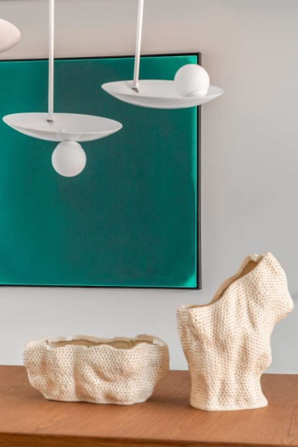
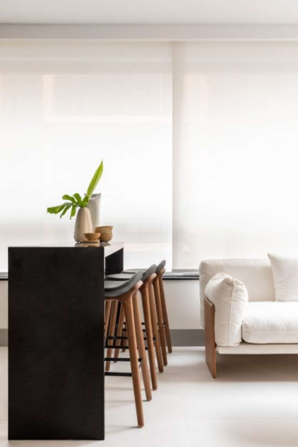
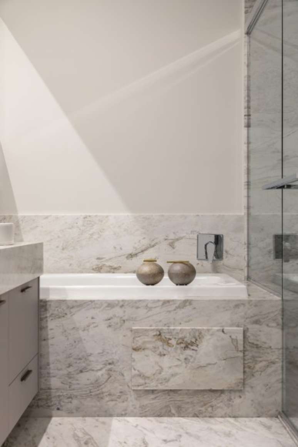
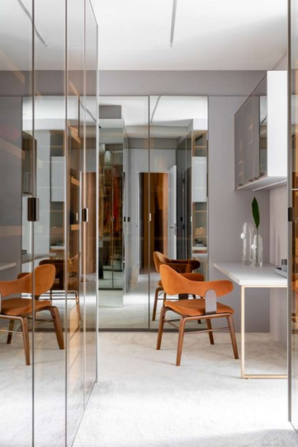
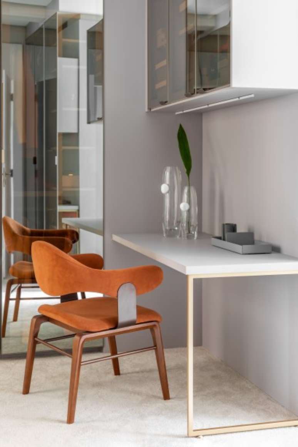
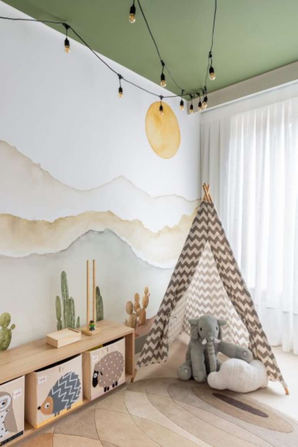
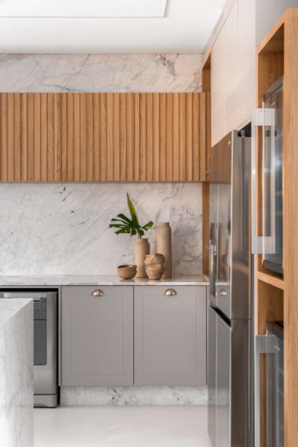
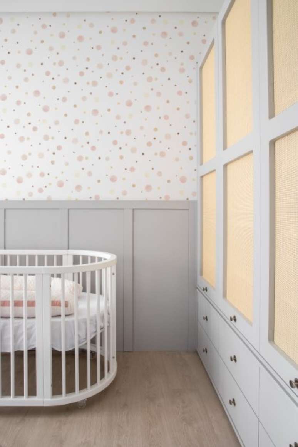
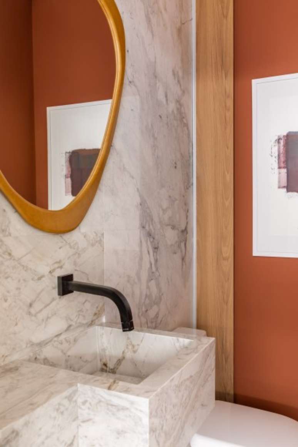
Source: Terra
Ben Stock is a lifestyle journalist and author at Gossipify. He writes about topics such as health, wellness, travel, food and home decor. He provides practical advice and inspiration to improve well-being, keeps readers up to date with latest lifestyle news and trends, known for his engaging writing style, in-depth analysis and unique perspectives.

