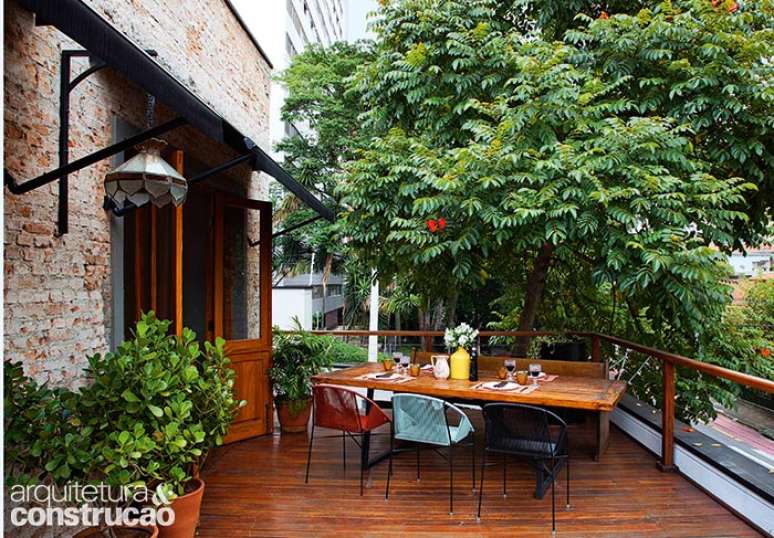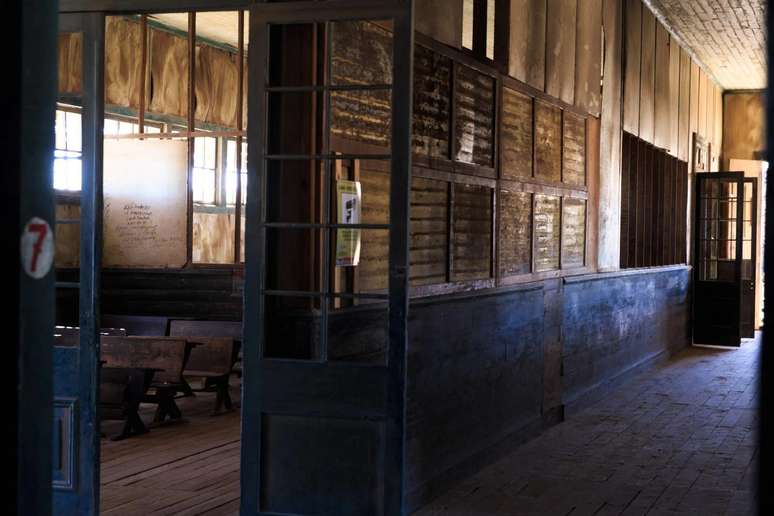From peeling bricks to an old door to family pieces, the details scattered throughout this home reveal stories about its residents.
“You know those mothers who only talk about their children? Lately, I’ve only talked about home!” jokes Cristina Genaro, smiling, happy to live with her husband Fernando Gallo, their dog Elvis and their cat Priscila in a 245 m² residence in the coveted Vila Madalena. The saga to get there began at the end of 2012, when the couple began looking for a possible place to renovate (building from scratch was not their intention).
While Cristina dreamed of large windows, a beautiful garden and lots of outdoor space where animals could run free, Fernando emphasized the presence of a room with a projector and a garage that could accommodate, without too many maneuvers, their cars and those of their friends. With these somewhat vague desires in mind, they began to collect some objects for their future home during the phase of visiting the candidate properties, in which they had already had the help of the am.studiothe studio of architects Mariana and André Weigand, his longtime friends. They looked for a wooden door – which later needed some adjustments to fit its opening -, they recovered an old sink from a demolition machine and several objects belonging to the family. “These are things that gave me a lot of comfort as a child,” says the owner.
After numerous inspections and acquisitions, the 337 m² corner plot finally won the competition. “The building was quite damaged, but had a beautiful structure and was well lit. A staircase led from the garage to the upper floor, where all the vital parts were concentrated, like in a single-story house,” explains the architect.
The first year of construction was quiet, as the couple had two problems with the contractors hired in the process. When a professional couple took over the project, the renovation was completed in five months. During the renovation, some walls were knocked down to integrate the kitchen and the entrance with the living room, two bedrooms joined together to form the suite and a third gave up part of its meters to the study and guest room. The rest of the upper floor was built with the intention of taking advantage of an unused side corridor.
Added to this is another extension, considered the great strength of the project: the 3.80 x 7.70 m open deck above the garage, a setting for delicious brunches next to the living room, in the shade of the tree planted on the sidewalk. “By replacing the traditional windows with balcony doors, we were able to bring the outside in,” adds Mariana. The same feeling is present in all the rooms, which open onto the beautiful garden that dominates the back and side of the plot, the slope of which has been leveled to facilitate outside circulation. “We moved in a little over a year ago and people are starting to complain that we don’t go out. In the end, they all end up here. It’s a party house, always full of people,” concludes the owner.
[galeria-abril id=’370253′ type=”slider”]
Source: Terra
Ben Stock is a lifestyle journalist and author at Gossipify. He writes about topics such as health, wellness, travel, food and home decor. He provides practical advice and inspiration to improve well-being, keeps readers up to date with latest lifestyle news and trends, known for his engaging writing style, in-depth analysis and unique perspectives.








