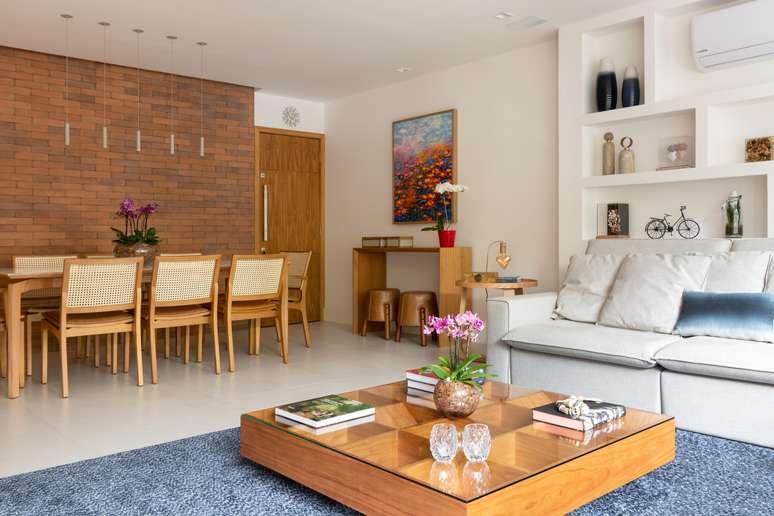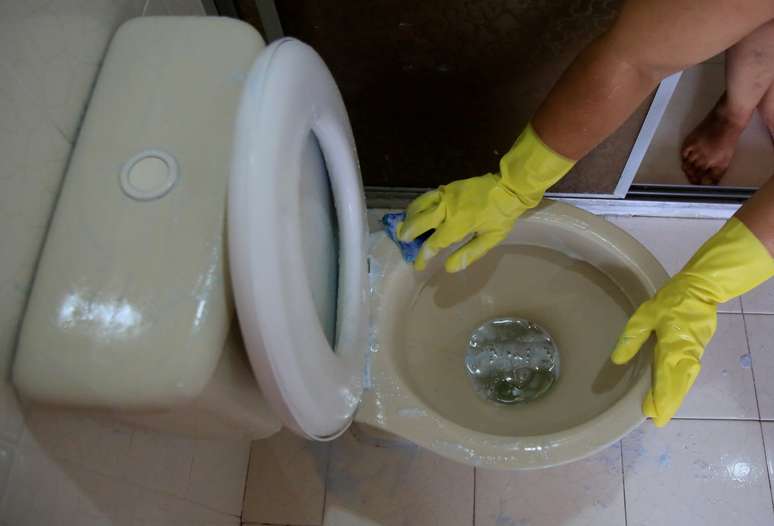Architect Fernanda Medeiros was challenged to find solutions to overcome two pillars discovered during the renovation, among which the library stands out.
This apartment 220 sqm in Lagoa, Rio de Janeiro, is the new home of a couple and two young daughters and has received an interior design project Fernanda MedeirosThe family was looking for a larger property that could not only comfortably accommodate their daily routine (as their daughters grew), but would also be ideal for hosting family and friends on weekends.
Right at the beginning of the demolition a challenge arose: two imposing pillars One was discovered in the wall separating the master suite from the living room and another behind the sofa, blocking the passage of the air conditioning pipes. What would have been an obstacle became a interior design and architecture solution.
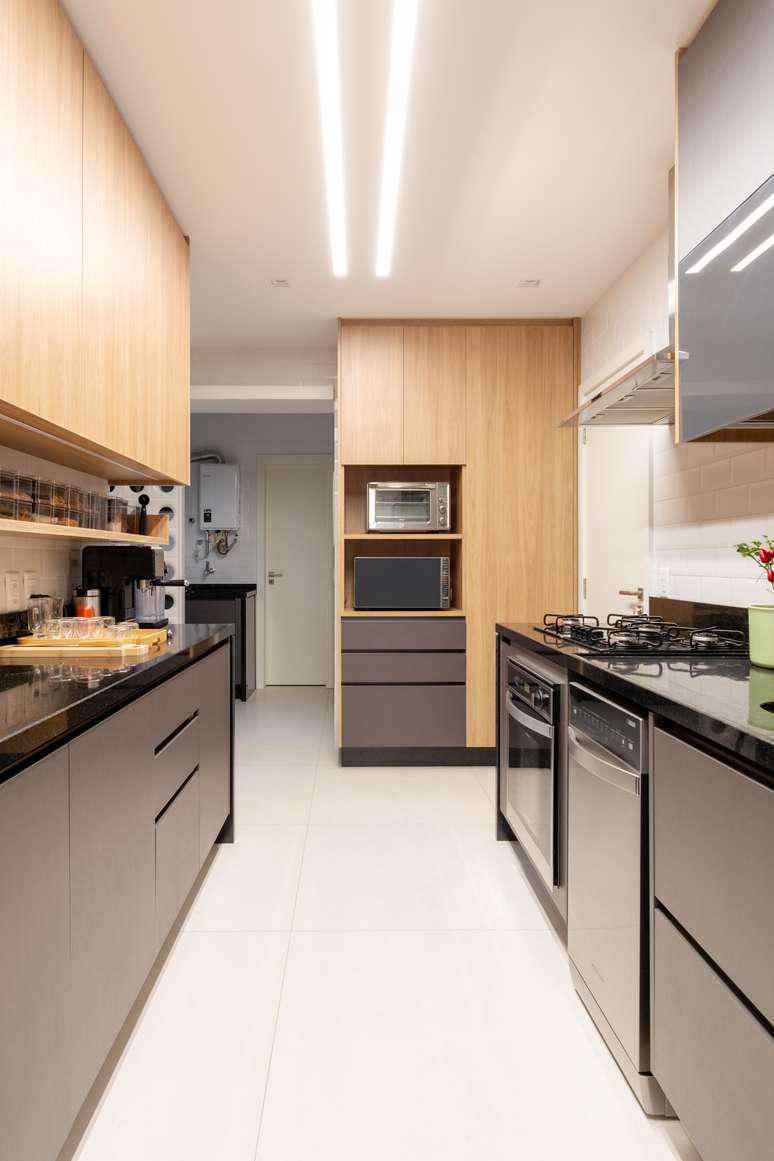
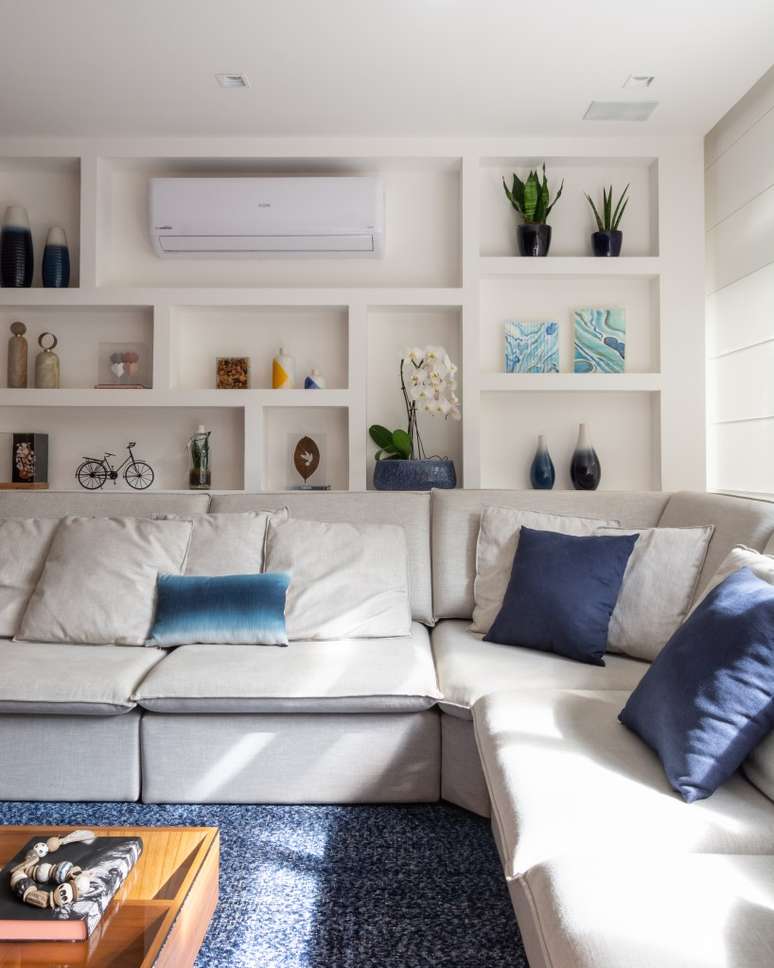
A large plasterboard shelf which not only allowed the passage of the air conditioning pipes, but also added a touch of charm and warmth to the room. The other pillar ended up generating a reduction in the space, initially planned for the living room, the couple gained an unexpected element: a super wardrobe, which ended up becoming the highlight of the project.
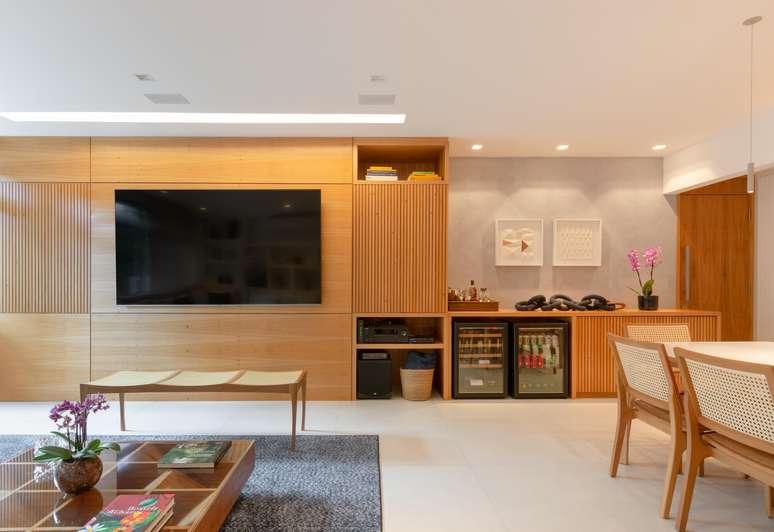
The custom carpentry is one of the highlights of the apartment. “We use natural American oak blade for a project developed exclusively for the room. The bedrooms and kitchen were made with carpentry designed specifically for the project”, says Fernanda.
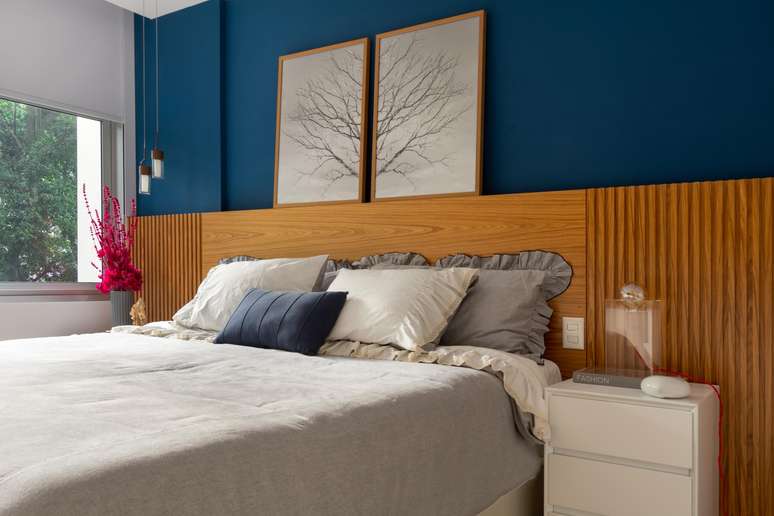
One vibrant blue wall It stands out in the couple’s bedroom, perfectly matching the white and the slatted wooden headboard, giving a touch of elegance and warmth.
Source: Terra
Ben Stock is a lifestyle journalist and author at Gossipify. He writes about topics such as health, wellness, travel, food and home decor. He provides practical advice and inspiration to improve well-being, keeps readers up to date with latest lifestyle news and trends, known for his engaging writing style, in-depth analysis and unique perspectives.

