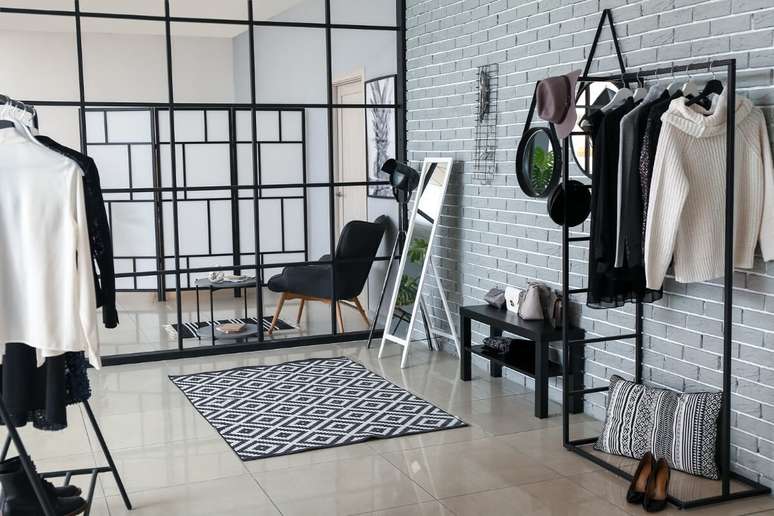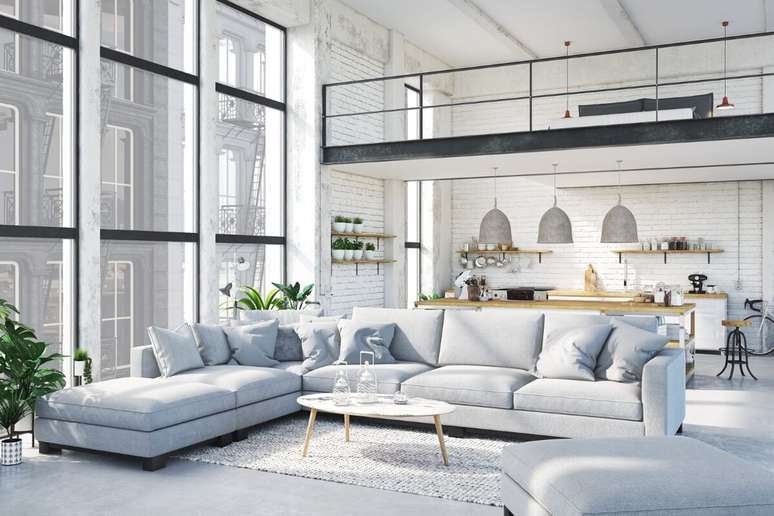The technique is widely used in architectural designs to join two or more spaces
Comfort, practicality and circulation are some of the key words that summarize the integration of the environments. This is a technique widely used in architectural projects to combine two or more environments in the same space without the need for walls to delimit the rooms.
“This technique arises from the context of lofts, which have become popular among the population for the efficiency of the spaces, and is today highly sought after in any renovation of apartments, houses and even company buildings”, adds Pietro Di Folco Penchiari, architect and founding partner of the StudioAdi.
Advantages of integrated environments
This concept guarantees residents, both in the house and in the apartment, greater physical proximity, as it removes walls and other barriers from living areas. Furthermore, it also makes environments larger, more fluid and welcomingimproves air circulation, promotes natural lighting, offers more convenience for routine activities and promotes movement in spaces.
The most evident characteristic of an integrated environment is precisely the absence of divisions and barriers that delimit the environments. “The partition of environments it is smaller than that of a conventional residence or almost non-existent, and the environments blend together”, underlines Francesco Torrisi, urban architect and managing partner of Átomo Arquitetura.
Environments where integration is welcome
This is a technique that can be applied to the most diverse types of spaces in a house or apartment. You can combine, for example, the bedroom with the office or even the living room with the balcony. However, the environments that are most often integrated are the kitchen and the living room and/or dining room.
“Historically, in Brazil, the kitchen has always been a meeting point for family and visitors, a place to gather around a meal. Over time, the TV has become another focal point of relationships in a home. So it is natural that these spaces meet, allowing the union of these two sources of free time“, says Francesco Torrisi.

Integration and privacy at the same time
It is entirely possible to have integrated environments and guarantee, at the same time, the privacy of the people who live in that space. space. To achieve this objective, as Pietro Di Folco Penchiari explains, the architectural project must clearly define the needs of the residents.
“To guarantee a certain privacy during integration, we suggest lightweight retractable partitions that allow opening or closing depending on the needs of use”, advise architects Bianca Tedesco and Viviane Sakumoto. In this way, you can opt for the use of screens, sliding or swing doors, hollow panels or cobogós.
Well defined spaces
Although it is a concept that unifies spaces, excluding physical barriers, it is important to ensure its understanding separation of each environment. According to architect Francesco Torrisi, decorations and coverings are usually the most used elements to create well-defined spaces.
“For example, we can use rugs to delimit a living room or dining room, use a strong color or trim to delimit a home office bench in the living room, different floors between rooms,” he lists.
For architects Bianca Tedesco and Viviane Sakumoto it is also possible to invest in solutions such as “counters, hollow walls, hinged or sliding doors, irregular floors (steps) and even furniture that separates spaces”.
Interference-free environments
To prevent one space from interfering or disturbing the functions of another, it is necessary to sector the rooms correctly. “THE projectIt must be well defined, so that there are no cases such as a sofa in front of a stove or a refrigerator that opens onto the TV. Every space must have a beginning and an end, separated by coverings or furnishings”, underlines the architect Pietro Di Folco Penchiari.
Source: Terra
Ben Stock is a lifestyle journalist and author at Gossipify. He writes about topics such as health, wellness, travel, food and home decor. He provides practical advice and inspiration to improve well-being, keeps readers up to date with latest lifestyle news and trends, known for his engaging writing style, in-depth analysis and unique perspectives.








