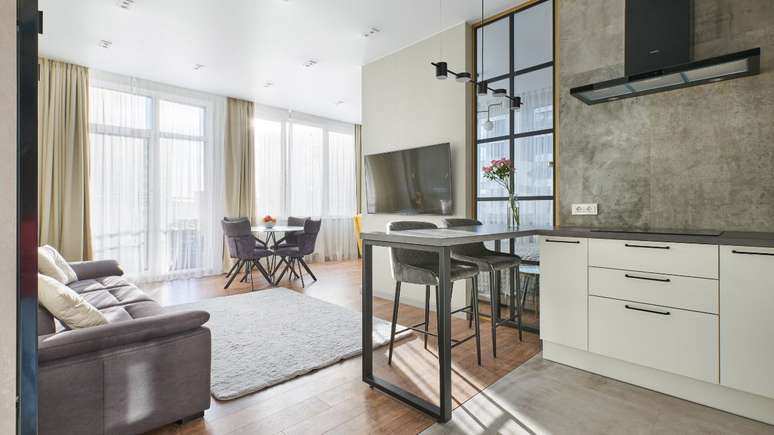Architects show how to ensure connected, wall-free spaces display personality, functionality and fluidity
Have you ever stopped to think about it? how the Brazilian way of life has changed? Instead of huge houses and apartments with compartmentalized environments, the trend now is to live in practical properties designed with integrated environments.
This is why the great strong point of this period is decoration know how to delimit environments without ceasing to give personality to the place. See below for suggestions from Danielle Dantas and Paula Passos, partners at an architecture firm, to do so:
Furniture sector
Sectoring and separating spaces is one of the great challenges of interior architecture. Although everything seems to be contained in one unit, The idea is that each room has its own clearly defined look.
In convivial environments it is common to use carpets to delimit the rooms. Now, when it comes to furniture, sideboards are strategic piecesas they help hide and soften the backs of sofas. Not to mention great use for decorating or supporting the other space they overlook.
Banks are also elected for this sectorization function. “They are horizontal pieces that we really like. With them there is the possibility of choosing a model based on the decoration style we are working on in the project,” explains Danielle.
Using different furniture
Choosing furniture is also a good way to delimit spaces. After all, even if integrated, the spaces will be delimited. However, instead of brick walls, try carpentry panels or movable elementsas screens, as a divider between spaces.
With them there is also the possibility of combining specific creative solutions to ensure even more individuality to the project. “One tip is to invest in different flooring, such as porcelain stoneware in the kitchen and wood in the living room,” explains Danielle.
However, it is necessary to evaluate each case in advance, such as the decision can compromise the result in small properties. “In this case, multiple coverings can reduce the visual width. We therefore look for a single type of flooring that is elegant and perfect for everyday use, especially in areas with high water consumption, such as the kitchen and utility area,” explains Paula.
Other solutions for delimiting rooms
Other practical solutions that can help delimit environments are:
- divide the room with a low half wall;
- separate rooms with movable shutters that open and close;
- apply a hollow wall with cobogós or joinery;
- or even create an empty shelf, which also contributes to organization.
“We usually also use glass or wooden panels that collect all the leaves together, leaving the space open or closed depending on the need for use”, concludes Paula.
Source: Danielle Dantas and Paula Passos, partners of Dantas & Passos Arquitetura.
Source: Terra
Ben Stock is a lifestyle journalist and author at Gossipify. He writes about topics such as health, wellness, travel, food and home decor. He provides practical advice and inspiration to improve well-being, keeps readers up to date with latest lifestyle news and trends, known for his engaging writing style, in-depth analysis and unique perspectives.









