The duplex apartment of 508 m², located in Moema, has received a partial transformation, signed by the architect Ana Rozenblit, by the Spaço Interior Arquitetura studio, as the property needed a restyling only in the reception areas and in the master bedroom.
Therefore, to meet the needs and expectations of the young resident couple – he is a financial market executive and she is a fashion executive, with two small children, who identify with a more modern style and neutral colors, the architect has created a new distribution spaces, harmonizing furniture with a classic and contemporary design. Find out the details of this project!
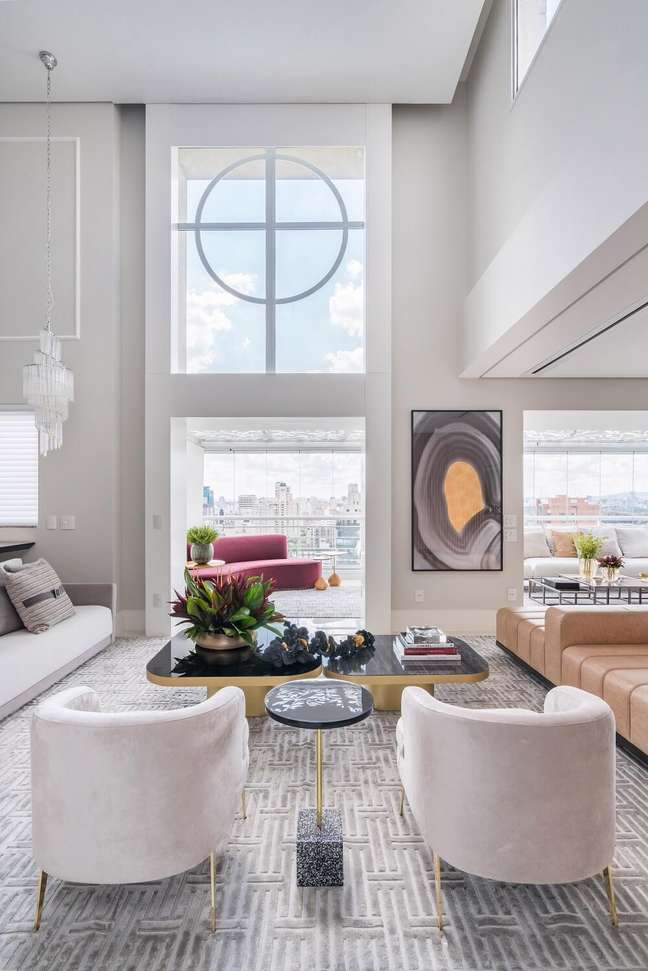
Buy the products from this photo:
- Turkish Carpet Konya Lucca – Gray – L 150 x W 200 cm
- Majestic Gio printed carpet – Gray – L 250 x W 300 cm
- Belgian carpet Nubian Carmi – L 240 x W 330 cm
- Smyrna Turkish carpet – Beige – L 200 x W 250 cm
Based on the information and wishes shared by the young couple, the architect structured a cleaner project and tried to make the most of the natural light that enters the property, so that the rooms became brighter and more pleasant.
The 508 m² duplex apartment has four suites on the first floor and a dining room, living room, kitchen, gourmet area and balcony on the second floor. However, as a total renovation of the property was not necessary, the proposal was to give life and personality to the spaces through the use of new paintings on the walls, designed carpentry, furniture and decorative objects.
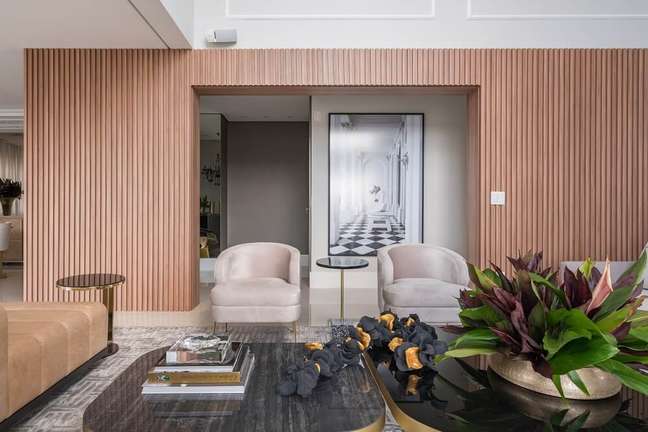
Buy the products from this photo:
- Zentrum Round Coffee Table – Black – H 30 x P 100 cm
- Organic Coffee Tables Set – Black – W 82 x H 37 x D 34 cm
- Oslo Coffee Table Set – Black – L 100 x H 37 x P 50 cm
- Allison wooden table necklace – L 49 x H 5 x D 14 cm
The living room of the duplex apartment received works of art by Fernanda Naman and the actress and photographer Gigi Monteiro. A special highlight for the table necklace which is a big trend in decoration.
In this space it is also possible to come across a large oak wood slatted panel, strategically created to embrace the air-conditioned cellar of the property. The entire slatted panel, designed by the office and executed by the Mada joinery, subtly unites the environments.
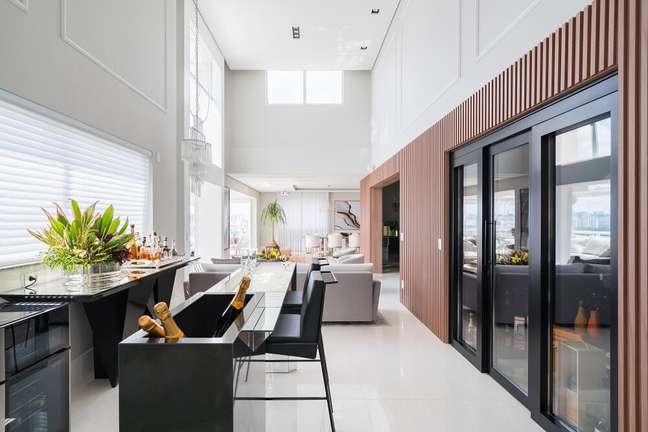
Buy the products from this photo:
- Rosito Bar Tray Stainless Steel – Mirrored – L 63 x H 7 x D 31 cm
- Sortant Wine Serving Game 08 People – Transparent – 60ml
- Bamboo and Cool Stainless Steel Bar Set – Natural and Silver – L 21.5 x H 13 x D 24 cm
- Sommer Wine Service – Silver – L 14 x H 5 x P 11 cm
In the dining room, the large dining table that seats 10 has upholstered chairs with a sophisticated and elegant finish. The transition from the living room to the dining room has comfortable, backless furniture that facilitates the connection between the rooms.
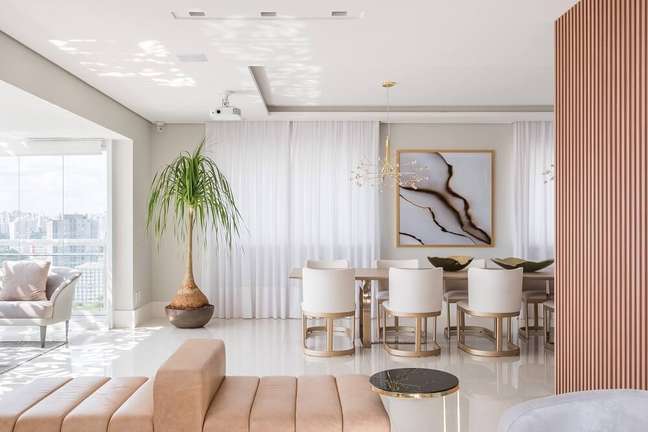
Buy the products from this photo:
- Cauê Frames Set – L 50 cm x H 75 cm
- Artur Frame Set – White – W 32 x H 32 x D 3 cm
- Sirnak Glass Frame with Leaves – 51x121cm – W 51 x H 121 x D 6.3 cm
- Frame with green glass headdress – 51×51 cm – W 51 x H 51 x D 6.3 cm
The modern chandelier brings delicacy to the room, while the buffet complements the decor and helps organize household items, silverware and other items. The mirrored wall, in turn, doubles the beauty of the environment, bringing the feeling of spaciousness to the place.
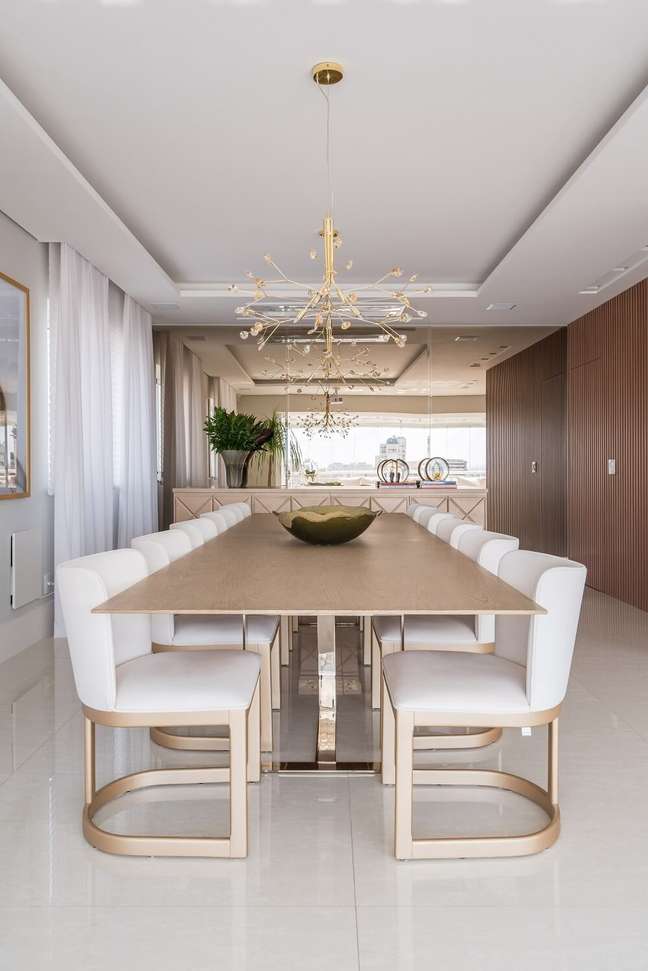
Buy the products from this photo:
- Kari chair – Beige – L 60 x H 80 x P 56 cm
- Thyra wooden chair – Beige – L 45 x H 92 x P 47 cm
- Chair in Wood and Fabric Ella – Beige – L 53 x H 91 x P 55 cm
- Sipho chair – Gray – L 57 x H 80 x P 55.5 cm
Following a clean identity, the balcony of the duplex apartment received a white sofa by Lider, a large carpet in shades of gray and a coffee table with a mirror finish. To bring movement and a touch of color, a curved sofa in wine tones has also been included on the balcony.
The glass curtain and leaf patterned ceiling, in addition to adding beauty to the space, allow natural light to enter the room, intensifying the feeling of comfort and refuge.
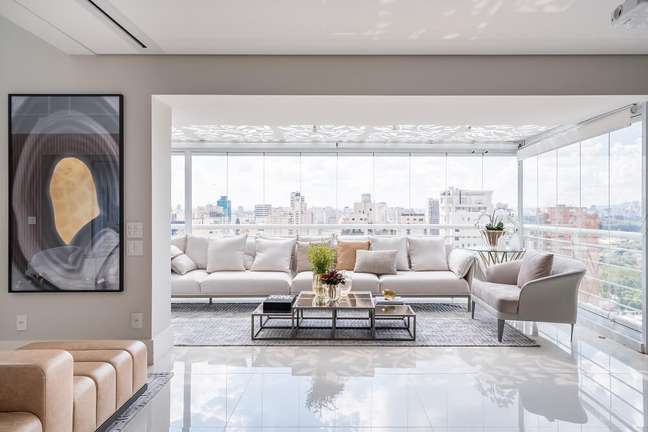
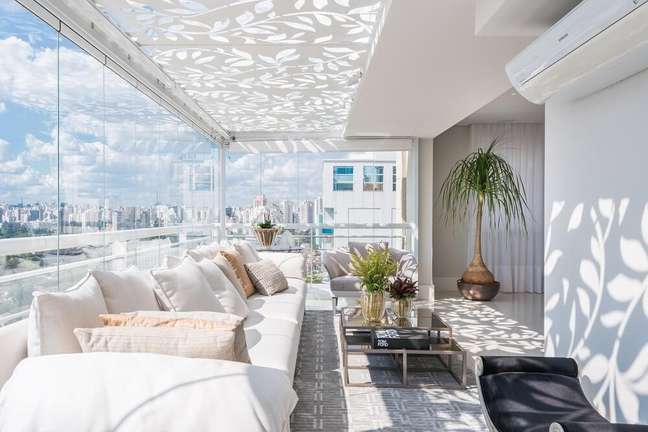
Although the duplex apartment has four suites on the first floor, the residents simply wanted to change the layout of the master bedroom to make it more spacious. Therefore, to meet the needs of the young couple, the architect proposed to integrate the balcony with the bedroom, thus creating a space for reading, with comfortable and refined furnishings.
It is also worth mentioningTo get around the beam that separated the two rooms, the architect placed a light gray slatted panel, a detail that has become a great protagonist in the bedroom furniture.
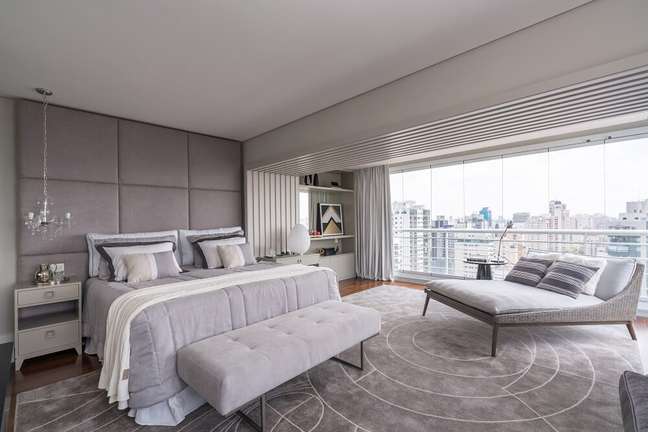
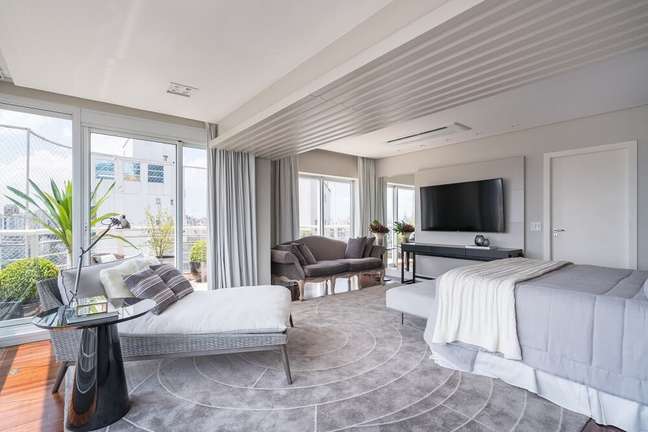
Source: Terra
Benjamin Smith is a fashion journalist and author at Gossipify, known for his coverage of the latest fashion trends and industry insights. He writes about clothing, shoes, accessories, and runway shows, providing in-depth analysis and unique perspectives. He’s respected for his ability to spot emerging designers and trends, and for providing practical fashion advice to readers.








