Versatile and enriching, woodworking allows you to create environments with multiple functions! Discover the inspirations of architect Bruno Moraes
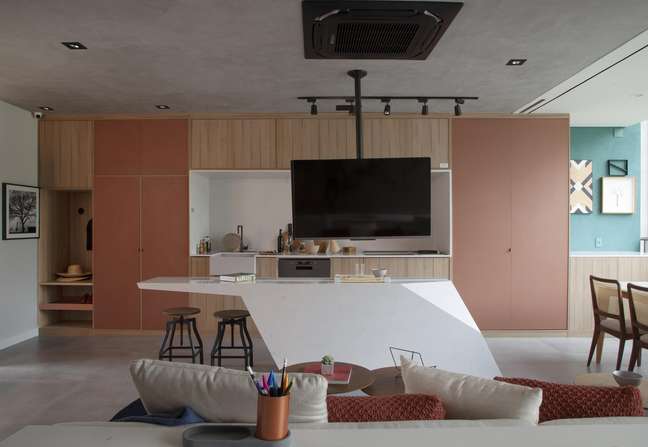
Wood is one of the oldest resources used in construction, which has marked the history and development of humanity: then, the activity of wood processing equipped with shelters and boats, which allowed us to reach new horizons, with beautiful architecture, as is still the case today.
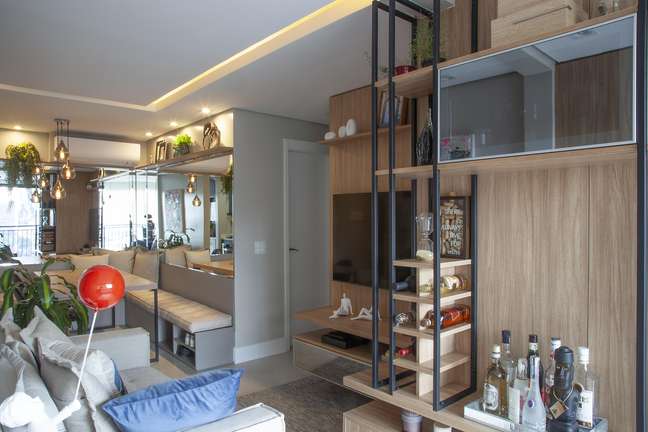
In addition to giving a pleasant aesthetic to any environment, this ancient technique is highly functional and allows many solutions to expand storage options, hide less attractive aspects, integrate spaces and take advantage of the corners of the residence, among others.
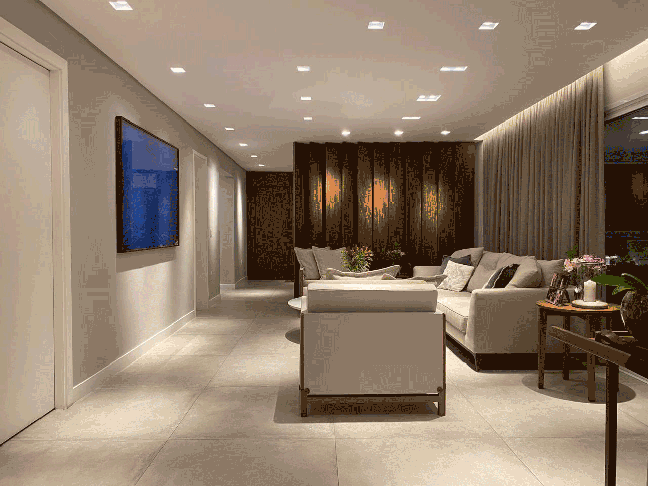
The architect Bruno Moraeswho runs the office that bears his name, is an expert on the subject and accumulates various tips to help design a functional and elegant home.
Storage solutions
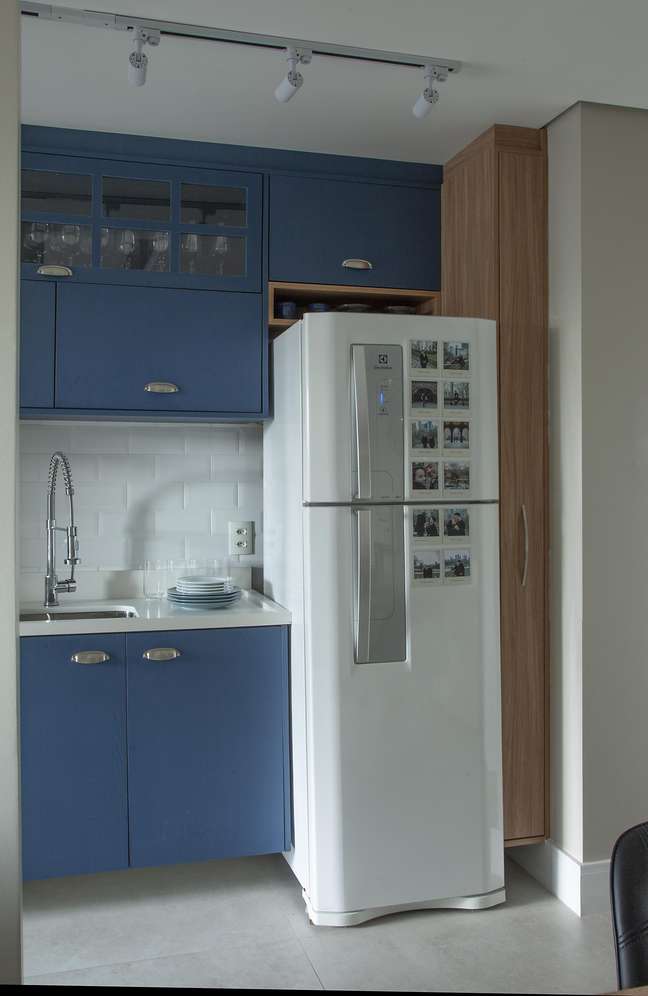
With the growing need to multiply places to store personal items, investing in the strategic use of woodworking is undoubtedly one of the best alternatives to ensure a stress-free routine.
In the kitchen, for example, there is never enough storage space to accommodate utensils and pantry. And it may be that most people still see this space in a traditional way, but the truth is that it can be adapted and positioned to produce more.
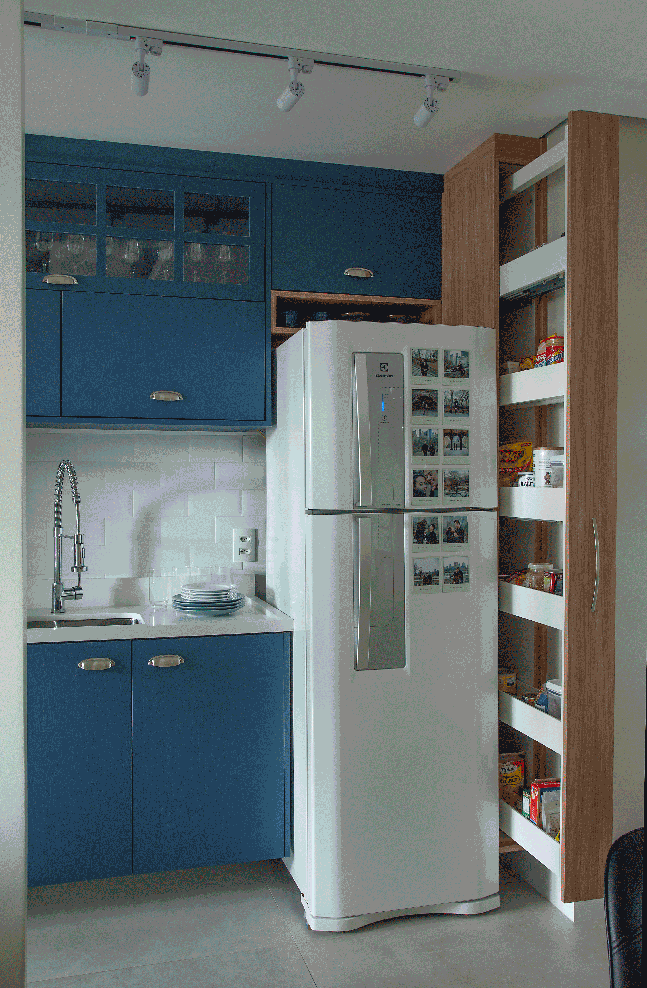
Next to the refrigerator of one of the projects signed by the architect Bruno Moraes, the design of the cabinet allowed to accommodate all the spices and food of the residents, as if it were, in fact, a mini pantry.
“A well-designed joinery is able to make a compact kitchen appreciated and much more practical. Even in a small kitchen it is essential to provide space for storing groceries”, explains the professional.
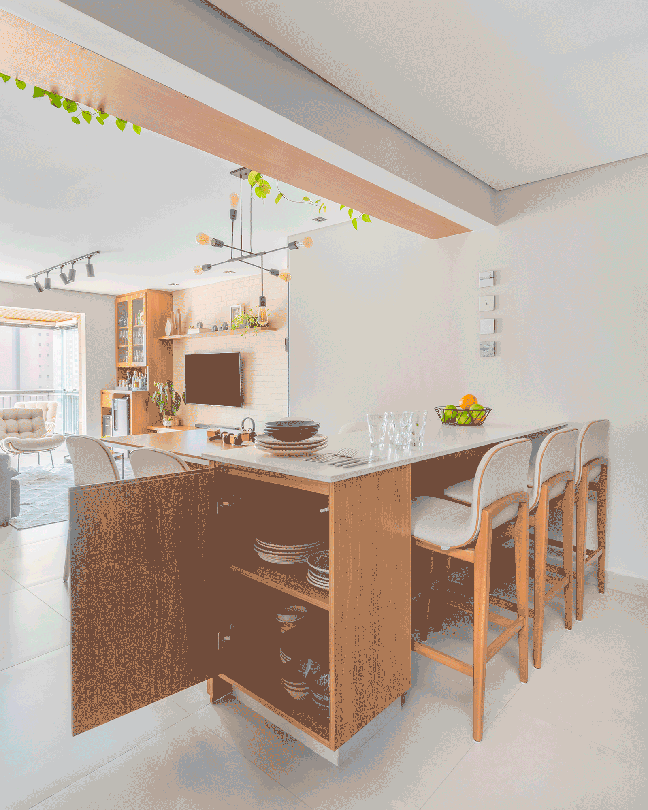
The big move, in most cases, is to bet on multifunctional furniture, that is, those that have more than one use. In integrated kitchens it is quite common to have, in addition to the dining table, a counter.
It is a space that, at first glance, could only fulfill its original function: a support for quick daily meals. However, with an architect’s keen eye, it has expanded its potential by offering some extra shelves for organization.
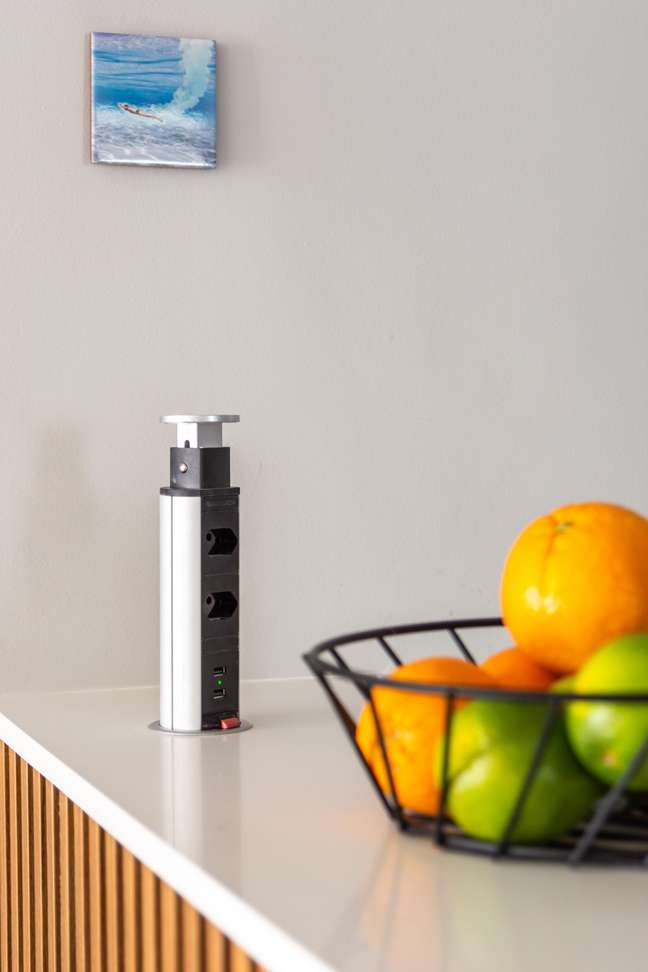
It is also interesting to pay attention to the electrical needs of the rooms, because this is essential for comfort. Multiple sockets are a very important requirement, but their appearance adds nothing to the design, so it’s always best to hide them. And it is quite possible to incorporate this element into a countertop or other types of furniture.
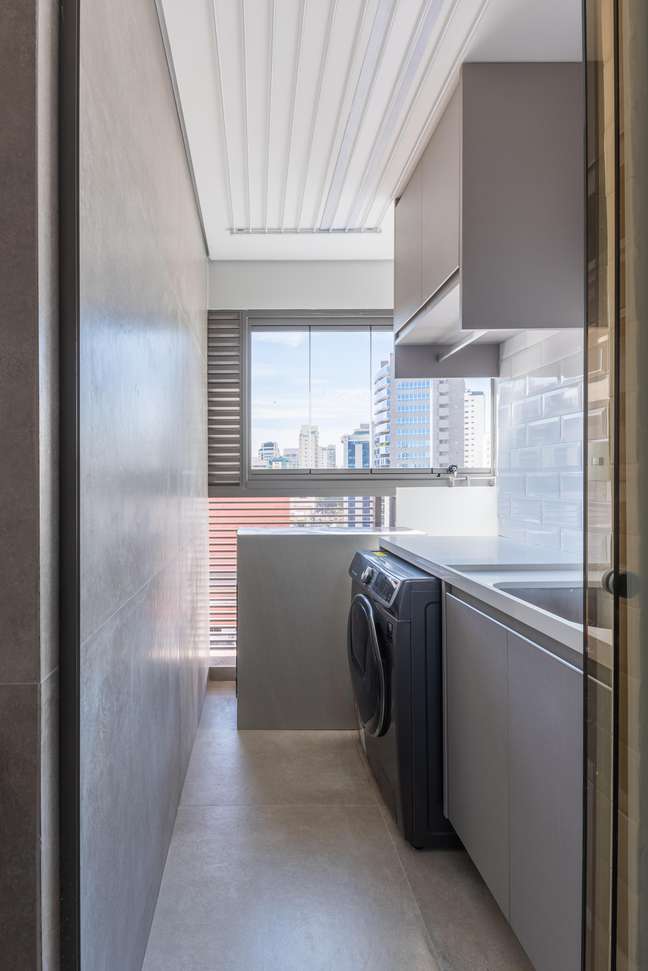
And it is not only in living spaces that wood contributes with so many advantages. As for the toilets and utility roomsthe concept of storage becomes even more essential and, above all, complicated, because it is usually compact environments.
In these situations, it is worth investing in the wide application of cabinets, including those that have spaces to incorporate equipment such as the washing machine, in order to maximize space.
Solutions for the integration and use of environments
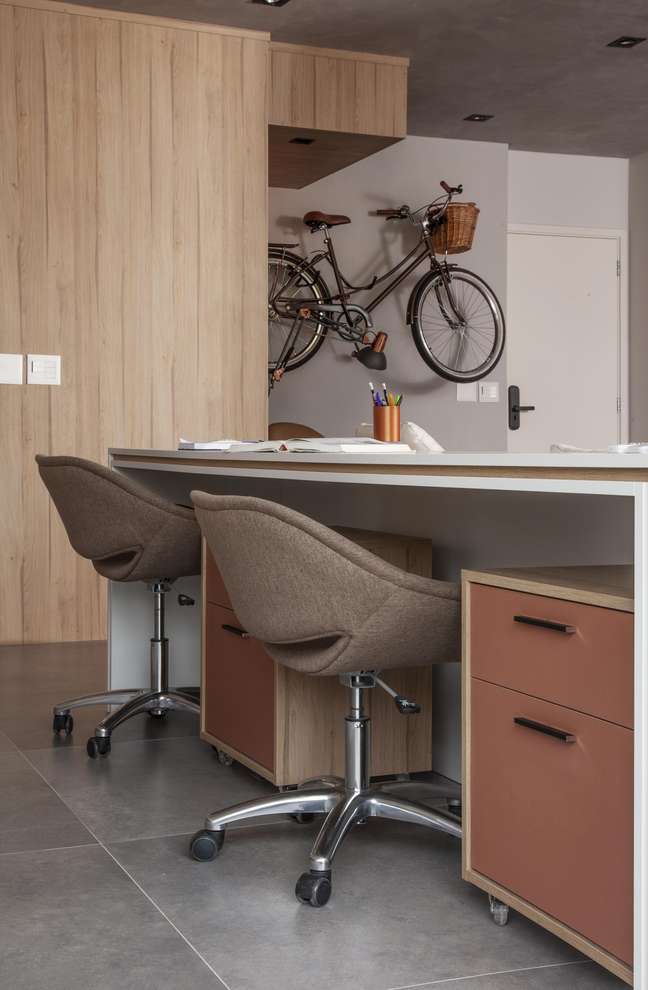
Far beyond practical solutions, the use of wood has everything to offer on in design, making the furniture very sophisticated while maintaining the sensations of warmth and warmth. Something like a simple corner or recess has the ability to completely transform with the execution of a woodwork.
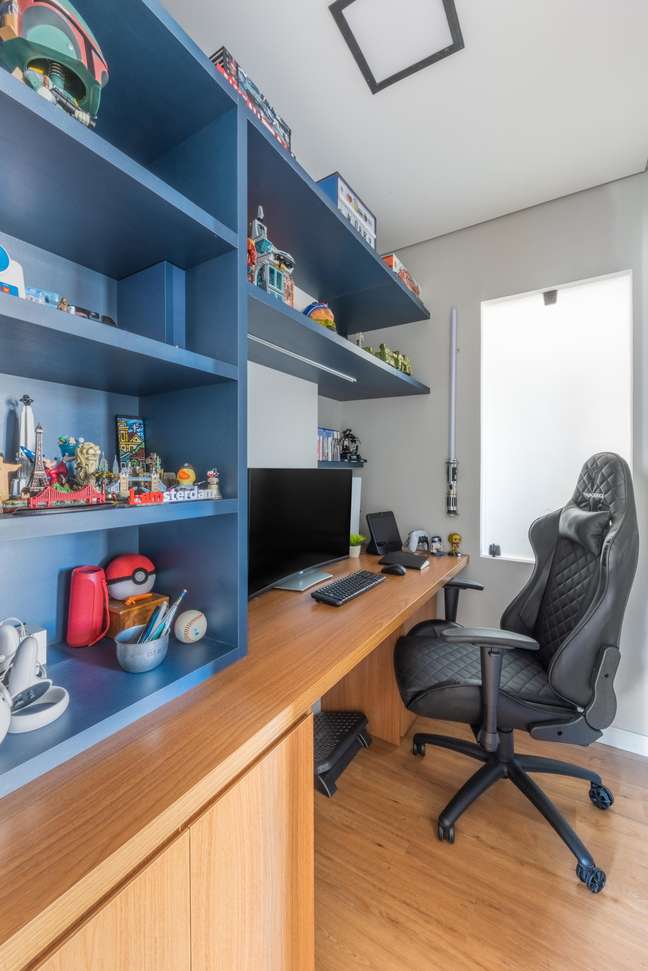
Among many possibilities, the spaces can be integrated in different ways, depending on the layout of the room and the wishes of the resident. The home office can be intended for the living room, with a nice desk and an ergonomic chair hanging on a wall that, at first glance, would have no practical use.
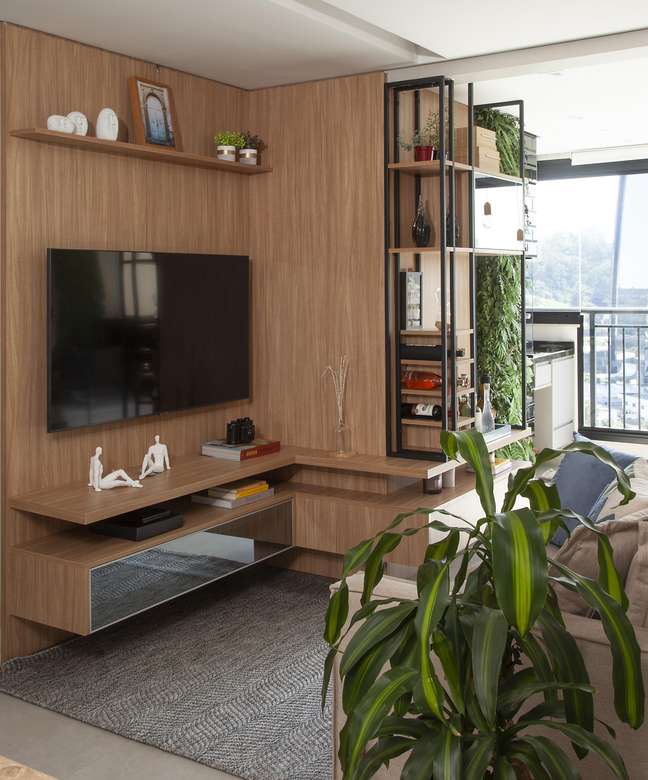
Already a brise or a wooden panel can replace the wall to provide the connection between the different areas of the house: an ideal proposal for those looking for a more subtle division.
+The best content in your email for free. Choose your favorite Earth Newsletter. Click here!
Source: Terra
Benjamin Smith is a fashion journalist and author at Gossipify, known for his coverage of the latest fashion trends and industry insights. He writes about clothing, shoes, accessories, and runway shows, providing in-depth analysis and unique perspectives. He’s respected for his ability to spot emerging designers and trends, and for providing practical fashion advice to readers.








