The architect Diego Revollo reveals and explains in detail what are the main difficulties and questions that customers have towards carpentry
For Diego Revolo
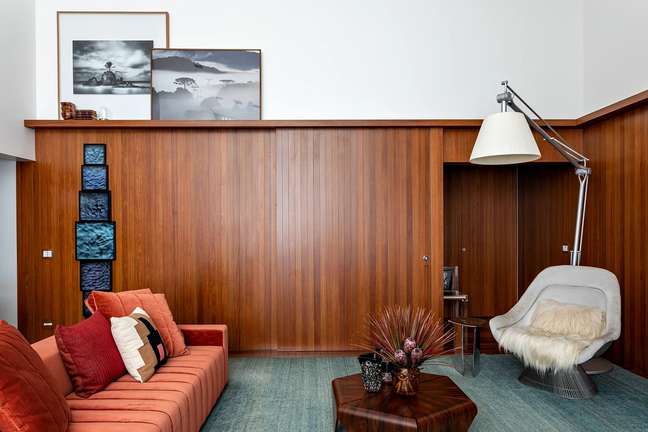
Anyone familiar with the work we do here in the office knows how much of a fan of woodworking I am. Coincidentally or not, I grew up seeing my father do carpentry as a favorite hobby. Even though I didn’t develop a taste for the craft, nor did I inherit the same skill that he mastered, I did assimilate all the frequent compliments he always paid to wood, such as the nobility, workability and, above all, the beauty of this raw material.
When I first started interning in the area, that’s when I came into contact with the first woodworking projects. It was in Roberto Migotto’s studio, where I worked for seven years, that I made my first complete carpentry projects for apartments and houses.
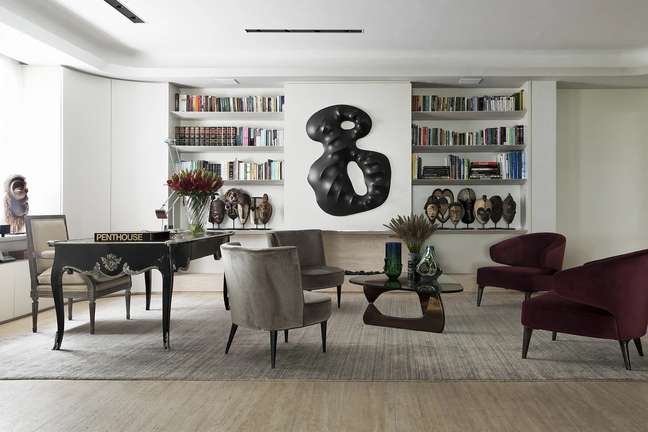
The advantage of working with what you like and above all with the clients who make our ideas come true is actually looking at the finished piece and being able to be critical in relation not only to the idea, but to the proportions and details.
As in a continuous improvement exercise, over time we have managed to master the project; then, naturally you move on to the next one, always wanting not to repeat yourself or even surpass yourself.
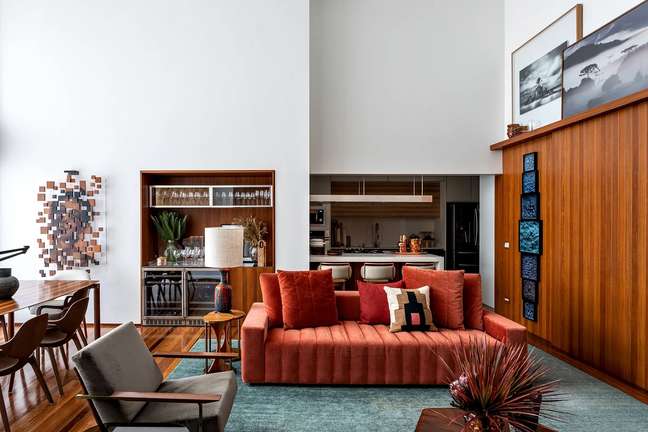
Today I believe that, despite constantly learning, I have a great command of the subject, especially as regards the carpentry details. I usually say that in my projects in the carpentry phase they acquire more impactful personality and aesthetic solutions than the decoration itself.
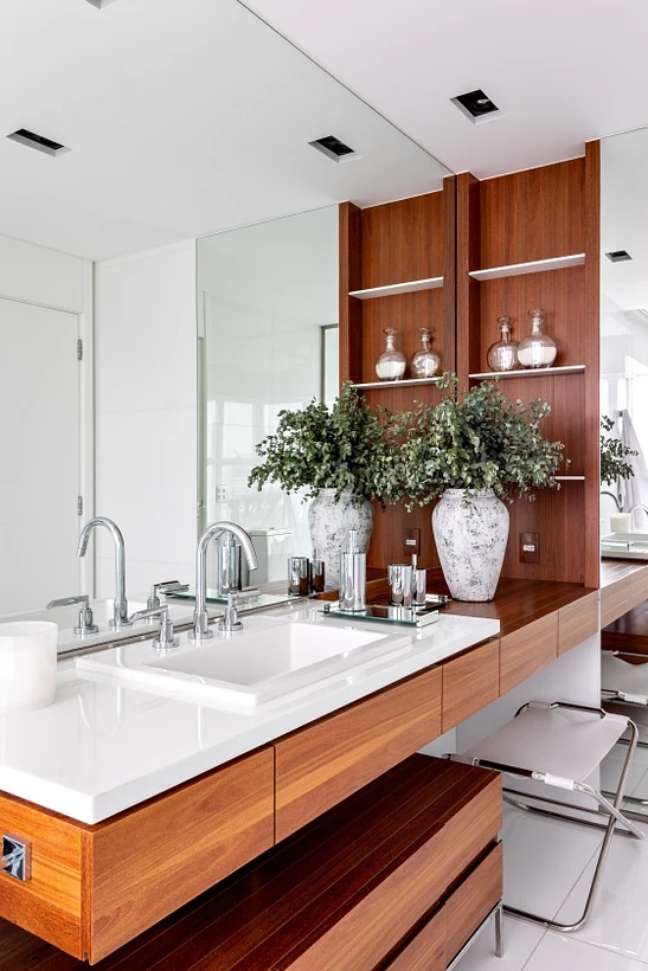
For this reason and to value this phase so much, I have listed Frequent questions not only by my clients, but by many when they decide to opt for this asset when renovating or decorating their homes.
Natural wood or painted wood?
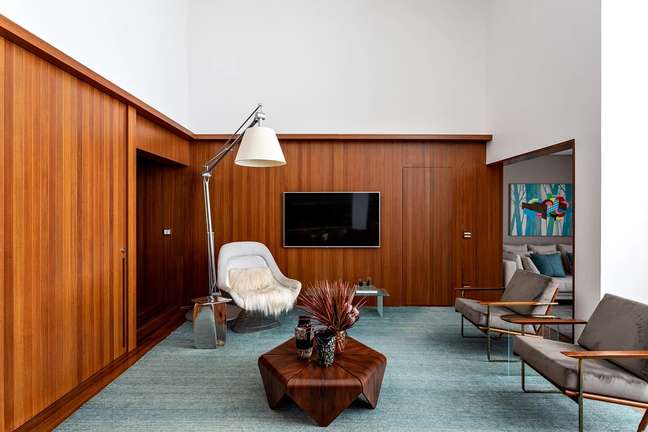
Before reaching this answer you need to check yours degree of affinity or not in relation to the texture and mainly to the colors of the natural woods. Reflecting on the subject, most people are already able to know if they want a stronger presence of wood in the house or if it can and should go unnoticed.
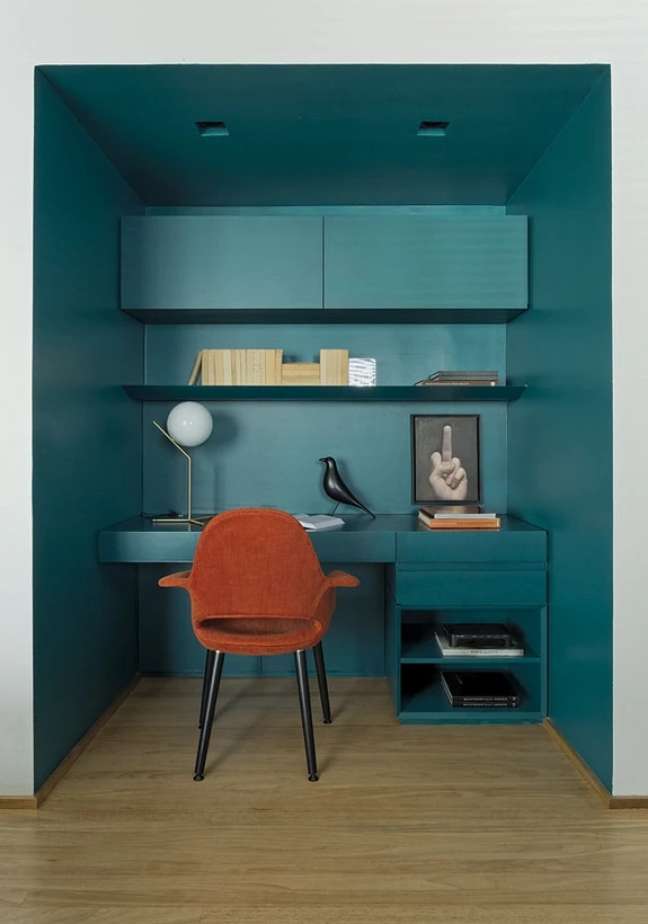
For those who don’t get an informed answer, a good exercise is to separate references from houses and projects you like or environments you wish you were in. Certainly only in this choice you will already have a good taste of the presence of the material. It is also worth thinking that wood with colors and veins, when inserted into a project, automatically brings intimacy and “warms up” any environment.
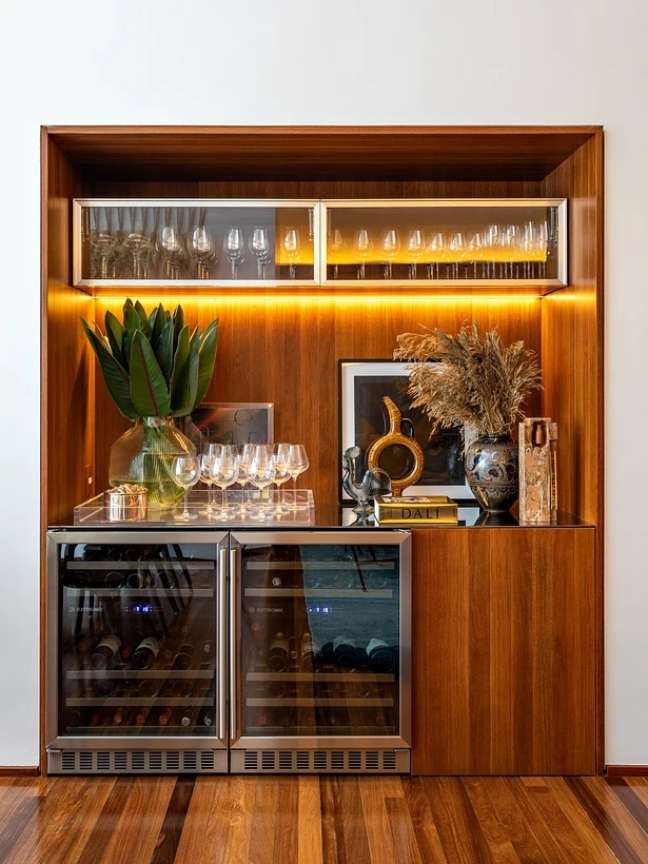
For this reason it is normal and common to see natural wood present in floors because it ends up offering a balance compared to most houses and apartments where the walls and ceiling are usually masonry or painted plaster.
One thing ends up being certain, the more you abuse painted wood or get rid of natural wood, the more you need to bring in textures from other natural materials or even colors to escape a cold outcome.
Top or bottom footer?
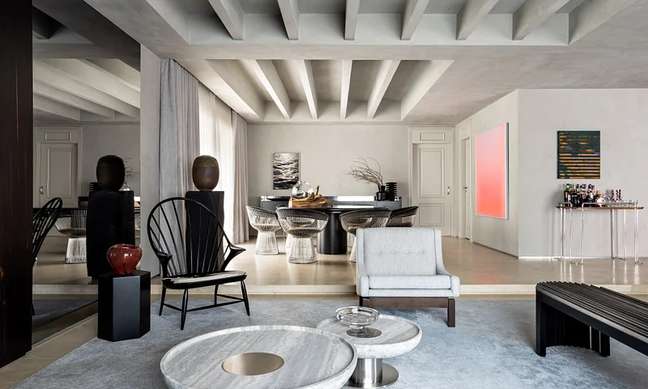
It’s not just a matter of taste or opinion. we must follow the coherence of the architectural project or even of the concept proposed in the definition of the model and the height🇧🇷 Previously ignored or thought of as a complementary element to the floor, in the early 2000s, we had an appreciation of the skirting board and an even exaggerated increase in its height compared to the models used until then.
If before they were of variable height, from about 7 to 10 cm, and most often used in the same natural wood, the refinement of painting and lacquering together with the fashion for the classic structure have made it jump to about 30 cm or even more at your height.
Today, almost 20 years after the fashion for high skirting boards, we are once again returning to the idea of discretion or even the visual absence of this object. In more contemporary designs, it is worth doing away with it completely or creating designs where it blends into the floor or even the structure of the walls.
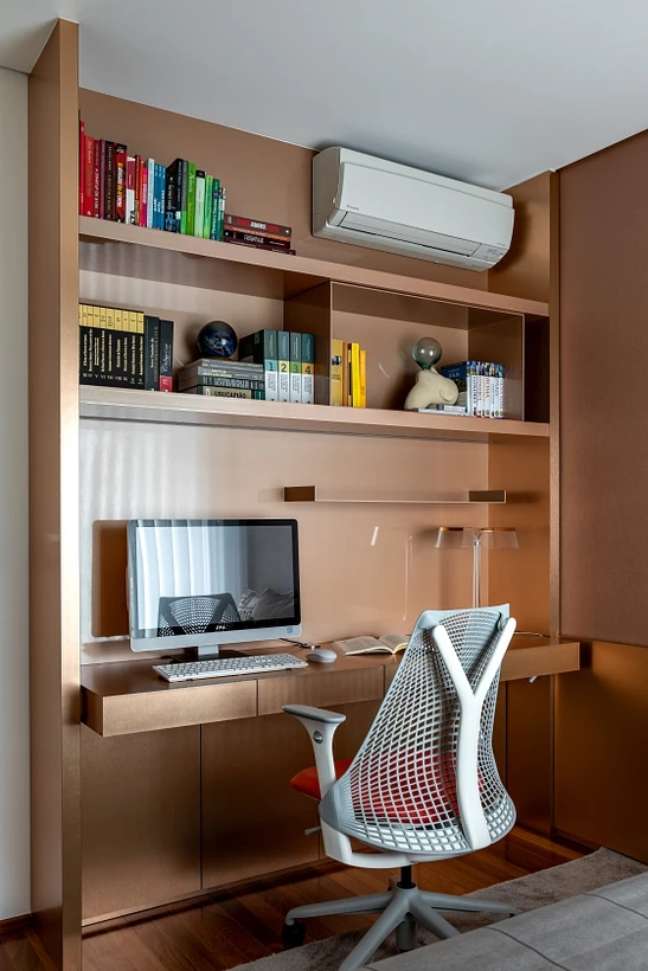
Therefore, wooden skirting boards are now at a minimum height, between 2cm and 5cm high, or are being withdrawn and replaced by metal profiles of the corner type which guarantee the most discreet finish possible between floors and walls.
For more classic structures or even large rooms, it is still possible to use the higher skirting board as a decorative element, in which case higher models in painted wood are acceptable.
Kitchen with carpenter or specialized company?
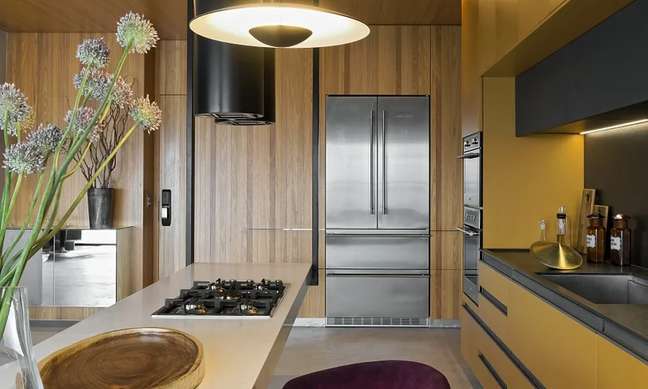
Every time we start a project here in the office, the first object we approach to start choosing finishes is always the kitchen. Since it involves running infrastructure pointsboth hydraulic and electrical, it is necessary to anticipate all possible definitions in order not to affect delays or rework of the work.
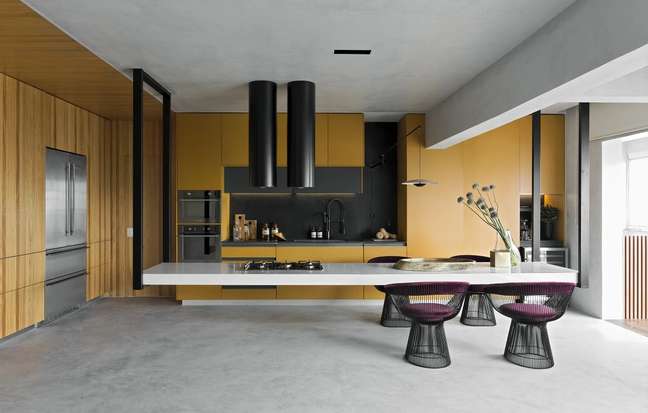
And today, in my work, it is almost a rule that we turn to furniture and designed kitchen companies specialized in the construction of joineries for these environments. If on the one hand there is a limitation of the finishes and also of the modulations, on the other there is the guarantee of technical assistance in the areas that will inevitably be affected by it, given that the use is increasingly onerous and frequent.
Here in the office, so that this area is still personalized and each project is completely different, we often mix the company’s bespoke furniture with other traditional joinery solutions.
In this way, tables, benches and sometimes some specific solution, even simple, but performed in traditional carpentry, for the design itself or for the choice of material, end up leaving the whole less standardized and creating bossa and a unique identity. In any case, the entire functional part consisting of cabinets and drawers is the responsibility of the specialized company.
Wardrobes with opening or sliding doors?
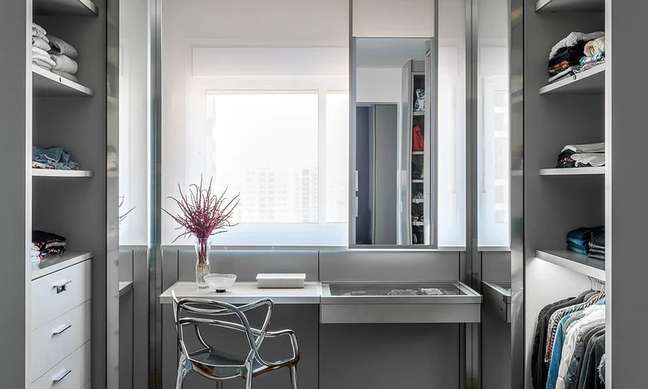
As hardware and joinery techniques progressed in the 1990s, we saw the former wardrobes with sliding doors🇧🇷 The innovative mechanism, once more expensive, has almost equaled itself over the years and today we can say that the choice is no longer so much based on financial criteria.
Today the differences between the cost of accessories for sliding doors and swing doors, even if the former are a priori higher, are very close to the point of not interfering with the choice of a particular door model.
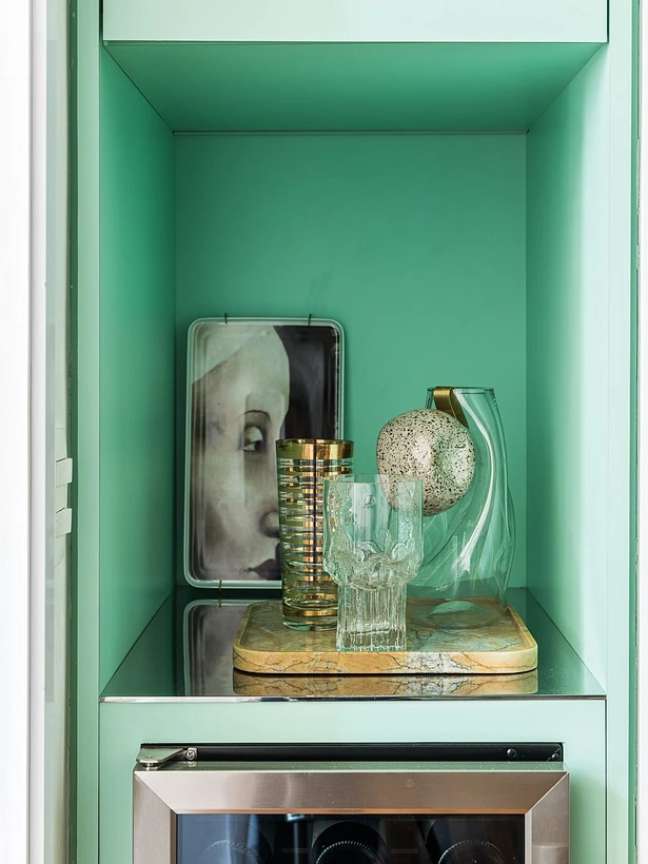
One of the widespread myths is that sliding door wardrobes are best used in small spaces, but this is not always true. Although its doors do not take up space when open, in no case should we leave less than 60cm between a wardrobe and a bed or even between a wardrobe and a coffee table. If we think of the areas with drawers, this measure rises to 80 cm and even 1.00 m if we want to guarantee the total opening of the drawers with comfort without bumps.
For restricted passage areas, such as corridors, wardrobes with sliding doors are the most suitable, as traditional doors, when open, make passage practically impossible. For those who want mirrored wardrobes, the sliding ones allow for generously wide doors that start at 80 cm and can reach up to 1.20 m.
On the other hand, wardrobes with opening doors allow, once opened, to view the entire personal “collection”, which ends up being a differential that is almost always forgotten and much appreciated, especially by women.
Sliding doors assume that half of the space is always covered by the eyes. This in larger wardrobes ends up making it difficult and more time consuming to choose. All these considerations mean that choice is currently pretty much split down the middle with equivalent sales always weighing the above criteria.
🇧🇷The best content in your email for free. Choose your favorite Terra newsletter. Click here!
Source: Terra
Ben Stock is a lifestyle journalist and author at Gossipify. He writes about topics such as health, wellness, travel, food and home decor. He provides practical advice and inspiration to improve well-being, keeps readers up to date with latest lifestyle news and trends, known for his engaging writing style, in-depth analysis and unique perspectives.







